Used Homes » Kanto » Tokyo » Katsushika
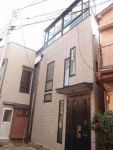 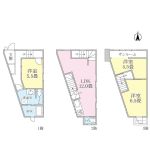
| | Katsushika-ku, Tokyo 東京都葛飾区 |
| Keisei Main Line "Horikiri iris garden" walk 8 minutes 京成本線「堀切菖蒲園」歩8分 |
| Flat to the station, A quiet residential area, The window in the bathroom, All living room flooring, Three-story or more, Flat terrain 駅まで平坦、閑静な住宅地、浴室に窓、全居室フローリング、3階建以上、平坦地 |
| ■ Current vacancy, Ready-to-delivery ■ Keisei Main Line "Horikiri iris garden" Station 8-minute walk ■ 3LDK type of building area 73.07 sq m ■ Building coverage you have to over ■現在空室、即引渡し可能■京成本線「堀切菖蒲園」駅徒歩8分■建物面積73.07m2の3LDKタイプ■建ぺい率がオーバーしております |
Features pickup 特徴ピックアップ | | Flat to the station / A quiet residential area / The window in the bathroom / All living room flooring / Three-story or more / Flat terrain 駅まで平坦 /閑静な住宅地 /浴室に窓 /全居室フローリング /3階建以上 /平坦地 | Price 価格 | | 18,800,000 yen 1880万円 | Floor plan 間取り | | 3LDK 3LDK | Units sold 販売戸数 | | 1 units 1戸 | Land area 土地面積 | | 41.11 sq m (registration) 41.11m2(登記) | Building area 建物面積 | | 73.07 sq m (registration) 73.07m2(登記) | Driveway burden-road 私道負担・道路 | | 11.08 sq m , North 4m width 11.08m2、北4m幅 | Completion date 完成時期(築年月) | | June 1996 1996年6月 | Address 住所 | | Katsushika-ku, Tokyo Horikiri 2 東京都葛飾区堀切2 | Traffic 交通 | | Keisei Main Line "Horikiri iris garden" walk 8 minutes
Isesaki Tobu "Horikiri" walk 19 minutes
Keisei Main Line "Ohanajaya" walk 19 minutes 京成本線「堀切菖蒲園」歩8分
東武伊勢崎線「堀切」歩19分
京成本線「お花茶屋」歩19分
| Related links 関連リンク | | [Related Sites of this company] 【この会社の関連サイト】 | Contact お問い合せ先 | | Tokyu Livable Inc. Ueno Center TEL: 0800-603-0165 [Toll free] mobile phone ・ Also available from PHS
Caller ID is not notified
Please contact the "saw SUUMO (Sumo)"
If it does not lead, If the real estate company 東急リバブル(株)上野センターTEL:0800-603-0165【通話料無料】携帯電話・PHSからもご利用いただけます
発信者番号は通知されません
「SUUMO(スーモ)を見た」と問い合わせください
つながらない方、不動産会社の方は
| Building coverage, floor area ratio 建ぺい率・容積率 | | 60% ・ 160% 60%・160% | Time residents 入居時期 | | Immediate available 即入居可 | Land of the right form 土地の権利形態 | | Ownership 所有権 | Structure and method of construction 構造・工法 | | Wooden three-story 木造3階建 | Use district 用途地域 | | One dwelling 1種住居 | Overview and notices その他概要・特記事項 | | Facilities: Public Water Supply, This sewage, City gas 設備:公営水道、本下水、都市ガス | Company profile 会社概要 | | <Mediation> Minister of Land, Infrastructure and Transport (10) No. 002611 (one company) Real Estate Association (Corporation) metropolitan area real estate Fair Trade Council member Tokyu Livable Co., Ltd. Ueno center Yubinbango110-0005, Taito-ku, Tokyo Ueno 2-7-13 JTB Sompo Japan Ueno Kyodo Building 8th Floor <仲介>国土交通大臣(10)第002611号(一社)不動産協会会員 (公社)首都圏不動産公正取引協議会加盟東急リバブル(株)上野センター〒110-0005 東京都台東区上野2-7-13 JTB損保ジャパン上野共同ビル8階 |
Local appearance photo現地外観写真 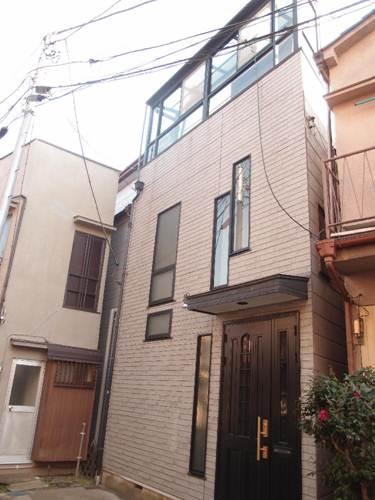 Building appearance (1)
建物外観(1)
Floor plan間取り図 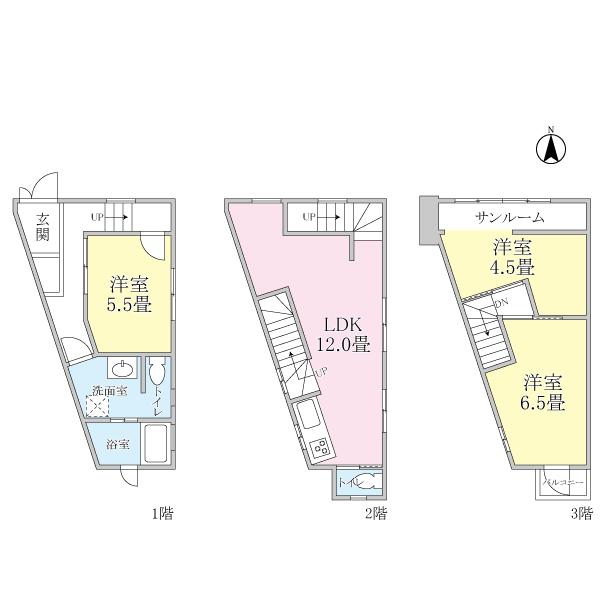 18,800,000 yen, 3LDK, Land area 41.11 sq m , Building area 73.07 sq m 3LDK type
1880万円、3LDK、土地面積41.11m2、建物面積73.07m2 3LDKタイプ
Livingリビング 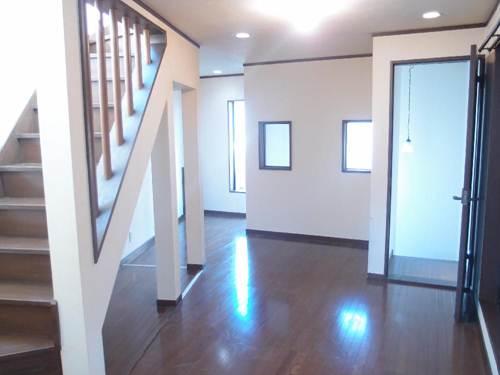 Second floor ・ LDK (about 12 tatami mats) (1)
2階部分・LDK(約12畳)(1)
Local appearance photo現地外観写真 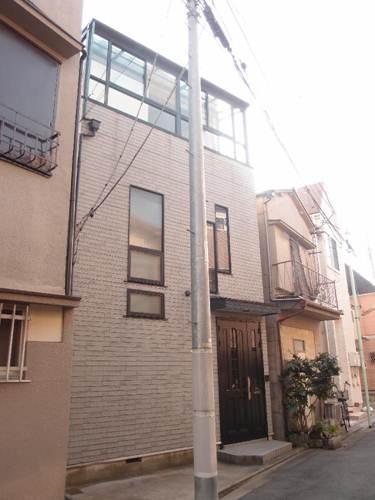 Building appearance (2)
建物外観(2)
Livingリビング 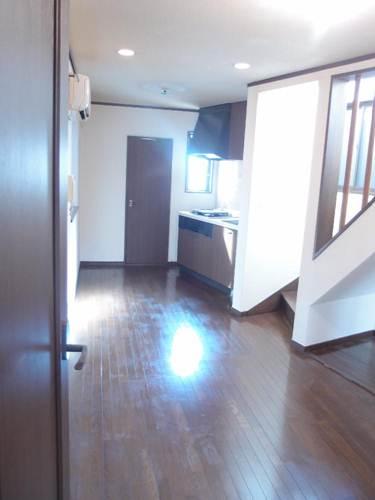 Second floor ・ LDK (about 12 tatami mats) (2)
2階部分・LDK(約12畳)(2)
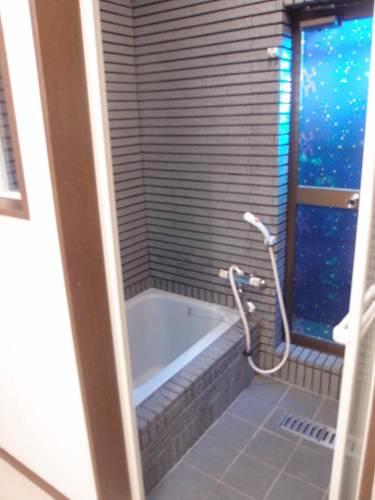 Bathroom
浴室
Kitchenキッチン 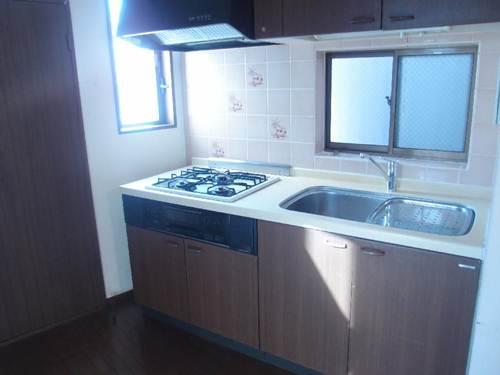 Kitchen (1)
キッチン(1)
Non-living roomリビング以外の居室 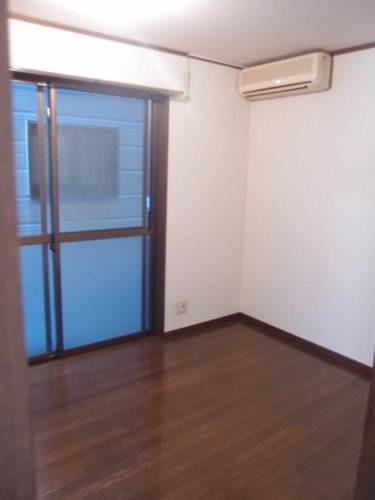 First floor ・ Western-style (5.5 tatami mats)
1階部分・洋室(5.5畳)
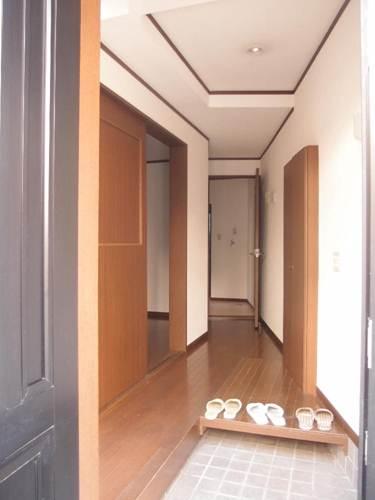 Entrance
玄関
Wash basin, toilet洗面台・洗面所 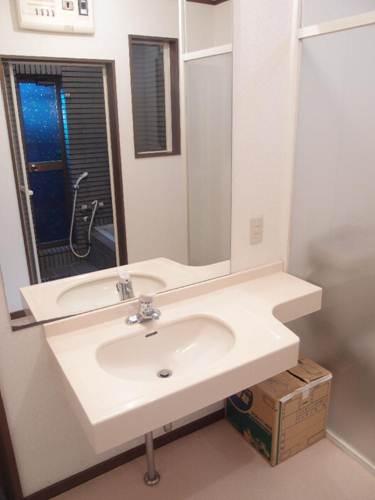 Bathroom vanity
洗面化粧台
Toiletトイレ 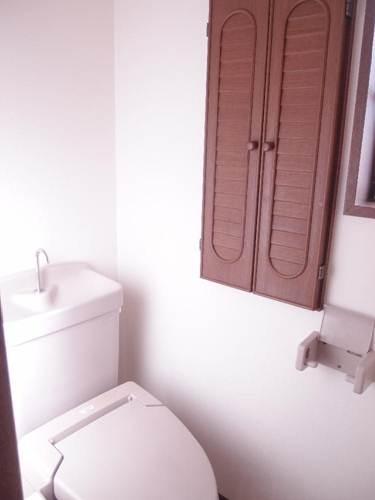 Second floor ・ toilet
2階部分・トイレ
Local photos, including front road前面道路含む現地写真 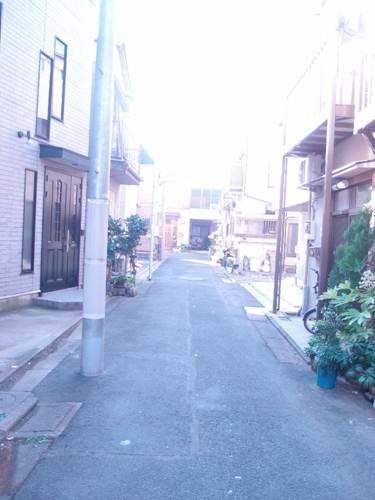 Frontal road
前面道路
Balconyバルコニー 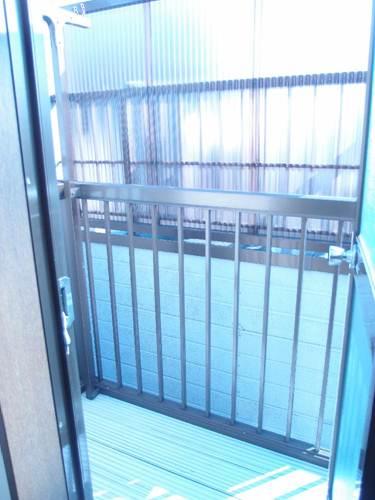 3 floor ・ balcony
3階部分・バルコニー
Livingリビング 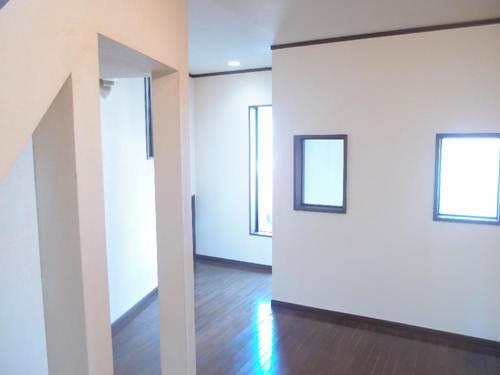 Second floor ・ LDK (about 12 tatami mats) (3)
2階部分・LDK(約12畳)(3)
Kitchenキッチン 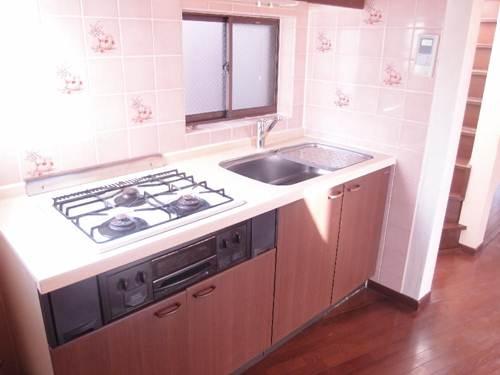 Kitchen (2)
キッチン(2)
Non-living roomリビング以外の居室 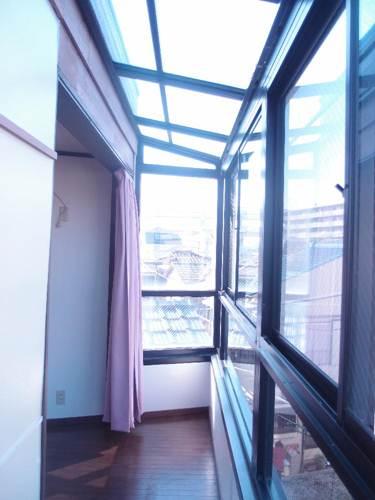 3 floor ・ Sun Room (1)
3階部分・サンルーム(1)
Entrance玄関 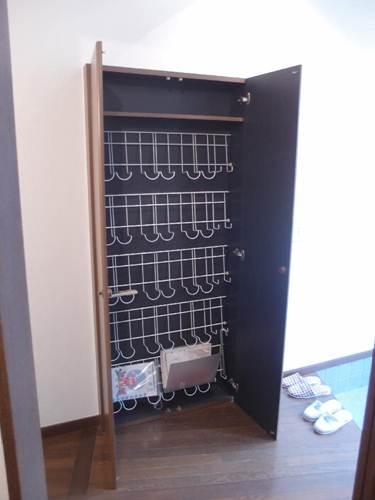 Shoes BOX
シューズBOX
Livingリビング 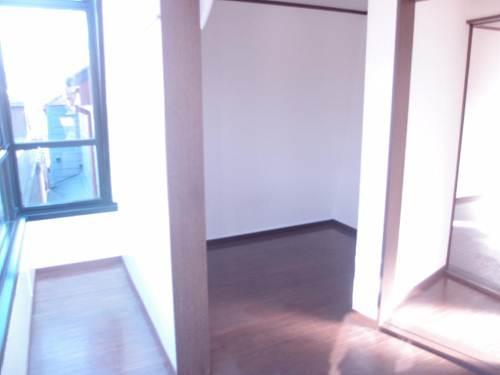 3 floor ・ Solarium and Western
3階部分・サンルームと洋室
Non-living roomリビング以外の居室 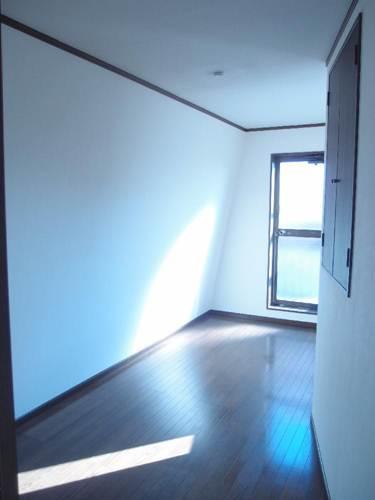 3 floor ・ Western-style (6.5 tatami mats)
3階部分・洋室(6.5畳)
Location
|




















