Used Homes » Kanto » Tokyo » Katsushika
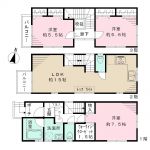 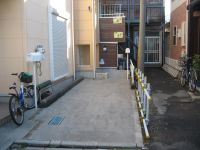
| | Katsushika-ku, Tokyo 東京都葛飾区 |
| Keisei Main Line "Horikiri iris garden" walk 13 minutes 京成本線「堀切菖蒲園」歩13分 |
| Interior renovation, System kitchen, A quiet residential area, LDK15 tatami mats or more, All living room flooring, Three-story or more, City gas, All rooms are two-sided lighting 内装リフォーム、システムキッチン、閑静な住宅地、LDK15畳以上、全居室フローリング、3階建以上、都市ガス、全室2面採光 |
| Interior renovation, System kitchen, A quiet residential area, LDK15 tatami mats or more, All living room flooring, Three-story or more, City gas, All rooms are two-sided lighting 内装リフォーム、システムキッチン、閑静な住宅地、LDK15畳以上、全居室フローリング、3階建以上、都市ガス、全室2面採光 |
Features pickup 特徴ピックアップ | | Interior renovation / System kitchen / A quiet residential area / LDK15 tatami mats or more / All living room flooring / Three-story or more / City gas / All rooms are two-sided lighting 内装リフォーム /システムキッチン /閑静な住宅地 /LDK15畳以上 /全居室フローリング /3階建以上 /都市ガス /全室2面採光 | Price 価格 | | 26,800,000 yen 2680万円 | Floor plan 間取り | | 3LDK 3LDK | Units sold 販売戸数 | | 1 units 1戸 | Land area 土地面積 | | 64.07 sq m (19.38 tsubo) (Registration) 64.07m2(19.38坪)(登記) | Building area 建物面積 | | 75.51 sq m (22.84 tsubo) (Registration) 75.51m2(22.84坪)(登記) | Driveway burden-road 私道負担・道路 | | Nothing, North 4m width (contact the road width 2m) 無、北4m幅(接道幅2m) | Completion date 完成時期(築年月) | | April 2005 2005年4月 | Address 住所 | | Katsushika-ku, Tokyo Horikiri 1 東京都葛飾区堀切1 | Traffic 交通 | | Keisei Main Line "Horikiri iris garden" walk 13 minutes 京成本線「堀切菖蒲園」歩13分
| Person in charge 担当者より | | Rep Watanabe Makoto Age: 20 Daigyokai experience: allow customers and end long-term relationship that we received one year your edge, We try to correspond with a sincerity. Because it does not matter trivial, Please feel free to contact. I will my best to help. 担当者渡辺 誠年齢:20代業界経験:1年ご縁をいただいたお客様と末長くお付き合いできるよう、誠意をもった対応を心がけております。些細なことでも構いませんので、お気軽にご連絡ください。精一杯お手伝いさせていただきます。 | Contact お問い合せ先 | | TEL: 0800-600-0874 [Toll free] mobile phone ・ Also available from PHS
Caller ID is not notified
Please contact the "saw SUUMO (Sumo)"
If it does not lead, If the real estate company TEL:0800-600-0874【通話料無料】携帯電話・PHSからもご利用いただけます
発信者番号は通知されません
「SUUMO(スーモ)を見た」と問い合わせください
つながらない方、不動産会社の方は
| Building coverage, floor area ratio 建ぺい率・容積率 | | 60% ・ 200% 60%・200% | Time residents 入居時期 | | Consultation 相談 | Land of the right form 土地の権利形態 | | Ownership 所有権 | Structure and method of construction 構造・工法 | | Wooden three-story 木造3階建 | Renovation リフォーム | | January 2014 interior renovation will be completed (all rooms) 2014年1月内装リフォーム完了予定(全室) | Use district 用途地域 | | Semi-industrial 準工業 | Other limitations その他制限事項 | | Height district, Quasi-fire zones 高度地区、準防火地域 | Overview and notices その他概要・特記事項 | | Contact: Watanabe Truth, Facilities: city gas, Building confirmation number: eHo.04.a-9349-02 No., Parking: car space 担当者:渡辺 誠、設備:都市ガス、建築確認番号:eHo.04.a-9349-02号、駐車場:カースペース | Company profile 会社概要 | | <Mediation> Minister of Land, Infrastructure and Transport (3) The 006,019 No. Mitsubishi Estate House net Co., Ltd. Monzennakacho office Yubinbango135-0048 Koto-ku, Tokyo Monzennakacho 1-4-8 Plaza Monzennakacho <仲介>国土交通大臣(3)第006019号三菱地所ハウスネット(株)門前仲町営業所〒135-0048 東京都江東区門前仲町1-4-8 プラザ門前仲町 |
Floor plan間取り図 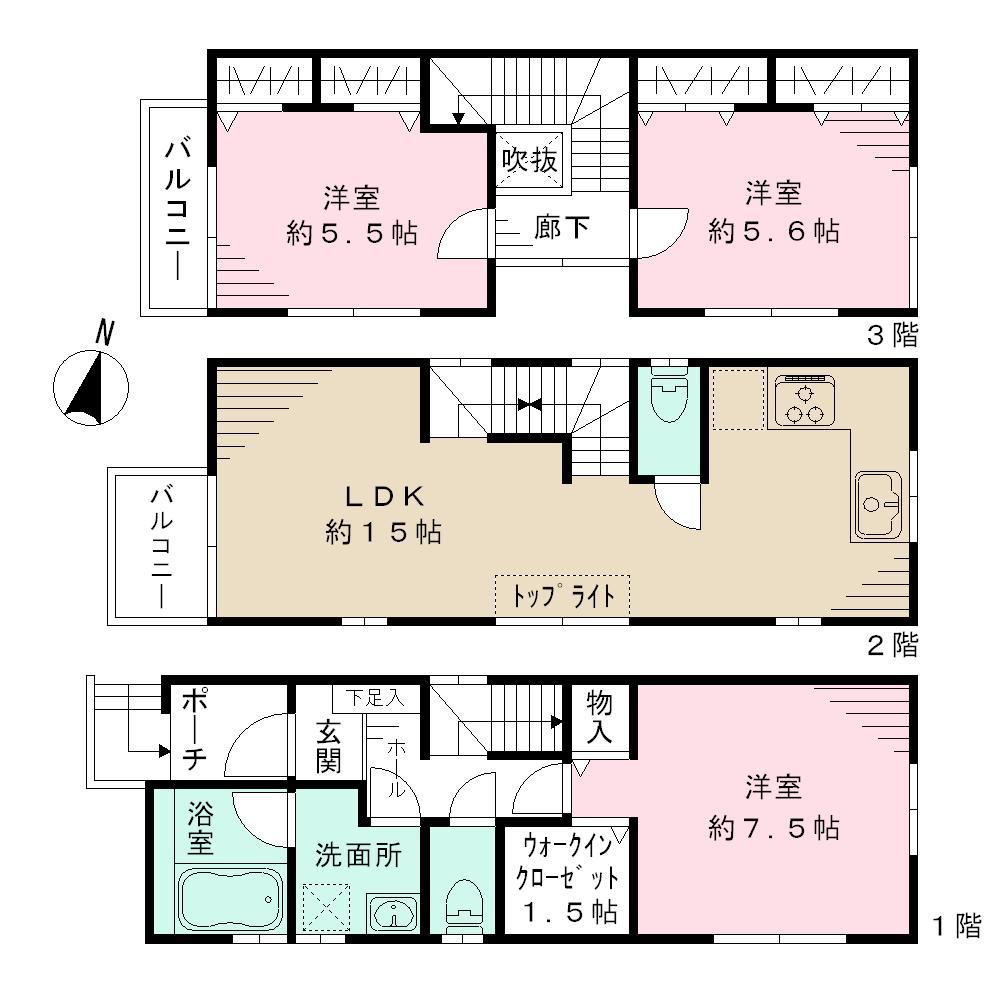 26,800,000 yen, 3LDK, Land area 64.07 sq m , Building area 75.51 sq m
2680万円、3LDK、土地面積64.07m2、建物面積75.51m2
Local appearance photo現地外観写真 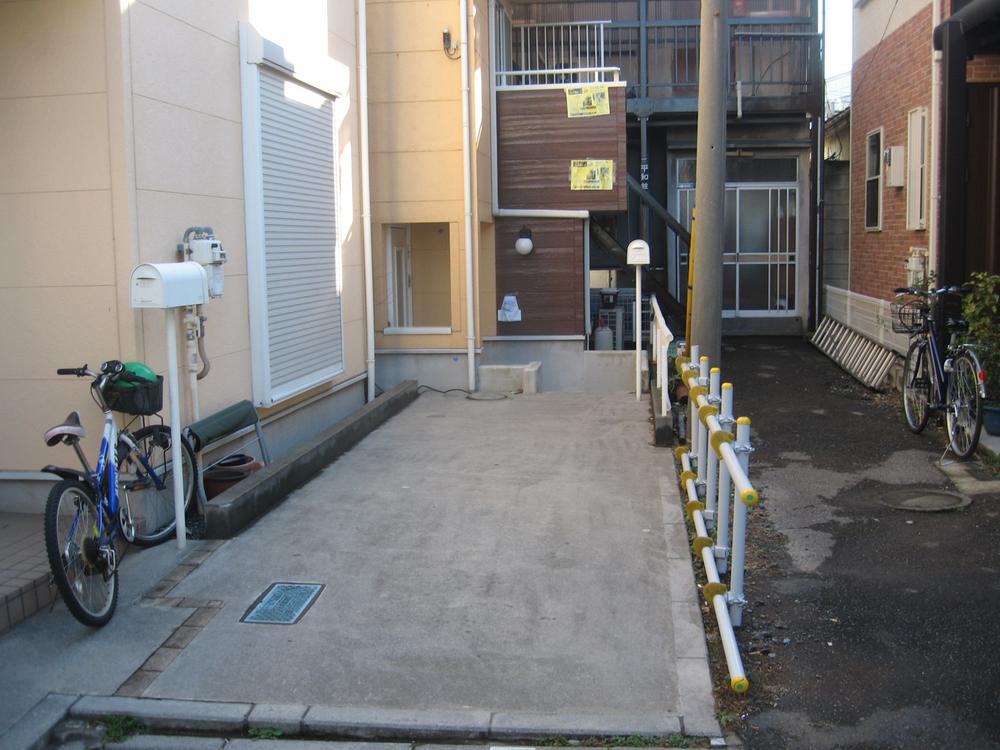 Local (12 May 2013) Shooting
現地(2013年12月)撮影
Non-living roomリビング以外の居室 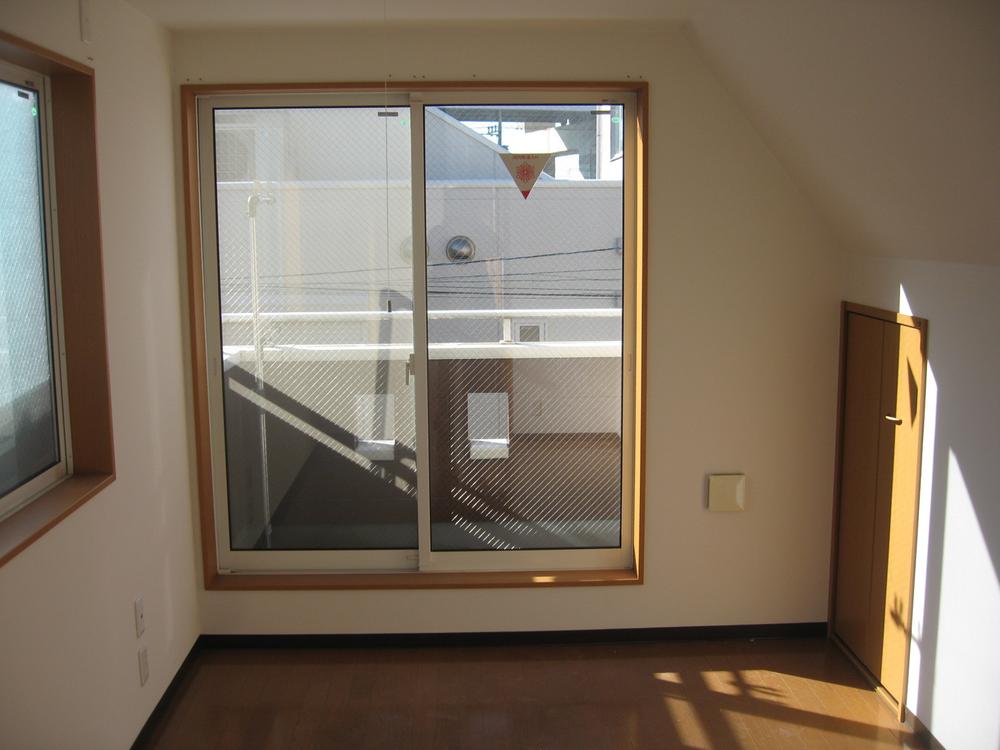 Indoor (12 May 2013) Shooting
室内(2013年12月)撮影
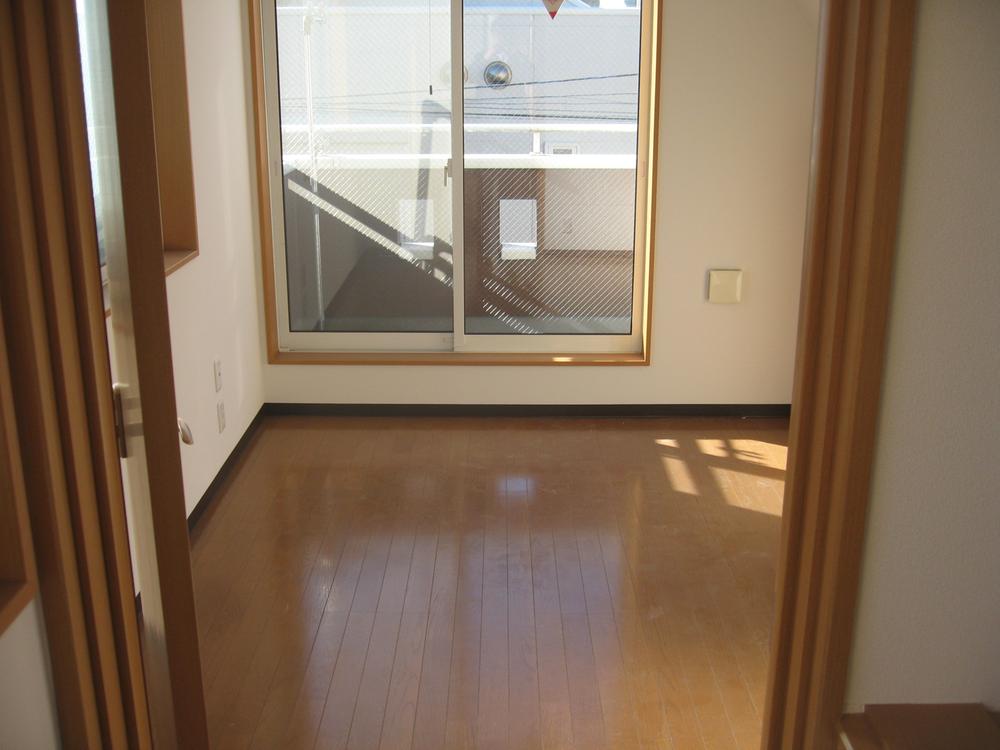 Indoor (12 May 2013) Shooting
室内(2013年12月)撮影
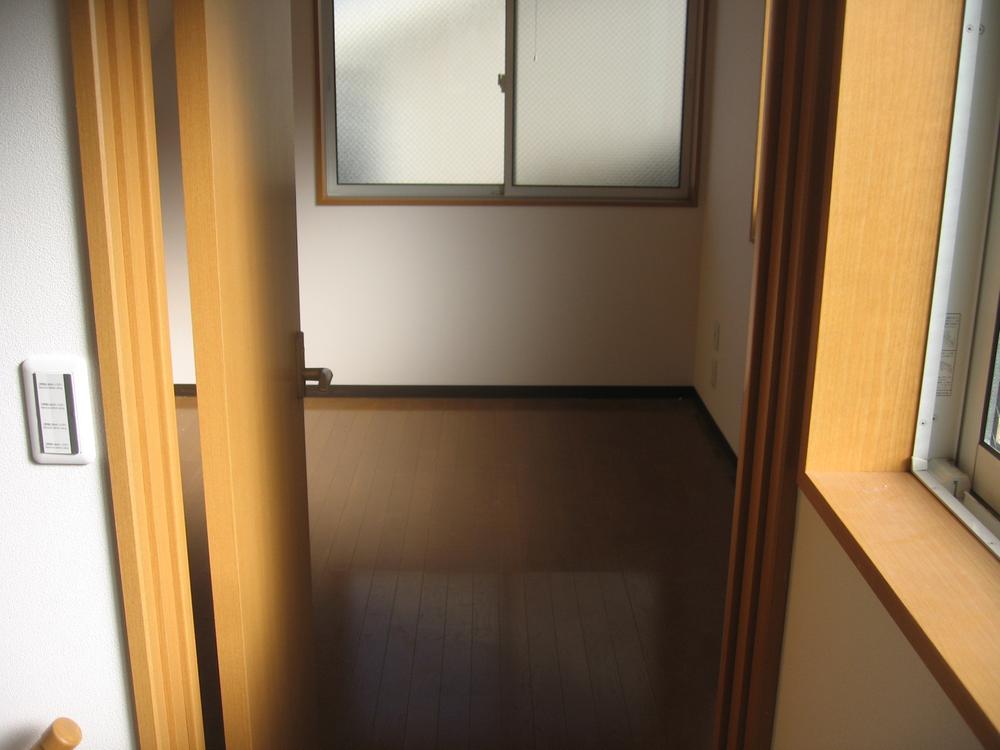 Indoor (12 May 2013) Shooting
室内(2013年12月)撮影
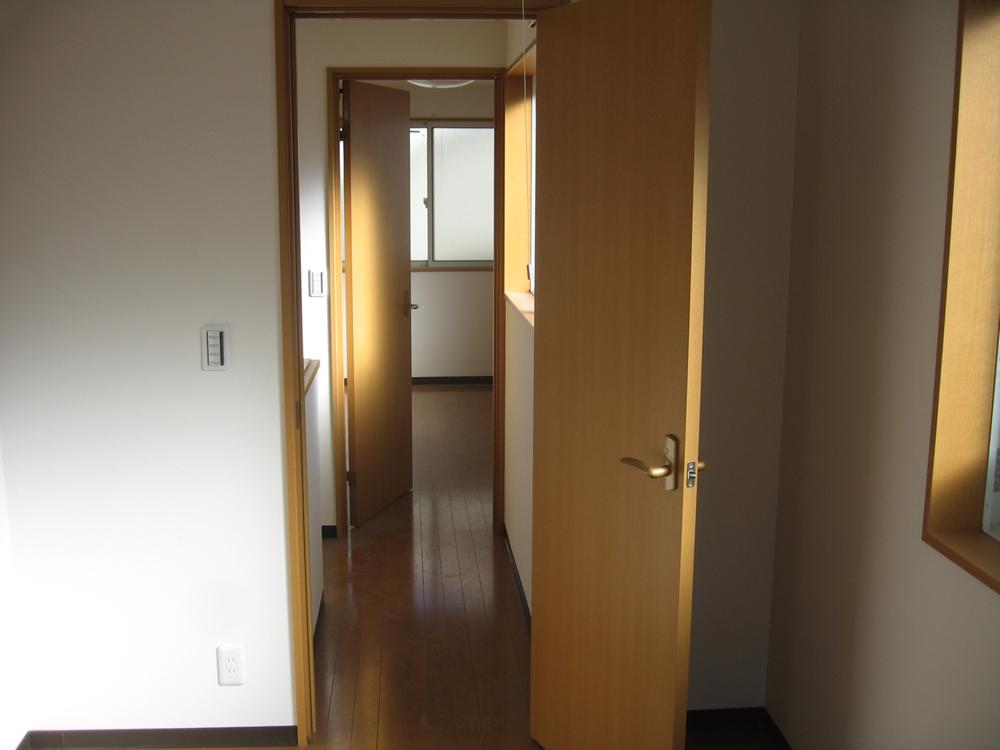 Indoor (12 May 2013) Shooting
室内(2013年12月)撮影
Location
|







