Used Homes » Kanto » Tokyo » Kita-ku
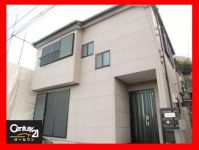 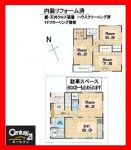
| | Kita-ku, Tokyo 東京都北区 |
| Tokyo Metro Nanboku Line "Nishigahara" walk 5 minutes 東京メトロ南北線「西ヶ原」歩5分 |
| Site area has been increased significantly (garden) Livable and reputation Tabata ・ Komagome ・ It is very rare second floor building shallow Detached + garden in the distance is the city center near the life Sugamo area 敷地面積が大幅に増えました(庭付き) 住みやすいと評判の田端・駒込・巣鴨エリアが生活圏内です都心近くでは非常に希少な2階建築浅戸建+庭付きです |
| ■ Because "Asukayama park" is near is the location to feel the season of the four seasons ■ It is a two-story house with a space ■ It is very rare because the parking lot with a 2-story single-family ■「飛鳥山公園」が近くなので四季折々の季節を感じるロケーションです■ゆとりのある2階建住宅です■駐車場付2階建戸建なので大変希少です |
Features pickup 特徴ピックアップ | | Immediate Available / 2 along the line more accessible / Interior renovation / System kitchen / All room storage / Shaping land / 2-story / South balcony / All living room flooring / Walk-in closet / City gas / Located on a hill / A large gap between the neighboring house 即入居可 /2沿線以上利用可 /内装リフォーム /システムキッチン /全居室収納 /整形地 /2階建 /南面バルコニー /全居室フローリング /ウォークインクロゼット /都市ガス /高台に立地 /隣家との間隔が大きい | Event information イベント情報 | | Local guide Board (Please be sure to ask in advance) schedule / Now open 現地案内会(事前に必ずお問い合わせください)日程/公開中 | Price 価格 | | 49,800,000 yen 4980万円 | Floor plan 間取り | | 4DK 4DK | Units sold 販売戸数 | | 1 units 1戸 | Total units 総戸数 | | 1 units 1戸 | Land area 土地面積 | | 115.1 sq m (34.81 tsubo) (Registration) 115.1m2(34.81坪)(登記) | Building area 建物面積 | | 79.69 sq m (24.10 tsubo) (Registration) 79.69m2(24.10坪)(登記) | Driveway burden-road 私道負担・道路 | | Nothing, Northeast 4m width (contact the road width 7m) 無、北東4m幅(接道幅7m) | Completion date 完成時期(築年月) | | January 2000 2000年1月 | Address 住所 | | Kita-ku, Tokyo Nishigahara 2 東京都北区西ケ原2 | Traffic 交通 | | Tokyo Metro Nanboku Line "Nishigahara" walk 5 minutes
JR Keihin Tohoku Line "prince" walk 6 minutes JR Keihin Tohoku Line "Kami Nakazato" walk 8 minutes 東京メトロ南北線「西ヶ原」歩5分
JR京浜東北線「王子」歩6分JR京浜東北線「上中里」歩8分 | Related links 関連リンク | | [Related Sites of this company] 【この会社の関連サイト】 | Person in charge 担当者より | | Personnel Kentaro Takahashi Age: 30 Daigyokai Experience: 8 years Hometown: Tokyo Hobbies: soccer, Automobile Respected people: Kazuyoshi Miura Family: wife Comments: I do not have so much gobble, It says something to say. 担当者高橋 健太郎年齢:30代業界経験:8年出身地:東京都 趣味:サッカー、自動車 尊敬する人:三浦和良 家族構成:妻 コメント:あんまりガツガツしてませんが、言いたいことは言います。 | Contact お問い合せ先 | | TEL: 0120-021002 [Toll free] Please contact the "saw SUUMO (Sumo)" TEL:0120-021002【通話料無料】「SUUMO(スーモ)を見た」と問い合わせください | Building coverage, floor area ratio 建ぺい率・容積率 | | 60% ・ 150% 60%・150% | Time residents 入居時期 | | Immediate available 即入居可 | Land of the right form 土地の権利形態 | | Ownership 所有権 | Structure and method of construction 構造・工法 | | Wooden 2-story 木造2階建 | Renovation リフォーム | | July interior renovation completed 2012 2012年7月内装リフォーム済 | Use district 用途地域 | | One middle and high 1種中高 | Other limitations その他制限事項 | | Setback: upon 2.81 sq m セットバック:要2.81m2 | Overview and notices その他概要・特記事項 | | Contact: Kentaro Takahashi, Facilities: Public Water Supply, This sewage, City gas, Parking: car space 担当者:高橋 健太郎、設備:公営水道、本下水、都市ガス、駐車場:カースペース | Company profile 会社概要 | | <Mediation> Governor of Tokyo (2) the first 084,904 No. Century 21 (Ltd.) all one Yubinbango114-0015 Kita-ku, Tokyo Nakazato 1-7-3 <仲介>東京都知事(2)第084904号センチュリー21(株)オールワン〒114-0015 東京都北区中里1-7-3 |
Local appearance photo現地外観写真 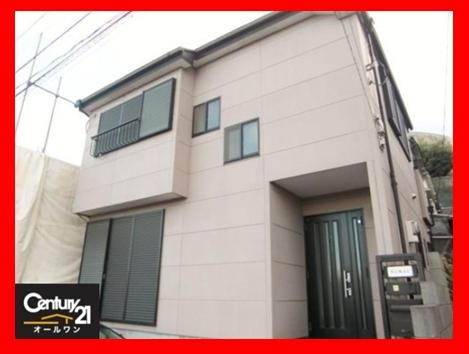 It is a rare 2-story in Tokyo. There is yet to garage space, 1BOX also can park.
都内では希少な2階建です。しかも車庫スペースまであり、1BOXも駐車できます。
Floor plan間取り図 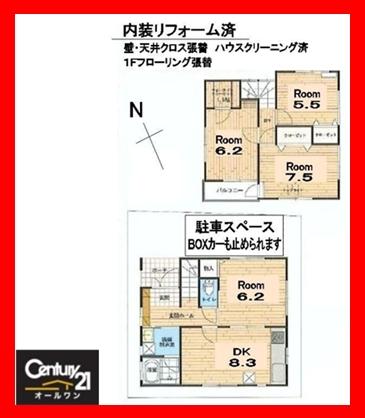 49,800,000 yen, 4DK, Land area 115.1 sq m , There is housed in a building area of 79.69 sq m each room.
4980万円、4DK、土地面積115.1m2、建物面積79.69m2 各お部屋に収納がございます。
Local appearance photo現地外観写真 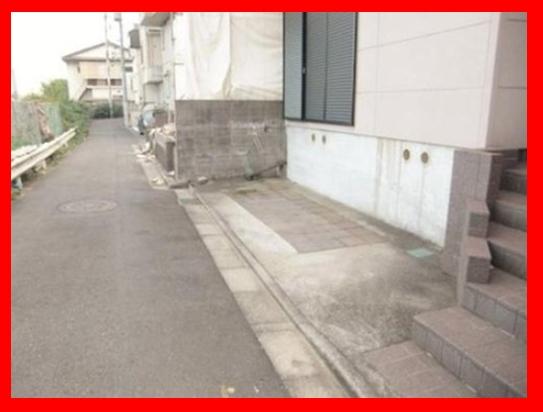 1BOX is a garage space that can also be stopped.
1BOXも止められる車庫スペースです。
Other localその他現地 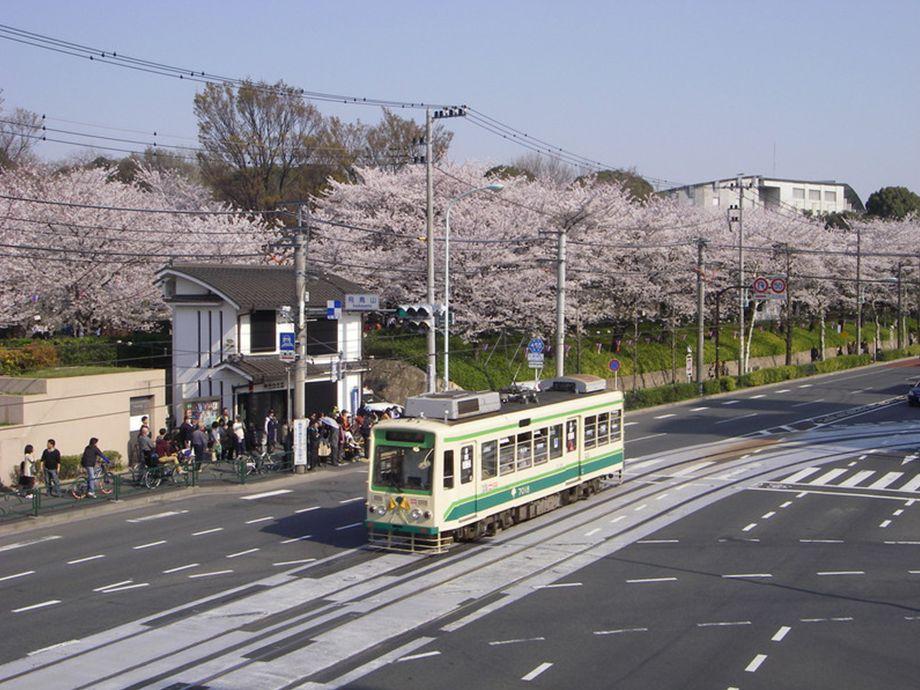 There at the 1-minute walk away is the "Asukayama park". You can live while feeling the four seasons while living in Tokyo.
徒歩1分の所にございます「飛鳥山公園」です。都内に住みながら四季を感じながら生活できます。
Otherその他 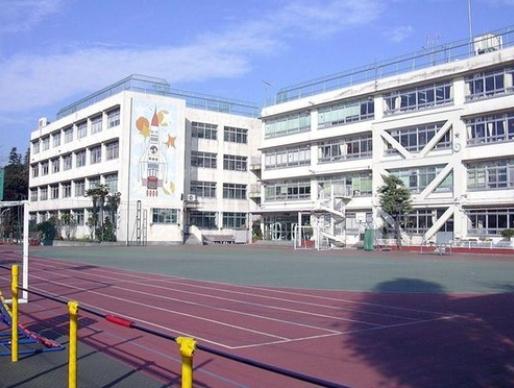 It is a 10-minute walk from the popular "Takinogawa elementary school".
人気の「滝野川小学校」まで徒歩10分です。
Kitchenキッチン 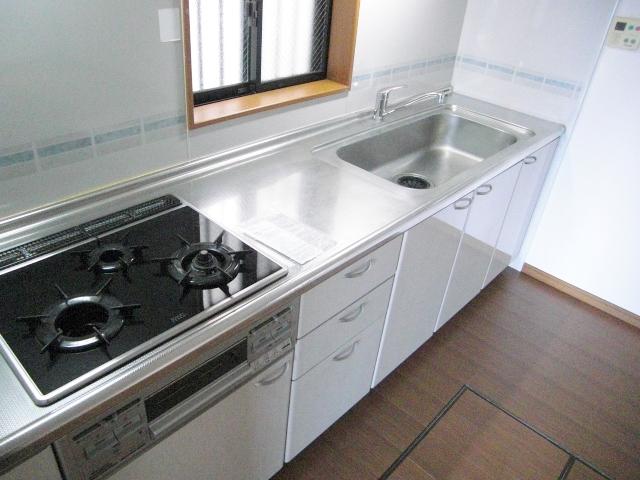 It is a kitchen that was white with a clean feeling to keynote.
清潔感のある白を基調にしたキッチンです。
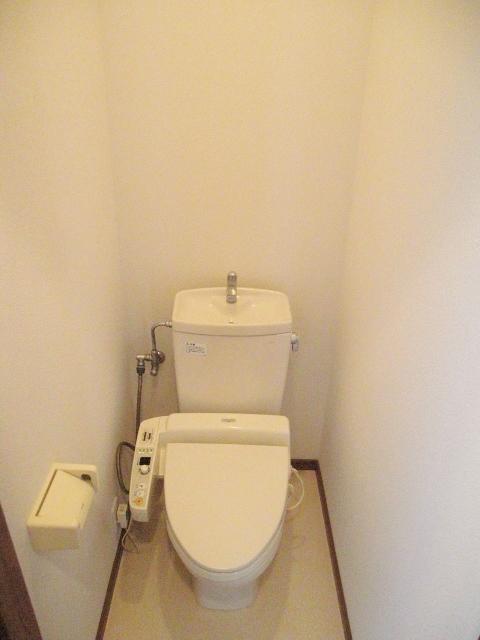 Toilet
トイレ
Other introspectionその他内観 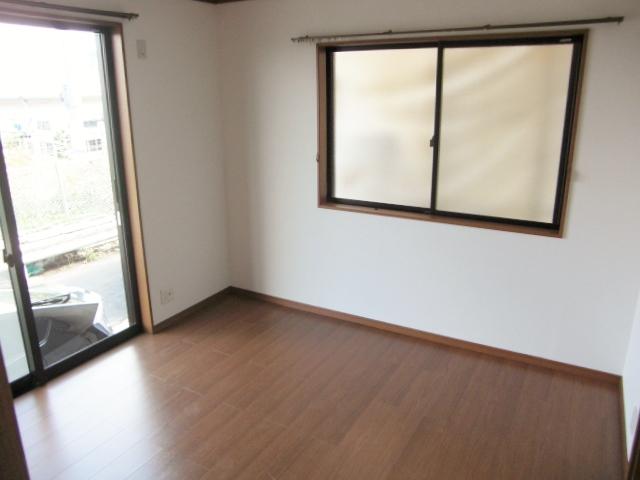 1F6.2 Pledge of Western-style.
1F6.2帖の洋室。
Bathroom浴室 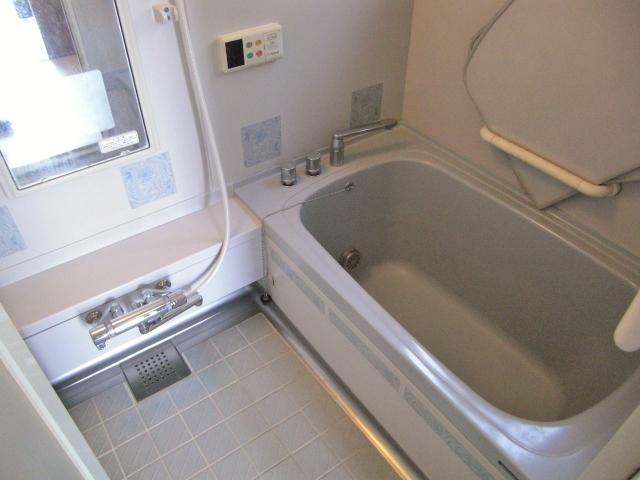 Daily care is easy because there is a window.
窓があるので日頃のお手入れが楽です。
Other introspectionその他内観 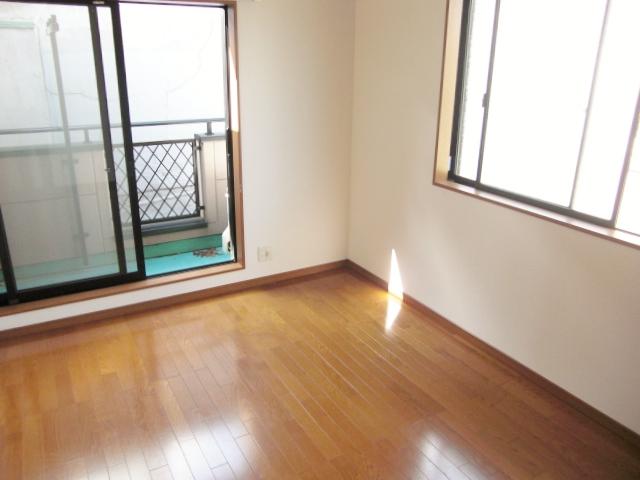 2F6.2 Pledge of Western-style. In this room there is a walk-in closet.
2F6.2帖の洋室。こちらのお部屋にはウォークインクローゼットがございます。
Livingリビング 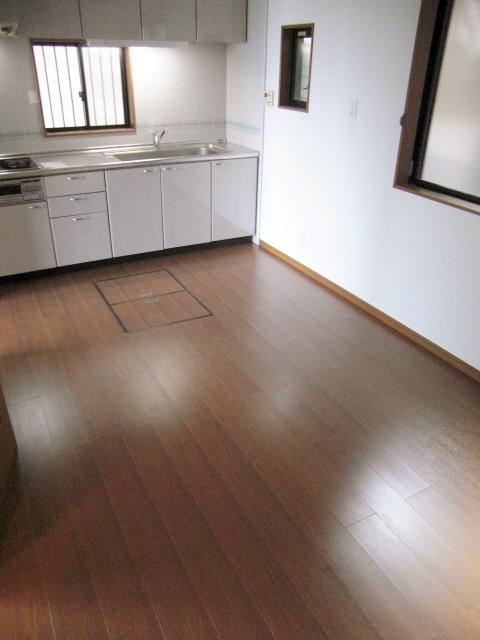 But is a state that is not with the electrical, Bright is.
電気を付けてない状態ですが、明るいです。
Otherその他 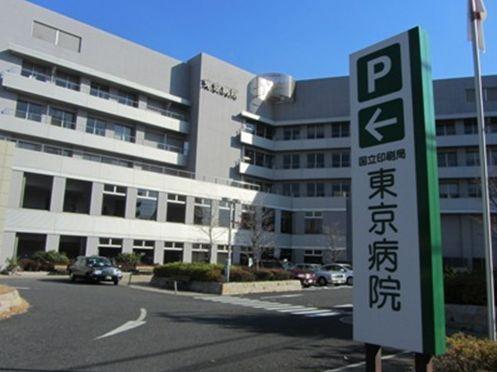 There is a "Tokyo hospital" in the General Hospital is near.
近くには総合病院の「東京病院」が御座います。
Other introspectionその他内観 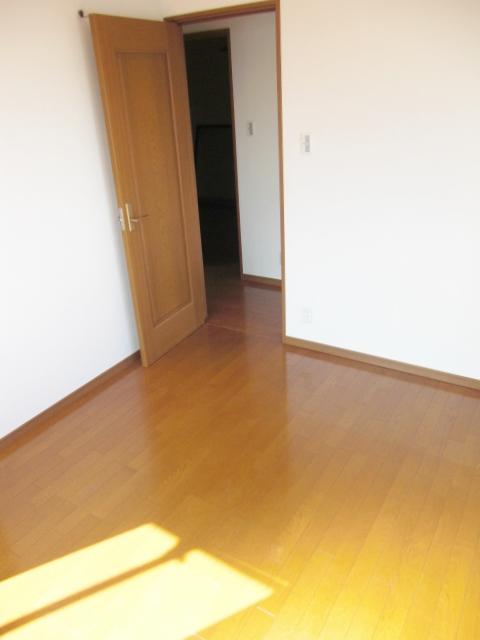 2F5.5 Pledge of Western-style. Although north-east side of the room, This is the only bright in the state that does not put the electrical.
2F5.5帖の洋室。北東側のお部屋ですが、電気を付けない状態でこれだけ明るいです。
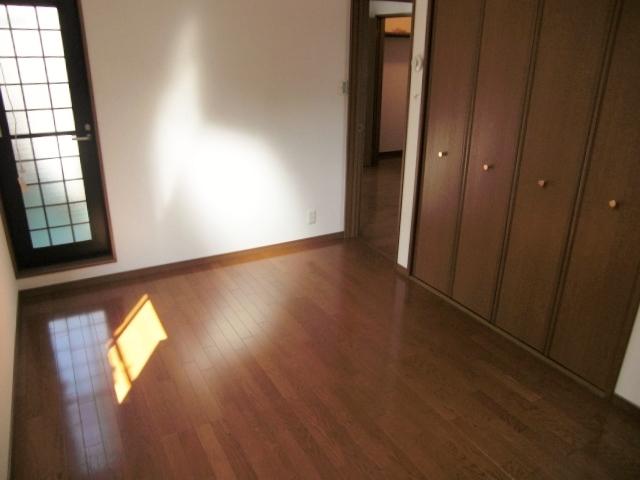 2F7.5 Pledge of Western-style. It becomes a bright room in order to have a secure lighting at the top light.
2F7.5帖の洋室。トップライトで採光の確保をしている為に明るいお部屋になっております。
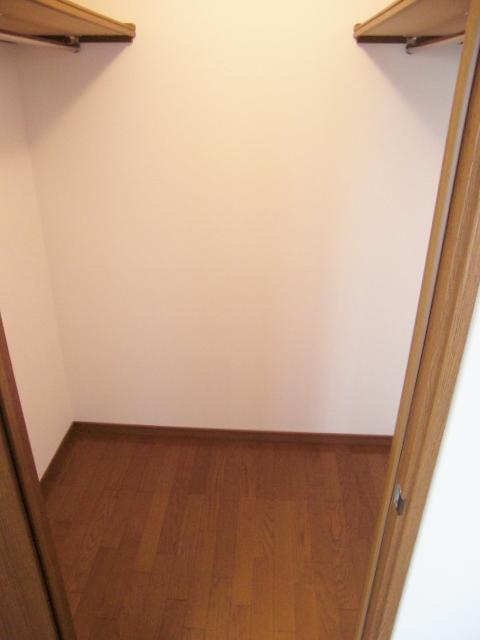 2F Western-style is a walk-in closet in the 6.2 Pledge of Western-style.
2F洋室6.2帖の洋室にあるウォークインクローゼットです。
Location
| 















