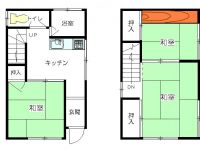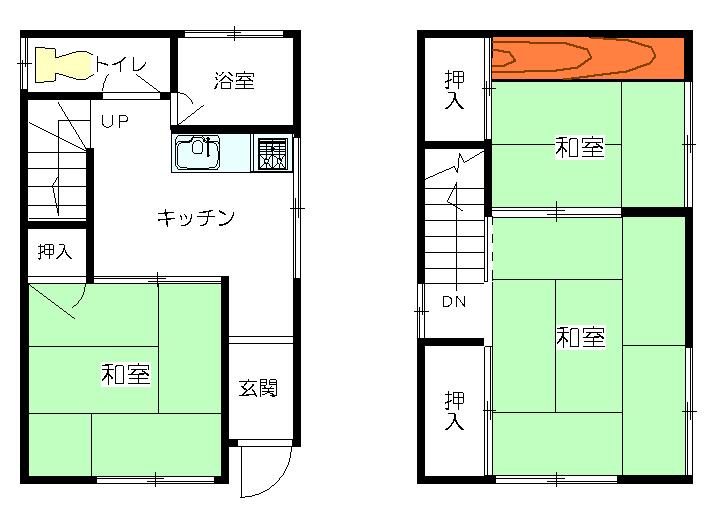|
|
Kita-ku, Tokyo
東京都北区
|
|
JR Saikyo Line "Ukima Funato" walk 11 minutes
JR埼京線「浮間舟渡」歩11分
|
|
All room storage, A quiet residential area, 2-story, Interior and exterior renovation, Facing south, System kitchen, Bathroom Dryer, Flat to the station, Around traffic fewer, Washbasin with shower, South balcony, Ventilation good, All stay
全居室収納、閑静な住宅地、2階建、内外装リフォーム、南向き、システムキッチン、浴室乾燥機、駅まで平坦、周辺交通量少なめ、シャワー付洗面台、南面バルコニー、通風良好、全居
|
|
All room storage, A quiet residential area, 2-story, Interior and exterior renovation, Facing south, System kitchen, Bathroom Dryer, Flat to the station, Around traffic fewer, Washbasin with shower, South balcony, Ventilation good, All living room flooring, All rooms are two-sided lighting, Flat terrain
全居室収納、閑静な住宅地、2階建、内外装リフォーム、南向き、システムキッチン、浴室乾燥機、駅まで平坦、周辺交通量少なめ、シャワー付洗面台、南面バルコニー、通風良好、全居室フローリング、全室2面採光、平坦地
|
Features pickup 特徴ピックアップ | | Facing south / System kitchen / Bathroom Dryer / All room storage / Flat to the station / A quiet residential area / Around traffic fewer / Washbasin with shower / 2-story / South balcony / Ventilation good / All living room flooring / All rooms are two-sided lighting / Flat terrain 南向き /システムキッチン /浴室乾燥機 /全居室収納 /駅まで平坦 /閑静な住宅地 /周辺交通量少なめ /シャワー付洗面台 /2階建 /南面バルコニー /通風良好 /全居室フローリング /全室2面採光 /平坦地 |
Price 価格 | | 12.5 million yen 1250万円 |
Floor plan 間取り | | 3DK 3DK |
Units sold 販売戸数 | | 1 units 1戸 |
Land area 土地面積 | | 42.92 sq m (registration) 42.92m2(登記) |
Building area 建物面積 | | 34.84 sq m (registration) 34.84m2(登記) |
Driveway burden-road 私道負担・道路 | | 11 sq m , East 4m width (contact the road width 2m) 11m2、東4m幅(接道幅2m) |
Completion date 完成時期(築年月) | | November 1971 1971年11月 |
Address 住所 | | Kita-ku, Tokyo Ukima 2 東京都北区浮間2 |
Traffic 交通 | | JR Saikyo Line "Ukima Funato" walk 11 minutes JR埼京線「浮間舟渡」歩11分
|
Contact お問い合せ先 | | TEL: 0800-603-6445 [Toll free] mobile phone ・ Also available from PHS
Caller ID is not notified
Please contact the "saw SUUMO (Sumo)"
If it does not lead, If the real estate company TEL:0800-603-6445【通話料無料】携帯電話・PHSからもご利用いただけます
発信者番号は通知されません
「SUUMO(スーモ)を見た」と問い合わせください
つながらない方、不動産会社の方は
|
Building coverage, floor area ratio 建ぺい率・容積率 | | 60% ・ 200% 60%・200% |
Time residents 入居時期 | | Consultation 相談 |
Land of the right form 土地の権利形態 | | Ownership 所有権 |
Structure and method of construction 構造・工法 | | Wooden 2-story 木造2階建 |
Renovation リフォーム | | June 2013 interior renovation completed (kitchen ・ bathroom ・ toilet ・ wall ・ floor ・ all rooms ・ The entire reform) 2013年6月内装リフォーム済(キッチン・浴室・トイレ・壁・床・全室・全面リフォーム) |
Use district 用途地域 | | One middle and high 1種中高 |
Other limitations その他制限事項 | | Quasi-fire zones, Shade limit Yes 準防火地域、日影制限有 |
Overview and notices その他概要・特記事項 | | Facilities: Public Water Supply, This sewage, Individual LPG, Parking: No 設備:公営水道、本下水、個別LPG、駐車場:無 |
Company profile 会社概要 | | <Mediation> Governor of Tokyo (2) No. 085382 (Ltd.) fit ・ House Yubinbango175-0083 Itabashi-ku, Tokyo Tokumaru 6-1-1 <仲介>東京都知事(2)第085382号(株)フィっト・ハウス〒175-0083 東京都板橋区徳丸6-1-1 |

