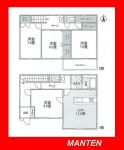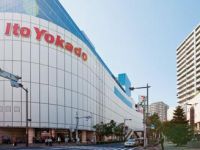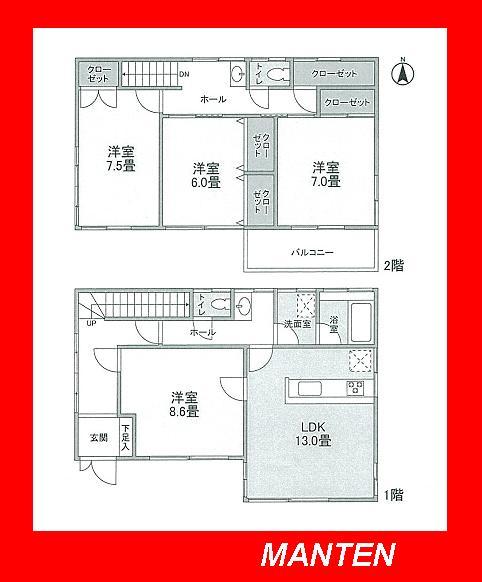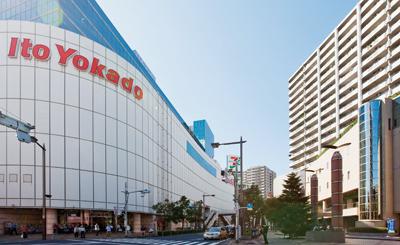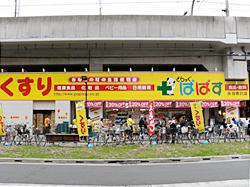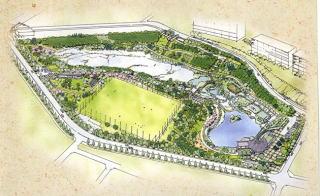|
|
Kita-ku, Tokyo
東京都北区
|
|
JR Keihin Tohoku Line "Akabane" walk 14 minutes
JR京浜東北線「赤羽」歩14分
|
|
■ It is very beautiful in the interior and exterior renovation completed! ■ 6 Pledge more spacious all room ■ 3 routes available ■ Is in front of the station has been enhanced, such as shopping centers
■内外装リフォーム済で大変キレイです!■広々全居室6帖以上■3路線利用可能■駅前にはショッピングセンターなど充実しています
|
|
2 along the line more accessible, Facing south, Toilet 2 places, 2-story, South balcony, Interior and exterior renovation, System kitchen, Zenshitsuminami direction, Warm water washing toilet seat, TV monitor interphone, All living room flooring, All room 6 tatami mats or more, City gas
2沿線以上利用可、南向き、トイレ2ヶ所、2階建、南面バルコニー、内外装リフォーム、システムキッチン、全室南向き、温水洗浄便座、TVモニタ付インターホン、全居室フローリング、全居室6畳以上、都市ガス
|
Features pickup 特徴ピックアップ | | 2 along the line more accessible / Interior and exterior renovation / Facing south / System kitchen / Toilet 2 places / 2-story / South balcony / Zenshitsuminami direction / Warm water washing toilet seat / TV monitor interphone / All living room flooring / All room 6 tatami mats or more / City gas 2沿線以上利用可 /内外装リフォーム /南向き /システムキッチン /トイレ2ヶ所 /2階建 /南面バルコニー /全室南向き /温水洗浄便座 /TVモニタ付インターホン /全居室フローリング /全居室6畳以上 /都市ガス |
Price 価格 | | 22,800,000 yen 2280万円 |
Floor plan 間取り | | 4LDK 4LDK |
Units sold 販売戸数 | | 1 units 1戸 |
Total units 総戸数 | | 1 units 1戸 |
Land area 土地面積 | | 93.4 sq m (28.25 square meters) 93.4m2(28.25坪) |
Building area 建物面積 | | 109.92 sq m (33.25 square meters) 109.92m2(33.25坪) |
Driveway burden-road 私道負担・道路 | | Nothing, South 2.7m width 無、南2.7m幅 |
Completion date 完成時期(築年月) | | July 1979 1979年7月 |
Address 住所 | | Kita-ku, Tokyo Akabanenishi 3 東京都北区赤羽西3 |
Traffic 交通 | | JR Keihin Tohoku Line "Akabane" walk 14 minutes JR Saikyo line "Akabane" walk 14 minutes
Shinjuku line vortex Shonan "Akabane" walk 14 minutes JR京浜東北線「赤羽」歩14分JR埼京線「赤羽」歩14分
湘南新宿ライン宇須「赤羽」歩14分
|
Related links 関連リンク | | [Related Sites of this company] 【この会社の関連サイト】 |
Contact お問い合せ先 | | (Ltd.) Manten TEL: 03-5956-6347 Please contact as "saw SUUMO (Sumo)" (株)満天TEL:03-5956-6347「SUUMO(スーモ)を見た」と問い合わせください |
Expenses 諸費用 | | Toll: 8600 yen / Month 通行料:8600円/月 |
Building coverage, floor area ratio 建ぺい率・容積率 | | 60% ・ 150% 60%・150% |
Time residents 入居時期 | | Consultation 相談 |
Land of the right form 土地の権利形態 | | Ownership 所有権 |
Structure and method of construction 構造・工法 | | Wooden 2-story 木造2階建 |
Renovation リフォーム | | October 2013 interior renovation completed (kitchen ・ bathroom ・ toilet ・ wall ・ floor), October 2013 exterior renovation completed (outer wall ・ Veranda) 2013年10月内装リフォーム済(キッチン・浴室・トイレ・壁・床)、2013年10月外装リフォーム済(外壁・ベランダ) |
Use district 用途地域 | | One middle and high 1種中高 |
Other limitations その他制限事項 | | Quasi-fire zones 準防火地域 |
Overview and notices その他概要・特記事項 | | Facilities: Public Water Supply, This sewage, City gas 設備:公営水道、本下水、都市ガス |
Company profile 会社概要 | | <Mediation> Governor of Tokyo (1) No. 089794 (Ltd.) Manten Yubinbango171-0014 Toshima-ku, Tokyo Ikebukuro 2-53-8TAK4 floor <仲介>東京都知事(1)第089794号(株)満天〒171-0014 東京都豊島区池袋2-53-8TAK4階 |
