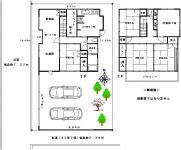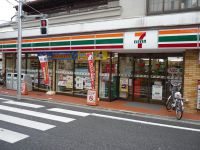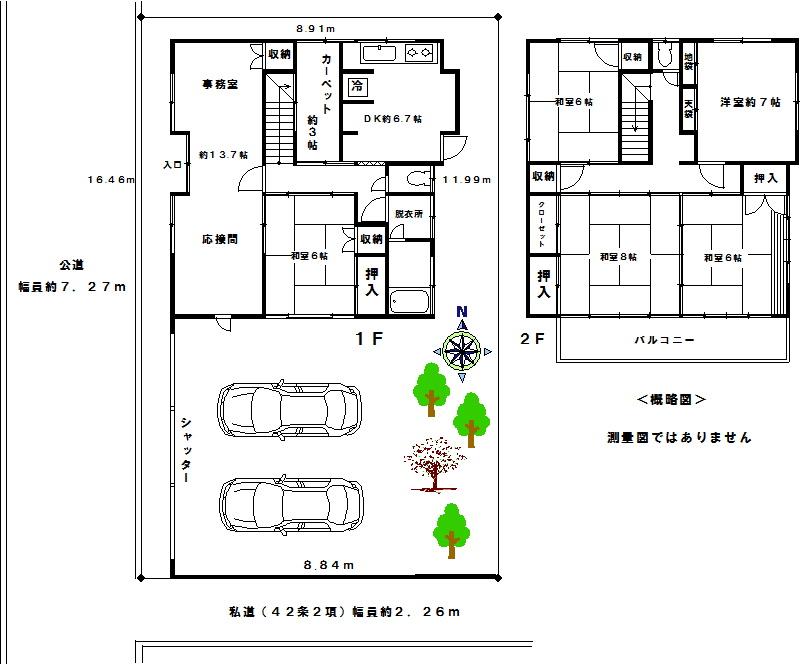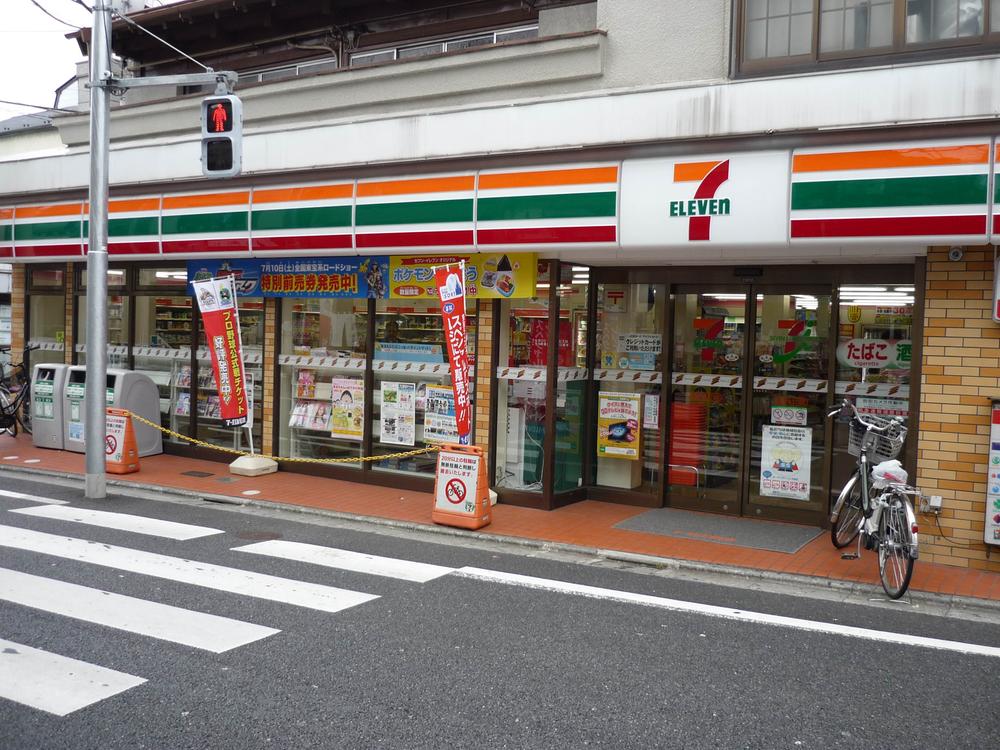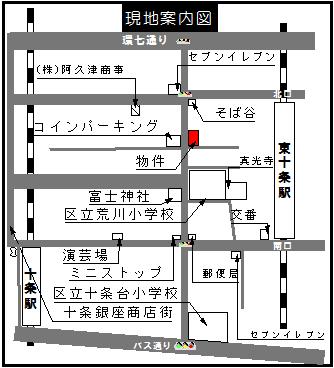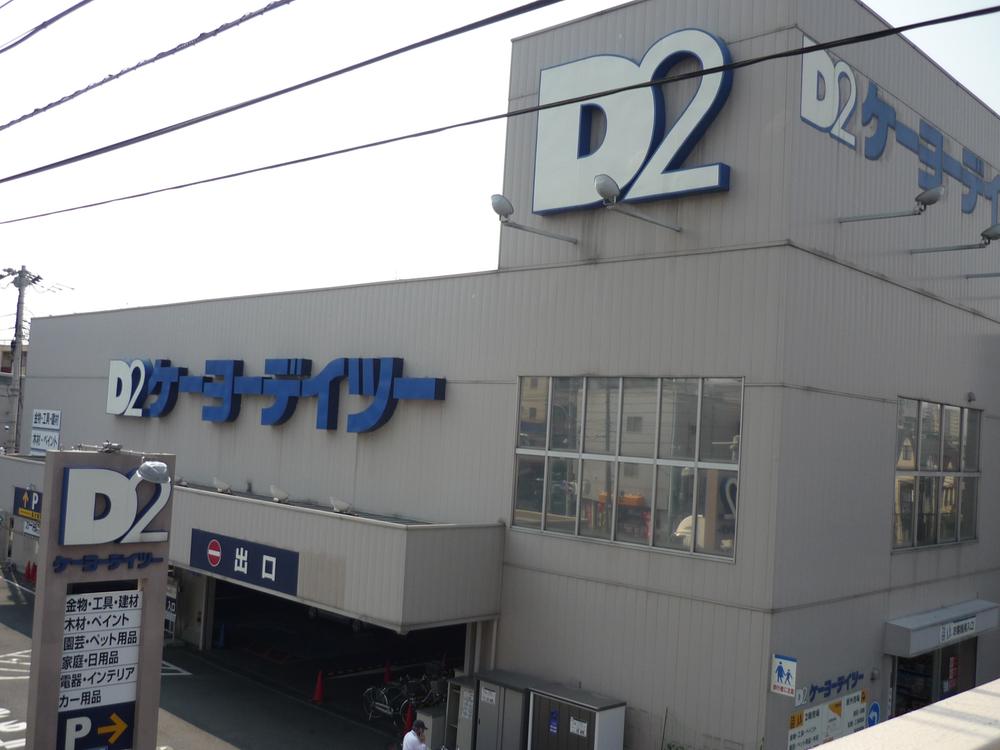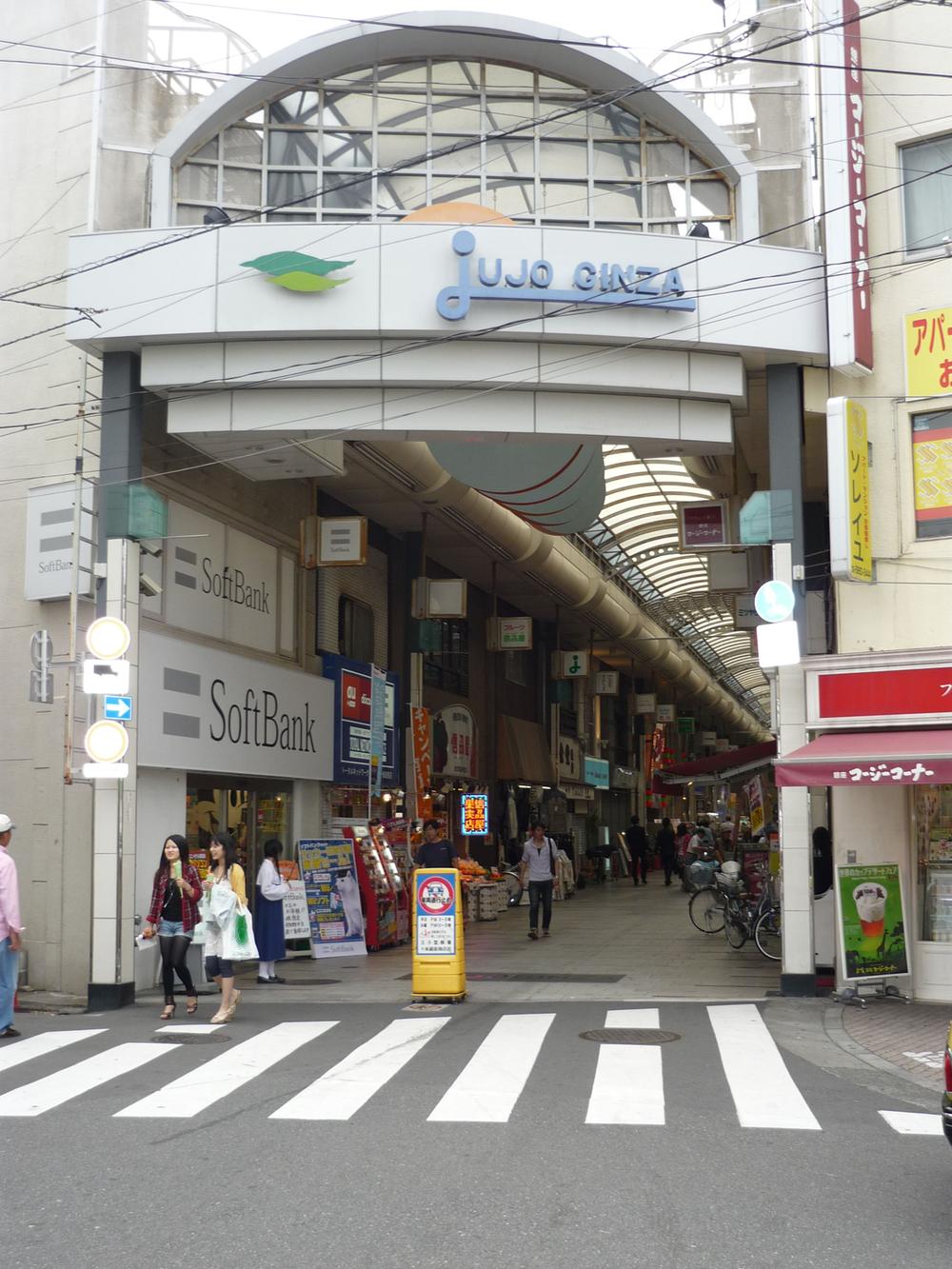|
|
Kita-ku, Tokyo
東京都北区
|
|
JR Keihin Tohoku Line "Higashijujo" walk 2 minutes
JR京浜東北線「東十条」歩2分
|
|
Parking two Allowed, 2 along the line more accessible, Facing south, Yang per good, All room storage, Or more before road 6m, Corner lot, Starting station, Shaping land, Shutter garage, Toilet 2 places, 2-story, South balcony, Nantei, The window in the bathroom,
駐車2台可、2沿線以上利用可、南向き、陽当り良好、全居室収納、前道6m以上、角地、始発駅、整形地、シャッター車庫、トイレ2ヶ所、2階建、南面バルコニー、南庭、浴室に窓、
|
|
■ Yang per well per southwest corner lot! ■ Leasehold contract new 20 years! Also consent already new buildings, Also it will be a separate consultation in the case of solid building owned purpose of the new 30-year. ■ It is the garden of a large south-facing, Also in the garden part is also available in the parking space!
■南西角地につき陽当り良好!■借地契約は新規20年!建物の新築も承諾済、また新規30年の堅固建物所有目的の場合は別途相談になります。■広い南向きの庭付きです、また庭部分には駐車スペースにも利用可能です!
|
Features pickup 特徴ピックアップ | | Parking two Allowed / 2 along the line more accessible / Facing south / Yang per good / All room storage / Or more before road 6m / Corner lot / Starting station / Shaping land / Shutter - garage / Toilet 2 places / 2-story / South balcony / Nantei / The window in the bathroom / Ventilation good / City gas / Flat terrain 駐車2台可 /2沿線以上利用可 /南向き /陽当り良好 /全居室収納 /前道6m以上 /角地 /始発駅 /整形地 /シャッタ-車庫 /トイレ2ヶ所 /2階建 /南面バルコニー /南庭 /浴室に窓 /通風良好 /都市ガス /平坦地 |
Price 価格 | | 41 million yen 4100万円 |
Floor plan 間取り | | 5DK + S (storeroom) 5DK+S(納戸) |
Units sold 販売戸数 | | 1 units 1戸 |
Land area 土地面積 | | 146.36 sq m (44.27 tsubo) (measured) 146.36m2(44.27坪)(実測) |
Building area 建物面積 | | 127.98 sq m (38.71 tsubo) (Registration), Office mortgage (office part 22.19 sq m) 127.98m2(38.71坪)(登記)、事務所付住宅(事務所部分22.19m2) |
Driveway burden-road 私道負担・道路 | | Nothing, West 7.2m width (contact the road width 16.4m), South 2.2m width (contact the road width 8.8m) 無、西7.2m幅(接道幅16.4m)、南2.2m幅(接道幅8.8m) |
Completion date 完成時期(築年月) | | March 1968 1968年3月 |
Address 住所 | | Kita-ku, Tokyo Nakajujo 3 東京都北区中十条3 |
Traffic 交通 | | JR Keihin Tohoku Line "Higashijujo" walk 2 minutes JR Saikyo Line "Jujo" walk 8 minutes
Tokyo Metro Nanboku Line "Kamiya prince" walk 16 minutes JR京浜東北線「東十条」歩2分JR埼京線「十条」歩8分
東京メトロ南北線「王子神谷」歩16分
|
Related links 関連リンク | | [Related Sites of this company] 【この会社の関連サイト】 |
Contact お問い合せ先 | | (Ltd.) Akutsu Shoji TEL: 0800-808-9105 [Toll free] mobile phone ・ Also available from PHS
Caller ID is not notified
Please contact the "saw SUUMO (Sumo)"
If it does not lead, If the real estate company (株)阿久津商事TEL:0800-808-9105【通話料無料】携帯電話・PHSからもご利用いただけます
発信者番号は通知されません
「SUUMO(スーモ)を見た」と問い合わせください
つながらない方、不動産会社の方は
|
Expenses 諸費用 | | Rent: 44,540 yen / Month 地代:4万4540円/月 |
Building coverage, floor area ratio 建ぺい率・容積率 | | 80% ・ 300% 80%・300% |
Time residents 入居時期 | | Consultation 相談 |
Land of the right form 土地の権利形態 | | Leasehold (Old), Leasehold period new 20 years 賃借権(旧)、借地期間新規20年 |
Structure and method of construction 構造・工法 | | Wooden 2-story (framing method) 木造2階建(軸組工法) |
Use district 用途地域 | | Residential 近隣商業 |
Other limitations その他制限事項 | | Setback: upon 9.9 sq m , Regulations have by the Law for the Protection of Cultural Properties, Regulations have by the safety regulations, Height district, Quasi-fire zones, Shade limit Yes, Corner-cutting Yes セットバック:要9.9m2、文化財保護法による規制有、安全条例による規制有、高度地区、準防火地域、日影制限有、隅切り有 |
Overview and notices その他概要・特記事項 | | Facilities: Public Water Supply, This sewage, City gas, Parking: car space 設備:公営水道、本下水、都市ガス、駐車場:カースペース |
Company profile 会社概要 | | <Mediation> Governor of Tokyo (7) No. 056512 (Ltd.) Akutsu Shoji Yubinbango114-0032 Kita-ku, Tokyo Nakajujo 3-13-10 <仲介>東京都知事(7)第056512号(株)阿久津商事〒114-0032 東京都北区中十条3-13-10 |
