Used Homes » Kanto » Tokyo » Kita-ku
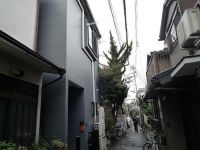 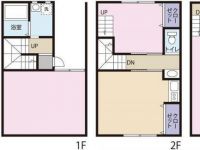
| | Kita-ku, Tokyo 東京都北区 |
| JR Saikyo Line "Jujo" walk 10 minutes JR埼京線「十条」歩10分 |
| Construction date unknown, Renovation in May 2001 newly-built look-alike 1LDK + large loft + multipurpose space 建築年月日不明、平成13年5月新築そっくりさんで改築 1LDK+大型ロフト+多目的スペース |
| Also spend freely without worrying about the downstairs families with small children. 小さなお子様がいるご家庭も階下を気にせずのびのび過ごせます。 |
Price 価格 | | 28.8 million yen 2880万円 | Floor plan 間取り | | 1LDK + S (storeroom) 1LDK+S(納戸) | Units sold 販売戸数 | | 1 units 1戸 | Total units 総戸数 | | 1 units 1戸 | Land area 土地面積 | | 41.53 sq m (registration) 41.53m2(登記) | Building area 建物面積 | | 86.7 sq m (registration) 86.7m2(登記) | Driveway burden-road 私道負担・道路 | | Nothing, North 2.2m width 無、北2.2m幅 | Completion date 完成時期(築年月) | | May 2001 2001年5月 | Address 住所 | | Kita-ku, Tokyo Jujonakahara 3 東京都北区十条仲原3 | Traffic 交通 | | JR Saikyo Line "Jujo" walk 10 minutes
JR Keihin Tohoku Line "Higashijujo" walk 13 minutes JR Saikyo line "Akabane" walk 17 minutes JR埼京線「十条」歩10分
JR京浜東北線「東十条」歩13分JR埼京線「赤羽」歩17分
| Related links 関連リンク | | [Related Sites of this company] 【この会社の関連サイト】 | Person in charge 担当者より | | Person in charge of real-estate and building Hirasawa Tomoyuki Age: let me I squeezed take is important your assets real estate for 40's customers, I feel a very challenging job. Because expensive items we want to take care of communication with customers. 担当者宅建平澤 智行年齢:40代お客様にとって大切なご資産である不動産を取り扱かわせて頂き、とてもやりがいのある仕事と感じております。高額な商品なのでお客様とのコミュニケーションを大事にしたいと思っております。 | Contact お問い合せ先 | | TEL: 0800-603-0575 [Toll free] mobile phone ・ Also available from PHS
Caller ID is not notified
Please contact the "saw SUUMO (Sumo)"
If it does not lead, If the real estate company TEL:0800-603-0575【通話料無料】携帯電話・PHSからもご利用いただけます
発信者番号は通知されません
「SUUMO(スーモ)を見た」と問い合わせください
つながらない方、不動産会社の方は
| Building coverage, floor area ratio 建ぺい率・容積率 | | 80% ・ 400% 80%・400% | Time residents 入居時期 | | Consultation 相談 | Land of the right form 土地の権利形態 | | Ownership 所有権 | Structure and method of construction 構造・工法 | | Wooden three-story 木造3階建 | Renovation リフォーム | | May 2001 interior renovation completed (2001 reform) 2001年5月内装リフォーム済(平成13年リフォーム) | Use district 用途地域 | | Residential 近隣商業 | Other limitations その他制限事項 | | Setback: upon 4.23 sq m セットバック:要4.23m2 | Overview and notices その他概要・特記事項 | | Contact: Hirasawa Tomoyuki, Facilities: Public Water Supply, This sewage, City gas, Parking: No 担当者:平澤 智行、設備:公営水道、本下水、都市ガス、駐車場:無 | Company profile 会社概要 | | <Mediation> Minister of Land, Infrastructure and Transport (3) No. 006,185 (one company) National Housing Industry Association (Corporation) metropolitan area real estate Fair Trade Council member Asahi Housing Corporation Shinjuku 160-0023 Tokyo Nishi-Shinjuku, Shinjuku-ku, 1-19-6 Shinjuku Yamate building 7th floor <仲介>国土交通大臣(3)第006185号(一社)全国住宅産業協会会員 (公社)首都圏不動産公正取引協議会加盟朝日住宅(株)新宿店〒160-0023 東京都新宿区西新宿1-19-6 山手新宿ビル7階 |
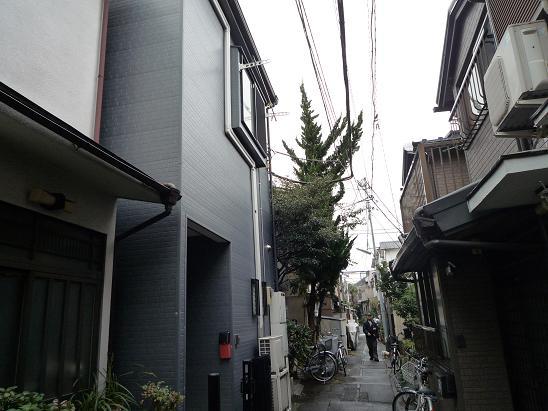 Local appearance photo
現地外観写真
Floor plan間取り図 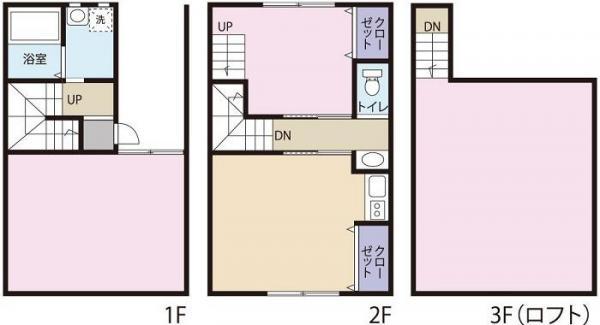 28.8 million yen, 1LDK+S, Land area 41.53 sq m , Building area 86.7 sq m
2880万円、1LDK+S、土地面積41.53m2、建物面積86.7m2
Compartment figure区画図 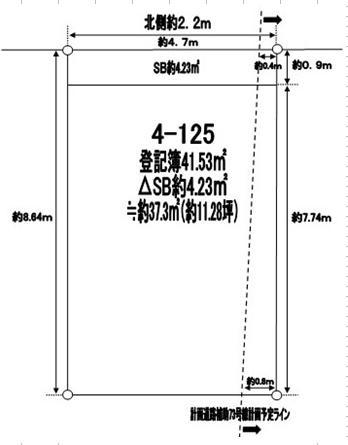 28.8 million yen, 1LDK+S, Land area 41.53 sq m , Building area 86.7 sq m
2880万円、1LDK+S、土地面積41.53m2、建物面積86.7m2
Primary school小学校 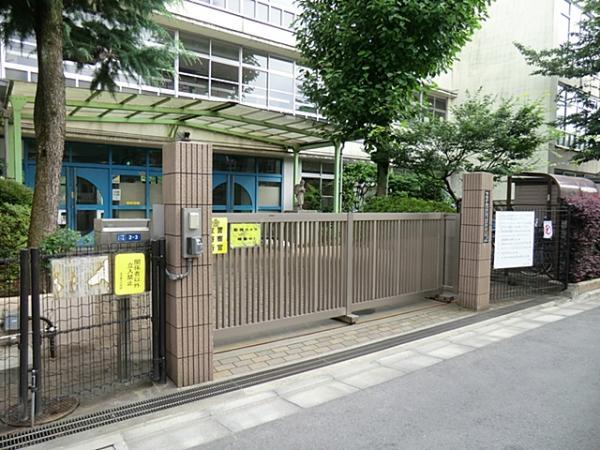 300m to the prince the third elementary school
王子第三小学校まで300m
Junior high school中学校 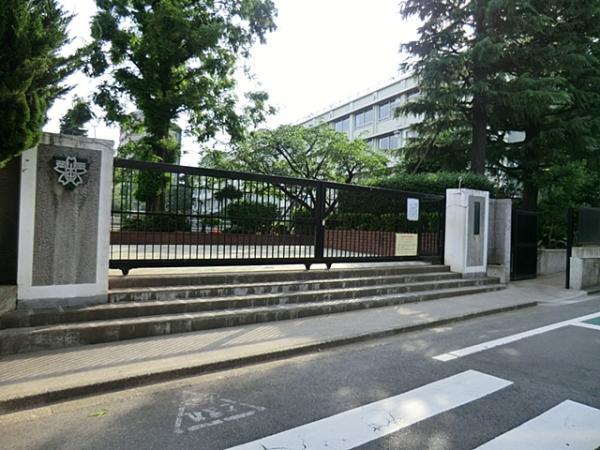 Jujo Fujimi until junior high school 1300m
十条富士見中学校まで1300m
Hospital病院 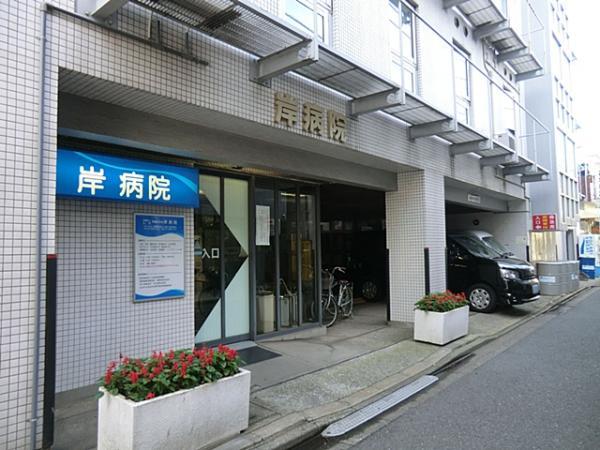 850m to shore hospital
岸病院まで850m
Supermarketスーパー 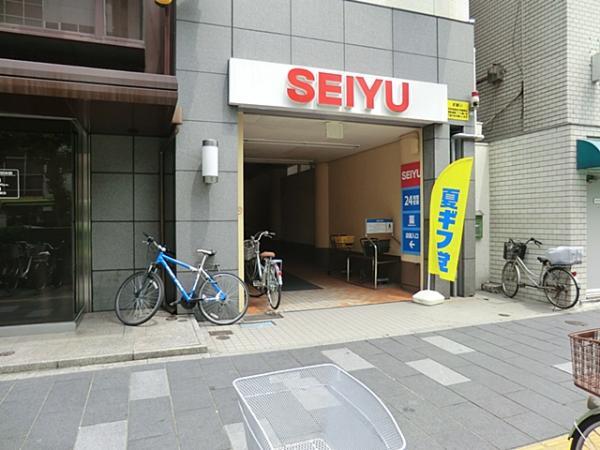 1600m to Seiyu Akabane store
西友赤羽店まで1600m
Park公園 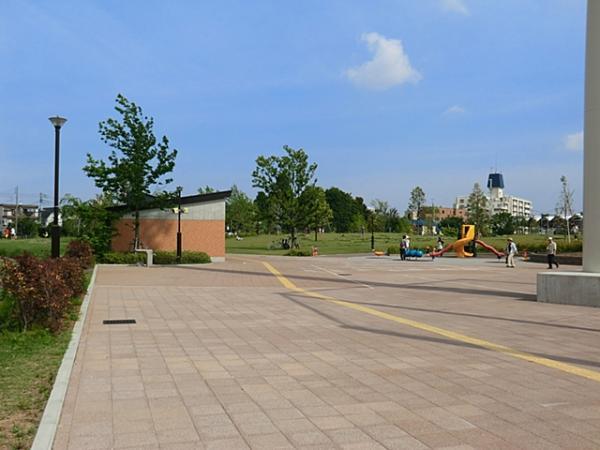 Akabane 1400m to nature observation park
赤羽自然観察公園まで1400m
Hospital病院 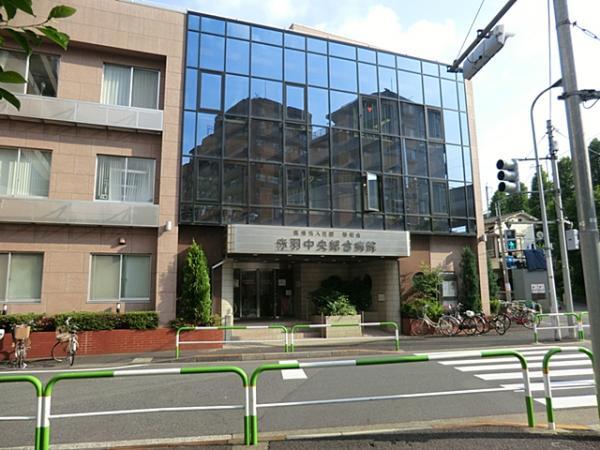 Akabane 950m to the center General Hospital
赤羽中央総合病院まで950m
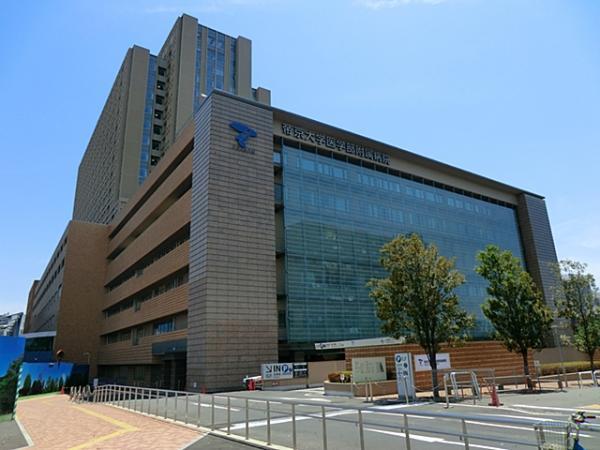 1400m to Teikyo University Hospital
帝京大学医学部附属病院まで1400m
Location
|











