Used Homes » Kanto » Tokyo » Kita-ku
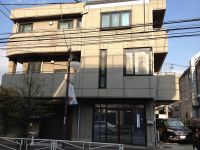 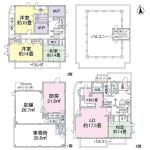
| | Kita-ku, Tokyo 東京都北区 |
| JR Saikyo Line "Ukima Funato" walk 8 minutes JR埼京線「浮間舟渡」歩8分 |
| LDK20 tatami mats or more, Land 50 square meters or more, Facing south, System kitchen, Yang per good, All room storage, Or more before road 6m, Corner lotese-style room, Face-to-face kitchen, South balcony, Ventilation good, Walk ink Rose LDK20畳以上、土地50坪以上、南向き、システムキッチン、陽当り良好、全居室収納、前道6m以上、角地、和室、対面式キッチン、南面バルコニー、通風良好、ウォークインクロゼ |
| ■ Store office combination housing ■ February 1998 construction ■ Southwest corner lot West road width about 12m South driveway width about 4m ■ Sekisui House construction Steel ■ Because of the location facing the Ukima Chuo-dori, Pedestrian traffic will faces many store management ■ For the first floor store room rates., Self is available. ■ First floor office is in rent in rent per month 100,000 yen. Takeover of the lease contract will be a condition Please note ■ Meter module adoption ■ L-shaped counter kitchen ■ Alcove with a Japanese-style ■ Rooftop balcony ■ There closet of the two places There is a walk-in closet in the 10-mat Western-style ※ Store office combined residential water pipe on the east side adjacent land will have been buried with cross-border to target real estate site Sekisui House construction 1st floor ■店舗事務所併用住宅■平成10年2月建築■南西角地 西側公道幅員約12m 南側私道幅員約4m■積水ハウス施工鉄骨造■浮間中央通りに面する立地のため、人通りが多く店舗経営に向いております■1階店舗は空室のため、自己利用可能です。■1階事務所は家賃月額10万円で賃貸中です。 賃貸借契約の引継が条件になりますのでご了承下さい■メーターモジュール採用■L字型カウンターキッチン■床の間つきの和室■屋上バルコニー■2箇所の納戸あり 10畳洋室にはウォークインクローゼットあり※対象不動産敷地内に東側隣地の水道管が越境して埋設されております積水ハウス施工の店舗事務所併用住宅 1階 |
Features pickup 特徴ピックアップ | | LDK20 tatami mats or more / Land 50 square meters or more / Facing south / System kitchen / Yang per good / All room storage / Or more before road 6m / Corner lot / Japanese-style room / Face-to-face kitchen / South balcony / Ventilation good / Walk-in closet / All room 6 tatami mats or more / Three-story or more / Storeroom LDK20畳以上 /土地50坪以上 /南向き /システムキッチン /陽当り良好 /全居室収納 /前道6m以上 /角地 /和室 /対面式キッチン /南面バルコニー /通風良好 /ウォークインクロゼット /全居室6畳以上 /3階建以上 /納戸 | Price 価格 | | 89,800,000 yen 8980万円 | Floor plan 間取り | | 4LDK + 2S (storeroom) 4LDK+2S(納戸) | Units sold 販売戸数 | | 1 units 1戸 | Land area 土地面積 | | 175.31 sq m (measured) 175.31m2(実測) | Building area 建物面積 | | 175.31 sq m (measured) 175.31m2(実測) | Driveway burden-road 私道負担・道路 | | Nothing, West 12m width, South 4m width 無、西12m幅、南4m幅 | Completion date 完成時期(築年月) | | February 1998 1998年2月 | Address 住所 | | Kita-ku, Tokyo Ukima 4 東京都北区浮間4 | Traffic 交通 | | JR Saikyo Line "Ukima Funato" walk 8 minutes
JR Saikyo Line "North Akabane" walk 9 minutes JR埼京線「浮間舟渡」歩8分
JR埼京線「北赤羽」歩9分
| Related links 関連リンク | | [Related Sites of this company] 【この会社の関連サイト】 | Person in charge 担当者より | | Rep Morimoto 担当者森本 | Contact お問い合せ先 | | Tokyu Livable Inc. Ikebukuro Center TEL: 0800-603-0163 [Toll free] mobile phone ・ Also available from PHS
Caller ID is not notified
Please contact the "saw SUUMO (Sumo)"
If it does not lead, If the real estate company 東急リバブル(株)池袋センターTEL:0800-603-0163【通話料無料】携帯電話・PHSからもご利用いただけます
発信者番号は通知されません
「SUUMO(スーモ)を見た」と問い合わせください
つながらない方、不動産会社の方は
| Building coverage, floor area ratio 建ぺい率・容積率 | | 60% ・ 200% 60%・200% | Time residents 入居時期 | | Consultation 相談 | Land of the right form 土地の権利形態 | | Ownership 所有権 | Structure and method of construction 構造・工法 | | Steel frame three-story 鉄骨3階建 | Use district 用途地域 | | Semi-industrial 準工業 | Other limitations その他制限事項 | | Setback: upon 7 sq m , Quasi-fire zones セットバック:要7m2、準防火地域 | Overview and notices その他概要・特記事項 | | Contact: Morimoto, Facilities: Public Water Supply, This sewage, City gas 担当者:森本、設備:公営水道、本下水、都市ガス | Company profile 会社概要 | | <Mediation> Minister of Land, Infrastructure and Transport (10) No. 002611 (one company) Real Estate Association (Corporation) metropolitan area real estate Fair Trade Council member Tokyu Livable Inc. Ikebukuro center Yubinbango170-0013 Toshima-ku, Tokyo Ikebukuro 1-9-1 Seiko - Sunshine XI building the fifth floor <仲介>国土交通大臣(10)第002611号(一社)不動産協会会員 (公社)首都圏不動産公正取引協議会加盟東急リバブル(株)池袋センター〒170-0013 東京都豊島区東池袋1-9-1 セイコ-サンシャインXIビル5階 |
Local appearance photo現地外観写真 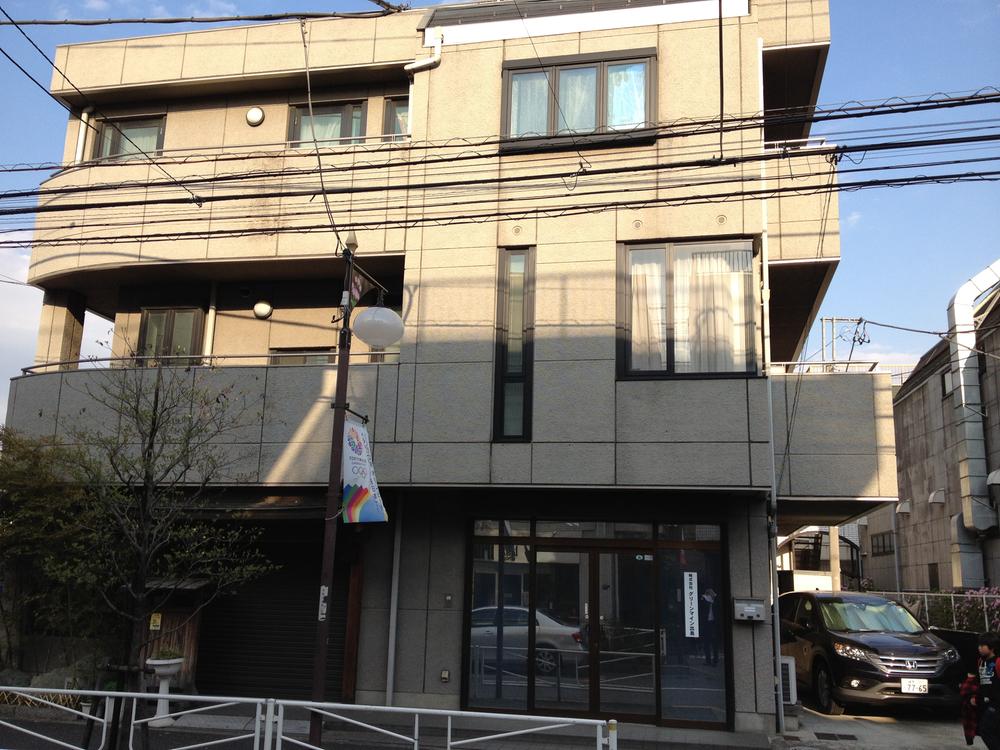 Appearance (2013 November shooting)
外観(平成25年11月撮影)
Floor plan間取り図 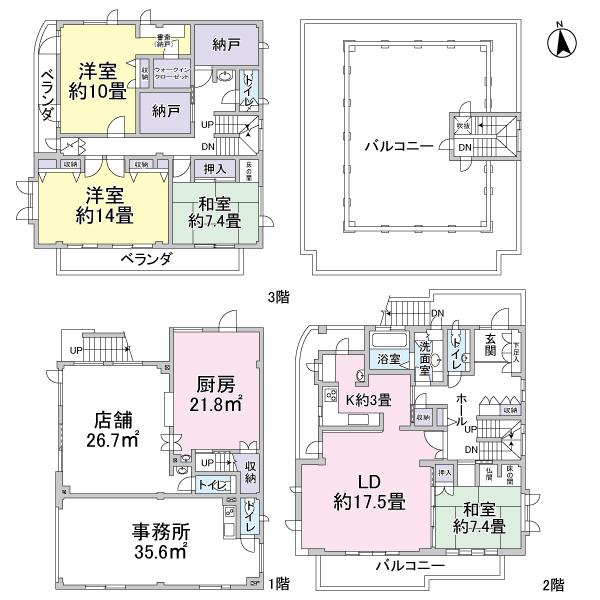 89,800,000 yen, 4LDK + 2S (storeroom), Land area 175.31 sq m , Building area 175.31 sq m
8980万円、4LDK+2S(納戸)、土地面積175.31m2、建物面積175.31m2
Local appearance photo現地外観写真 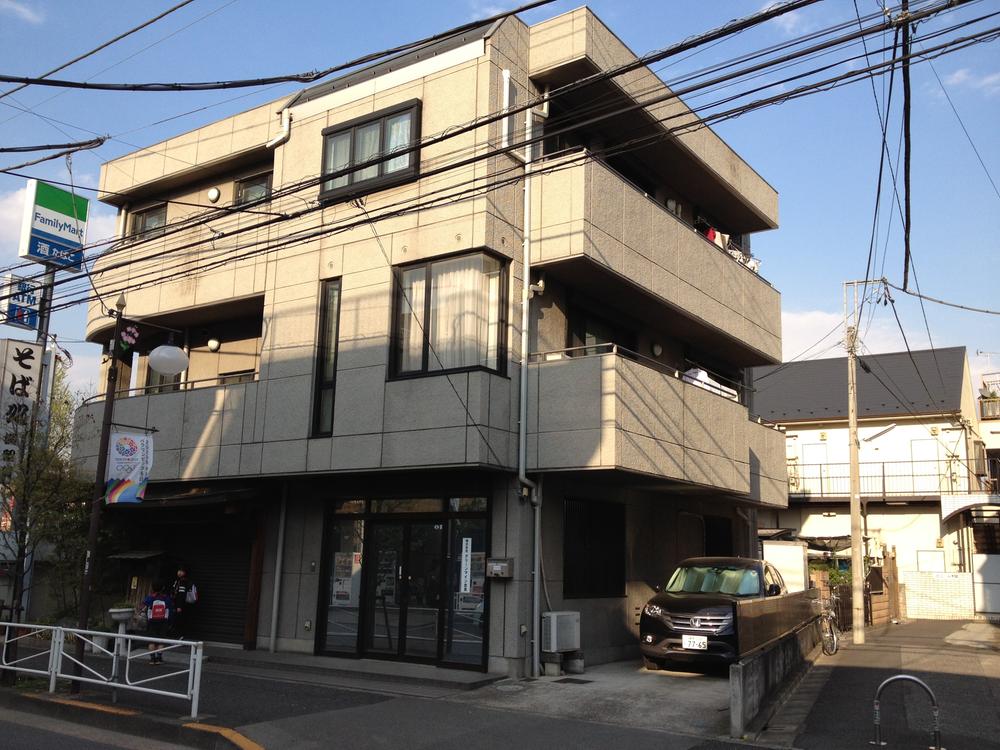 Appearance (2013 November shooting)
外観(平成25年11月撮影)
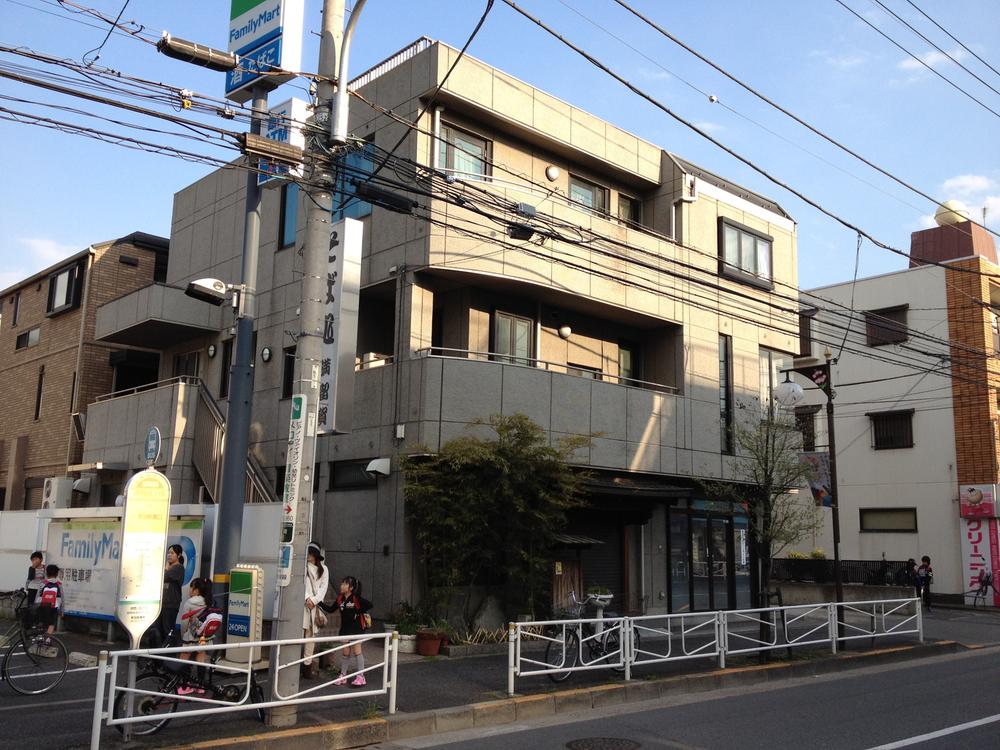 Appearance (2013 November shooting)
外観(平成25年11月撮影)
Livingリビング 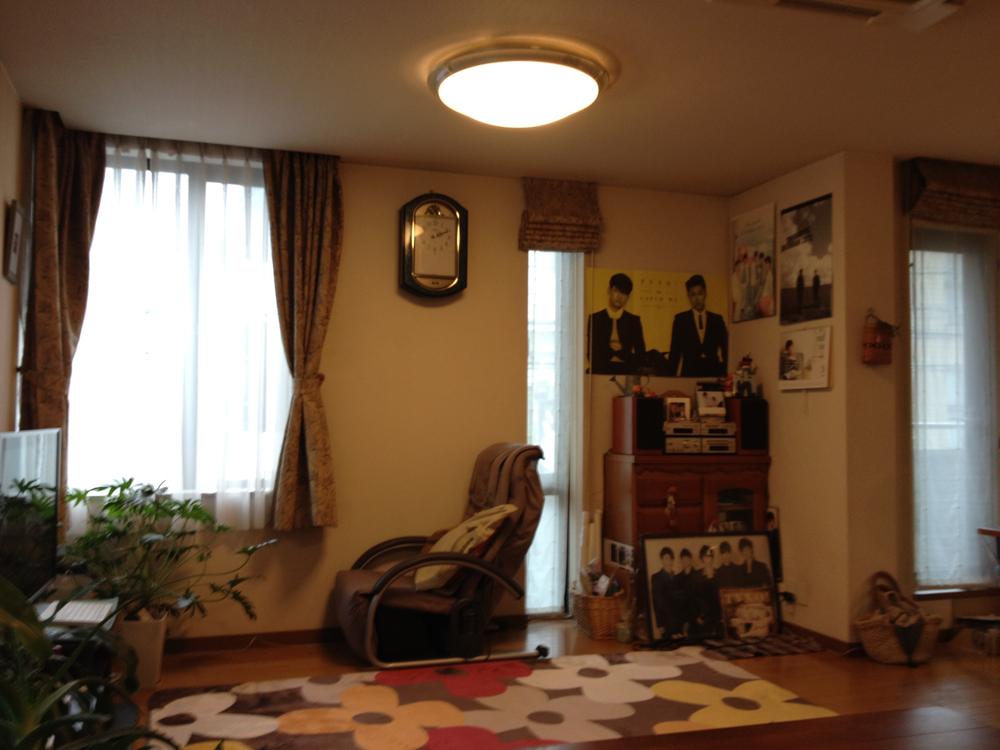 Indoor (2013 November) shooting
室内(平成25年11月)撮影
Bathroom浴室 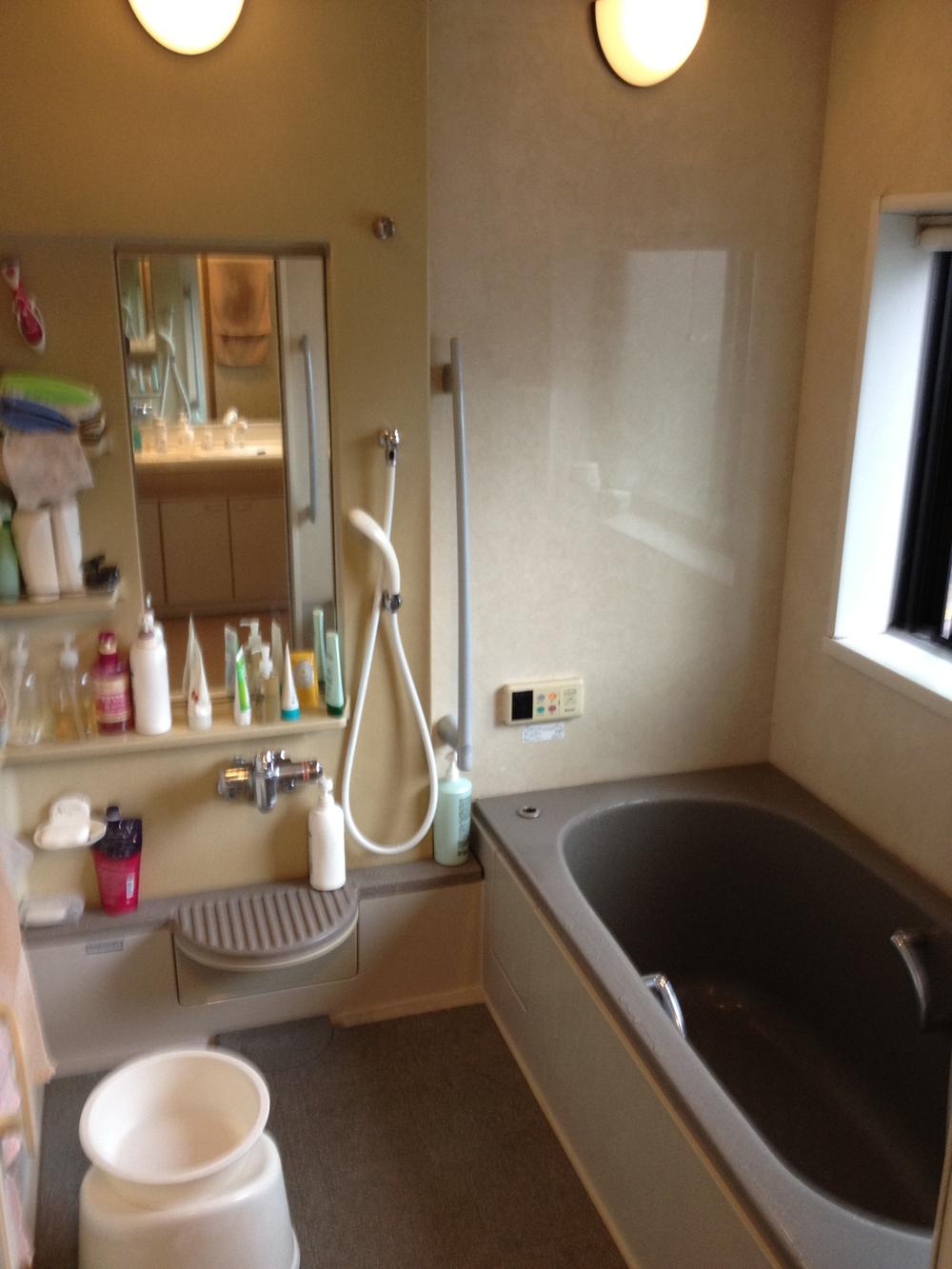 Bathroom (2013 November shooting)
浴室(平成25年11月撮影)
Kitchenキッチン 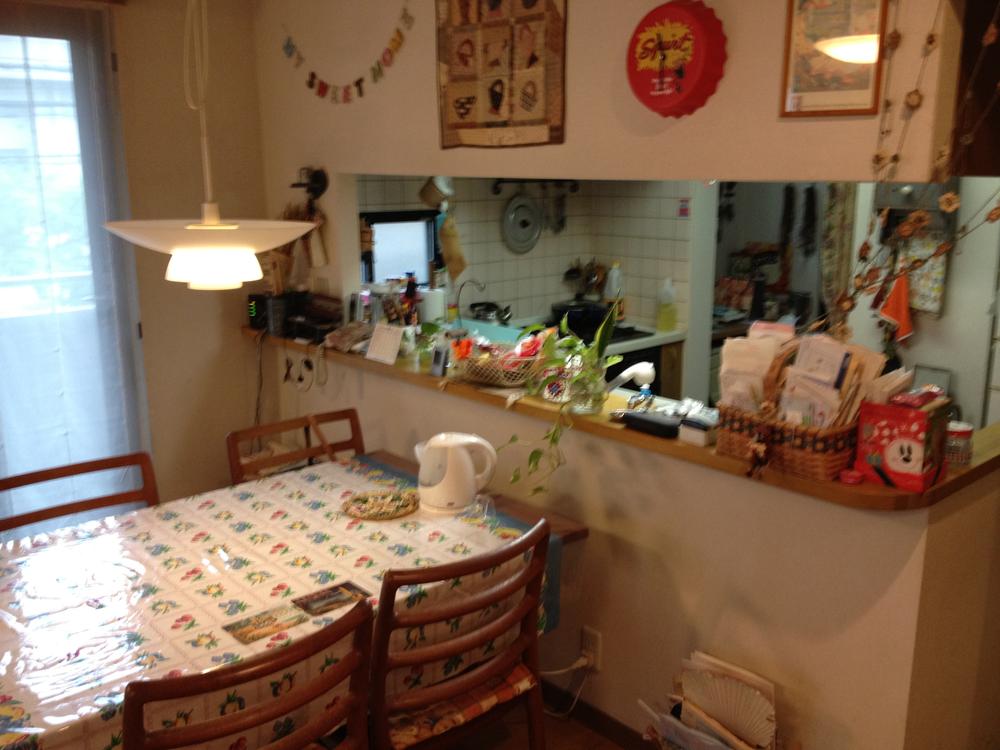 Kitchen (2013 November shooting)
キッチン(平成25年11月撮影)
Local photos, including front road前面道路含む現地写真 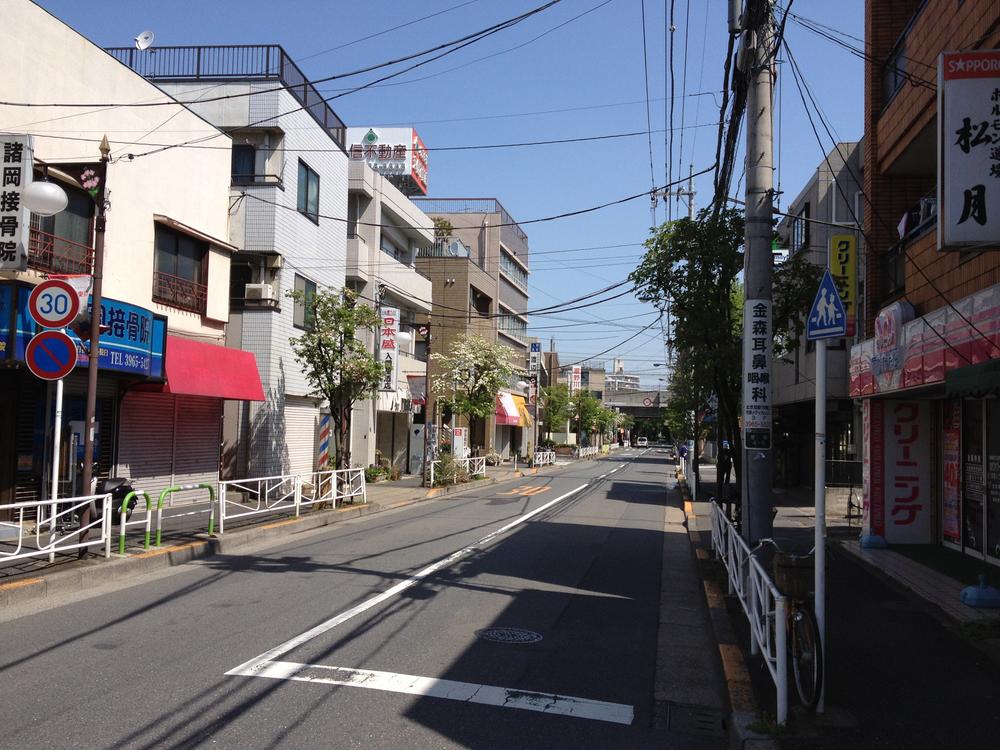 Front road (2013 November shooting)
前面道路(平成25年11月撮影)
Other introspectionその他内観 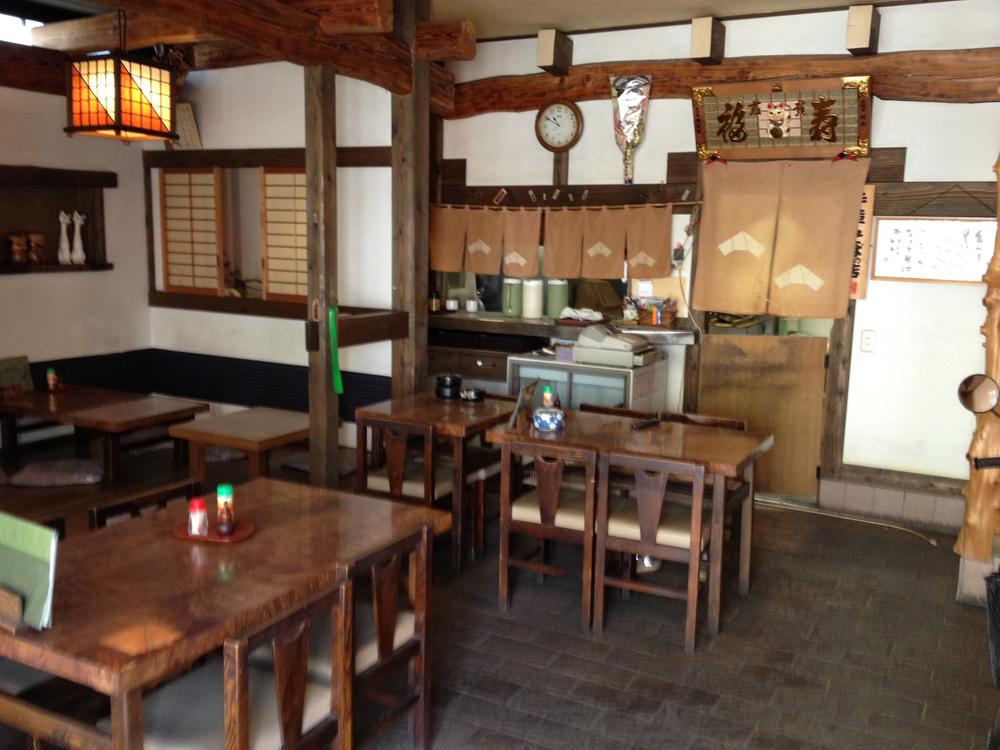 Stores (2013 November shooting)
店舗(平成25年11月撮影)
Other localその他現地 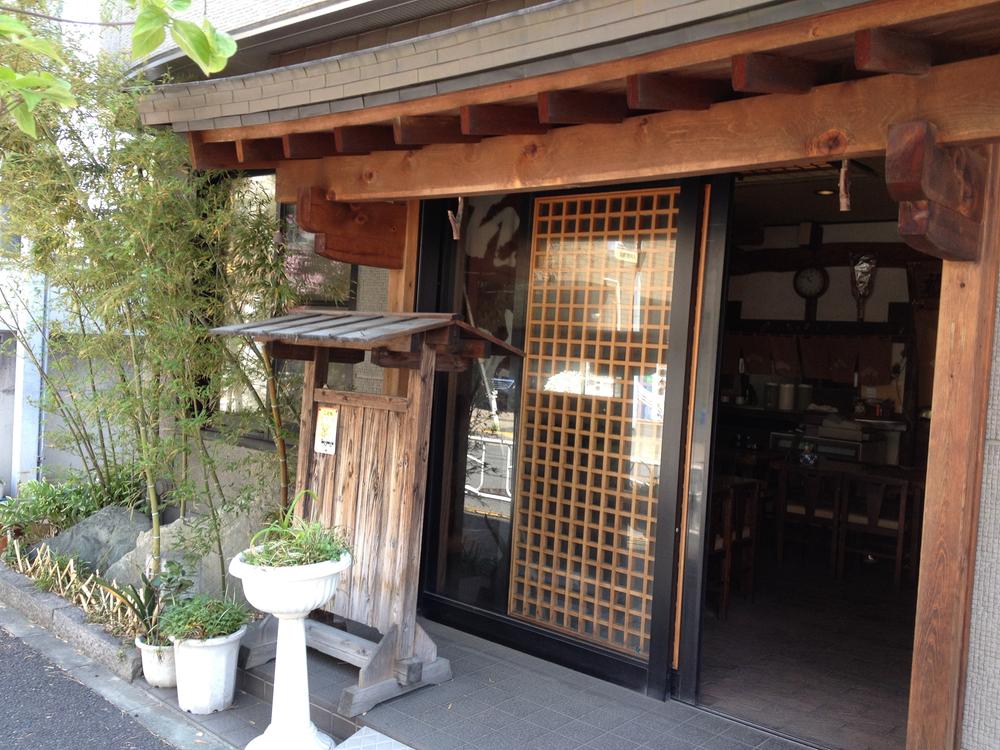 Store entrance (2013 November shooting)
店舗入口(平成25年11月撮影)
Otherその他 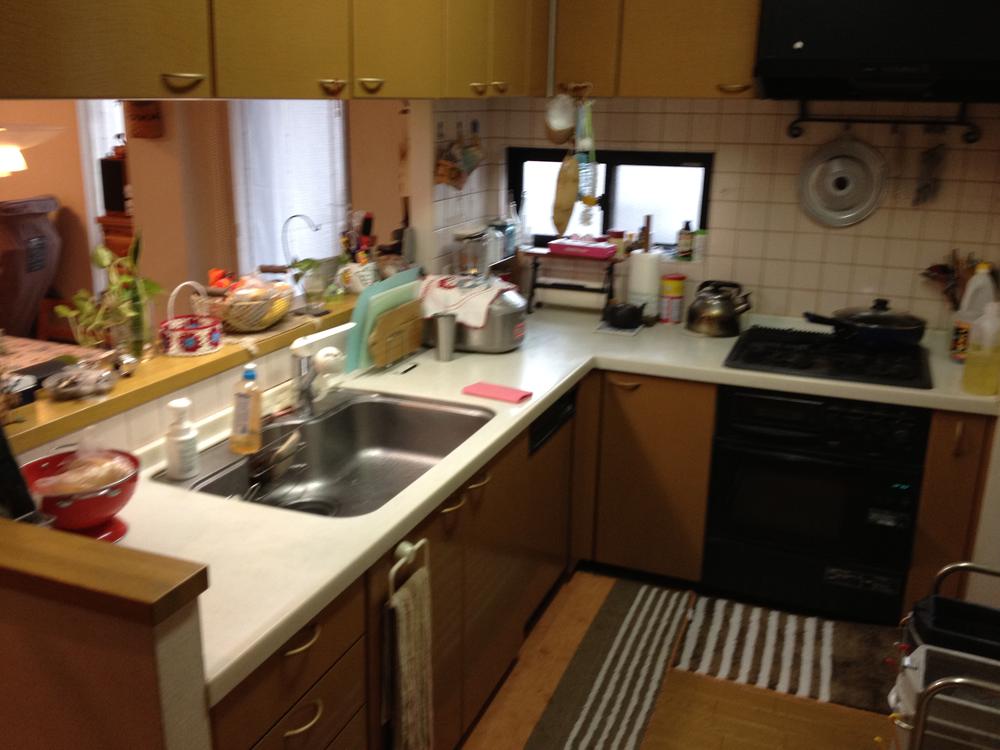 Rooftop (2013 November shooting)
屋上(平成25年11月撮影)
Local appearance photo現地外観写真 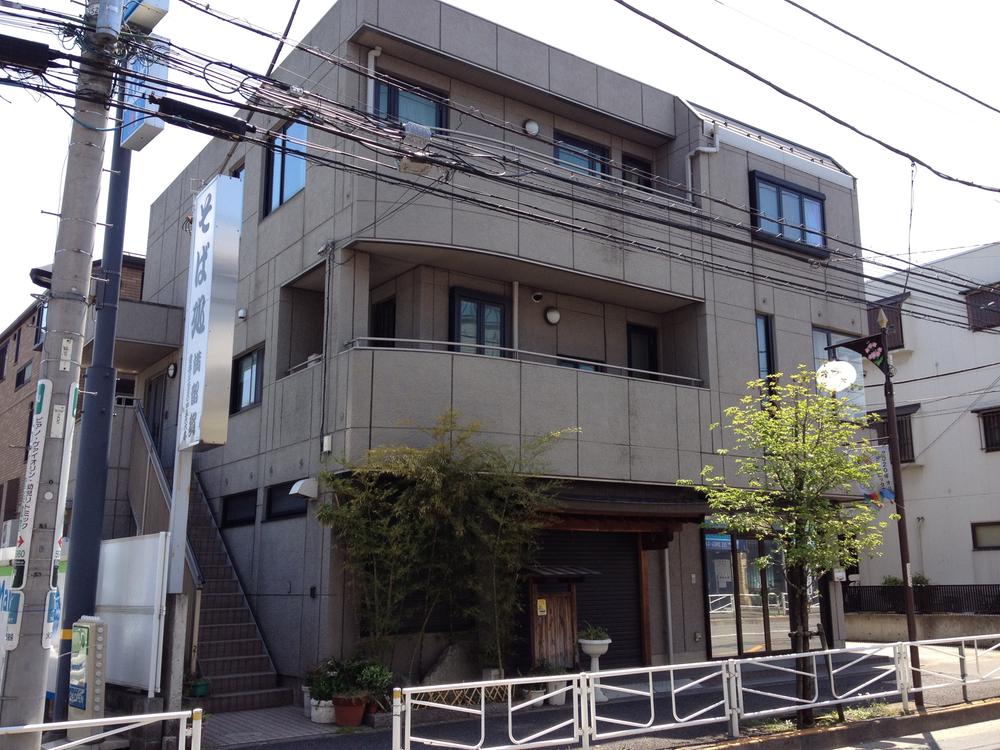 Appearance (2013 November shooting)
外観(平成25年11月撮影)
Livingリビング 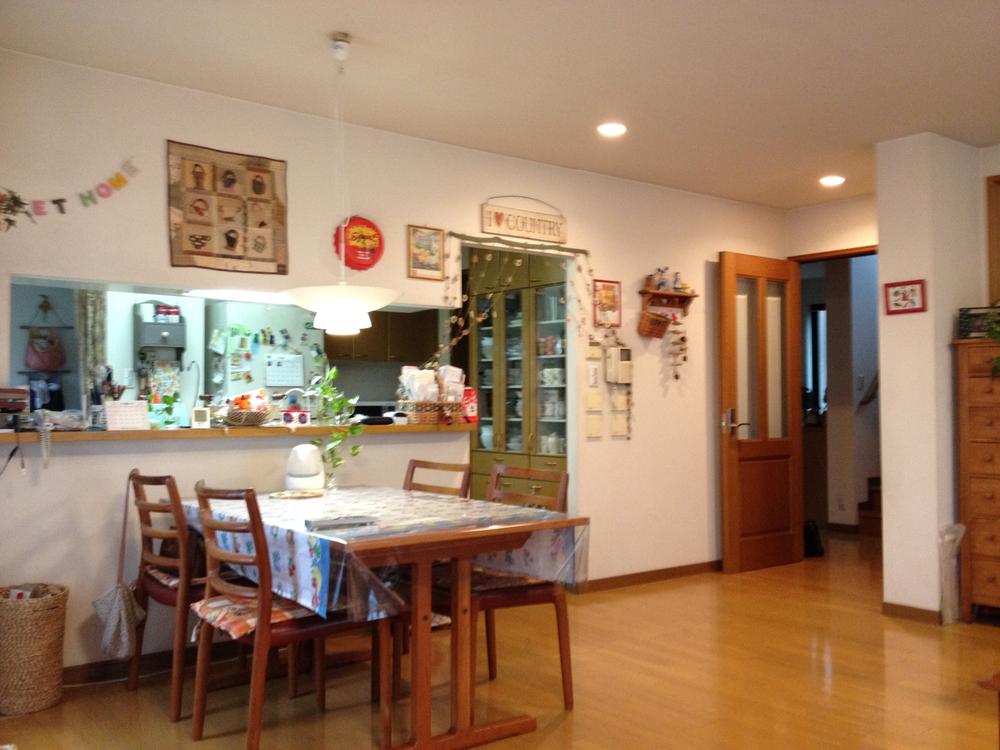 Indoor (2013 November) shooting
室内(平成25年11月)撮影
Local photos, including front road前面道路含む現地写真 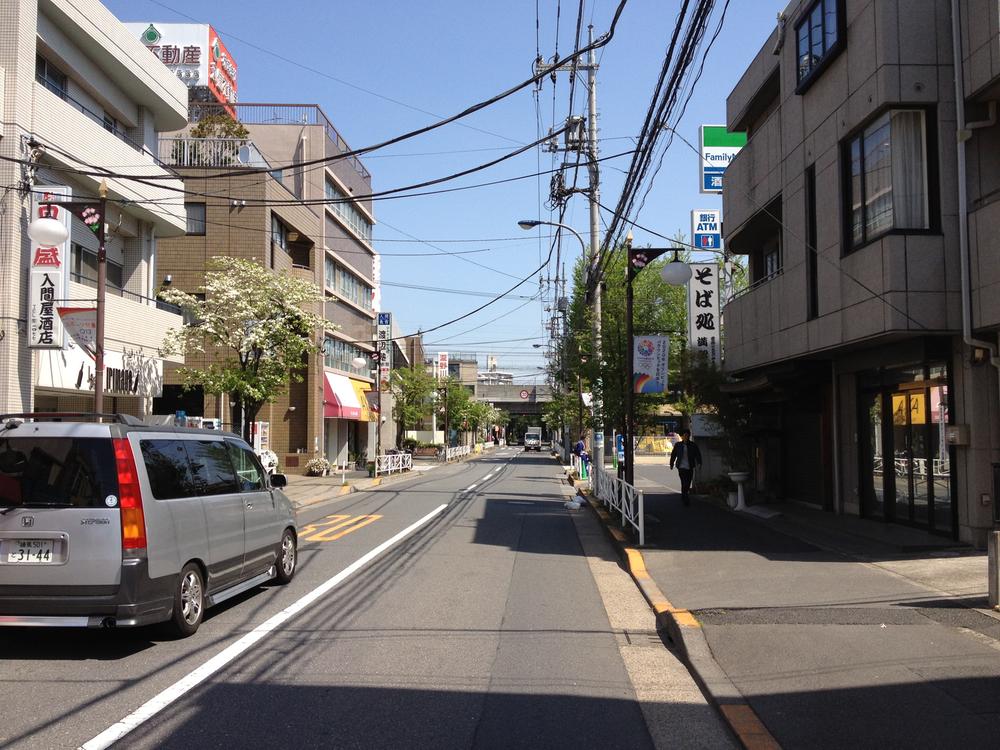 Front road (2013 November shooting)
前面道路(平成25年11月撮影)
Other introspectionその他内観 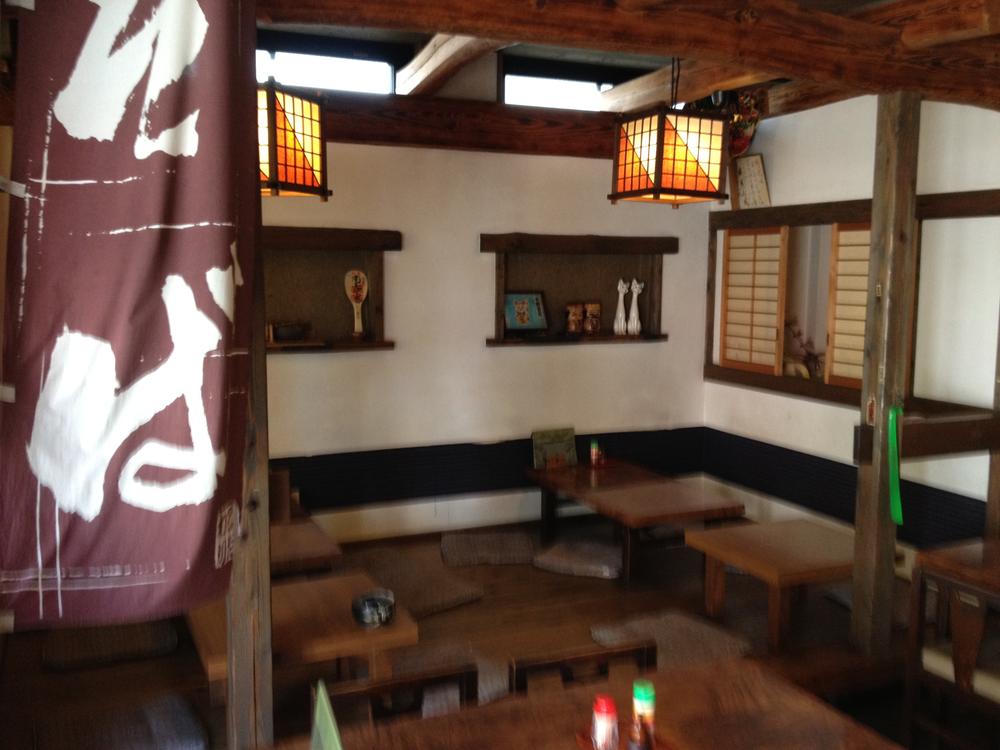 Stores (2013 November shooting)
店舗(平成25年11月撮影)
Otherその他 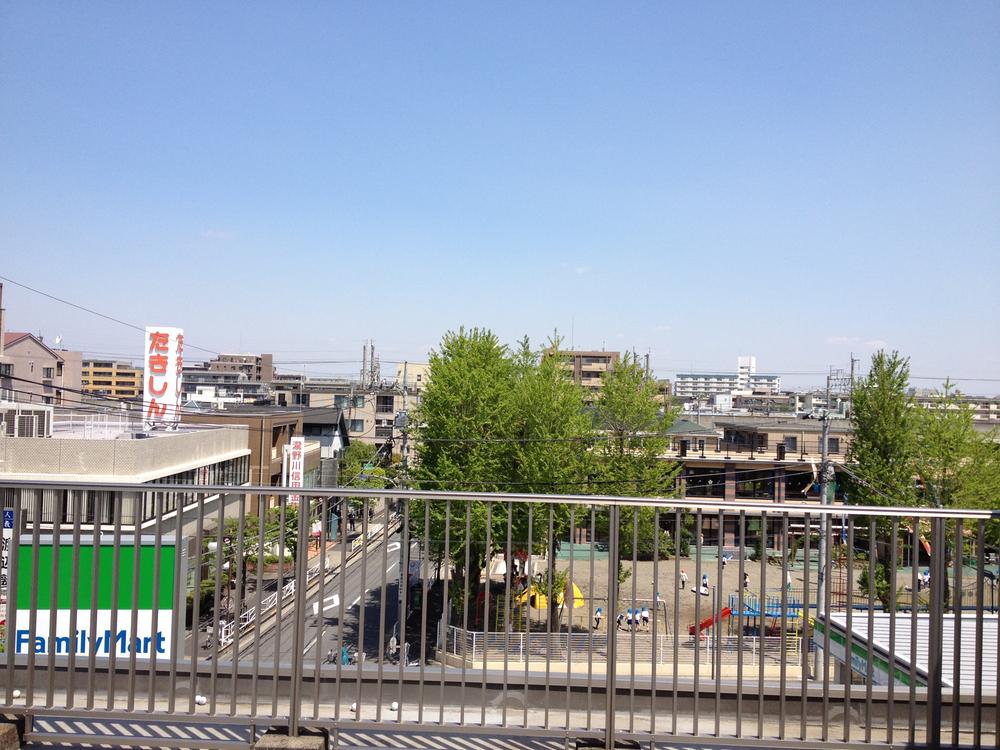 The view from the roof (2013 November shooting)
屋上からの眺め(平成25年11月撮影)
Other introspectionその他内観 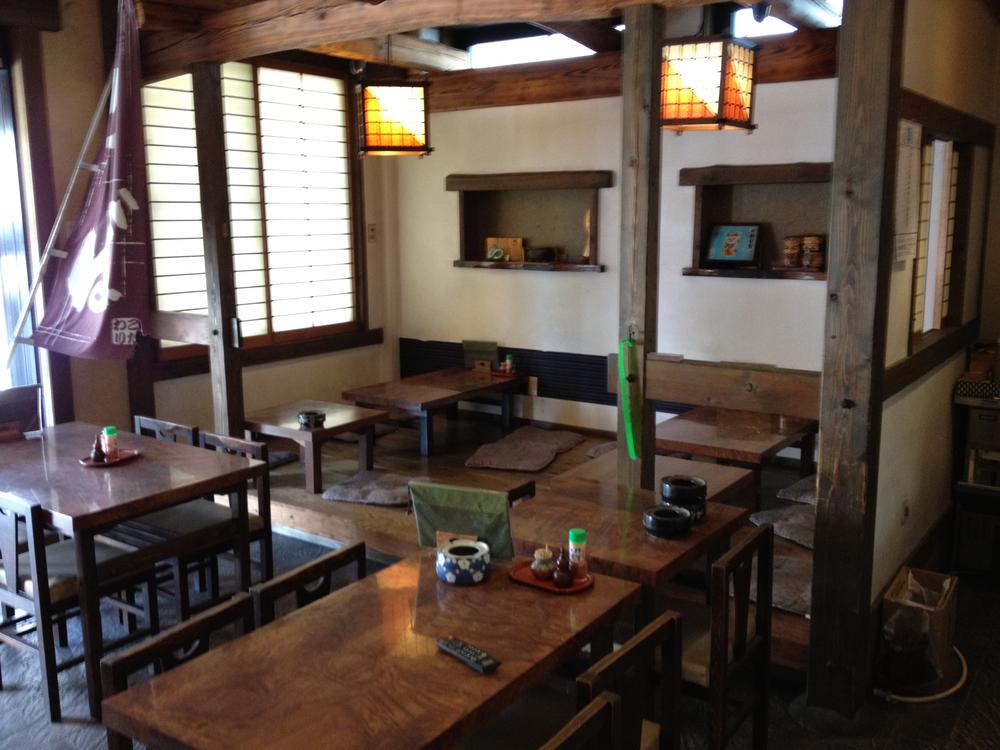 Stores (2013 November shooting)
店舗(平成25年11月撮影)
Otherその他 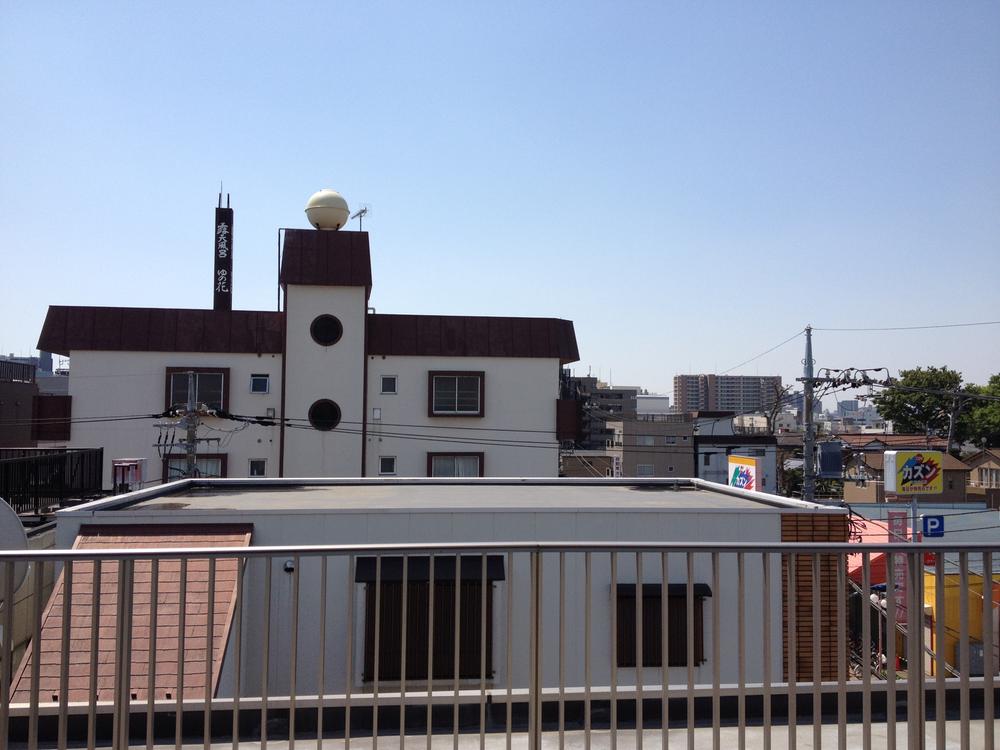 The view from the roof (2013 November shooting)
屋上からの眺め(平成25年11月撮影)
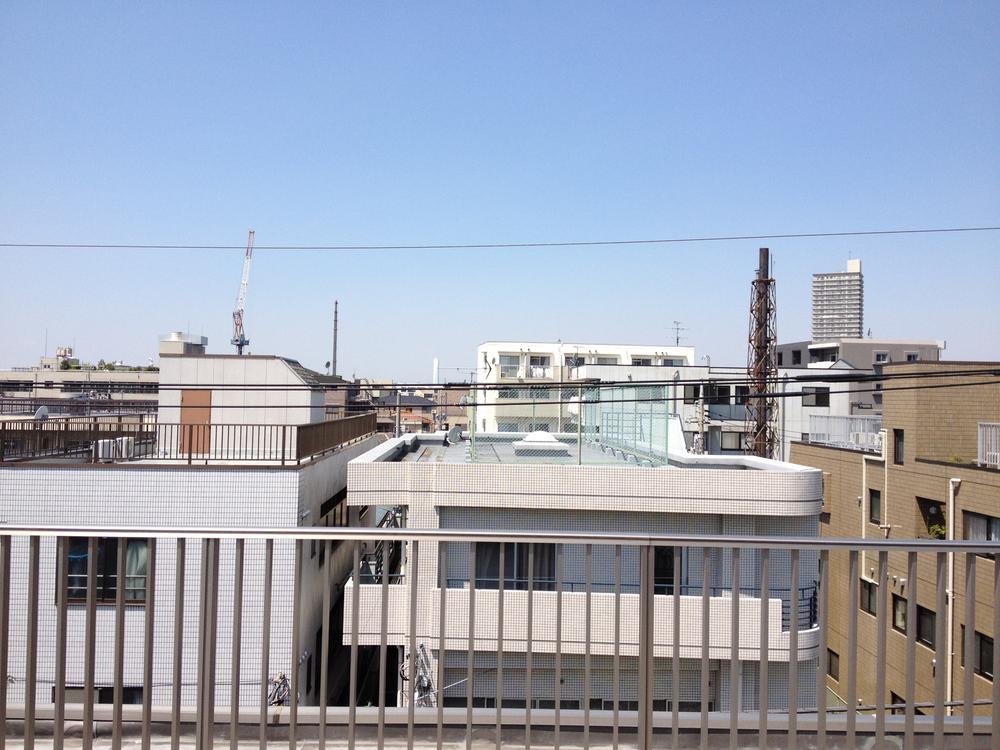 The view from the roof (2013 November shooting)
屋上からの眺め(平成25年11月撮影)
Location
|




















