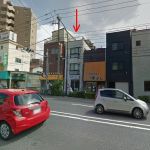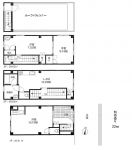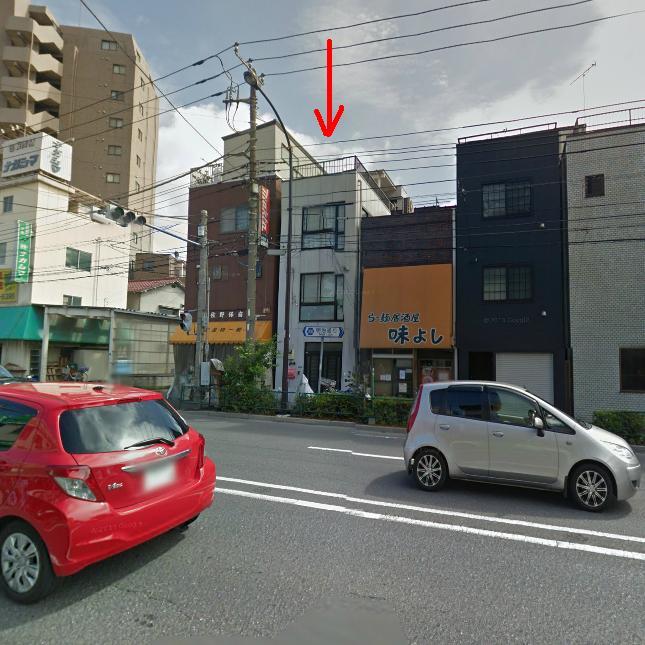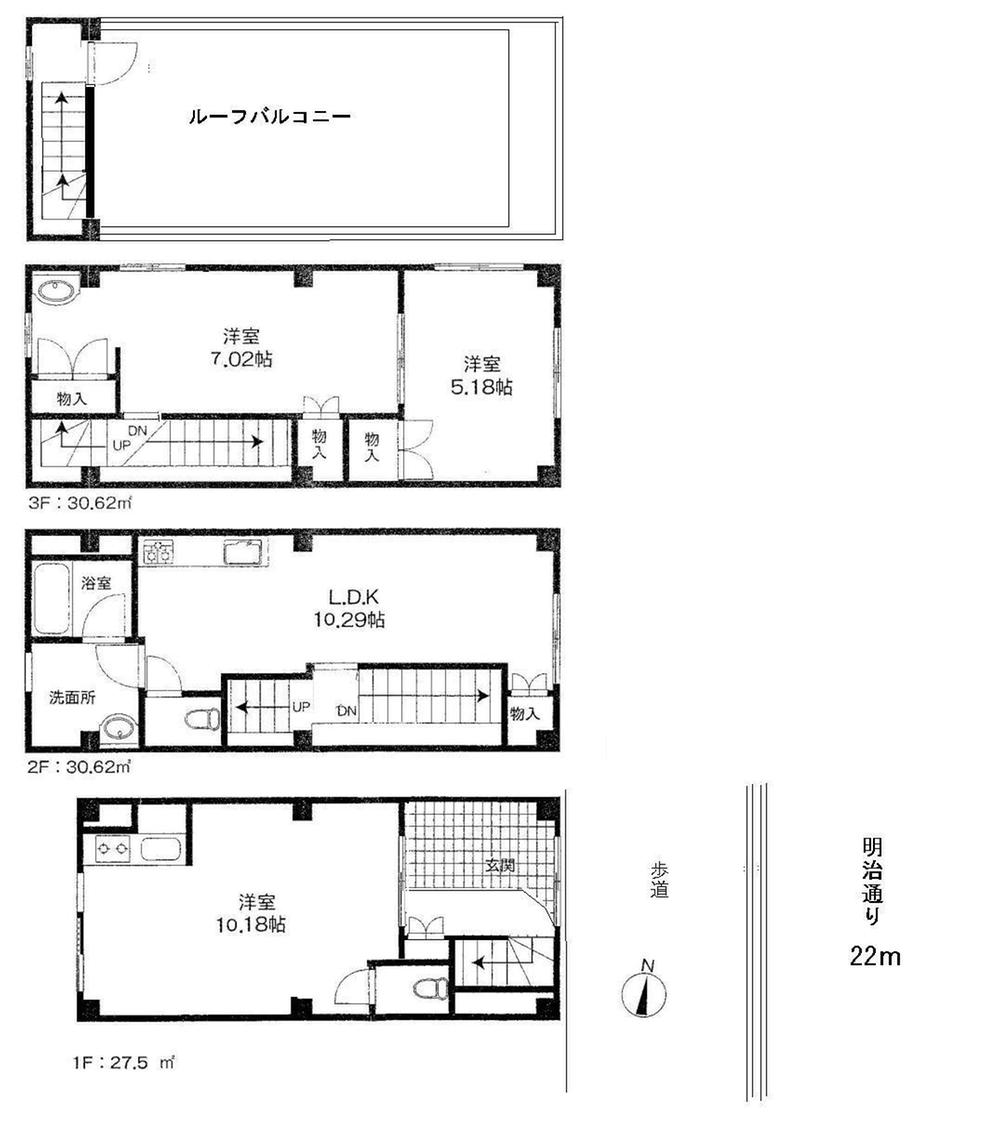|
|
Kita-ku, Tokyo
東京都北区
|
|
JR Keihin Tohoku Line "prince" walk 11 minutes
JR京浜東北線「王子」歩11分
|
|
Heisei Built in Steel, Rooftop spacious roof balcony, Store and share house also acceptable
平成築の鉄骨造、屋上広々ルーフバルコニー、店舗やシェアハウスも可
|
|
Immediate Available, 2 along the line more accessible, It is close to the city, System kitchen, Or more before road 6m, Shaping land, Toilet 2 places, Warm water washing toilet seat, Urban neighborhood, Good view, Three-story or more, City gas, Fireworks viewing, roof balcony
即入居可、2沿線以上利用可、市街地が近い、システムキッチン、前道6m以上、整形地、トイレ2ヶ所、温水洗浄便座、都市近郊、眺望良好、3階建以上、都市ガス、花火大会鑑賞、ルーフバルコニー
|
Features pickup 特徴ピックアップ | | Immediate Available / 2 along the line more accessible / It is close to the city / System kitchen / Or more before road 6m / Shaping land / Toilet 2 places / Warm water washing toilet seat / Urban neighborhood / Good view / Three-story or more / City gas / Fireworks viewing / roof balcony 即入居可 /2沿線以上利用可 /市街地が近い /システムキッチン /前道6m以上 /整形地 /トイレ2ヶ所 /温水洗浄便座 /都市近郊 /眺望良好 /3階建以上 /都市ガス /花火大会鑑賞 /ルーフバルコニー |
Price 価格 | | 31,800,000 yen 3180万円 |
Floor plan 間取り | | 3LDK 3LDK |
Units sold 販売戸数 | | 1 units 1戸 |
Land area 土地面積 | | 34.4 sq m (registration) 34.4m2(登記) |
Building area 建物面積 | | 88.74 sq m (registration) 88.74m2(登記) |
Driveway burden-road 私道負担・道路 | | Nothing, Northeast 22m width (contact the road width 3.8m) 無、北東22m幅(接道幅3.8m) |
Completion date 完成時期(築年月) | | July 1991 1991年7月 |
Address 住所 | | Kita-ku, Tokyo Horifune 1 東京都北区堀船1 |
Traffic 交通 | | JR Keihin Tohoku Line "prince" walk 11 minutes Toden Arakawa Line "Kajiwara" walk 3 minutes JR京浜東北線「王子」歩11分都電荒川線「梶原」歩3分
|
Person in charge 担当者より | | [Regarding this property.] Also is a charming property as a store facing the Meiji-dori 【この物件について】明治通りに面した店舗としても魅力的な物件です |
Contact お問い合せ先 | | (Ltd.) House planner TEL: 0800-603-3179 [Toll free] mobile phone ・ Also available from PHS
Caller ID is not notified
Please contact the "saw SUUMO (Sumo)"
If it does not lead, If the real estate company (株)ハウスプランナーTEL:0800-603-3179【通話料無料】携帯電話・PHSからもご利用いただけます
発信者番号は通知されません
「SUUMO(スーモ)を見た」と問い合わせください
つながらない方、不動産会社の方は
|
Building coverage, floor area ratio 建ぺい率・容積率 | | 80% ・ 500% 80%・500% |
Time residents 入居時期 | | Immediate available 即入居可 |
Land of the right form 土地の権利形態 | | Ownership 所有権 |
Structure and method of construction 構造・工法 | | Steel frame three-story 鉄骨3階建 |
Renovation リフォーム | | 2010 interior renovation completed (toilet ・ wall ・ floor), January 2009 exterior renovation completed (roof) 2010年5月内装リフォーム済(トイレ・壁・床)、2009年1月外装リフォーム済(屋根) |
Use district 用途地域 | | Commerce 商業 |
Other limitations その他制限事項 | | Fire zones 防火地域 |
Overview and notices その他概要・特記事項 | | Facilities: Public Water Supply, This sewage, City gas, Parking: No 設備:公営水道、本下水、都市ガス、駐車場:無 |
Company profile 会社概要 | | <Mediation> Governor of Tokyo (2) No. 081207 (Ltd.) House planner Yubinbango169-0075 Shinjuku-ku, Tokyo Takadanobaba 4-13-11 TM building second floor <仲介>東京都知事(2)第081207号(株)ハウスプランナー〒169-0075 東京都新宿区高田馬場4-13-11 TMビル2階 |



