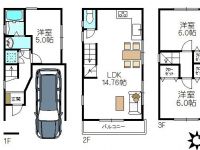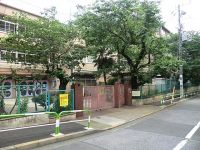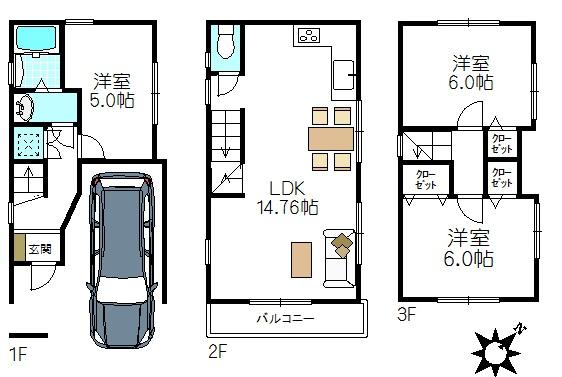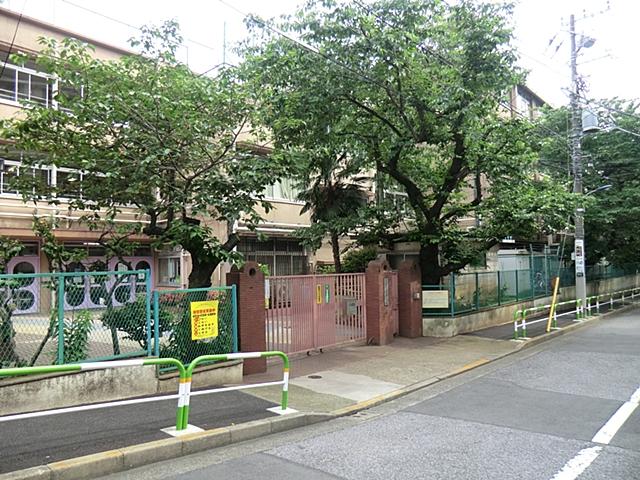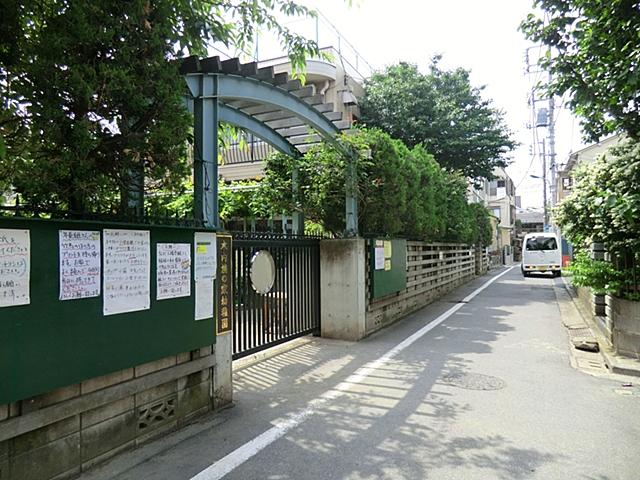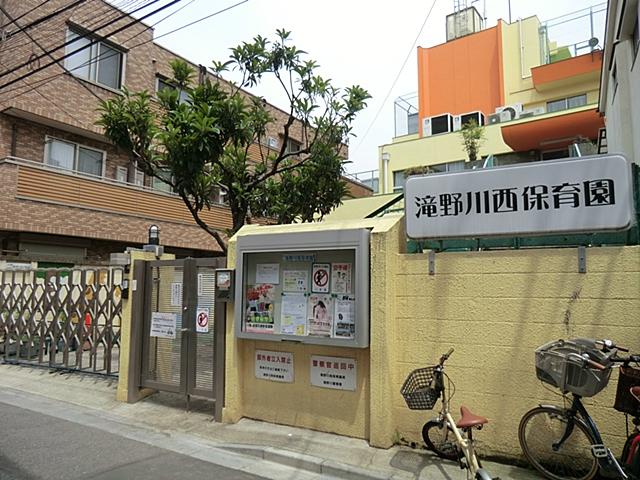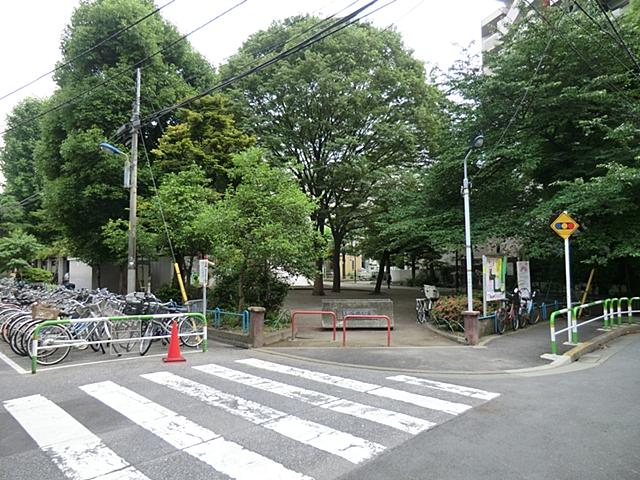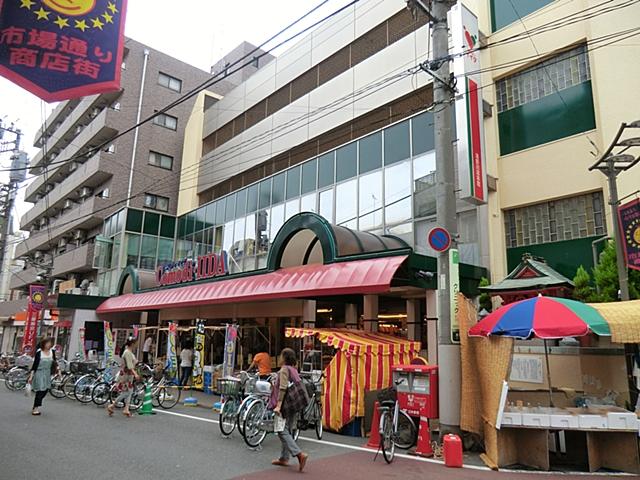|
|
Kita-ku, Tokyo
東京都北区
|
|
JR Saikyo Line "Itabashi" walk 6 minutes
JR埼京線「板橋」歩6分
|
|
It is the location, which was blessed with sunshine and ventilation facing the southeast side 5.5M public road
東南側5.5M公道に面する陽光と通風に恵まれたロケーションです
|
|
■ 3 lines 4 Station available powerful access ・ JR Saikyo Line "Itabashi" station 6 mins ・ Tobu Tojo Line "Ikebukuro north" station Walk 11 minutes ・ Toei Mita Line "Shin Itabashi" station 8 min. Walk ・ Toei Mita Line "Nishi-sugamo" station 8 min. Walk
■3路線4駅利用可能なパワフルアクセス ・JR埼京線「板橋」駅 徒歩6分 ・東武東上線「北池袋」駅 徒歩11分 ・都営三田線「新板橋」駅 徒歩8分 ・都営三田線「西巣鴨」駅 徒歩8分
|
Features pickup 特徴ピックアップ | | 2 along the line more accessible / Yang per good / Southeast direction / Flat terrain 2沿線以上利用可 /陽当り良好 /東南向き /平坦地 |
Price 価格 | | 36,800,000 yen 3680万円 |
Floor plan 間取り | | 3LDK 3LDK |
Units sold 販売戸数 | | 1 units 1戸 |
Land area 土地面積 | | 43.05 sq m (registration) 43.05m2(登記) |
Building area 建物面積 | | 81.25 sq m (registration) 81.25m2(登記) |
Driveway burden-road 私道負担・道路 | | Nothing, Southeast 5.5m width 無、南東5.5m幅 |
Completion date 完成時期(築年月) | | December 2002 2002年12月 |
Address 住所 | | Kita-ku, Tokyo Takinogawa 6 東京都北区滝野川6 |
Traffic 交通 | | JR Saikyo Line "Itabashi" walk 6 minutes
Toei Mita Line "Nishi-sugamo" walk 8 minutes
Tobu Tojo Line "Ikebukuro north" walk 11 minutes JR埼京線「板橋」歩6分
都営三田線「西巣鴨」歩8分
東武東上線「北池袋」歩11分
|
Related links 関連リンク | | [Related Sites of this company] 【この会社の関連サイト】 |
Person in charge 担当者より | | We are keeping in mind the business activities rooted in the person in charge of real-estate and building Kenta Mizuno region. Taking advantage of the experience, We will strive to be able to have any proposal that meets your needs. 担当者宅建水野健太地域に根付いた営業活動を心掛けております。経験を生かし、お客様のご要望に沿ったご提案が出来るよう努めます。 |
Contact お問い合せ先 | | TEL: 0800-603-8882 [Toll free] mobile phone ・ Also available from PHS
Caller ID is not notified
Please contact the "saw SUUMO (Sumo)"
If it does not lead, If the real estate company TEL:0800-603-8882【通話料無料】携帯電話・PHSからもご利用いただけます
発信者番号は通知されません
「SUUMO(スーモ)を見た」と問い合わせください
つながらない方、不動産会社の方は
|
Building coverage, floor area ratio 建ぺい率・容積率 | | 80% ・ 300% 80%・300% |
Time residents 入居時期 | | Consultation 相談 |
Land of the right form 土地の権利形態 | | Ownership 所有権 |
Structure and method of construction 構造・工法 | | Wooden three-story 木造3階建 |
Overview and notices その他概要・特記事項 | | Contact: Kenta Mizuno, Facilities: Public Water Supply, This sewage, City gas 担当者:水野健太、設備:公営水道、本下水、都市ガス |
Company profile 会社概要 | | <Mediation> Governor of Tokyo (2) No. 089541 (Corporation) Tokyo Metropolitan Government Building Lots and Buildings Transaction Business Association (Corporation) metropolitan area real estate Fair Trade Council member Johoku Real Estate Co., Ltd. Hikawadai branch Yubinbango176-0003 Nerima-ku, Tokyo Hazawa 3-32-4 <仲介>東京都知事(2)第089541号(公社)東京都宅地建物取引業協会会員 (公社)首都圏不動産公正取引協議会加盟城北不動産(株)氷川台支店〒176-0003 東京都練馬区羽沢3-32-4 |
