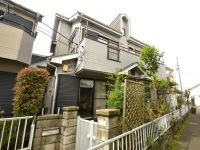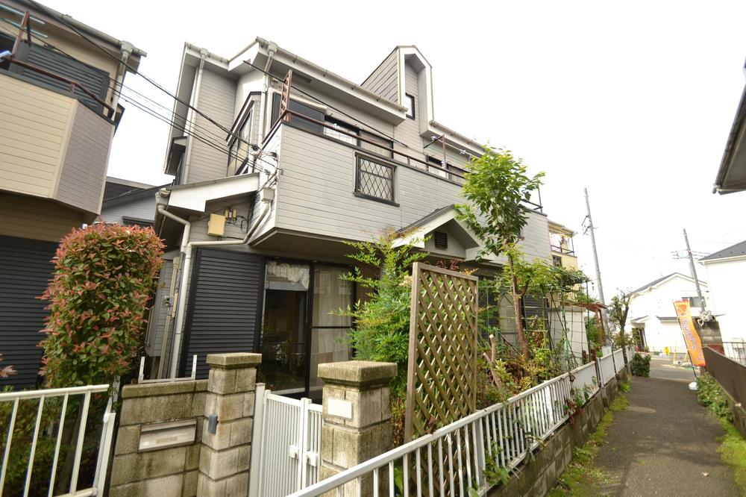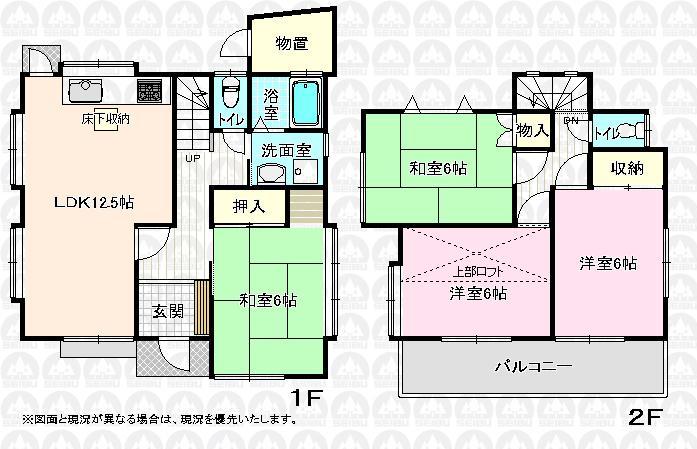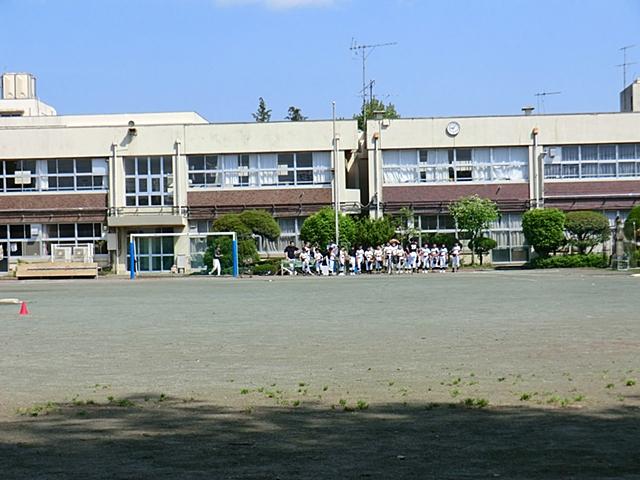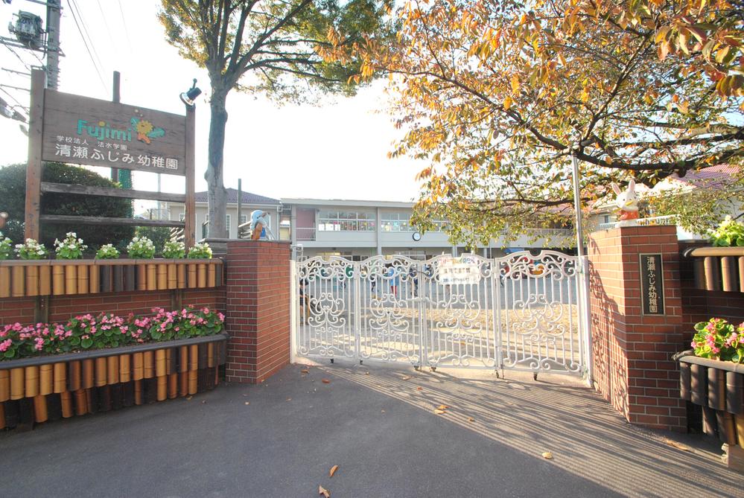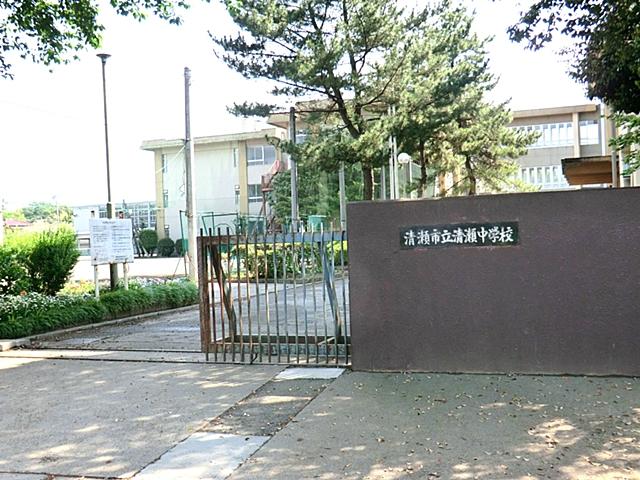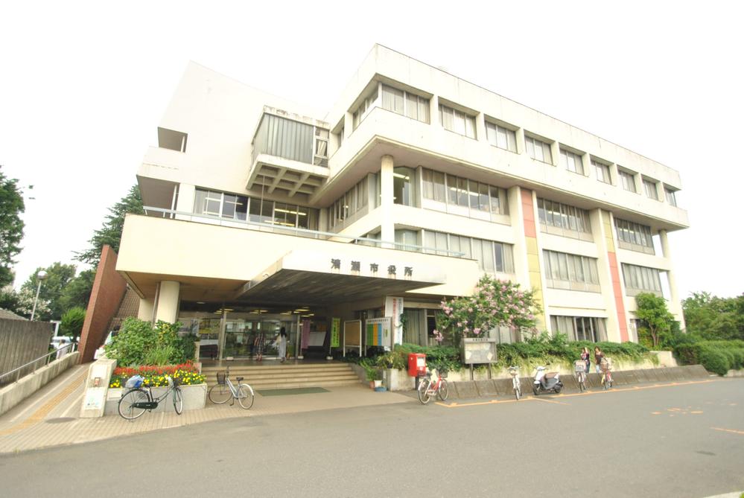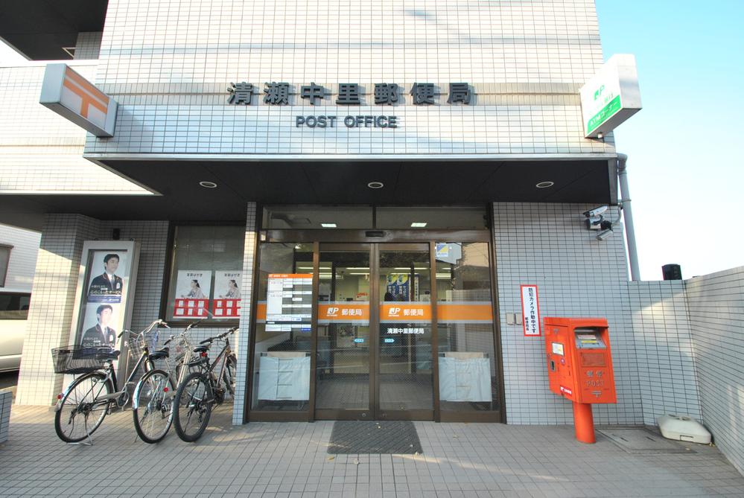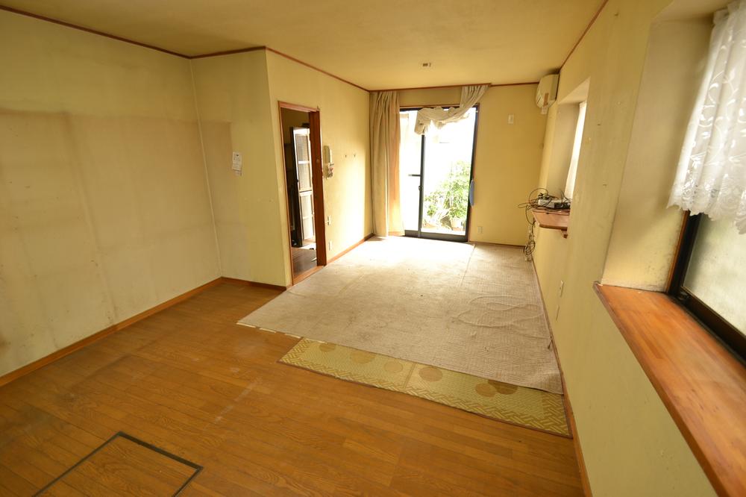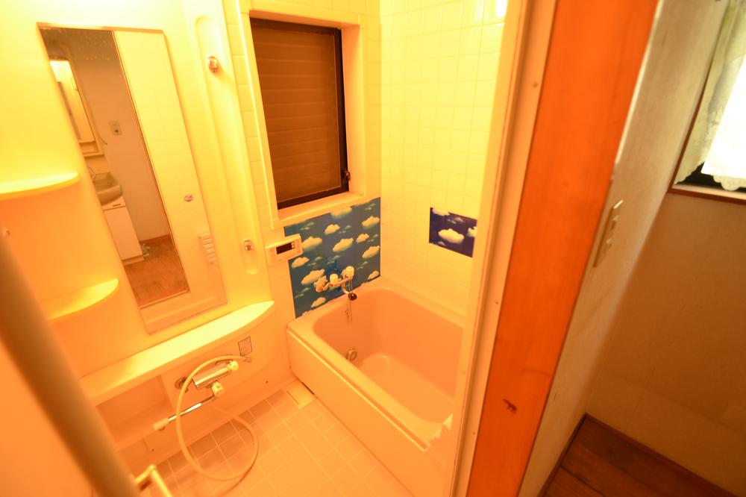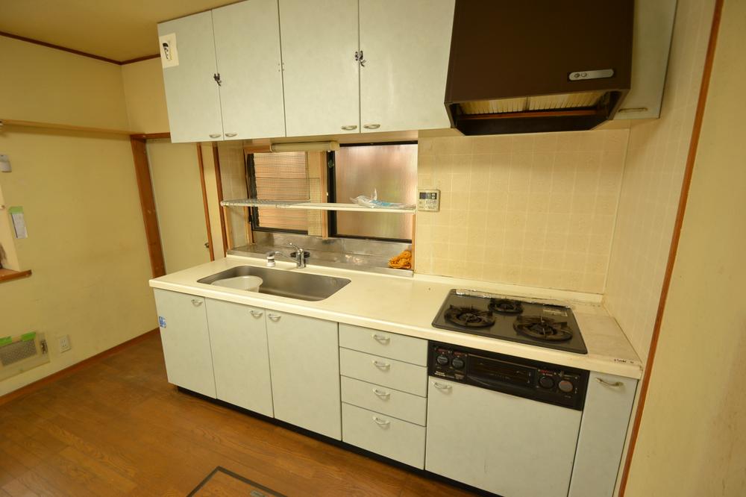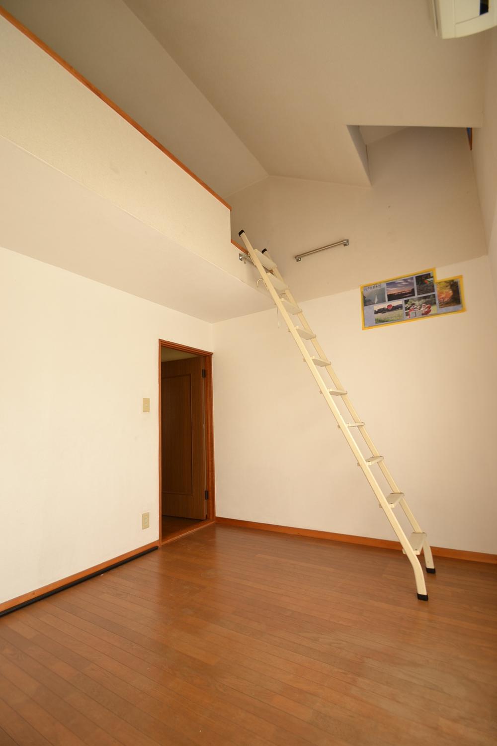|
|
Tokyo Kiyose
東京都清瀬市
|
|
Seibu Ikebukuro Line "Kiyose" walk 22 minutes
西武池袋線「清瀬」歩22分
|
|
Guests tour at any time for the vacant house. P2 cars Allowed. Wide balcony of depth. For more information, please contact.
空家のためいつでもご見学いただけます。P2台可。奥行きの広いバルコニー。詳しくはお問い合わせください。
|
|
Facing south, System kitchen, Yang per good, All room storage, A quiet residential area, Around traffic fewer, Immediate Availableese-style room, garden, Wide balcony, Toilet 2 places, 2-story, loft, Underfloor Storage, The window in the bathroom, Ventilation good, All room 6 tatami mats or more, Storeroom, All rooms are two-sided lighting
南向き、システムキッチン、陽当り良好、全居室収納、閑静な住宅地、周辺交通量少なめ、即入居可、和室、庭、ワイドバルコニー、トイレ2ヶ所、2階建、ロフト、床下収納、浴室に窓、通風良好、全居室6畳以上、納戸、全室2面採光
|
Features pickup 特徴ピックアップ | | Immediate Available / Facing south / System kitchen / Yang per good / All room storage / A quiet residential area / Around traffic fewer / Japanese-style room / garden / Wide balcony / Toilet 2 places / 2-story / loft / Underfloor Storage / The window in the bathroom / Ventilation good / All room 6 tatami mats or more / Storeroom / All rooms are two-sided lighting 即入居可 /南向き /システムキッチン /陽当り良好 /全居室収納 /閑静な住宅地 /周辺交通量少なめ /和室 /庭 /ワイドバルコニー /トイレ2ヶ所 /2階建 /ロフト /床下収納 /浴室に窓 /通風良好 /全居室6畳以上 /納戸 /全室2面採光 |
Price 価格 | | 21.5 million yen 2150万円 |
Floor plan 間取り | | 4LDK + S (storeroom) 4LDK+S(納戸) |
Units sold 販売戸数 | | 1 units 1戸 |
Land area 土地面積 | | 115.08 sq m (34.81 tsubo) (Registration) 115.08m2(34.81坪)(登記) |
Building area 建物面積 | | 87.35 sq m (26.42 tsubo) (Registration) 87.35m2(26.42坪)(登記) |
Driveway burden-road 私道負担・道路 | | Share equity 28 sq m × (1 / 3), West 4m width 共有持分28m2×(1/3)、西4m幅 |
Completion date 完成時期(築年月) | | January 1994 1994年1月 |
Address 住所 | | Tokyo Kiyose Nakazato 4 東京都清瀬市中里4 |
Traffic 交通 | | Seibu Ikebukuro Line "Kiyose" walk 22 minutes
Seibu Ikebukuro Line "Kiyose" bus 6 minutes Nakazato 4-chome, walk 4 minutes 西武池袋線「清瀬」歩22分
西武池袋線「清瀬」バス6分中里4丁目歩4分
|
Related links 関連リンク | | [Related Sites of this company] 【この会社の関連サイト】 |
Person in charge 担当者より | | Rep Ota Yasuhiro Age: 40 Daigyokai Experience: I want to fulfill the eight years "Customer dream of! "I will be happy to help in such a single-minded. From financial planning to life plan, Purchase of my home in accordance with the customer's conditions ・ Let me suggest to your sale plan. First, Please feel free to contact us. 担当者太田 康弘年齢:40代業界経験:8年「お客様の夢を叶えたい!」そんな一心でお手伝いさせていただきます。資金計画からライフプランまで、お客様の条件に応じたマイホームのご購入・ご売却計画をご提案させて下さい。まずは、お気軽にご相談ください。 |
Contact お問い合せ先 | | TEL: 0800-603-0676 [Toll free] mobile phone ・ Also available from PHS
Caller ID is not notified
Please contact the "saw SUUMO (Sumo)"
If it does not lead, If the real estate company TEL:0800-603-0676【通話料無料】携帯電話・PHSからもご利用いただけます
発信者番号は通知されません
「SUUMO(スーモ)を見た」と問い合わせください
つながらない方、不動産会社の方は
|
Building coverage, floor area ratio 建ぺい率・容積率 | | Fifty percent ・ Hundred percent 50%・100% |
Time residents 入居時期 | | Immediate available 即入居可 |
Land of the right form 土地の権利形態 | | Ownership 所有権 |
Structure and method of construction 構造・工法 | | Wooden 2-story 木造2階建 |
Use district 用途地域 | | One low-rise 1種低層 |
Overview and notices その他概要・特記事項 | | Contact: Ota Yasuhiro, Facilities: Public Water Supply, This sewage, Individual LPG, Parking: car space 担当者:太田 康弘、設備:公営水道、本下水、個別LPG、駐車場:カースペース |
Company profile 会社概要 | | <Mediation> Minister of Land, Infrastructure and Transport (3) No. 006,323 (one company) National Housing Industry Association (Corporation) metropolitan area real estate Fair Trade Council member (Ltd.) Seibu development Kiyose shop Yubinbango204-0021 Tokyo Kiyose Motomachi 1-7-12 <仲介>国土交通大臣(3)第006323号(一社)全国住宅産業協会会員 (公社)首都圏不動産公正取引協議会加盟(株)西武開発清瀬店〒204-0021 東京都清瀬市元町1-7-12 |
