Used Homes » Kanto » Tokyo » Kiyose
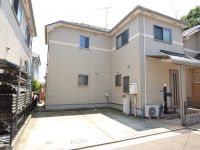 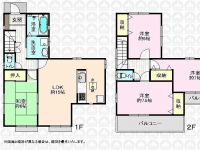
| | Tokyo Kiyose 東京都清瀬市 |
| Seibu Ikebukuro Line "Kiyose" 8 minutes Shimokiyoto 2-chome, walk 4 minutes by bus 西武池袋線「清瀬」バス8分下清戸2丁目歩4分 |
| LDK15 Pledge + each room 6 Pledge or larger 4LDK type. Living floor heating. With bathroom mist sauna. Attic with storage. Covered large balcony. For more information, please contact. LDK15帖+各居室6帖以上の大型4LDKタイプ。リビング床暖房。浴室ミストサウナ付。屋根裏収納付。屋根付き大型バルコニー。詳しくはお問い合わせください。 |
| Parking two Allowed, Facing south, Yang per good, All room storage, Flat to the station, A quiet residential area, LDK15 tatami mats or moreese-style room, Shaping land, Mist sauna, Washbasin with shower, Face-to-face kitchen, Barrier-free, Toilet 2 places, Bathroom 1 tsubo or more, 2-story, South balcony, Warm water washing toilet seat, Underfloor Storage, The window in the bathroom, TV monitor interphone, Ventilation good, All room 6 tatami mats or more, All rooms are two-sided lighting, Flat terrain, Attic storage, Floor heating 駐車2台可、南向き、陽当り良好、全居室収納、駅まで平坦、閑静な住宅地、LDK15畳以上、和室、整形地、ミストサウナ、シャワー付洗面台、対面式キッチン、バリアフリー、トイレ2ヶ所、浴室1坪以上、2階建、南面バルコニー、温水洗浄便座、床下収納、浴室に窓、TVモニタ付インターホン、通風良好、全居室6畳以上、全室2面採光、平坦地、屋根裏収納、床暖房 |
Features pickup 特徴ピックアップ | | Parking two Allowed / Facing south / Yang per good / All room storage / Flat to the station / A quiet residential area / LDK15 tatami mats or more / Japanese-style room / Shaping land / Mist sauna / Washbasin with shower / Face-to-face kitchen / Barrier-free / Toilet 2 places / Bathroom 1 tsubo or more / 2-story / South balcony / Warm water washing toilet seat / Underfloor Storage / The window in the bathroom / TV monitor interphone / Ventilation good / All room 6 tatami mats or more / All rooms are two-sided lighting / Flat terrain / Attic storage / Floor heating 駐車2台可 /南向き /陽当り良好 /全居室収納 /駅まで平坦 /閑静な住宅地 /LDK15畳以上 /和室 /整形地 /ミストサウナ /シャワー付洗面台 /対面式キッチン /バリアフリー /トイレ2ヶ所 /浴室1坪以上 /2階建 /南面バルコニー /温水洗浄便座 /床下収納 /浴室に窓 /TVモニタ付インターホン /通風良好 /全居室6畳以上 /全室2面採光 /平坦地 /屋根裏収納 /床暖房 | Price 価格 | | 25,800,000 yen 2580万円 | Floor plan 間取り | | 4LDK 4LDK | Units sold 販売戸数 | | 1 units 1戸 | Land area 土地面積 | | 127.14 sq m (38.45 tsubo) (Registration) 127.14m2(38.45坪)(登記) | Building area 建物面積 | | 96.39 sq m (29.15 tsubo) (Registration) 96.39m2(29.15坪)(登記) | Driveway burden-road 私道負担・道路 | | Nothing, Northwest 5m width 無、北西5m幅 | Completion date 完成時期(築年月) | | September 2005 2005年9月 | Address 住所 | | Tokyo Kiyose Shimokiyoto 2 東京都清瀬市下清戸2 | Traffic 交通 | | Seibu Ikebukuro Line "Kiyose" 8 minutes Shimokiyoto 2-chome, walk 4 minutes by bus 西武池袋線「清瀬」バス8分下清戸2丁目歩4分
| Related links 関連リンク | | [Related Sites of this company] 【この会社の関連サイト】 | Person in charge 担当者より | | Person in charge of real-estate and building Ueyama NoriShin Age: 30 Daigyokai experience: that the 11-year real estate buying and selling than "anxiety for the expensive deal", As we have a large "hope for new life" in the new house, We try a proposal that can be peace of mind in all. First, please feel free to contact us. 担当者宅建上山 典伸年齢:30代業界経験:11年不動産売買という”高価な取引に対する不安”より、新居での”新生活に対する希望”を大きく持っていただけるよう、すべてにおいて安心できる提案を心がけています。まずはお気軽にご相談ください。 | Contact お問い合せ先 | | TEL: 0800-603-0676 [Toll free] mobile phone ・ Also available from PHS
Caller ID is not notified
Please contact the "saw SUUMO (Sumo)"
If it does not lead, If the real estate company TEL:0800-603-0676【通話料無料】携帯電話・PHSからもご利用いただけます
発信者番号は通知されません
「SUUMO(スーモ)を見た」と問い合わせください
つながらない方、不動産会社の方は
| Building coverage, floor area ratio 建ぺい率・容積率 | | Fifty percent ・ Hundred percent 50%・100% | Time residents 入居時期 | | Consultation 相談 | Land of the right form 土地の権利形態 | | Ownership 所有権 | Structure and method of construction 構造・工法 | | Wooden 2-story 木造2階建 | Use district 用途地域 | | One low-rise 1種低層 | Overview and notices その他概要・特記事項 | | Contact: Ueyama NoriShin, Facilities: Public Water Supply, This sewage, City gas, Parking: car space 担当者:上山 典伸、設備:公営水道、本下水、都市ガス、駐車場:カースペース | Company profile 会社概要 | | <Mediation> Minister of Land, Infrastructure and Transport (3) No. 006,323 (one company) National Housing Industry Association (Corporation) metropolitan area real estate Fair Trade Council member (Ltd.) Seibu development Kiyose shop Yubinbango204-0021 Tokyo Kiyose Motomachi 1-7-12 <仲介>国土交通大臣(3)第006323号(一社)全国住宅産業協会会員 (公社)首都圏不動産公正取引協議会加盟(株)西武開発清瀬店〒204-0021 東京都清瀬市元町1-7-12 |
Local appearance photo現地外観写真 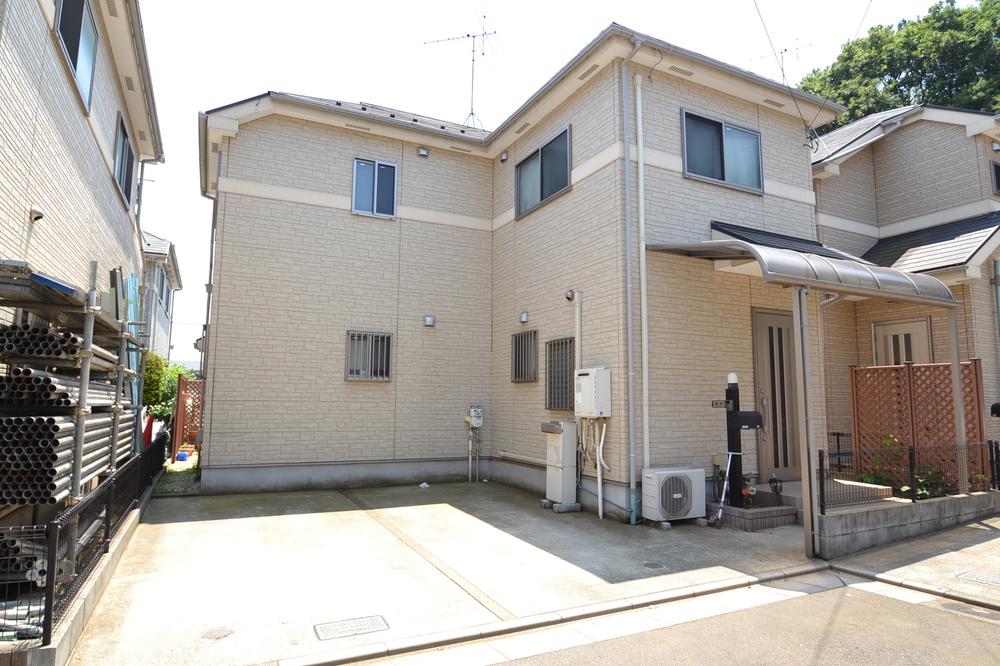 Local (July 2013) Shooting
現地(2013年7月)撮影
Floor plan間取り図 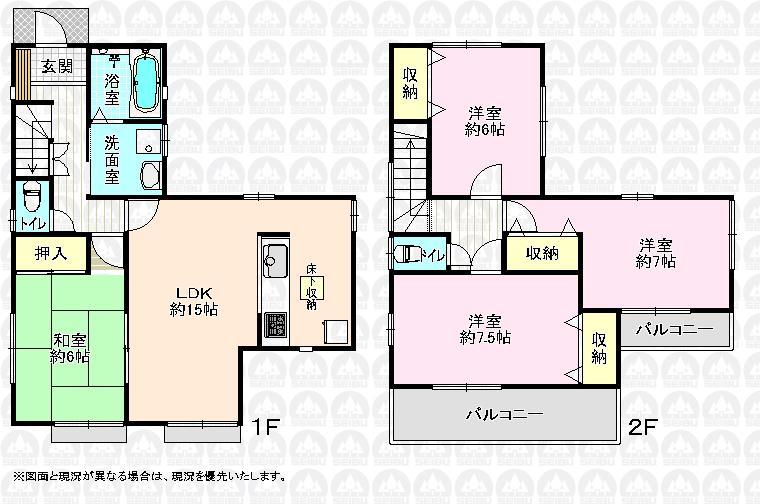 25,800,000 yen, 4LDK, Land area 127.14 sq m , Building area 96.39 sq m
2580万円、4LDK、土地面積127.14m2、建物面積96.39m2
Local photos, including front road前面道路含む現地写真 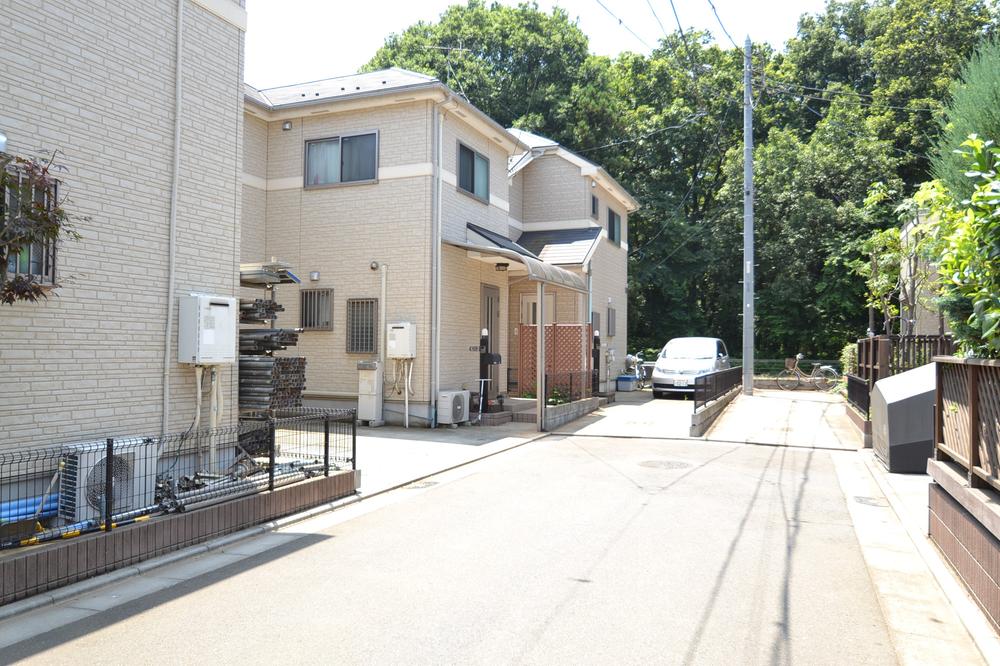 Local (July 2013) Shooting
現地(2013年7月)撮影
Primary school小学校 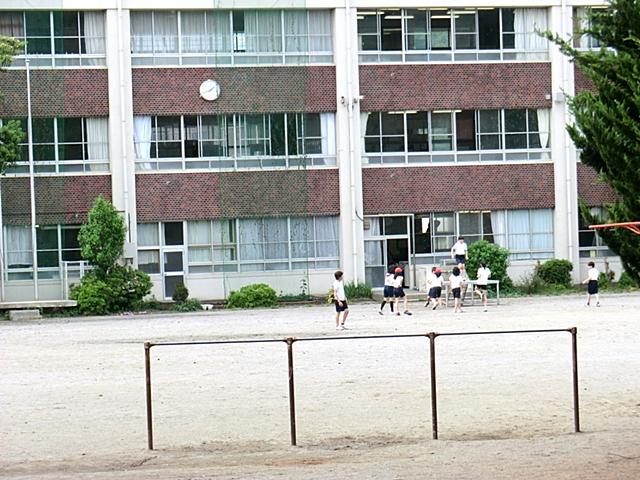 Chapter 8 550m up to elementary school
第8小学校まで550m
Junior high school中学校 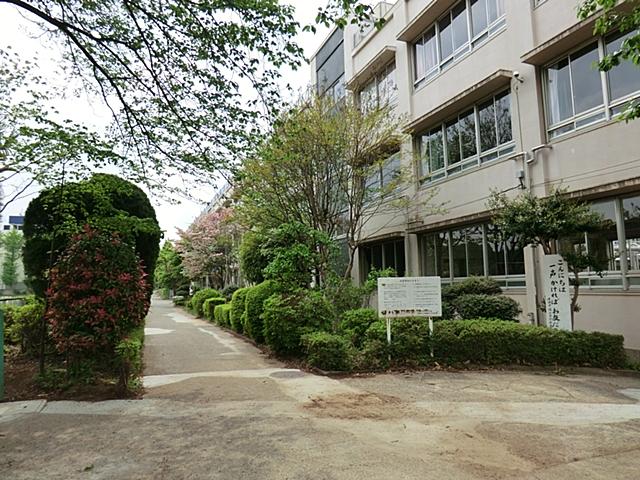 Chapter 3 910m up to junior high school
第3中学校まで910m
Kindergarten ・ Nursery幼稚園・保育園 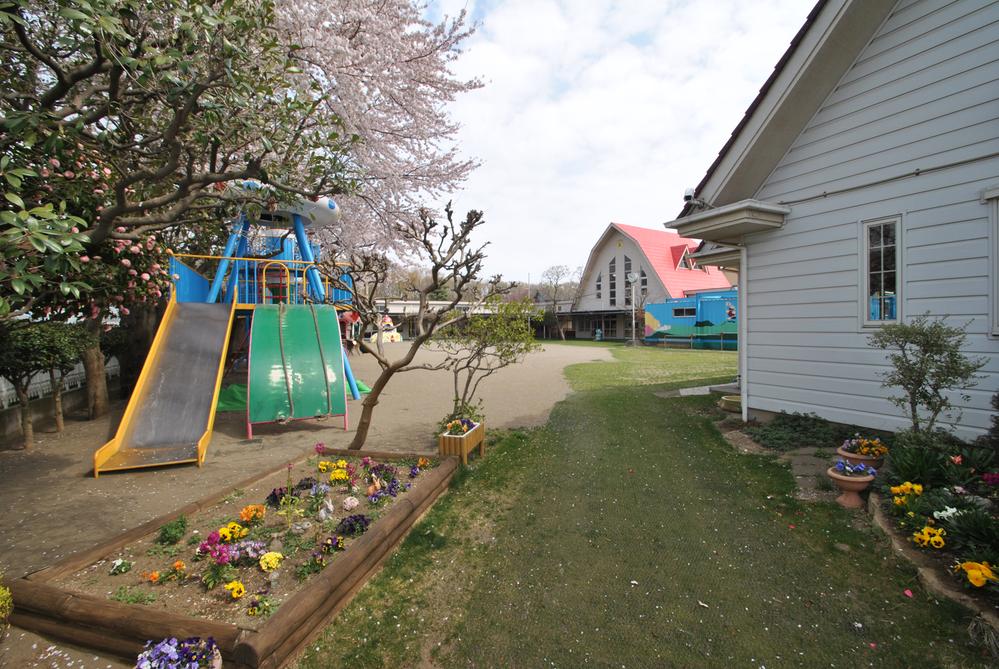 730m because I to kindergarten
たから幼稚園まで730m
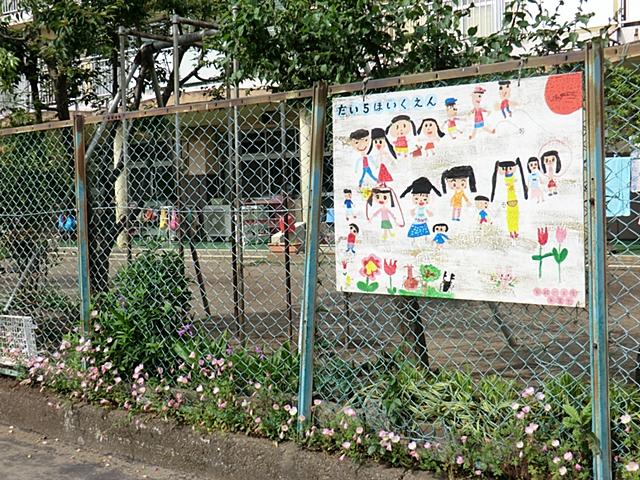 Chapter 5 600m to nursery school
第5保育園まで600m
Supermarketスーパー 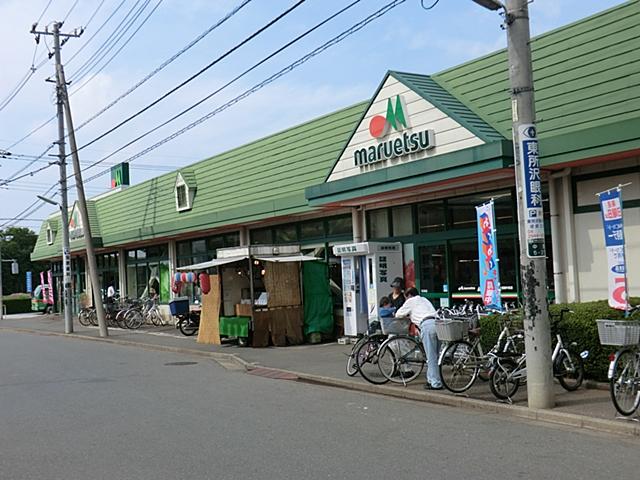 Until Maruetsu 840m
マルエツまで840m
Convenience storeコンビニ 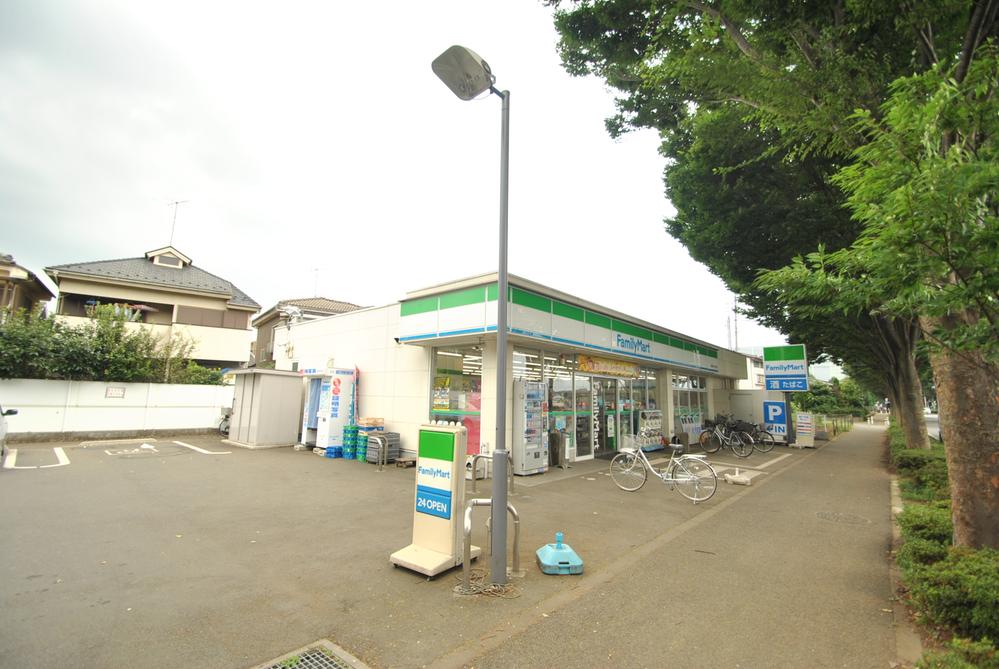 190m to FamilyMart
ファミリーマートまで190m
Hospital病院 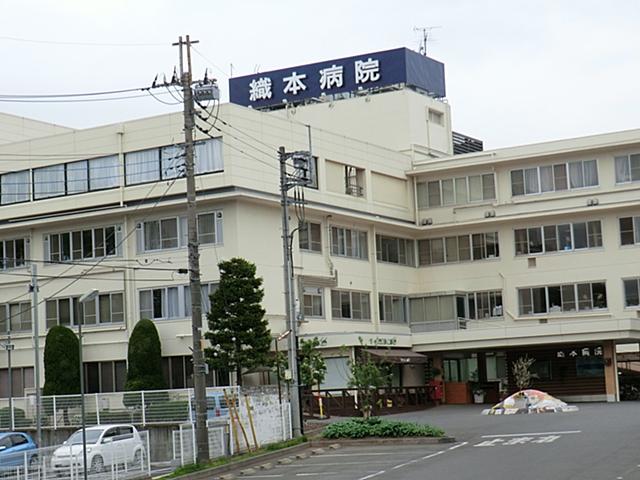 Orimoto 660m to the hospital
織本病院まで660m
Government office役所 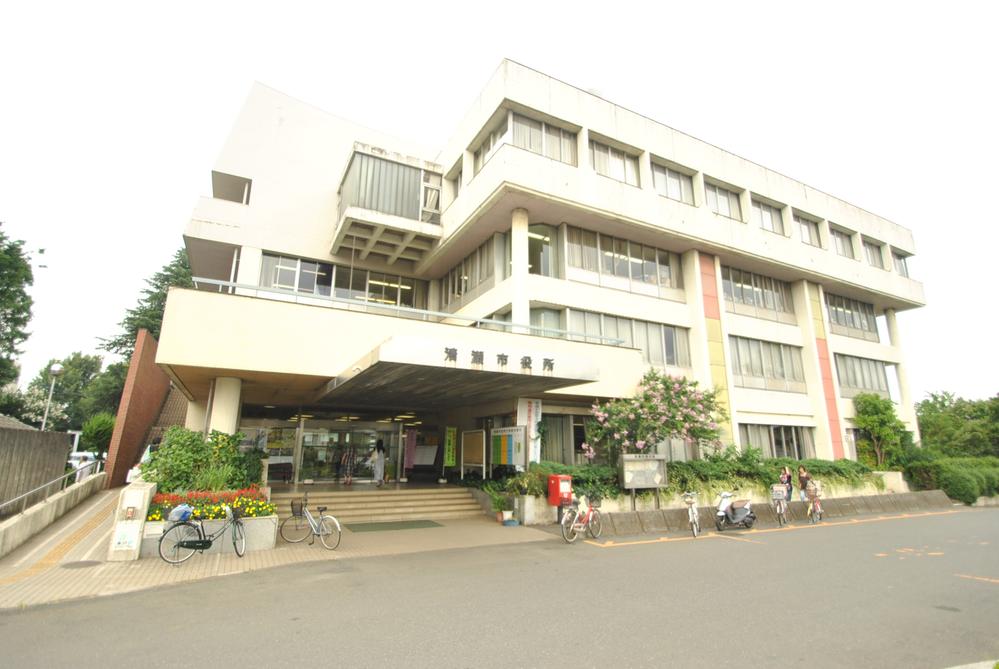 Kiyose 910m to City Hall
清瀬市役所まで910m
Location
|












