Used Homes » Kanto » Tokyo » Kodaira
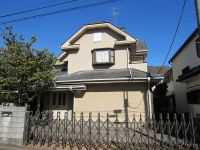 
| | Tokyo Kodaira 東京都小平市 |
| JR Chuo Line "Kokubunji" walk 16 minutes JR中央線「国分寺」歩16分 |
| ■ 2 family house between preparative type 2LDK + 2LDK type! ■ JR Chuo Line "Kokubunji" station walk 16 minutes! ■ Land area 224.12 sq m (about 67.79 square meters) (including the set-back part about 6.35 sq m) ■間取タイプ2LDK+2LDKタイプの2世帯住宅!■JR中央線「国分寺」駅徒歩16分!■土地面積224.12m2(約67.79坪)(セットバック部分約6.35m2を含む) |
| [Reform history] ・ All the living room wall, Ceiling cross Chokawa ・ Outer wall paint ・ Bathtub exchange ・ Kitchen exchange (first floor, 2 Kaitomo) ・ Washbasin exchange (first floor, 2 Kaitomo) ・ Toilet urinal exchange (first floor, 2 Kaitomo) ・ Gate exchange (the October implementation all 2005) 【リフォーム履歴】・全居室壁、天井クロス張替・外壁塗装・浴槽交換・キッチン交換(1階、2階共に)・洗面台交換(1階、2階共に)・トイレ便器交換(1階、2階共に)・門扉交換(上記は全て平成17年10月実施) |
Features pickup 特徴ピックアップ | | Parking two Allowed / Immediate Available / Land 50 square meters or more / Super close / Interior and exterior renovation / Interior renovation / Facing south / System kitchen / All room storage / Flat to the station / A quiet residential area / LDK15 tatami mats or more / Japanese-style room / Face-to-face kitchen / Toilet 2 places / Bathroom 1 tsubo or more / Exterior renovation / 2-story / South balcony / Zenshitsuminami direction / The window in the bathroom / Leafy residential area / All room 6 tatami mats or more / City gas / Flat terrain / 2 family house 駐車2台可 /即入居可 /土地50坪以上 /スーパーが近い /内外装リフォーム /内装リフォーム /南向き /システムキッチン /全居室収納 /駅まで平坦 /閑静な住宅地 /LDK15畳以上 /和室 /対面式キッチン /トイレ2ヶ所 /浴室1坪以上 /外装リフォーム /2階建 /南面バルコニー /全室南向き /浴室に窓 /緑豊かな住宅地 /全居室6畳以上 /都市ガス /平坦地 /2世帯住宅 | Price 価格 | | 54,800,000 yen 5480万円 | Floor plan 間取り | | 4LLDDKK 4LLDDKK | Units sold 販売戸数 | | 1 units 1戸 | Land area 土地面積 | | 224.12 sq m (registration) 224.12m2(登記) | Building area 建物面積 | | 157 sq m (registration) 157m2(登記) | Driveway burden-road 私道負担・道路 | | Nothing, West 4m width (contact the road width 11.7m) 無、西4m幅(接道幅11.7m) | Completion date 完成時期(築年月) | | February 1987 1987年2月 | Address 住所 | | Tokyo Kodaira Josuihon cho 5 東京都小平市上水本町5 | Traffic 交通 | | JR Chuo Line "Kokubunji" walk 16 minutes JR中央線「国分寺」歩16分
| Related links 関連リンク | | [Related Sites of this company] 【この会社の関連サイト】 | Contact お問い合せ先 | | Tokyu Livable Inc. Hachioji Center TEL: 0800-603-0171 [Toll free] mobile phone ・ Also available from PHS
Caller ID is not notified
Please contact the "saw SUUMO (Sumo)"
If it does not lead, If the real estate company 東急リバブル(株)八王子センターTEL:0800-603-0171【通話料無料】携帯電話・PHSからもご利用いただけます
発信者番号は通知されません
「SUUMO(スーモ)を見た」と問い合わせください
つながらない方、不動産会社の方は
| Building coverage, floor area ratio 建ぺい率・容積率 | | 40% ・ 80% 40%・80% | Time residents 入居時期 | | Immediate available 即入居可 | Land of the right form 土地の権利形態 | | Ownership 所有権 | Structure and method of construction 構造・工法 | | Wooden 2-story (framing method) 木造2階建(軸組工法) | Renovation リフォーム | | October 2005 interior renovation completed (kitchen ・ bathroom ・ toilet ・ wall ・ all rooms ・ bathroom), October 2005 exterior renovation completed (outer wall) 2005年10月内装リフォーム済(キッチン・浴室・トイレ・壁・全室・洗面室)、2005年10月外装リフォーム済(外壁) | Use district 用途地域 | | One low-rise 1種低層 | Other limitations その他制限事項 | | Setback: upon 6.35 sq m セットバック:要6.35m2 | Overview and notices その他概要・特記事項 | | Facilities: Public Water Supply, This sewage, City gas, Parking: car space 設備:公営水道、本下水、都市ガス、駐車場:カースペース | Company profile 会社概要 | | <Mediation> Minister of Land, Infrastructure and Transport (10) No. 002611 (one company) Real Estate Association (Corporation) metropolitan area real estate Fair Trade Council member Tokyu Livable Co., Ltd. Hachioji center Yubinbango192-0083 Hachioji, Tokyo Asahi-cho 12-4 Nissay Hachioji building third floor 5th floor <仲介>国土交通大臣(10)第002611号(一社)不動産協会会員 (公社)首都圏不動産公正取引協議会加盟東急リバブル(株)八王子センター〒192-0083 東京都八王子市旭町12-4 日本生命八王子ビル3階5階 |
Local appearance photo現地外観写真 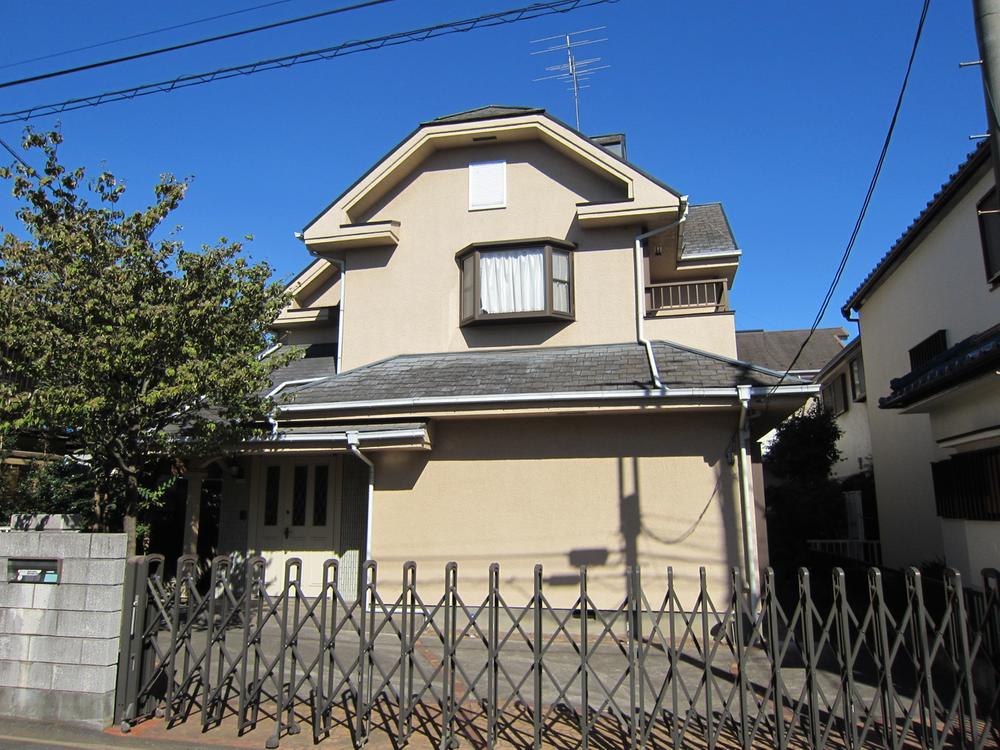 Local (August 2012) shooting
現地(2012年8月)撮影
Floor plan間取り図 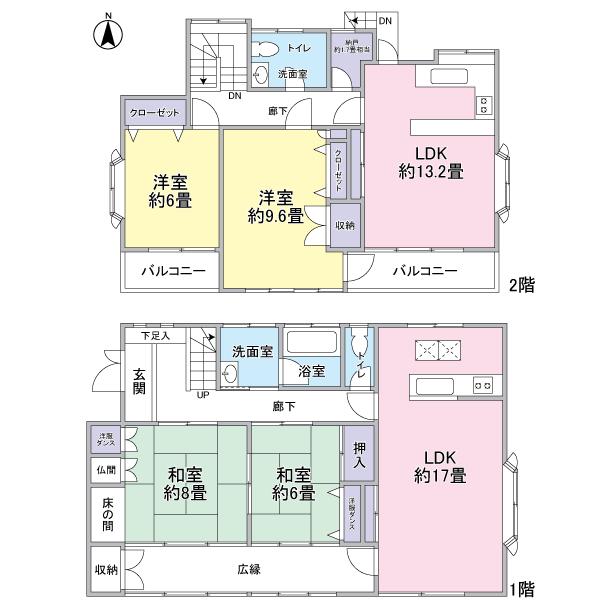 54,800,000 yen, 4LLDDKK, Land area 224.12 sq m , Building area 157 sq m
5480万円、4LLDDKK、土地面積224.12m2、建物面積157m2
Non-living roomリビング以外の居室  Japanese-style room about 8 tatami (September 2012) shooting
和室約8畳(2012年9月)撮影
Livingリビング 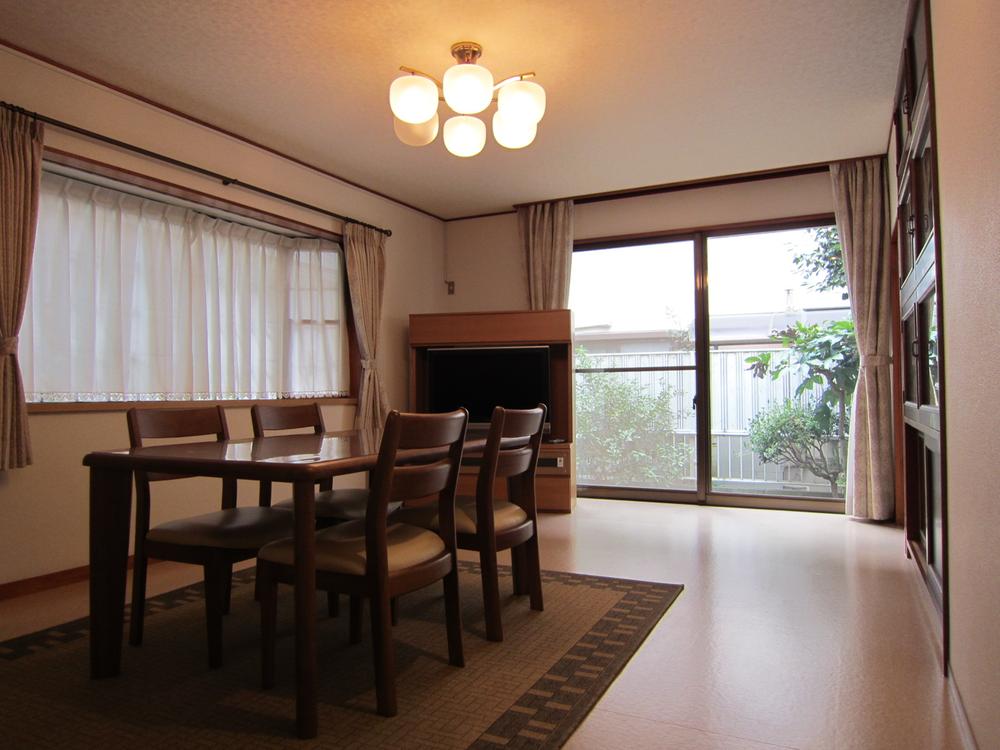 The first floor living-dining (September 2012) shooting
1階リビングダイニング(2012年9月)撮影
Non-living roomリビング以外の居室 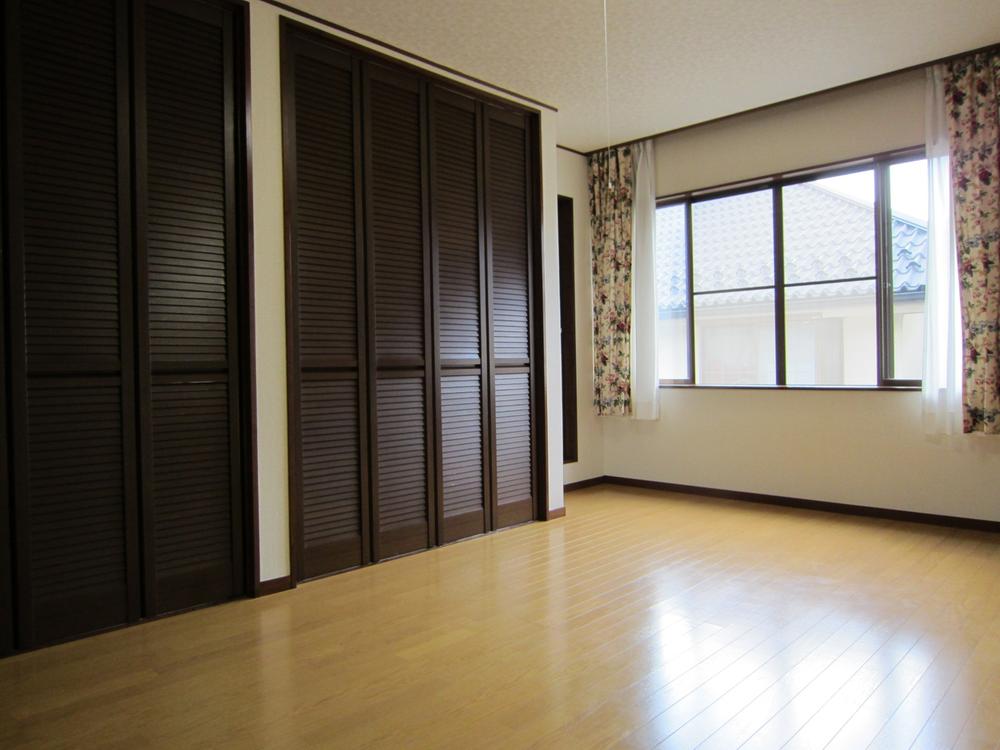 Western-style about 6.9 tatami mats (September 2012) shooting
洋室約6.9畳(2012年9月)撮影
Kitchenキッチン 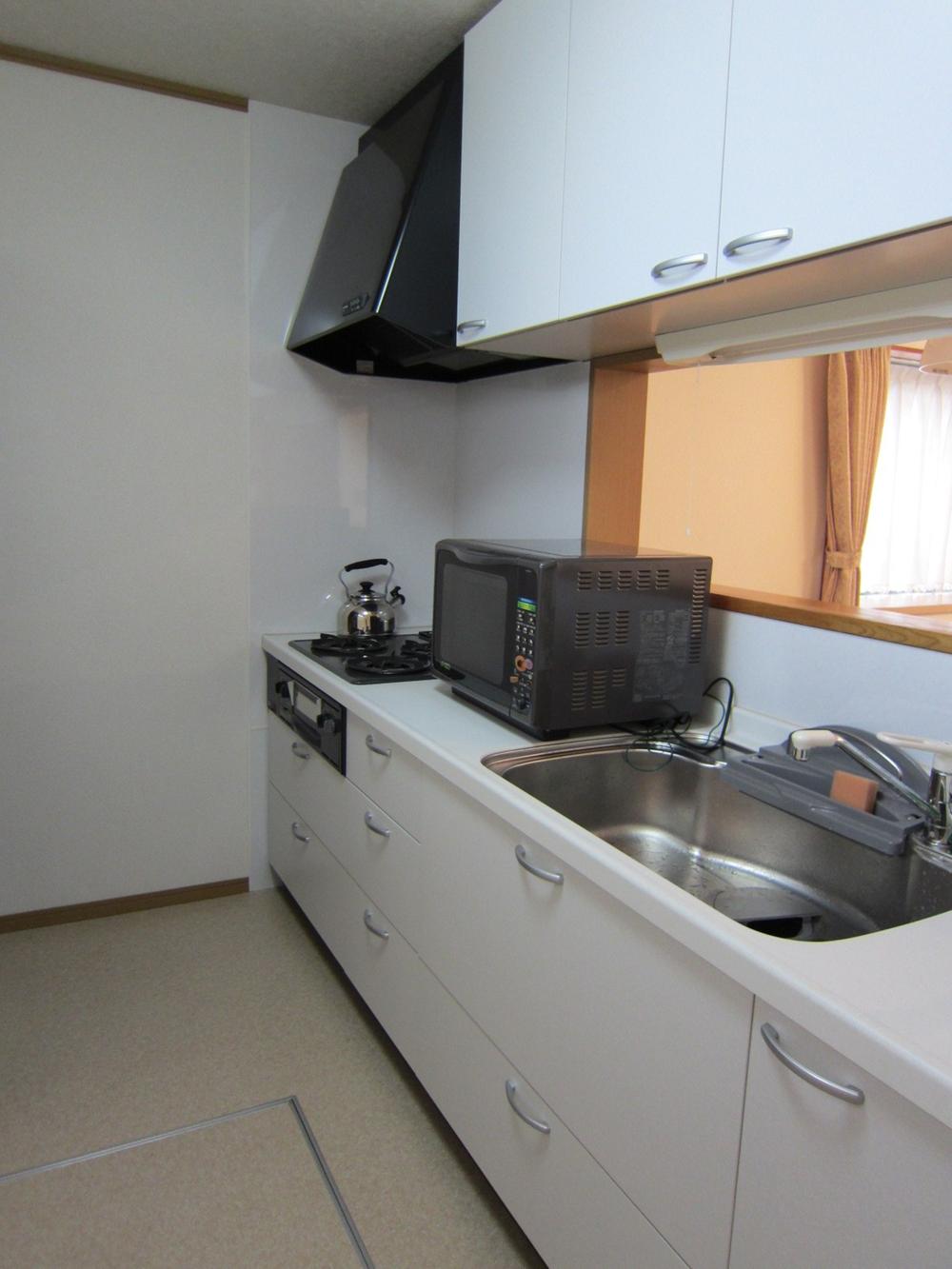 First floor kitchen (September 2012) shooting
1階キッチン(2012年9月)撮影
Livingリビング 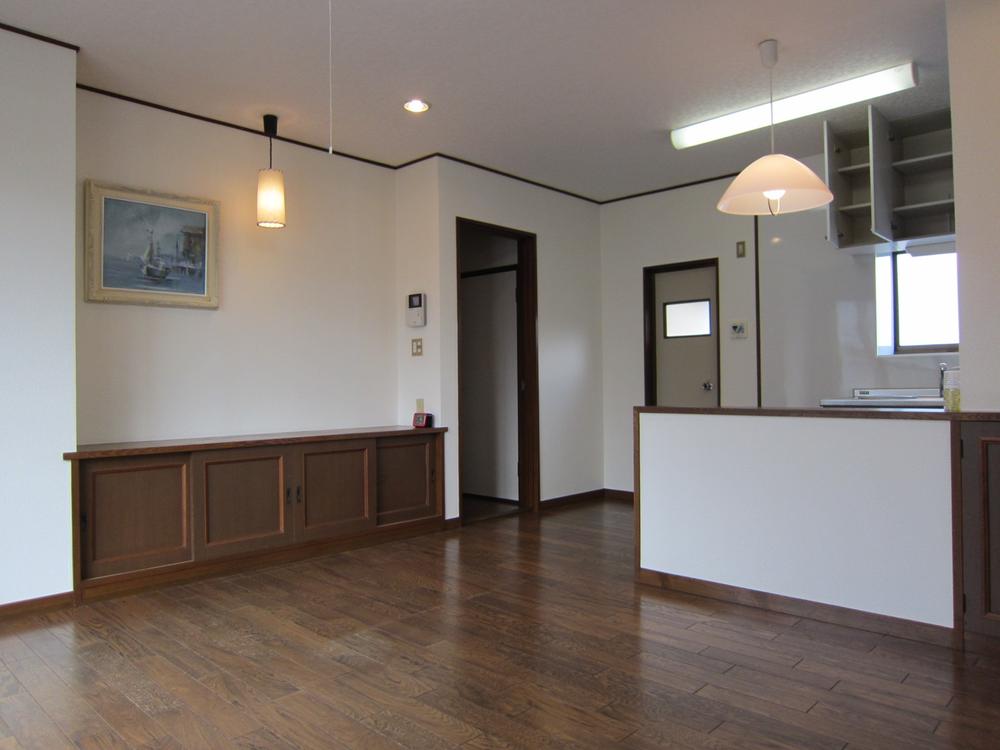 Second floor living-dining (September 2012) shooting
2階リビングダイニング(2012年9月)撮影
Kitchenキッチン 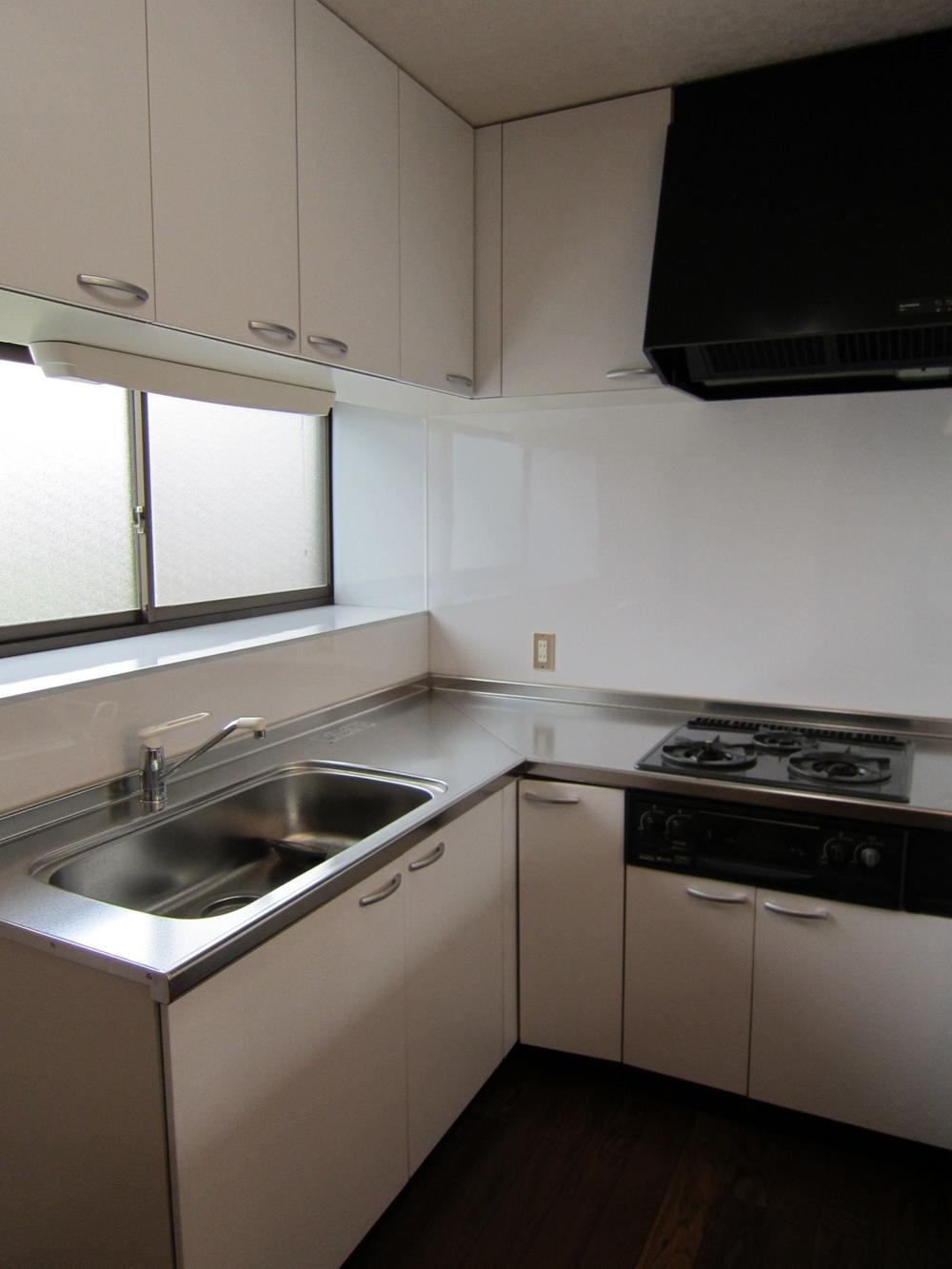 Second floor kitchen (September 2012) shooting
2階キッチン(2012年9月)撮影
Non-living roomリビング以外の居室 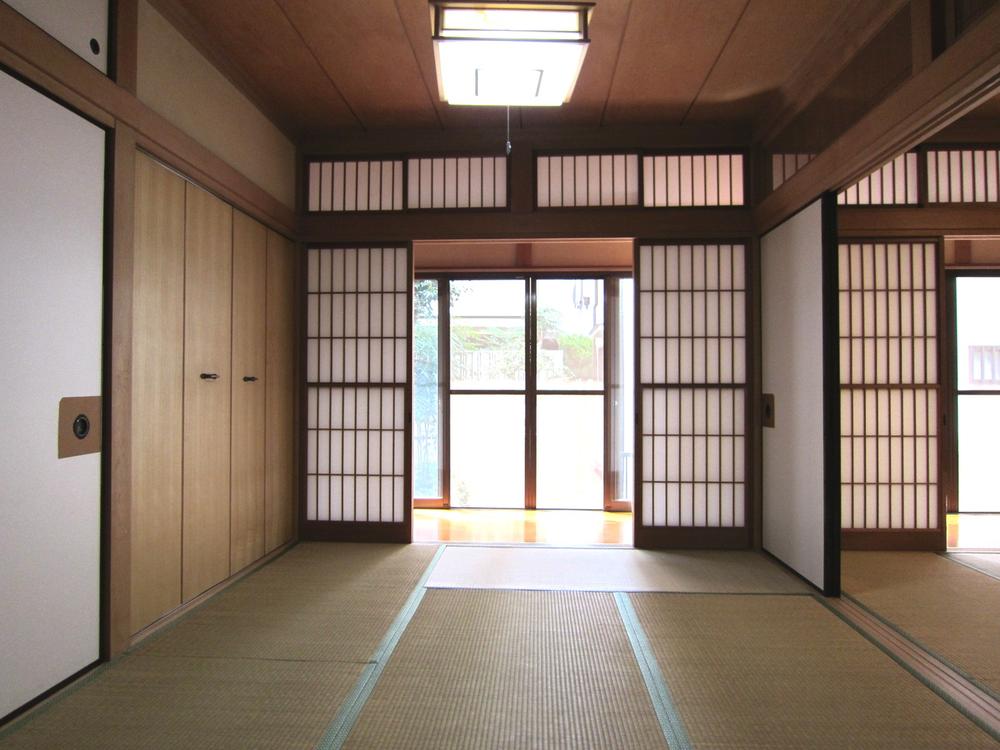 Japanese-style room about 6 tatami (September 2012) shooting
和室約6畳(2012年9月)撮影
Other introspectionその他内観 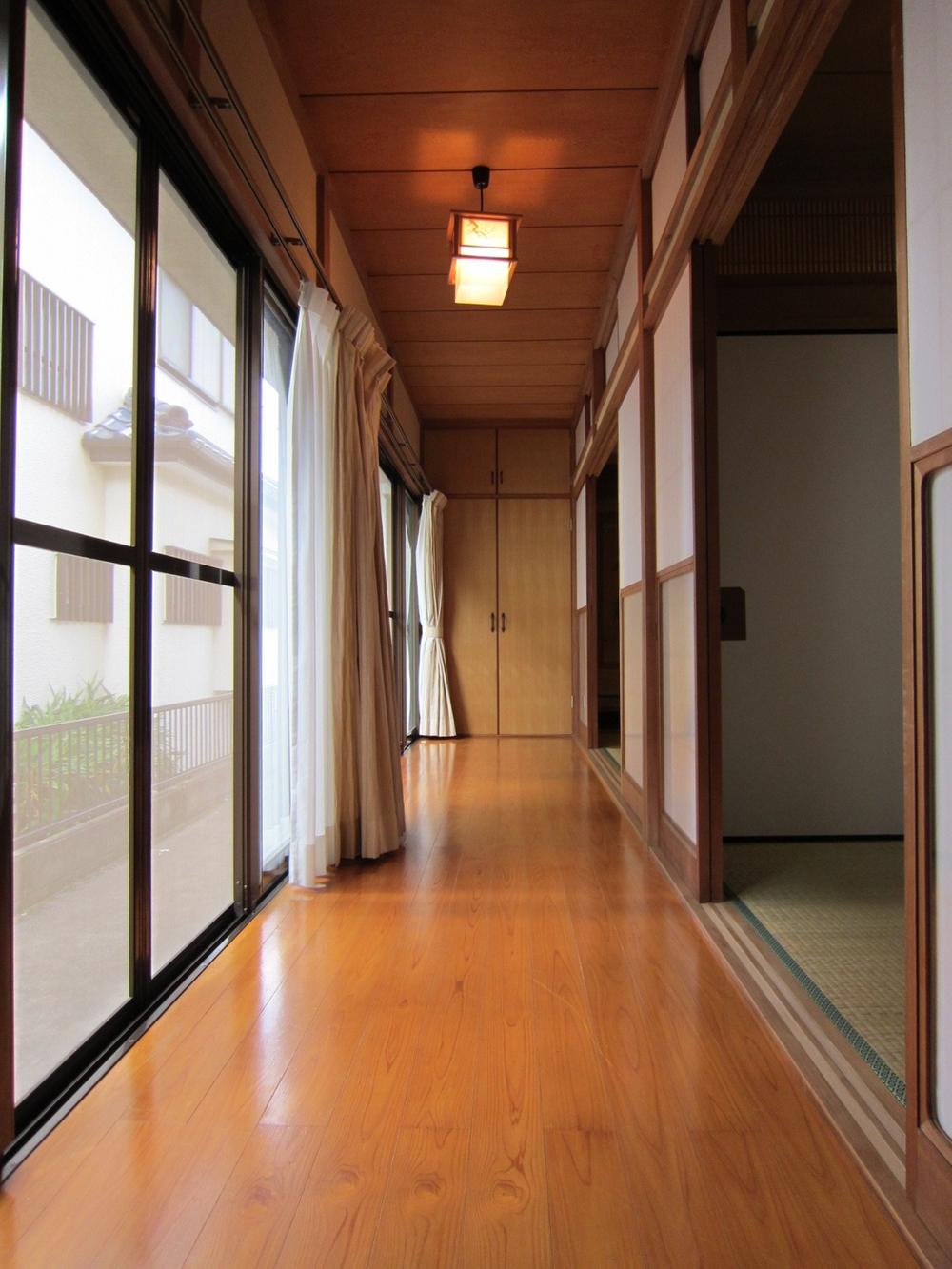 Hiroen (September 2012) shooting
広縁(2012年9月)撮影
Non-living roomリビング以外の居室 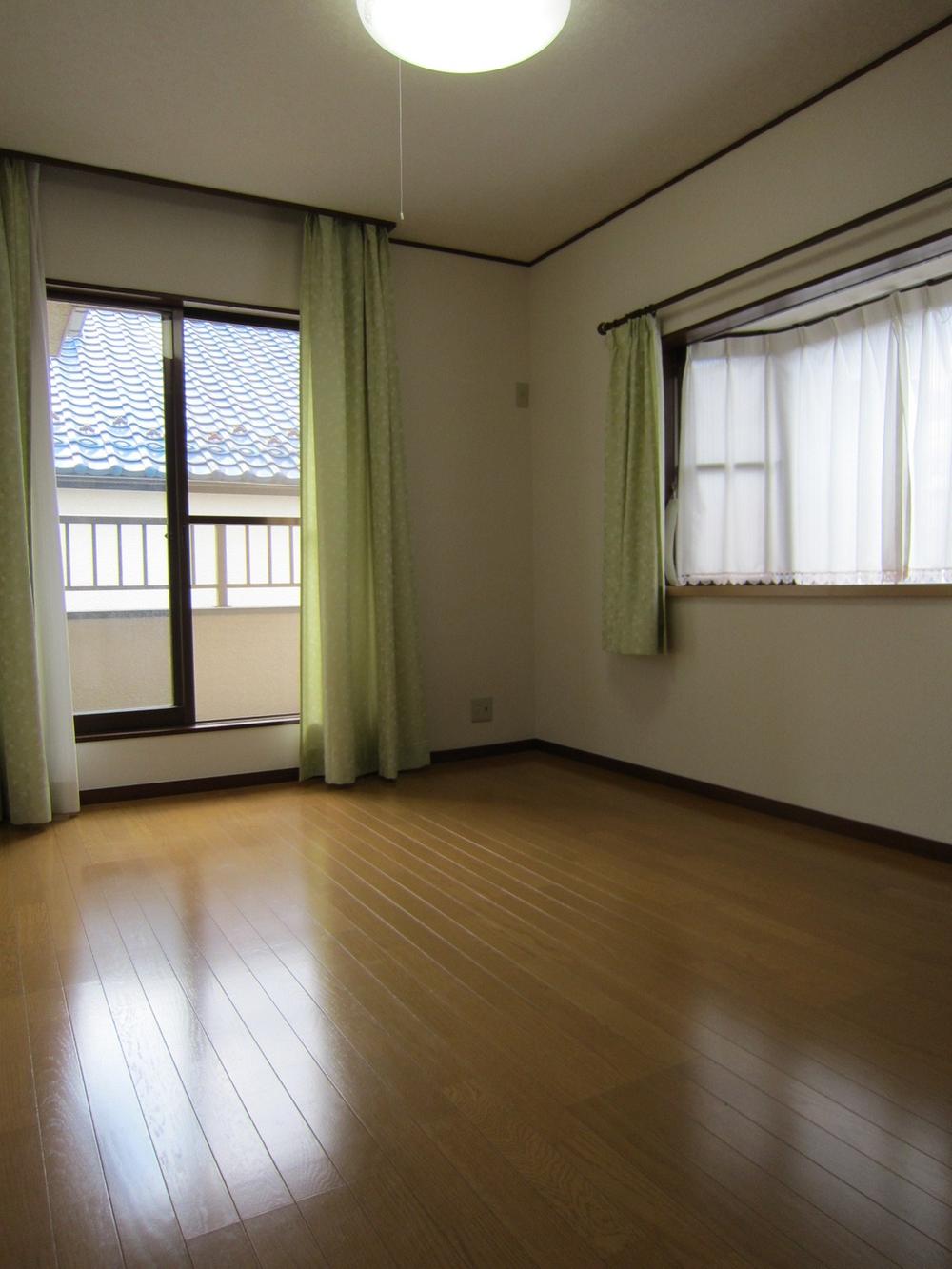 Western-style about six tatami (September 2012) shooting
洋室約6畳(2012年9月)撮影
Bathroom浴室 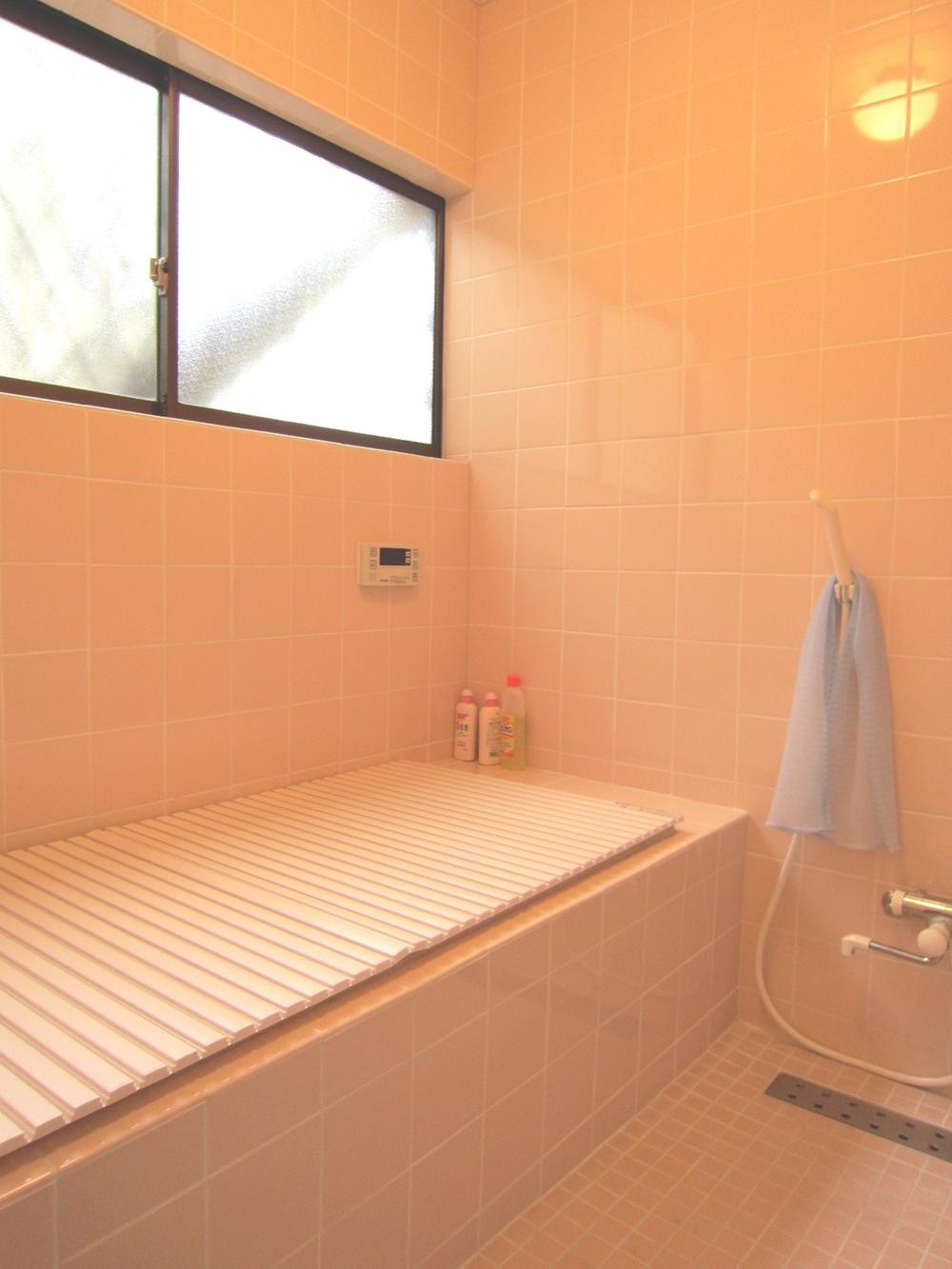 Bathroom (September 2012) shooting
バスルーム(2012年9月)撮影
Toiletトイレ 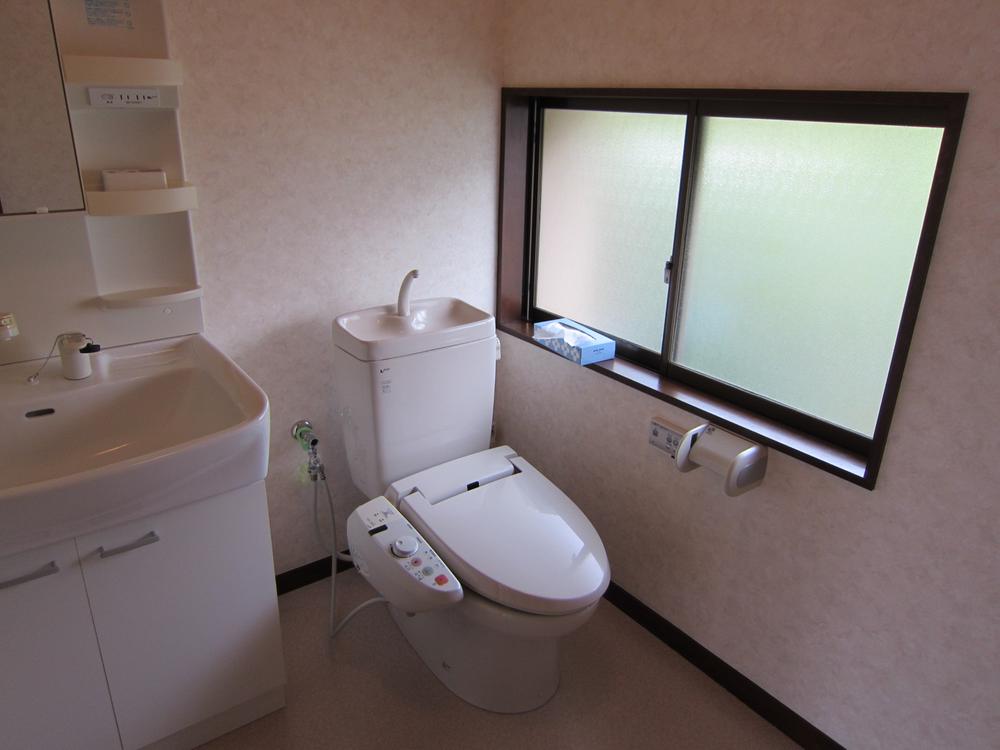 Second floor toilet (September 2012) shooting
2階トイレ(2012年9月)撮影
Receipt収納 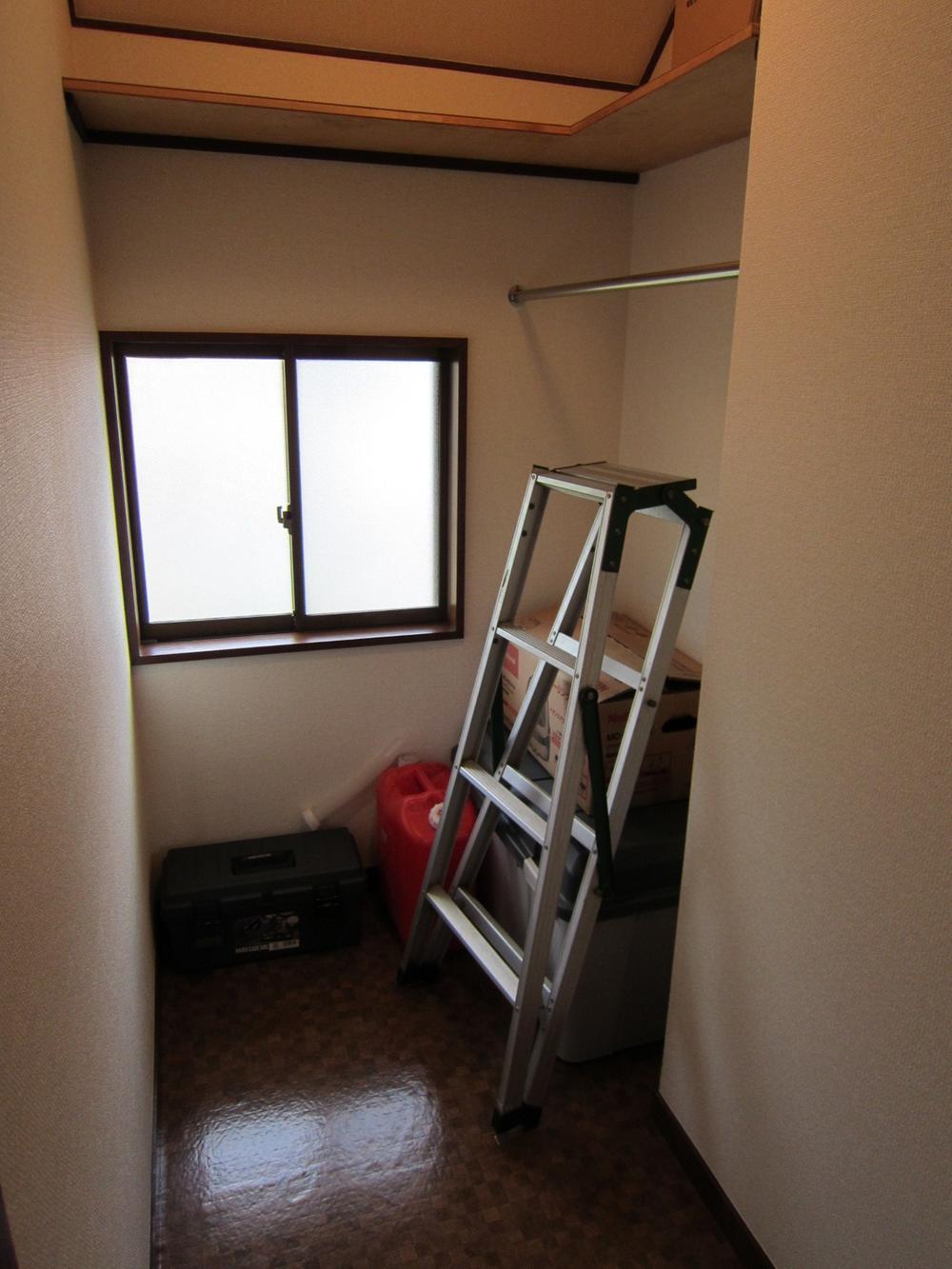 Storeroom (September 2012) shooting
納戸(2012年9月)撮影
Location
|















