Used Homes » Kanto » Tokyo » Kodaira
 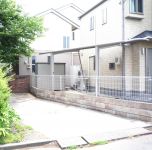
| | Tokyo Kodaira 東京都小平市 |
| Seibu Shinjuku Line "Hanakoganei" walk 14 minutes 西武新宿線「花小金井」歩14分 |
| Heisei large 3LDK existing homes of six years Misawa Homes design and construction. Endurance diagnosis Performed, Some outer wall, After the renovation completion of roof, Delivery. station, Supermarket, school, Park and living environment is enough Refurbished. 平成6年ミサワホーム設計施工の大型3LDK中古住宅。耐久診断実施済み、一部外壁、屋根のリフォーム完了後、引き渡し。駅、スーパー、学校、公園と生活環境は充分に整備済です。 |
| Heisei large 3LDK existing homes of six years Misawa Homes design and construction. Endurance diagnosis Performed, Some outer wall, Will be handed over after the roof of the renovation (2013 July) completed. It arranged the wood deck, 20 Pledge of LDK and 6 Pledge Japanese-style room is Tsuzukiai. Western-style room of the second floor 12.5 Pledge is partition is also available. Bathroom toilets there is room on the notch of 1.25 square meters. 平成6年ミサワホーム設計施工の大型3LDK中古住宅。耐久診断実施済み、一部外壁、屋根のリフォーム(平成25年7月)完了後の引き渡しとなります。ウッドデッキを配した、20帖のLDKと6帖和室は続き間。2階12.5帖の洋間は間仕切りも可能です。浴室洗面所は1.25坪のワンランク上のゆとりがございます。 |
Features pickup 特徴ピックアップ | | Airtight high insulated houses / Pre-inspection / LDK20 tatami mats or more / Land 50 square meters or more / Facing south / System kitchen / Yang per good / All room storage / Flat to the station / A quiet residential area / Or more before road 6m / Japanese-style room / Garden more than 10 square meters / Face-to-face kitchen / Wide balcony / Barrier-free / Toilet 2 places / Bathroom 1 tsubo or more / Exterior renovation / 2-story / South balcony / Nantei / Underfloor Storage / The window in the bathroom / Leafy residential area / Ventilation good / Wood deck / All room 6 tatami mats or more / City gas / Flat terrain / Attic storage / Development subdivision in / Movable partition 高気密高断熱住宅 /インスペクション済 /LDK20畳以上 /土地50坪以上 /南向き /システムキッチン /陽当り良好 /全居室収納 /駅まで平坦 /閑静な住宅地 /前道6m以上 /和室 /庭10坪以上 /対面式キッチン /ワイドバルコニー /バリアフリー /トイレ2ヶ所 /浴室1坪以上 /外装リフォーム /2階建 /南面バルコニー /南庭 /床下収納 /浴室に窓 /緑豊かな住宅地 /通風良好 /ウッドデッキ /全居室6畳以上 /都市ガス /平坦地 /屋根裏収納 /開発分譲地内 /可動間仕切り | Price 価格 | | 65 million yen 6500万円 | Floor plan 間取り | | 3LDK 3LDK | Units sold 販売戸数 | | 1 units 1戸 | Land area 土地面積 | | 218.07 sq m (65.96 tsubo) (Registration) 218.07m2(65.96坪)(登記) | Building area 建物面積 | | 119.06 sq m (36.01 tsubo) (Registration) 119.06m2(36.01坪)(登記) | Driveway burden-road 私道負担・道路 | | Share equity 55.9 sq m × (2 / 3), West 6m width (contact the road width 3.2m) 共有持分55.9m2×(2/3)、西6m幅(接道幅3.2m) | Completion date 完成時期(築年月) | | July 1994 1994年7月 | Address 住所 | | Tokyo Kodaira Suzukicho 2 東京都小平市鈴木町2 | Traffic 交通 | | Seibu Shinjuku Line "Hanakoganei" walk 14 minutes 西武新宿線「花小金井」歩14分
| Contact お問い合せ先 | | TEL: 0120-710338 [Toll free] Please contact the "saw SUUMO (Sumo)" TEL:0120-710338【通話料無料】「SUUMO(スーモ)を見た」と問い合わせください | Building coverage, floor area ratio 建ぺい率・容積率 | | 40% ・ 80% 40%・80% | Time residents 入居時期 | | Consultation 相談 | Land of the right form 土地の権利形態 | | Ownership 所有権 | Structure and method of construction 構造・工法 | | Wooden 2-story (panel method) 木造2階建(パネル工法) | Construction 施工 | | Misawa Homes Tama Co., Ltd. ミサワホーム多摩(株) | Renovation リフォーム | | 2013 July exterior renovation completed (outer wall ・ roof) 2013年7月外装リフォーム済(外壁・屋根) | Overview and notices その他概要・特記事項 | | Facilities: Public Water Supply, This sewage, City gas, Parking: car space 設備:公営水道、本下水、都市ガス、駐車場:カースペース | Company profile 会社概要 | | <Mediation> Governor of Tokyo (1) the first 089,930 No. Misawa Homes Tama Co., Ltd. Real Estate Division Yubinbango190-0023 Tachikawa City, Tokyo Shibasaki-cho 6-17-16 <仲介>東京都知事(1)第089930号ミサワホーム多摩(株)不動産課〒190-0023 東京都立川市柴崎町6-17-16 |
Floor plan間取り図 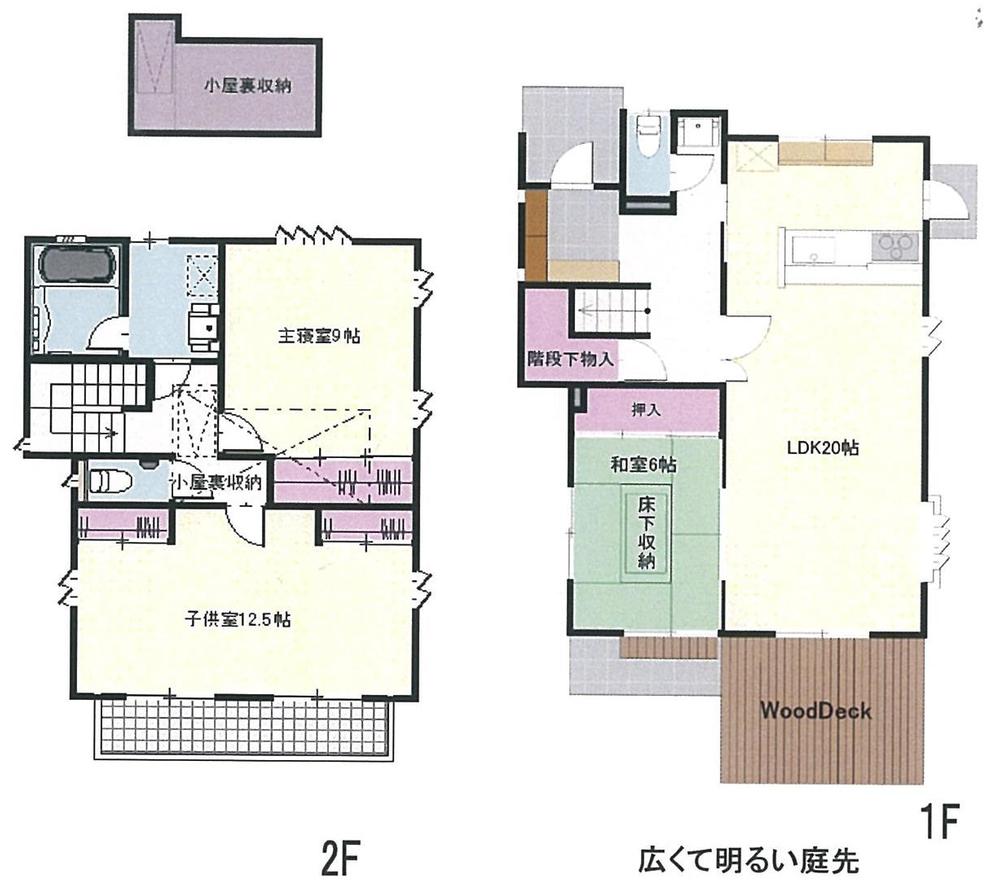 65 million yen, 3LDK, Land area 218.07 sq m , Building area 119.06 sq m
6500万円、3LDK、土地面積218.07m2、建物面積119.06m2
Local appearance photo現地外観写真 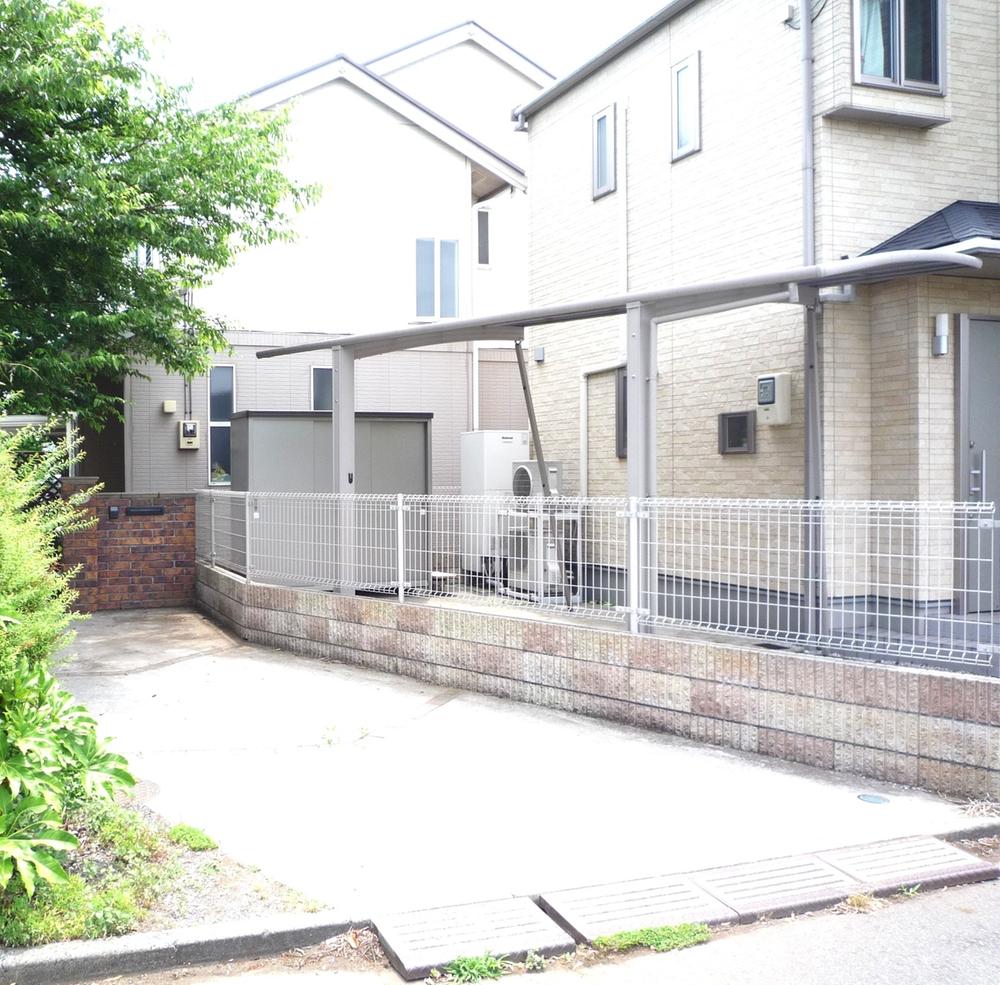 Local (June 2013) Shooting
現地(2013年6月)撮影
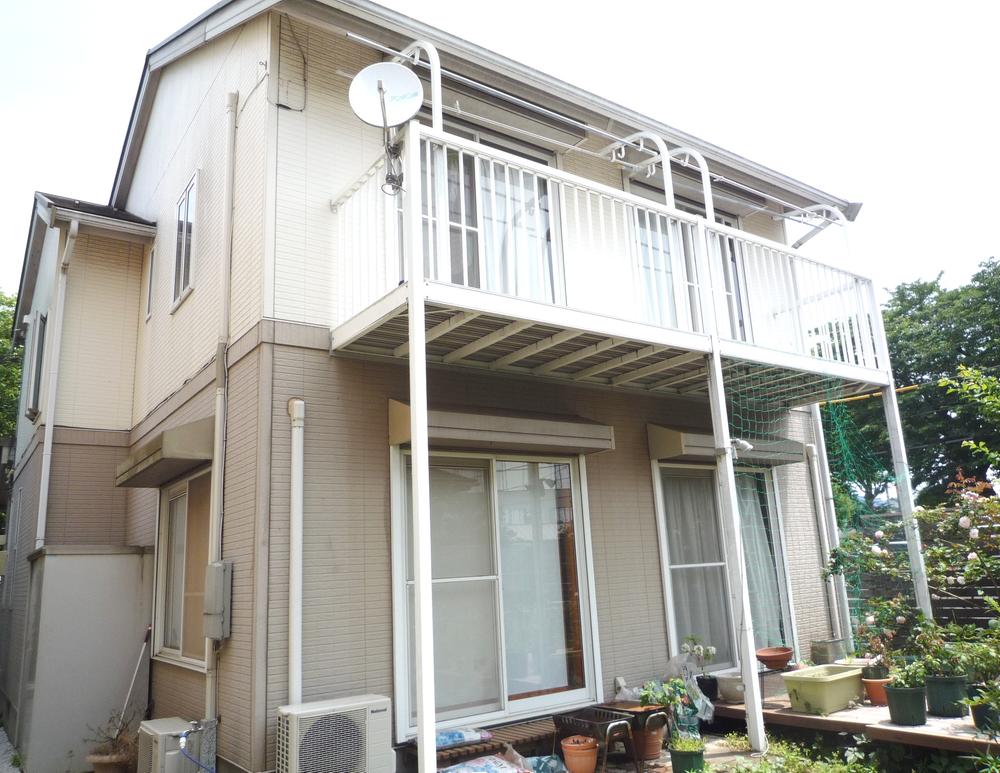 Local (June 2013) Shooting
現地(2013年6月)撮影
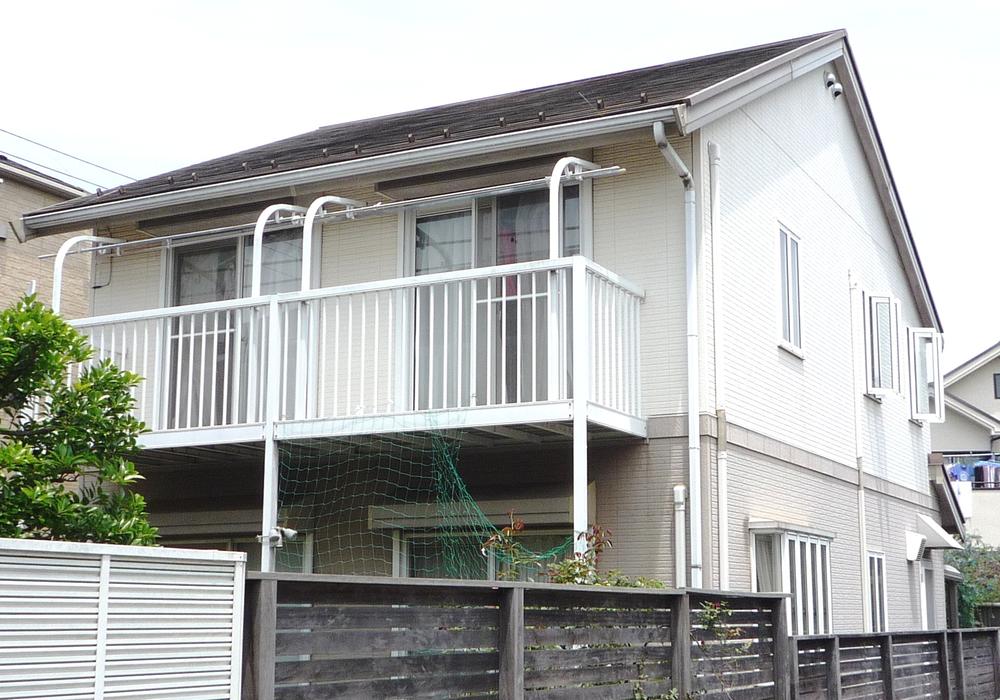 Local (June 2013) Shooting
現地(2013年6月)撮影
Garden庭 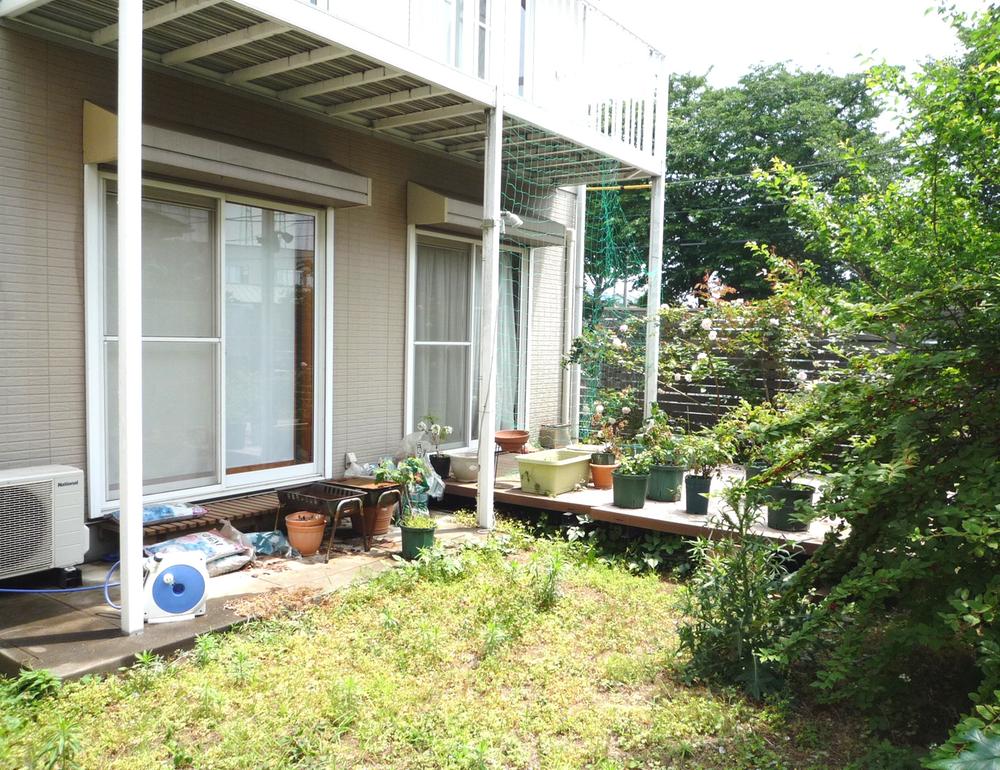 Local (June 2013) Shooting
現地(2013年6月)撮影
Other localその他現地 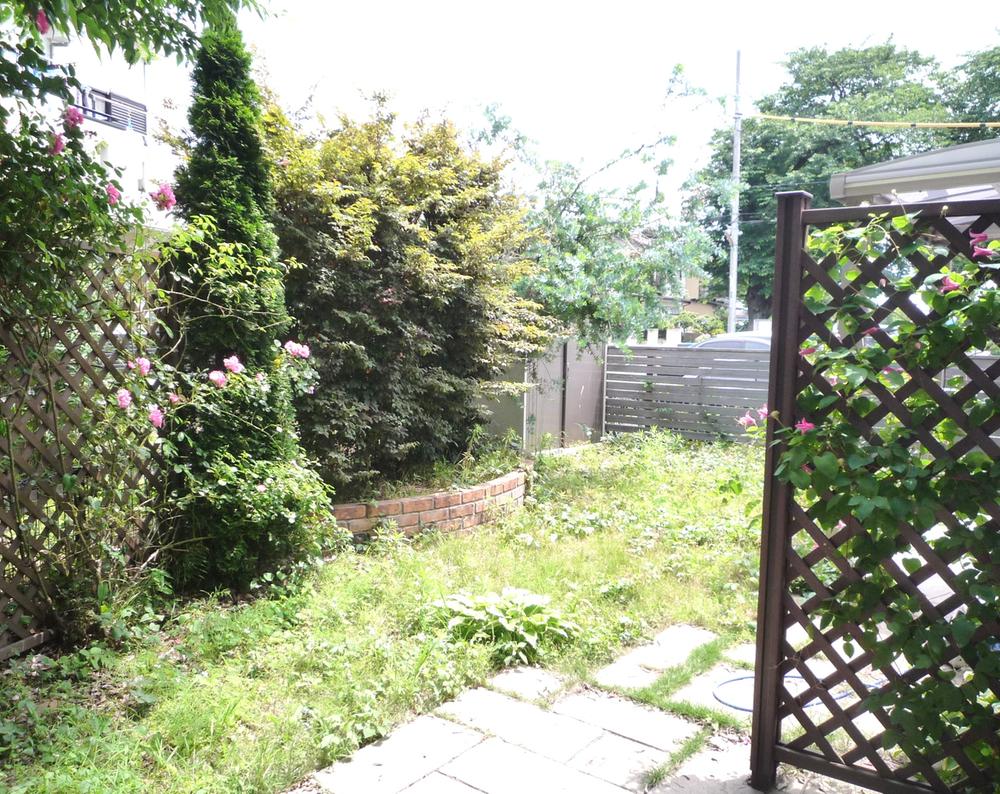 Local (June 2013) Shooting
現地(2013年6月)撮影
Otherその他 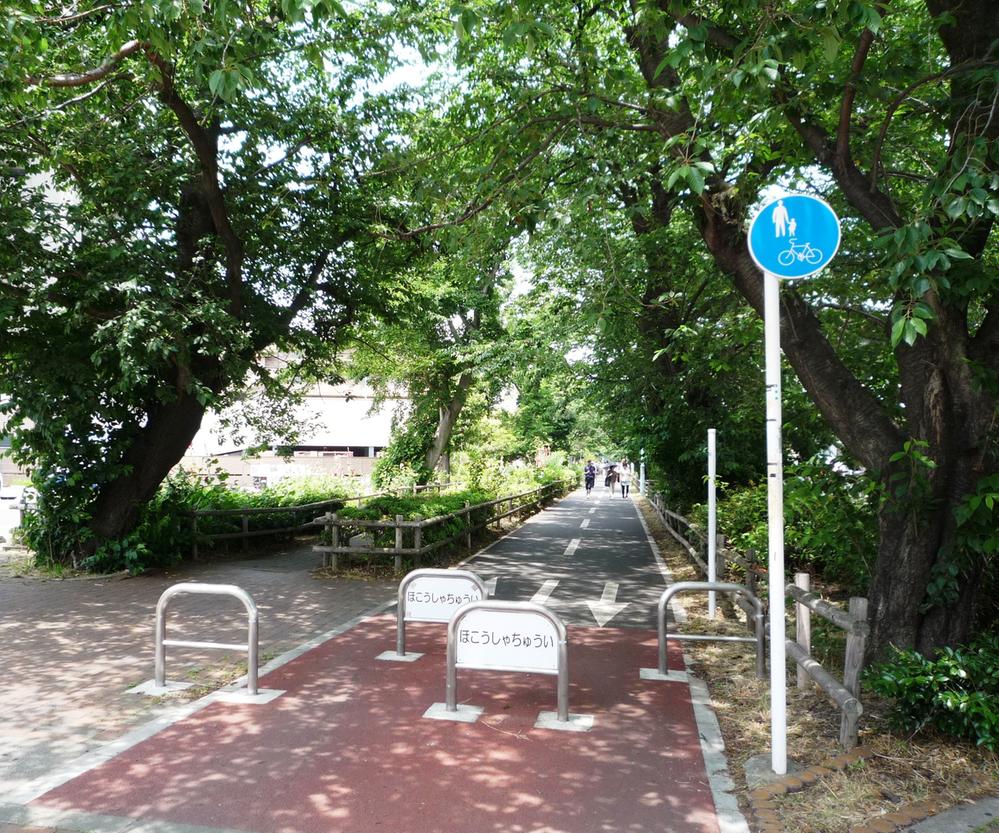 Tamako bike path holiday near Hanakoganei Station is also available jogging for a walk
花小金井駅周辺の多摩湖自転車道休日は散歩にジョギングも可能です
Station駅 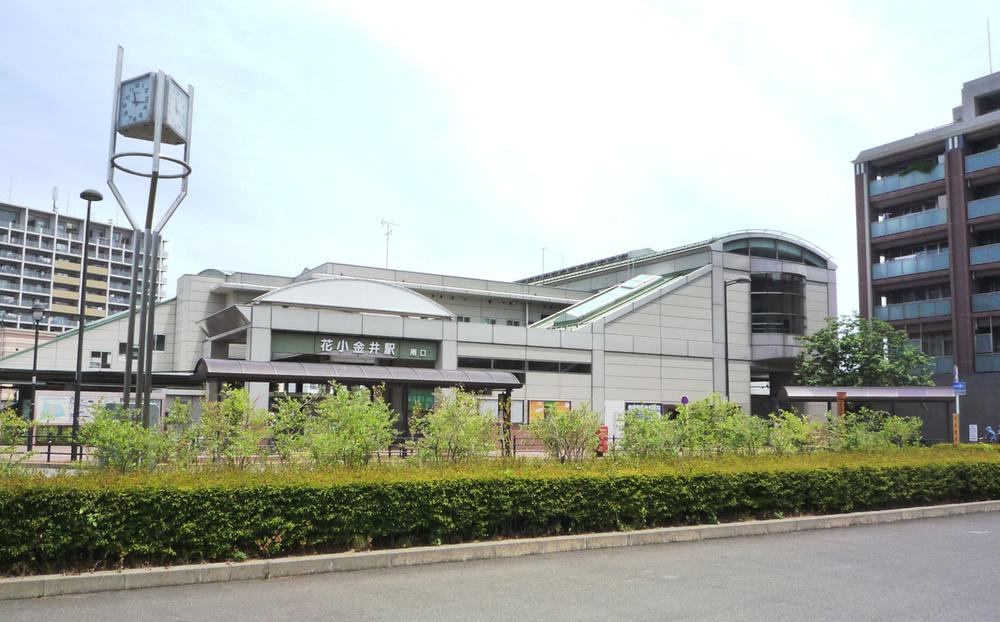 Hanakoganei Station south exit Rotary
花小金井駅南口ロータリー
Kindergarten ・ Nursery幼稚園・保育園 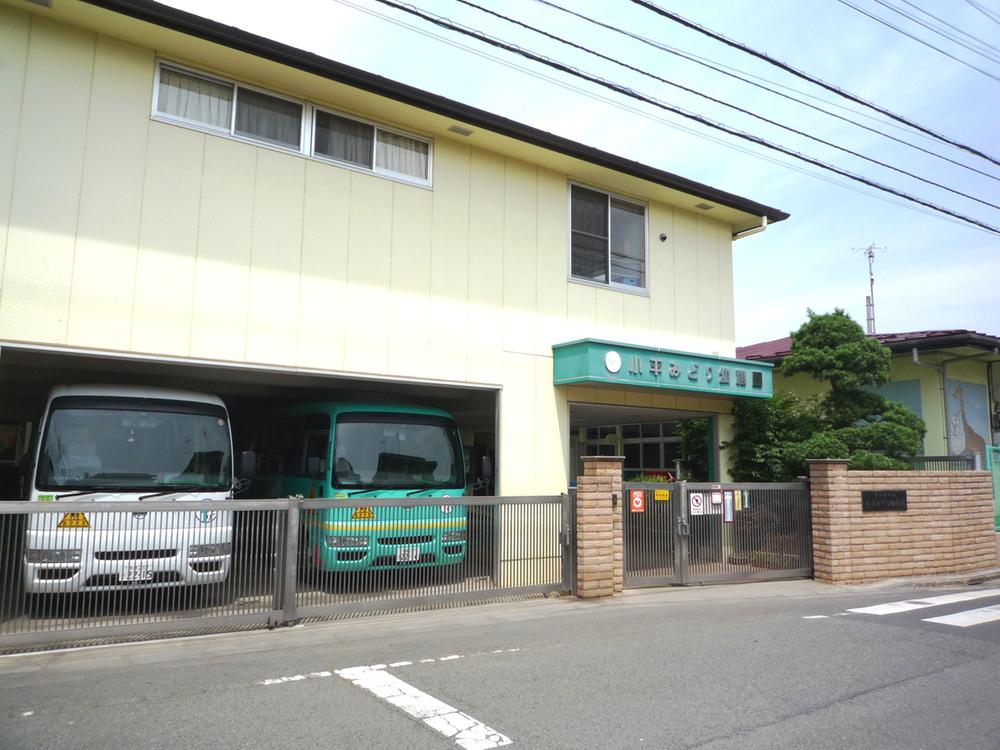 Kodaira standing green kindergarten (440m)
小平市立みどり幼稚園(440m)
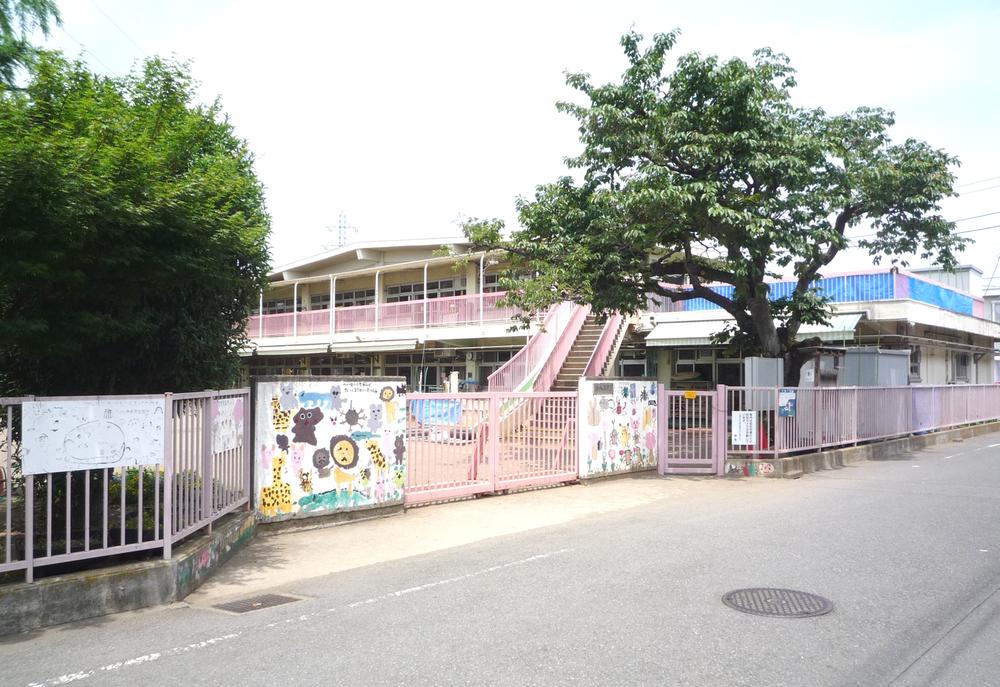 Kodaira City Suzuki nursery (240m)
小平市立鈴木保育園(240m)
Primary school小学校 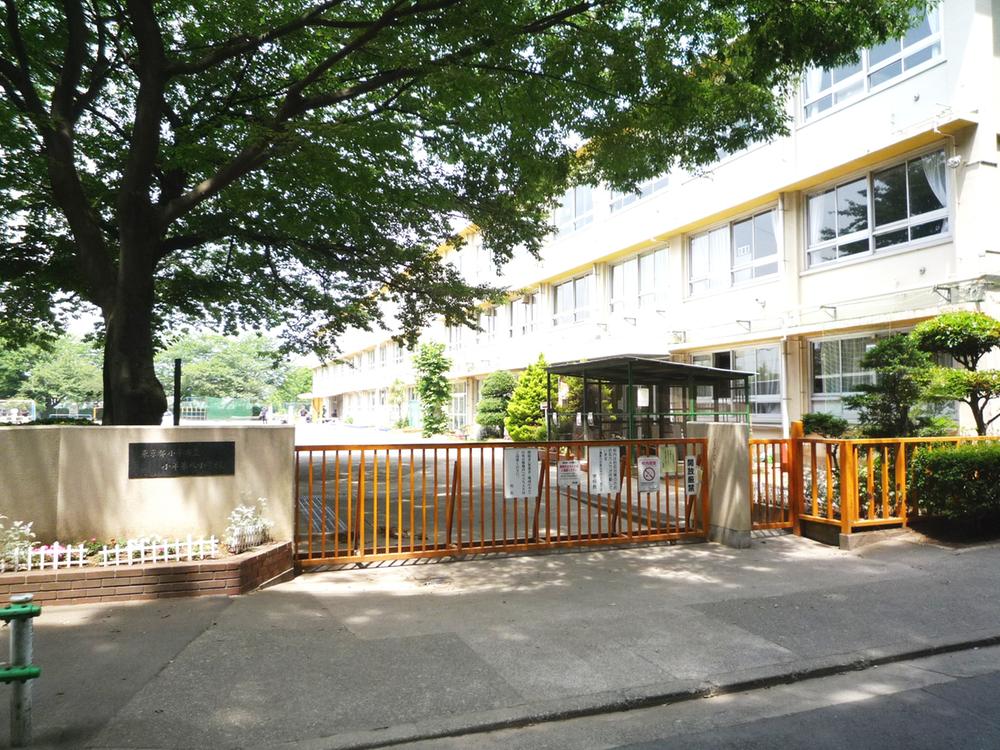 Kodaira stand eighth elementary school (600m)
小平市立第八小学校(600m)
Junior high school中学校 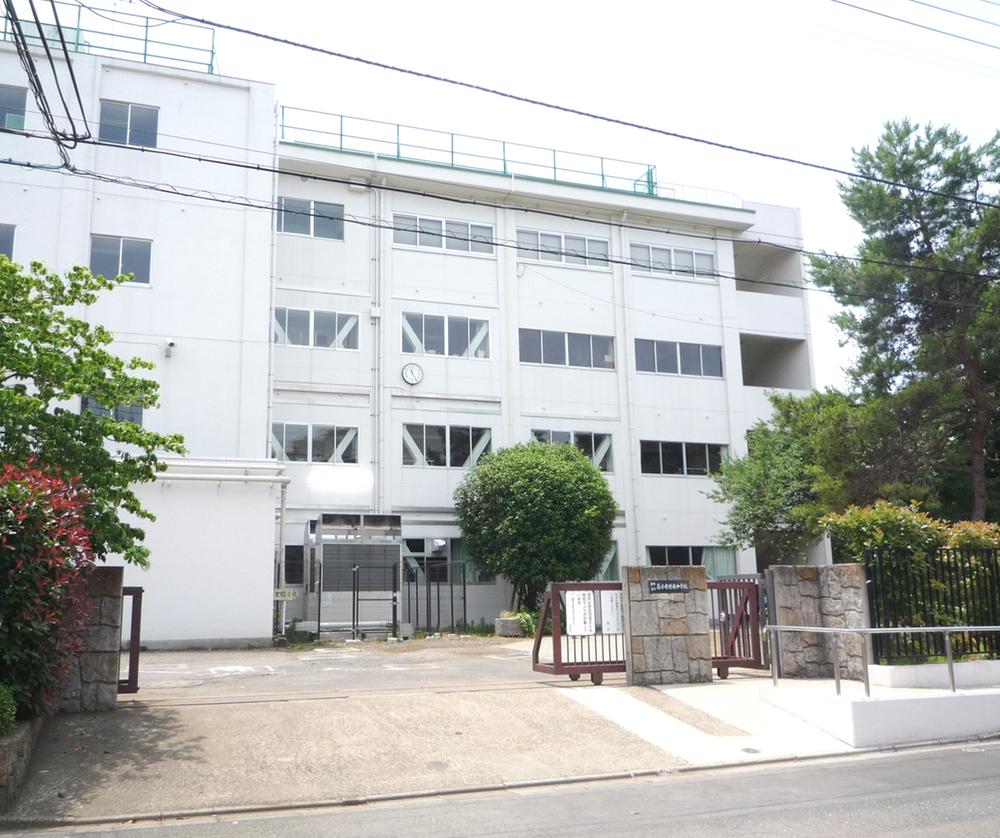 Kodaira Municipal Hanakoganeiminami Junior High School (880m)
小平市立花小金井南中学校(880m)
Supermarketスーパー 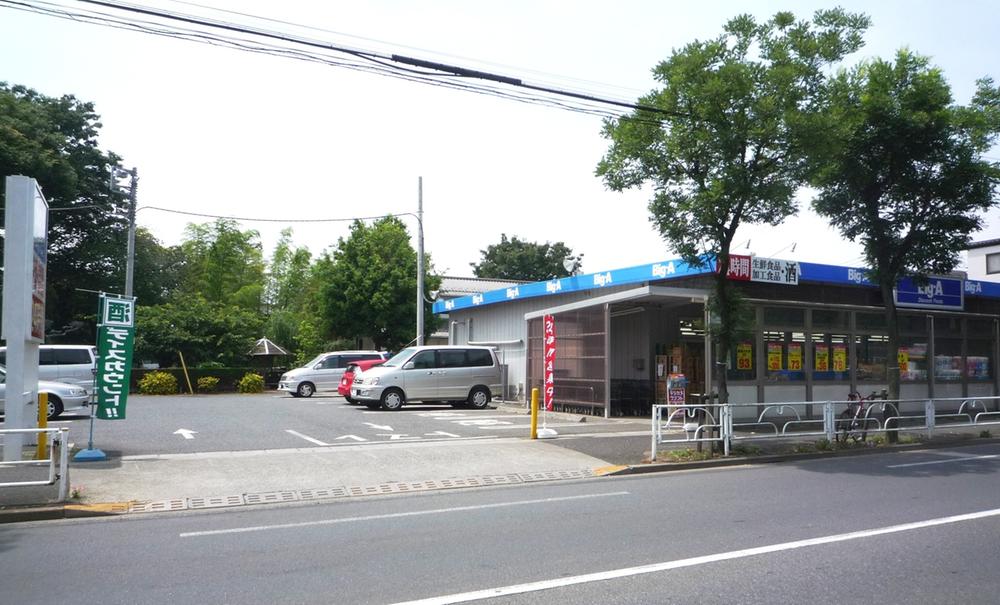 Big-A Xiaoping Suzukicho shop (880m)
Big-A小平鈴木町店(880m)
Location
|














