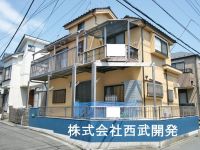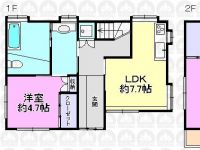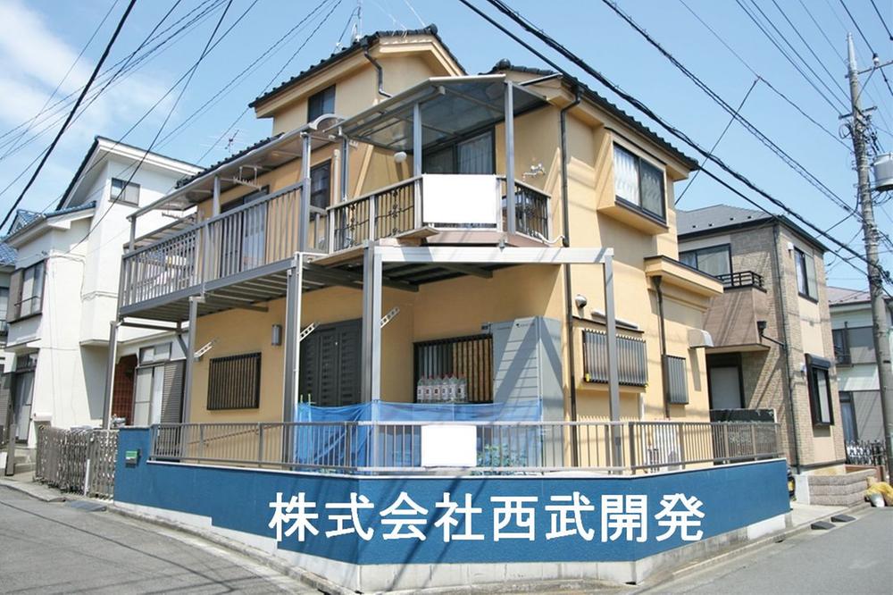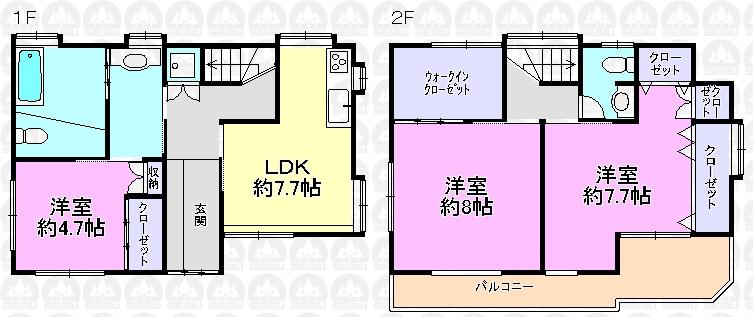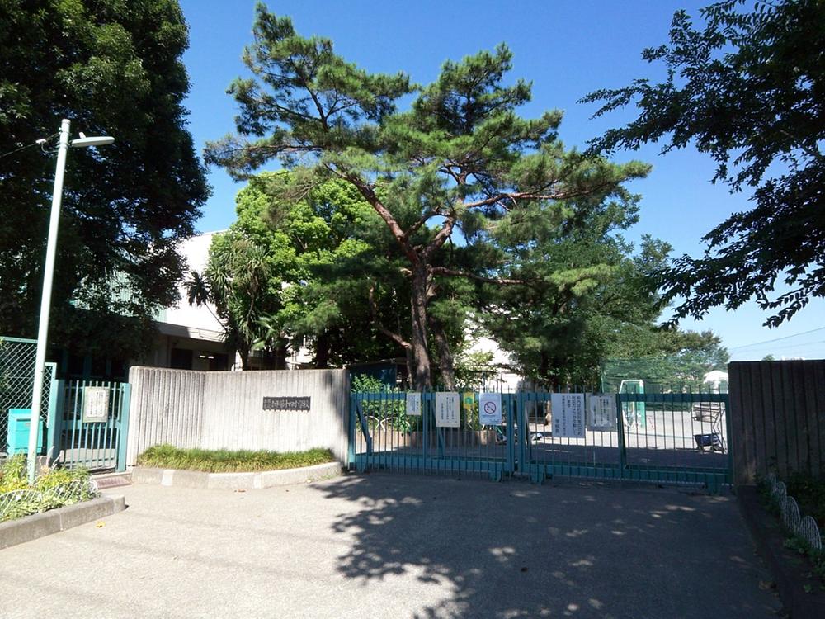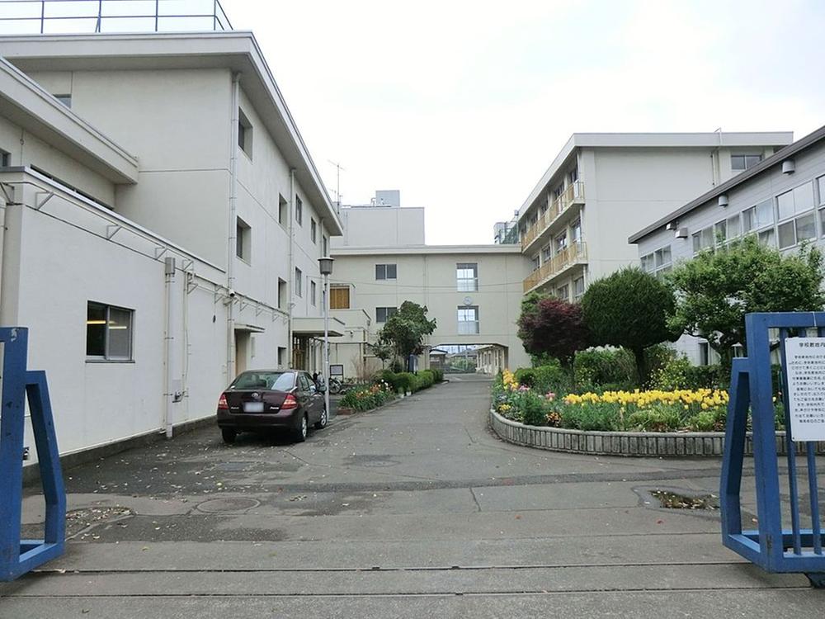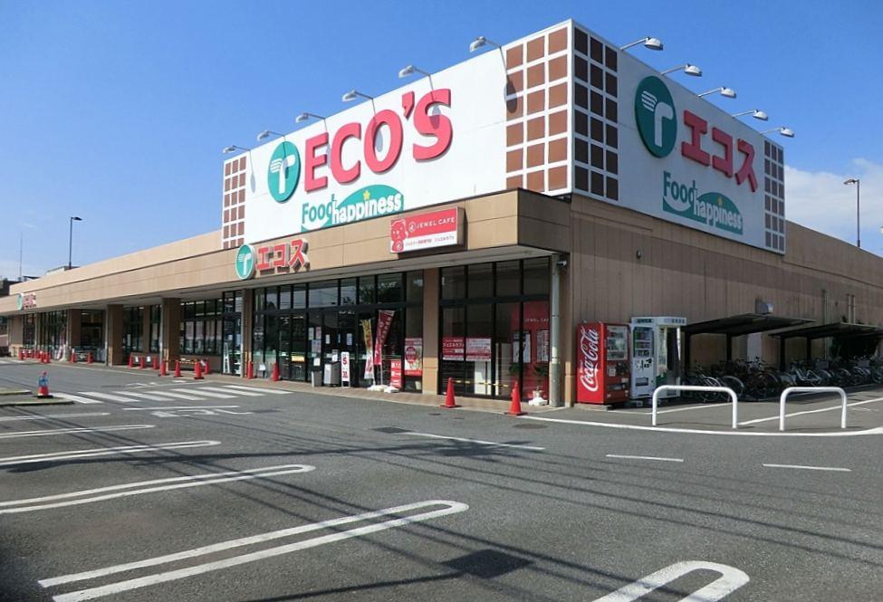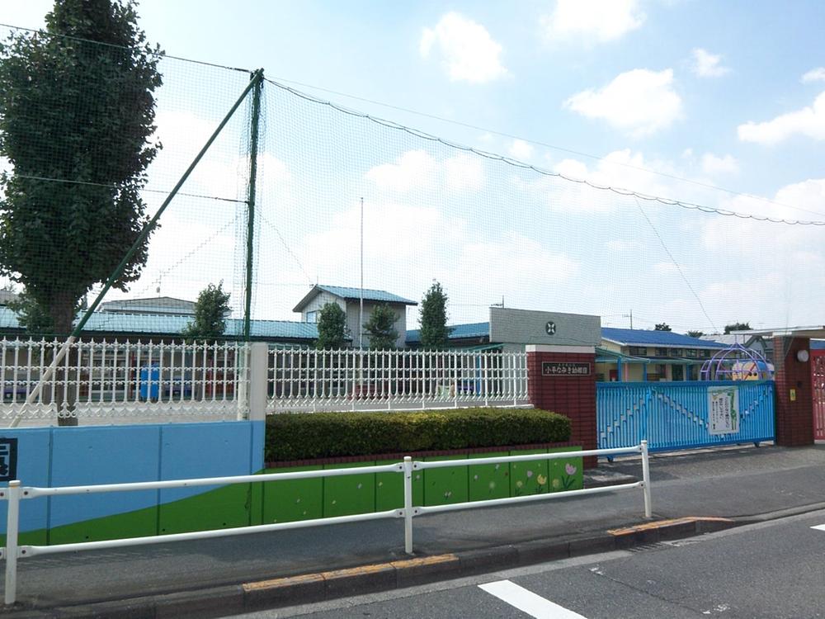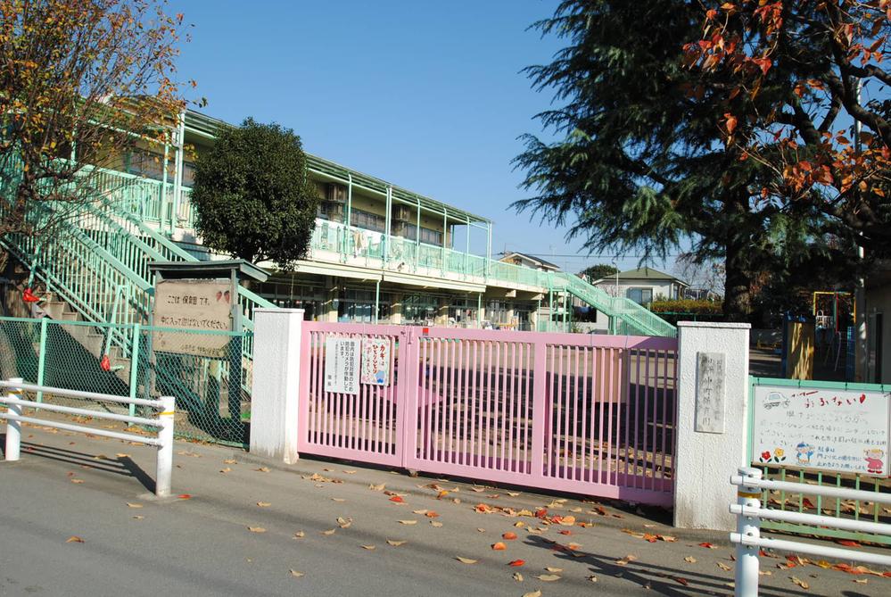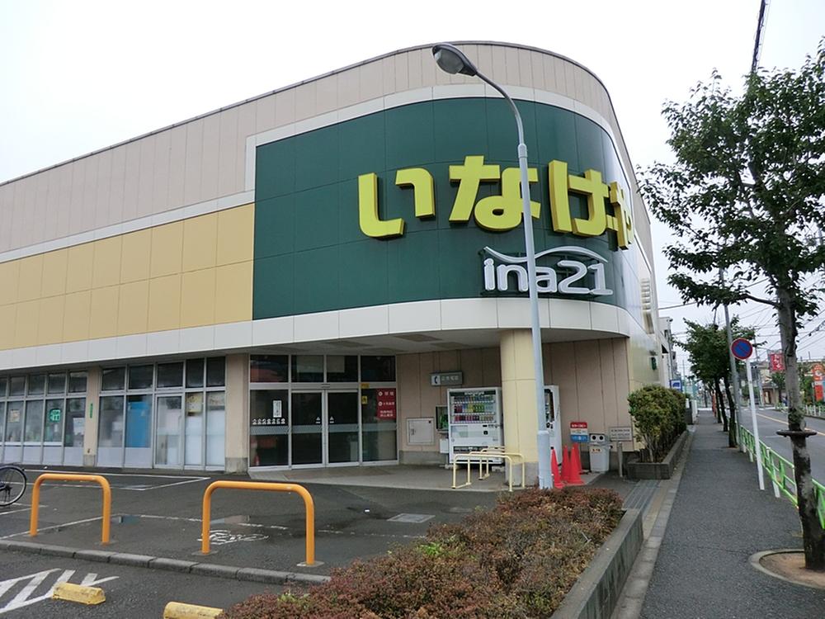|
|
Tokyo Kodaira
東京都小平市
|
|
Seibu Shinjuku Line "Deng Xiaoping" walk 15 minutes
西武新宿線「小平」歩15分
|
|
Two-wire two Station available highly convenient housing, Walk-in closet with a storage capacity rich, Southeast corner lot per day ventilation good! Plumbing equipment new replaced., Already exterior wall paint
二線二駅利用可能な利便性の高い住宅、ウォークインクローゼット付き収納力豊富、東南角地につき日当り通風良好!水回り設備新規交換済み、外壁塗装済み
|
Features pickup 特徴ピックアップ | | Immediate Available / 2 along the line more accessible / Interior and exterior renovation / All room storage / Flat to the station / A quiet residential area / Corner lot / Shaping land / Bathroom 1 tsubo or more / 2-story / Flooring Chokawa / Nantei / All living room flooring / Walk-in closet / City gas / Flat terrain 即入居可 /2沿線以上利用可 /内外装リフォーム /全居室収納 /駅まで平坦 /閑静な住宅地 /角地 /整形地 /浴室1坪以上 /2階建 /フローリング張替 /南庭 /全居室フローリング /ウォークインクロゼット /都市ガス /平坦地 |
Price 価格 | | 23.8 million yen 2380万円 |
Floor plan 間取り | | 3DK + S (storeroom) 3DK+S(納戸) |
Units sold 販売戸数 | | 1 units 1戸 |
Land area 土地面積 | | 76.33 sq m (registration) 76.33m2(登記) |
Building area 建物面積 | | 77.66 sq m (registration) 77.66m2(登記) |
Driveway burden-road 私道負担・道路 | | 11.16 sq m , South 4.2m width, East 4m width 11.16m2、南4.2m幅、東4m幅 |
Completion date 完成時期(築年月) | | May 1986 1986年5月 |
Address 住所 | | Tokyo Kodaira Nakamachi 東京都小平市仲町 |
Traffic 交通 | | Seibu Shinjuku Line "Deng Xiaoping" walk 15 minutes
Seibu Haijima Line "Deng Xiaoping" walk 15 minutes
Seibu Tamako Line "Ome Kaido" walk 8 minutes 西武新宿線「小平」歩15分
西武拝島線「小平」歩15分
西武多摩湖線「青梅街道」歩8分
|
Related links 関連リンク | | [Related Sites of this company] 【この会社の関連サイト】 |
Person in charge 担当者より | | Person in charge of real-estate and building FP real estate consulting skills registrant Amano Shigeru Age: 30 Daigyokai experience: but is a 17-year transportation means a variety of our business area of, I both will help you find your new house that was vegetarian to region rich property information and expertise. So we try to polite advice from the first time but funds plan, Please feel free to visit us. 担当者宅建FP不動産コンサルティング技能登録者天野 茂年齢:30代業界経験:17年交通手段の多様な当店の営業エリアですが、豊富な物件情報と専門知識で地域に精進した私共がご新居探しをお手伝いします。初めてでも資金計画から丁寧なアドバイスを心掛けておりますので、お気軽にご来店下さい。 |
Contact お問い合せ先 | | TEL: 0800-603-0674 [Toll free] mobile phone ・ Also available from PHS
Caller ID is not notified
Please contact the "saw SUUMO (Sumo)"
If it does not lead, If the real estate company TEL:0800-603-0674【通話料無料】携帯電話・PHSからもご利用いただけます
発信者番号は通知されません
「SUUMO(スーモ)を見た」と問い合わせください
つながらない方、不動産会社の方は
|
Building coverage, floor area ratio 建ぺい率・容積率 | | 40% ・ 80% 40%・80% |
Time residents 入居時期 | | Immediate available 即入居可 |
Land of the right form 土地の権利形態 | | Ownership 所有権 |
Structure and method of construction 構造・工法 | | Wooden 2-story 木造2階建 |
Renovation リフォーム | | October 2009 interior renovation completed (kitchen ・ bathroom ・ toilet ・ wall ・ floor), October 2009 exterior renovation completed (outer wall) 2009年10月内装リフォーム済(キッチン・浴室・トイレ・壁・床)、2009年10月外装リフォーム済(外壁) |
Use district 用途地域 | | One low-rise 1種低層 |
Other limitations その他制限事項 | | Height district, Extension unregistered part about 8.26 sq m Yes 高度地区、増築未登記部分約8.26m2有 |
Overview and notices その他概要・特記事項 | | Contact: Amano Shigeru, Facilities: Public Water Supply, This sewage, City gas, Parking: car space 担当者:天野 茂、設備:公営水道、本下水、都市ガス、駐車場:カースペース |
Company profile 会社概要 | | <Mediation> Minister of Land, Infrastructure and Transport (3) No. 006,323 (one company) National Housing Industry Association (Corporation) metropolitan area real estate Fair Trade Council member (Ltd.) Seibu development Kumegawa shop Yubinbango189-0012 Tokyo Higashimurayama Hagiyama cho 3-1-1 <仲介>国土交通大臣(3)第006323号(一社)全国住宅産業協会会員 (公社)首都圏不動産公正取引協議会加盟(株)西武開発久米川店〒189-0012 東京都東村山市萩山町3-1-1 |
