Used Homes » Kanto » Tokyo » Kodaira
 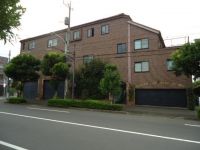
| | Tokyo Kodaira 東京都小平市 |
| Seibu Tamako Line "Hitotsubashigakuen" walk 22 minutes 西武多摩湖線「一橋学園」歩22分 |
| Southeast corner lot. Land 79.99 square meters. Free space there. 東南角地。土地79.99坪。フリースペース有り。 |
Features pickup 特徴ピックアップ | | Year Available / Parking two Allowed / Land 50 square meters or more / Super close / Facing south / System kitchen / Yang per good / Flat to the station / Siemens south road / LDK15 tatami mats or more / Or more before road 6m / Corner lot / Japanese-style room / Shaping land / Washbasin with shower / Face-to-face kitchen / Shutter - garage / Toilet 2 places / Bathroom 1 tsubo or more / 2 or more sides balcony / Good view / Built garage / All room 6 tatami mats or more / Three-story or more / Maintained sidewalk / Flat terrain 年内入居可 /駐車2台可 /土地50坪以上 /スーパーが近い /南向き /システムキッチン /陽当り良好 /駅まで平坦 /南側道路面す /LDK15畳以上 /前道6m以上 /角地 /和室 /整形地 /シャワー付洗面台 /対面式キッチン /シャッタ-車庫 /トイレ2ヶ所 /浴室1坪以上 /2面以上バルコニー /眺望良好 /ビルトガレージ /全居室6畳以上 /3階建以上 /整備された歩道 /平坦地 | Event information イベント情報 | | (Please be sure to ask in advance) (事前に必ずお問い合わせください) | Price 価格 | | 76,800,000 yen 7680万円 | Floor plan 間取り | | 4LDK + 2S (storeroom) 4LDK+2S(納戸) | Units sold 販売戸数 | | 1 units 1戸 | Total units 総戸数 | | 1 units 1戸 | Land area 土地面積 | | 264.46 sq m (79.99 tsubo) (Registration) 264.46m2(79.99坪)(登記) | Building area 建物面積 | | 534.78 sq m (161.77 tsubo) (Registration), Warehouse mortgage (warehouse section 369.57 sq m) 534.78m2(161.77坪)(登記)、倉庫付住宅(倉庫部分369.57m2) | Driveway burden-road 私道負担・道路 | | Nothing, South 8m width (contact the road width 6.5m), East 20m width (contact the road width 26.5m) 無、南8m幅(接道幅6.5m)、東20m幅(接道幅26.5m) | Completion date 完成時期(築年月) | | September 1993 1993年9月 | Address 住所 | | Tokyo Kodaira Suzukicho 1 東京都小平市鈴木町1 | Traffic 交通 | | Seibu Tamako Line "Hitotsubashigakuen" walk 22 minutes 西武多摩湖線「一橋学園」歩22分
| Person in charge 担当者より | | [Regarding this property.] Southeast corner lot. 【この物件について】東南角地。 | Contact お問い合せ先 | | Co., Ltd. Zhongshan real estate TEL: 0800-603-0810 [Toll free] mobile phone ・ Also available from PHS
Caller ID is not notified
Please contact the "saw SUUMO (Sumo)"
If it does not lead, If the real estate company (株)なかやま不動産TEL:0800-603-0810【通話料無料】携帯電話・PHSからもご利用いただけます
発信者番号は通知されません
「SUUMO(スーモ)を見た」と問い合わせください
つながらない方、不動産会社の方は
| Building coverage, floor area ratio 建ぺい率・容積率 | | 60% ・ 200% 60%・200% | Time residents 入居時期 | | Consultation 相談 | Land of the right form 土地の権利形態 | | Ownership 所有権 | Structure and method of construction 構造・工法 | | Steel three-story (SE method) 鉄骨3階建(SE工法) | Use district 用途地域 | | Two mid-high 2種中高 | Other limitations その他制限事項 | | Quasi-fire zones 準防火地域 | Overview and notices その他概要・特記事項 | | Facilities: Public Water Supply, This sewage, Individual LPG, Parking: Garage 設備:公営水道、本下水、個別LPG、駐車場:車庫 | Company profile 会社概要 | | <Mediation> Governor of Tokyo (15) No. 000164 (Ltd.) Zhongshan real estate Yubinbango190-0012 Tokyo Tachikawa Akebonocho 2-32-2 Zhongshan headquarters building <仲介>東京都知事(15)第000164号(株)なかやま不動産〒190-0012 東京都立川市曙町2-32-2 中山本社ビル |
Floor plan間取り図 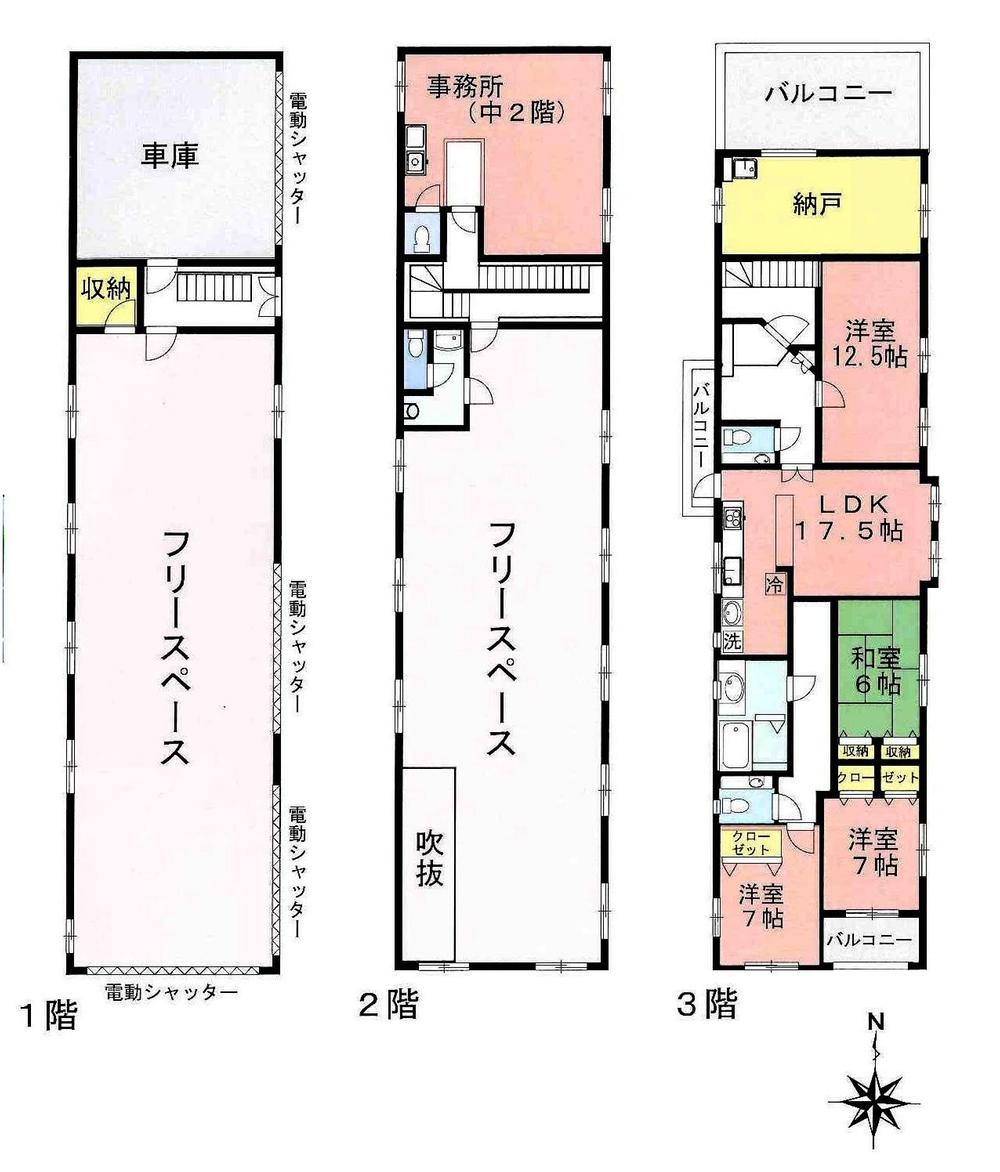 76,800,000 yen, 4LDK + 2S (storeroom), Land area 264.46 sq m , Building area 534.78 sq m
7680万円、4LDK+2S(納戸)、土地面積264.46m2、建物面積534.78m2
Local photos, including front road前面道路含む現地写真 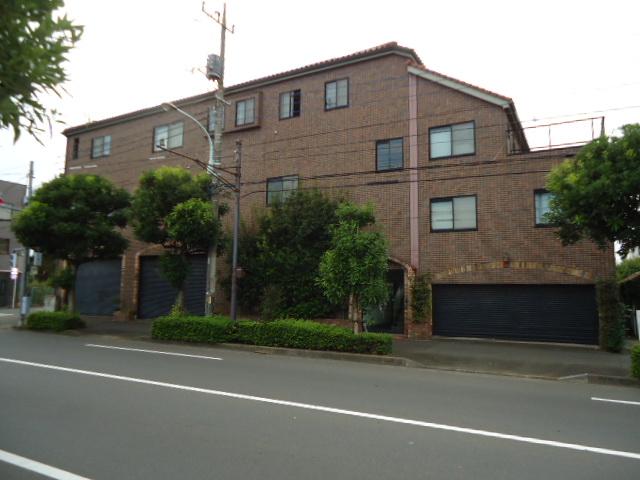 Local (10 May 2013) Shooting
現地(2013年10月)撮影
Local appearance photo現地外観写真 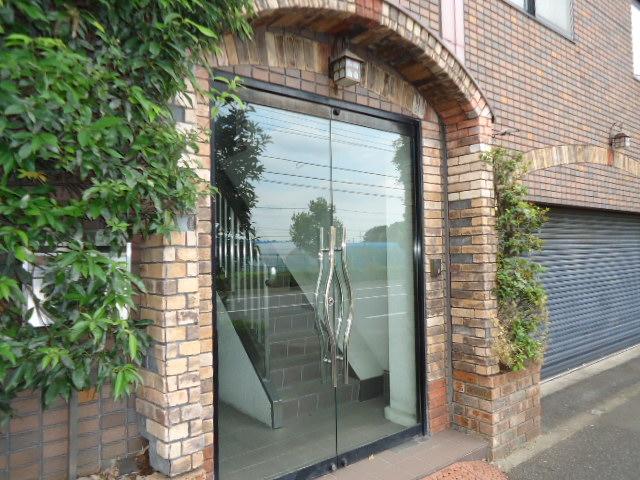 Local (10 May 2013) Shooting
現地(2013年10月)撮影
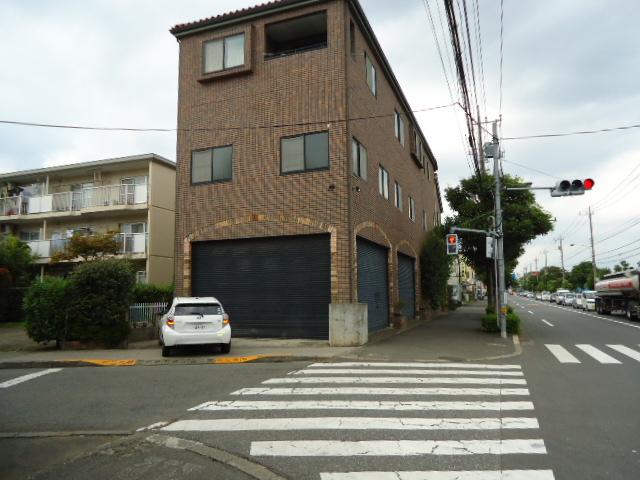 Local (10 May 2013) Shooting
現地(2013年10月)撮影
Other introspectionその他内観 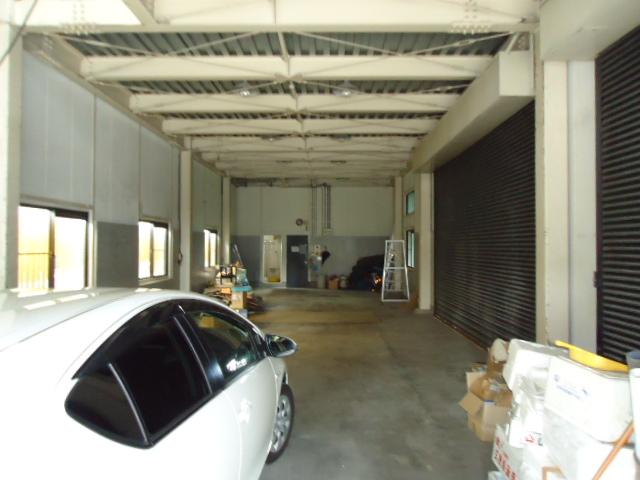 Indoor (10 May 2013) Shooting
室内(2013年10月)撮影
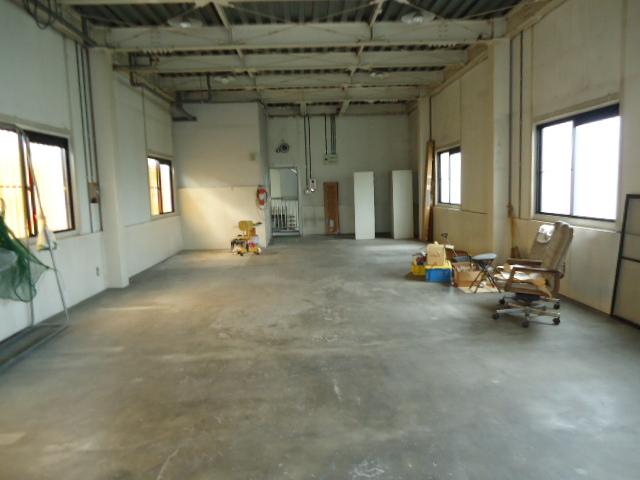 Indoor (10 May 2013) Shooting
室内(2013年10月)撮影
Location
|







