Used Homes » Kanto » Tokyo » Kodaira
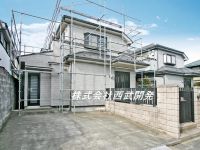 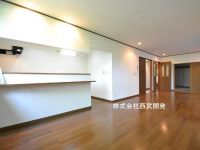
| | Tokyo Kodaira 東京都小平市 |
| Seibu Shinjuku Line "Hanakoganei" walk 21 minutes 西武新宿線「花小金井」歩21分 |
| Site 47 square meters ・ Large 5LDK Mato of building 33 square meters, Can also be used as a bathroom There are two places two-family house, Parking spaces can be two parallel, Interior and exterior renovation completed housing, Turnkey 敷地47坪・建物33坪の大型5LDK間取、浴室が2ヶ所あり二世帯住宅としても使える、駐車スペースが並列2台可能、内外装リフォーム済住宅、即入居可能 |
Features pickup 特徴ピックアップ | | Parking two Allowed / Immediate Available / LDK18 tatami mats or more / Super close / It is close to the city / Interior and exterior renovation / Facing south / System kitchen / Yang per good / Flat to the station / Around traffic fewer / Japanese-style room / Shaping land / Washbasin with shower / Face-to-face kitchen / Toilet 2 places / 2-story / South balcony / Otobasu / Warm water washing toilet seat / Nantei / The window in the bathroom / TV monitor interphone / Water filter / City gas / Flat terrain 駐車2台可 /即入居可 /LDK18畳以上 /スーパーが近い /市街地が近い /内外装リフォーム /南向き /システムキッチン /陽当り良好 /駅まで平坦 /周辺交通量少なめ /和室 /整形地 /シャワー付洗面台 /対面式キッチン /トイレ2ヶ所 /2階建 /南面バルコニー /オートバス /温水洗浄便座 /南庭 /浴室に窓 /TVモニタ付インターホン /浄水器 /都市ガス /平坦地 | Price 価格 | | 41,800,000 yen 4180万円 | Floor plan 間取り | | 5LDK 5LDK | Units sold 販売戸数 | | 1 units 1戸 | Land area 土地面積 | | 155.34 sq m (registration) 155.34m2(登記) | Building area 建物面積 | | 111.13 sq m (registration) 111.13m2(登記) | Driveway burden-road 私道負担・道路 | | 20.71 sq m , East 4m width 20.71m2、東4m幅 | Completion date 完成時期(築年月) | | November 1998 1998年11月 | Address 住所 | | Tokyo Kodaira Hanakoganei 3 東京都小平市花小金井3 | Traffic 交通 | | Seibu Shinjuku Line "Hanakoganei" walk 21 minutes
Seibu Shinjuku Line "Hanakoganei" bus 6 minutes new Ome Kaido walk 7 minutes 西武新宿線「花小金井」歩21分
西武新宿線「花小金井」バス6分新青梅街道歩7分
| Related links 関連リンク | | [Related Sites of this company] 【この会社の関連サイト】 | Person in charge 担当者より | | Person in charge of real-estate and building Ota Zhou History Age: 30 Daigyokai experience: six years' house looking for "being able to help the important first page of your life feel a responsibility to work, And we are proud. Try to behavior that can such a your word "dependable person in charge.", I will do my best so that you Meguriae to smile of everyone. 担当者宅建太田 周史年齢:30代業界経験:6年「住宅探し」というお客様の人生の大切な1ページをお手伝いできる仕事に責任を感じ、そして誇りを持っております。「頼れる担当者」そんなお言葉を頂ける行動を心がけ、皆様の笑顔に巡り会えますよう頑張ります。 | Contact お問い合せ先 | | TEL: 0800-603-0674 [Toll free] mobile phone ・ Also available from PHS
Caller ID is not notified
Please contact the "saw SUUMO (Sumo)"
If it does not lead, If the real estate company TEL:0800-603-0674【通話料無料】携帯電話・PHSからもご利用いただけます
発信者番号は通知されません
「SUUMO(スーモ)を見た」と問い合わせください
つながらない方、不動産会社の方は
| Building coverage, floor area ratio 建ぺい率・容積率 | | 40% ・ 80% 40%・80% | Time residents 入居時期 | | Immediate available 即入居可 | Land of the right form 土地の権利形態 | | Ownership 所有権 | Structure and method of construction 構造・工法 | | Wooden 2-story 木造2階建 | Renovation リフォーム | | 2013 November interior renovation completed (kitchen ・ bathroom ・ toilet ・ wall ・ floor ・ all rooms), 2013 November exterior renovation completed (outer wall ・ roof) 2013年11月内装リフォーム済(キッチン・浴室・トイレ・壁・床・全室)、2013年11月外装リフォーム済(外壁・屋根) | Use district 用途地域 | | One low-rise 1種低層 | Other limitations その他制限事項 | | Height district 高度地区 | Overview and notices その他概要・特記事項 | | Contact: Ota Zhou History, Facilities: Public Water Supply, This sewage, City gas, Parking: car space 担当者:太田 周史、設備:公営水道、本下水、都市ガス、駐車場:カースペース | Company profile 会社概要 | | <Mediation> Minister of Land, Infrastructure and Transport (3) No. 006,323 (one company) National Housing Industry Association (Corporation) metropolitan area real estate Fair Trade Council member (Ltd.) Seibu development Kumegawa shop Yubinbango189-0012 Tokyo Higashimurayama Hagiyama cho 3-1-1 <仲介>国土交通大臣(3)第006323号(一社)全国住宅産業協会会員 (公社)首都圏不動産公正取引協議会加盟(株)西武開発久米川店〒189-0012 東京都東村山市萩山町3-1-1 |
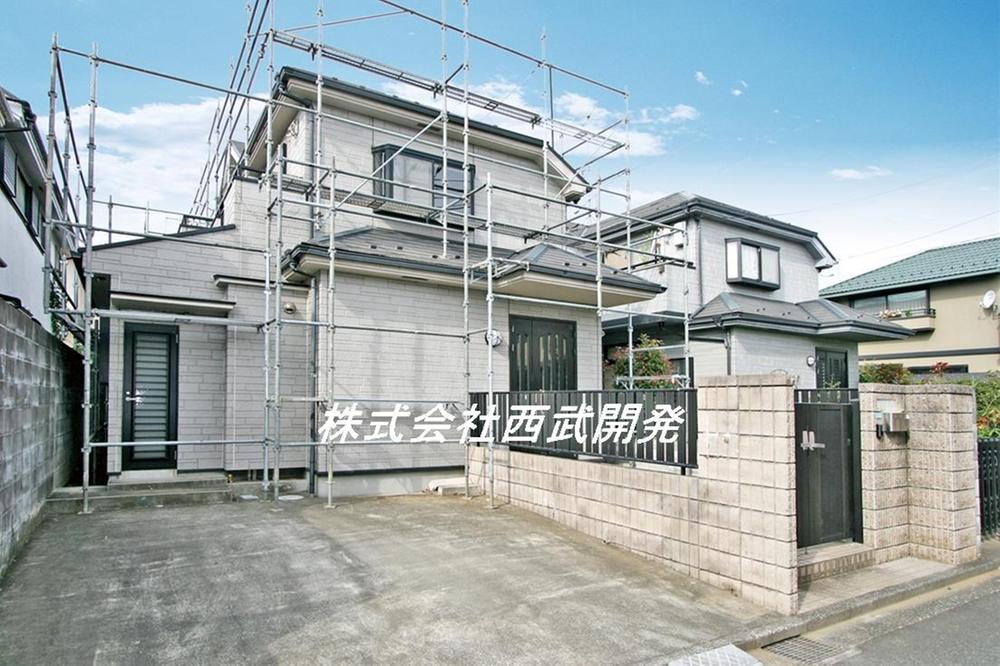 Local appearance photo
現地外観写真
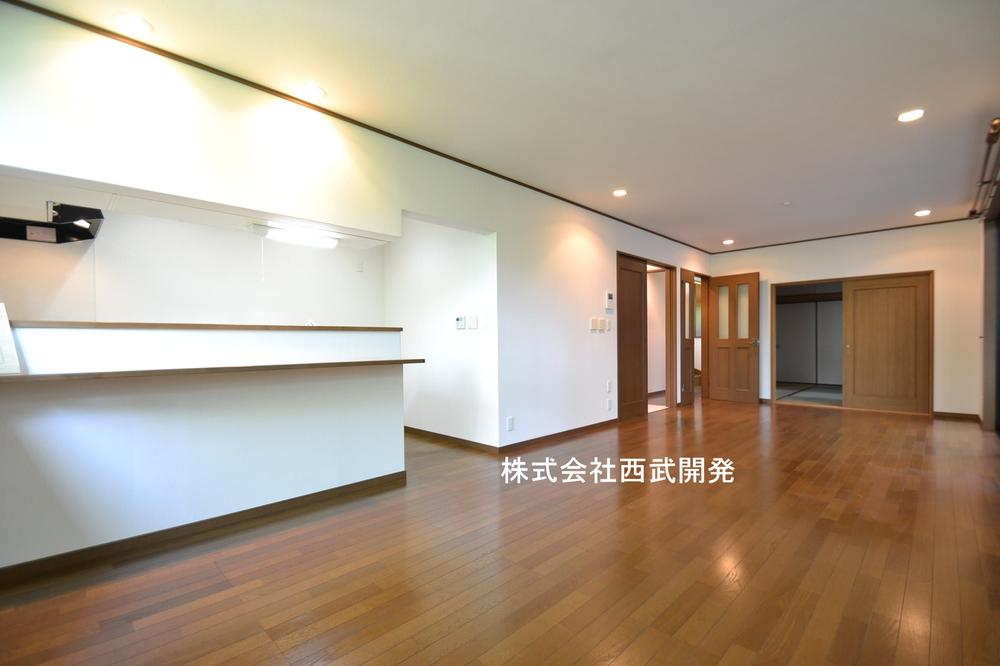 Living
リビング
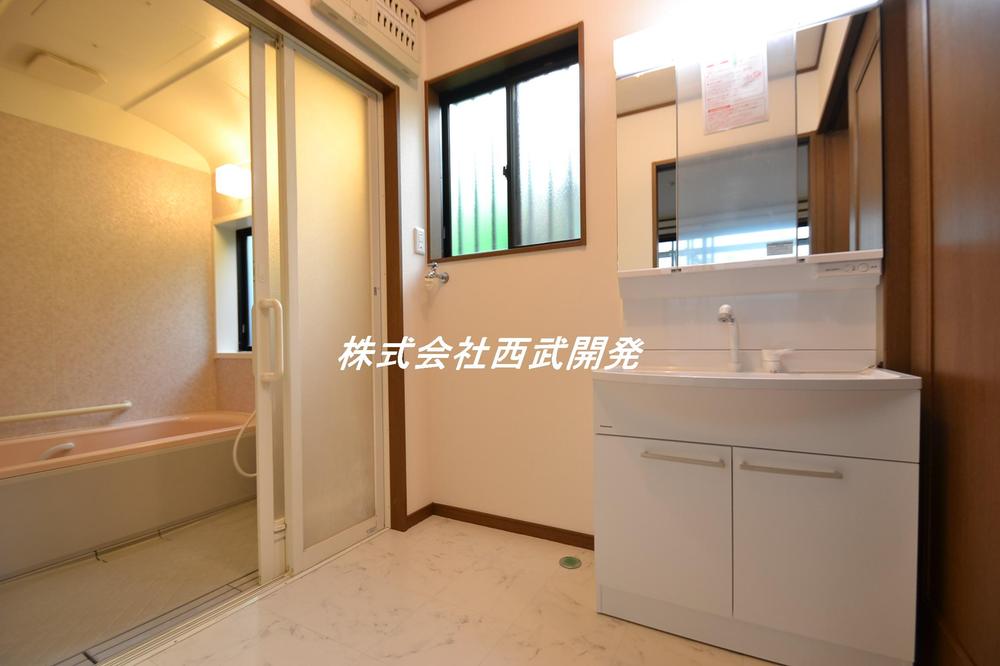 Wash basin, toilet
洗面台・洗面所
Floor plan間取り図 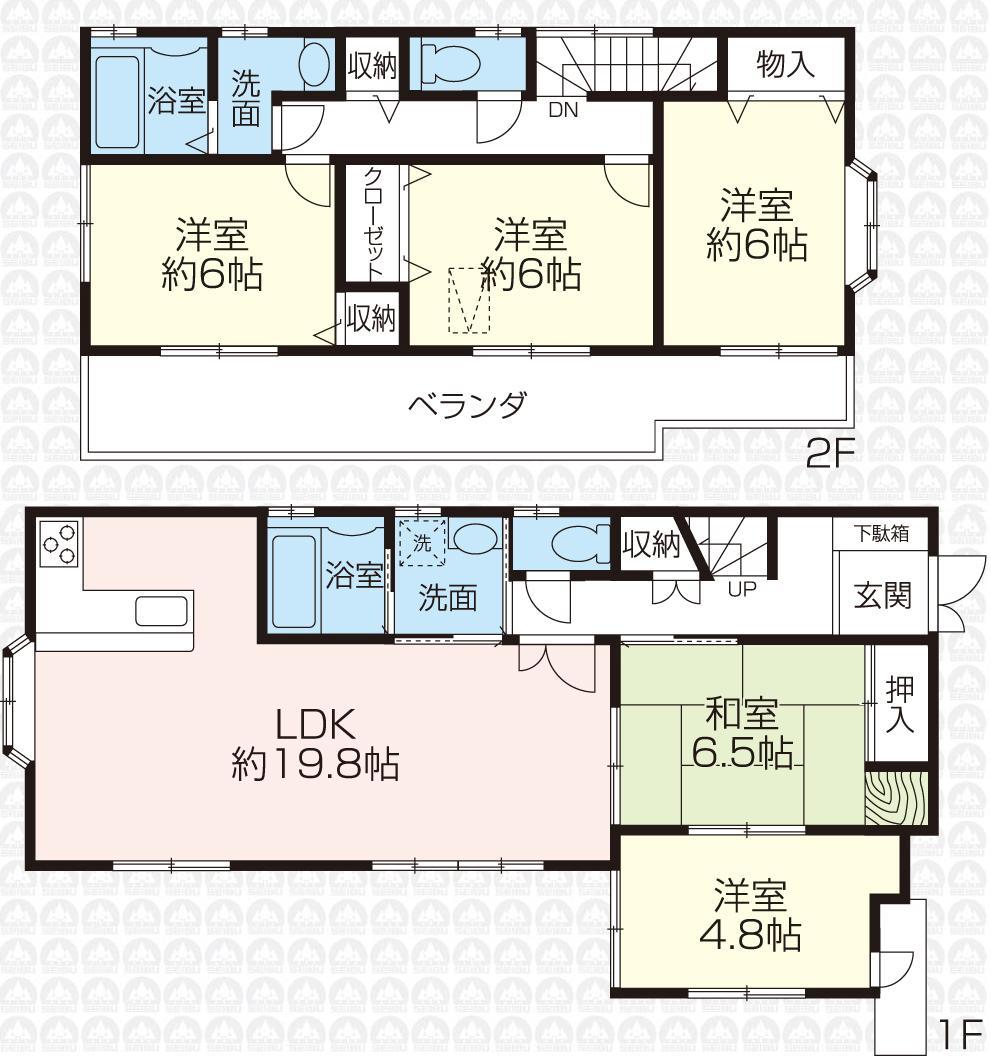 41,800,000 yen, 5LDK, Land area 155.34 sq m , Building area 111.13 sq m
4180万円、5LDK、土地面積155.34m2、建物面積111.13m2
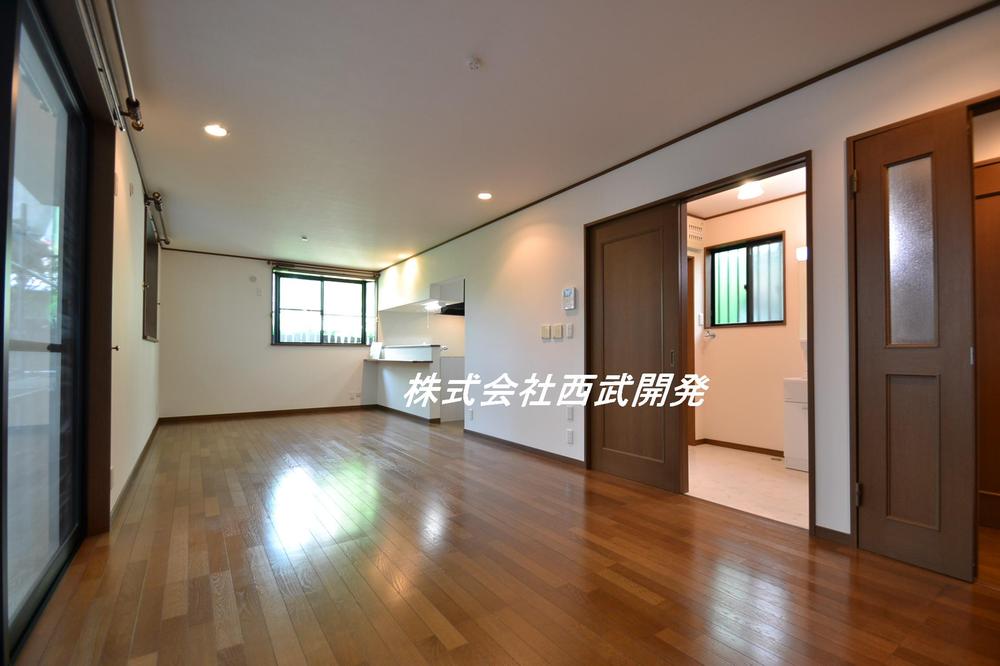 Living
リビング
Bathroom浴室 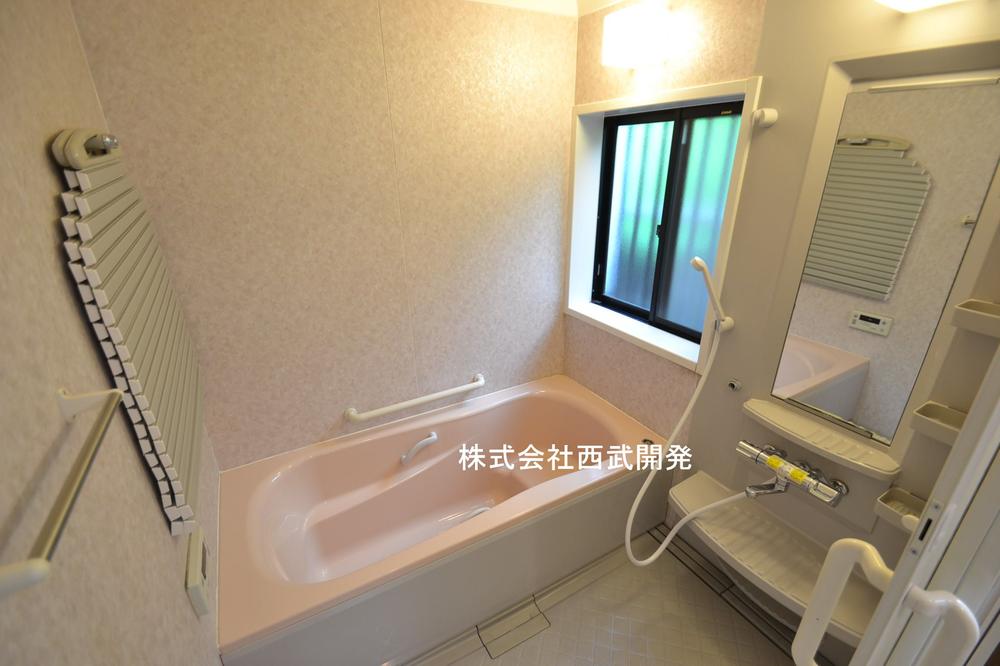 1F bathroom
1F浴室
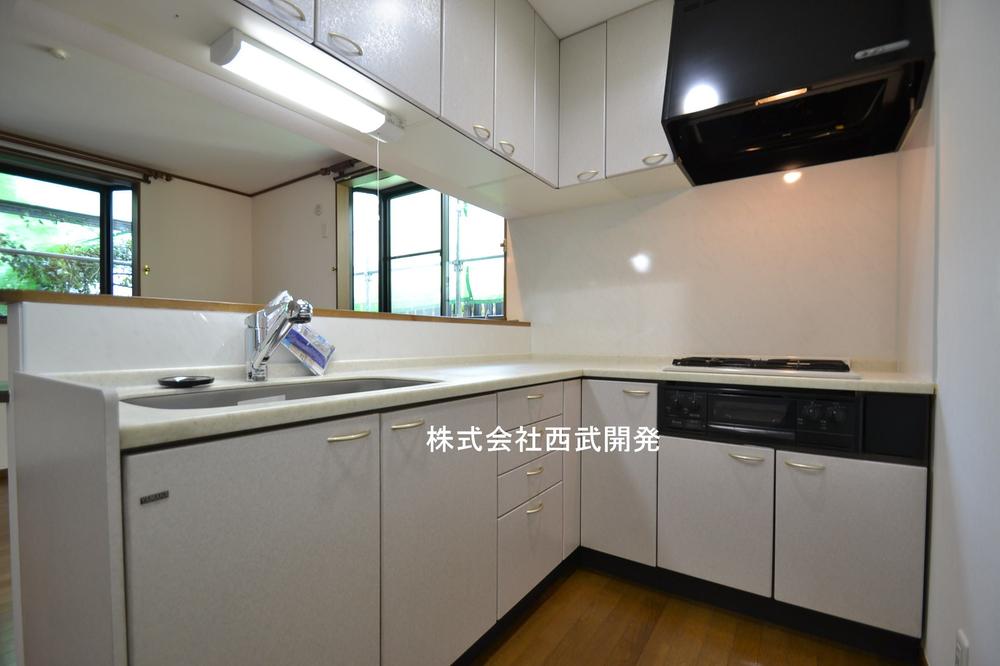 Kitchen
キッチン
Non-living roomリビング以外の居室 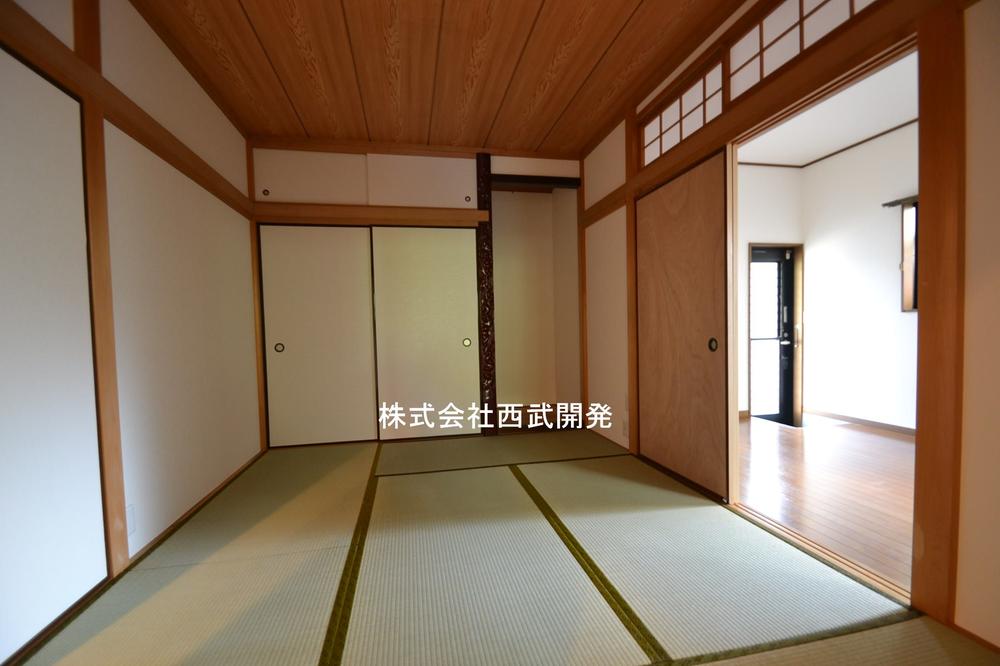 6.5 Pledge Japanese-style room
6.5帖和室
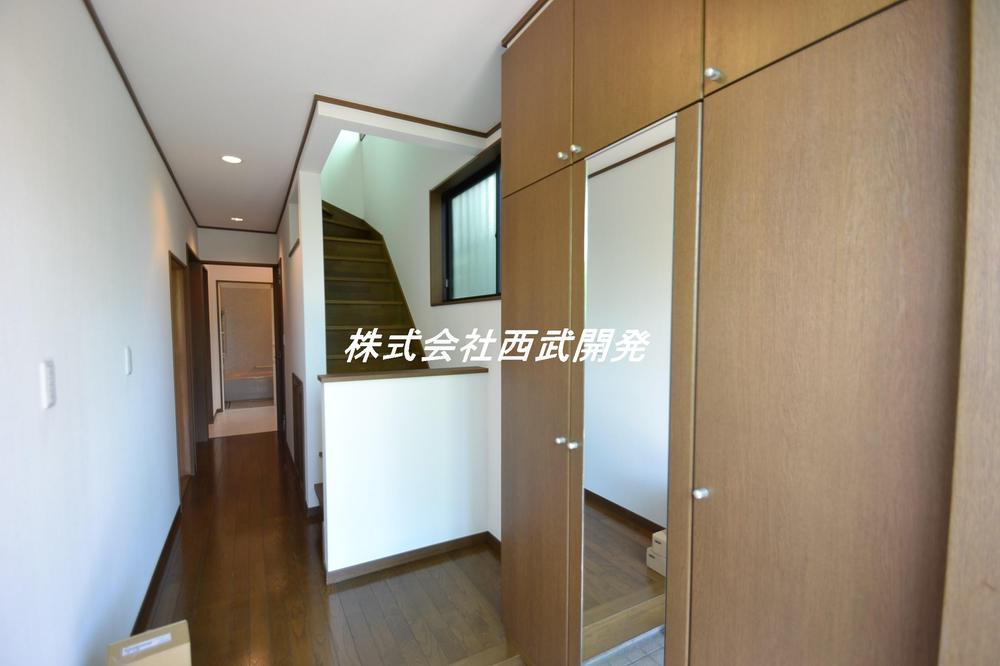 Entrance
玄関
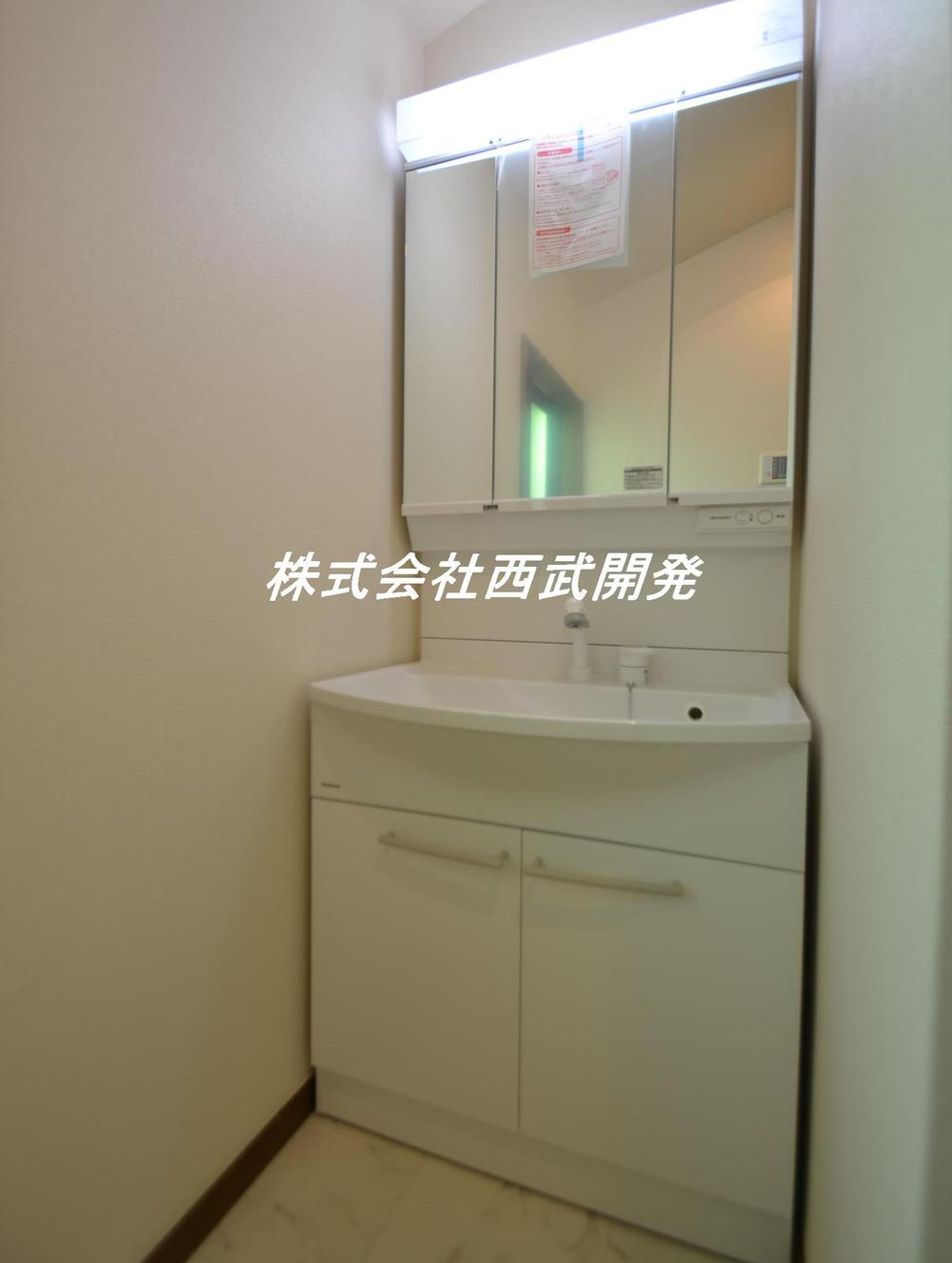 Wash basin, toilet
洗面台・洗面所
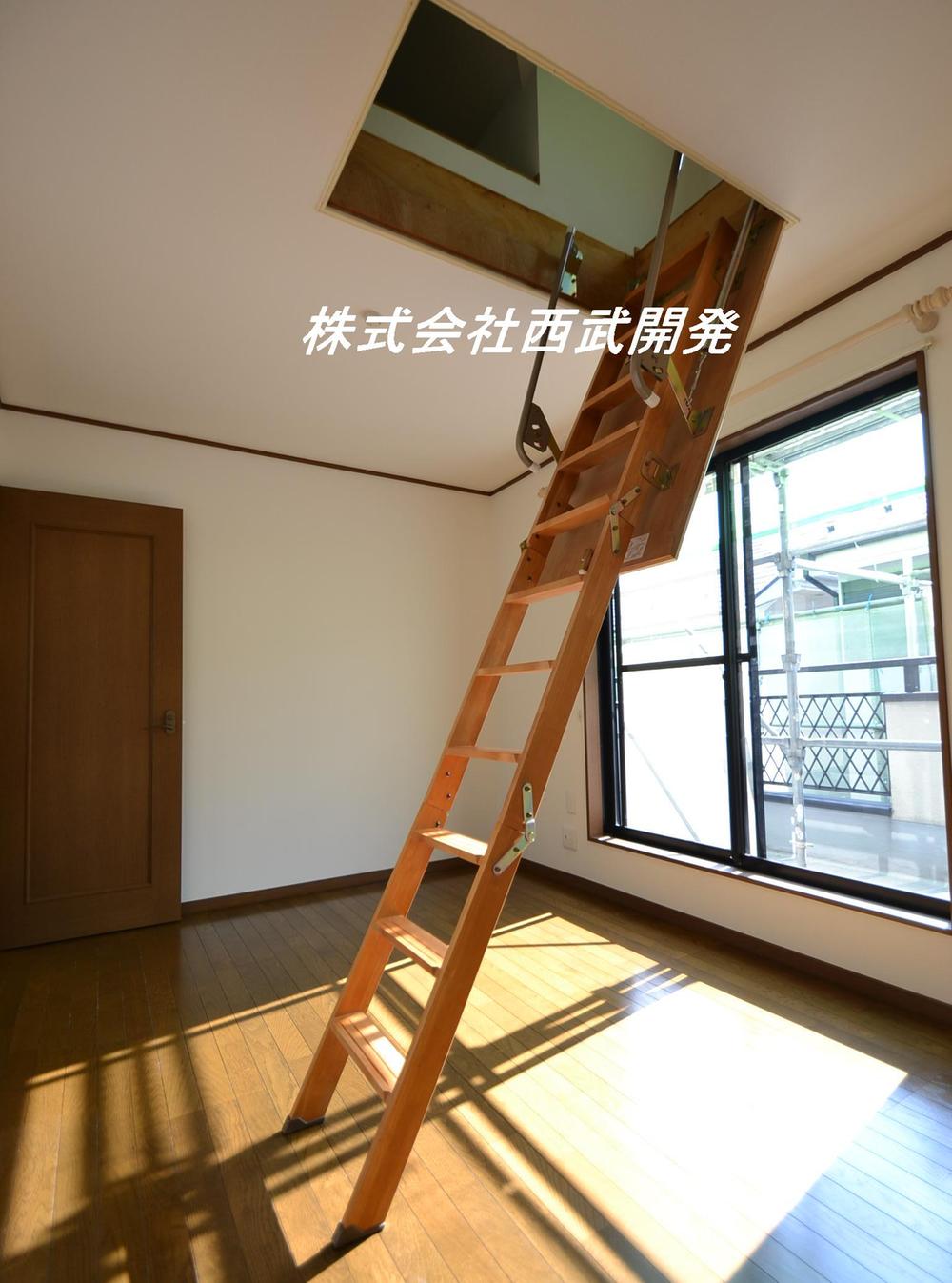 Receipt
収納
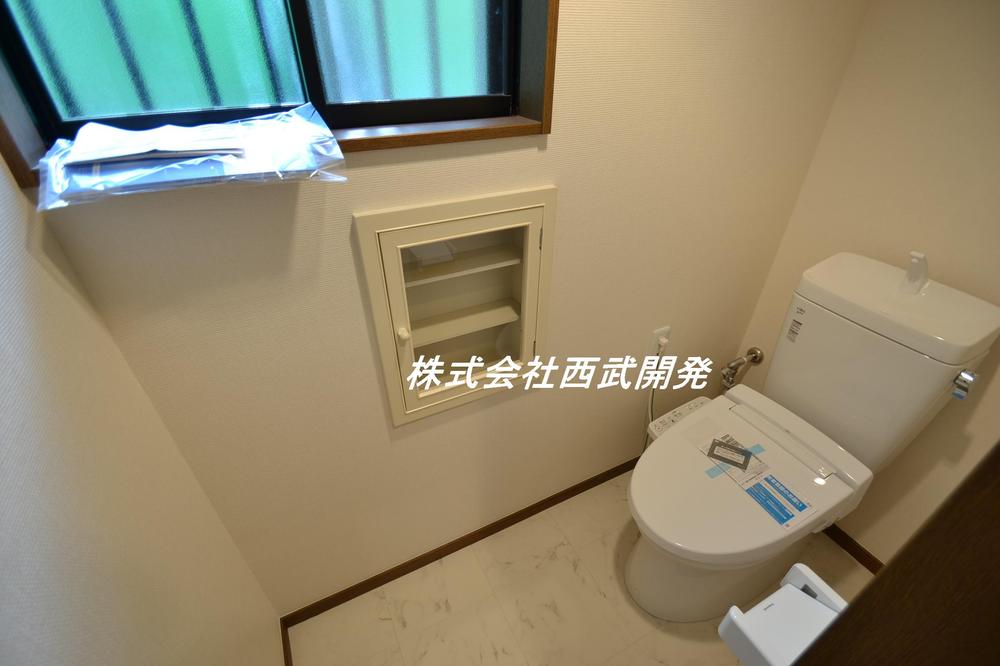 Toilet
トイレ
Balconyバルコニー 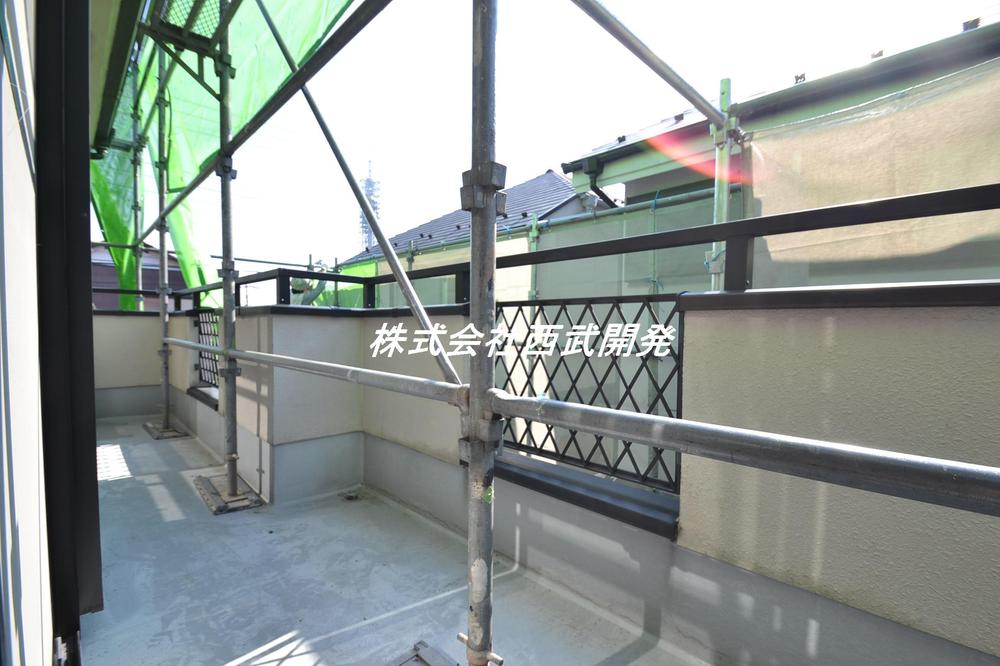 It is in the exterior wall paint
外壁塗装中です
Primary school小学校 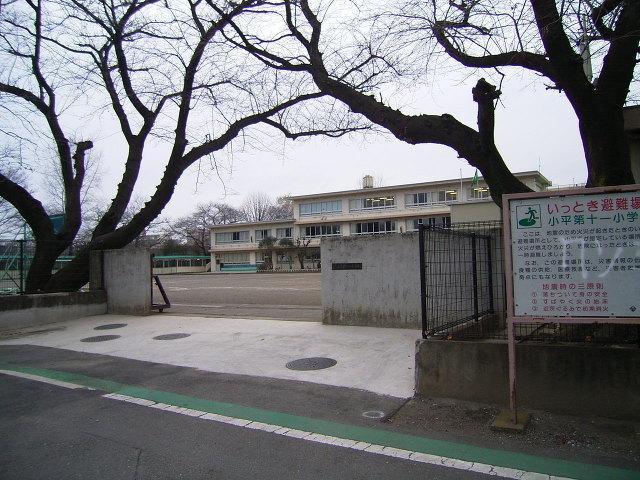 Deng eleventh 1030m up to one elementary school
小平第十一小学校まで1030m
Bathroom浴室 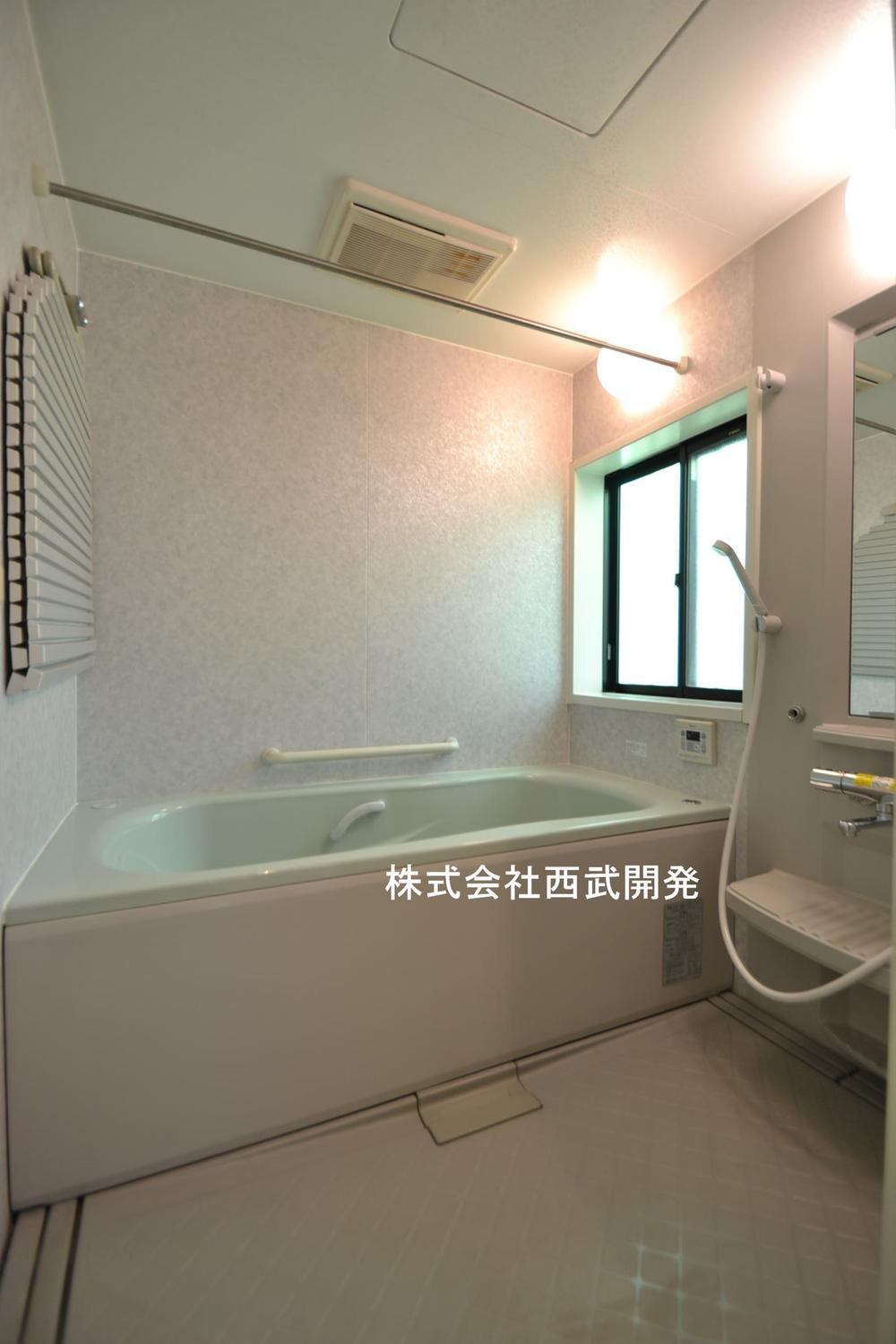 2F bathroom
2F浴室
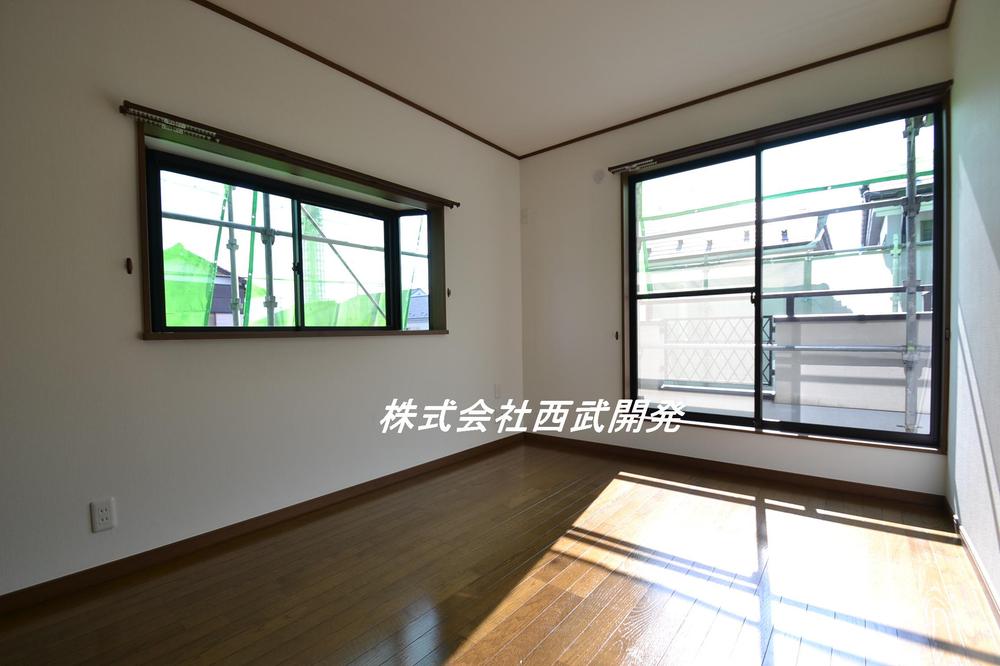 Non-living room
リビング以外の居室
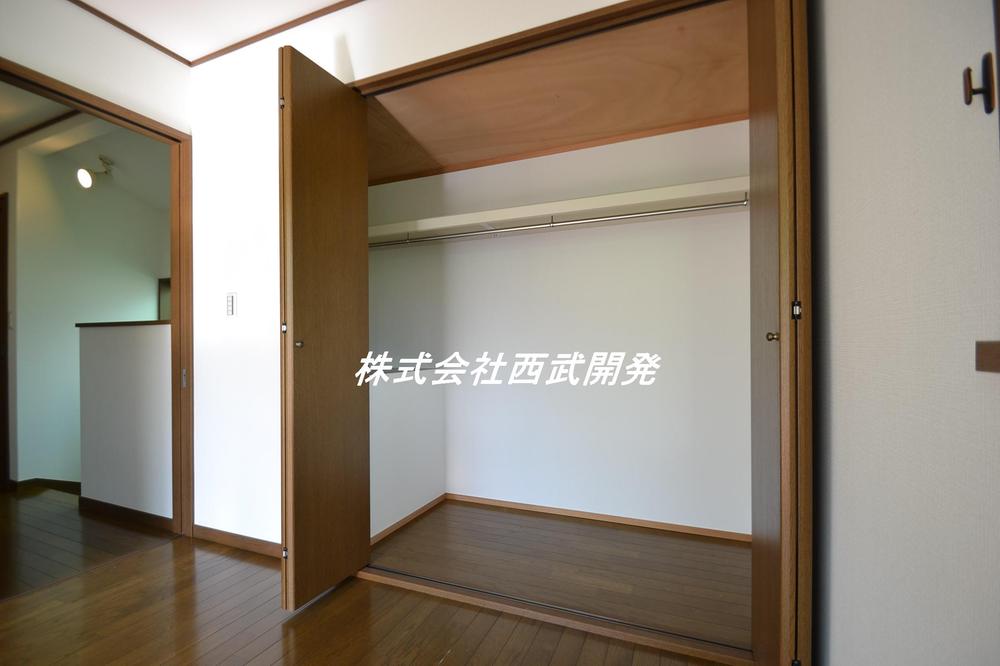 Receipt
収納
Junior high school中学校 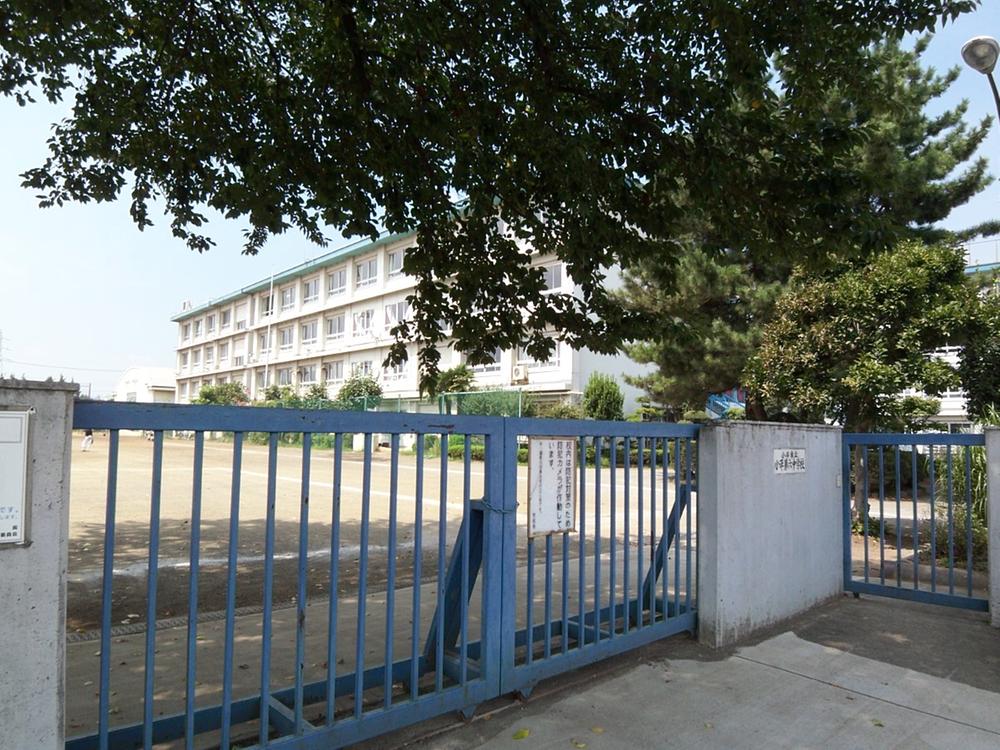 Deng 2300m until the sixth junior high school
小平第六中学校まで2300m
Shopping centreショッピングセンター 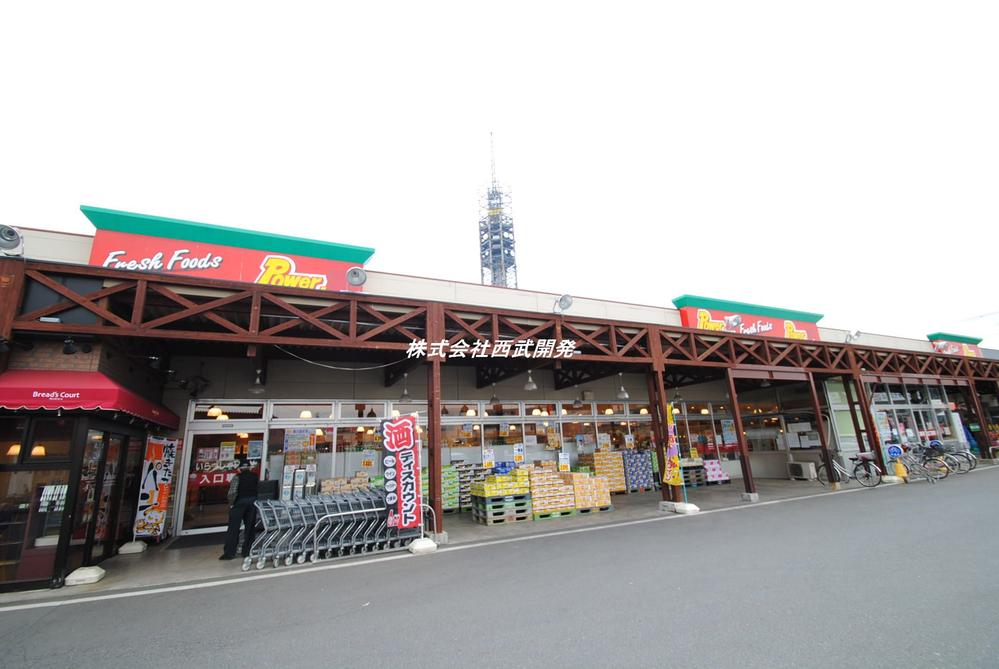 Until Pawarakusu 310m
パワーラークスまで310m
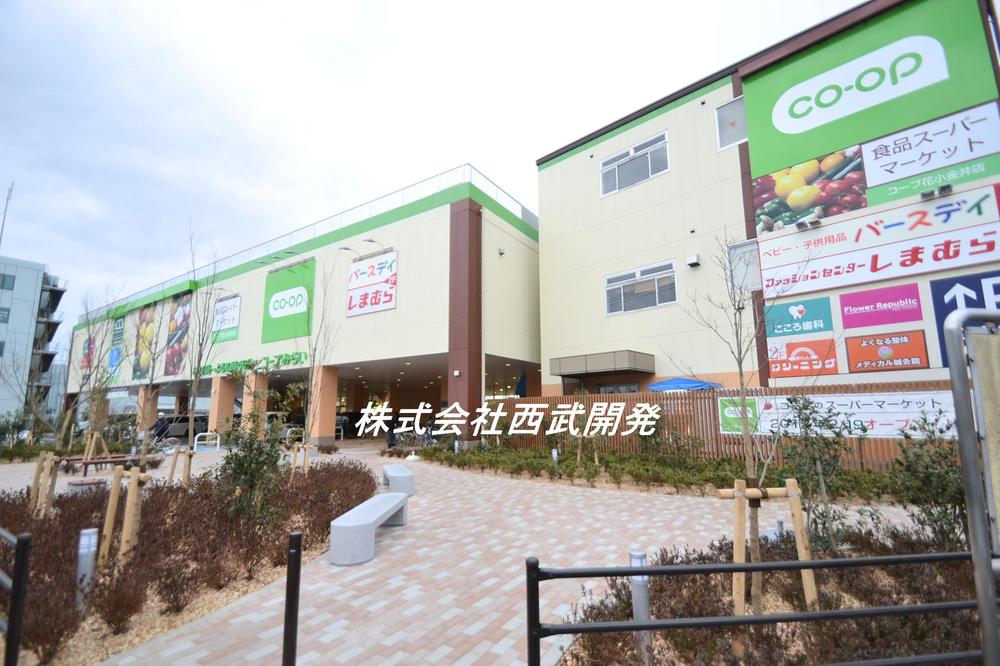 510m to Cope
コープまで510m
Kindergarten ・ Nursery幼稚園・保育園 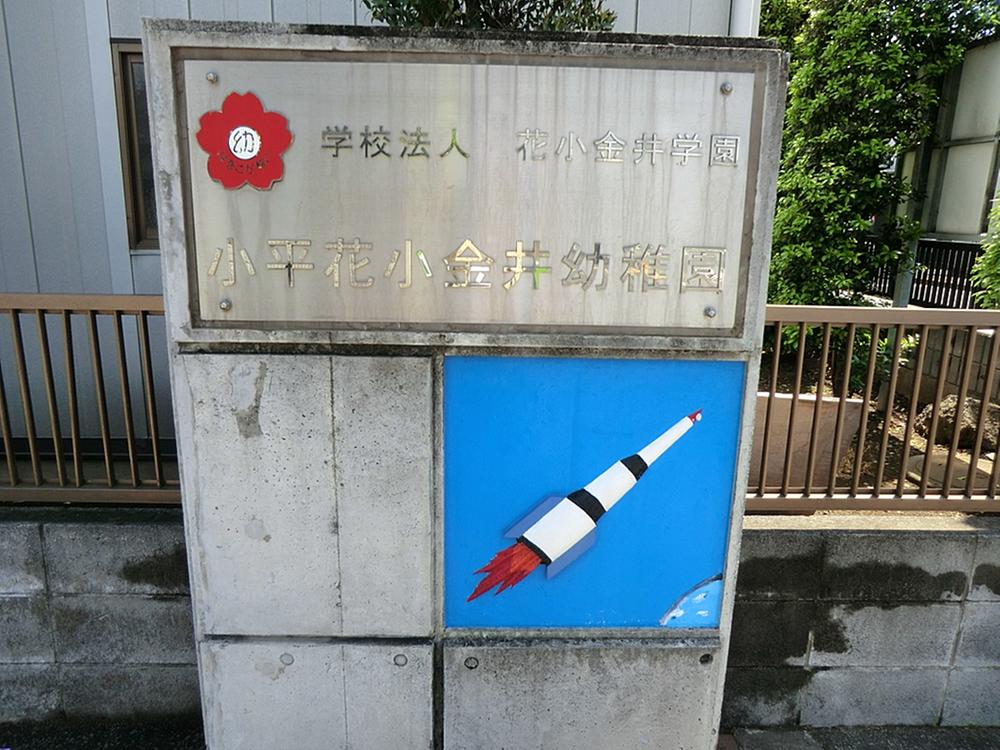 Hanakoganei 1140m to kindergarten
花小金井幼稚園まで1140m
Location
|






















