Used Homes » Kanto » Tokyo » Kodaira
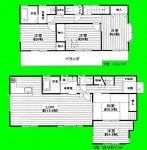 
| | Tokyo Kodaira 東京都小平市 |
| Seibu Shinjuku Line "Hanakoganei" walk 20 minutes 西武新宿線「花小金井」歩20分 |
| A feeling of opening 19.8 Pledge of large LDK. In two places bathroom, Also 2 family house! In pre-interior and exterior renovation, Anytime you can please visit. 開放感のある19.8帖の大きなLDK。浴室2か所で、2世帯住宅にも!内外装リフォーム済みで、いつでもご見学いただけます。 |
| Parking three or more possible, 2 along the line more accessible, LDK18 tatami mats or more, Interior and exterior renovation, System kitchen, Bathroom Dryer, Year Available, Yang per good, All room storage, A quiet residential areaese-style room, Shaping land, Garden more than 10 square meters, Face-to-face kitchen, Bathroom 1 tsubo or more, 2-story, Zenshitsuminami direction, Otobasu, Nantei, Underfloor Storage, The window in the bathroom, TV monitor interphone, Ventilation good, Water filter, A large gap between the neighboring house, Flat terrain 駐車3台以上可、2沿線以上利用可、LDK18畳以上、内外装リフォーム、システムキッチン、浴室乾燥機、年内入居可、陽当り良好、全居室収納、閑静な住宅地、和室、整形地、庭10坪以上、対面式キッチン、浴室1坪以上、2階建、全室南向き、オートバス、南庭、床下収納、浴室に窓、TVモニタ付インターホン、通風良好、浄水器、隣家との間隔が大きい、平坦地 |
Features pickup 特徴ピックアップ | | Year Available / Parking three or more possible / Immediate Available / 2 along the line more accessible / LDK18 tatami mats or more / Interior and exterior renovation / System kitchen / Bathroom Dryer / Yang per good / All room storage / A quiet residential area / Japanese-style room / Shaping land / Garden more than 10 square meters / Face-to-face kitchen / Bathroom 1 tsubo or more / 2-story / Zenshitsuminami direction / Otobasu / Nantei / Underfloor Storage / The window in the bathroom / TV monitor interphone / Ventilation good / Water filter / A large gap between the neighboring house / Flat terrain 年内入居可 /駐車3台以上可 /即入居可 /2沿線以上利用可 /LDK18畳以上 /内外装リフォーム /システムキッチン /浴室乾燥機 /陽当り良好 /全居室収納 /閑静な住宅地 /和室 /整形地 /庭10坪以上 /対面式キッチン /浴室1坪以上 /2階建 /全室南向き /オートバス /南庭 /床下収納 /浴室に窓 /TVモニタ付インターホン /通風良好 /浄水器 /隣家との間隔が大きい /平坦地 | Price 価格 | | 39,800,000 yen 3980万円 | Floor plan 間取り | | 5LDK 5LDK | Units sold 販売戸数 | | 1 units 1戸 | Land area 土地面積 | | 155.34 sq m (46.99 tsubo) (Registration) 155.34m2(46.99坪)(登記) | Building area 建物面積 | | 111.13 sq m (33.61 tsubo) (Registration) 111.13m2(33.61坪)(登記) | Driveway burden-road 私道負担・道路 | | Nothing, East 4m width 無、東4m幅 | Completion date 完成時期(築年月) | | November 1998 1998年11月 | Address 住所 | | Tokyo Kodaira Hanakoganei 3 東京都小平市花小金井3 | Traffic 交通 | | Seibu Shinjuku Line "Hanakoganei" walk 20 minutes
Seibu Shinjuku Line "Tanashi" walk 30 minutes
Seibu Ikebukuro Line "Higashi Kurume" walk 45 minutes 西武新宿線「花小金井」歩20分
西武新宿線「田無」歩30分
西武池袋線「東久留米」歩45分
| Contact お問い合せ先 | | TEL: 0800-603-1887 [Toll free] mobile phone ・ Also available from PHS
Caller ID is not notified
Please contact the "saw SUUMO (Sumo)"
If it does not lead, If the real estate company TEL:0800-603-1887【通話料無料】携帯電話・PHSからもご利用いただけます
発信者番号は通知されません
「SUUMO(スーモ)を見た」と問い合わせください
つながらない方、不動産会社の方は
| Building coverage, floor area ratio 建ぺい率・容積率 | | 40% ・ 80% 40%・80% | Time residents 入居時期 | | Immediate available 即入居可 | Land of the right form 土地の権利形態 | | Ownership 所有権 | Structure and method of construction 構造・工法 | | Wooden 2-story (framing method) 木造2階建(軸組工法) | Renovation リフォーム | | 2013 November interior renovation completed (wall ・ floor ・ all rooms), 2013 November exterior renovation completed (outer wall ・ roof) 2013年11月内装リフォーム済(壁・床・全室)、2013年11月外装リフォーム済(外壁・屋根) | Use district 用途地域 | | One low-rise 1種低層 | Other limitations その他制限事項 | | Height district, Height ceiling Yes, There are non-registered portion. The property, we have exceeded the military police rate. 高度地区、高さ最高限度有、未登記部分あり。本物件はけんぺい率を超過しております。 | Overview and notices その他概要・特記事項 | | Facilities: Public Water Supply, This sewage, City gas, Parking: car space 設備:公営水道、本下水、都市ガス、駐車場:カースペース | Company profile 会社概要 | | <Mediation> Minister of Land, Infrastructure and Transport (4) No. 005817 (Corporation) All Japan Real Estate Association (Corporation) metropolitan area real estate Fair Trade Council member (Ltd.) Estate Hakuba Tokorozawa shop sales Division 1 Yubinbango359-1124 Tokorozawa Prefecture Higashi Sumiyoshi 12-23 Hakuba Building <仲介>国土交通大臣(4)第005817号(公社)全日本不動産協会会員 (公社)首都圏不動産公正取引協議会加盟(株)エステート白馬所沢店営業1課〒359-1124 埼玉県所沢市東住吉12-23 白馬ビルディング |
Floor plan間取り図 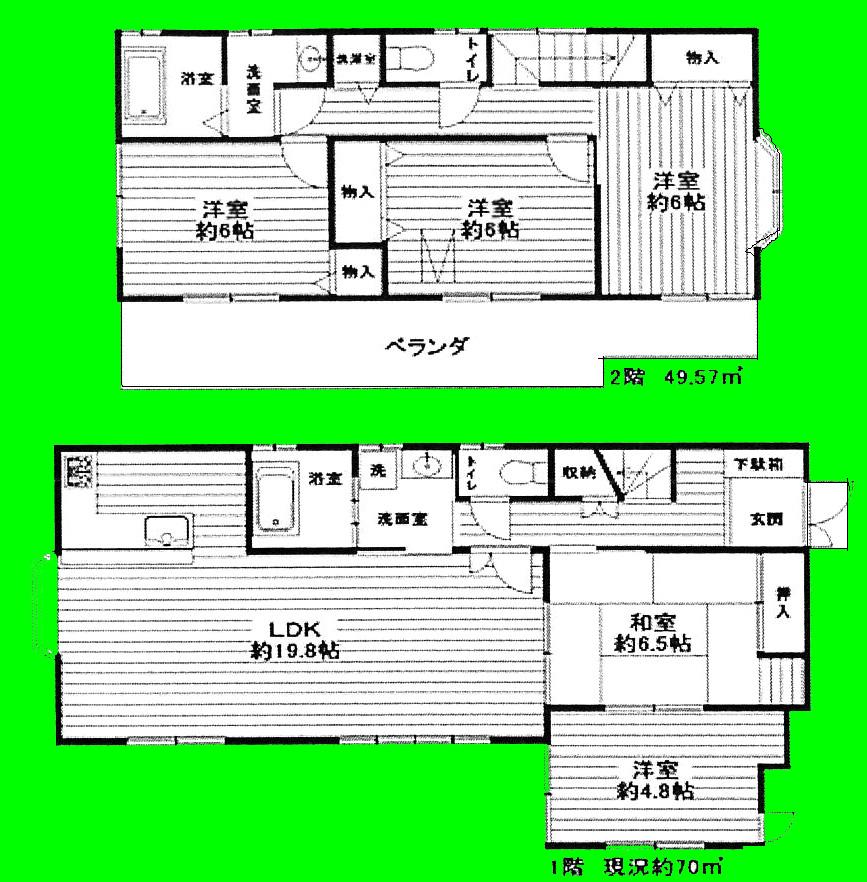 39,800,000 yen, 5LDK, Land area 155.34 sq m , Building area 111.13 sq m
3980万円、5LDK、土地面積155.34m2、建物面積111.13m2
Local appearance photo現地外観写真 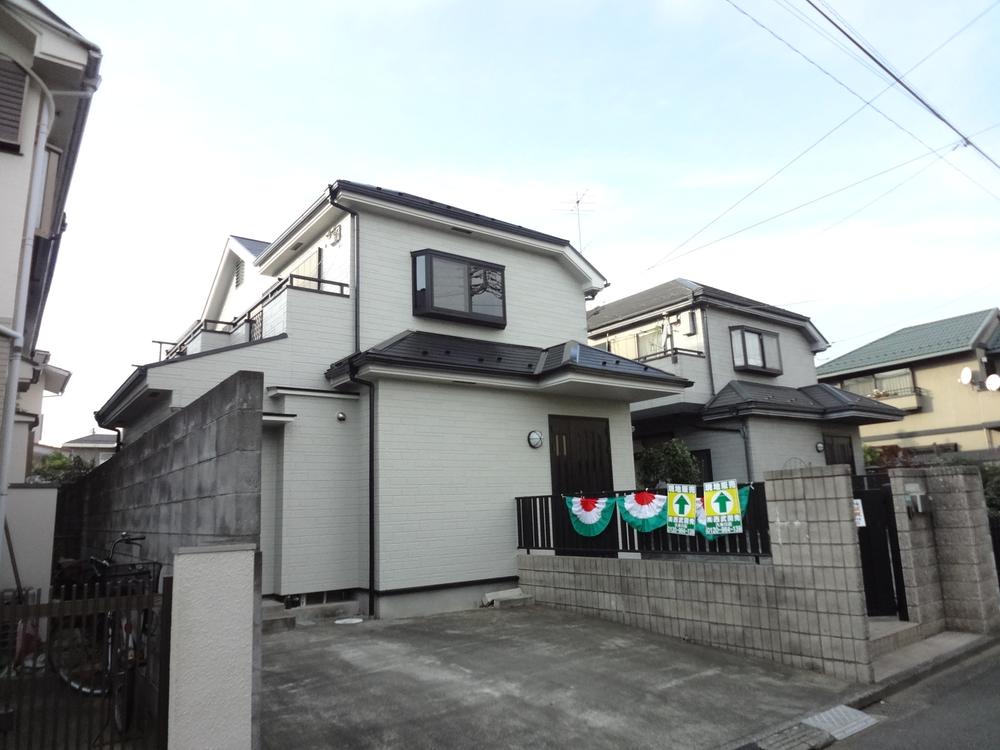 Local (11 May 2013) Shooting
現地(2013年11月)撮影
Livingリビング 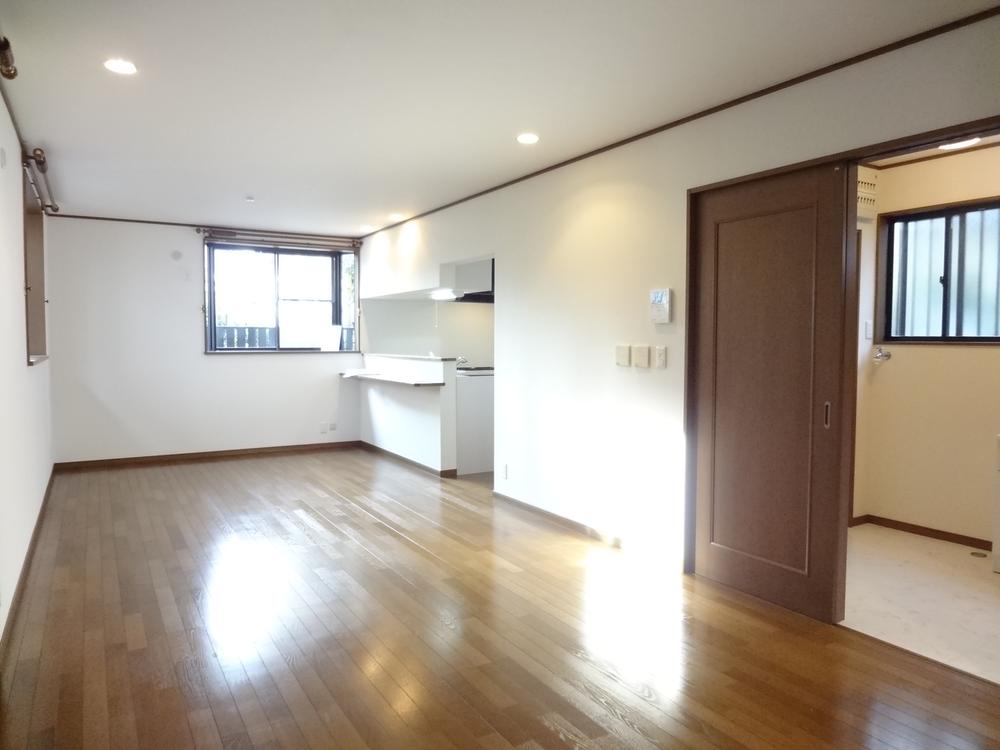 Indoor (11 May 2013) Shooting
室内(2013年11月)撮影
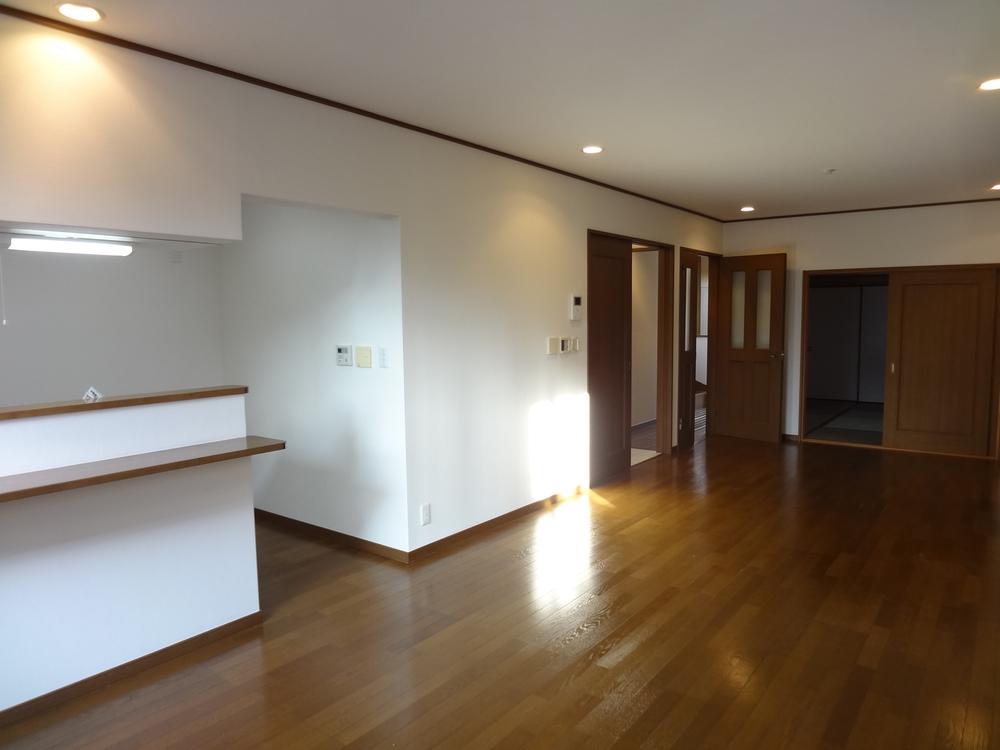 Indoor (11 May 2013) Shooting
室内(2013年11月)撮影
Bathroom浴室 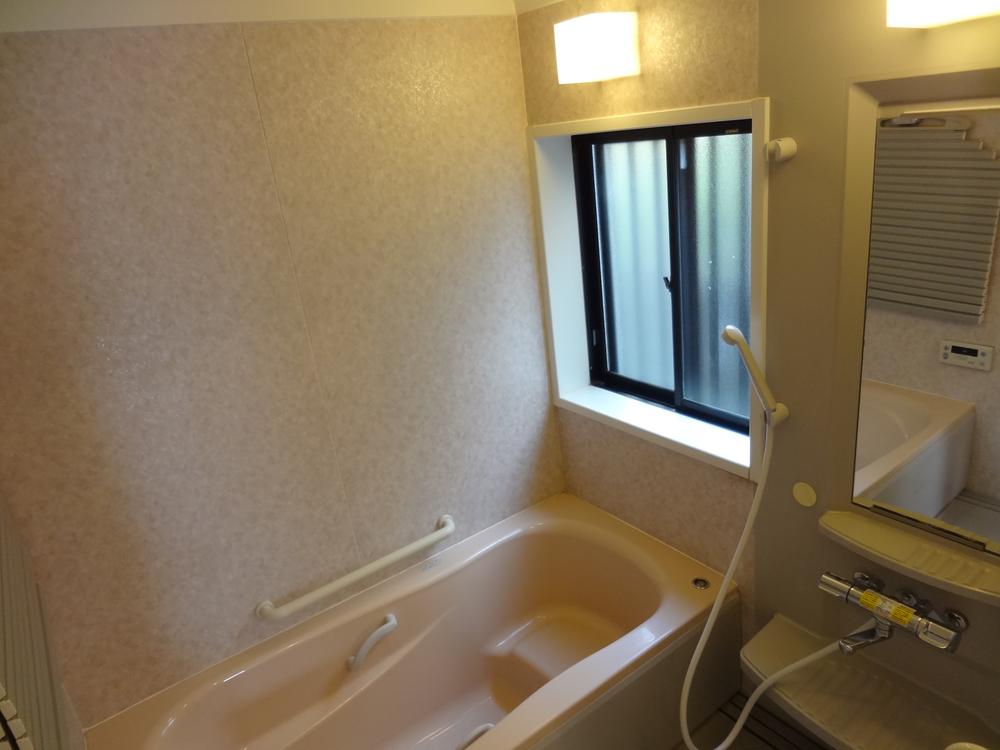 Indoor (11 May 2013) Shooting
室内(2013年11月)撮影
Kitchenキッチン 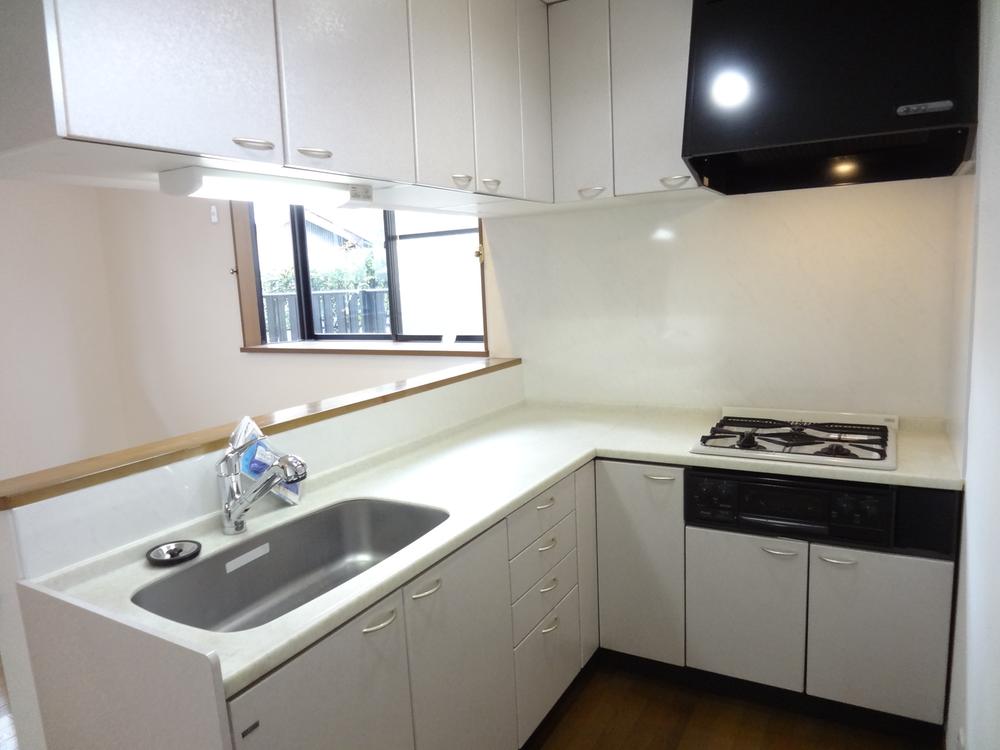 Indoor (11 May 2013) Shooting
室内(2013年11月)撮影
Non-living roomリビング以外の居室 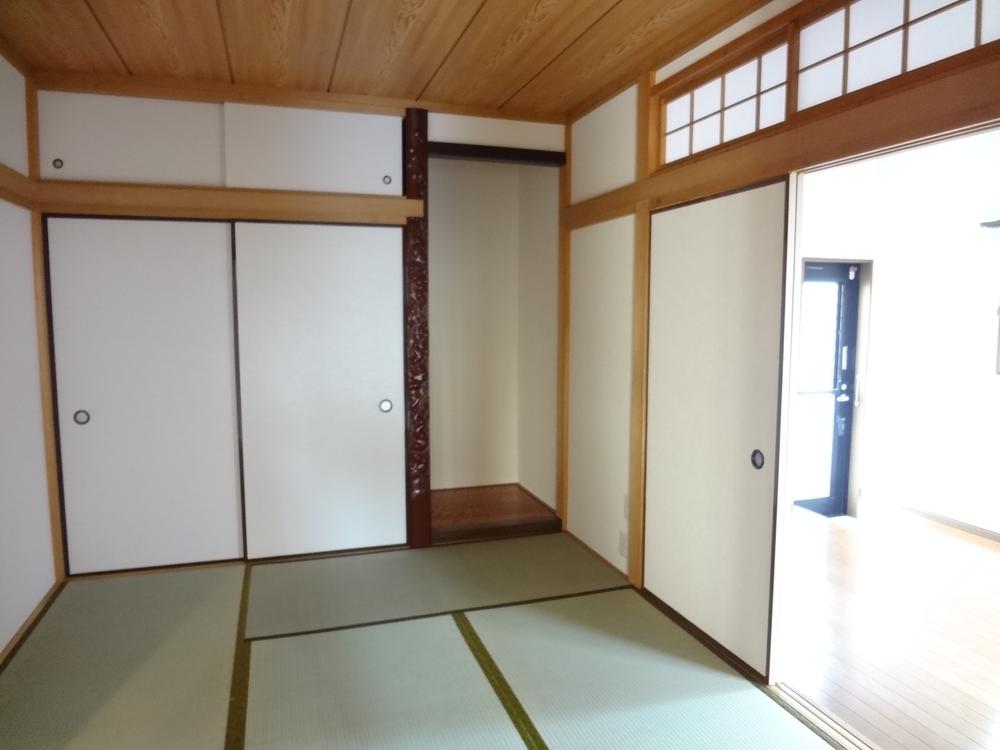 Indoor (11 May 2013) Shooting
室内(2013年11月)撮影
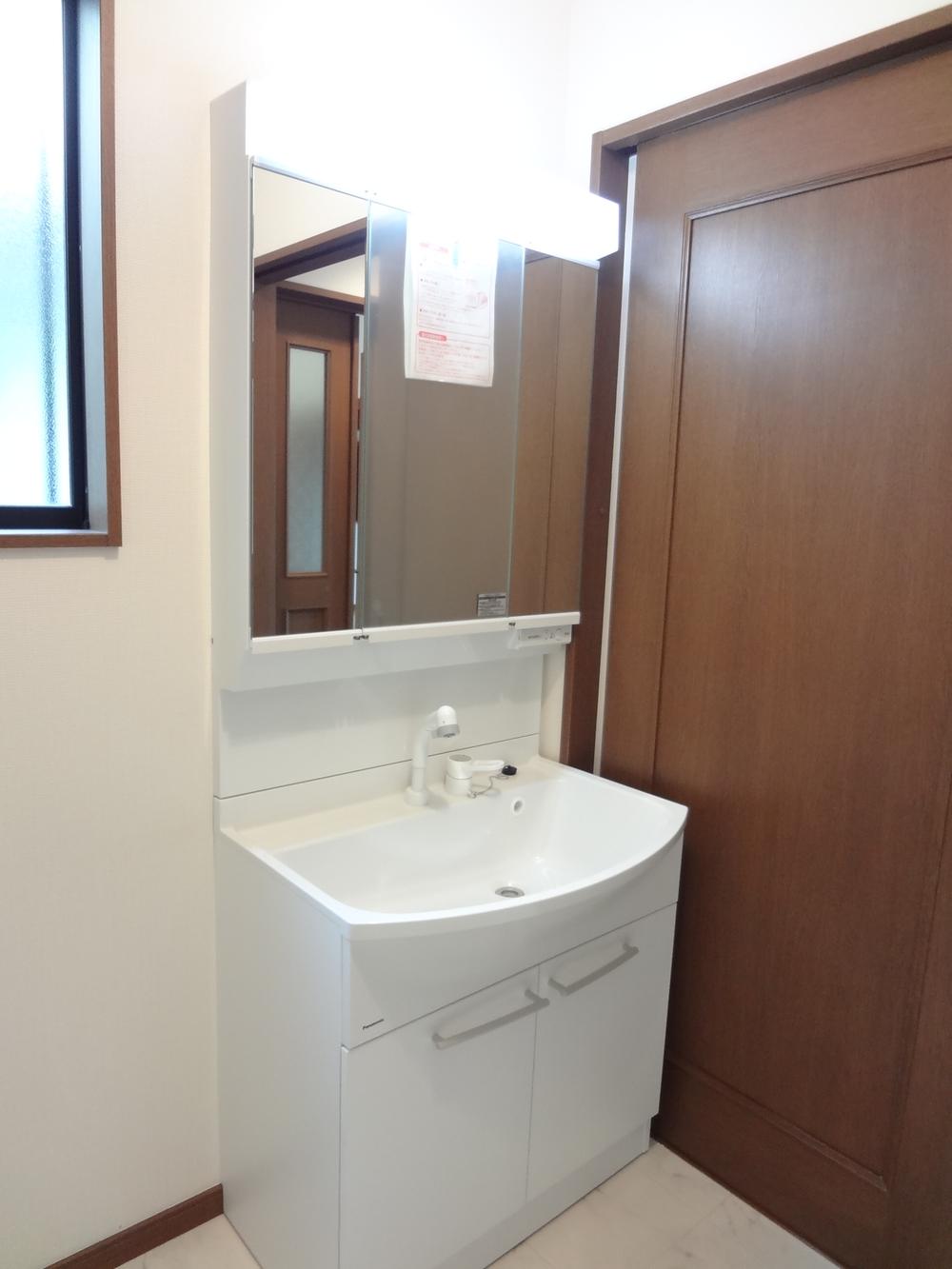 Other Equipment
その他設備
Primary school小学校 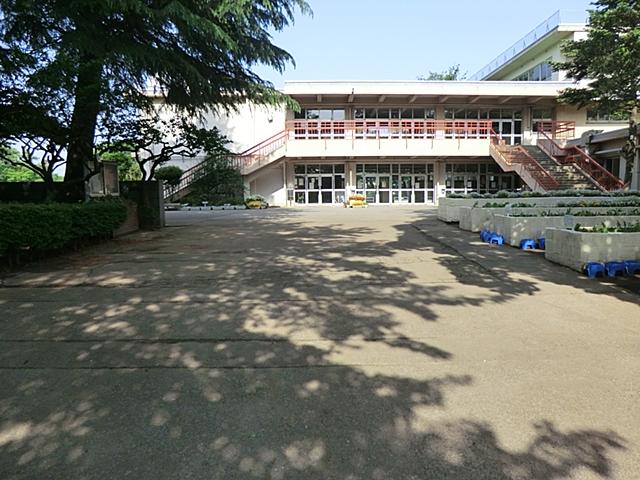 Chapter 11 1100m up to elementary school
第11小学校まで1100m
Other introspectionその他内観 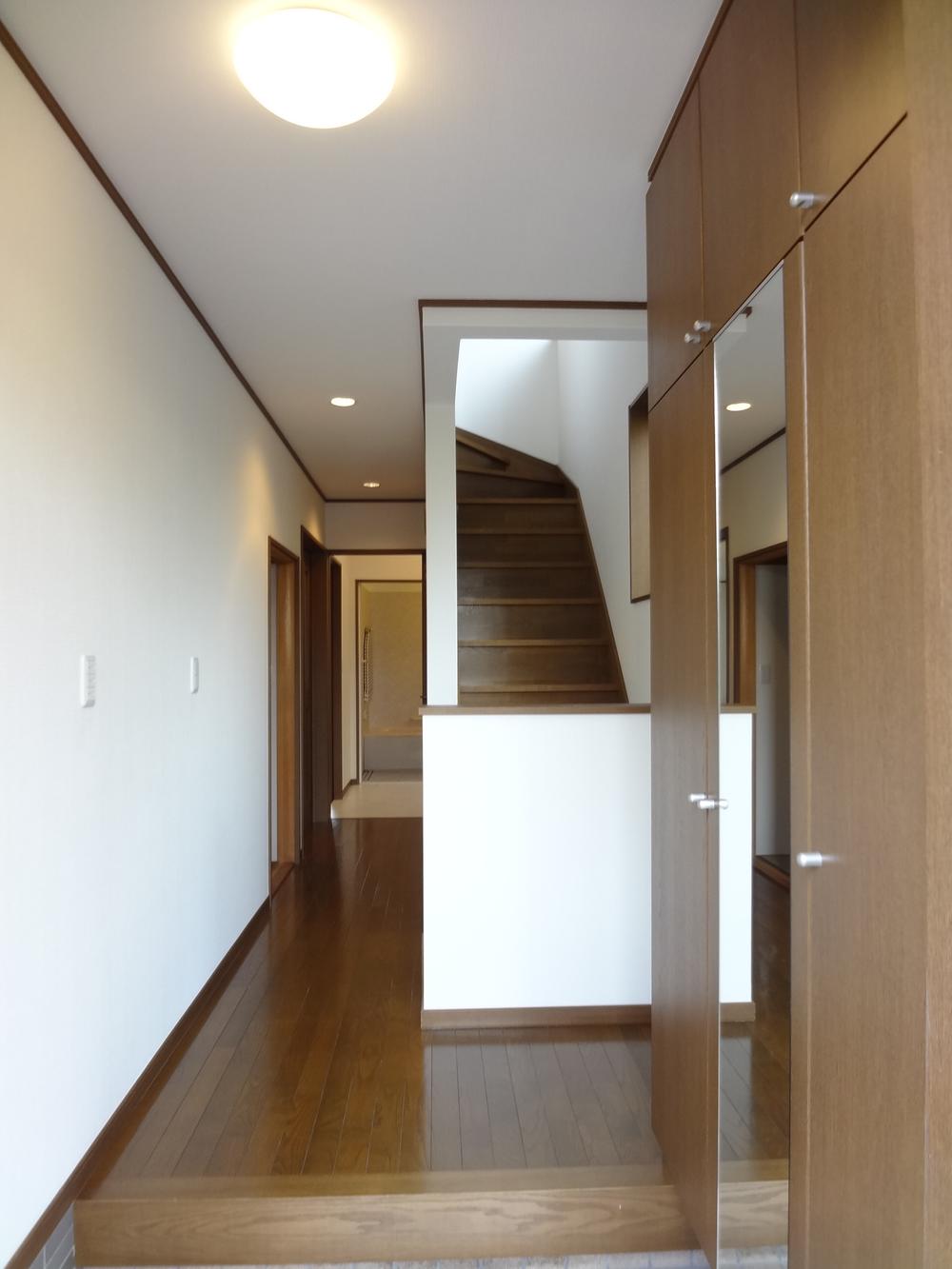 Indoor (11 May 2013) Shooting
室内(2013年11月)撮影
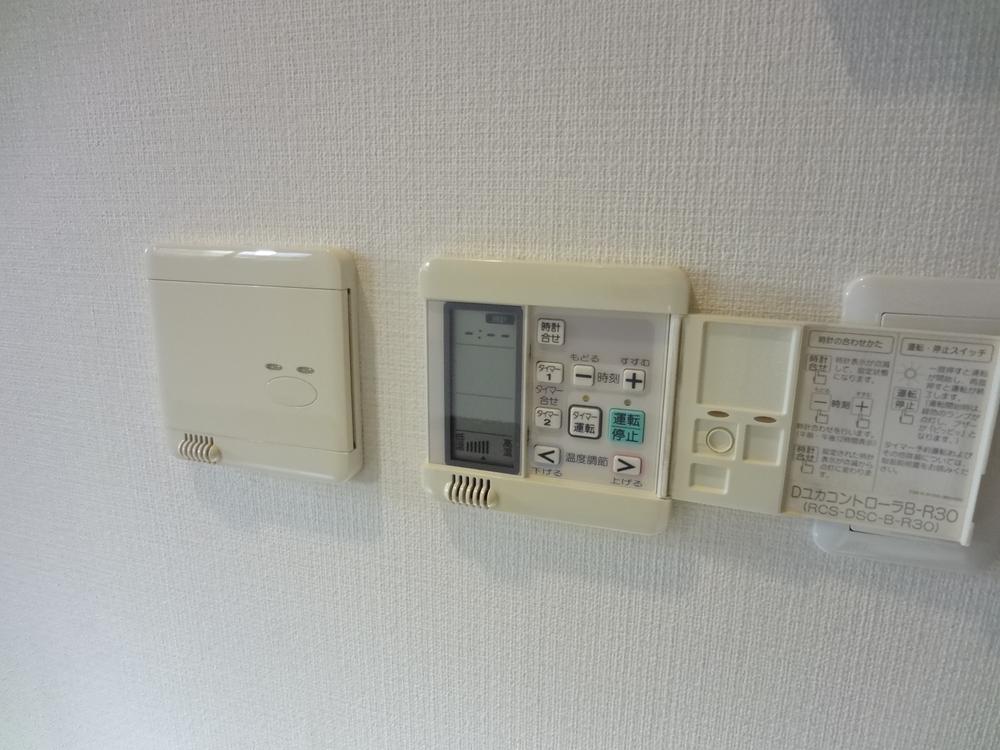 Other Equipment
その他設備
Supermarketスーパー 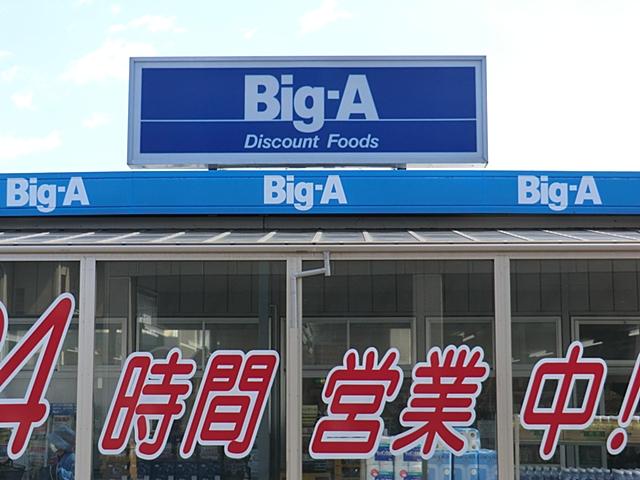 Until Biggue 1050m
ビッグエーまで1050m
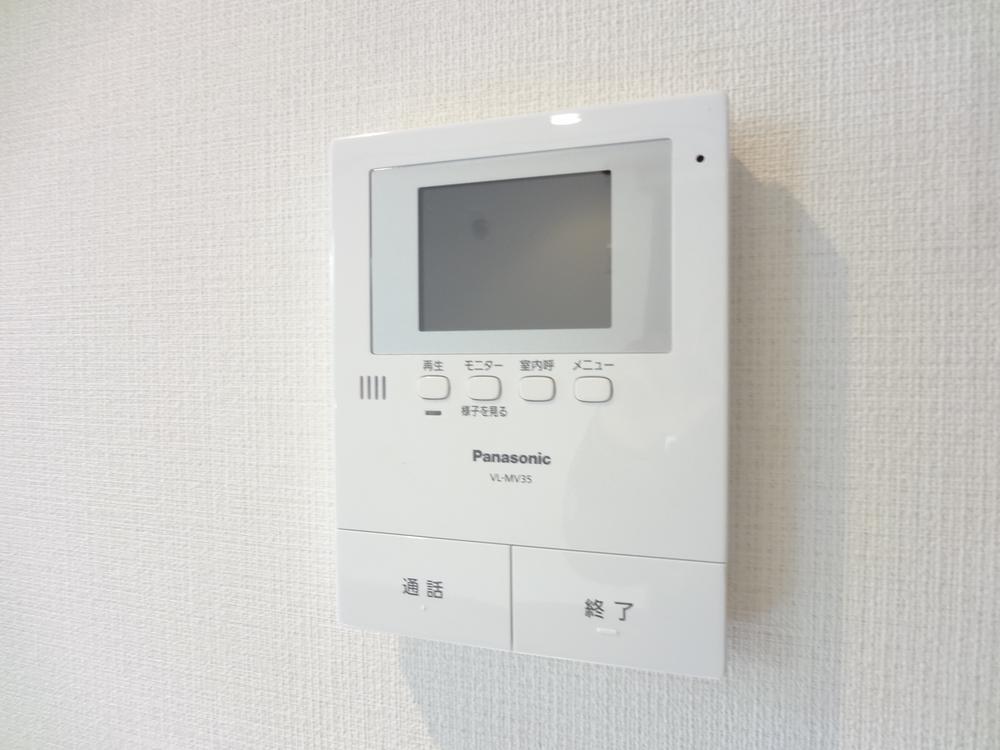 Other Equipment
その他設備
Kindergarten ・ Nursery幼稚園・保育園 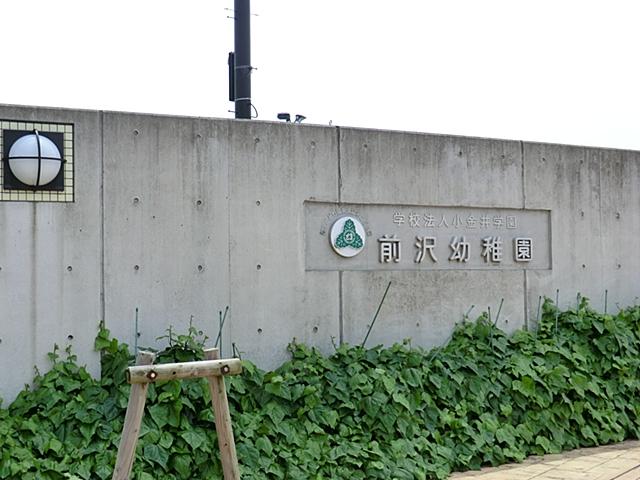 Maezawa 1100m to nursery school
前沢保育園まで1100m
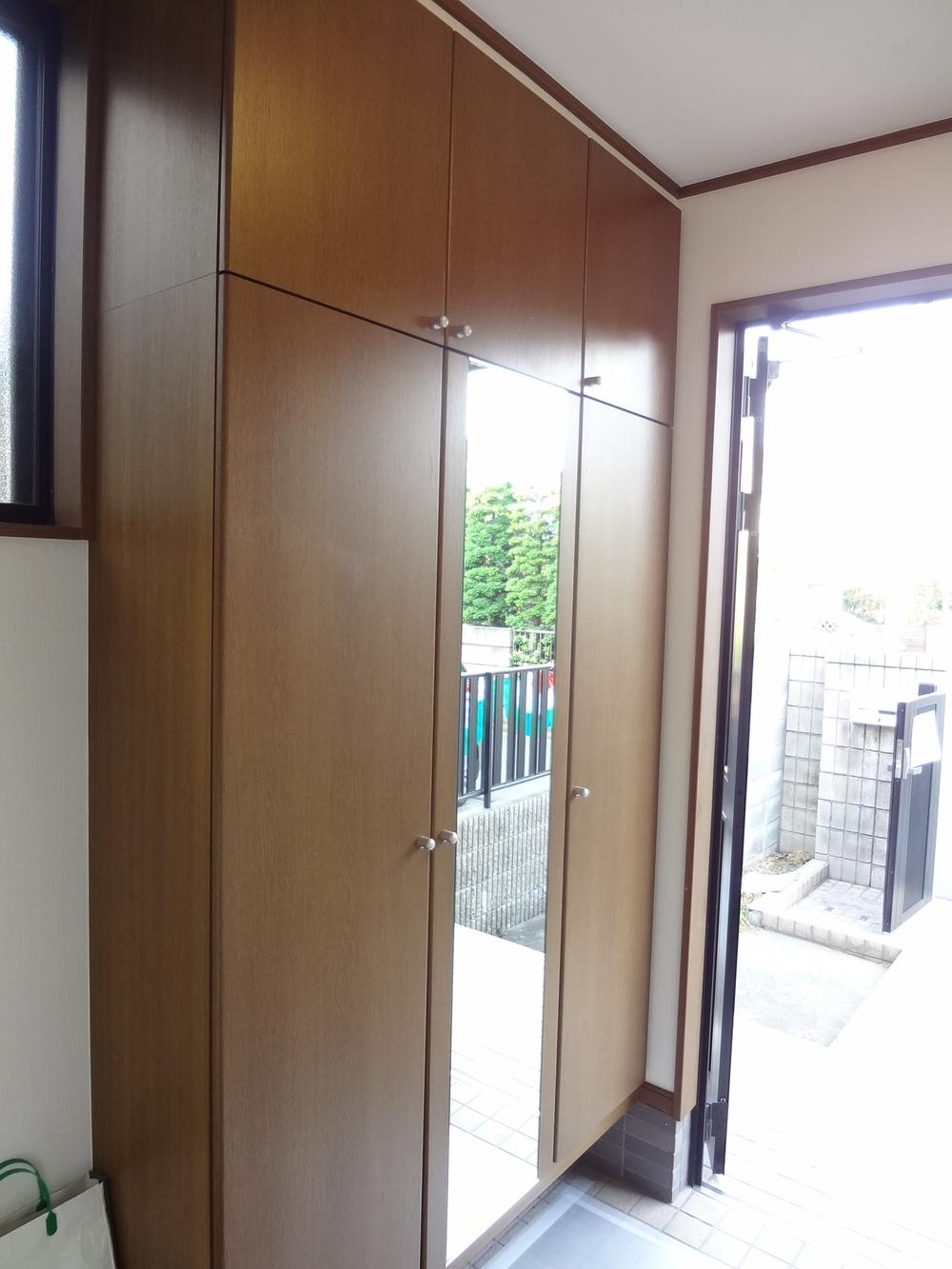 Other Equipment
その他設備
Home centerホームセンター 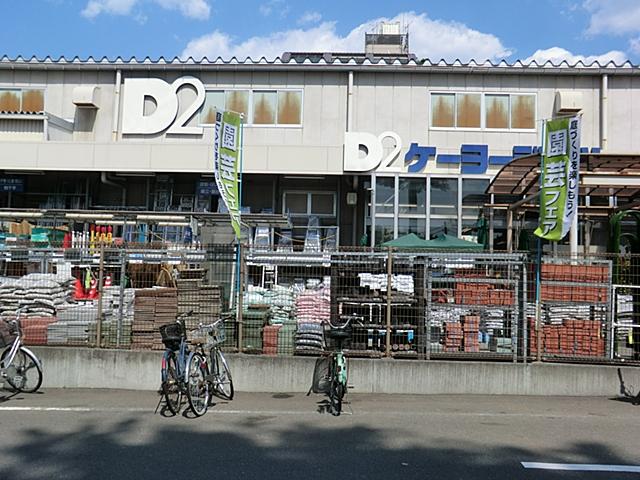 Until Keiyo D2 1200m
ケイヨーD2まで1200m
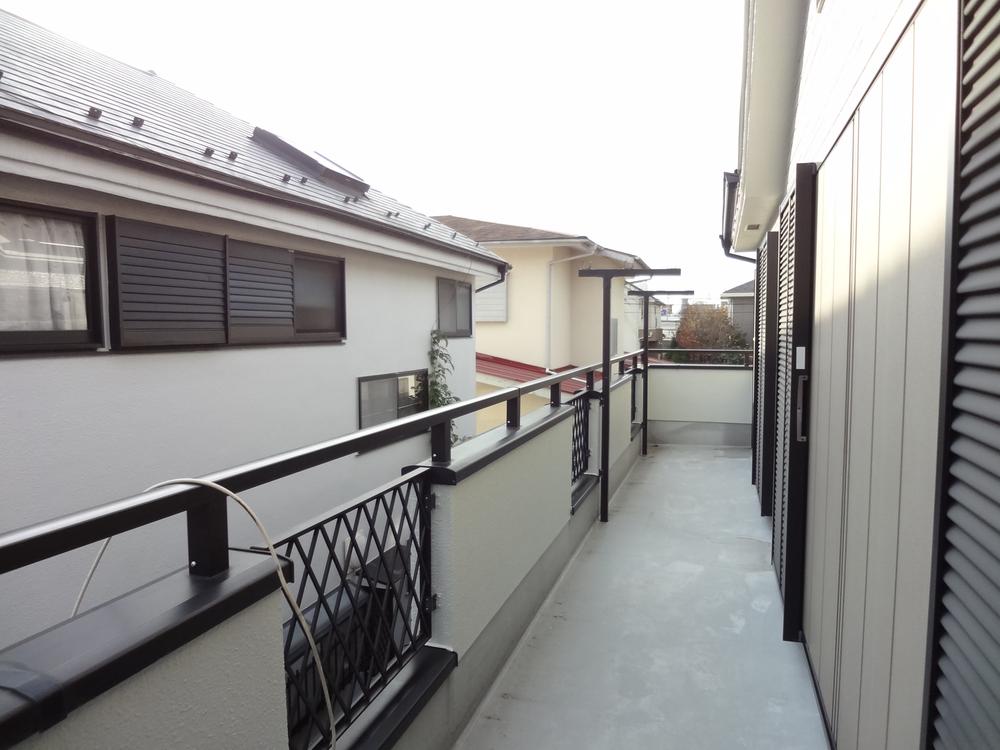 Other Equipment
その他設備
Park公園 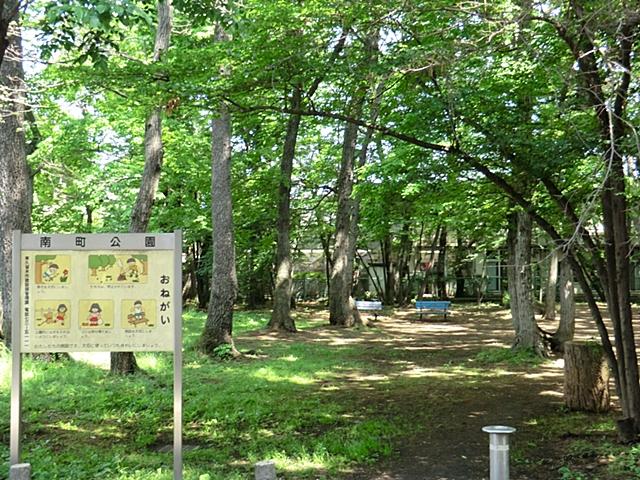 550m until Minamicho park
南町公園まで550m
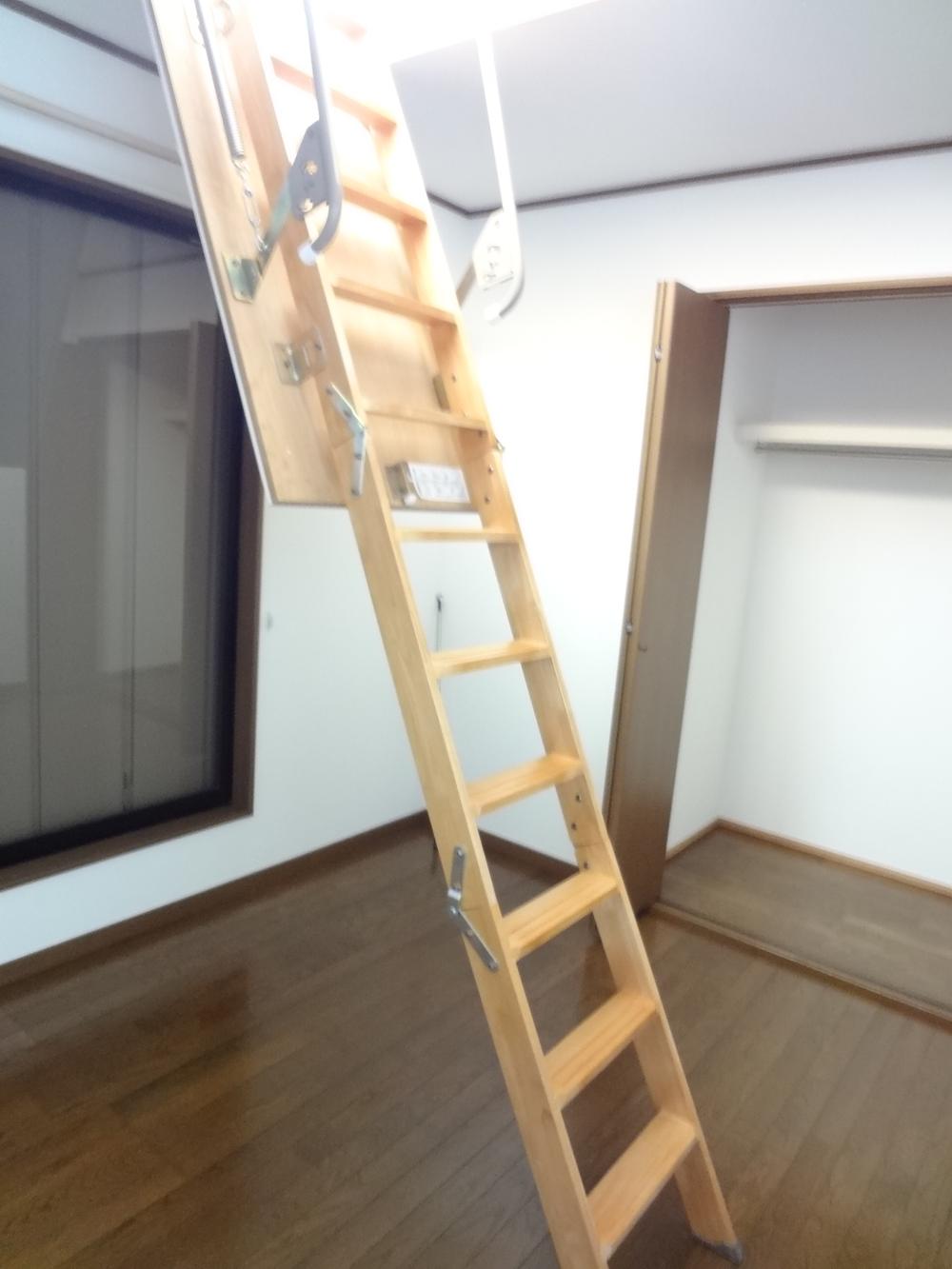 Other Equipment
その他設備
Location
|




















