Used Homes » Kanto » Tokyo » Kodaira
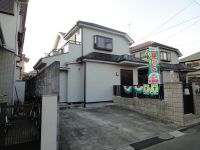 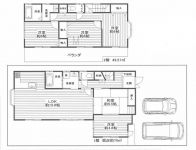
| | Tokyo Kodaira 東京都小平市 |
| Seibu Shinjuku Line "Hanakoganei" walk 21 minutes 西武新宿線「花小金井」歩21分 |
| Interior and exterior ・ Renovation already is a large detached. LDK 19.8 tatami, 2 car also car space. Bathroom there are two, 2 is used equipment of household adaptable 5LDK! It is very beautiful. 内外装・リフォーム済みの大型戸建です。LDKは19.8畳、カースペースも2台分。浴室が二つある、2世帯対応可能な5LDKの中古物件です!大変きれいです。 |
| Parking two Allowed, LDK18 tatami mats or more, Interior and exterior renovation, Immediate Available, Yang per good, Shaping land, Facing south, System kitchen, Flat to the stationese-style room, 2-story, South balcony, City gas, Flat terrain 駐車2台可、LDK18畳以上、内外装リフォーム、即入居可、陽当り良好、整形地、南向き、システムキッチン、駅まで平坦、和室、2階建、南面バルコニー、都市ガス、平坦地 |
Features pickup 特徴ピックアップ | | Parking two Allowed / Immediate Available / LDK18 tatami mats or more / Interior and exterior renovation / Facing south / System kitchen / Yang per good / Flat to the station / Japanese-style room / Shaping land / 2-story / South balcony / City gas / Flat terrain 駐車2台可 /即入居可 /LDK18畳以上 /内外装リフォーム /南向き /システムキッチン /陽当り良好 /駅まで平坦 /和室 /整形地 /2階建 /南面バルコニー /都市ガス /平坦地 | Price 価格 | | 41,800,000 yen 4180万円 | Floor plan 間取り | | 5LDK 5LDK | Units sold 販売戸数 | | 1 units 1戸 | Total units 総戸数 | | 1 units 1戸 | Land area 土地面積 | | 155.34 sq m (registration) 155.34m2(登記) | Building area 建物面積 | | 111.13 sq m (registration) 111.13m2(登記) | Driveway burden-road 私道負担・道路 | | 4102.41 sq m , East 4m width 4102.41m2、東4m幅 | Completion date 完成時期(築年月) | | November 1998 1998年11月 | Address 住所 | | Tokyo Kodaira Hanakoganei 3 東京都小平市花小金井3 | Traffic 交通 | | Seibu Shinjuku Line "Hanakoganei" walk 21 minutes
Seibu Shinjuku Line "Hanakoganei" bus 6 minutes new Ome Kaido walk 7 minutes
Seibu Shinjuku Line "Tanashi" walk 31 minutes 西武新宿線「花小金井」歩21分
西武新宿線「花小金井」バス6分新青梅街道歩7分
西武新宿線「田無」歩31分
| Related links 関連リンク | | [Related Sites of this company] 【この会社の関連サイト】 | Person in charge 担当者より | | Rep Kuze Ryosuke Age: It is born in 20's Niigata Prefecture Kuse (habit). It suits your lifestyle, My best and my best to be able to introduce a nice property. Nice to meet you. 担当者久世 亮介年齢:20代新潟県出身の久世(くせ)です。お客様のライフスタイルに合った、素敵な物件をご紹介できるよう精一杯頑張ります。よろしくお願いします。 | Contact お問い合せ先 | | TEL: 0800-603-7718 [Toll free] mobile phone ・ Also available from PHS
Caller ID is not notified
Please contact the "saw SUUMO (Sumo)"
If it does not lead, If the real estate company TEL:0800-603-7718【通話料無料】携帯電話・PHSからもご利用いただけます
発信者番号は通知されません
「SUUMO(スーモ)を見た」と問い合わせください
つながらない方、不動産会社の方は
| Building coverage, floor area ratio 建ぺい率・容積率 | | 40% ・ 80% 40%・80% | Time residents 入居時期 | | Immediate available 即入居可 | Land of the right form 土地の権利形態 | | Ownership 所有権 | Structure and method of construction 構造・工法 | | Wooden 2-story 木造2階建 | Renovation リフォーム | | 2013 November interior renovation completed (kitchen ・ bathroom ・ toilet ・ wall ・ floor ・ all rooms), 2013 November exterior renovation completed (outer wall ・ roof) 2013年11月内装リフォーム済(キッチン・浴室・トイレ・壁・床・全室)、2013年11月外装リフォーム済(外壁・屋根) | Use district 用途地域 | | One low-rise 1種低層 | Overview and notices その他概要・特記事項 | | Contact: Kuze Ryosuke, Facilities: Public Water Supply, This sewage, City gas, Parking: car space 担当者:久世 亮介、設備:公営水道、本下水、都市ガス、駐車場:カースペース | Company profile 会社概要 | | <Mediation> Governor of Tokyo (2) No. 087596 (Corporation) Tokyo Metropolitan Government Building Lots and Buildings Transaction Business Association (Corporation) metropolitan area real estate Fair Trade Council member Century 21 (Ltd.) Ah Crest Hibarigaoka shop Yubinbango188-0001 Tokyo Nishitokyo Yato cho 2-11-15 first comfort1 floor <仲介>東京都知事(2)第087596号(公社)東京都宅地建物取引業協会会員 (公社)首都圏不動産公正取引協議会加盟センチュリー21(株)アークレストひばりヶ丘店〒188-0001 東京都西東京市谷戸町2-11-15 first comfort1階 |
Local appearance photo現地外観写真 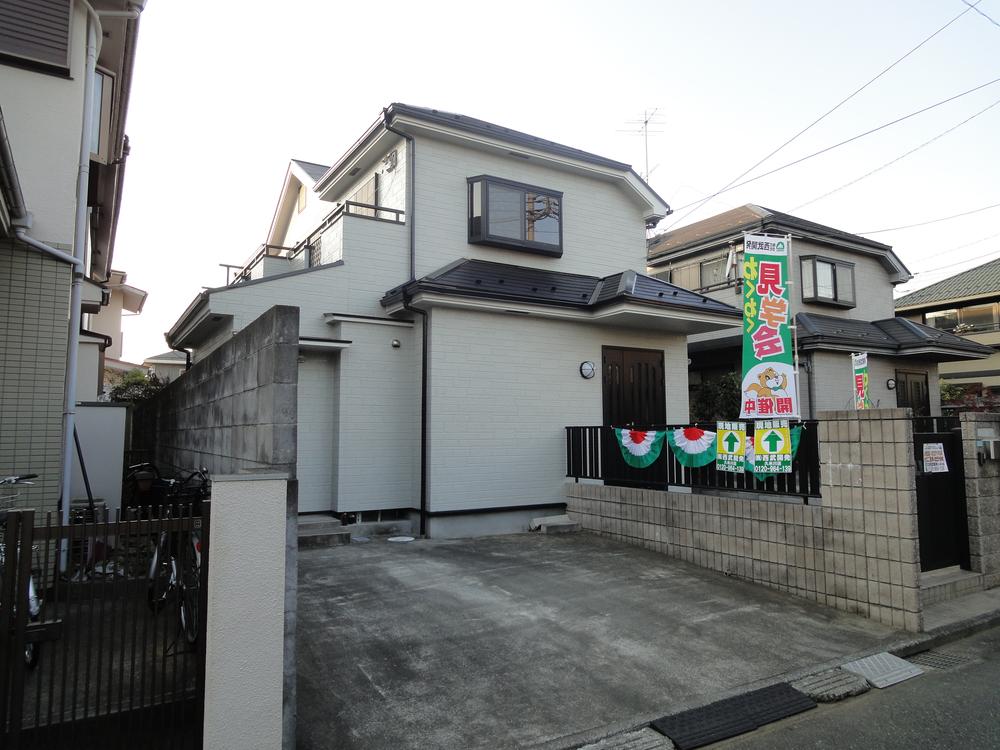 Car 2 car of car spaces!
車2台分のカースペース!
Floor plan間取り図 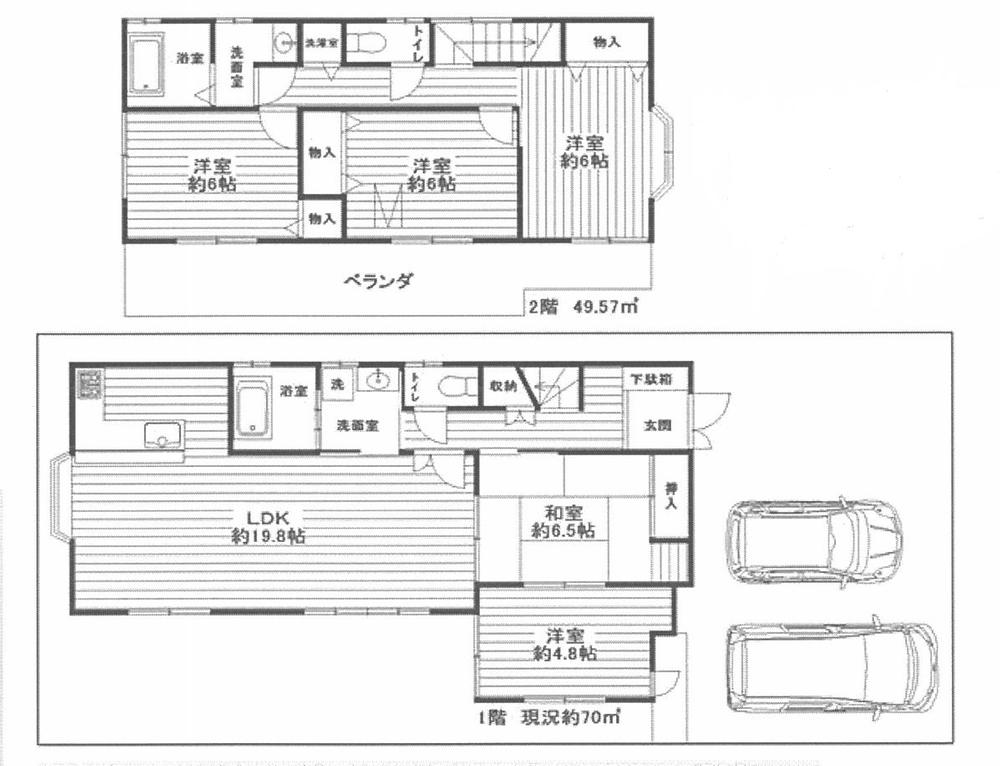 41,800,000 yen, 5LDK, Land area 155.34 sq m , Large Used Detached of building area 111.13 sq m 5LDK!
4180万円、5LDK、土地面積155.34m2、建物面積111.13m2 5LDKの大型中古戸建!
Kitchenキッチン 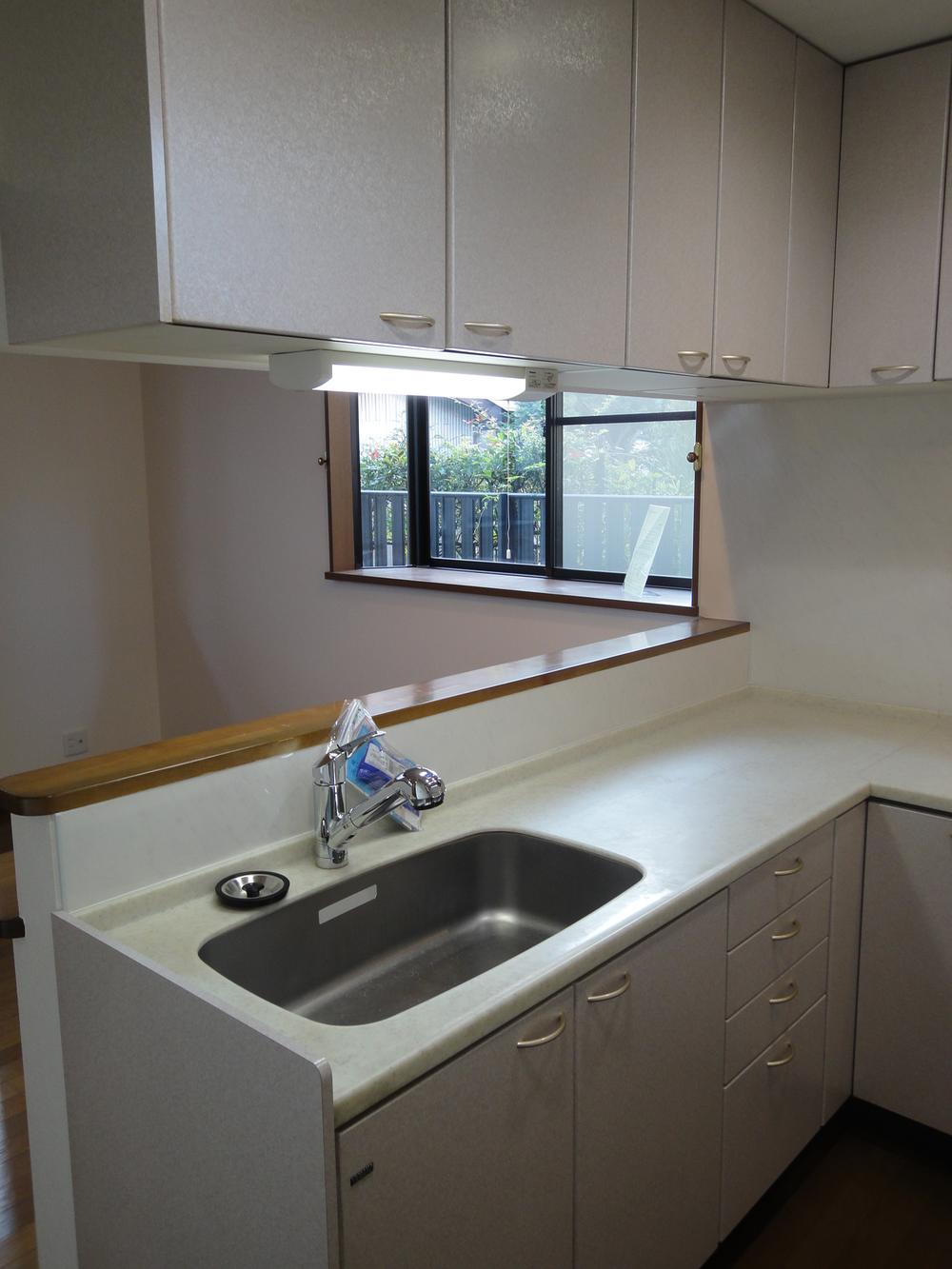 Renovated the kitchen.
システムキッチンにリフォーム済み。
Local appearance photo現地外観写真 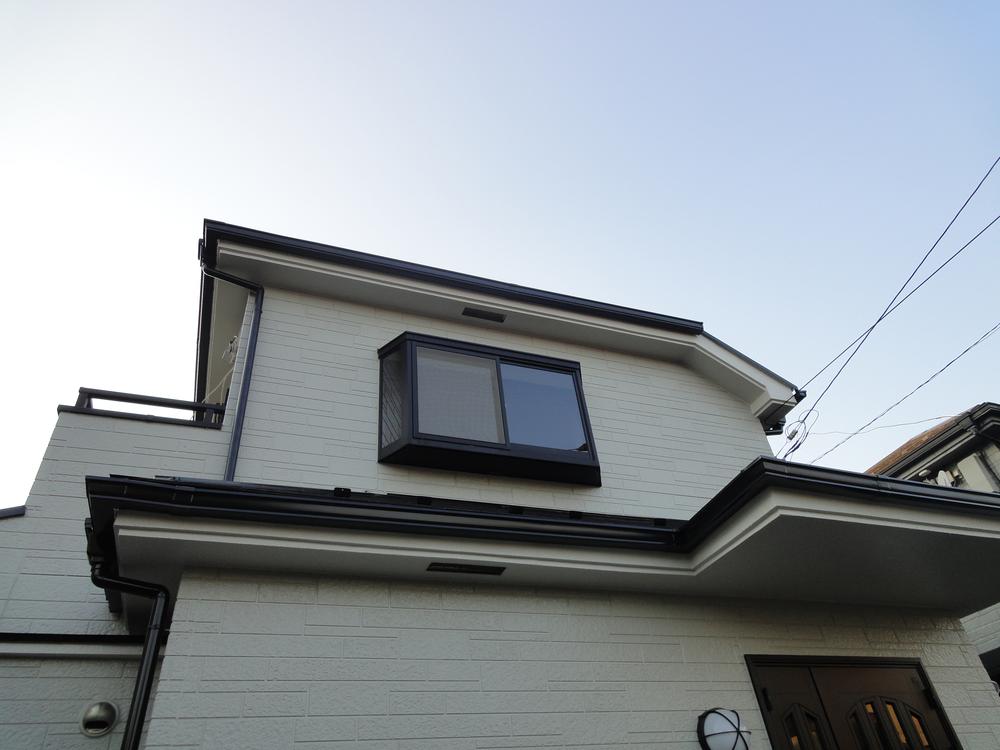 Outer wall also has been painted.
外壁も塗装済み。
Livingリビング 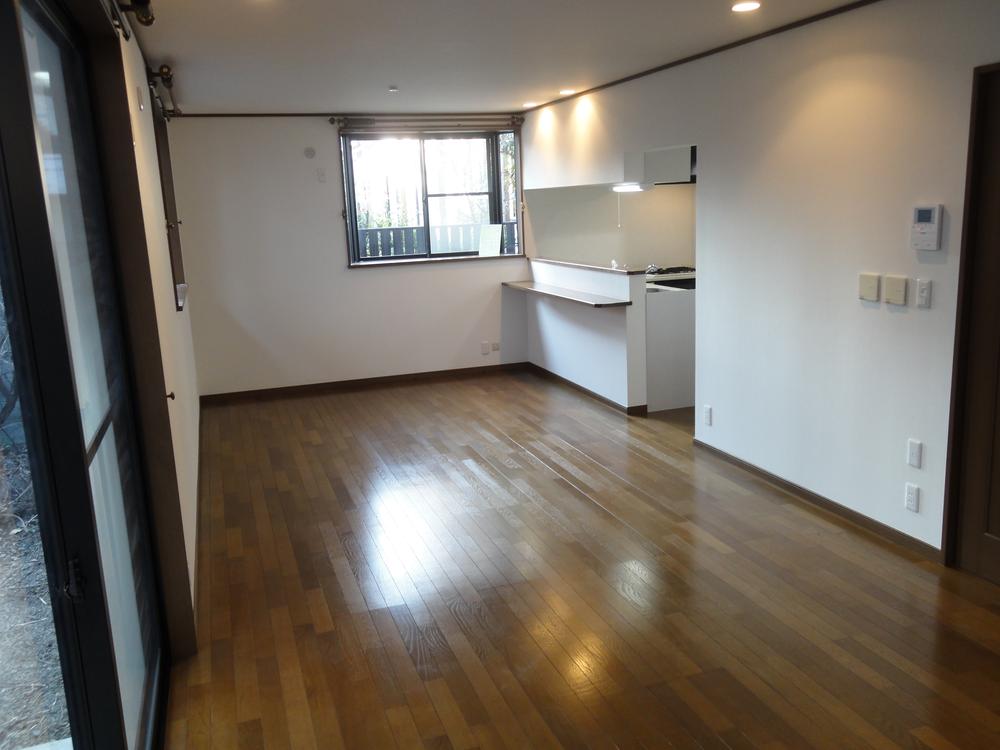 Spacious 19.8 tatami mats of living that was.
広々とした19.8畳のリビングです。
Bathroom浴室 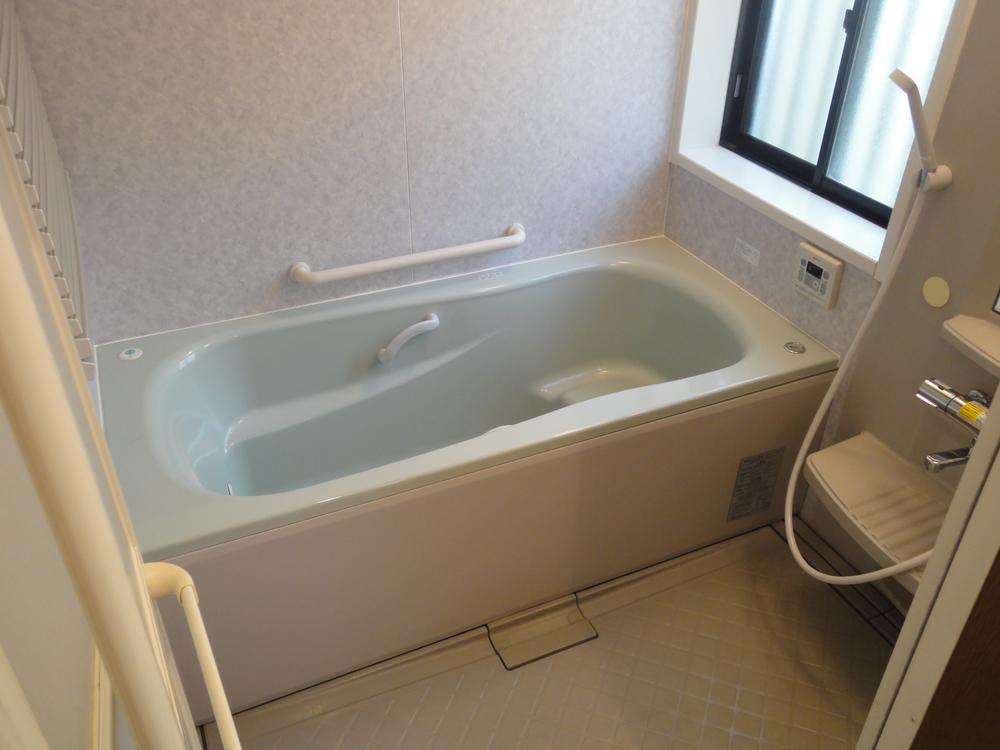 Bathroom also has been a new reform. There is also a bathroom on the second floor!
浴室も新規リフォーム済み。2階にも浴室があります!
Non-living roomリビング以外の居室 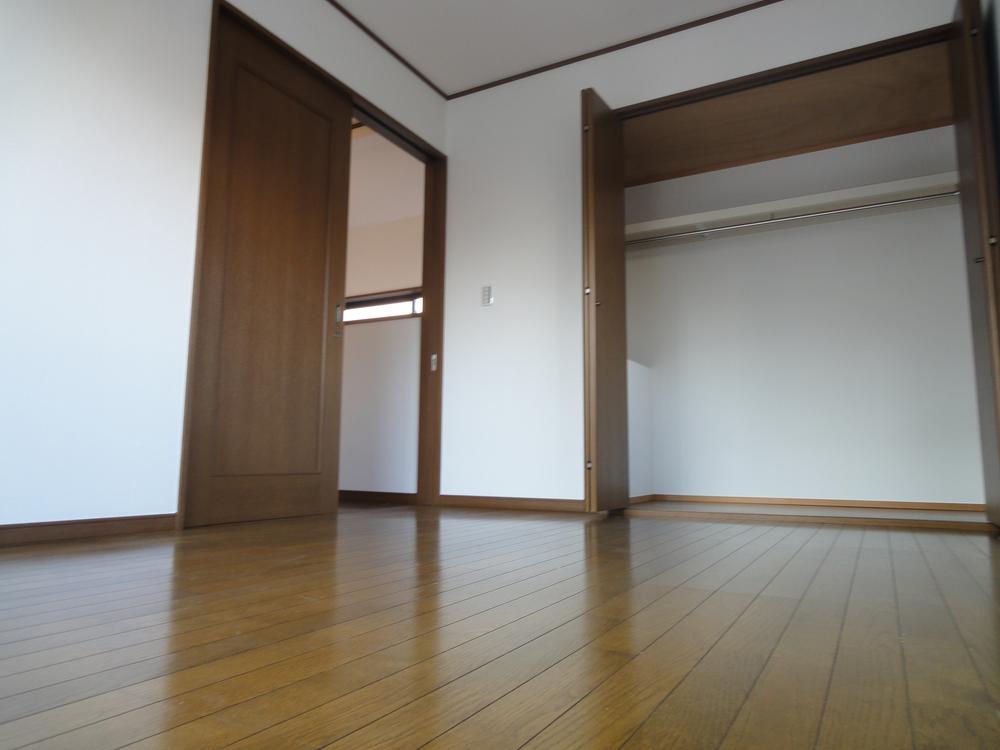 It comes with each room accommodating.
各部屋収納ついています。
Entrance玄関 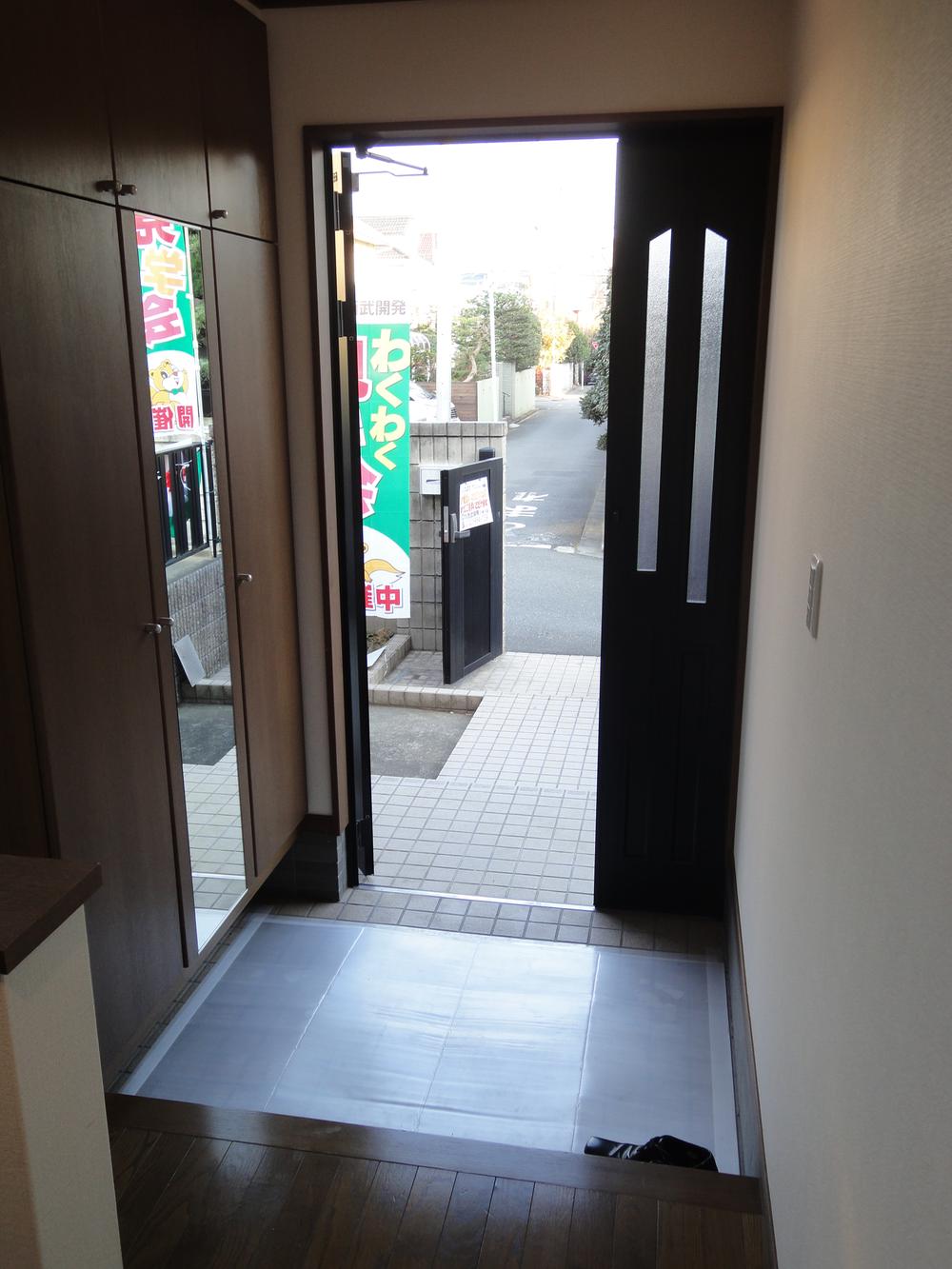 Shoe box even larger size.
シューズボックスも大きめサイズ。
Receipt収納 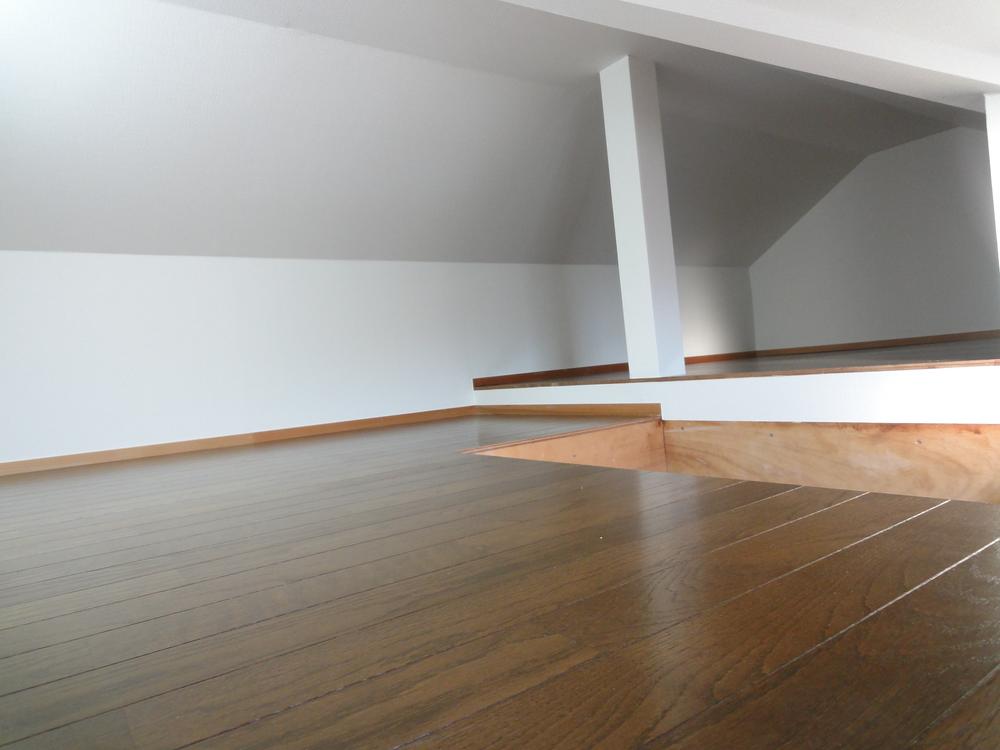 In addition storage capacity up also with Grenier!
グルニエも付いてさらに収納力アップ!
Toiletトイレ 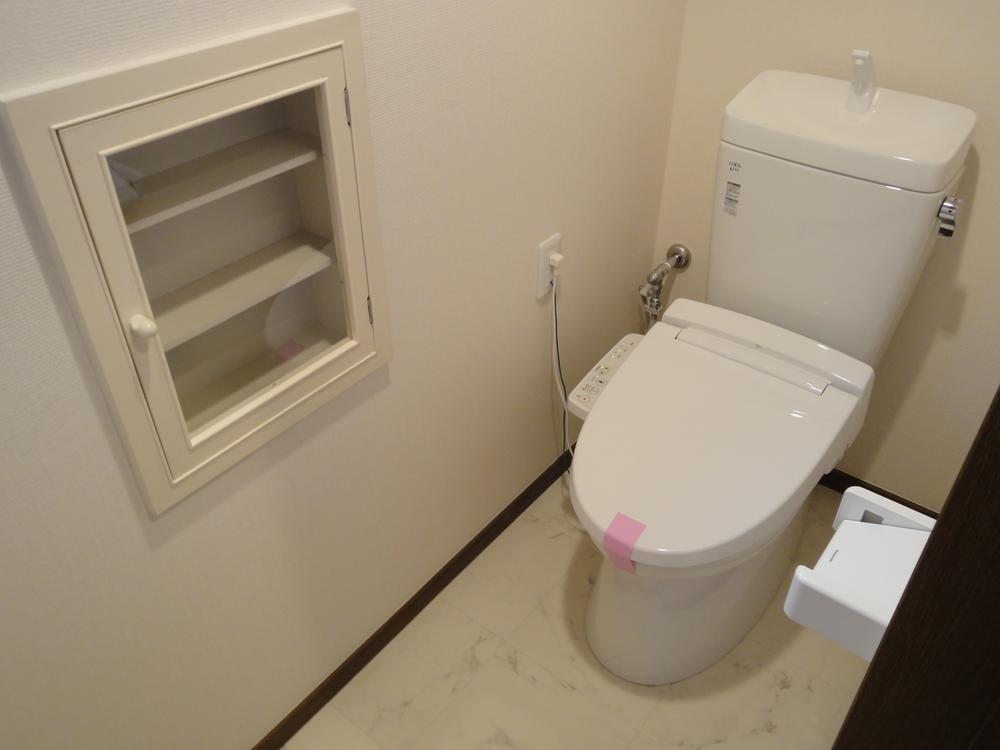 With storage of toilet.
収納付きのトイレ。
Local photos, including front road前面道路含む現地写真 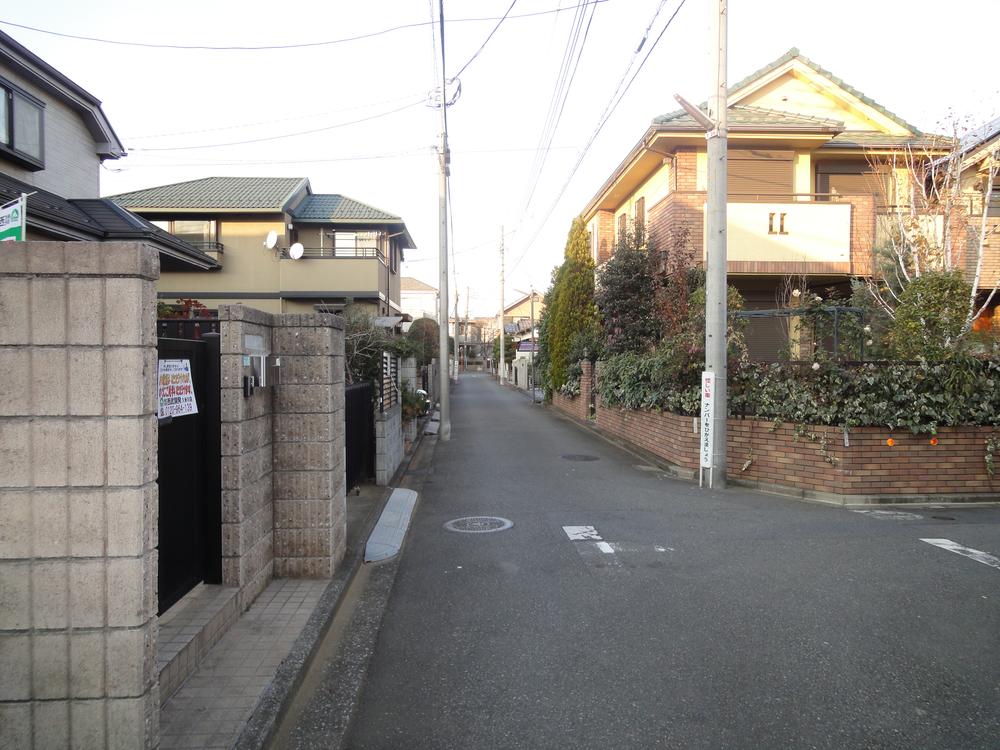 Also a good east road day.
日当たりもよい東道路。
Parking lot駐車場 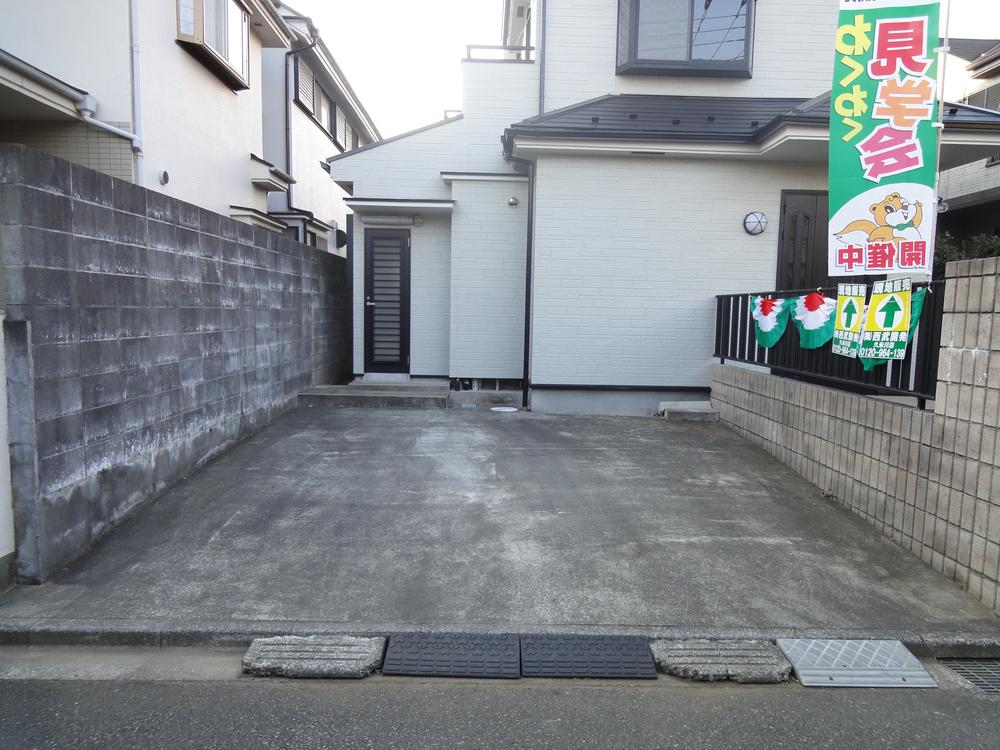 Car space of the room
余裕のカースペース
Balconyバルコニー 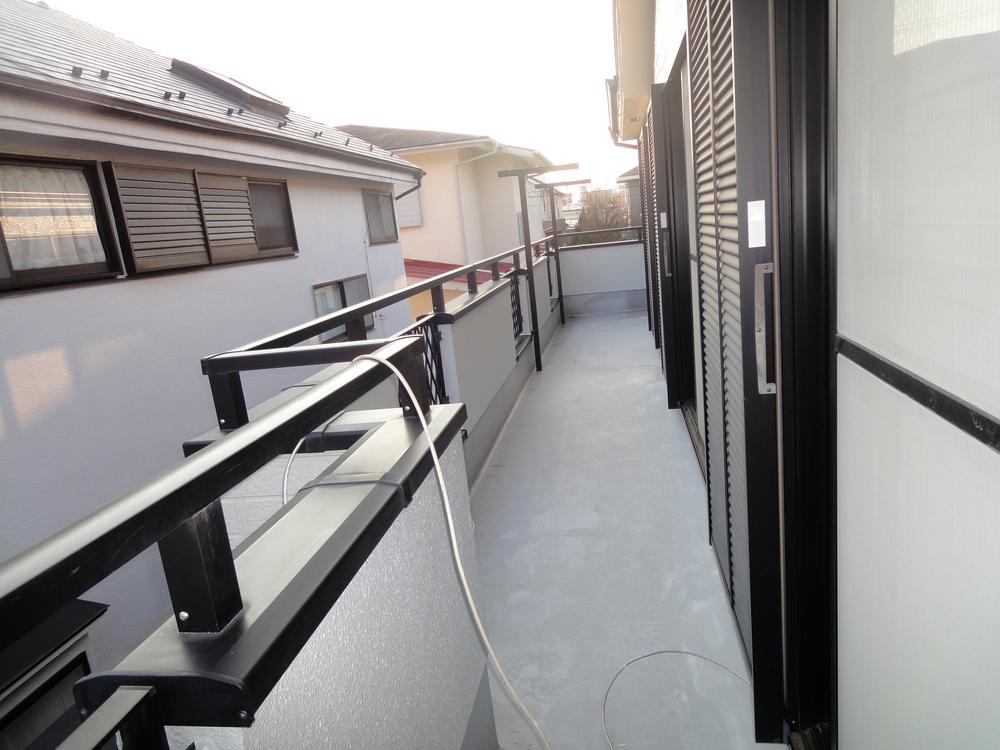 Spacious wide balcony!
広々したワイドバルコニー!
Local appearance photo現地外観写真 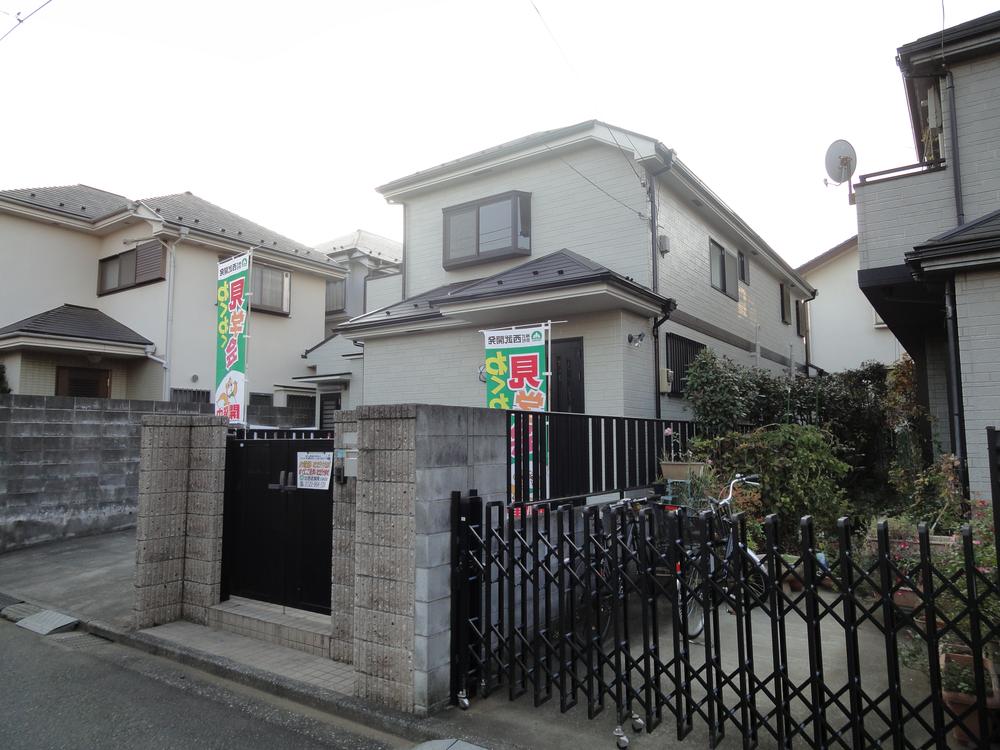 There is a firm gate.
しっかりとした門扉がございます。
Livingリビング 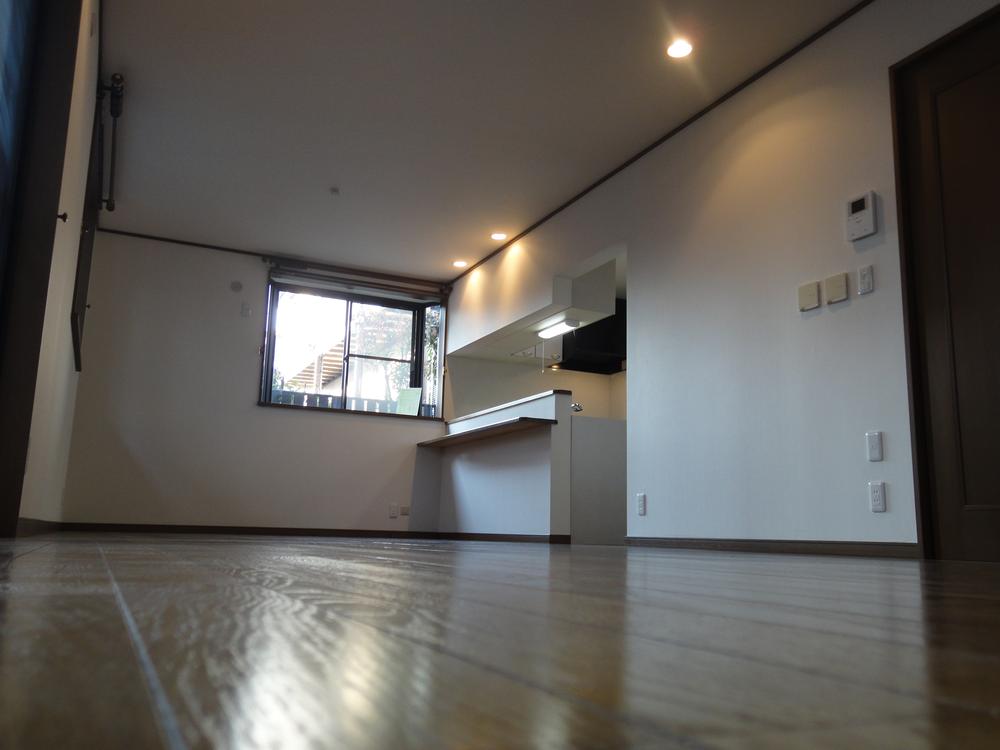 Down lights in the living room is.
リビングにはダウンライトが。
Non-living roomリビング以外の居室 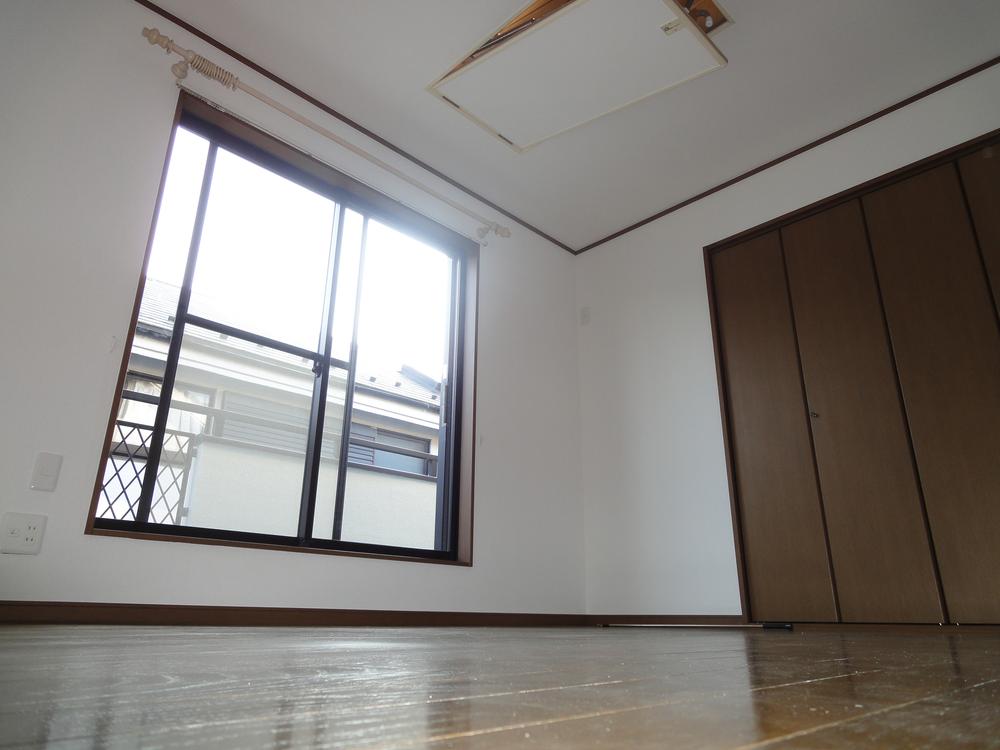 Good day for the south-facing.
南向きのため日当たり良好。
Entrance玄関 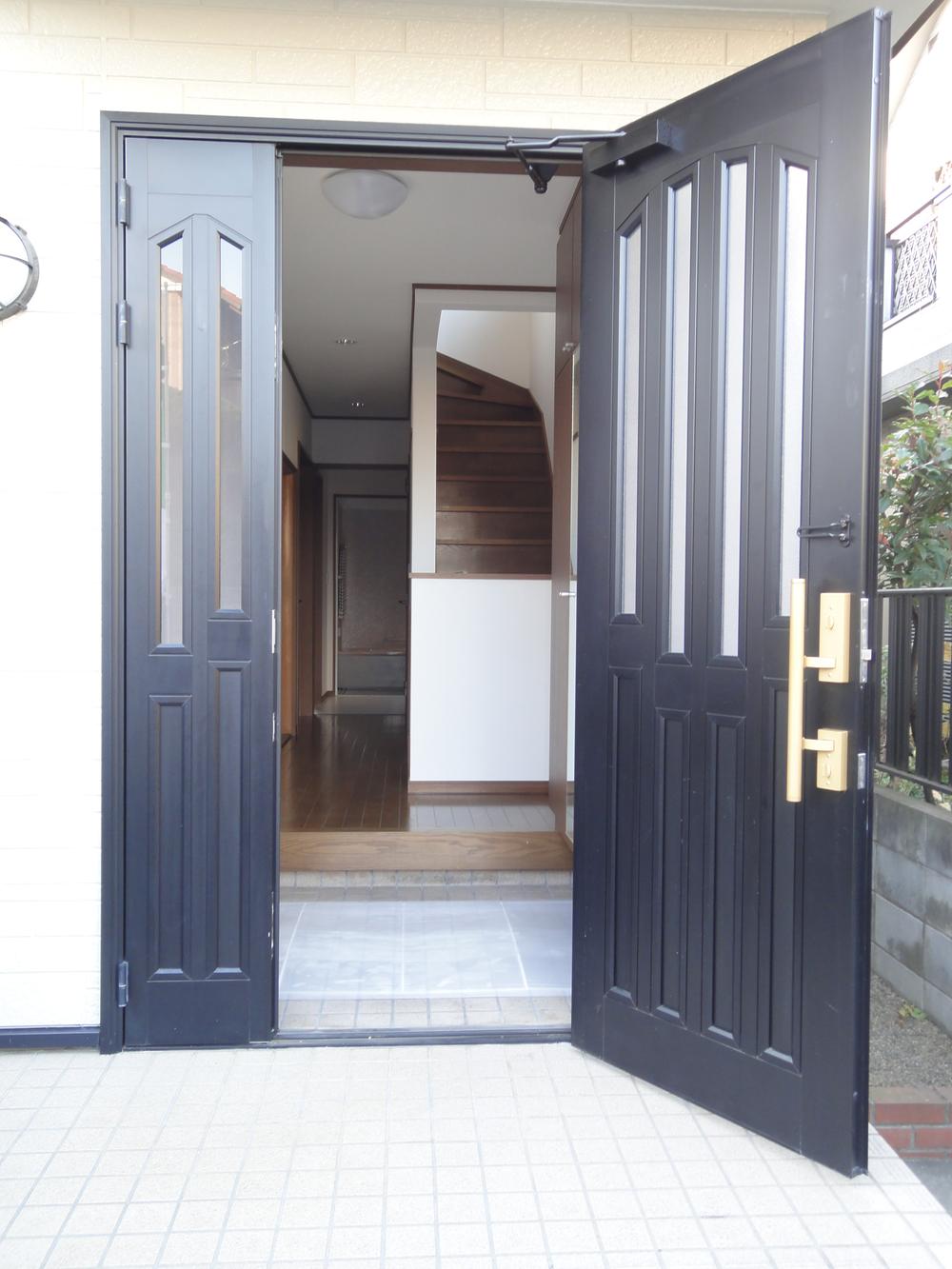 Carry and easy to parent-child door of luggage.
荷物の搬入などがしやすい親子扉。
Local photos, including front road前面道路含む現地写真 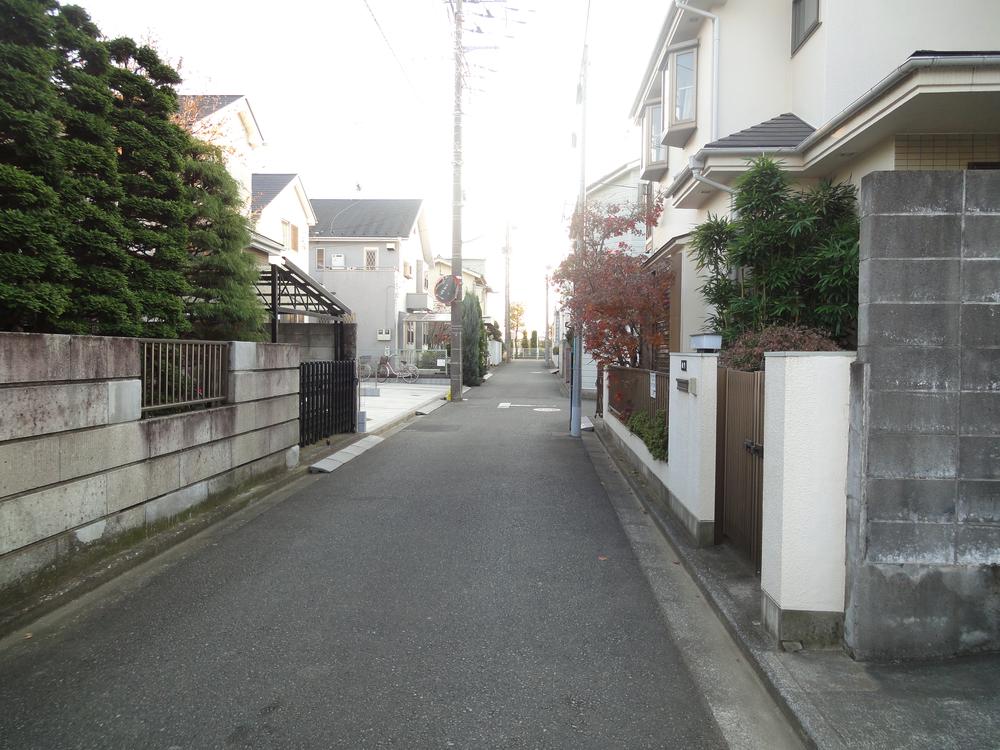 It is a quiet residential area.
閑静な住宅街です。
Local appearance photo現地外観写真 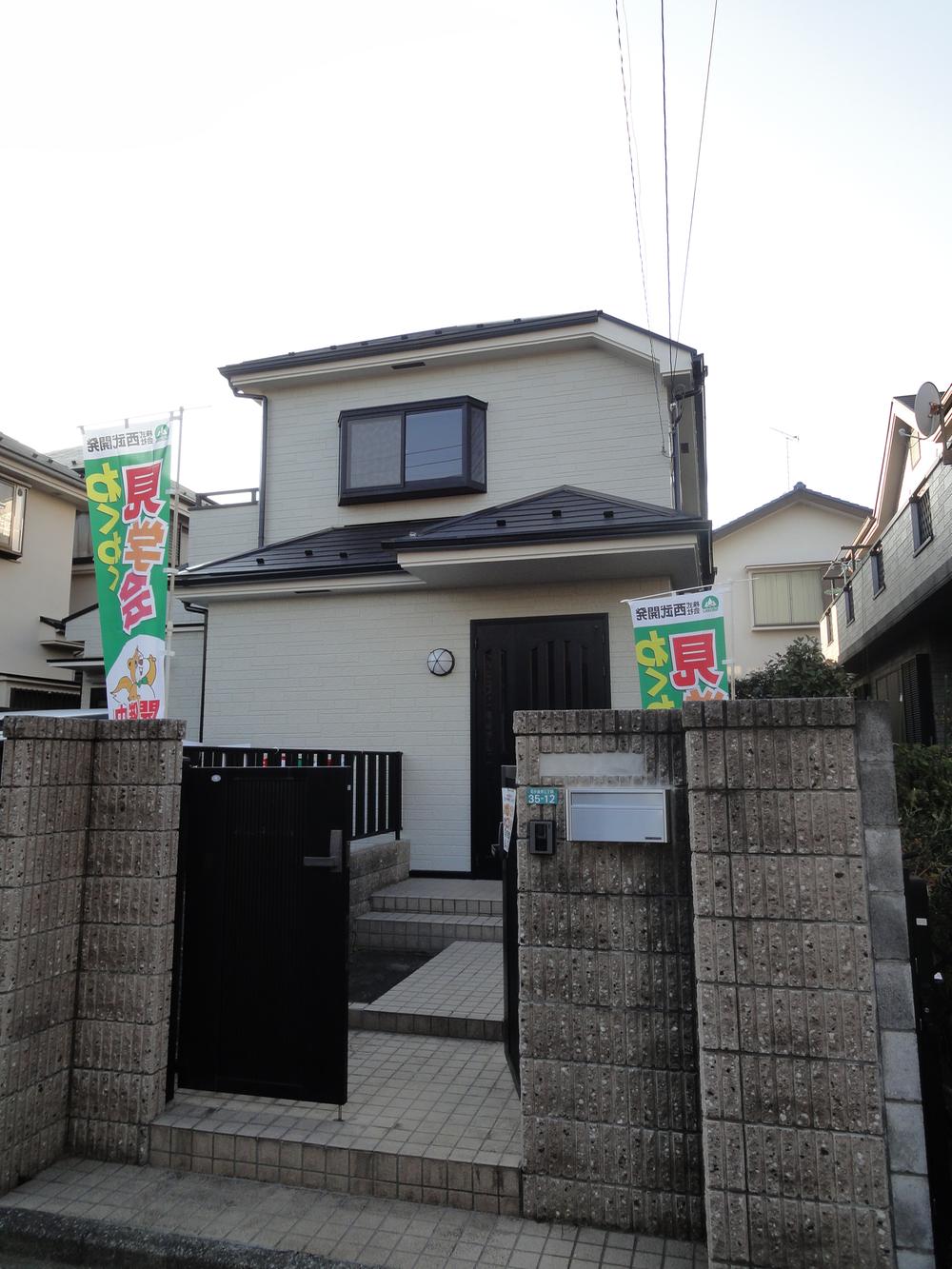 Come once, Please contact us!
是非一度、お問い合わせくださいませ!
Livingリビング 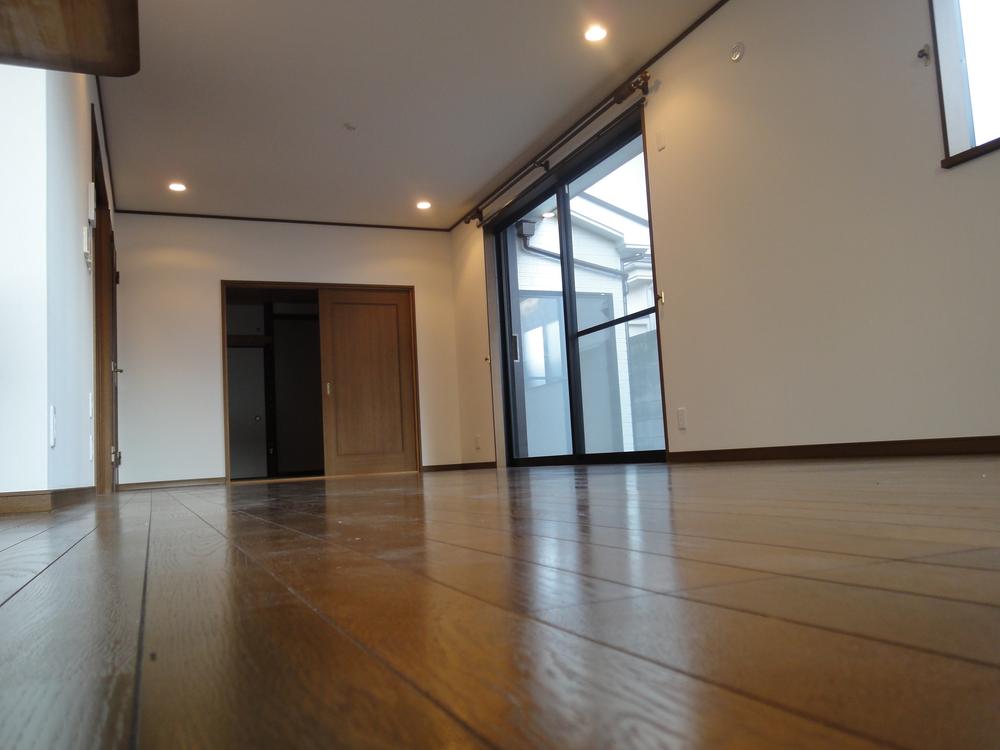 At any time you can guide you.
いつでもご案内可能です。
Non-living roomリビング以外の居室 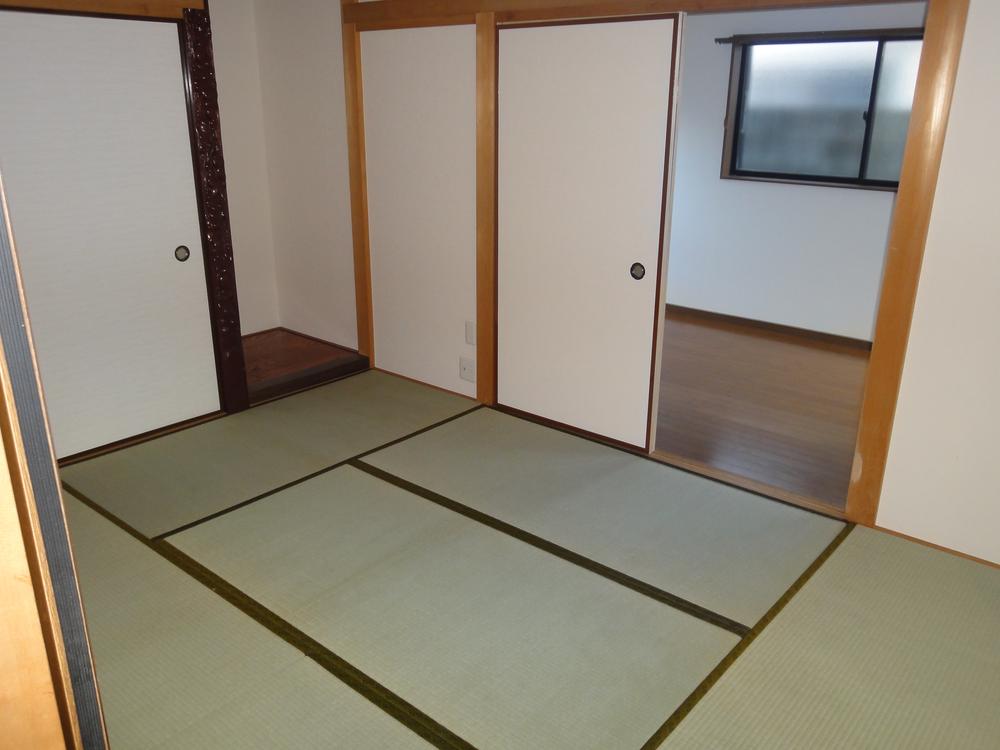 A serene Japanese-style.
落ち着きのある和室。
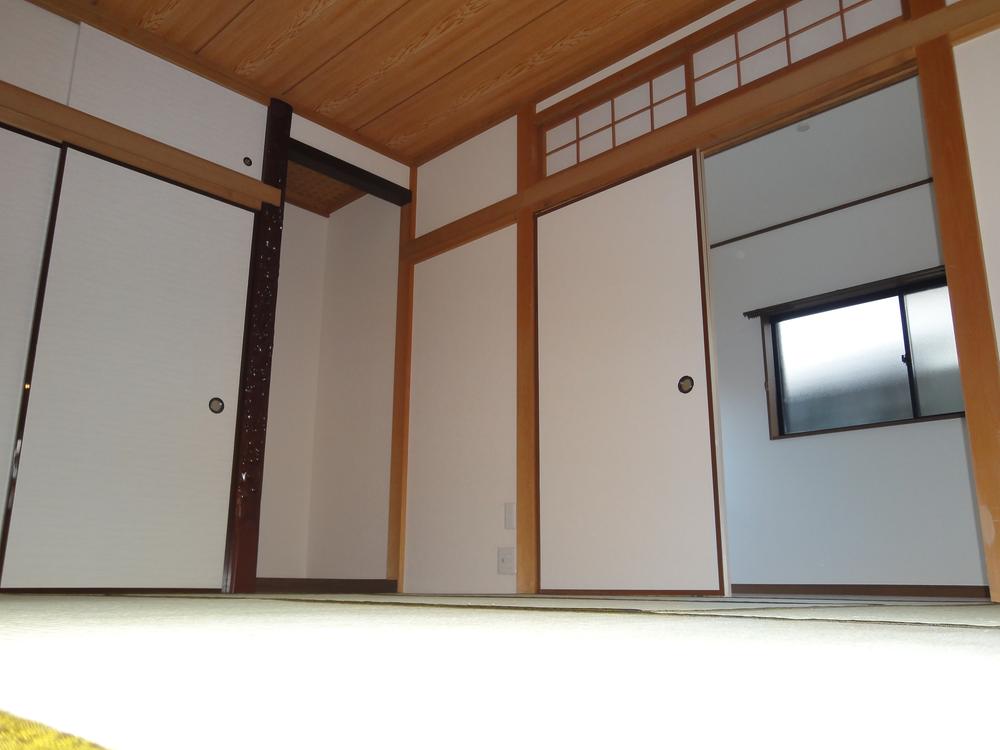 Please enjoy the family gatherings in the Japanese-style room.
和室で家族団欒をお楽しみください。
Receipt収納 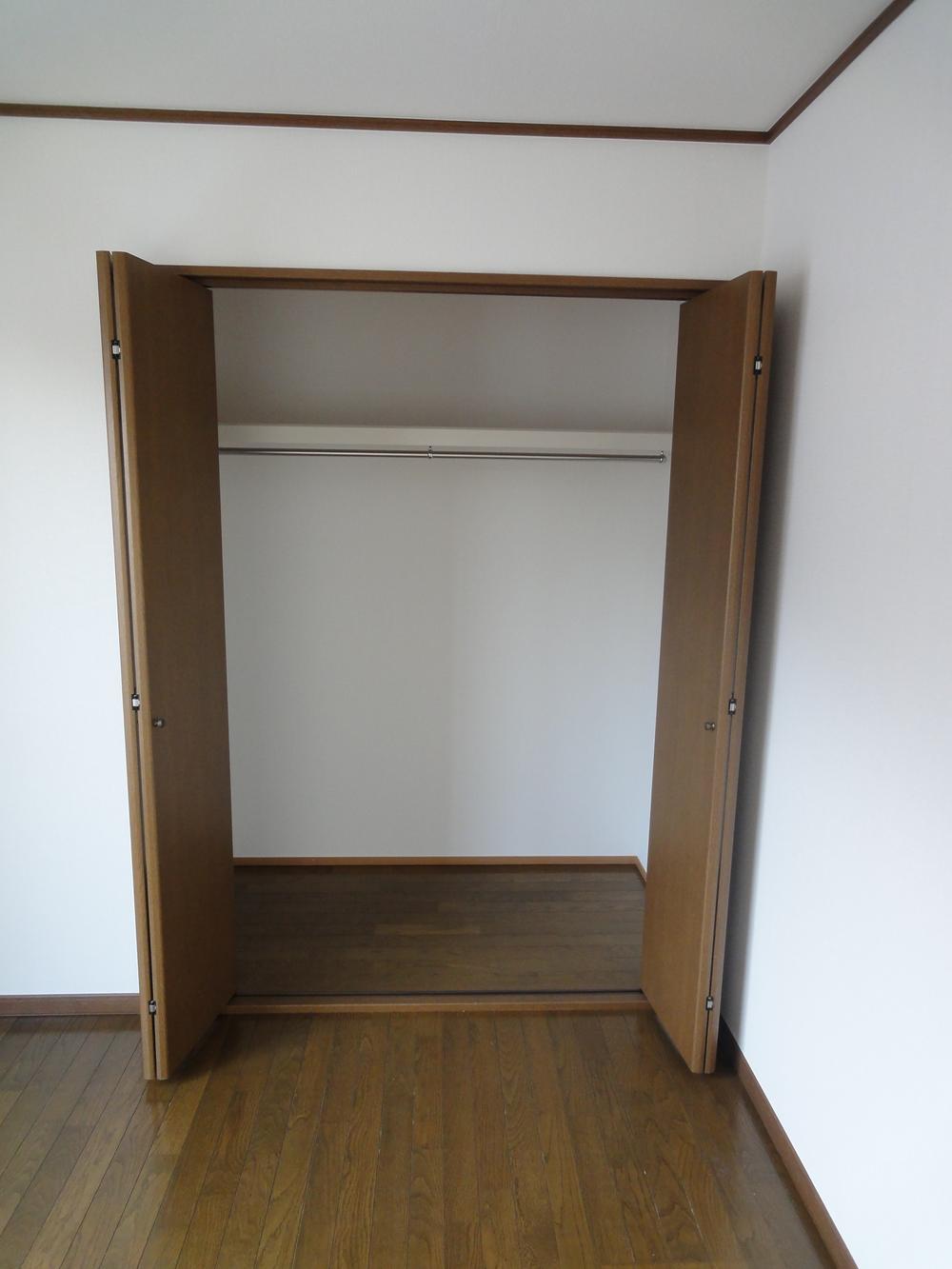 There are also plenty of storage.
収納もたっぷりあります。
Non-living roomリビング以外の居室 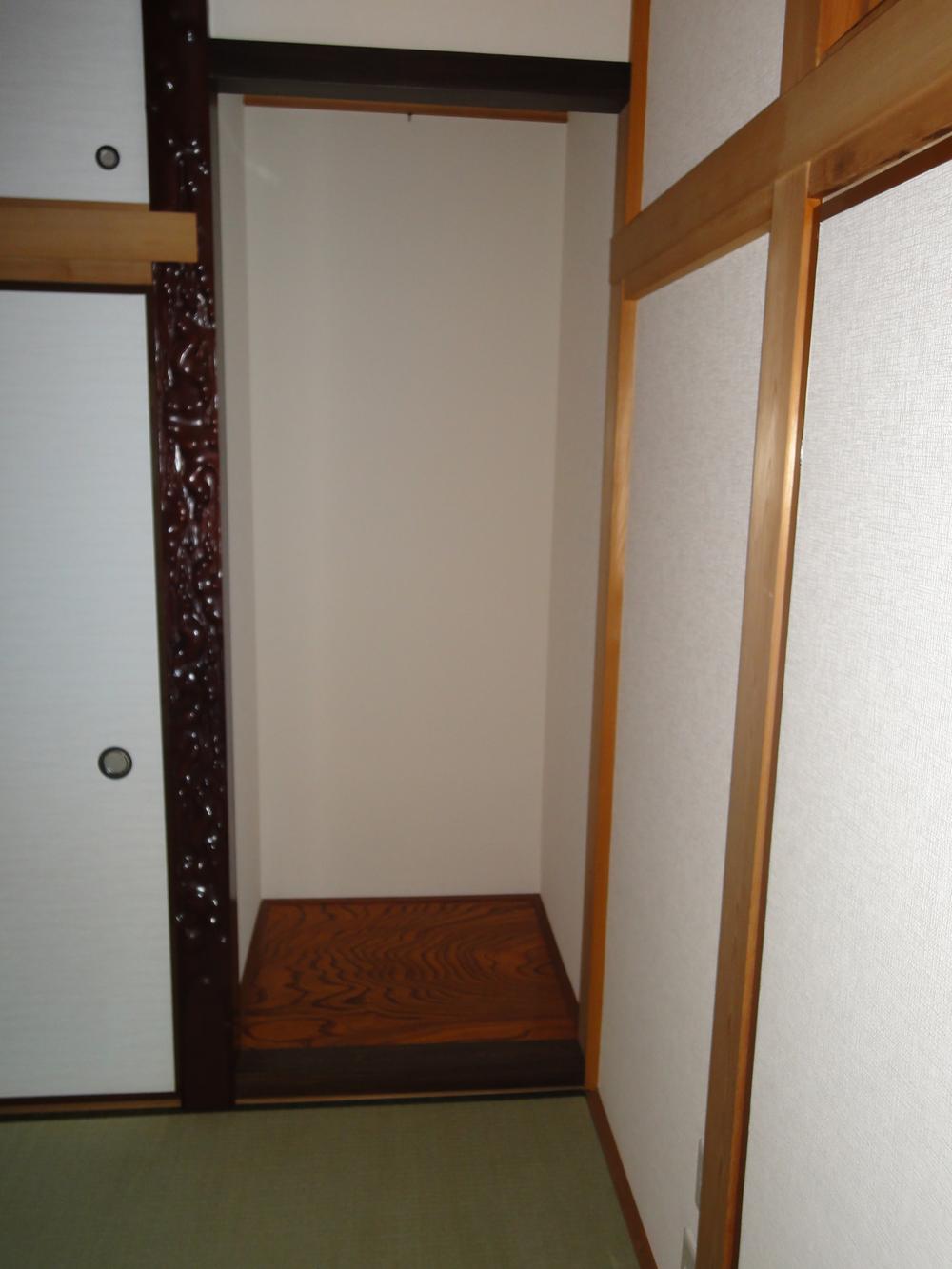 Little alcove also in the Japanese-style room.
和室にはちょっとした床の間も。
Kitchenキッチン 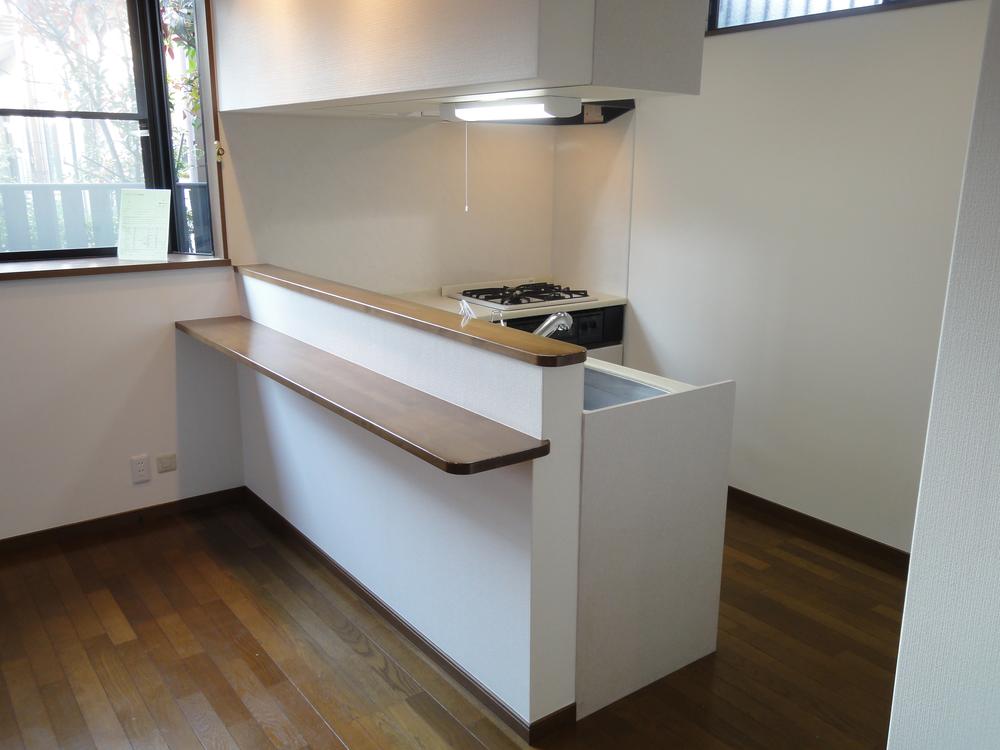 It is a kitchen with a counter.
カウンター付きのキッチンです。
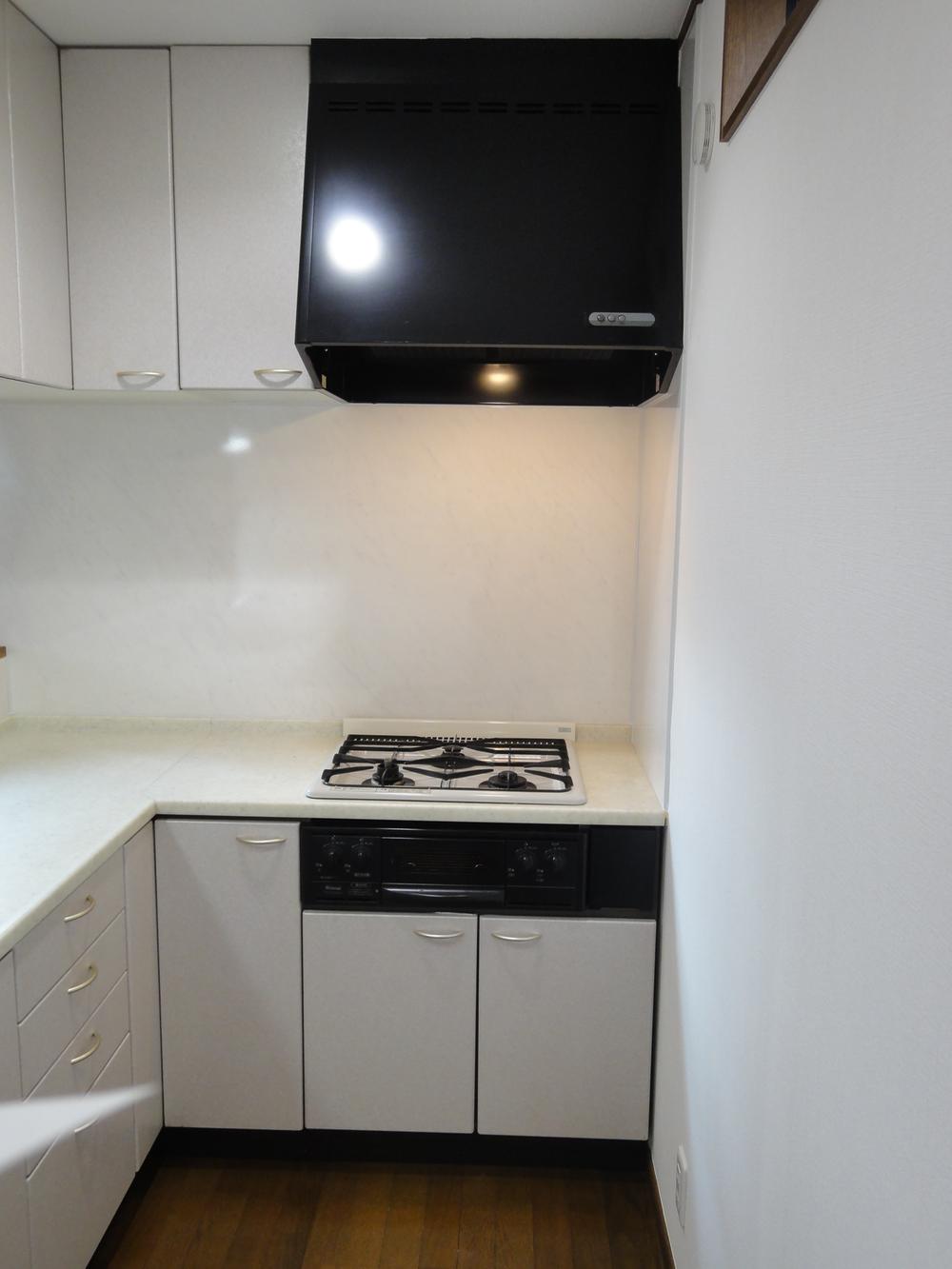 Easy-to-use L-shaped kitchen.
使いやすいL型キッチン。
Wash basin, toilet洗面台・洗面所 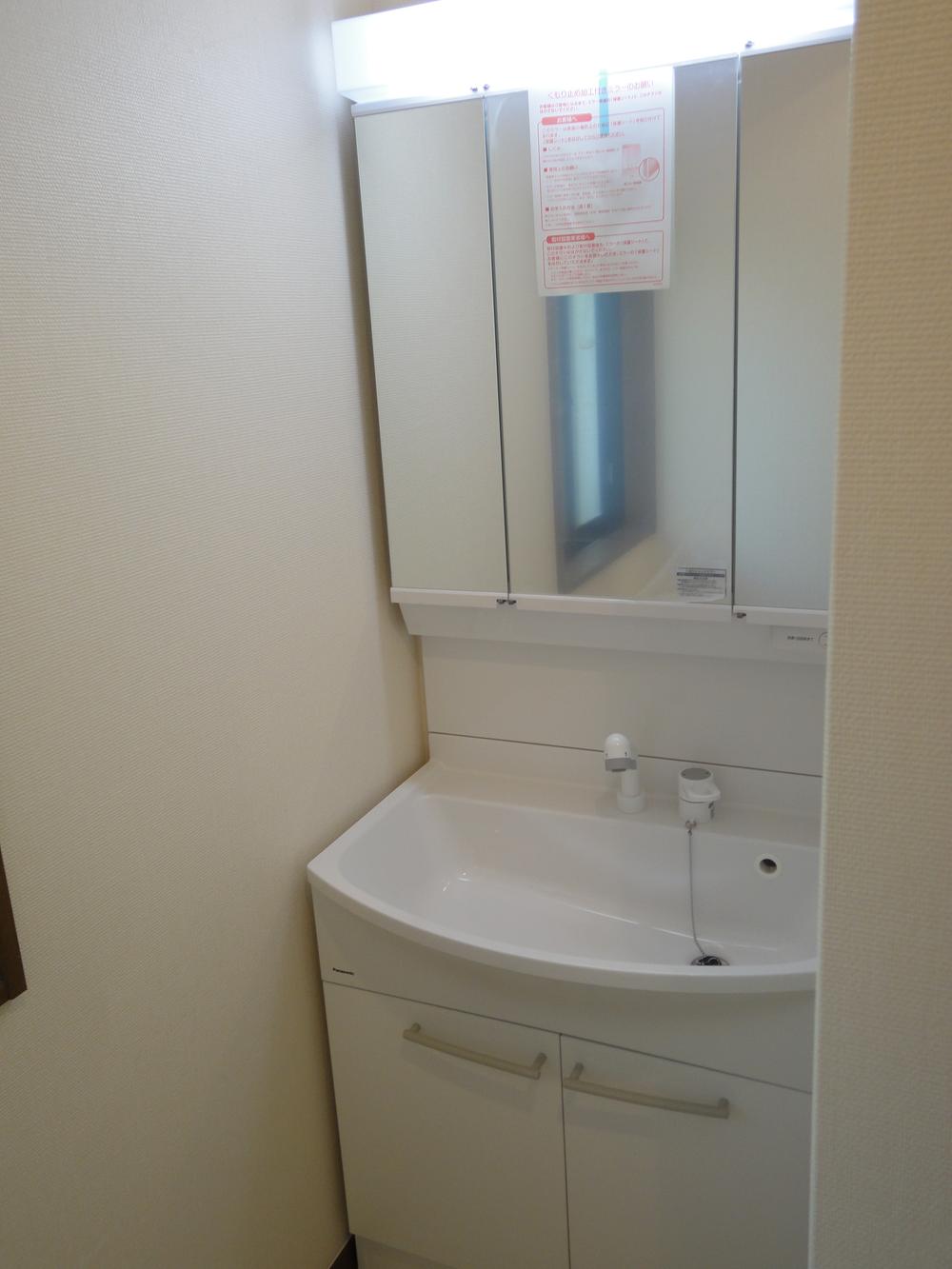 Washroom ・ First floor also washstand, Conditioning on the second floor!
洗面所・洗面台も1階、2階に完備!
Location
|




























