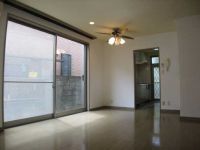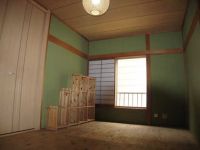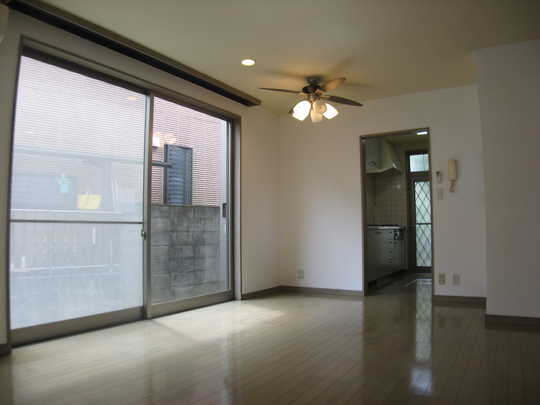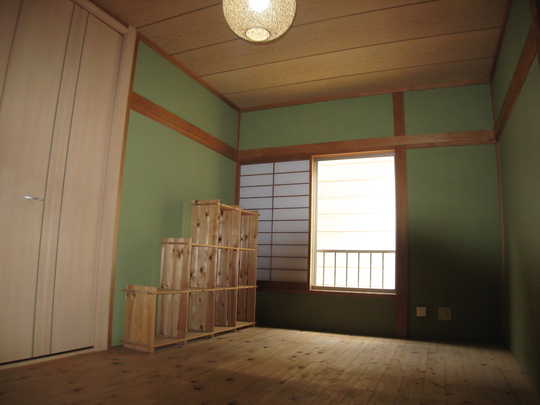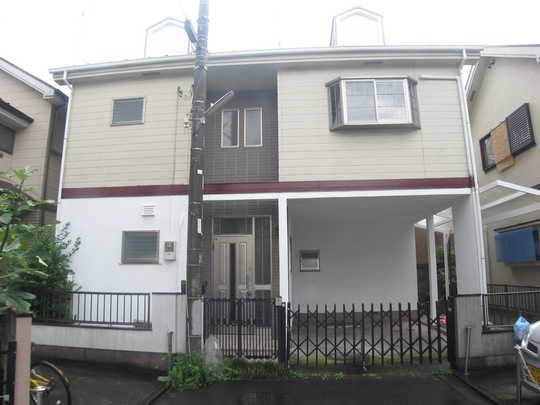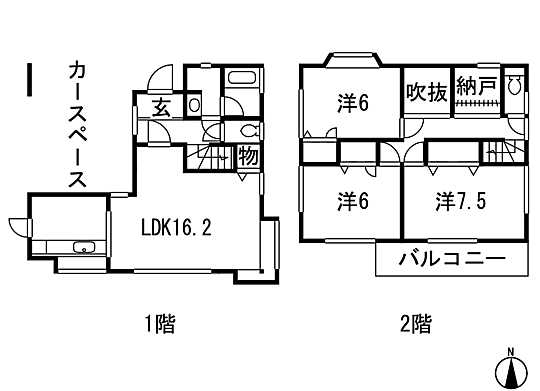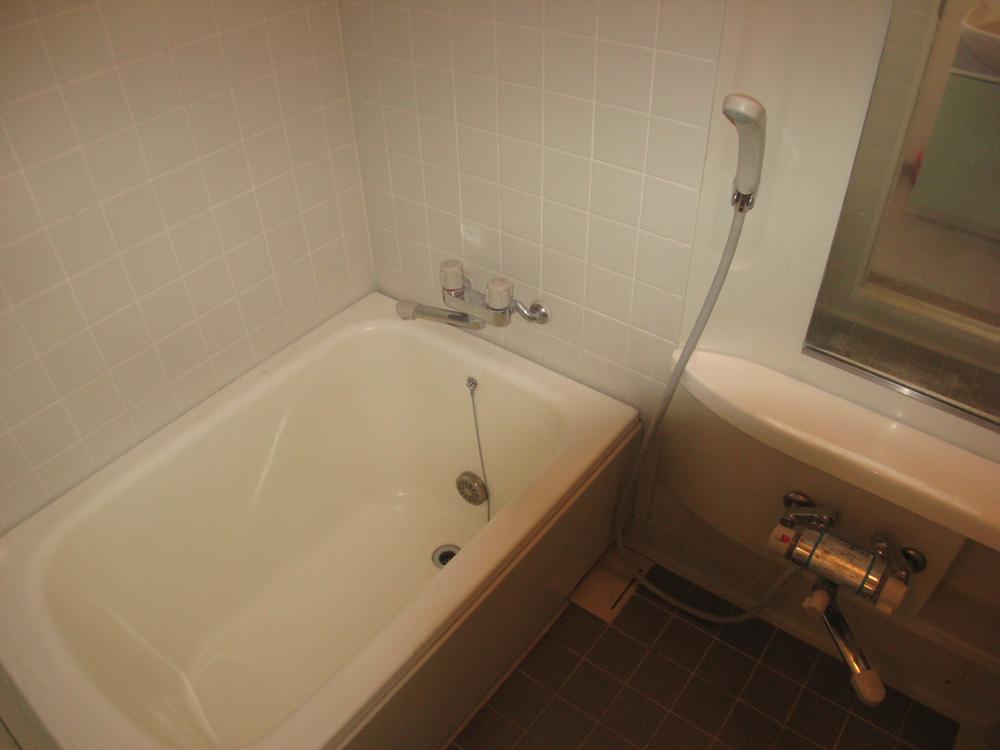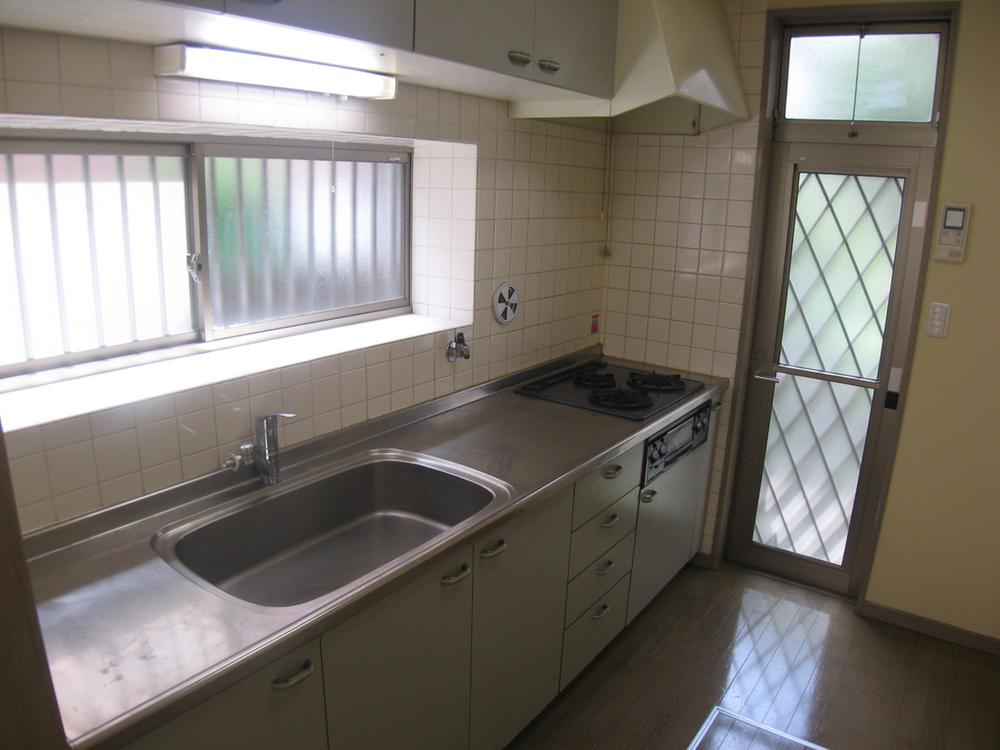|
|
Koganei, Tokyo
東京都小金井市
|
|
JR Chuo Line "Kokubunji" walk 20 minutes
JR中央線「国分寺」歩20分
|
|
Current sales situation today [Toll free] TEL: We are looking forward to hearing from you to 0800-603-0550. Interior and exterior renovation completed, Walk-in closet, All room 6 tatami mats or more
本日現在の販売状況は【通話料無料】TEL:0800-603-0550 までご連絡お待ちしております。 内外装リフォーム済、ウォークインクロゼット、全居室6畳以上
|
|
2 along the line more accessible, LDK15 tatami mats or more, Wide balcony, Yang per good, Interior and exterior renovation, Walk-in closet, All room 6 tatami mats or more
2沿線以上利用可、LDK15畳以上、ワイドバルコニー、陽当り良好、内外装リフォーム、ウォークインクロゼット、全居室6畳以上
|
Features pickup 特徴ピックアップ | | 2 along the line more accessible / Interior and exterior renovation / Yang per good / LDK15 tatami mats or more / Wide balcony / Walk-in closet / All room 6 tatami mats or more 2沿線以上利用可 /内外装リフォーム /陽当り良好 /LDK15畳以上 /ワイドバルコニー /ウォークインクロゼット /全居室6畳以上 |
Price 価格 | | 33,300,000 yen 3330万円 |
Floor plan 間取り | | 3LDK + S (storeroom) 3LDK+S(納戸) |
Units sold 販売戸数 | | 1 units 1戸 |
Land area 土地面積 | | 100.05 sq m (measured) 100.05m2(実測) |
Building area 建物面積 | | 90.67 sq m (measured) 90.67m2(実測) |
Driveway burden-road 私道負担・道路 | | Nothing, North 4.5m width 無、北4.5m幅 |
Completion date 完成時期(築年月) | | September 1993 1993年9月 |
Address 住所 | | Koganei, Tokyo Nukuiminami cho 5 東京都小金井市貫井南町5 |
Traffic 交通 | | JR Chuo Line "Kokubunji" walk 20 minutes
JR Chuo Line "Musashi Koganei" walk 29 minutes
Keio Line "Fuchu" walk 33 minutes JR中央線「国分寺」歩20分
JR中央線「武蔵小金井」歩29分
京王線「府中」歩33分
|
Related links 関連リンク | | [Related Sites of this company] 【この会社の関連サイト】 |
Person in charge 担当者より | | [Regarding this property.] According to the life plan, Only the "Financial maintenance" to continue to consider the funding plan together because it is now of interest rate rise risk, Please pay attention! 【この物件について】ライフプランに合わせ、資金計画を一緒に考え続ける「ファイナンシャルメンテナンス」を金利上昇リスクの今だからこそ、ご注目ください! |
Contact お問い合せ先 | | TEL: 0800-603-0550 [Toll free] mobile phone ・ Also available from PHS
Caller ID is not notified
Please contact the "saw SUUMO (Sumo)"
If it does not lead, If the real estate company TEL:0800-603-0550【通話料無料】携帯電話・PHSからもご利用いただけます
発信者番号は通知されません
「SUUMO(スーモ)を見た」と問い合わせください
つながらない方、不動産会社の方は
|
Building coverage, floor area ratio 建ぺい率・容積率 | | 40% ・ 80% 40%・80% |
Time residents 入居時期 | | Immediate available 即入居可 |
Land of the right form 土地の権利形態 | | Ownership 所有権 |
Structure and method of construction 構造・工法 | | Wooden 2-story 木造2階建 |
Use district 用途地域 | | One low-rise 1種低層 |
Overview and notices その他概要・特記事項 | | Facilities: Public Water Supply, This sewage, City gas, Parking: Garage 設備:公営水道、本下水、都市ガス、駐車場:車庫 |
Company profile 会社概要 | | <Mediation> Governor of Tokyo (9) No. 042787 (Corporation) Tokyo Metropolitan Government Building Lots and Buildings Transaction Business Association (Corporation) metropolitan area real estate Fair Trade Council member THR housing distribution Group Co., Ltd., Toho House Kokubunji Yubinbango185-0021 Tokyo Kokubunji Minamicho 3-22-2 Tokio Marine & Nichido Building first floor ・ Second floor <仲介>東京都知事(9)第042787号(公社)東京都宅地建物取引業協会会員 (公社)首都圏不動産公正取引協議会加盟THR住宅流通グループ(株)東宝ハウス国分寺〒185-0021 東京都国分寺市南町3-22-2 東京海上日動ビル1階・2階 |
