Used Homes » Kanto » Tokyo » Koganei
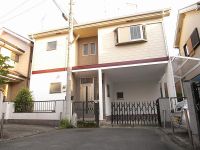 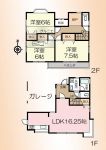
| | Koganei, Tokyo 東京都小金井市 |
| JR Chuo Line "Kokubunji" walk 20 minutes JR中央線「国分寺」歩20分 |
| To === mind and body, Happy life. Garage House of Estate Hakuba === Koganei. Is a mansion that was created stuck in Custom Built. ===こころとカラダに、うれしい暮らし。エステート白馬===小金井のガレージハウス。注文建築でこだわって創られた邸宅です。 |
| Immediate Available, 2 along the line more accessible, It is close to the city, System kitchen, A quiet residential area, LDK15 tatami mats or more, Toilet 2 places, 2-story, Urban neighborhood, Built garage, City gas 即入居可、2沿線以上利用可、市街地が近い、システムキッチン、閑静な住宅地、LDK15畳以上、トイレ2ヶ所、2階建、都市近郊、ビルトガレージ、都市ガス |
Features pickup 特徴ピックアップ | | Immediate Available / 2 along the line more accessible / It is close to the city / System kitchen / A quiet residential area / LDK15 tatami mats or more / Toilet 2 places / 2-story / Urban neighborhood / Built garage / City gas 即入居可 /2沿線以上利用可 /市街地が近い /システムキッチン /閑静な住宅地 /LDK15畳以上 /トイレ2ヶ所 /2階建 /都市近郊 /ビルトガレージ /都市ガス | Price 価格 | | 33,300,000 yen 3330万円 | Floor plan 間取り | | 3LDK 3LDK | Units sold 販売戸数 | | 1 units 1戸 | Total units 総戸数 | | 1 units 1戸 | Land area 土地面積 | | 100.05 sq m (registration) 100.05m2(登記) | Building area 建物面積 | | 90.67 sq m (registration) 90.67m2(登記) | Driveway burden-road 私道負担・道路 | | Nothing, North 4.5m width 無、北4.5m幅 | Completion date 完成時期(築年月) | | May 1993 1993年5月 | Address 住所 | | Koganei, Tokyo Nukuiminami cho 5 東京都小金井市貫井南町5 | Traffic 交通 | | JR Chuo Line "Kokubunji" walk 20 minutes
JR Chuo Line "Musashi Koganei" walk 26 minutes
JR Musashino Line "Kitafuchu" walk 33 minutes JR中央線「国分寺」歩20分
JR中央線「武蔵小金井」歩26分
JR武蔵野線「北府中」歩33分
| Person in charge 担当者より | | Person in charge of real-estate and building FP Kato Yoshihira Age: 30 Daigyokai experience: as a real estate agent rather than as a 10-year real estate agent, If you have any questions or worries about the real estate, Please feel free to contact us. 担当者宅建FP加藤 義平年齢:30代業界経験:10年不動産屋としてではなく不動産エージェントとして、不動産に関するご質問やお悩みが御座いましたら、お気軽にご相談下さい。 | Contact お問い合せ先 | | TEL: 0120-846898 [Toll free] Please contact the "saw SUUMO (Sumo)" TEL:0120-846898【通話料無料】「SUUMO(スーモ)を見た」と問い合わせください | Building coverage, floor area ratio 建ぺい率・容積率 | | 40% ・ 80% 40%・80% | Time residents 入居時期 | | Immediate available 即入居可 | Land of the right form 土地の権利形態 | | Ownership 所有権 | Structure and method of construction 構造・工法 | | Wooden 2-story 木造2階建 | Use district 用途地域 | | One low-rise 1種低層 | Other limitations その他制限事項 | | Height ceiling Yes, Shade limit Yes, Some city planning road 高さ最高限度有、日影制限有、一部都市計画道路 | Overview and notices その他概要・特記事項 | | Contact: Kato Yoshihira, Facilities: Public Water Supply, This sewage, City gas, Parking: car space 担当者:加藤 義平、設備:公営水道、本下水、都市ガス、駐車場:カースペース | Company profile 会社概要 | | <Mediation> Minister of Land, Infrastructure and Transport (4) No. 005817 (Corporation) All Japan Real Estate Association (Corporation) metropolitan area real estate Fair Trade Council member (Ltd.) Estate Hakuba Kokubunji store Yubinbango185-0012 Tokyo Kokubunji Honcho 4-19-10 Big Glad Kokubunji second floor <仲介>国土交通大臣(4)第005817号(公社)全日本不動産協会会員 (公社)首都圏不動産公正取引協議会加盟(株)エステート白馬国分寺店〒185-0012 東京都国分寺市本町4-19-10 ビッググラッド国分寺2階 |
Local appearance photo現地外観写真 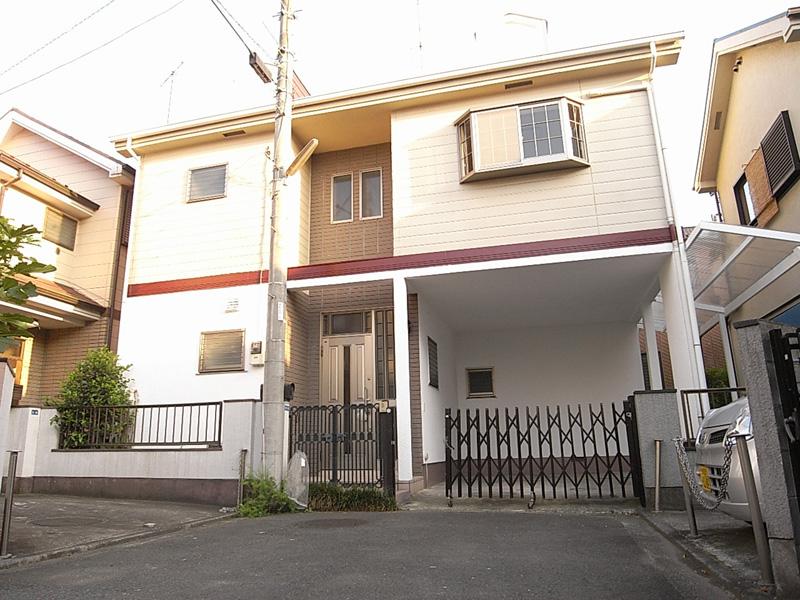 Garage House of Koganei
小金井のガレージハウス
Floor plan間取り図 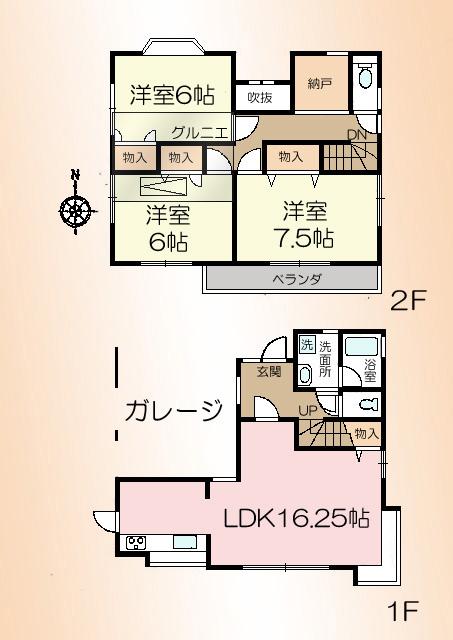 33,300,000 yen, 3LDK, Land area 100.05 sq m , Building area 90.67 sq m
3330万円、3LDK、土地面積100.05m2、建物面積90.67m2
Non-living roomリビング以外の居室 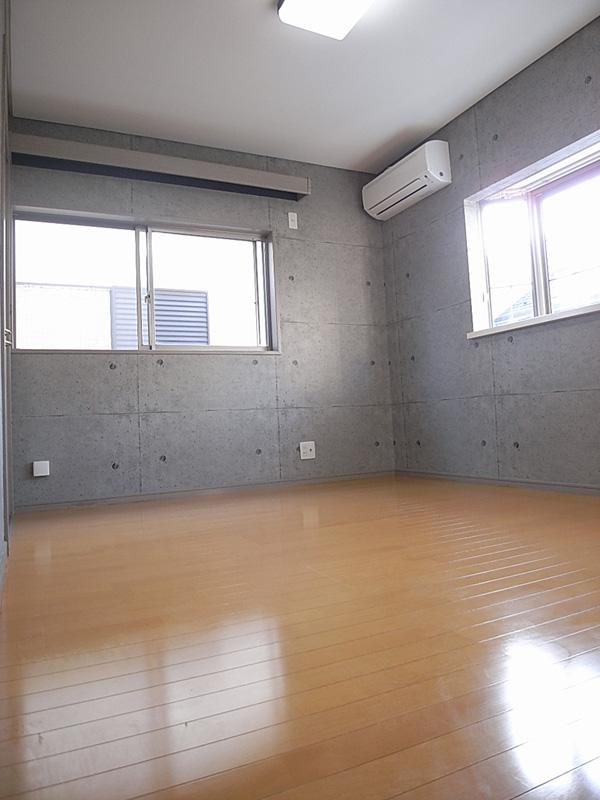 A room with a wall of concrete style
コンクリート風の壁のある部屋
Local appearance photo現地外観写真 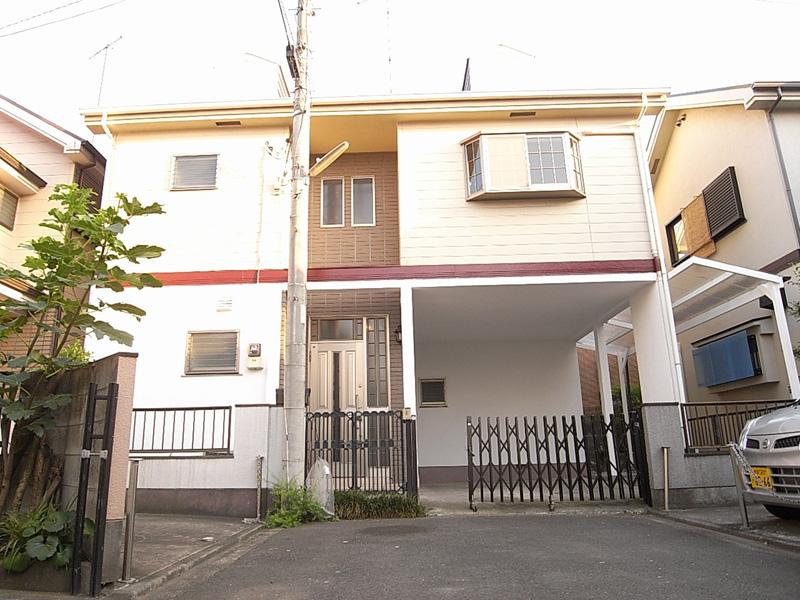 Exterior Photos
外観写真
Livingリビング 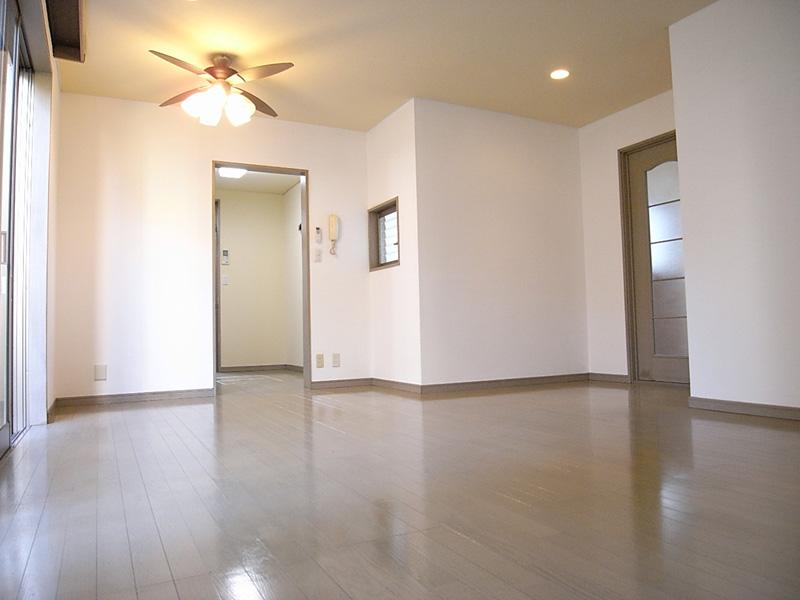 LDK
LDK
Bathroom浴室 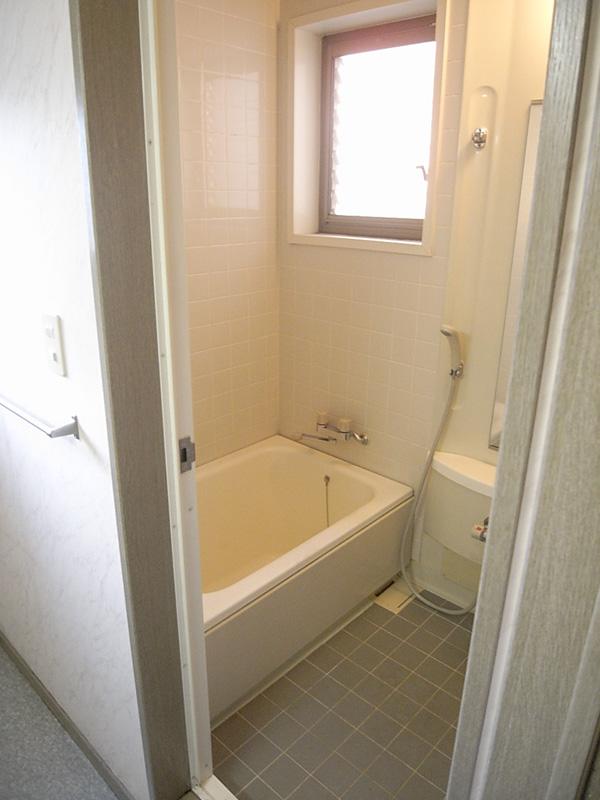 Bathroom
バスルーム
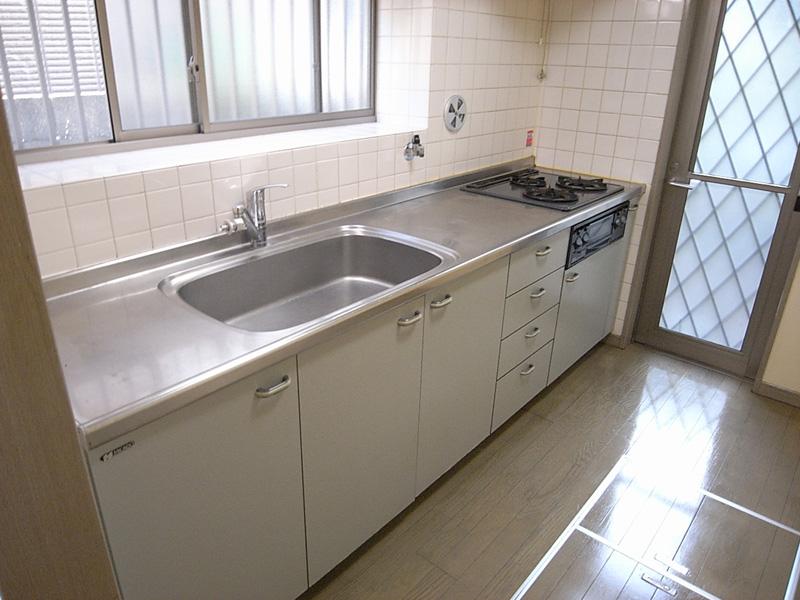 Kitchen
キッチン
Non-living roomリビング以外の居室 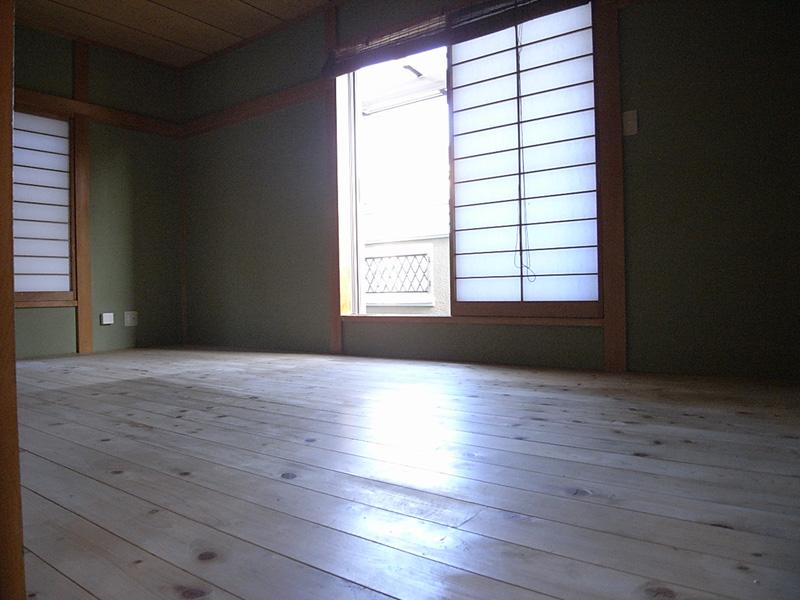 Japanese style room
和室
Wash basin, toilet洗面台・洗面所 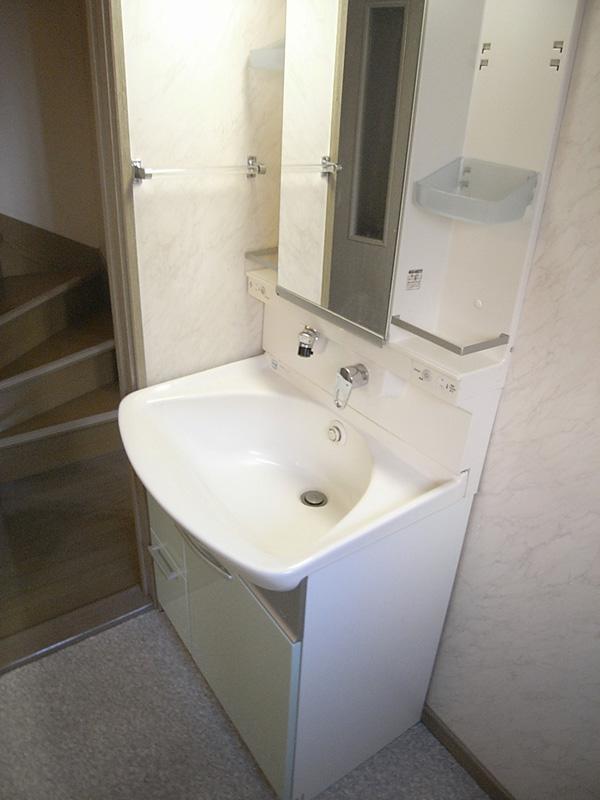 Wash
洗面
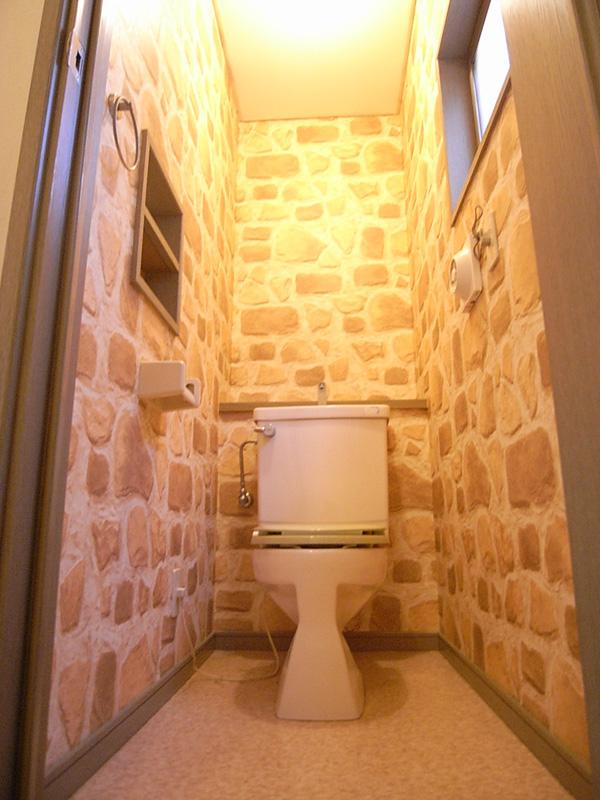 Toilet
トイレ
Other introspectionその他内観 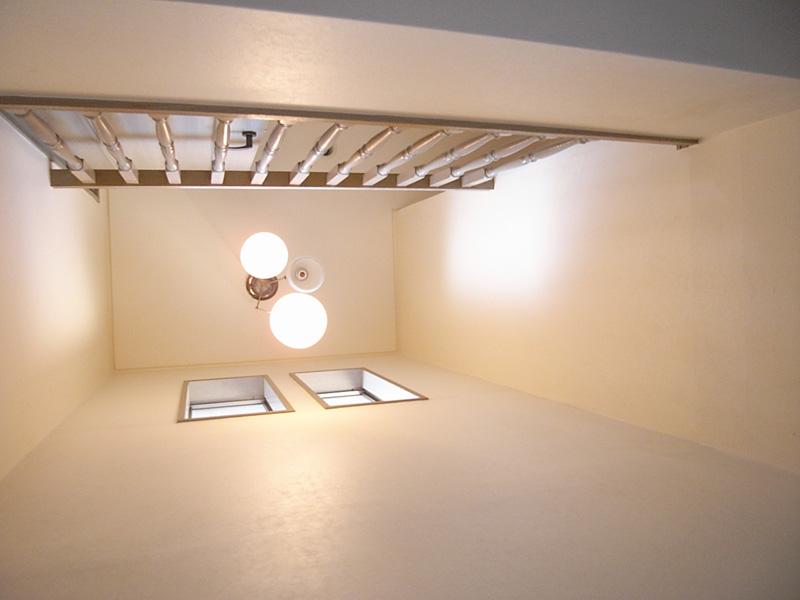 Atrium entrance
玄関の吹き抜け
Other localその他現地 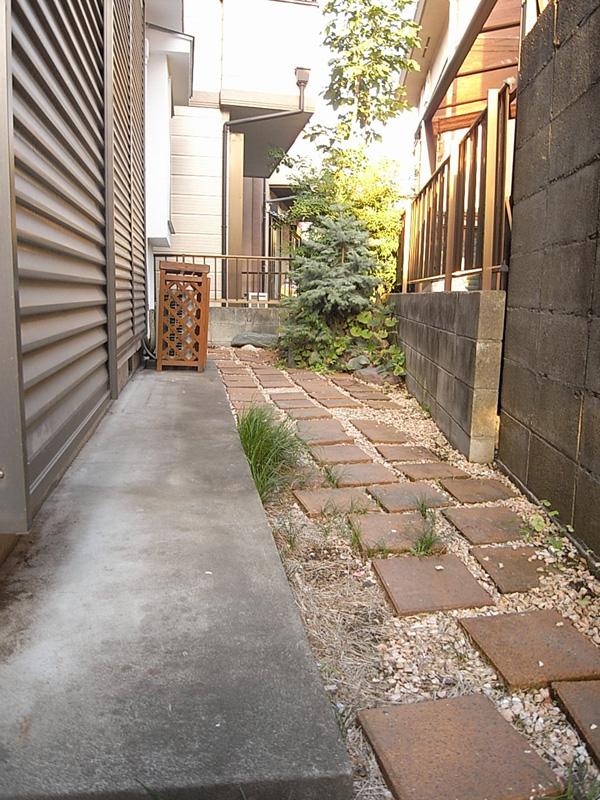 There is also a garden
お庭もあります
Local appearance photo現地外観写真 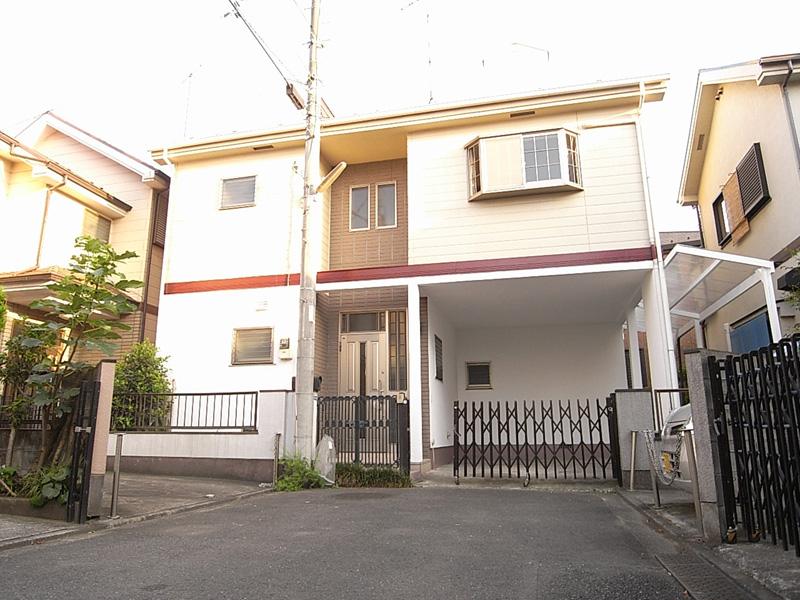 Exterior Photos
外観写真
Livingリビング 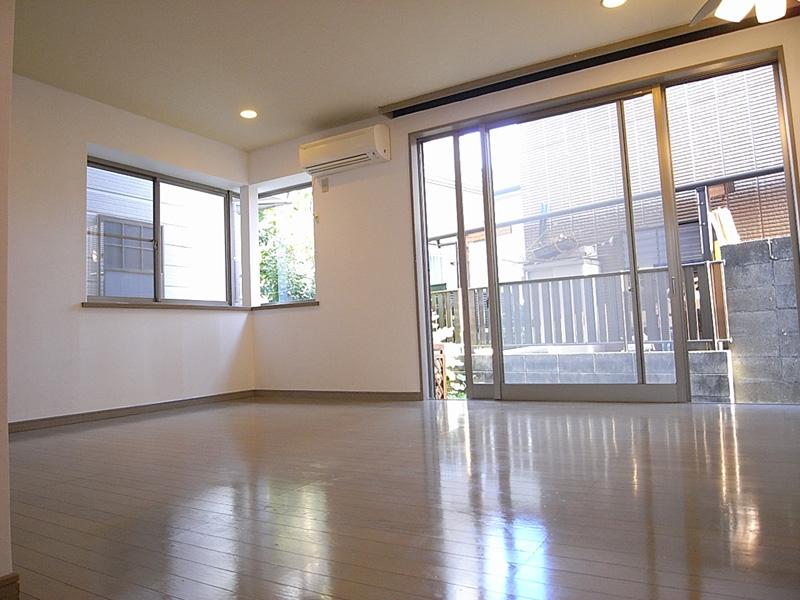 Spacious LDK
広々としたLDK
Other introspectionその他内観 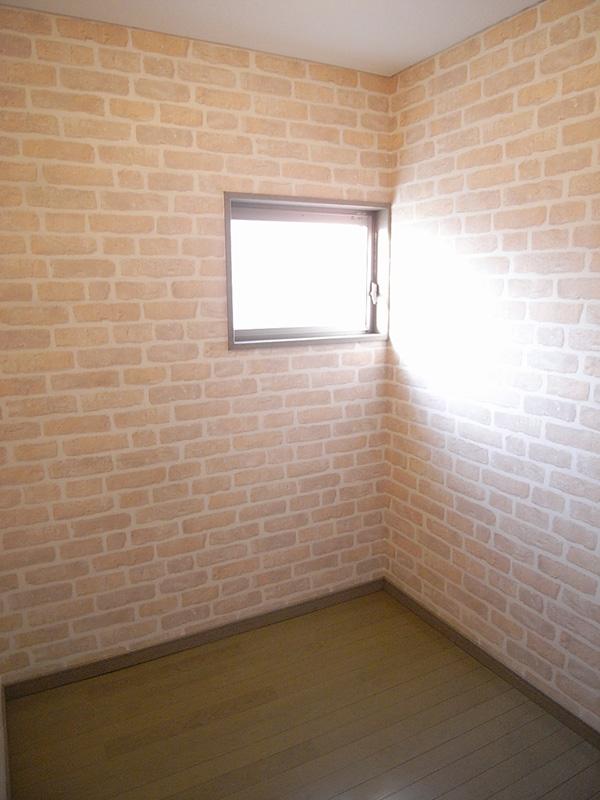 Closet that can also be used as a study
書斎としても使える納戸
Other localその他現地 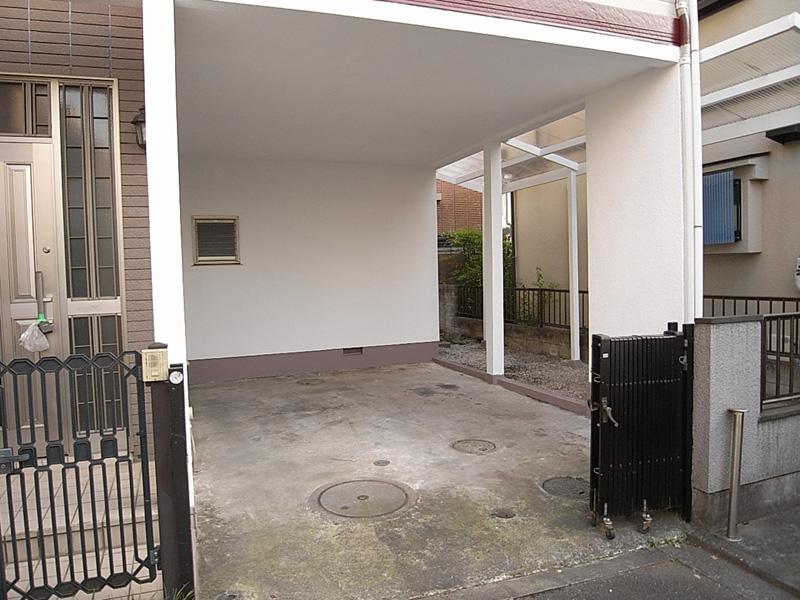 garage
ガレージ
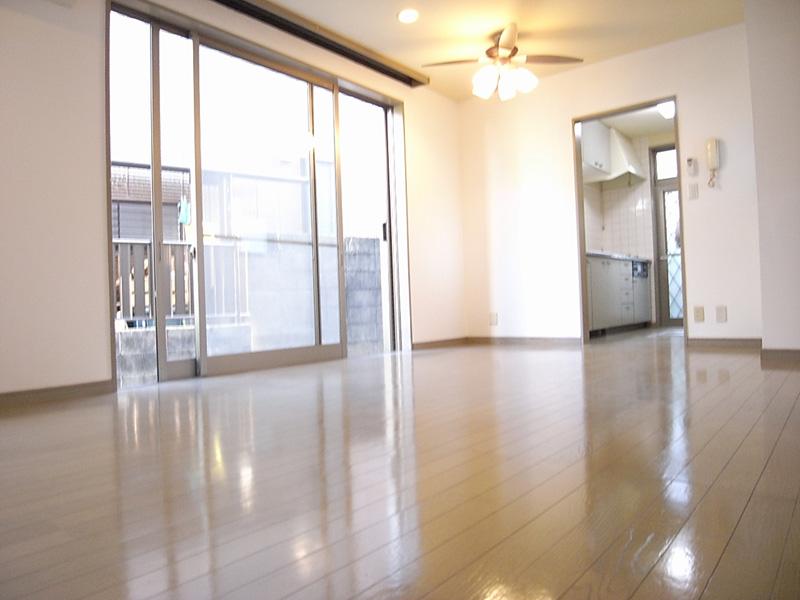 Living
リビング
Other introspectionその他内観 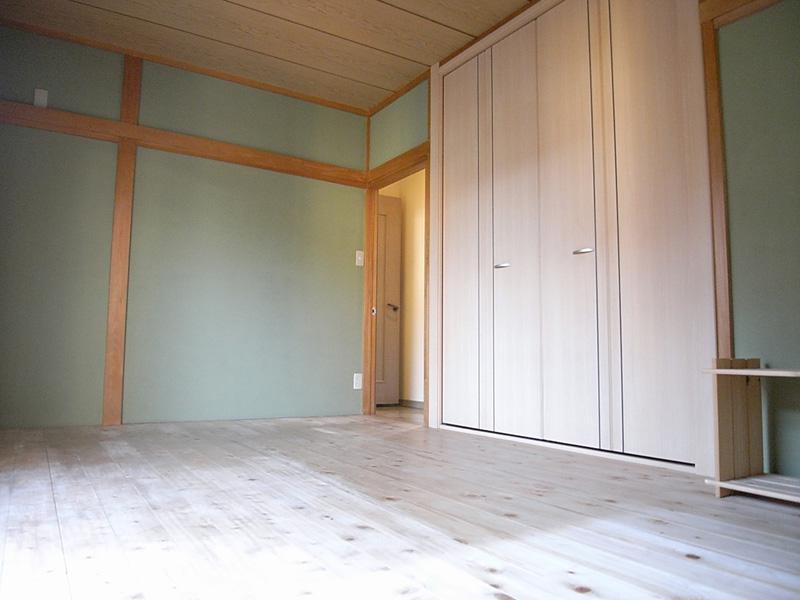 Japanese-style taste the room
和風テイストのお部屋
Location
|



















