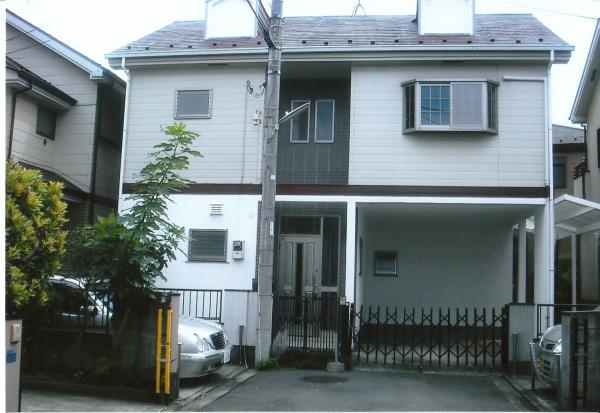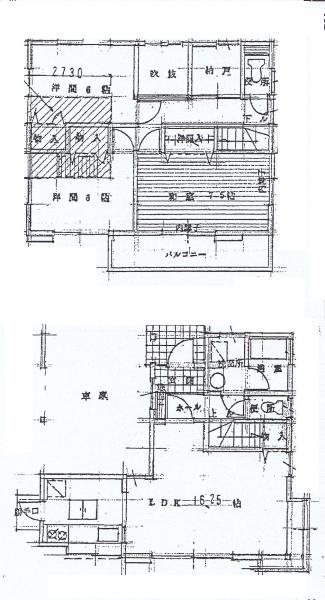|
|
Koganei, Tokyo
東京都小金井市
|
|
JR Chuo Line "Kokubunji" walk 20 minutes
JR中央線「国分寺」歩20分
|
|
Green is a rich residential area.
緑豊かな住宅街です。
|
|
Interior and exterior renovated (June 2011)
内外装リフォーム済み(平成23年6月)
|
Features pickup 特徴ピックアップ | | Immediate Available / Super close / Interior and exterior renovation / All room storage / LDK15 tatami mats or more / Shaping land / 2-story / South balcony / Leafy residential area / City gas / All rooms are two-sided lighting / Flat terrain 即入居可 /スーパーが近い /内外装リフォーム /全居室収納 /LDK15畳以上 /整形地 /2階建 /南面バルコニー /緑豊かな住宅地 /都市ガス /全室2面採光 /平坦地 |
Price 価格 | | 33,300,000 yen 3330万円 |
Floor plan 間取り | | 3LDK 3LDK |
Units sold 販売戸数 | | 1 units 1戸 |
Total units 総戸数 | | 1 units 1戸 |
Land area 土地面積 | | 100.05 sq m (registration) 100.05m2(登記) |
Building area 建物面積 | | 90.67 sq m (registration) 90.67m2(登記) |
Driveway burden-road 私道負担・道路 | | Nothing, North 4.5m width 無、北4.5m幅 |
Completion date 完成時期(築年月) | | September 1993 1993年9月 |
Address 住所 | | Koganei, Tokyo Nukuiminami cho 5 東京都小金井市貫井南町5 |
Traffic 交通 | | JR Chuo Line "Kokubunji" walk 20 minutes
JR Chuo Line "Musashi Koganei" 8 minutes Shinmachi second park walk 7 minutes by bus JR中央線「国分寺」歩20分
JR中央線「武蔵小金井」バス8分新町第二公園歩7分
|
Related links 関連リンク | | [Related Sites of this company] 【この会社の関連サイト】 |
Person in charge 担当者より | | Person in charge of real-estate and building Kawano Yoichi Age: 60 Daigyokai Experience: 30 years who choose is not something there any number of times during their lifetime. Quick, serious, We work hard to hard to motto. 担当者宅建川野 洋一年齢:60代業界経験:30年家選びは一生のうちに何度でもあるものではありません。迅速、真面目、一生懸命をモットーに頑張っております。 |
Contact お問い合せ先 | | TEL: 0800-603-0559 [Toll free] mobile phone ・ Also available from PHS
Caller ID is not notified
Please contact the "saw SUUMO (Sumo)"
If it does not lead, If the real estate company TEL:0800-603-0559【通話料無料】携帯電話・PHSからもご利用いただけます
発信者番号は通知されません
「SUUMO(スーモ)を見た」と問い合わせください
つながらない方、不動産会社の方は
|
Building coverage, floor area ratio 建ぺい率・容積率 | | 40% ・ 80% 40%・80% |
Time residents 入居時期 | | Consultation 相談 |
Land of the right form 土地の権利形態 | | Ownership 所有権 |
Structure and method of construction 構造・工法 | | Wooden 2-story 木造2階建 |
Renovation リフォーム | | June 2010 interior renovation completed (kitchen ・ toilet ・ wall ・ floor), June 2010 exterior renovation completed (roof, Exterior painting) 2010年6月内装リフォーム済(キッチン・トイレ・壁・床)、2010年6月外装リフォーム済(屋根、外装塗装) |
Use district 用途地域 | | One low-rise 1種低層 |
Overview and notices その他概要・特記事項 | | Contact: Kawano Yoichi, Facilities: Public Water Supply, This sewage, City gas, Parking: Garage 担当者:川野 洋一、設備:公営水道、本下水、都市ガス、駐車場:車庫 |
Company profile 会社概要 | | <Mediation> Minister of Land, Infrastructure and Transport (3) No. 006,185 (one company) National Housing Industry Association (Corporation) metropolitan area real estate Fair Trade Council member Asahi Housing Corporation Tachikawa shop Yubinbango190-0012 Tokyo Tachikawa Akebonocho 2-9-1 Kikuya Kawaguchi building the fourth floor <仲介>国土交通大臣(3)第006185号(一社)全国住宅産業協会会員 (公社)首都圏不動産公正取引協議会加盟朝日住宅(株)立川店〒190-0012 東京都立川市曙町2-9-1 菊屋川口ビル4階 |



