Used Homes » Kanto » Tokyo » Koganei
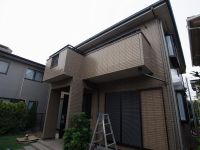 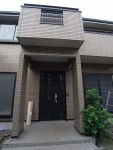
| | Koganei, Tokyo 東京都小金井市 |
| JR Chuo Line "Higashikoganei" walk 22 minutes JR中央線「東小金井」歩22分 |
| It can also be used as a central line "Musashi Koganei" station walk 5 minutes ○ two-family house, Large 4LDK ○ 2 places of walk-in closet, such as abundant storage space 中央線「武蔵小金井」駅徒歩5分○二世帯住宅としての使用も可能、大型4LDK○2ヶ所のウォークインクローゼットなど豊富な収納スペース |
| Super close, Facing south, System kitchen, Yang per good, LDK15 tatami mats or moreese-style room, Toilet 2 places, 2-story, South balcony, The window in the bathroom, Leafy residential area, Walk-in closet, All room 6 tatami mats or more, City gas, All rooms are two-sided lighting スーパーが近い、南向き、システムキッチン、陽当り良好、LDK15畳以上、和室、トイレ2ヶ所、2階建、南面バルコニー、浴室に窓、緑豊かな住宅地、ウォークインクロゼット、全居室6畳以上、都市ガス、全室2面採光 |
Features pickup 特徴ピックアップ | | Super close / Facing south / System kitchen / Yang per good / LDK15 tatami mats or more / Japanese-style room / Toilet 2 places / 2-story / South balcony / The window in the bathroom / Leafy residential area / Walk-in closet / All room 6 tatami mats or more / City gas / All rooms are two-sided lighting スーパーが近い /南向き /システムキッチン /陽当り良好 /LDK15畳以上 /和室 /トイレ2ヶ所 /2階建 /南面バルコニー /浴室に窓 /緑豊かな住宅地 /ウォークインクロゼット /全居室6畳以上 /都市ガス /全室2面採光 | Price 価格 | | 65,800,000 yen 6580万円 | Floor plan 間取り | | 4LDK 4LDK | Units sold 販売戸数 | | 1 units 1戸 | Total units 総戸数 | | 1 units 1戸 | Land area 土地面積 | | 197 sq m (measured) 197m2(実測) | Building area 建物面積 | | 144 sq m (measured) 144m2(実測) | Driveway burden-road 私道負担・道路 | | Nothing, East 3m width 無、東3m幅 | Completion date 完成時期(築年月) | | November 1996 1996年11月 | Address 住所 | | Koganei, Tokyo Honcho 2 東京都小金井市本町2 | Traffic 交通 | | JR Chuo Line "Higashikoganei" walk 22 minutes
JR Chuo Line "Musashi Koganei" walk 5 minutes
Seibu Tamagawa Line "New Koganei" walk 35 minutes JR中央線「東小金井」歩22分
JR中央線「武蔵小金井」歩5分
西武多摩川線「新小金井」歩35分
| Related links 関連リンク | | [Related Sites of this company] 【この会社の関連サイト】 | Person in charge 担当者より | | The person in charge Inoue Yuchi Age: 20s customers determined that thing and we will support every effort to meet and always thought the best of my home and what the. Anything please consult. 担当者井上 祐地年齢:20代お客様の求めている物は何なのかを常に考え最高のマイホームと出会えるよう全力でサポートさせて頂きます。何でもご相談ください。 | Contact お問い合せ先 | | TEL: 0800-603-0512 [Toll free] mobile phone ・ Also available from PHS
Caller ID is not notified
Please contact the "saw SUUMO (Sumo)"
If it does not lead, If the real estate company TEL:0800-603-0512【通話料無料】携帯電話・PHSからもご利用いただけます
発信者番号は通知されません
「SUUMO(スーモ)を見た」と問い合わせください
つながらない方、不動産会社の方は
| Building coverage, floor area ratio 建ぺい率・容積率 | | 60% ・ 200% 60%・200% | Time residents 入居時期 | | Consultation 相談 | Land of the right form 土地の権利形態 | | Ownership 所有権 | Structure and method of construction 構造・工法 | | Wooden 2-story 木造2階建 | Use district 用途地域 | | One middle and high 1種中高 | Overview and notices その他概要・特記事項 | | Contact: Inoue Yuchi, Facilities: Public Water Supply, This sewage, City gas 担当者:井上 祐地、設備:公営水道、本下水、都市ガス | Company profile 会社概要 | | <Mediation> Governor of Tokyo (9) No. 041553 (Corporation) All Japan Real Estate Association (Corporation) metropolitan area real estate Fair Trade Council member Showa building (Ltd.) Yubinbango167-0053 Suginami-ku, Tokyo Nishiogiminami 3-18-15 <仲介>東京都知事(9)第041553号(公社)全日本不動産協会会員 (公社)首都圏不動産公正取引協議会加盟昭和建物(株)〒167-0053 東京都杉並区西荻南3-18-15 |
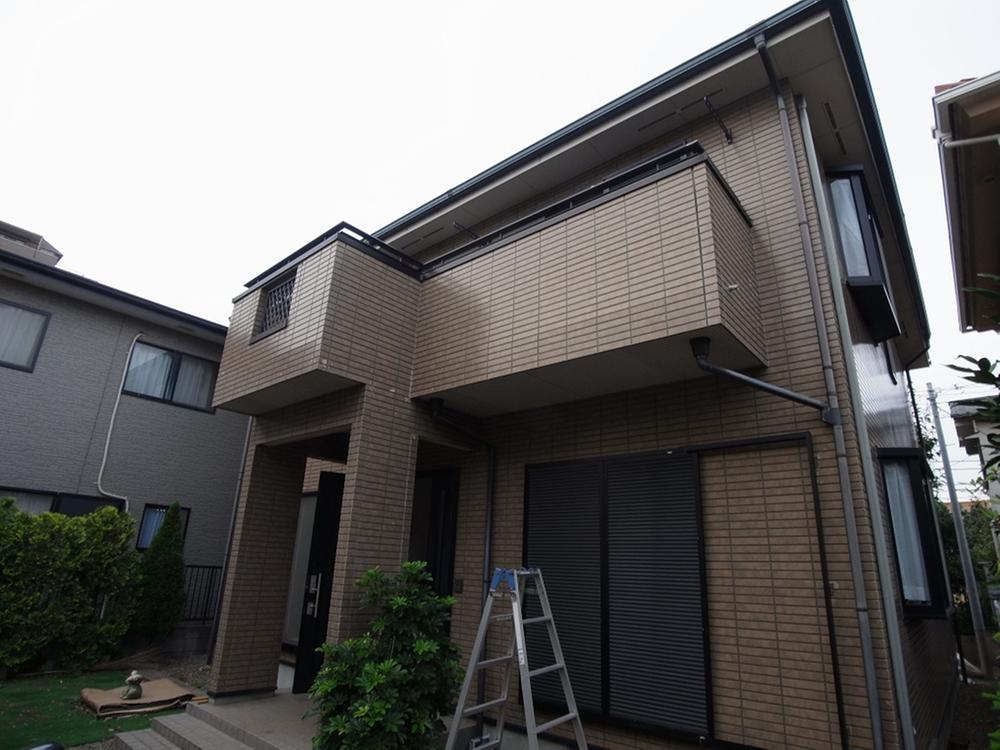 Local appearance photo
現地外観写真
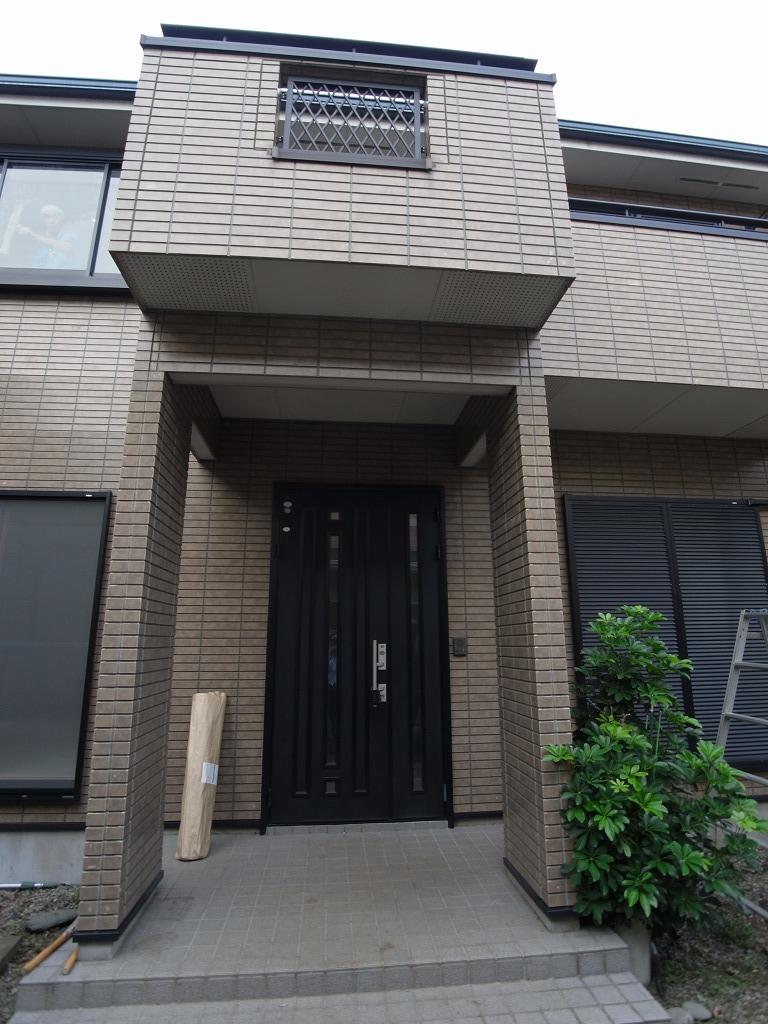 Local appearance photo
現地外観写真
Floor plan間取り図 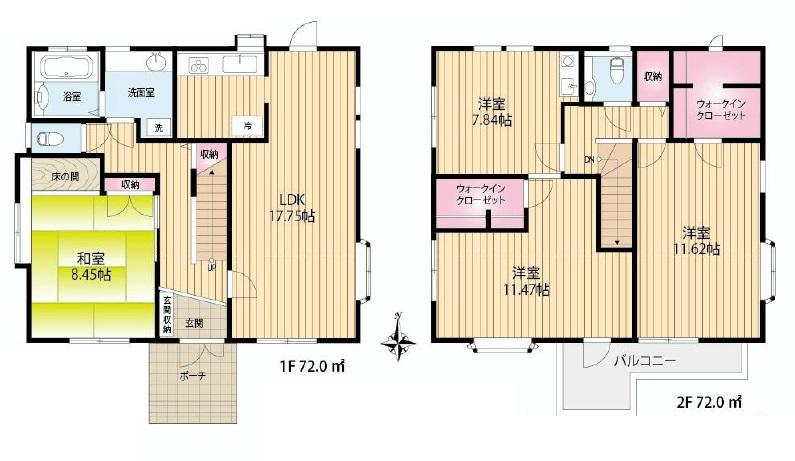 65,800,000 yen, 4LDK, Land area 197 sq m , Building area 144 sq m
6580万円、4LDK、土地面積197m2、建物面積144m2
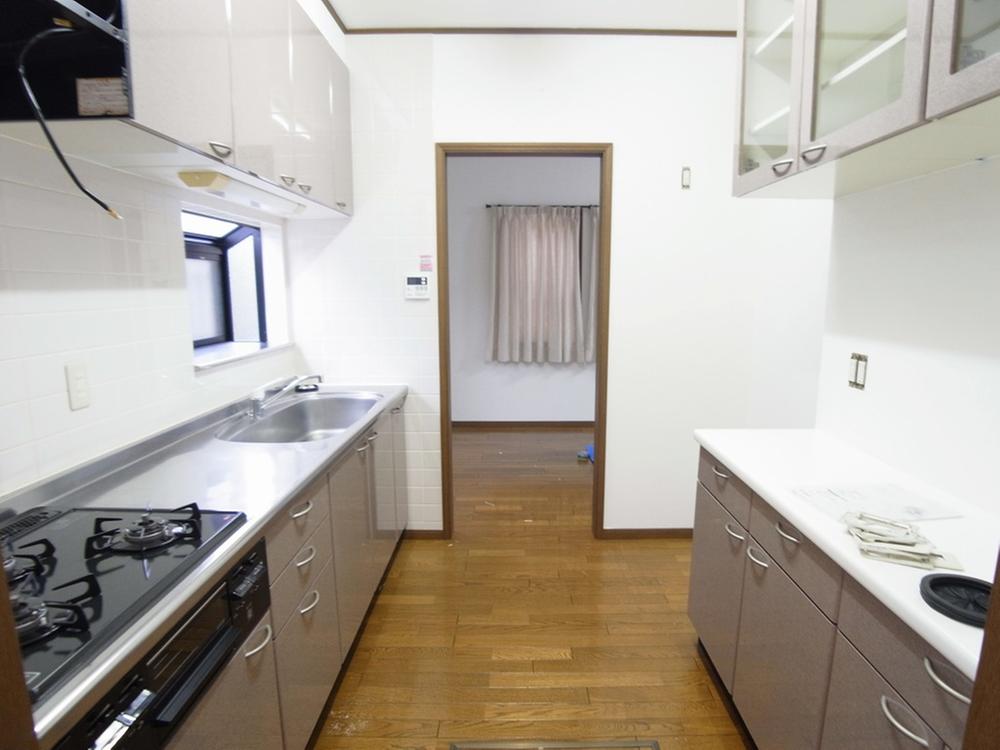 Kitchen
キッチン
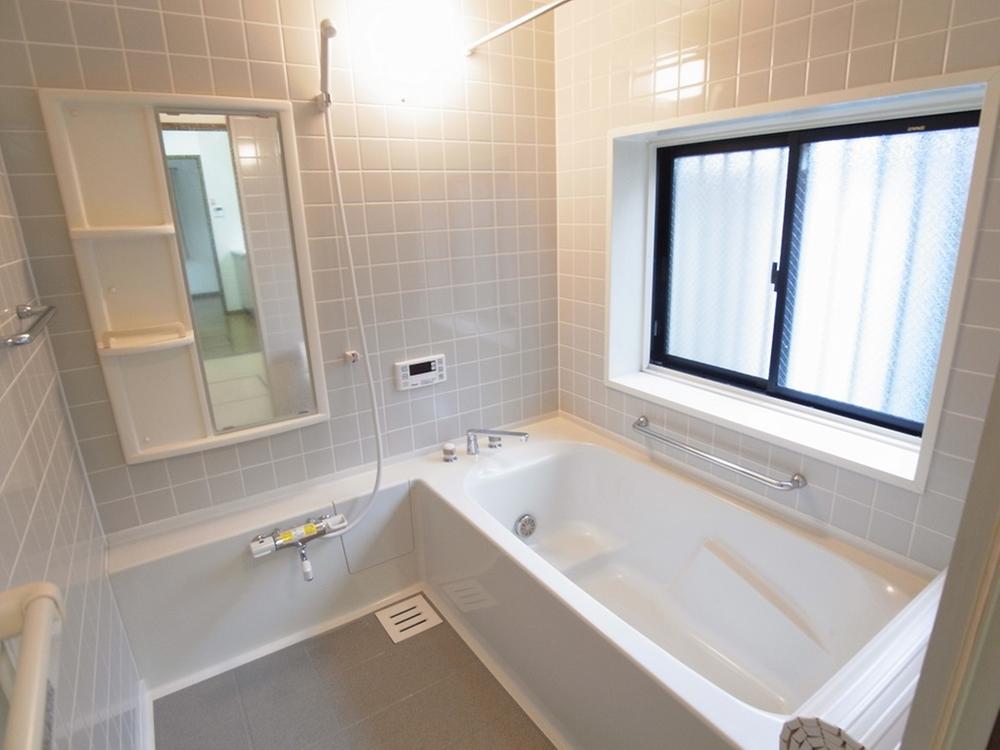 Bathroom
浴室
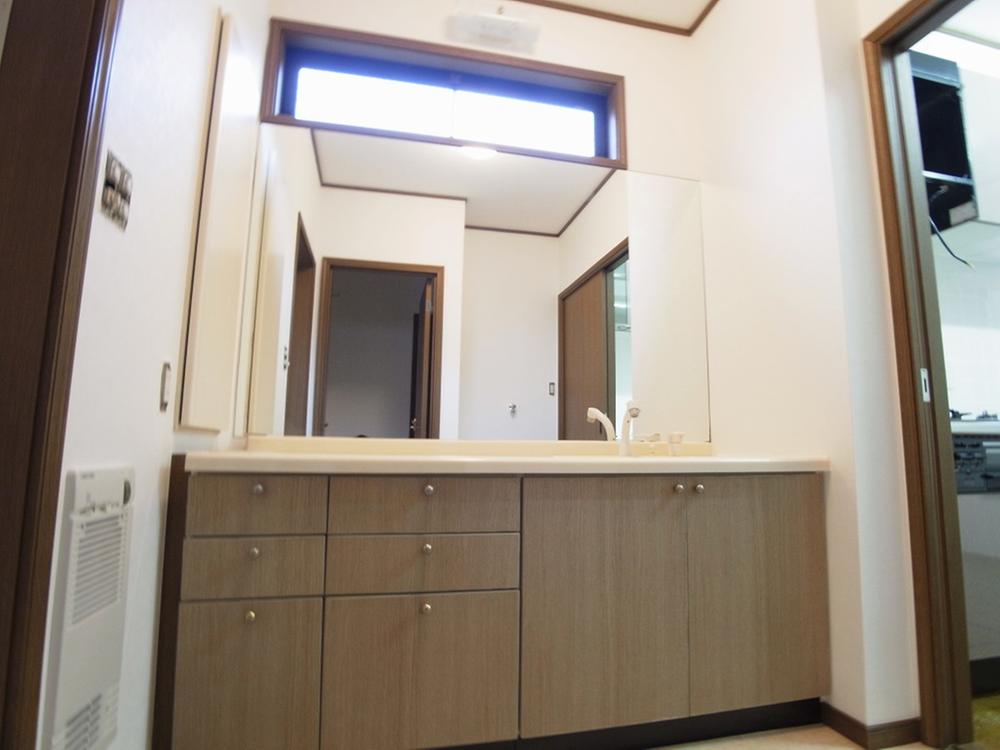 Wash basin, toilet
洗面台・洗面所
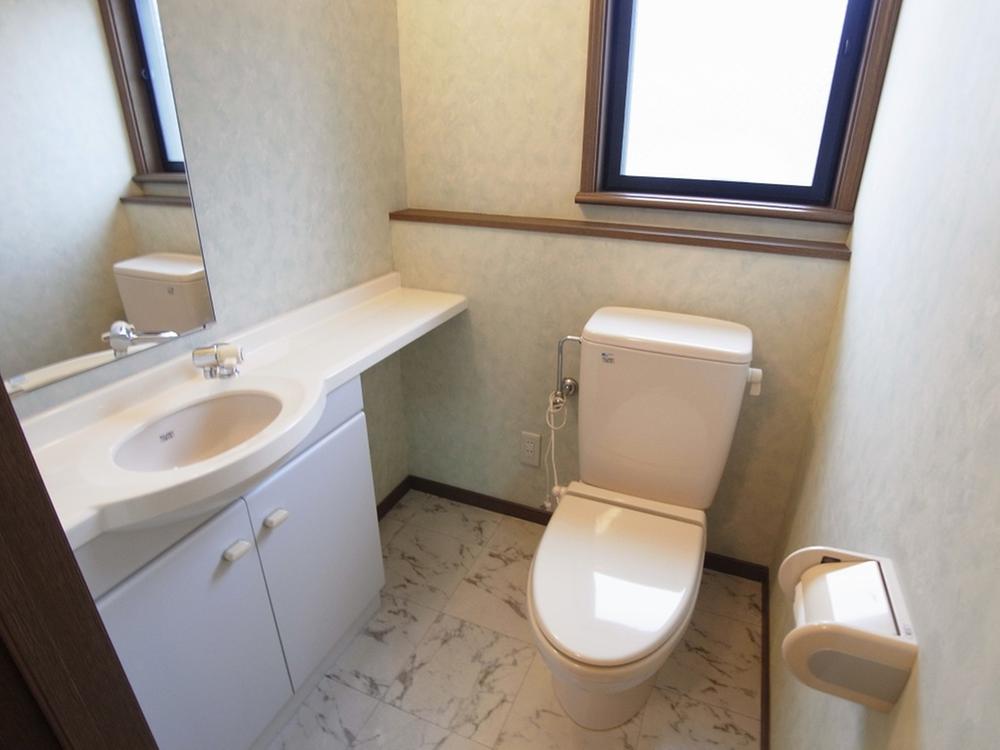 Toilet
トイレ
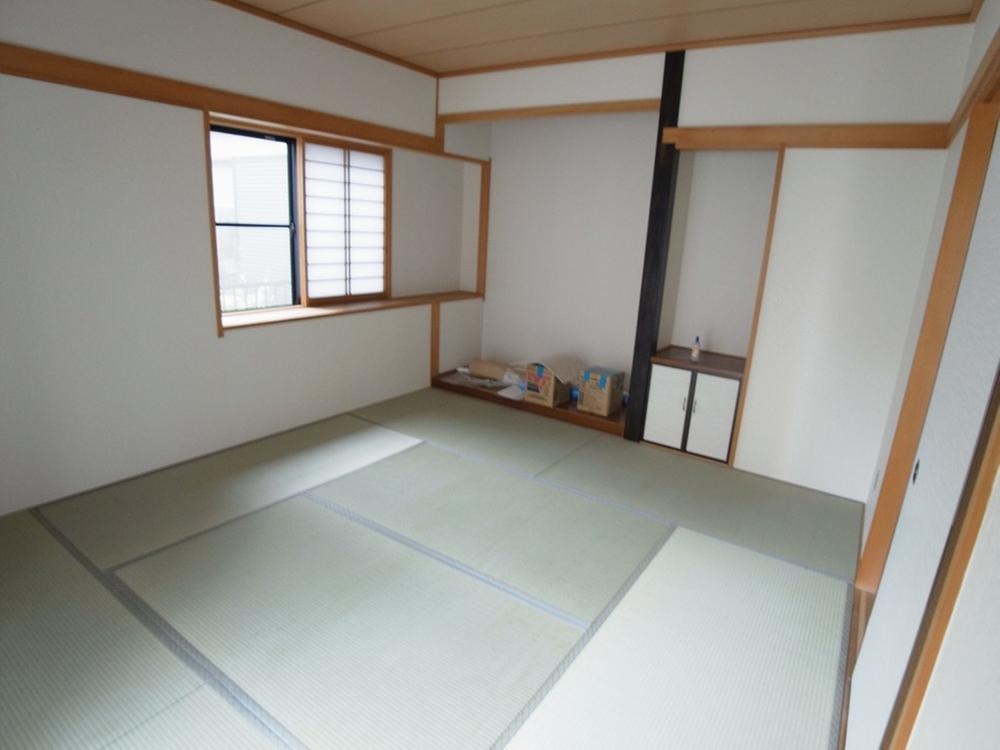 Non-living room
リビング以外の居室
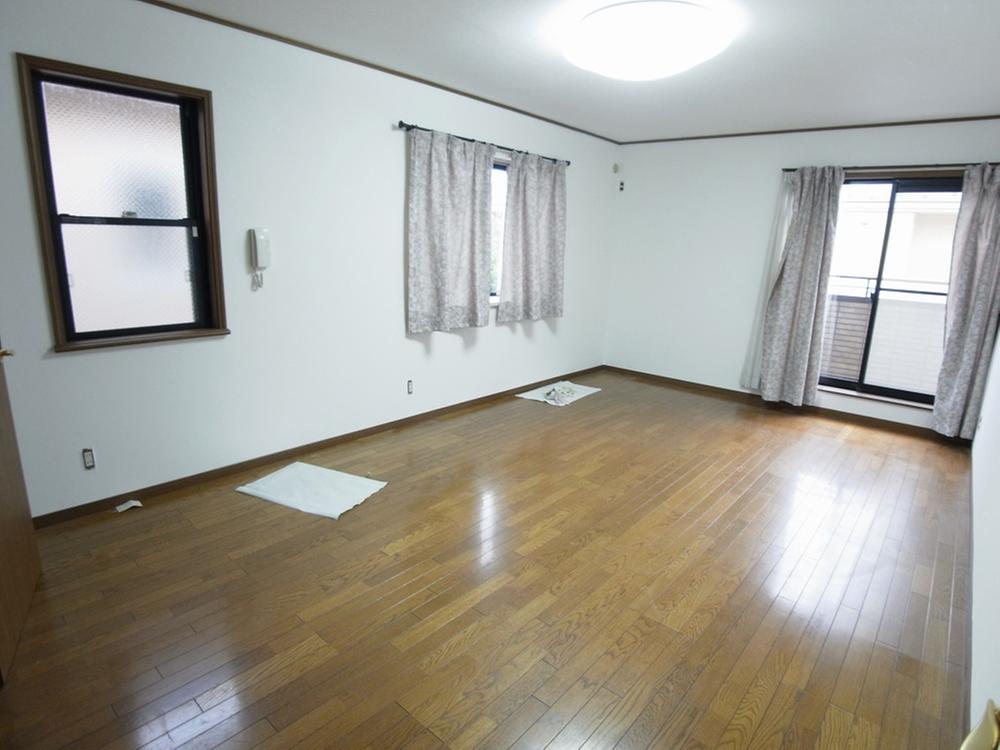 Non-living room
リビング以外の居室
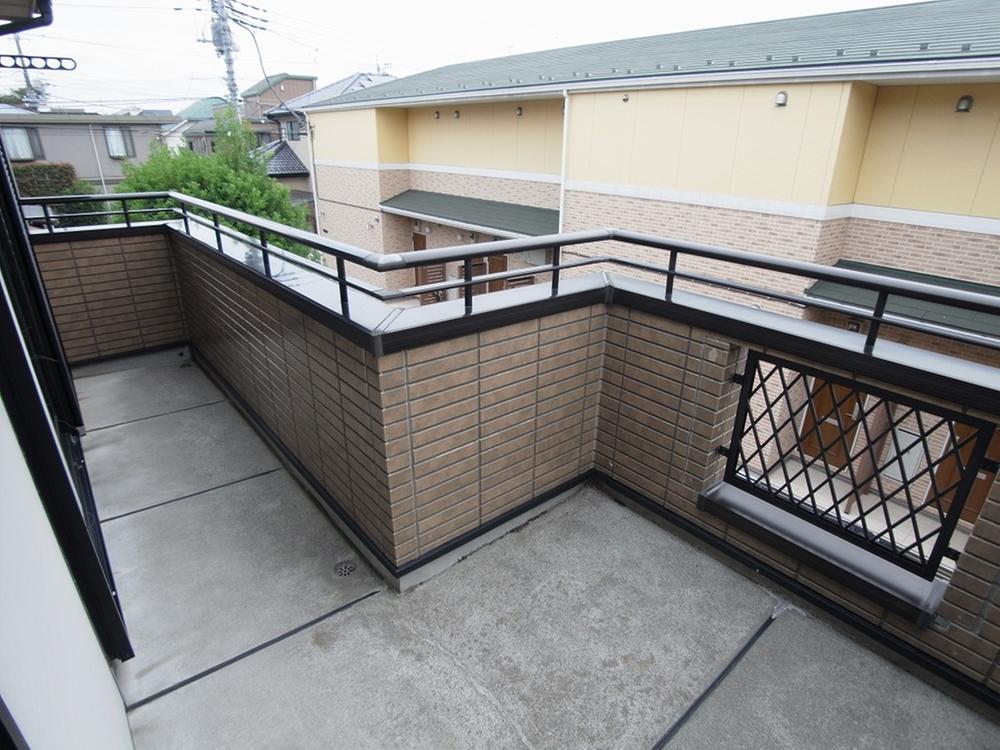 Balcony
バルコニー
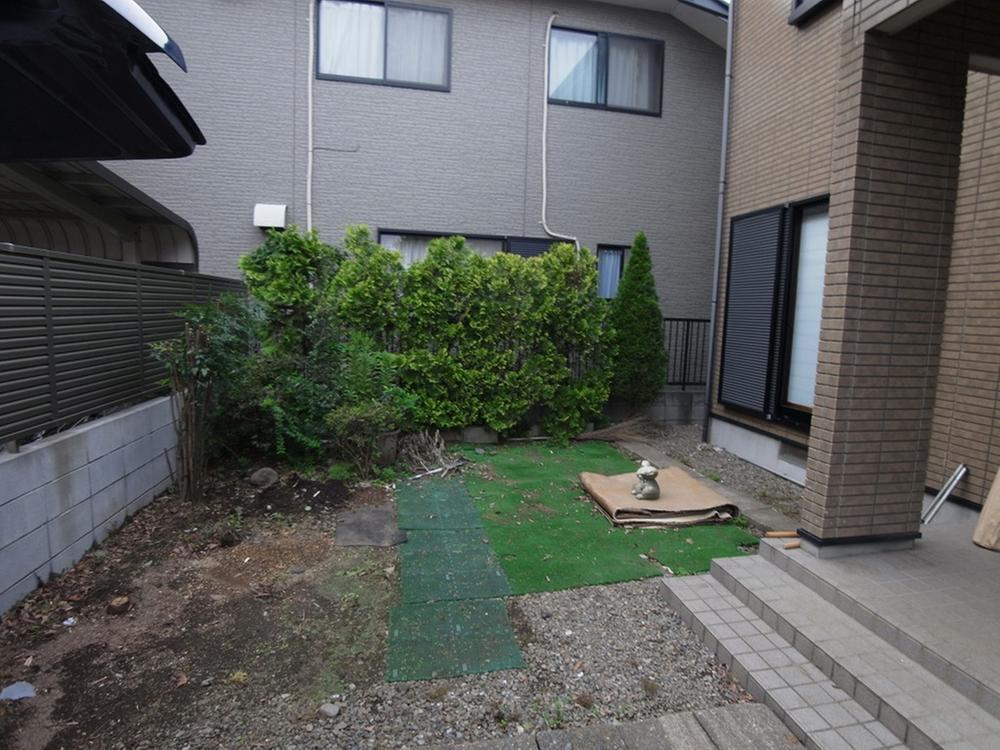 Garden
庭
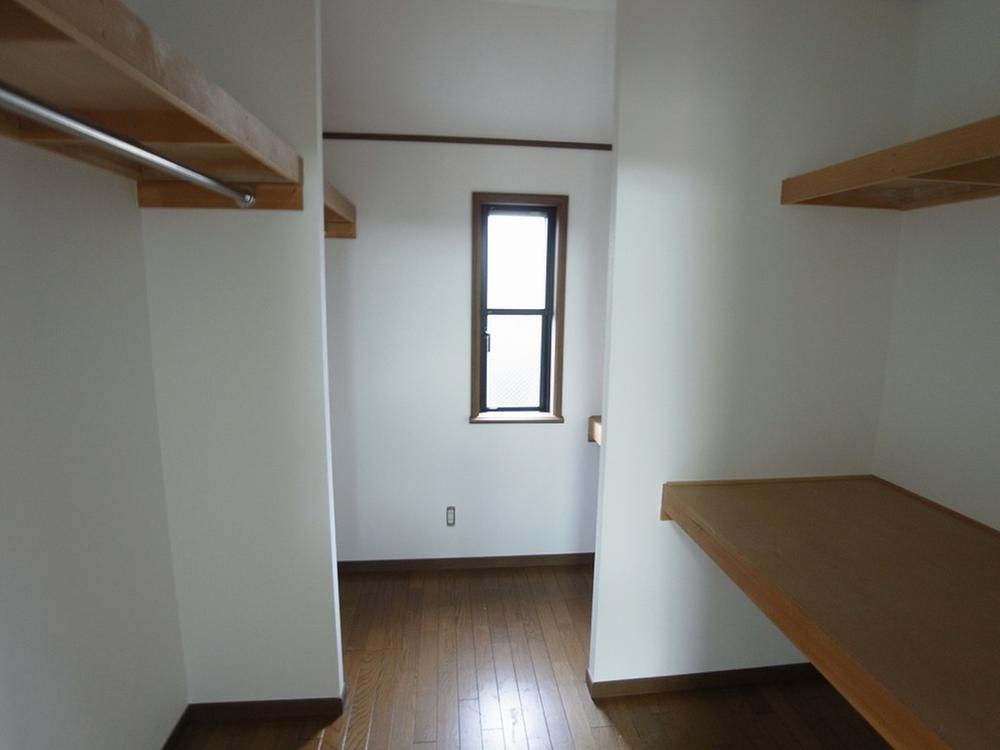 Receipt
収納
Supermarketスーパー 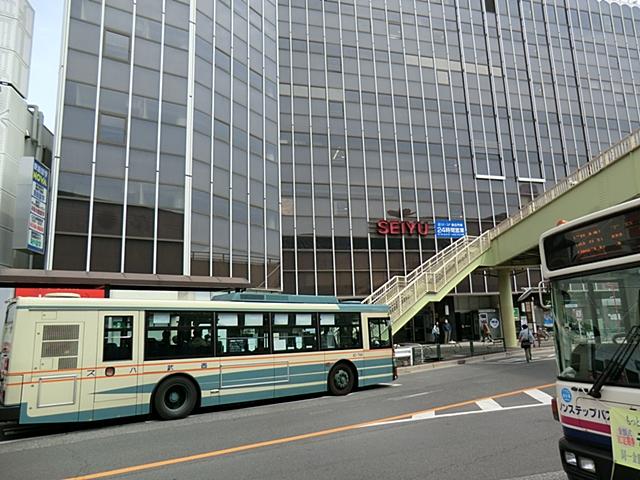 383m until Seiyu Koganei shop
西友小金井店まで383m
Junior high school中学校 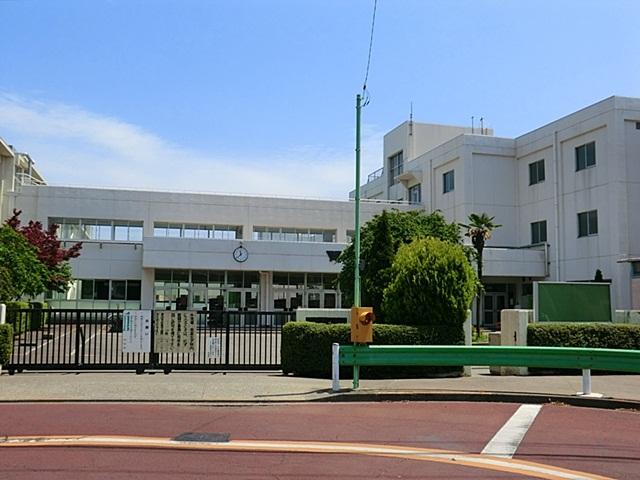 Koganei Municipal Koganei 940m until the first junior high school
小金井市立小金井第一中学校まで940m
Primary school小学校 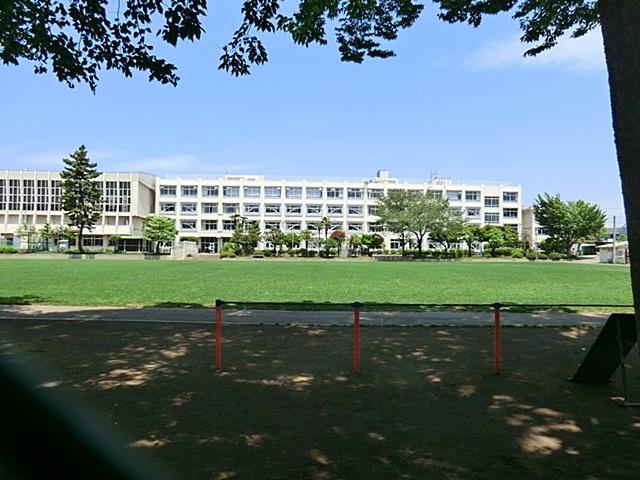 Koganei Municipal Koganei 1217m to the second elementary school
小金井市立小金井第二小学校まで1217m
Station駅 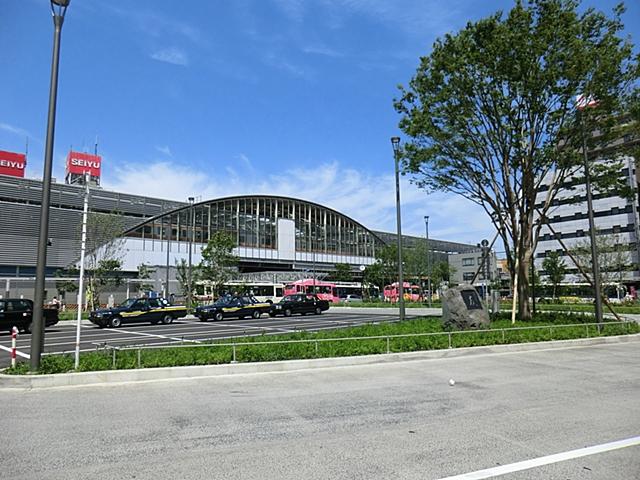 400m to Musashi-Koganei Station
武蔵小金井駅まで400m
Location
|

















