Used Homes » Kanto » Tokyo » Koganei
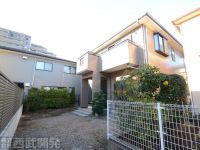 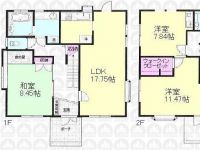
| | Koganei, Tokyo 東京都小金井市 |
| JR Chuo Line "Musashi Koganei" walk 5 minutes JR中央線「武蔵小金井」歩5分 |
| ※ New interior renovation completed With preview Allowed to the current vacancy I'd love to, We look forward to your visit. ※ ※新規内装リフォーム済 現在空室に付内覧可 是非、ご見学をお待ちしております。※ |
| Parking two Allowed, Immediate Available, Land 50 square meters or more, Facing south, System kitchen, Yang per good, A quiet residential area, LDK15 tatami mats or more, Around traffic fewerese-style room, Toilet 2 places, 2-story, 2 or more sides balcony, Nantei, Ventilation good, All room 6 tatami mats or more, City gas, Flat terrain 駐車2台可、即入居可、土地50坪以上、南向き、システムキッチン、陽当り良好、閑静な住宅地、LDK15畳以上、周辺交通量少なめ、和室、トイレ2ヶ所、2階建、2面以上バルコニー、南庭、通風良好、全居室6畳以上、都市ガス、平坦地 |
Features pickup 特徴ピックアップ | | Parking two Allowed / Immediate Available / Land 50 square meters or more / Facing south / System kitchen / Yang per good / A quiet residential area / LDK15 tatami mats or more / Around traffic fewer / Japanese-style room / Toilet 2 places / 2-story / 2 or more sides balcony / Nantei / Ventilation good / All room 6 tatami mats or more / City gas / Flat terrain 駐車2台可 /即入居可 /土地50坪以上 /南向き /システムキッチン /陽当り良好 /閑静な住宅地 /LDK15畳以上 /周辺交通量少なめ /和室 /トイレ2ヶ所 /2階建 /2面以上バルコニー /南庭 /通風良好 /全居室6畳以上 /都市ガス /平坦地 | Price 価格 | | 65,800,000 yen 6580万円 | Floor plan 間取り | | 4LDK 4LDK | Units sold 販売戸数 | | 1 units 1戸 | Total units 総戸数 | | 1 units 1戸 | Land area 土地面積 | | 197 sq m (59.59 tsubo) (Registration) 197m2(59.59坪)(登記) | Building area 建物面積 | | 144 sq m (43.55 tsubo) (Registration) 144m2(43.55坪)(登記) | Driveway burden-road 私道負担・道路 | | Nothing 無 | Completion date 完成時期(築年月) | | November 1996 1996年11月 | Address 住所 | | Koganei, Tokyo Honcho 2 東京都小金井市本町2 | Traffic 交通 | | JR Chuo Line "Musashi Koganei" walk 5 minutes JR中央線「武蔵小金井」歩5分
| Related links 関連リンク | | [Related Sites of this company] 【この会社の関連サイト】 | Person in charge 担当者より | | [Regarding this property.] ※ Weekday ・ Night, So you can preview regardless, Please feel free to contact. ※ 【この物件について】※平日・夜間、問わず内覧ができますので、お気軽にご連絡ください。※ | Contact お問い合せ先 | | TEL: 0800-603-0677 [Toll free] mobile phone ・ Also available from PHS
Caller ID is not notified
Please contact the "saw SUUMO (Sumo)"
If it does not lead, If the real estate company TEL:0800-603-0677【通話料無料】携帯電話・PHSからもご利用いただけます
発信者番号は通知されません
「SUUMO(スーモ)を見た」と問い合わせください
つながらない方、不動産会社の方は
| Building coverage, floor area ratio 建ぺい率・容積率 | | 60% ・ 160% 60%・160% | Time residents 入居時期 | | Immediate available 即入居可 | Land of the right form 土地の権利形態 | | Ownership 所有権 | Structure and method of construction 構造・工法 | | Wooden 2-story 木造2階建 | Use district 用途地域 | | One middle and high 1種中高 | Overview and notices その他概要・特記事項 | | Facilities: Public Water Supply, This sewage, City gas, Parking: car space 設備:公営水道、本下水、都市ガス、駐車場:カースペース | Company profile 会社概要 | | <Mediation> Minister of Land, Infrastructure and Transport (3) No. 006,323 (one company) National Housing Industry Association (Corporation) metropolitan area real estate Fair Trade Council member (Ltd.) Seibu development Kokubunji store Yubinbango185-0012 Tokyo Kokubunji Honcho 2-9-16 <仲介>国土交通大臣(3)第006323号(一社)全国住宅産業協会会員 (公社)首都圏不動産公正取引協議会加盟(株)西武開発国分寺店〒185-0012 東京都国分寺市本町2-9-16 |
Local appearance photo現地外観写真 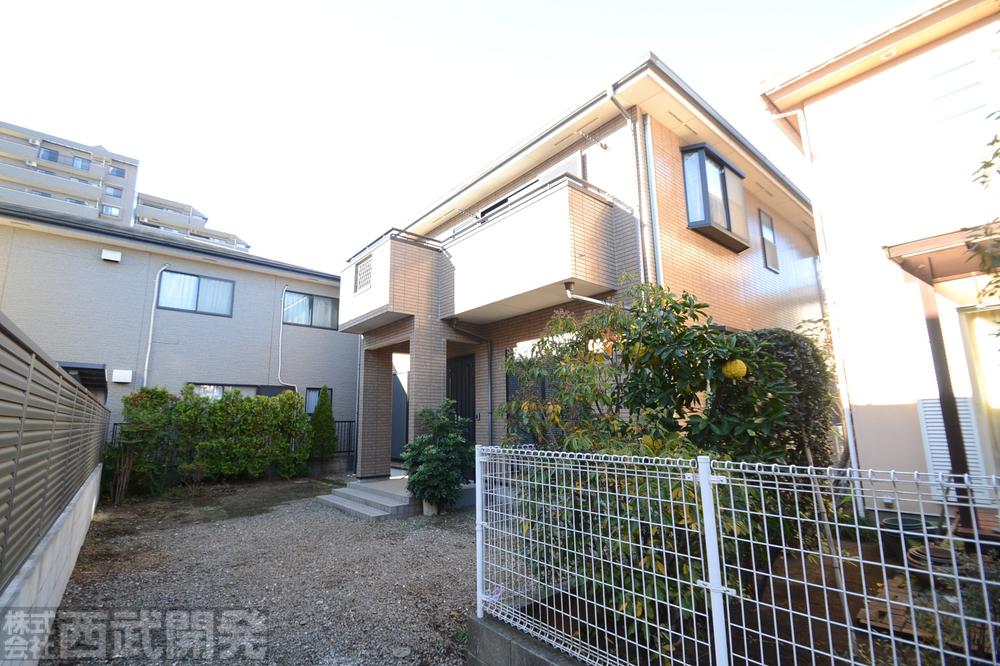 Local (10 May 2013) Shooting
現地(2013年10月)撮影
Floor plan間取り図 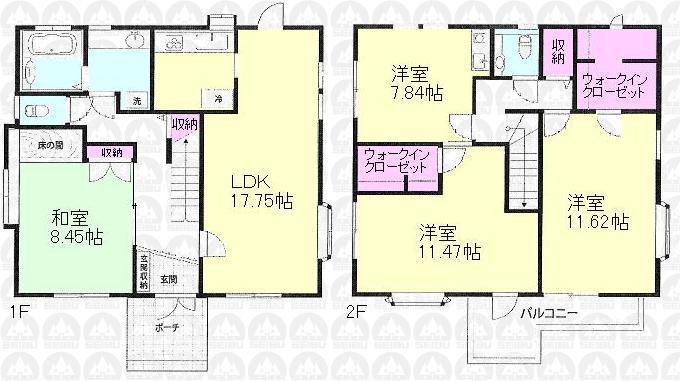 65,800,000 yen, 4LDK, Land area 197 sq m , Building area 144 sq m
6580万円、4LDK、土地面積197m2、建物面積144m2
Local appearance photo現地外観写真 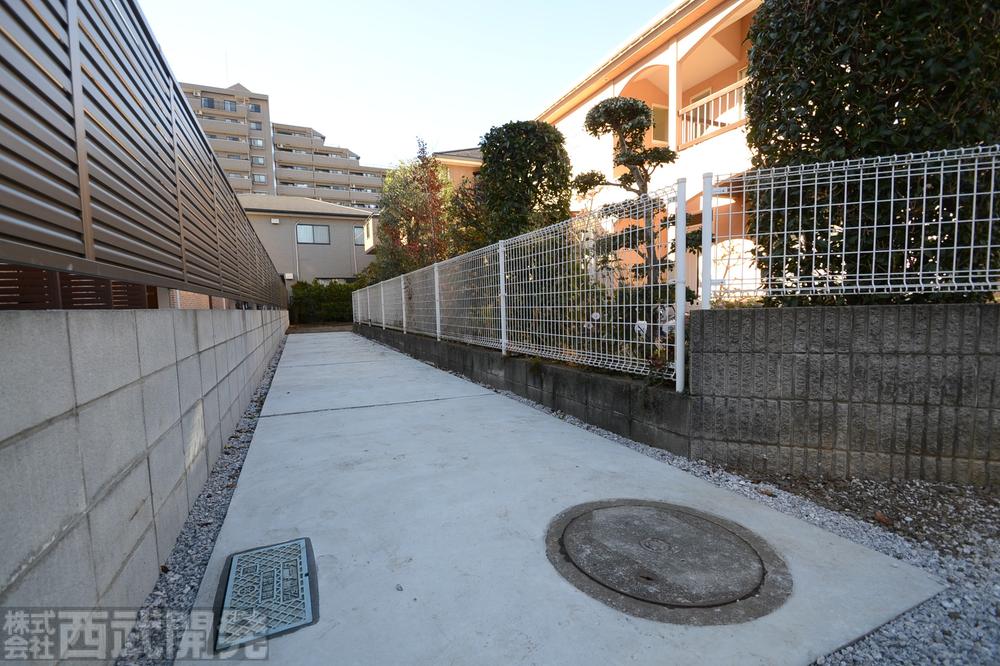 Local (10 May 2013) Shooting
現地(2013年10月)撮影
Livingリビング 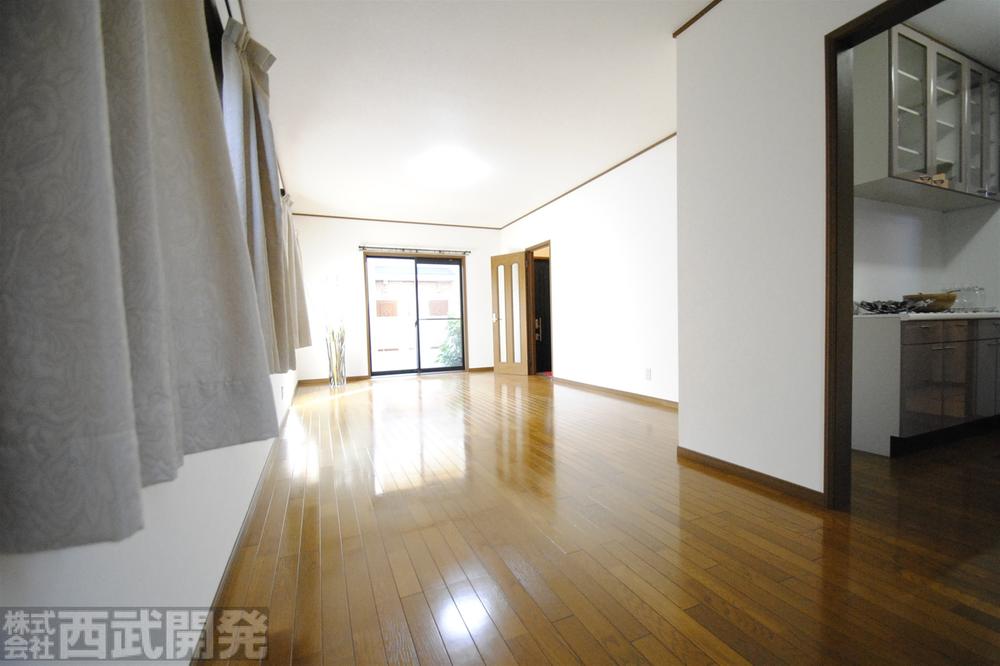 LDK17.75 Pledge Independent kitchen
LDK17.75帖 独立キッチン
Non-living roomリビング以外の居室 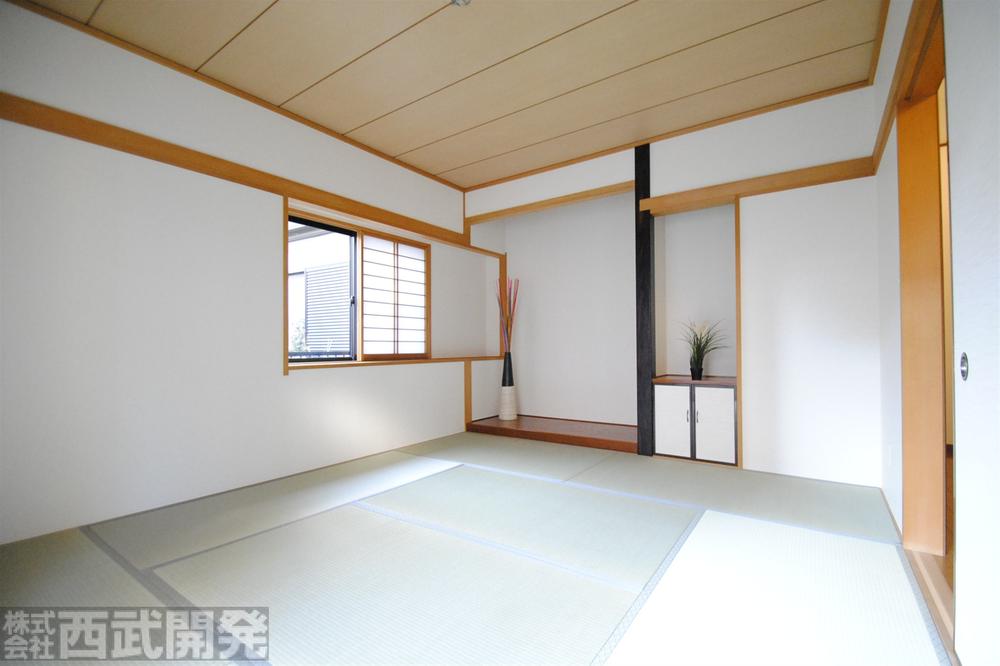 Japanese-style tatami 8.45 Storage & with alcove
和室8.45畳 収納&床の間付
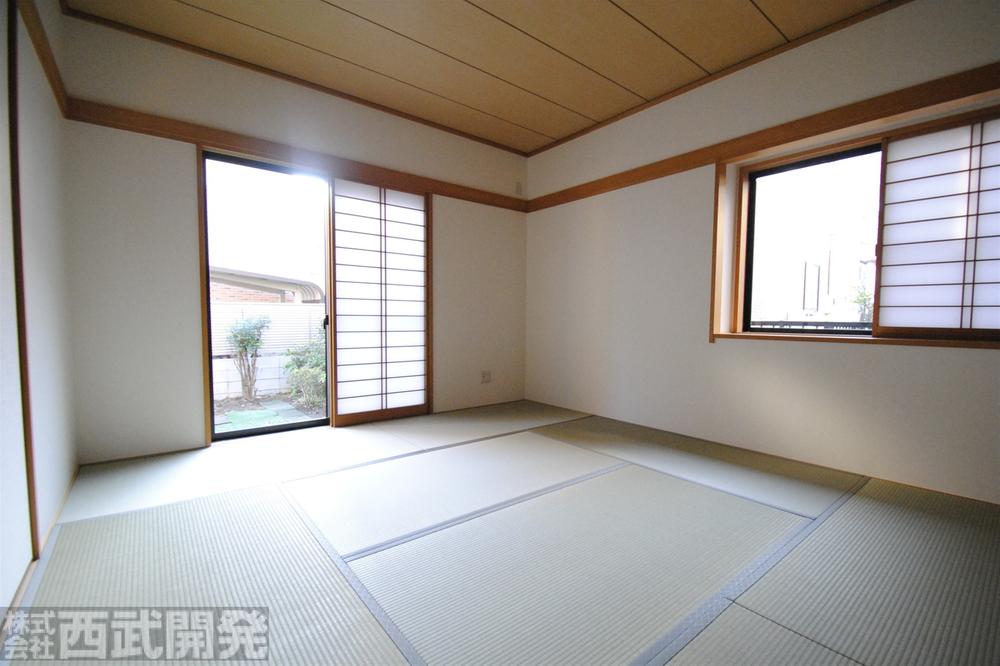 Japanese-style tatami 8.45 Storage & with alcove
和室8.45畳 収納&床の間付
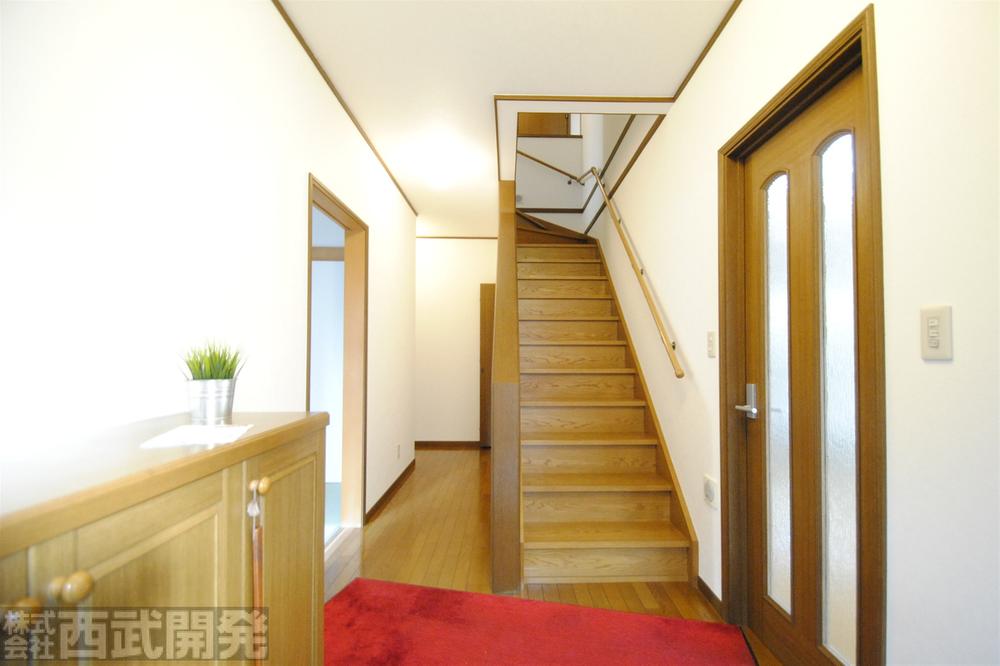 Entrance
玄関
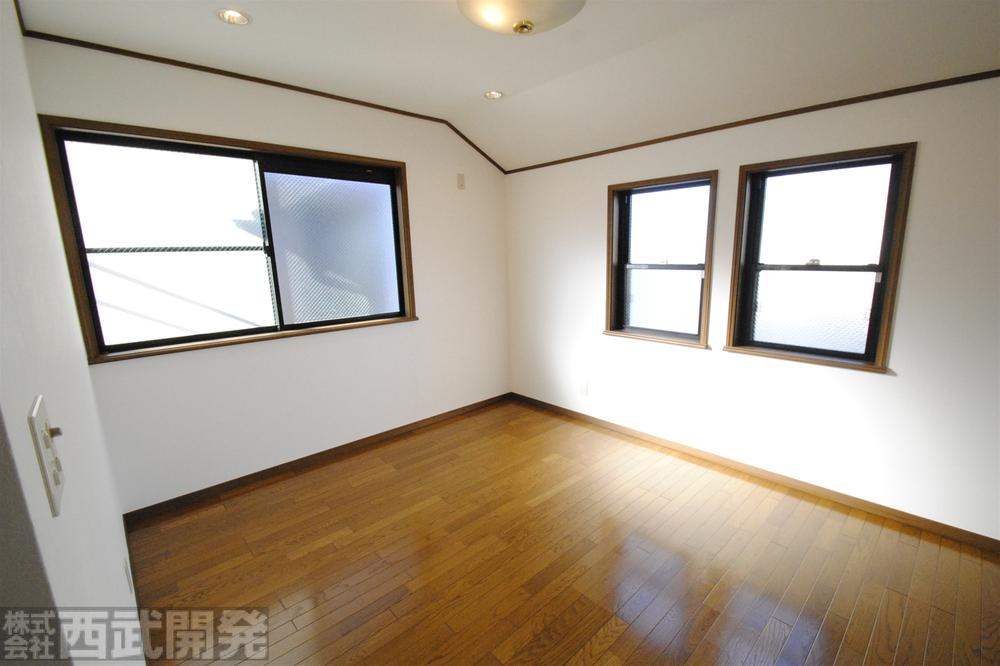 Western-style 7.84 Pledge With mini-kitchen
洋室7.84帖 ミニキッチン付
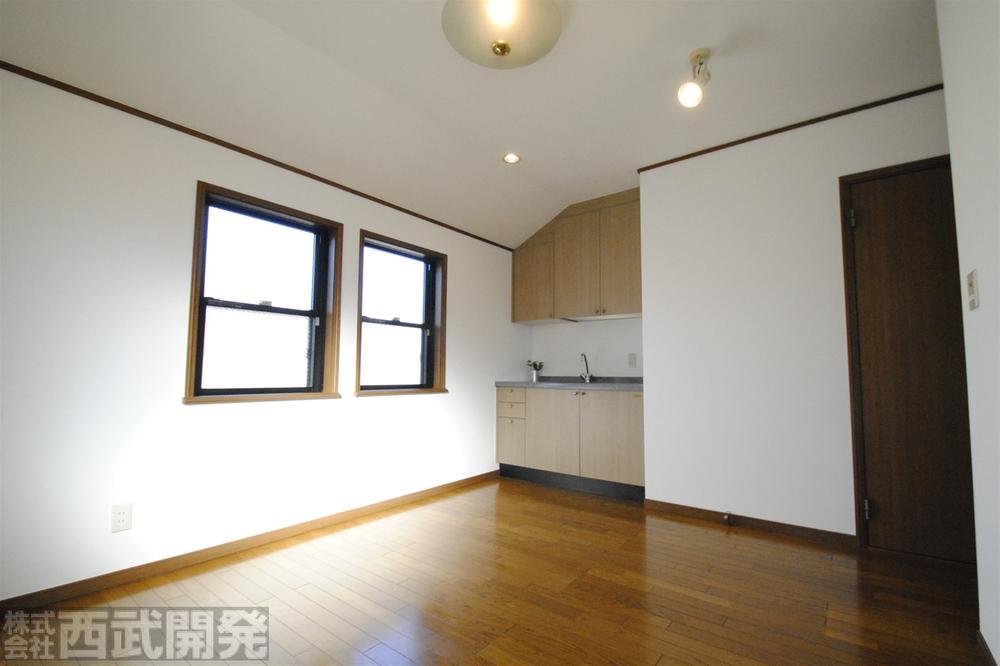 Western-style 7.84 Pledge With mini-kitchen
洋室7.84帖 ミニキッチン付
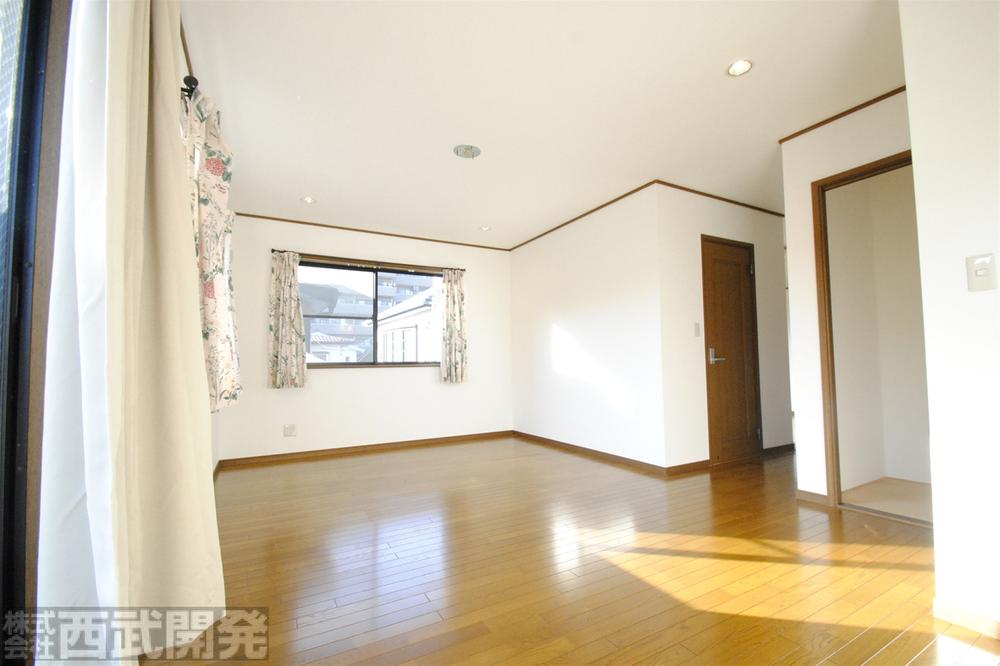 Western-style 11.47 Pledge
洋室11.47帖
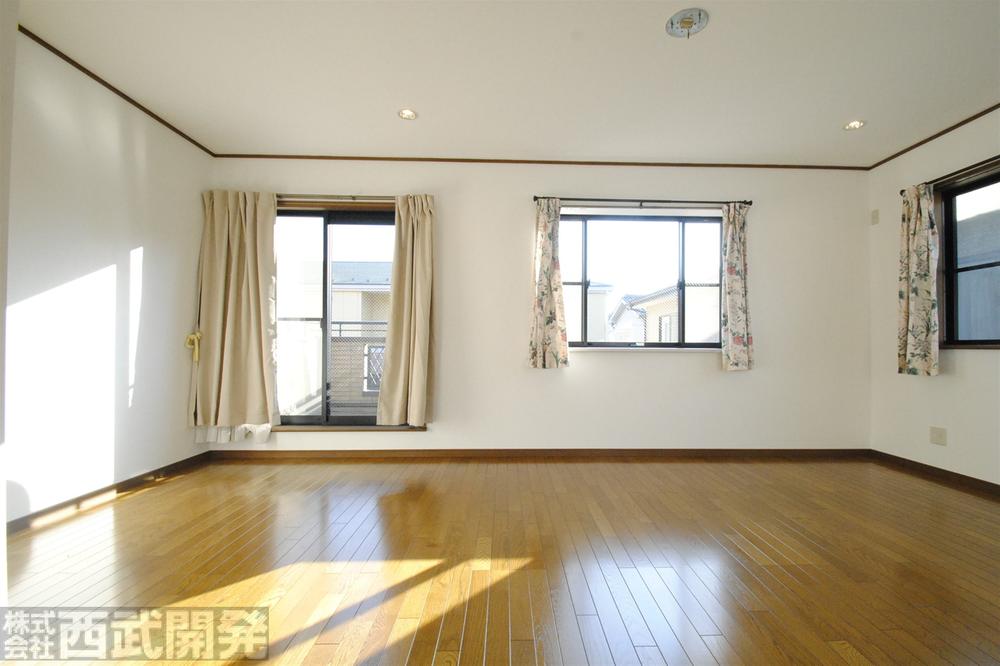 Western-style 11.47 Pledge
洋室11.47帖
Receipt収納 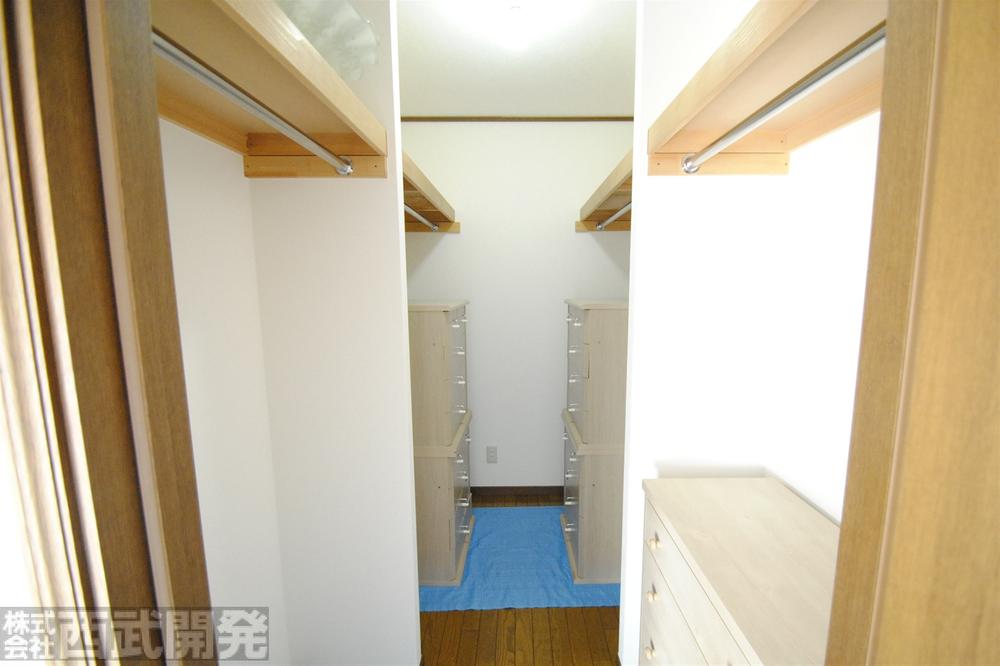 Walk-in closet
ウォークインクローゼット
Non-living roomリビング以外の居室 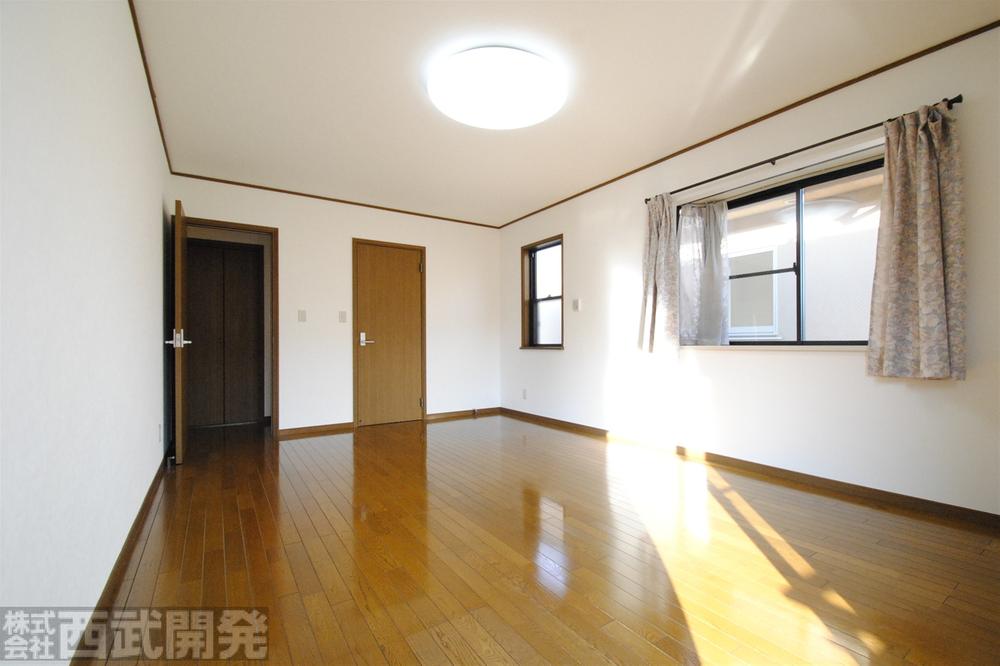 Western-style 11.62 Pledge
洋室11.62帖
Receipt収納 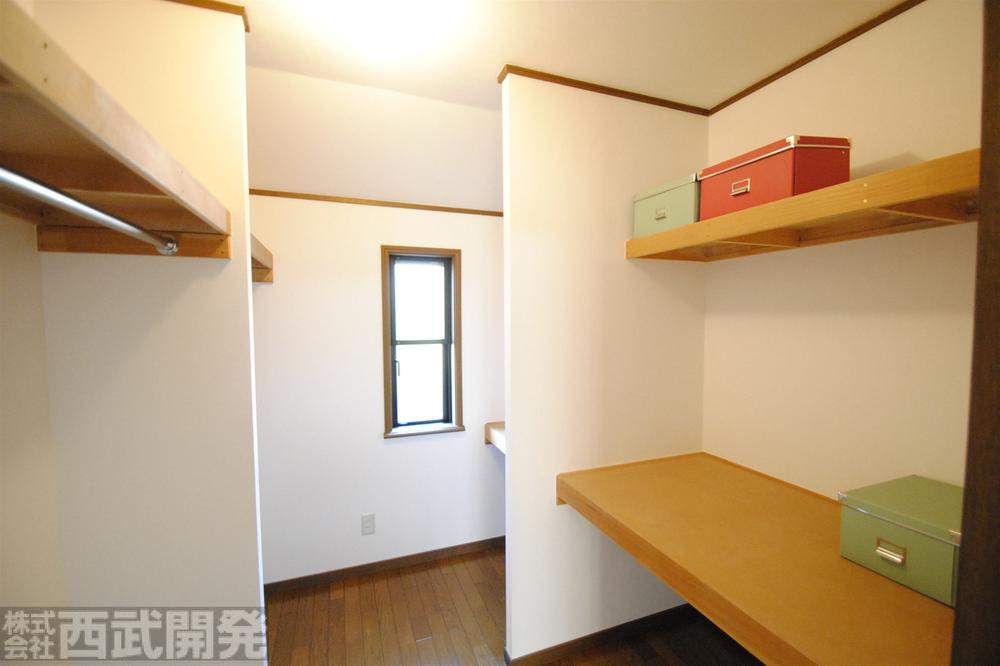 Walk-in closet
ウォークインクローゼット
View photos from the dwelling unit住戸からの眺望写真 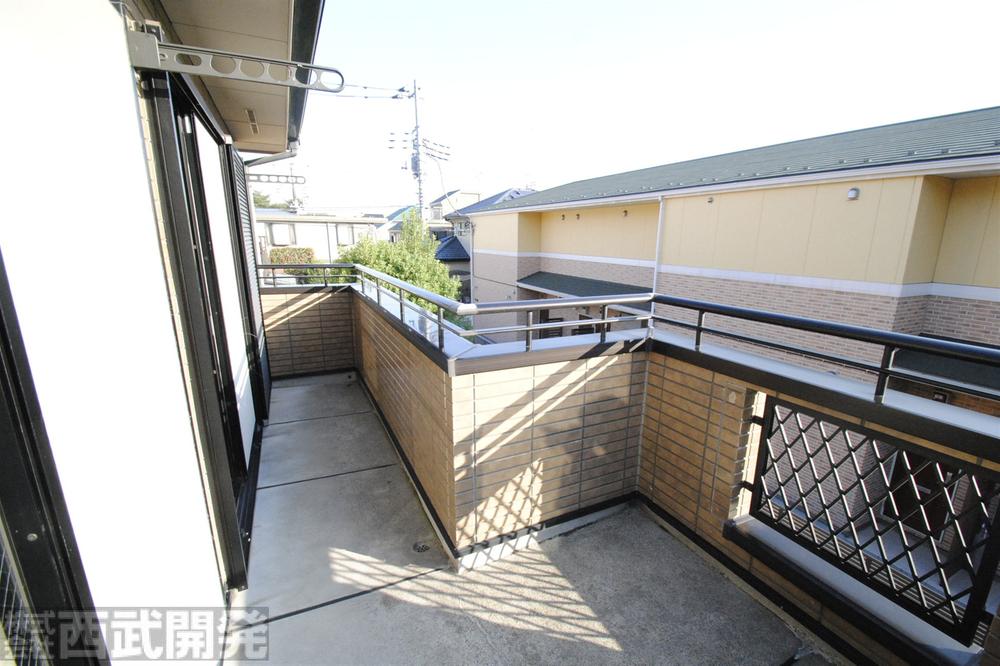 View from the balcony
バルコニーからの眺望
Kitchenキッチン 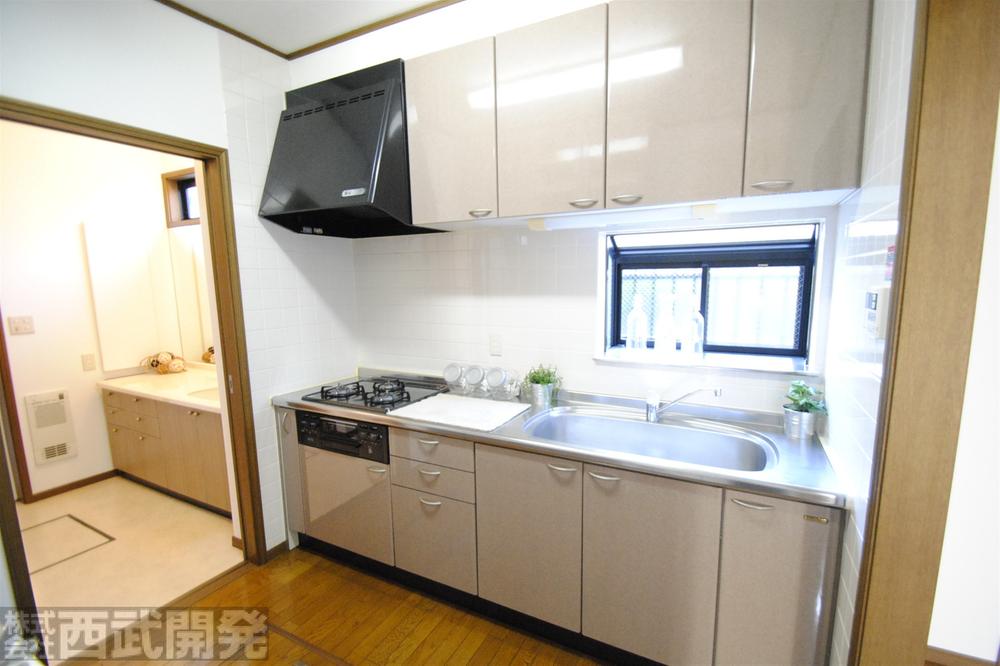 System kitchen
システムキッチン
Bathroom浴室 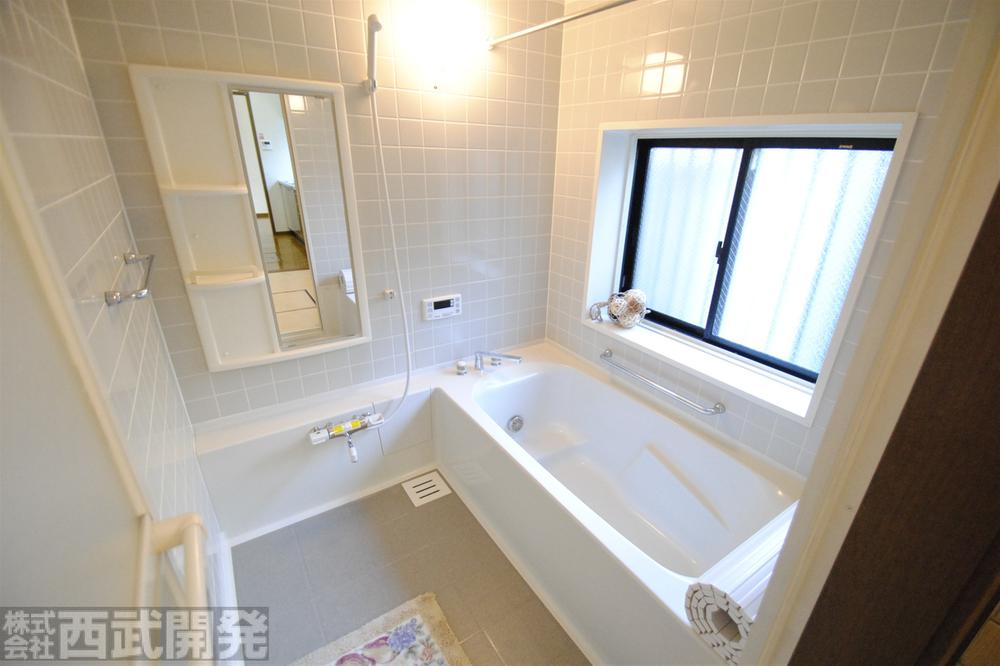 unit bus
ユニットバス
Toiletトイレ 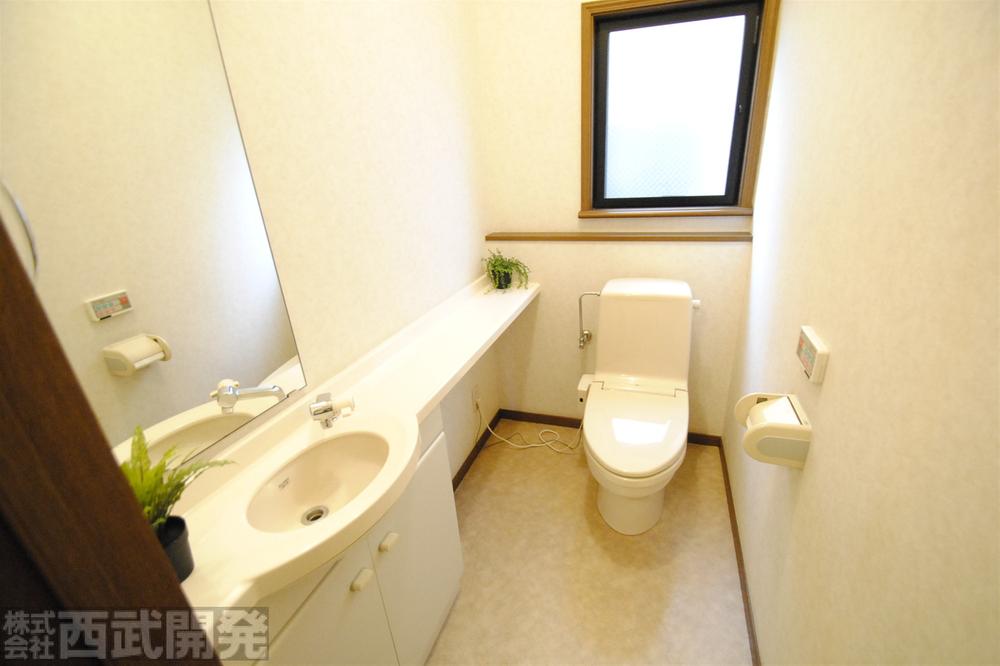 Second floor toilet Washbasin
2階トイレ 洗面台付
Wash basin, toilet洗面台・洗面所 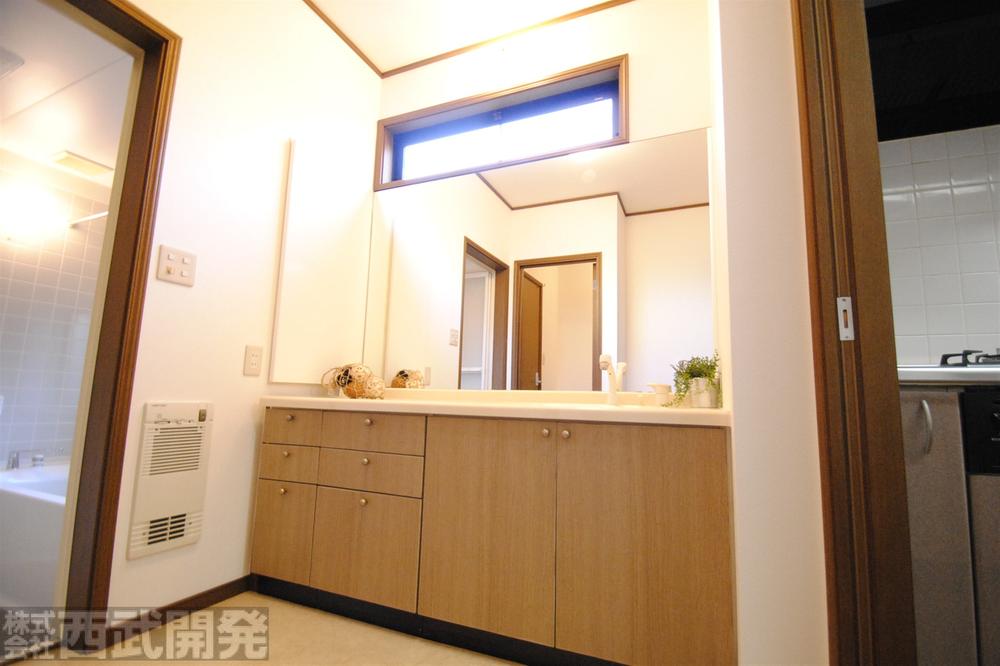 Wide vanity
ワイド洗面化粧台
Otherその他 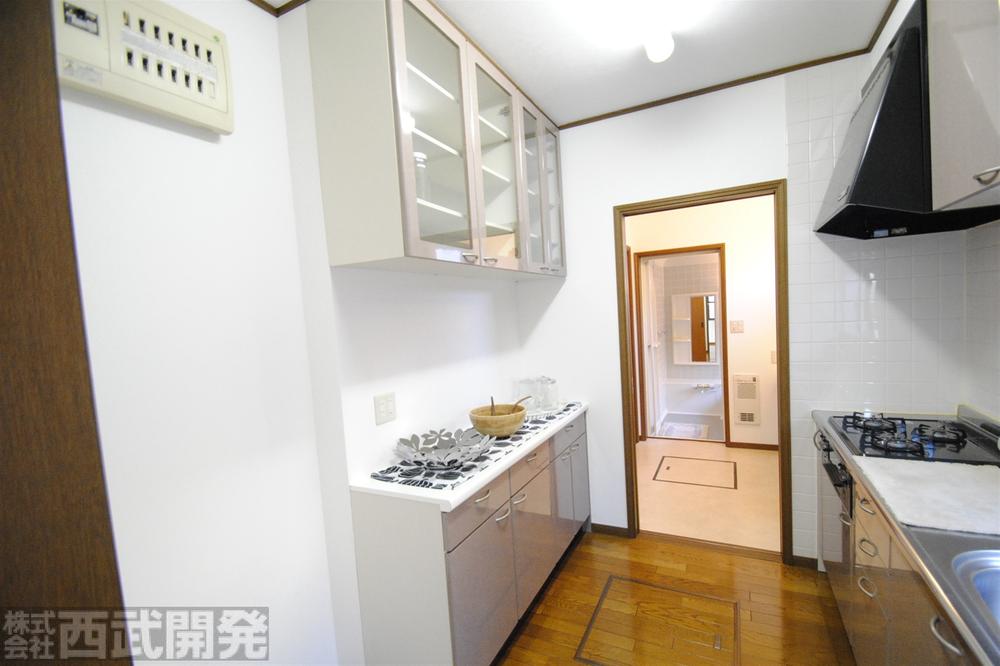 Cupboard
食器棚
Park公園 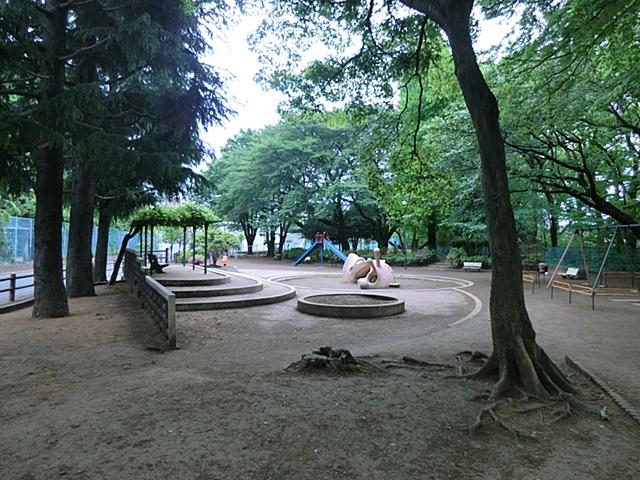 986m to clean water park
上水公園まで986m
Location
|






















