Used Homes » Kanto » Tokyo » Kokubunji
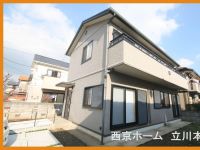 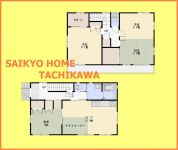
| | Tokyo Kokubunji 東京都国分寺市 |
| JR Chuo Line "National" walk 20 minutes JR中央線「国立」歩20分 |
| Local sneak preview held in! Please contact us in advance. We present QUO card 2000 yen to customers who gave us contact us in advance. ! ! Free Dial 0120-64-1188 現地内覧会開催中! 事前にお問い合わせください。事前にご連絡くださった お客様にQUOカード2000円分差し上げます。!! Free Dial 0120-64-1188 |
| □ ■ □ ■ □ ■ □ ■ □ ■ □ ■ □ ■ □ ■ □ ■ □ ■ □ ■ □ ■ □ ■ □ ■ □ ■ □ ■ □ ■ □ ■ □ ■ ● mortgage consultation at any time during the reception. To eliminate your anxiety related to the home purchase! ● Please visit feel free to the property to be worried about. Let me pick up your home! ● safely in together with your children. Fun, We offer a fun Children's Playground! ● Other than, We have a large number benefits available. For further details, Until 0120-64-1188! □ ■ □ ■ □ ■ □ ■ □ ■ □ ■ □ ■ □ ■ □ ■ □ ■ □ ■ □ ■ □ ■ □ ■ □ ■ □ ■ □ ■ □ ■ □ ■ □■□■□■□■□■□■□■□■□■□■□■□■□■□■□■□■□■□■□■ ●住宅ローン相談随時受付中。 住宅購入に関わるご不安解消します! ●気になる物件をお気軽にご覧ください。 ご自宅まで送迎させて頂きます! ●お子様とご一緒でも安心。 たのしい、たのしいキッズスペースを用意しております! ●その他にも、特典多数用意しております。 詳細に付きましては、0120-64-1188まで! □■□■□■□■□■□■□■□■□■□■□■□■□■□■□■□■□■□■□■ |
Features pickup 特徴ピックアップ | | Pre-ground survey / Parking three or more possible / Immediate Available / Facing south / Yang per good / Japanese-style room / Toilet 2 places / Bathroom 1 tsubo or more / South balcony / The window in the bathroom / Ventilation good / City gas / Flat terrain 地盤調査済 /駐車3台以上可 /即入居可 /南向き /陽当り良好 /和室 /トイレ2ヶ所 /浴室1坪以上 /南面バルコニー /浴室に窓 /通風良好 /都市ガス /平坦地 | Event information イベント情報 | | Local tours (Please be sure to ask in advance) schedule / Every Saturday, Sunday and public holidays time / 9:00 ~ 18:00, please be sure to ask in advance. Contact us toll-free 0120-64-1188 (stock) Xijing Home Until Tachikawa head office 現地見学会(事前に必ずお問い合わせください)日程/毎週土日祝時間/9:00 ~ 18:00事前に必ずお問い合わせください。 お問い合わせは フリーダイヤル 0120-64-1188 (株)西京ホーム 立川本店まで | Price 価格 | | 48,800,000 yen 4880万円 | Floor plan 間取り | | 4LDK 4LDK | Units sold 販売戸数 | | 1 units 1戸 | Total units 総戸数 | | 1 units 1戸 | Land area 土地面積 | | 244.63 sq m (74.00 square meters) 244.63m2(74.00坪) | Building area 建物面積 | | 109.38 sq m (33.08 square meters) 109.38m2(33.08坪) | Driveway burden-road 私道負担・道路 | | Nothing, West 4m width 無、西4m幅 | Completion date 完成時期(築年月) | | November 2002 2002年11月 | Address 住所 | | Tokyo Kokubunji Shinmachi 3 東京都国分寺市新町3 | Traffic 交通 | | JR Chuo Line "National" walk 20 minutes
JR Chuo Line "National" 10 minutes substation before walk 2 minutes by bus
Seibu Kokubunji Line "Koigakubo" 10 minutes Fuji this Sanchome walk 5 minutes by bus JR中央線「国立」歩20分
JR中央線「国立」バス10分変電所前歩2分
西武国分寺線「恋ヶ窪」バス10分富士本三丁目歩5分
| Related links 関連リンク | | [Related Sites of this company] 【この会社の関連サイト】 | Person in charge 担当者より | | Rep Kuniyoshi Seizo Age: 50 Daigyokai Experience: 1 year 担当者国吉 清三年齢:50代業界経験:1年 | Contact お問い合せ先 | | TEL: 0800-603-3247 [Toll free] mobile phone ・ Also available from PHS
Caller ID is not notified
Please contact the "saw SUUMO (Sumo)"
If it does not lead, If the real estate company TEL:0800-603-3247【通話料無料】携帯電話・PHSからもご利用いただけます
発信者番号は通知されません
「SUUMO(スーモ)を見た」と問い合わせください
つながらない方、不動産会社の方は
| Building coverage, floor area ratio 建ぺい率・容積率 | | 40% ・ 80% 40%・80% | Time residents 入居時期 | | Immediate available 即入居可 | Land of the right form 土地の権利形態 | | Ownership 所有権 | Structure and method of construction 構造・工法 | | Light-gauge steel 2-story 軽量鉄骨2階建 | Construction 施工 | | Toyota Home Inc. トヨタホーム(株) | Use district 用途地域 | | One low-rise 1種低層 | Overview and notices その他概要・特記事項 | | Contact: Kuniyoshi Seizo, Facilities: Public Water Supply, This sewage, City gas, Parking: car space 担当者:国吉 清三、設備:公営水道、本下水、都市ガス、駐車場:カースペース | Company profile 会社概要 | | <Mediation> Governor of Tokyo (3) No. 080089 (Corporation) All Japan Real Estate Association (Corporation) metropolitan area real estate Fair Trade Council member (Ltd.) Xijing home Tachikawa head office Yubinbango190-0012 Tokyo Tachikawa Akebonocho 1-11-9 Gohikariakebono the second building <仲介>東京都知事(3)第080089号(公社)全日本不動産協会会員 (公社)首都圏不動産公正取引協議会加盟(株)西京ホーム立川本店〒190-0012 東京都立川市曙町1-11-9 五光曙第2ビル |
Local appearance photo現地外観写真 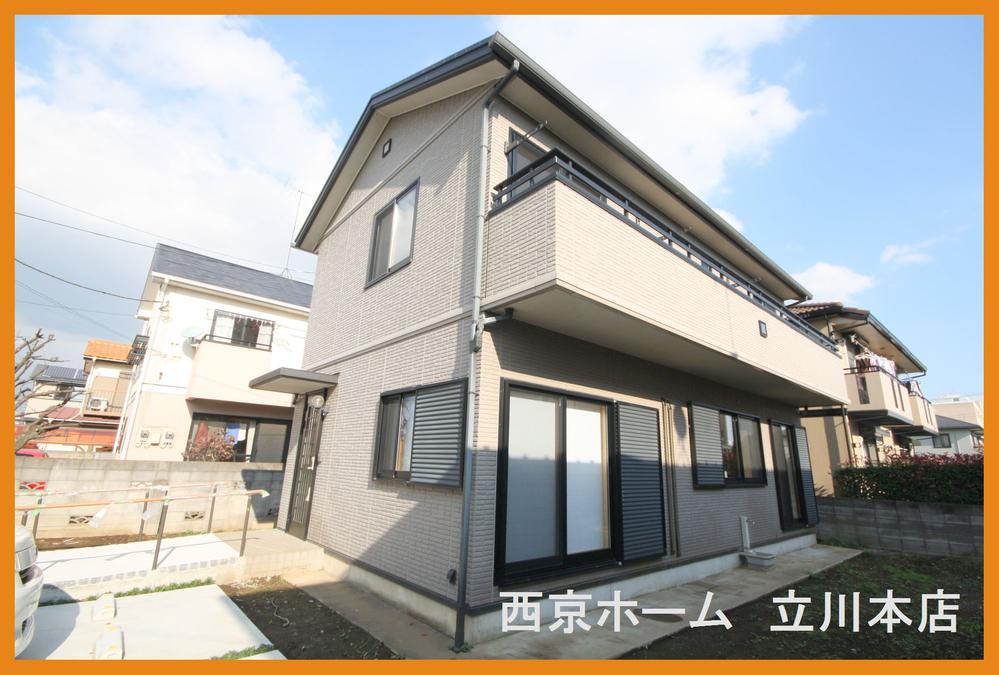 Local photo 2013 December shooting
現地写真 平成25年 12月撮影
Floor plan間取り図 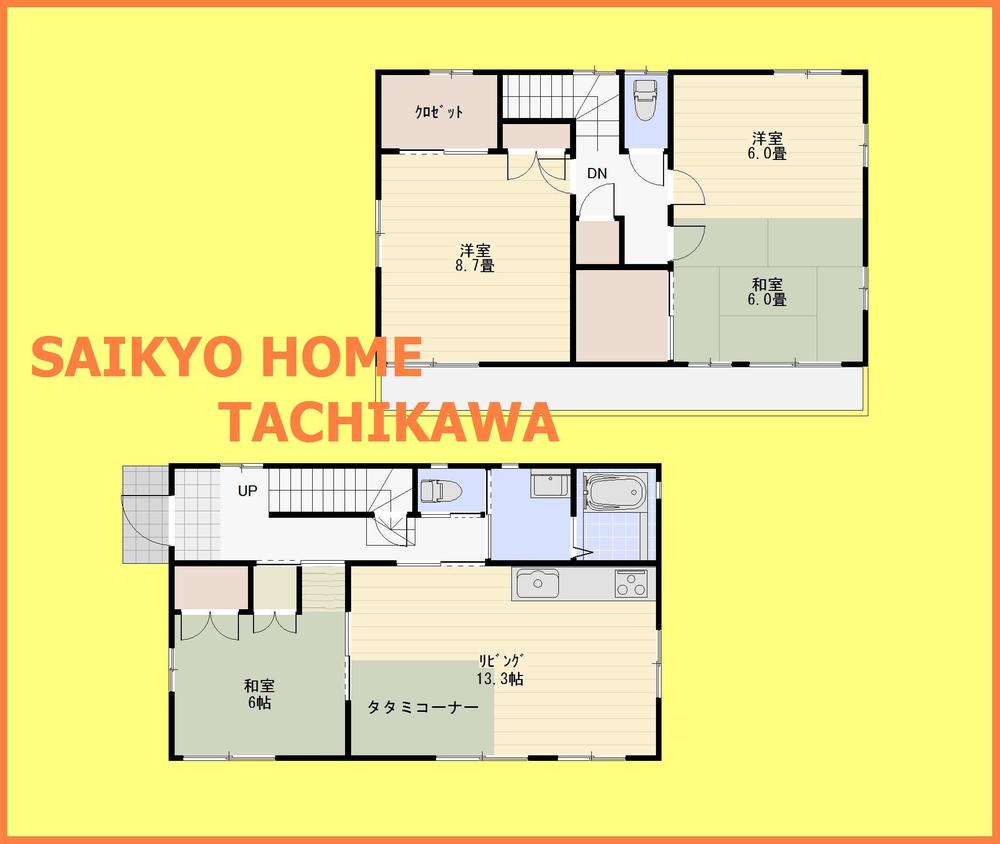 48,800,000 yen, 4LDK, Land area 244.63 sq m , Building area 109.38 sq m
4880万円、4LDK、土地面積244.63m2、建物面積109.38m2
Livingリビング 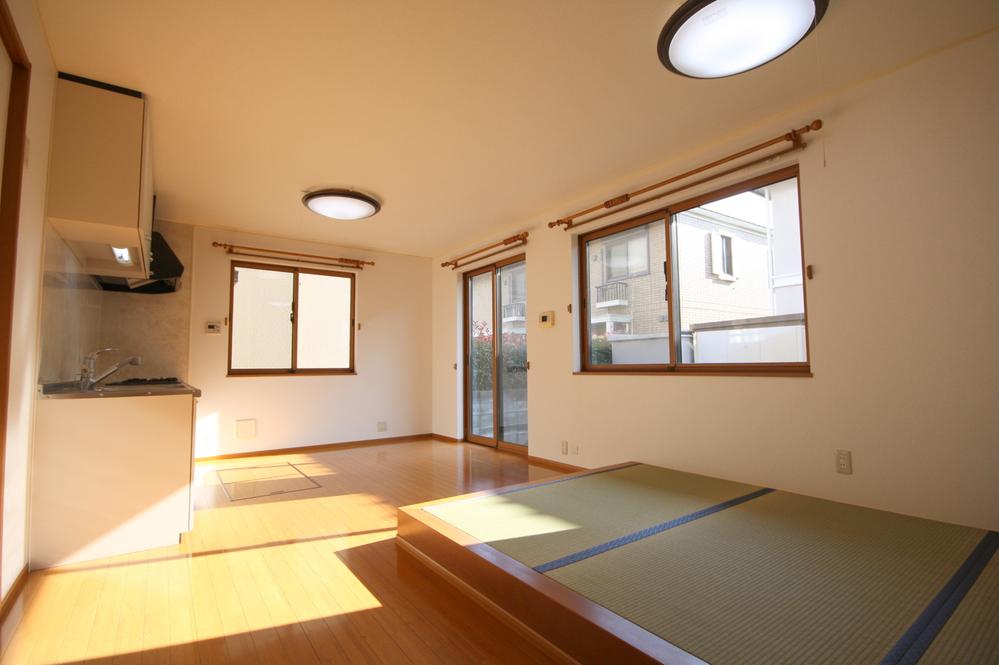 Local photo 2013 December shooting
現地写真 平成25年 12月撮影
Local appearance photo現地外観写真 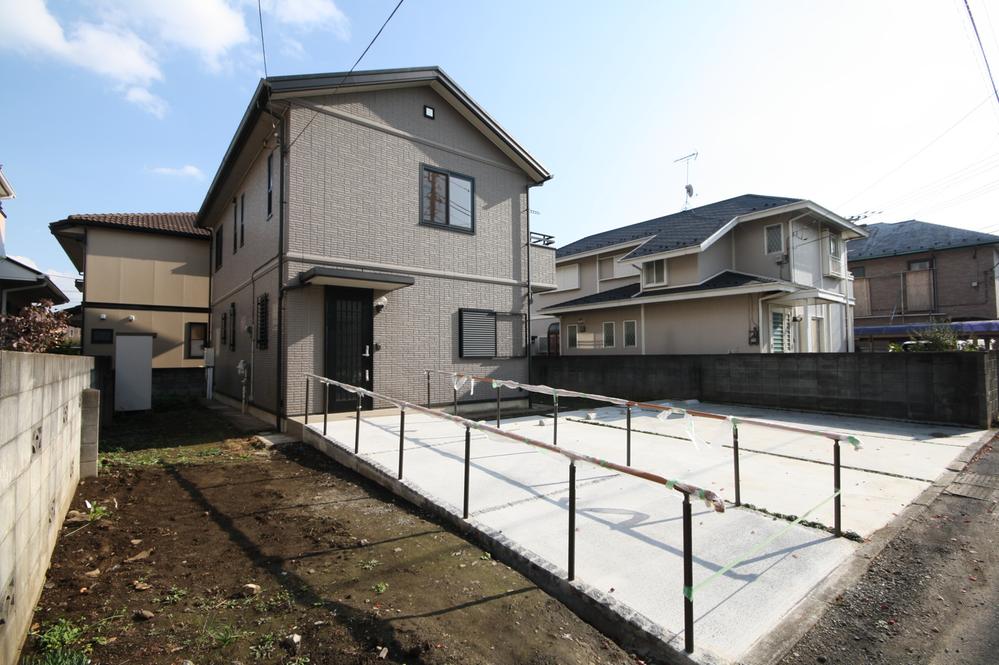 Local photo 2013 December shooting
現地写真 平成25年 12月撮影
Livingリビング 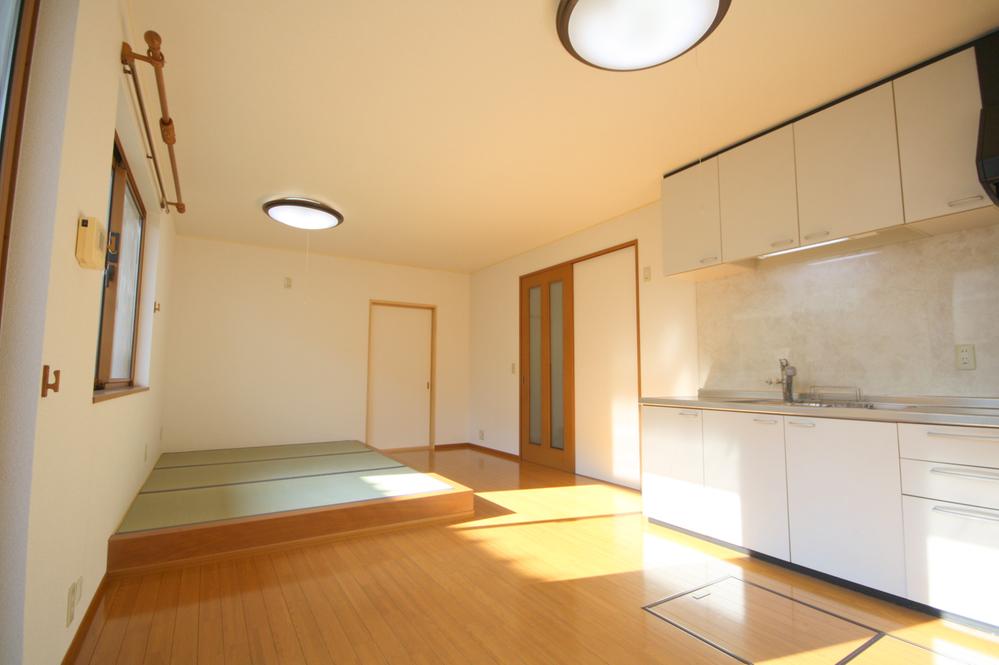 Local photo 2013 December shooting
現地写真 平成25年 12月撮影
Bathroom浴室 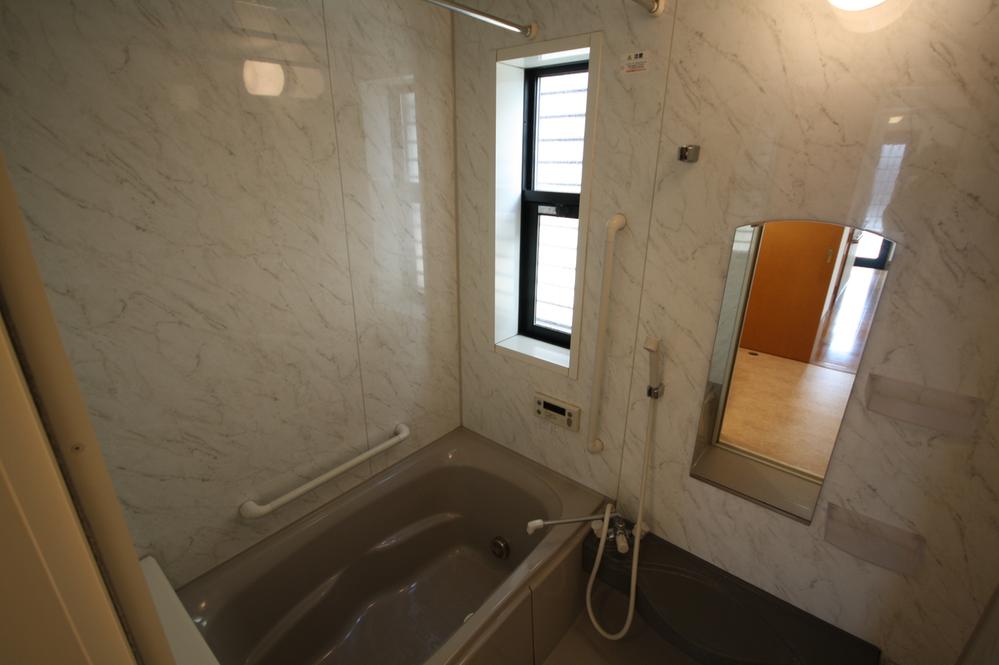 Local photo 2013 December shooting
現地写真 平成25年 12月撮影
Kitchenキッチン 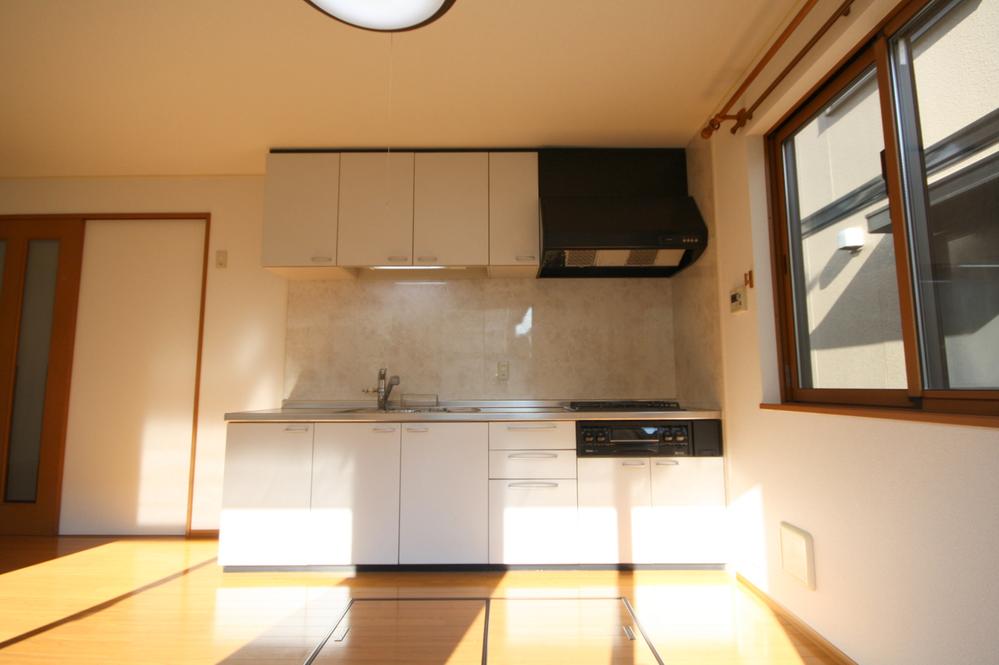 Local photo 2013 December shooting
現地写真 平成25年 12月撮影
Entrance玄関 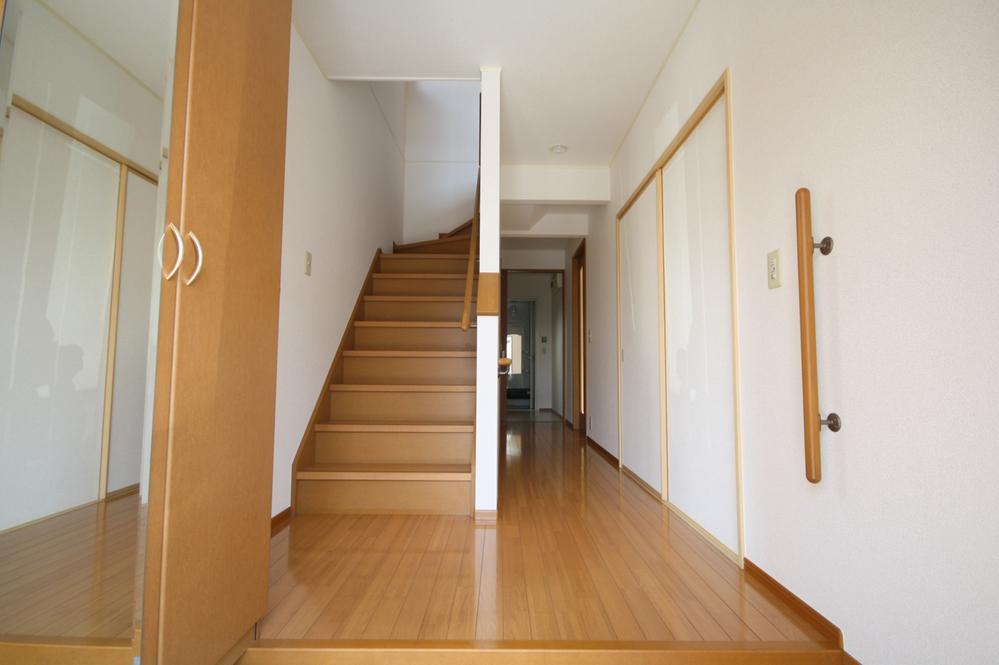 Local photo 2013 December shooting
現地写真 平成25年 12月撮影
Wash basin, toilet洗面台・洗面所 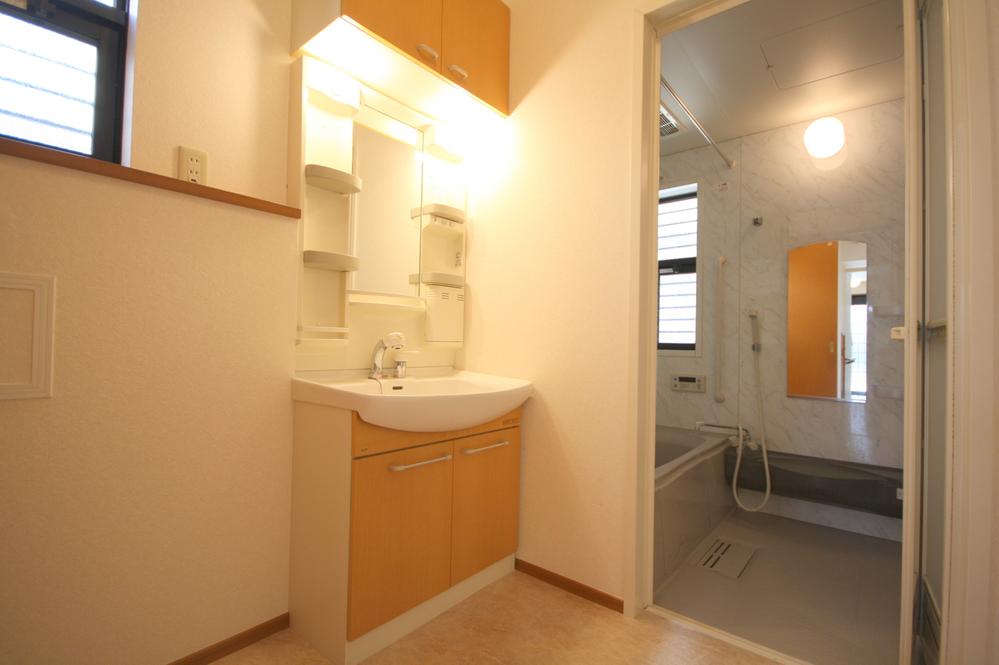 Local photo 2013 December shooting
現地写真 平成25年 12月撮影
Receipt収納 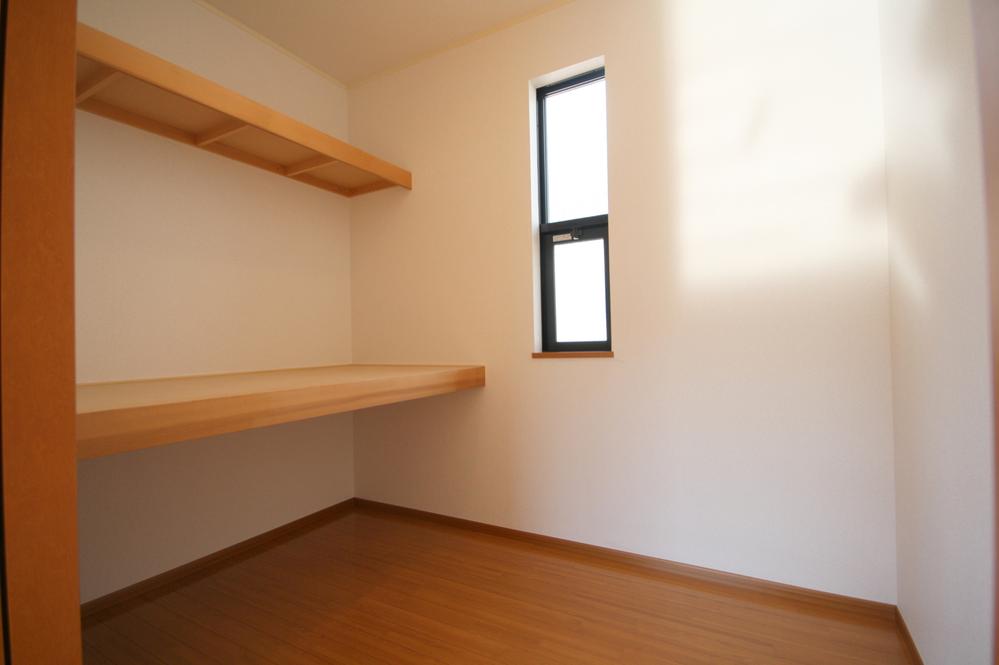 Local photo 2013 December shooting
現地写真 平成25年 12月撮影
Toiletトイレ 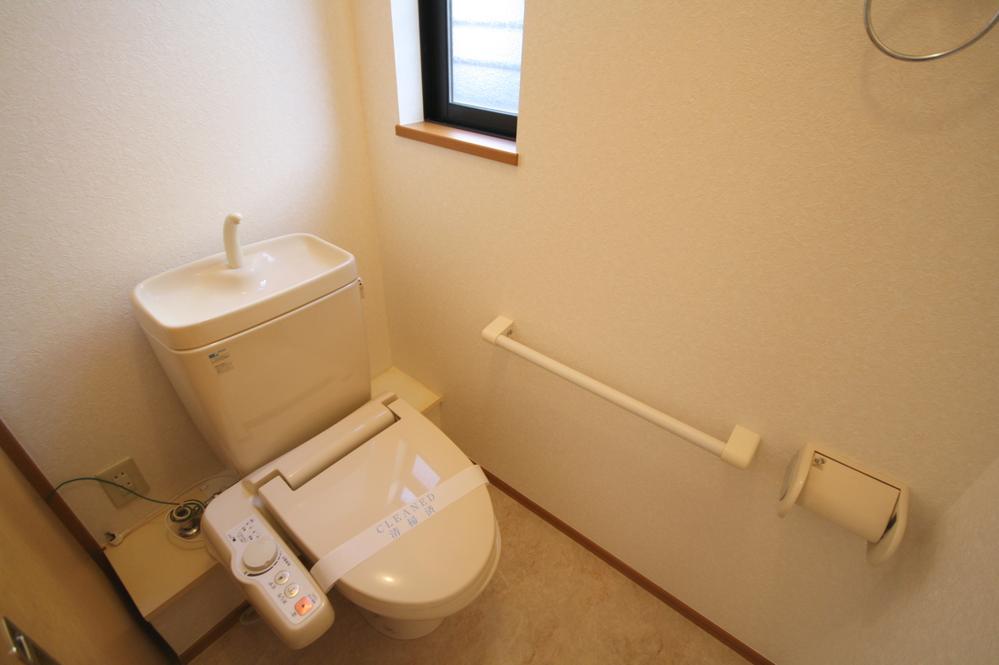 Local photo 2013 December shooting
現地写真 平成25年 12月撮影
Local photos, including front road前面道路含む現地写真 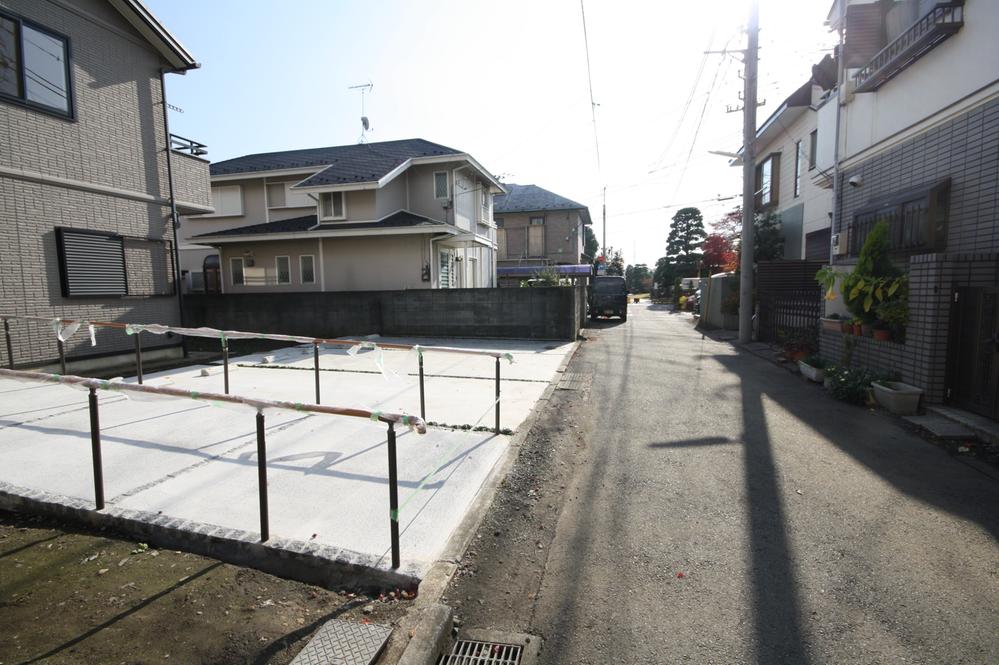 Local photo 2013 December shooting
現地写真 平成25年 12月撮影
Primary school小学校 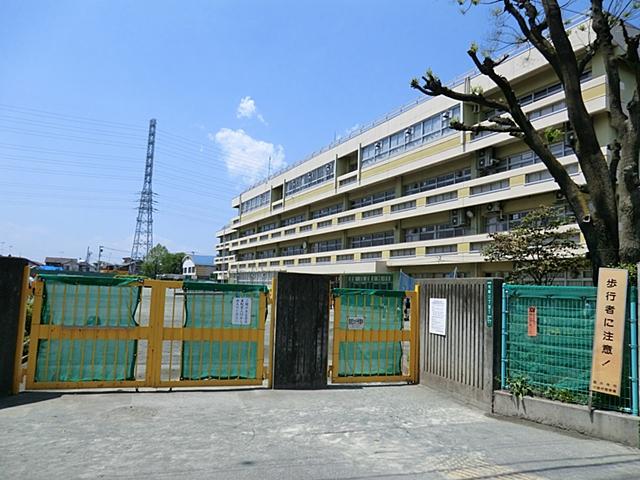 Kokubunji stand up to the second elementary school 761m
国分寺市立第二小学校まで761m
Other introspectionその他内観 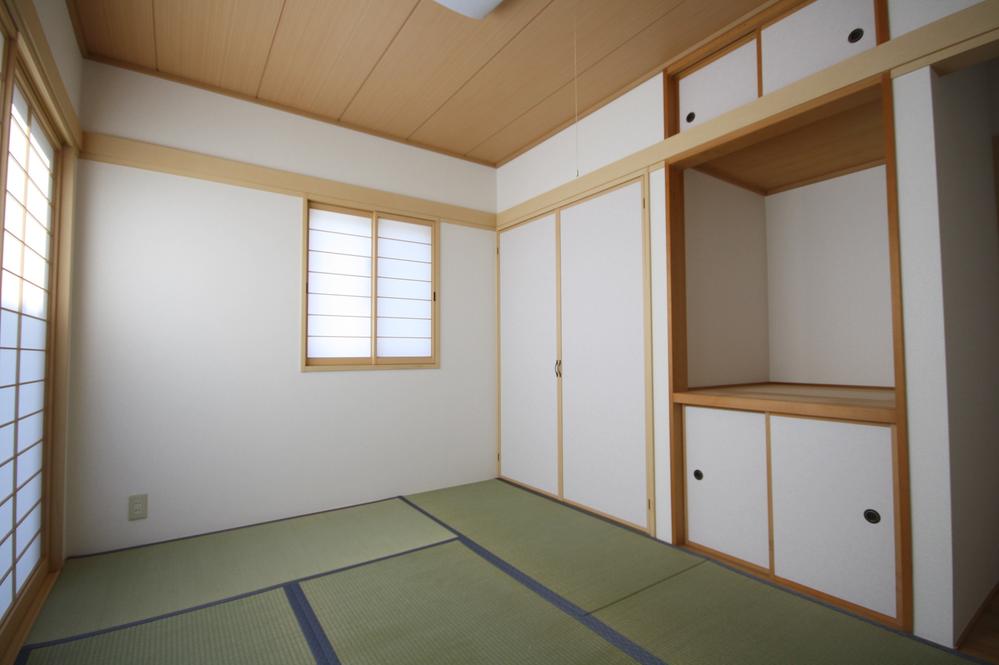 Local photo 2013 December shooting
現地写真 平成25年 12月撮影
Toiletトイレ 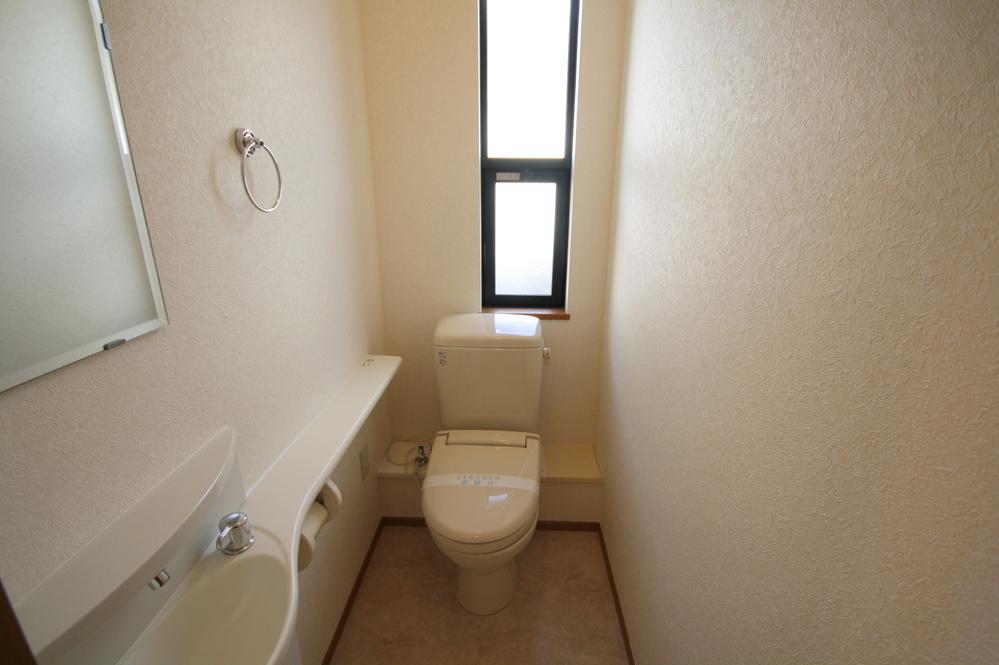 Local photo 2013 December shooting
現地写真 平成25年 12月撮影
Local photos, including front road前面道路含む現地写真 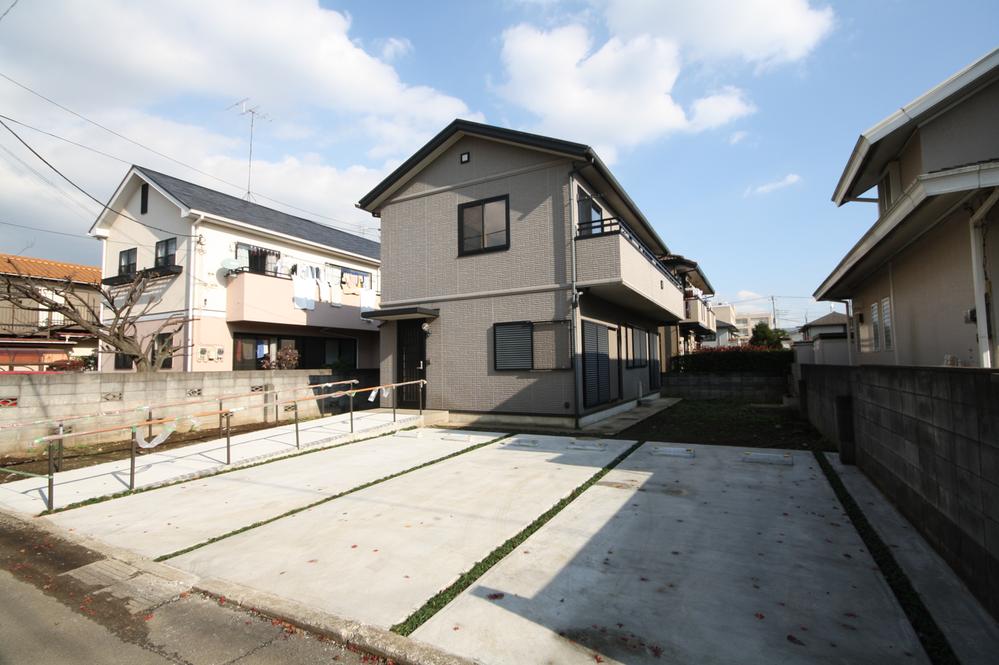 Local photo 2013 December shooting
現地写真 平成25年 12月撮影
Junior high school中学校 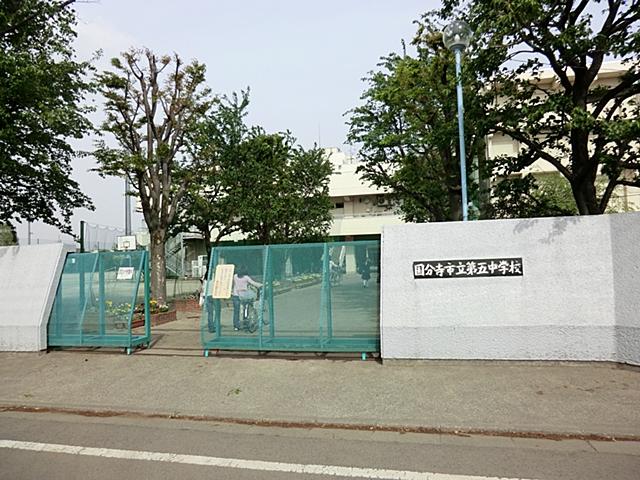 Kokubunji 882m to stand fifth junior high school
国分寺市立第五中学校まで882m
Other introspectionその他内観 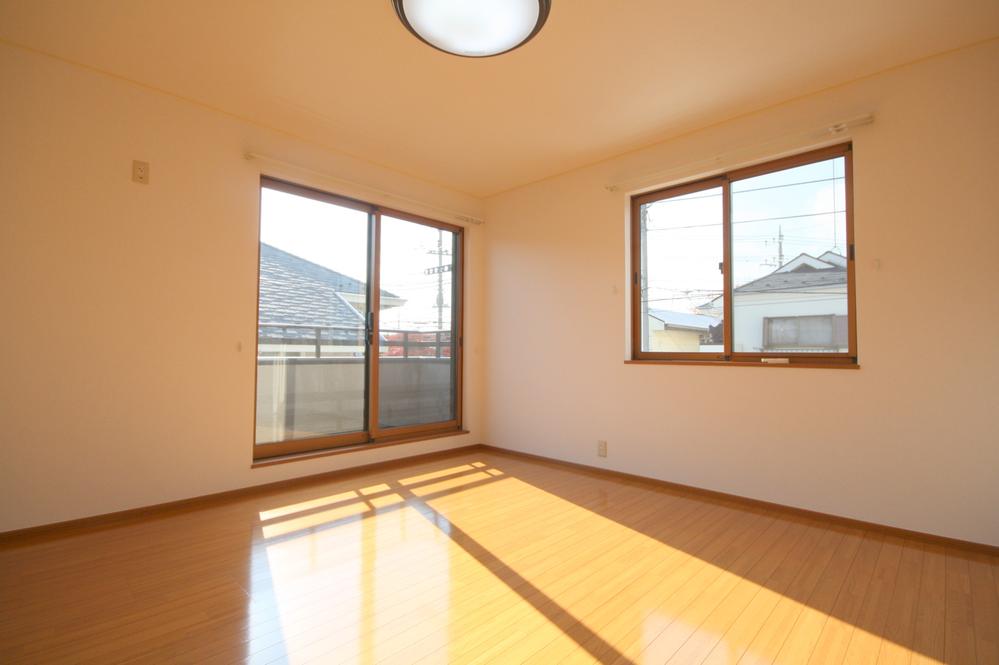 Local photo 2013 December shooting
現地写真 平成25年 12月撮影
Kindergarten ・ Nursery幼稚園・保育園 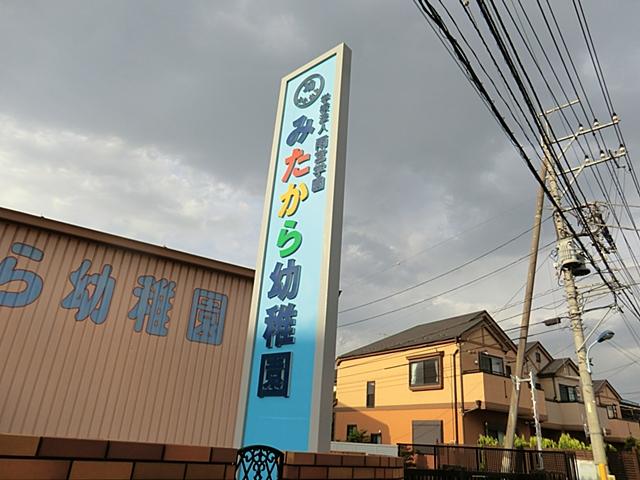 379m because I saw to kindergarten
みたから幼稚園まで379m
Other introspectionその他内観 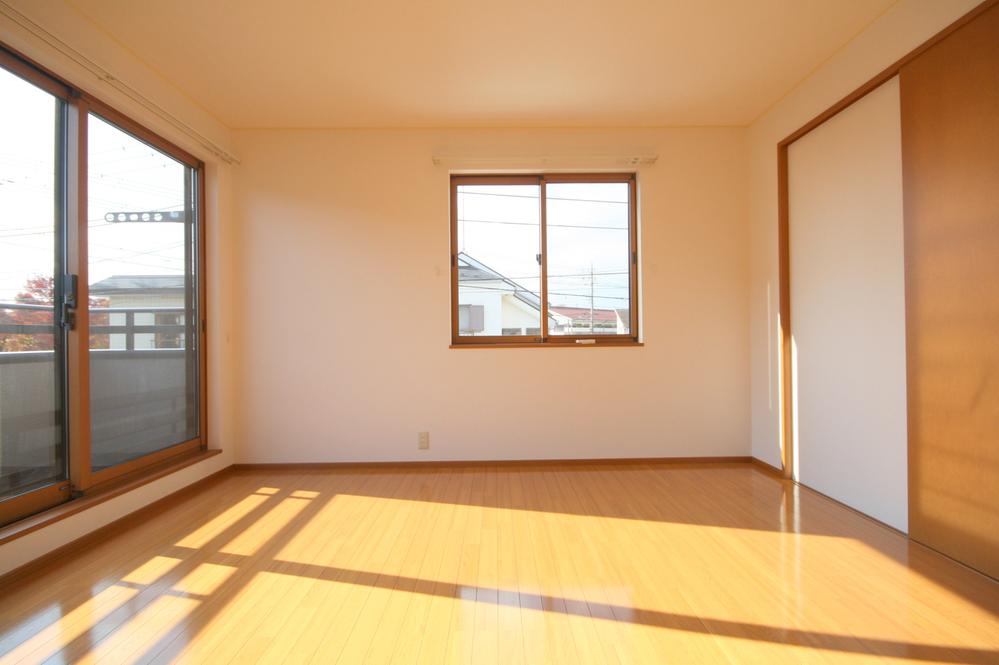 Local photo 2013 December shooting
現地写真 平成25年 12月撮影
Kindergarten ・ Nursery幼稚園・保育園 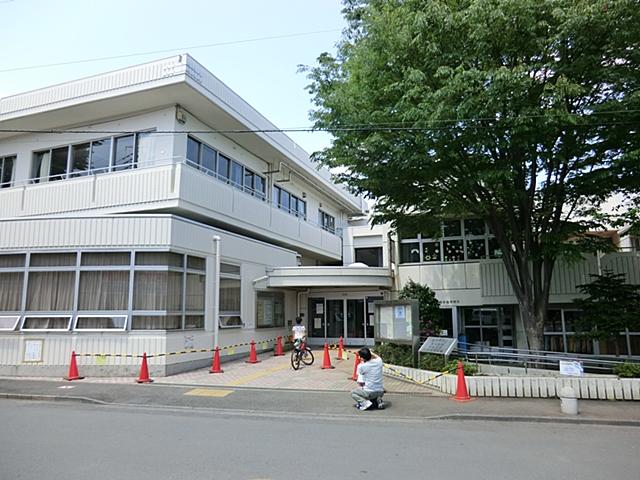 842m until Hikari nursery school
ひかり保育園まで842m
Location
| 





















