Used Homes » Kanto » Tokyo » Kokubunji
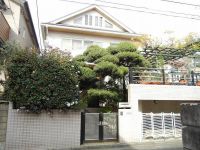 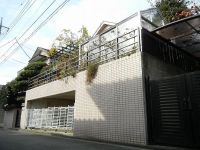
| | Tokyo Kokubunji 東京都国分寺市 |
| JR Chuo Line "Saikokufunji" walk 12 minutes JR中央線「西国分寺」歩12分 |
| To === mind and body, Happy life Bright open space Estate Hakuba === south-facing human connection LDK with a top atrium balcony is entering the light from the skylight! With a table set in the Nantei ===こころとカラダに、うれしい暮らし エステート白馬===南向きひとつなぎバルコニー付上部吹抜けのLDKは天窓から光が入る明るく開放的な空間!南庭にはテーブルセット付 |
| Good solarium per yang per southwest side of the road ・ South-facing LDK of people connecting with balcony top blow enters the light from the skylight bright and open space! Available 2 wayside or more with a table set in the Nantei, Facing south, Yang per good, A quiet residential area, LDK15 tatami mats or moreese-style room, Toilet 2 places, 2-story, South balcony, Nantei, The window in the bathroom, City gas, Storeroom, Attic storage 南西側道路につき陽当たり良好サンルーム・南向きひとつなぎバルコニー付上部吹抜けのLDKは天窓から光が入る明るく開放的な空間!南庭にはテーブルセット付2沿線以上利用可、南向き、陽当り良好、閑静な住宅地、LDK15畳以上、和室、トイレ2ヶ所、2階建、南面バルコニー、南庭、浴室に窓、都市ガス、納戸、屋根裏収納 |
Features pickup 特徴ピックアップ | | 2 along the line more accessible / Facing south / Yang per good / A quiet residential area / LDK15 tatami mats or more / Japanese-style room / Toilet 2 places / 2-story / South balcony / Nantei / The window in the bathroom / City gas / Storeroom / Attic storage 2沿線以上利用可 /南向き /陽当り良好 /閑静な住宅地 /LDK15畳以上 /和室 /トイレ2ヶ所 /2階建 /南面バルコニー /南庭 /浴室に窓 /都市ガス /納戸 /屋根裏収納 | Price 価格 | | 58 million yen 5800万円 | Floor plan 間取り | | 5LDK + S (storeroom) 5LDK+S(納戸) | Units sold 販売戸数 | | 1 units 1戸 | Land area 土地面積 | | 185 sq m (registration) 185m2(登記) | Building area 建物面積 | | 117.36 sq m (registration) 117.36m2(登記) | Driveway burden-road 私道負担・道路 | | Nothing, Southwest 4m width 無、南西4m幅 | Completion date 完成時期(築年月) | | January 1990 1990年1月 | Address 住所 | | Tokyo Kokubunji Nishimoto-cho, 2 東京都国分寺市西元町2 | Traffic 交通 | | JR Chuo Line "Saikokufunji" walk 12 minutes
JR Musashino Line "Saikokufunji" walk 12 minutes
JR Chuo Line "Kokubunji" walk 22 minutes JR中央線「西国分寺」歩12分
JR武蔵野線「西国分寺」歩12分
JR中央線「国分寺」歩22分
| Related links 関連リンク | | [Related Sites of this company] 【この会社の関連サイト】 | Person in charge 担当者より | | Person in charge of real-estate and building Hase Eisei Age: 30 Daigyokai experience: modern circumstances surrounding the 8-year real estate, We asked a variety of needs. We also changing times ・ According to the information society, We always continue to pursue the needs of our customers. here you go, Thank you. 担当者宅建長谷 英成年齢:30代業界経験:8年不動産を取り巻く現代の状況は、さまざまなニーズが求められています。私たちも時代の変化・情報化社会にあわせて、常にお客様のニーズを追及していきます。どうぞ、よろしくお願い申し上げます。 | Contact お問い合せ先 | | TEL: 0120-846898 [Toll free] Please contact the "saw SUUMO (Sumo)" TEL:0120-846898【通話料無料】「SUUMO(スーモ)を見た」と問い合わせください | Building coverage, floor area ratio 建ぺい率・容積率 | | Fifty percent ・ 80% 50%・80% | Time residents 入居時期 | | Consultation 相談 | Land of the right form 土地の権利形態 | | Ownership 所有権 | Structure and method of construction 構造・工法 | | Wooden 2-story 木造2階建 | Use district 用途地域 | | One low-rise 1種低層 | Overview and notices その他概要・特記事項 | | Contact: Hase Eisei, Facilities: Public Water Supply, This sewage, City gas, Parking: car space 担当者:長谷 英成、設備:公営水道、本下水、都市ガス、駐車場:カースペース | Company profile 会社概要 | | <Mediation> Minister of Land, Infrastructure and Transport (4) No. 005817 (Corporation) All Japan Real Estate Association (Corporation) metropolitan area real estate Fair Trade Council member (Ltd.) Estate Hakuba Kokubunji store Yubinbango185-0012 Tokyo Kokubunji Honcho 4-19-10 Big Glad Kokubunji second floor <仲介>国土交通大臣(4)第005817号(公社)全日本不動産協会会員 (公社)首都圏不動産公正取引協議会加盟(株)エステート白馬国分寺店〒185-0012 東京都国分寺市本町4-19-10 ビッググラッド国分寺2階 |
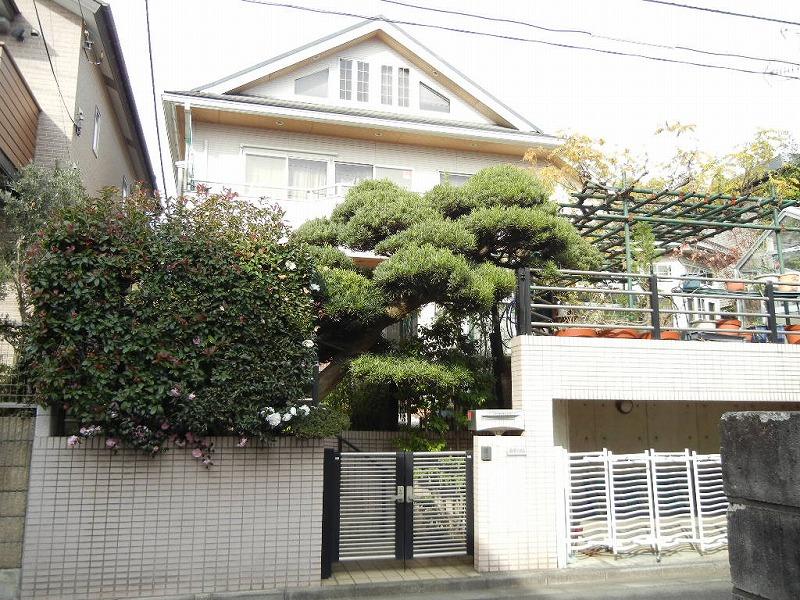 Local appearance photo
現地外観写真
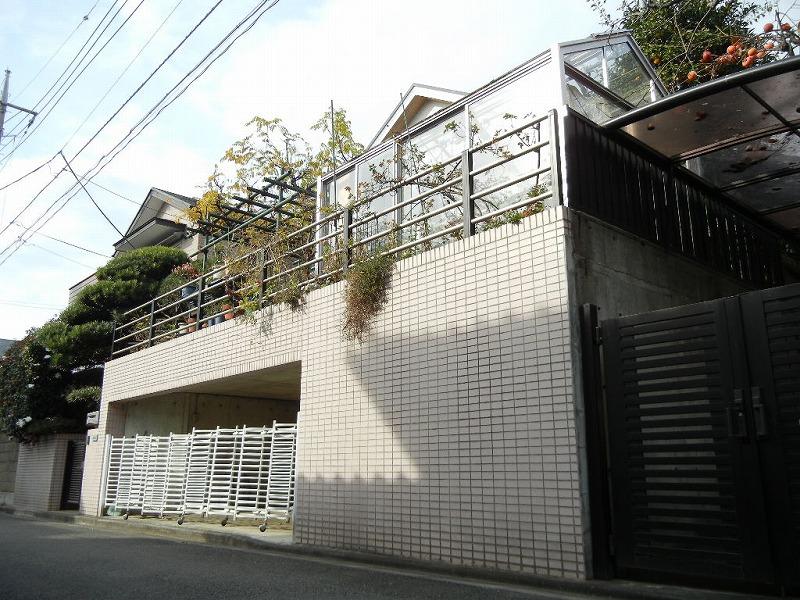 Local appearance photo
現地外観写真
Floor plan間取り図 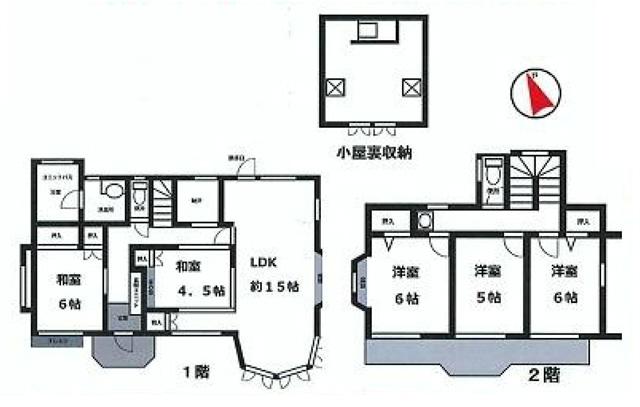 58 million yen, 5LDK + S (storeroom), Land area 185 sq m , Building area 117.36 sq m
5800万円、5LDK+S(納戸)、土地面積185m2、建物面積117.36m2
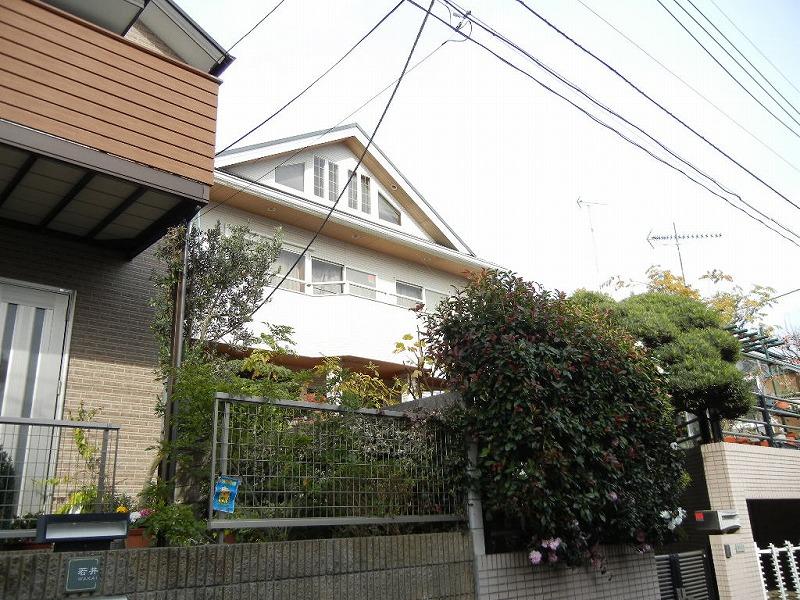 Local appearance photo
現地外観写真
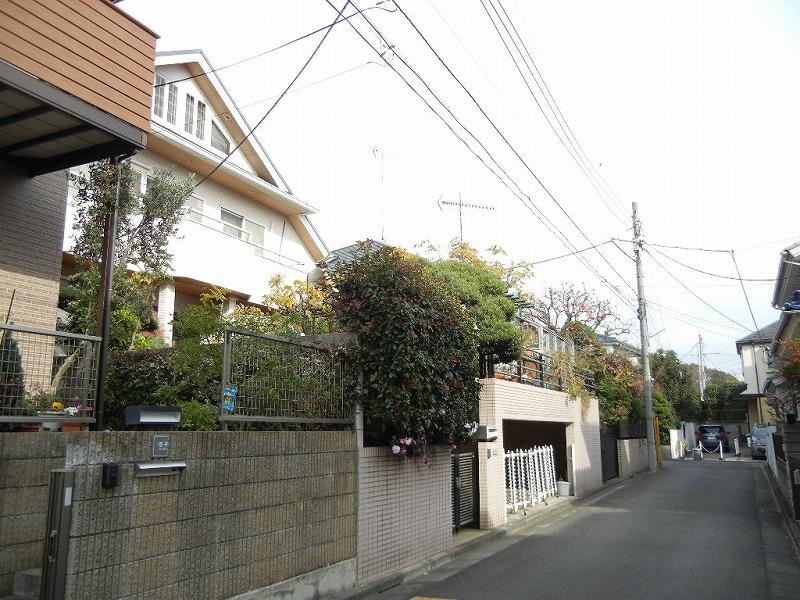 Local photos, including front road
前面道路含む現地写真
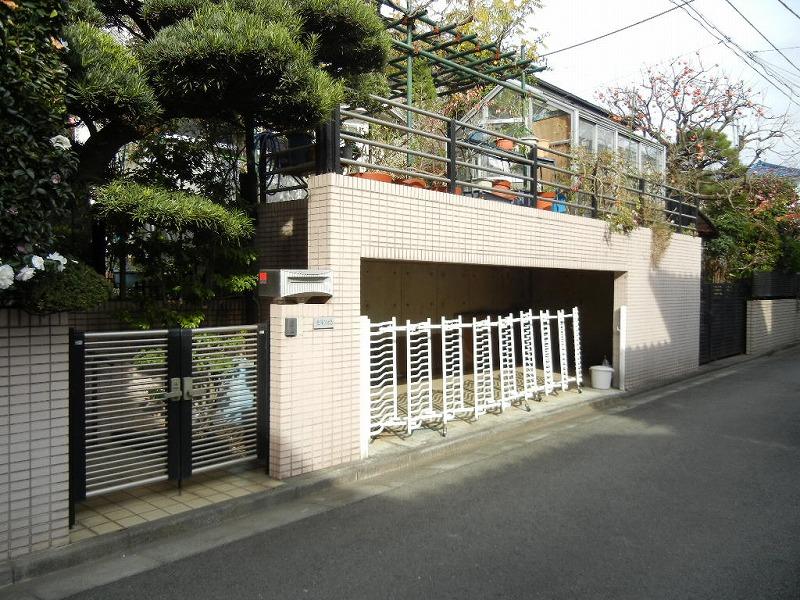 Parking lot
駐車場
Supermarketスーパー 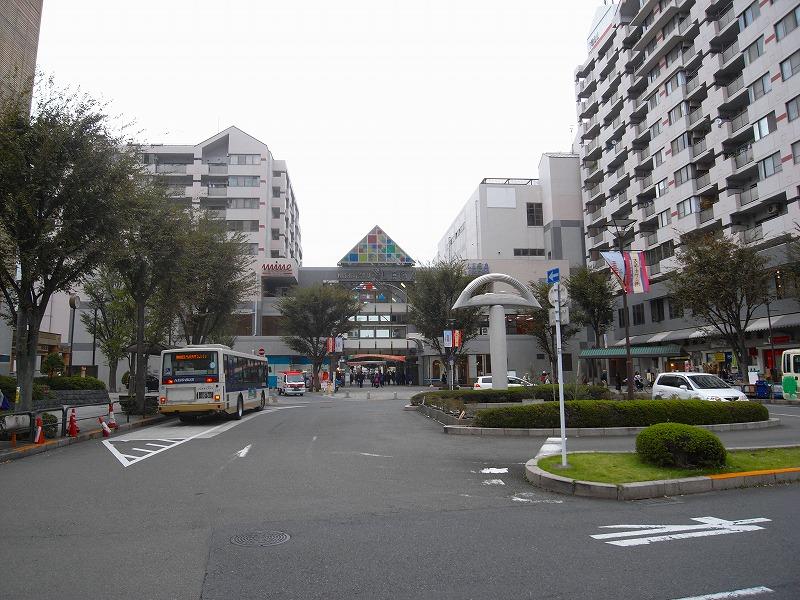 964m to Shikoku Main in Tobu Store
東武ストアにしこくマインまで964m
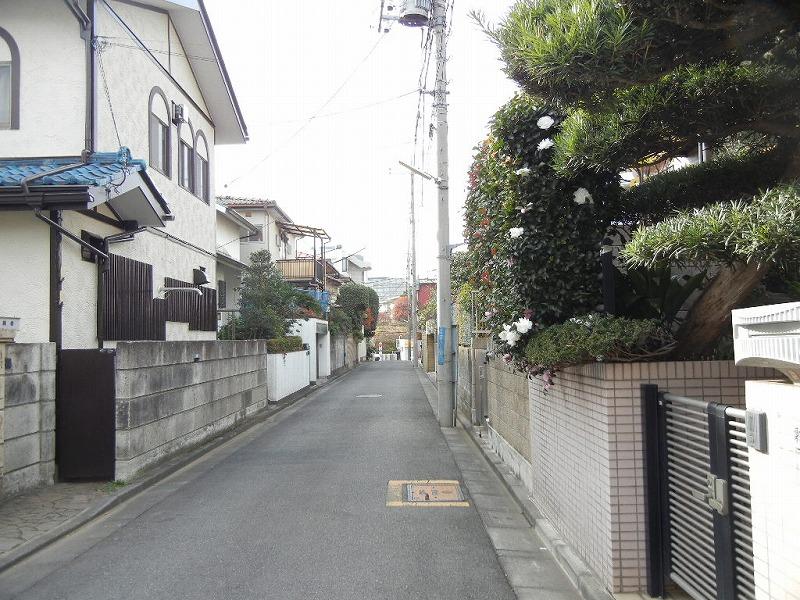 Local photos, including front road
前面道路含む現地写真
Junior high school中学校 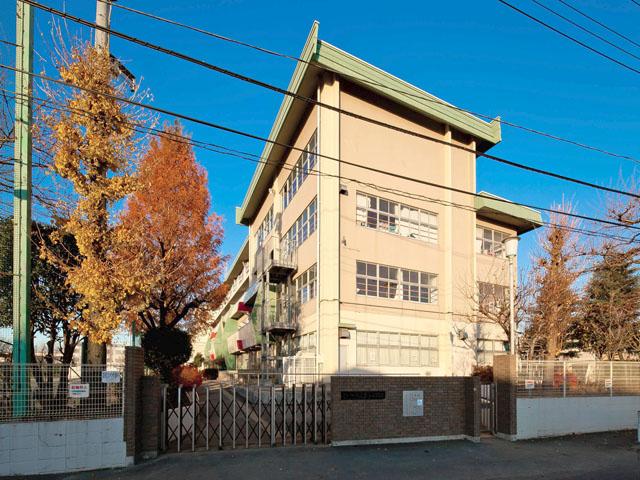 Kokubunji 598m to stand fourth junior high school
国分寺市立第四中学校まで598m
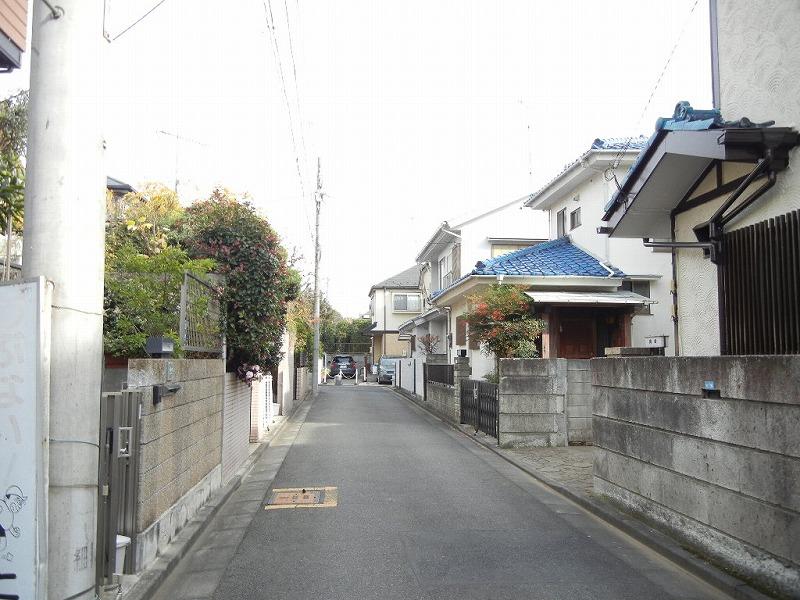 Local photos, including front road
前面道路含む現地写真
Primary school小学校 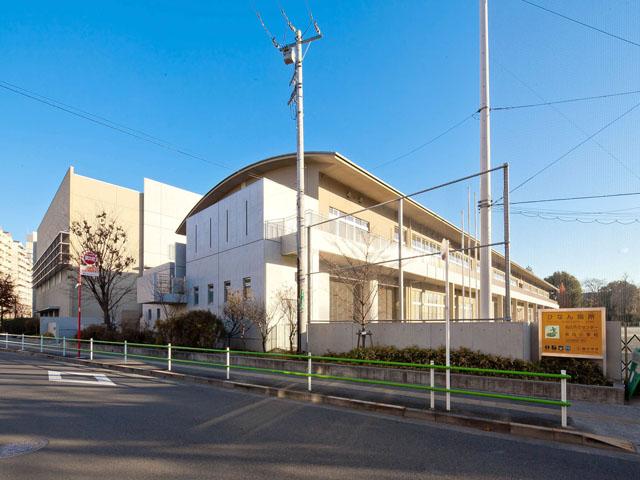 Kokubunji Municipal fourth to elementary school 540m
国分寺市立第四小学校まで540m
Hospital病院 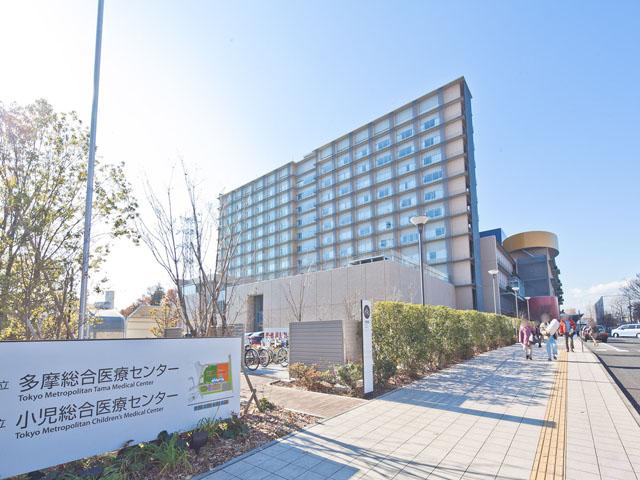 Tokyo Metropolitan Tama to General Medical Center 1297m
東京都立多摩総合医療センターまで1297m
Location
|













