Used Homes » Kanto » Tokyo » Koto
 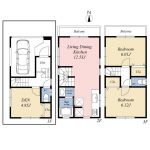
| | Koto-ku, Tokyo 東京都江東区 |
| Toei Shinjuku Line "Kikugawa" walk 8 minutes 都営新宿線「菊川」歩8分 |
| 2007 Built, 2SLDK dwelling unit with garage! 平成19年築、車庫付2SLDK住戸! |
| ■ Bright flooring that white was the keynote ■ Floor heating in the living room ■ There is a window in the bathroom ■ Dish washing and drying machine ■ It is the room very clean your □ 4 Station 3 routes available ・ Toei Shinjuku Line "Kikugawa" Station 7-minute walk ・ Tokyo Metro Hanzomon "Kiyosumishirakawa" station 14 mins ・ Toei Oedo Line "Kiyosumishirakawa" station a 15-minute walk ・ Toei Shinjuku Line ・ Tokyo Metro Hanzomon "Sumiyoshi" station 12 minutes' walk ・ Toei Shinjuku Line "Morishita" station walk 16 minutes □ Life Information ・ Ozeki Kikukawa shop ・ ・ ・ About 498m (7-minute walk) ・ Maruetsu Kiyosumishirakawa shop ・ ・ ・ About 661m (9-minute walk) ・ Global Kids Morishita Gardens ・ ・ ・ About 420m (6-minute walk) ・ Original Kaga Elementary School ・ ・ ・ About 528m (7-minute walk) ・ Kiba Park ・ ・ ・ Approximately 920m (12 minute walk) ■白を基調とした明るいフローリング■リビングに床暖房■浴室に窓有り■食器洗浄乾燥機■室内大変綺麗にお使いです□4駅3路線利用可能・都営新宿線「菊川」駅徒歩7分・東京メトロ半蔵門線「清澄白河」駅徒歩14分・都営大江戸線「清澄白河」駅徒歩15分・都営新宿線・東京メトロ半蔵門線「住吉」駅徒歩12分・都営新宿線「森下」駅徒歩16分□ライフインフォメーション・オオゼキ菊川店・・・約498m(徒歩7分)・マルエツ清澄白河店・・・約661m(徒歩9分)・グローバルキッズ森下園・・・約420m(徒歩6分)・元加賀小学校・・・約528m(徒歩7分)・木場公園・・・約920m(徒歩12分) |
Features pickup 特徴ピックアップ | | 2 along the line more accessible / System kitchen / Shaping land / Toilet 2 places / Warm water washing toilet seat / The window in the bathroom / Ventilation good / All living room flooring / Dish washing dryer / Water filter / Three-story or more / Storeroom / Floor heating 2沿線以上利用可 /システムキッチン /整形地 /トイレ2ヶ所 /温水洗浄便座 /浴室に窓 /通風良好 /全居室フローリング /食器洗乾燥機 /浄水器 /3階建以上 /納戸 /床暖房 | Price 価格 | | 38,400,000 yen 3840万円 | Floor plan 間取り | | 2LDK + S (storeroom) 2LDK+S(納戸) | Units sold 販売戸数 | | 1 units 1戸 | Total units 総戸数 | | 1 units 1戸 | Land area 土地面積 | | 44.1 sq m (registration) 44.1m2(登記) | Building area 建物面積 | | 68.35 sq m (registration) 68.35m2(登記) | Driveway burden-road 私道負担・道路 | | Nothing, North 8m width (contact the road width 4.7m) 無、北8m幅(接道幅4.7m) | Completion date 完成時期(築年月) | | June 2007 2007年6月 | Address 住所 | | Koto-ku, Tokyo Morishita 5 東京都江東区森下5 | Traffic 交通 | | Toei Shinjuku Line "Kikugawa" walk 8 minutes
Tokyo Metro Hanzomon "Kiyosumishirakawa" walk 13 minutes
Toei Oedo Line "Kiyosumishirakawa" walk 15 minutes 都営新宿線「菊川」歩8分
東京メトロ半蔵門線「清澄白河」歩13分
都営大江戸線「清澄白河」歩15分
| Person in charge 担当者より | | Rep Mayu Izumi 担当者和泉 真由 | Contact お問い合せ先 | | Sumitomo Forestry Home Service Co., Ltd. Seongnam Branch TEL: 0800-603-0290 [Toll free] mobile phone ・ Also available from PHS
Caller ID is not notified
Please contact the "saw SUUMO (Sumo)"
If it does not lead, If the real estate company 住友林業ホームサービス(株)城南支店TEL:0800-603-0290【通話料無料】携帯電話・PHSからもご利用いただけます
発信者番号は通知されません
「SUUMO(スーモ)を見た」と問い合わせください
つながらない方、不動産会社の方は
| Building coverage, floor area ratio 建ぺい率・容積率 | | 60% ・ 300% 60%・300% | Time residents 入居時期 | | Consultation 相談 | Land of the right form 土地の権利形態 | | Ownership 所有権 | Structure and method of construction 構造・工法 | | Wooden three-story 木造3階建 | Use district 用途地域 | | Semi-industrial 準工業 | Other limitations その他制限事項 | | Regulations have by the Landscape Act, Quasi-fire zones, Height ceiling Yes, Shade limit Yes 景観法による規制有、準防火地域、高さ最高限度有、日影制限有 | Overview and notices その他概要・特記事項 | | Contact: Mayu Izumi, Facilities: Public Water Supply, This sewage, City gas, Parking: Garage 担当者:和泉 真由、設備:公営水道、本下水、都市ガス、駐車場:車庫 | Company profile 会社概要 | | <Mediation> Minister of Land, Infrastructure and Transport (14) No. 000220 (Corporation) Tokyo Metropolitan Government Building Lots and Buildings Transaction Business Association (Corporation) metropolitan area real estate Fair Trade Council member Sumitomo Forestry Home Service Co., Ltd. Seongnam branch Yubinbango141-0021 Shinagawa-ku, Tokyo Kamiosaki 2-27-35 floor ・ 6th floor <仲介>国土交通大臣(14)第000220号(公社)東京都宅地建物取引業協会会員 (公社)首都圏不動産公正取引協議会加盟住友林業ホームサービス(株)城南支店〒141-0021 東京都品川区上大崎2-27-35階・6階 |
Local appearance photo現地外観写真 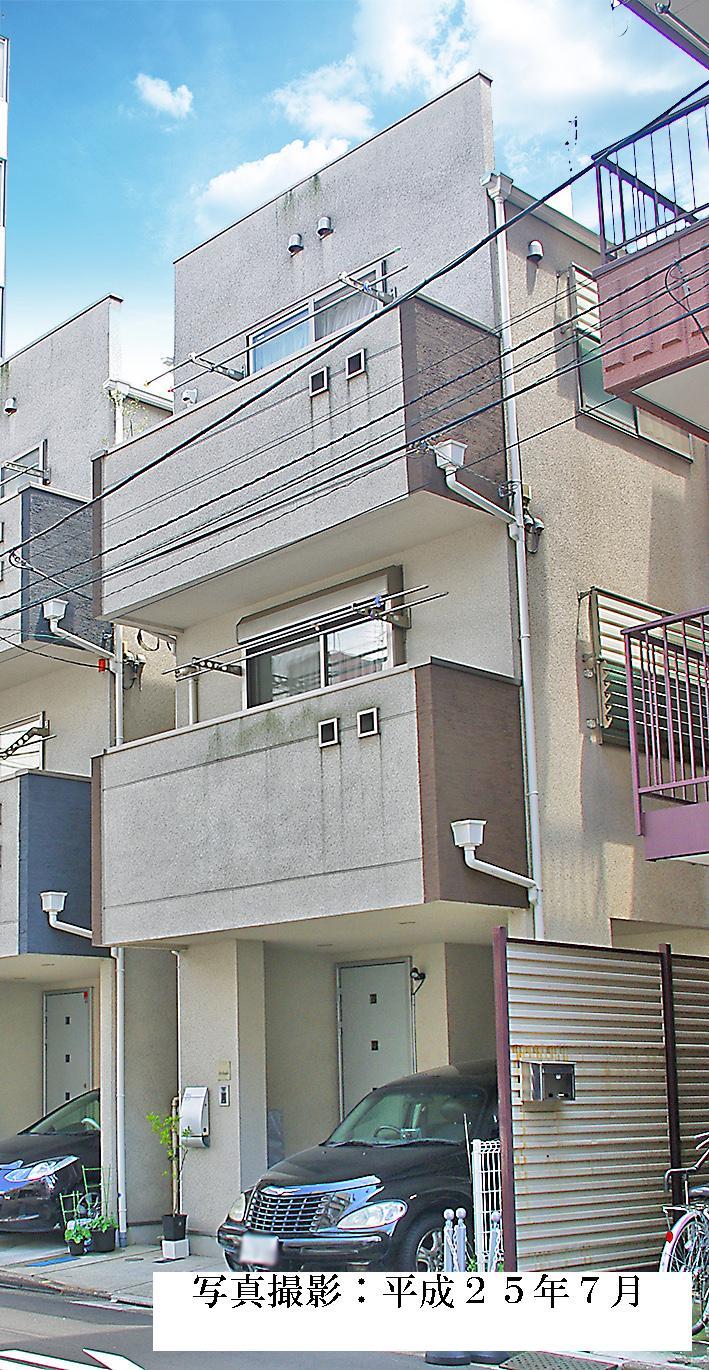 Local (July 2013) Shooting
現地(2013年7月)撮影
Floor plan間取り図 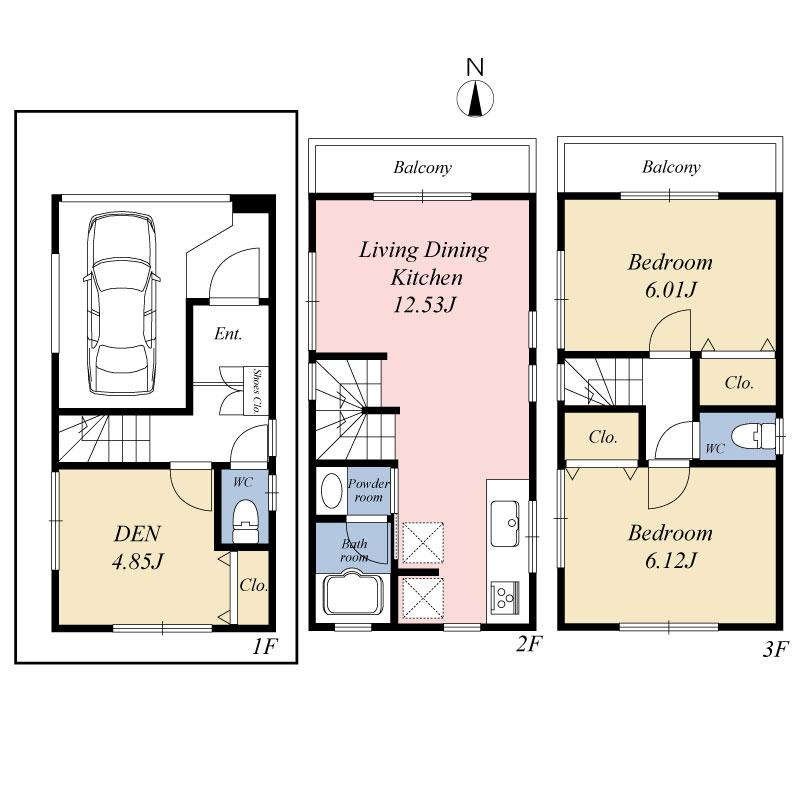 38,400,000 yen, 2LDK + S (storeroom), Land area 44.1 sq m , Building area 68.35 sq m
3840万円、2LDK+S(納戸)、土地面積44.1m2、建物面積68.35m2
Livingリビング 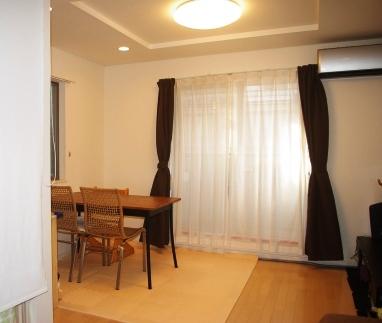 Indoor (July 2013) Shooting
室内(2013年7月)撮影
Bathroom浴室 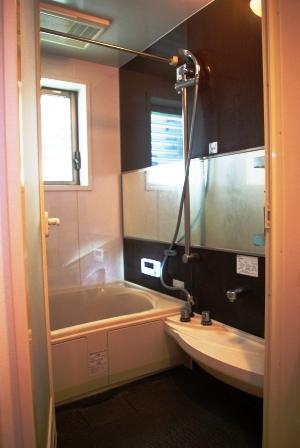 Indoor (July 2013) Shooting
室内(2013年7月)撮影
Kitchenキッチン  Indoor (July 2013) Shooting
室内(2013年7月)撮影
Non-living roomリビング以外の居室 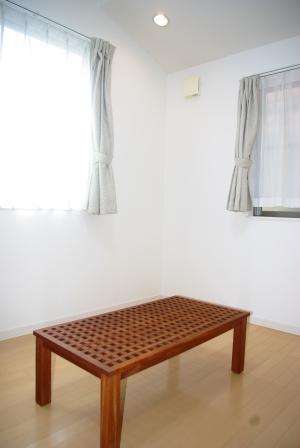 Indoor (July 2013) Shooting
室内(2013年7月)撮影
Entrance玄関 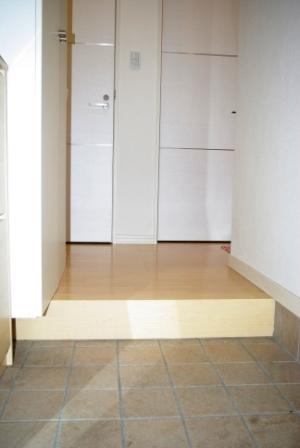 Local (July 2013) Shooting
現地(2013年7月)撮影
Wash basin, toilet洗面台・洗面所 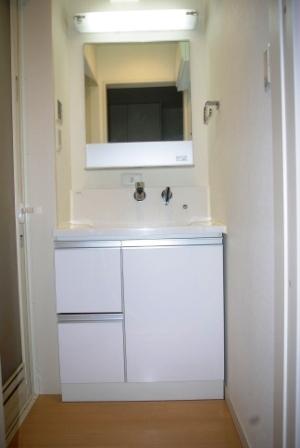 Indoor (July 2013) Shooting
室内(2013年7月)撮影
Local photos, including front road前面道路含む現地写真 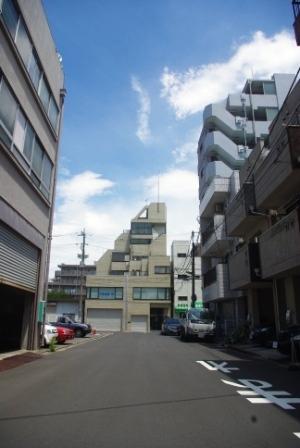 Local (July 2013) Shooting
現地(2013年7月)撮影
Location
|










