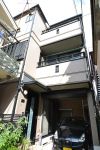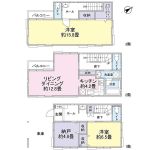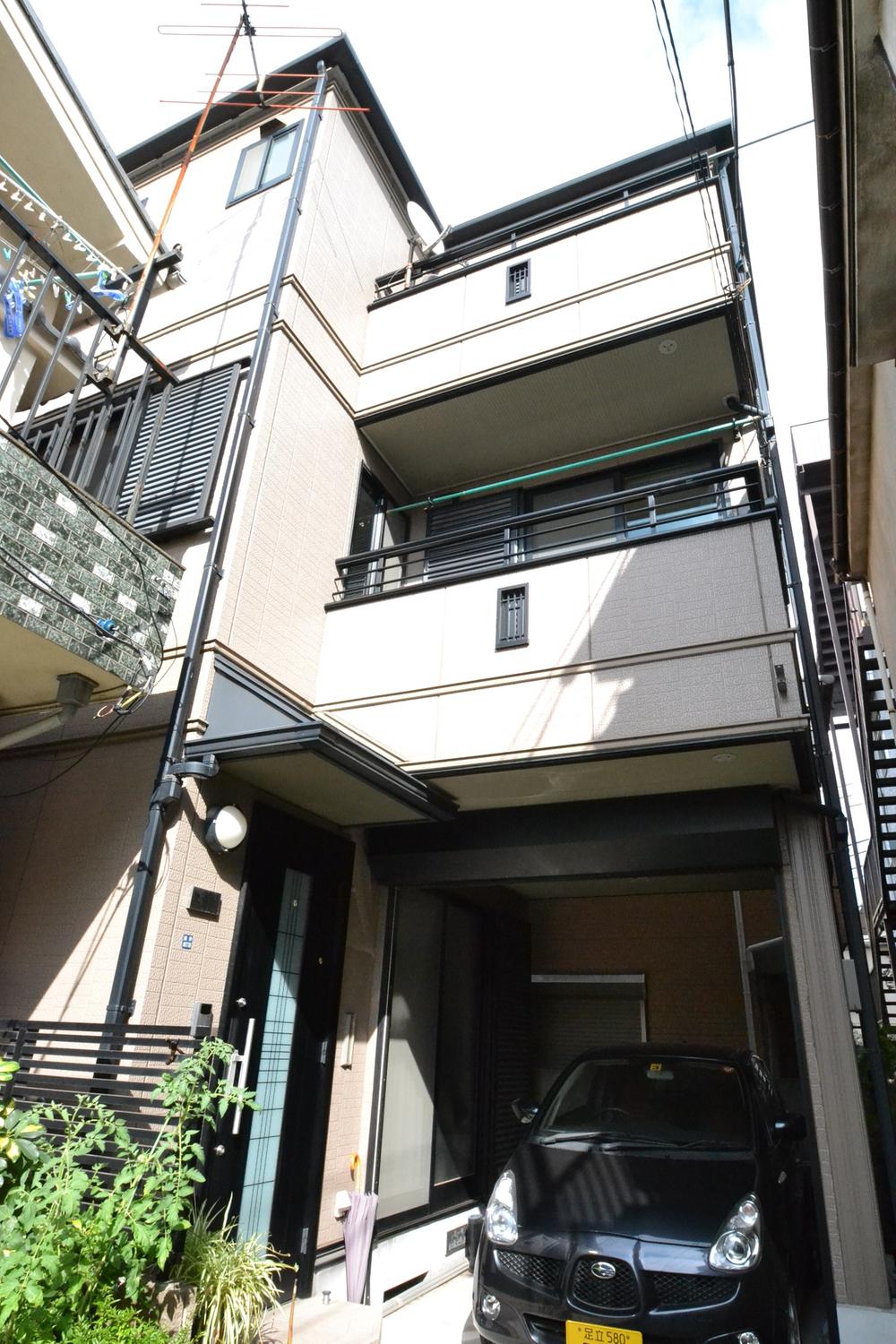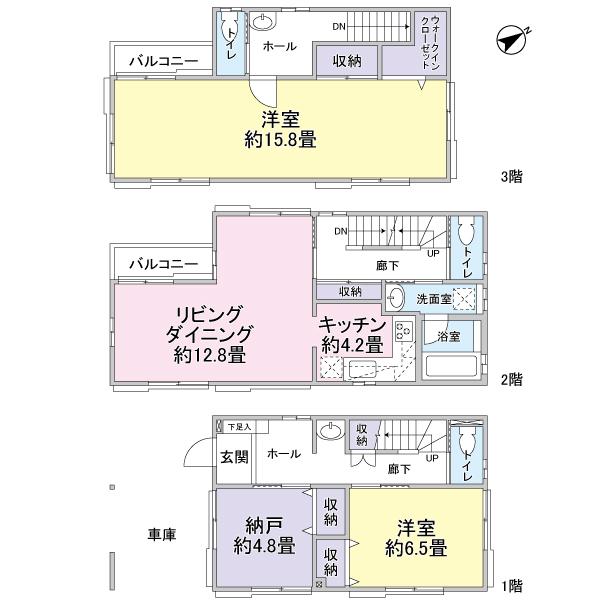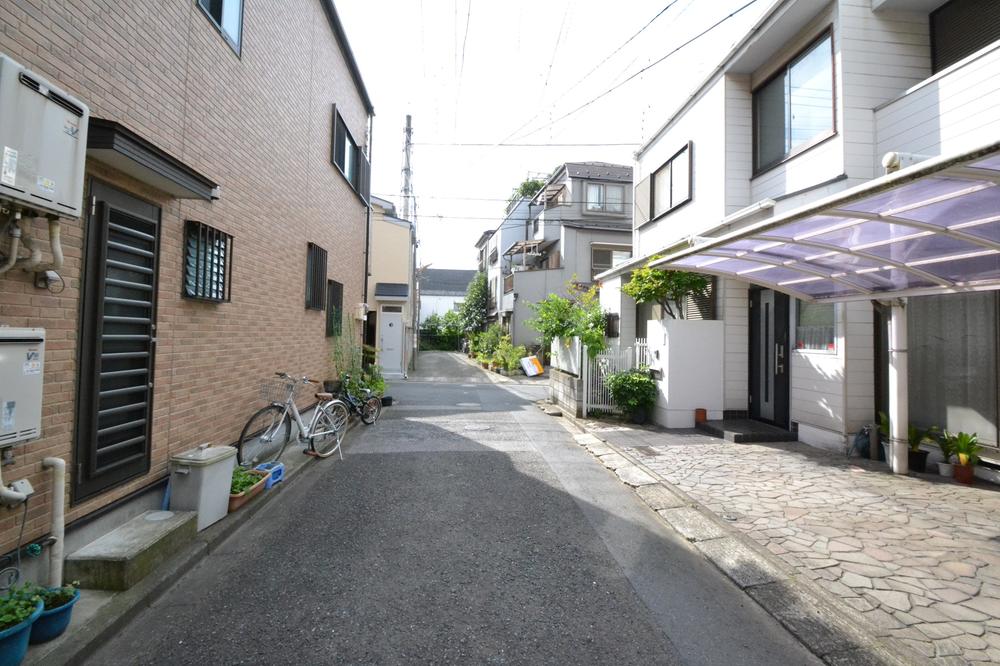|
|
Koto-ku, Tokyo
東京都江東区
|
|
Tokyo Metro Tozai Line "Minamisunamachi" walk 8 minutes
東京メトロ東西線「南砂町」歩8分
|
|
~ Lightweight steel frame three-story (PanaHome old construction) maintenance is also a firm detached ~
~ 軽量鉄骨造3階建て(パナホーム旧施工)メンテナンスもしっかりした一戸建てです ~
|
|
Yes April 2001 Built Yes Tokyo Metro Tozai Line "Minamisunamachi" Station 8-minute walk Rei_3 Kaiyoshitsu (15.8 tatami mats) can be changed taken between 2 room (paid) Yes each floor toilet (with washlet), Wash basin There Yes bathroom (window there) with bathroom ventilation dryer Reform history ・ June 2009 water heater exchange ・ 2012. November kitchen ・ bathroom ・ Wash room house cleaning performed Yes House manufacturer after-sales maintenance takeover Allowed
〇平成13年4月築 〇東京メトロ東西線「南砂町」駅徒歩8分〇3階洋室(15.8畳)は2部屋間取変更可能(有償)〇各フロアトイレ(ウォシュレット付)、洗面台有り〇浴室(窓有り)浴室換気乾燥機付 リフォーム履歴・平成21年6月給湯器交換 ・平成24年11月キッチン・浴室・洗面室ハウスクリーニング実施〇ハウスメーカーアフターメンテナンス引継ぎ可
|
Features pickup 特徴ピックアップ | | All room storage / Security enhancement / Walk-in closet / Water filter / Storeroom 全居室収納 /セキュリティ充実 /ウォークインクロゼット /浄水器 /納戸 |
Price 価格 | | 38,500,000 yen 3850万円 |
Floor plan 間取り | | 2LDK + S (storeroom) 2LDK+S(納戸) |
Units sold 販売戸数 | | 1 units 1戸 |
Total units 総戸数 | | 1 units 1戸 |
Land area 土地面積 | | 73.49 sq m (registration) 73.49m2(登記) |
Building area 建物面積 | | 122.61 sq m (registration), Among the first floor garage 7.72 sq m 122.61m2(登記)、うち1階車庫7.72m2 |
Driveway burden-road 私道負担・道路 | | 10.53 sq m , West 4m width (contact the road width 2m) 10.53m2、西4m幅(接道幅2m) |
Completion date 完成時期(築年月) | | April 2001 2001年4月 |
Address 住所 | | Koto-ku, Tokyo Minamisuna 4 東京都江東区南砂4 |
Traffic 交通 | | Tokyo Metro Tozai Line "Minamisunamachi" walk 8 minutes 東京メトロ東西線「南砂町」歩8分
|
Related links 関連リンク | | [Related Sites of this company] 【この会社の関連サイト】 |
Person in charge 担当者より | | [Regarding this property.] Lightweight steel frame three-story 【この物件について】軽量鉄骨造3階建て |
Contact お問い合せ先 | | Tokyu Livable Inc. Toyocho Center TEL: 0800-603-0194 [Toll free] mobile phone ・ Also available from PHS
Caller ID is not notified
Please contact the "saw SUUMO (Sumo)"
If it does not lead, If the real estate company 東急リバブル(株)東陽町センターTEL:0800-603-0194【通話料無料】携帯電話・PHSからもご利用いただけます
発信者番号は通知されません
「SUUMO(スーモ)を見た」と問い合わせください
つながらない方、不動産会社の方は
|
Building coverage, floor area ratio 建ぺい率・容積率 | | 60% ・ 160% 60%・160% |
Time residents 入居時期 | | Consultation 相談 |
Land of the right form 土地の権利形態 | | Ownership 所有権 |
Structure and method of construction 構造・工法 | | Light-gauge steel three-story 軽量鉄骨3階建 |
Construction 施工 | | (Ltd.) PanaHome (株)パナホーム |
Use district 用途地域 | | One dwelling 1種住居 |
Other limitations その他制限事項 | | Quasi-fire zones 準防火地域 |
Overview and notices その他概要・特記事項 | | Facilities: Public Water Supply, This sewage, City gas, Parking: Car Port 設備:公営水道、本下水、都市ガス、駐車場:カーポート |
Company profile 会社概要 | | <Mediation> Minister of Land, Infrastructure and Transport (10) Article 002611 No. Tokyu Livable Inc. Toyocho Center Yubinbango136-0076 Koto-ku, Tokyo Minamisuna 2-6-3 Sunrise Toyo building the third floor <仲介>国土交通大臣(10)第002611号東急リバブル(株)東陽町センター〒136-0076 東京都江東区南砂2-6-3 サンライズ東陽ビル3階 |
