Used Homes » Kanto » Tokyo » Koto
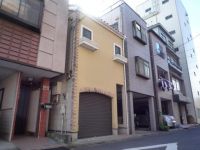 
| | Koto-ku, Tokyo 東京都江東区 |
| JR Sobu Line "Kameido" walk 7 minutes JR総武線「亀戸」歩7分 |
| Electric glass skylight, A roof terrace three-story! 電動ガラス天窓、ルーフテラスのある3階建! |
| 2 along the line more accessible, System kitchen, Flat to the station, Or more before road 6m, Shaping land, Three-story or more, City gas, Flat terrain 2沿線以上利用可、システムキッチン、駅まで平坦、前道6m以上、整形地、3階建以上、都市ガス、平坦地 |
Features pickup 特徴ピックアップ | | 2 along the line more accessible / System kitchen / Flat to the station / Or more before road 6m / Shaping land / Three-story or more / City gas / Flat terrain 2沿線以上利用可 /システムキッチン /駅まで平坦 /前道6m以上 /整形地 /3階建以上 /都市ガス /平坦地 | Price 価格 | | 39,100,000 yen 3910万円 | Floor plan 間取り | | 2LDK 2LDK | Units sold 販売戸数 | | 1 units 1戸 | Total units 総戸数 | | 1 units 1戸 | Land area 土地面積 | | 49.59 sq m (registration) 49.59m2(登記) | Building area 建物面積 | | 79.69 sq m (registration) 79.69m2(登記) | Driveway burden-road 私道負担・道路 | | Nothing, North 6m width (contact the road width 4.2m) 無、北6m幅(接道幅4.2m) | Completion date 完成時期(築年月) | | March 2001 2001年3月 | Address 住所 | | Koto-ku, Tokyo Kameido 4 東京都江東区亀戸4 | Traffic 交通 | | JR Sobu Line "Kameido" walk 7 minutes Kameidosen Tobu "Kameidosuijin" walk 11 minutes
Kameidosen Tobu "east Azuma" walk 16 minutes JR総武線「亀戸」歩7分東武亀戸線「亀戸水神」歩11分
東武亀戸線「東あずま」歩16分
| Related links 関連リンク | | [Related Sites of this company] 【この会社の関連サイト】 | Person in charge 担当者より | | Person in charge of real-estate and building Inagaki And began Tsutomu! Inagaki My name is Tsutomu. Come what ... please feel free to contact us when it was that involved in the real estate. Safe Property introduction, We try to be the help of the real estate transaction that can be peace of mind. 担当者宅建稲垣 勉初めまして!稲垣 勉と申します。不動産に関わる事でしたら是非何なりとお気軽にご相談下さい。安全な物件紹介、安心できる不動産取引のお手伝いをする事を心がけています。 | Contact お問い合せ先 | | TEL: 0800-603-3429 [Toll free] mobile phone ・ Also available from PHS
Caller ID is not notified
Please contact the "saw SUUMO (Sumo)"
If it does not lead, If the real estate company TEL:0800-603-3429【通話料無料】携帯電話・PHSからもご利用いただけます
発信者番号は通知されません
「SUUMO(スーモ)を見た」と問い合わせください
つながらない方、不動産会社の方は
| Building coverage, floor area ratio 建ぺい率・容積率 | | 80% ・ 360 percent 80%・360% | Time residents 入居時期 | | Consultation 相談 | Land of the right form 土地の権利形態 | | Ownership 所有権 | Structure and method of construction 構造・工法 | | Wooden three-story 木造3階建 | Use district 用途地域 | | Commerce 商業 | Overview and notices その他概要・特記事項 | | Contact: Inagaki Tsutomu, Facilities: Public Water Supply, This sewage, City gas, Parking: Garage 担当者:稲垣 勉、設備:公営水道、本下水、都市ガス、駐車場:車庫 | Company profile 会社概要 | | <Mediation> Governor of Tokyo (2) No. 082902 (Corporation) All Japan Real Estate Association (Corporation) metropolitan area real estate Fair Trade Council member (Ltd.) Oedo real estate Yubinbango135-0024 Koto-ku, Tokyo fining 3-4-12 <仲介>東京都知事(2)第082902号(公社)全日本不動産協会会員 (公社)首都圏不動産公正取引協議会加盟(株)大江戸不動産〒135-0024 東京都江東区清澄3-4-12 |
Local appearance photo現地外観写真 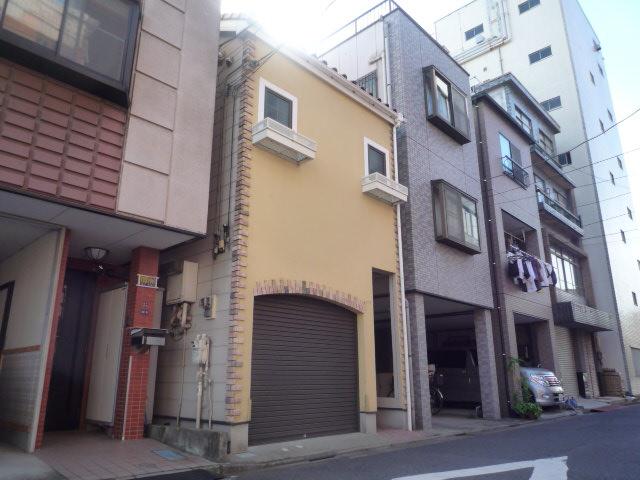 Local (10 May 2013) Shooting
現地(2013年10月)撮影
Floor plan間取り図 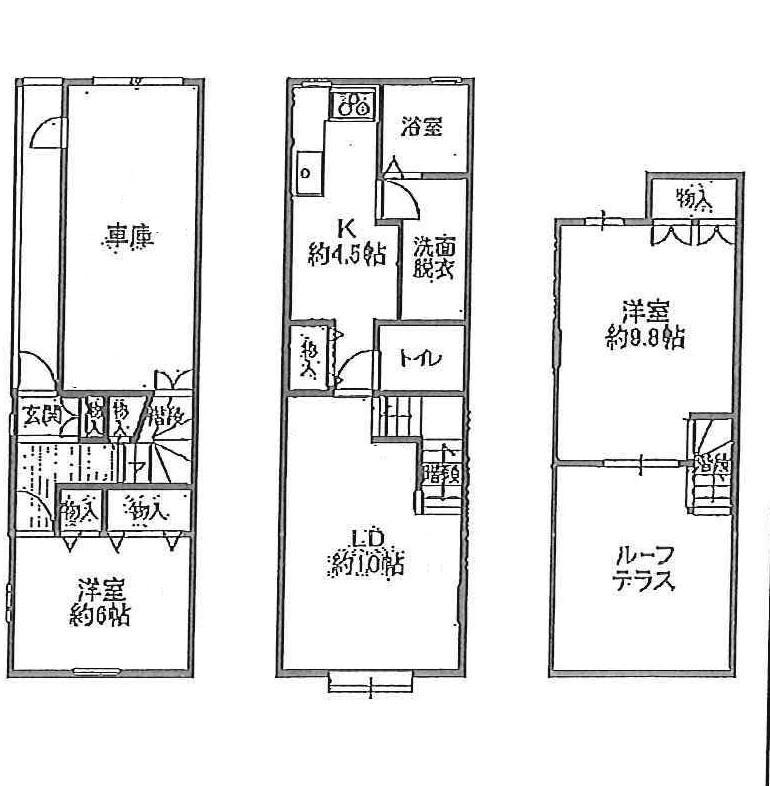 39,100,000 yen, 2LDK, Land area 49.59 sq m , Building area 79.69 sq m
3910万円、2LDK、土地面積49.59m2、建物面積79.69m2
Entrance玄関 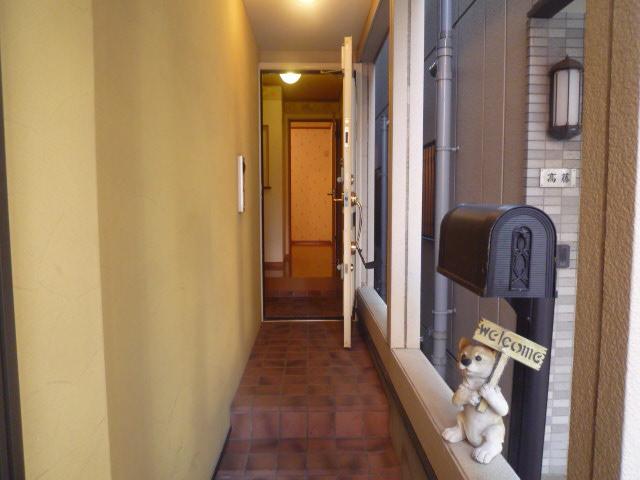 Local (10 May 2013) Shooting
現地(2013年10月)撮影
Livingリビング 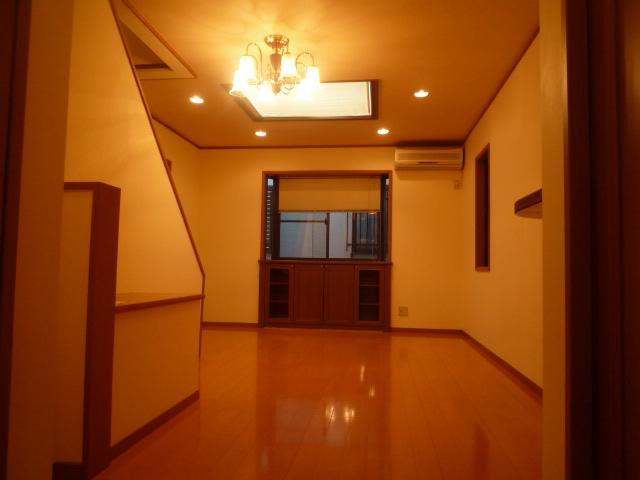 Indoor (10 May 2013) Shooting
室内(2013年10月)撮影
Bathroom浴室 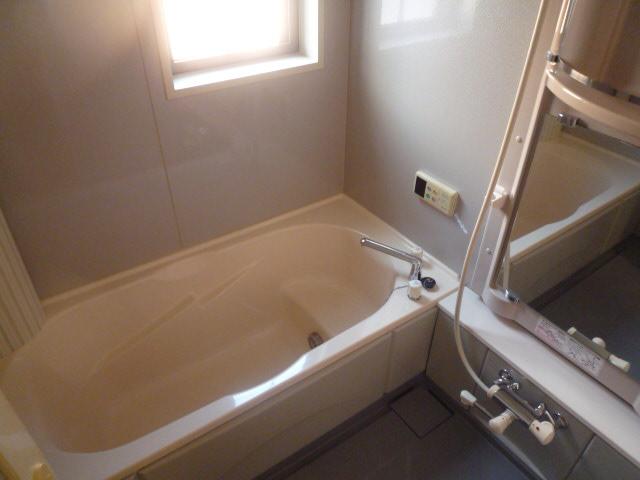 Indoor (10 May 2013) Shooting
室内(2013年10月)撮影
Kitchenキッチン 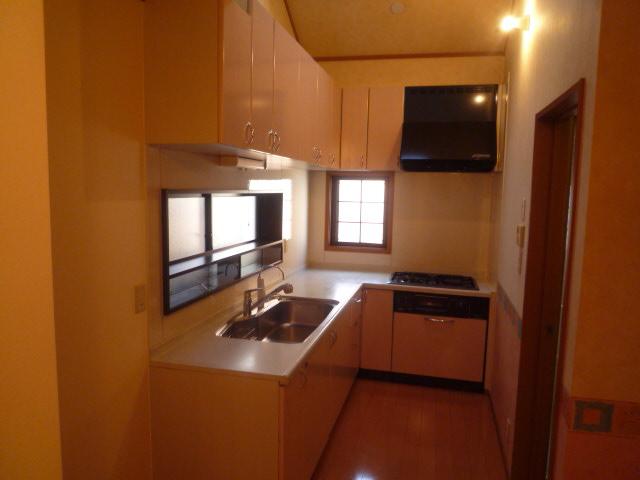 Indoor (10 May 2013) Shooting
室内(2013年10月)撮影
Non-living roomリビング以外の居室 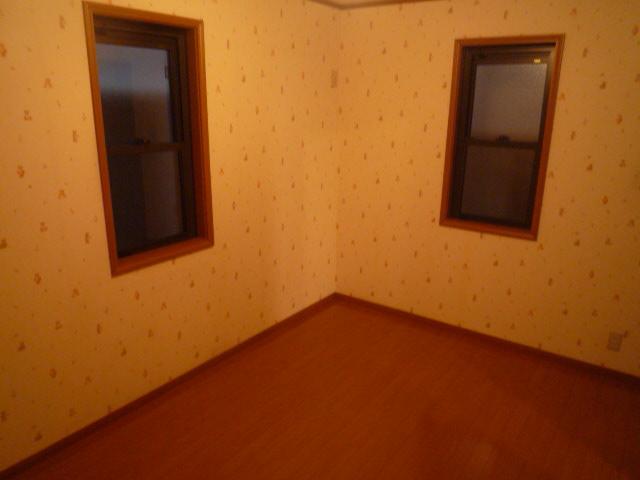 Indoor (10 May 2013) Shooting
室内(2013年10月)撮影
Wash basin, toilet洗面台・洗面所 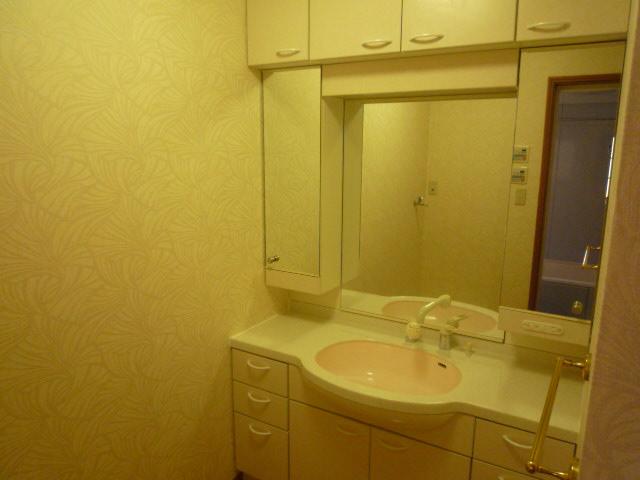 Indoor (10 May 2013) Shooting
室内(2013年10月)撮影
Supermarketスーパー 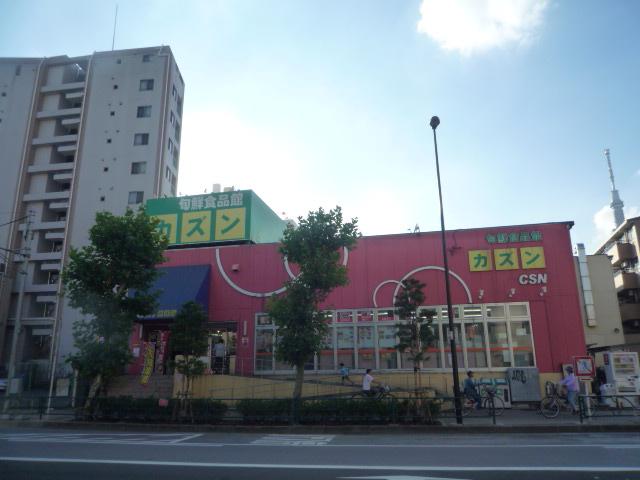 Cousin to Kameido shop 107m
カズン亀戸店まで107m
Other introspectionその他内観 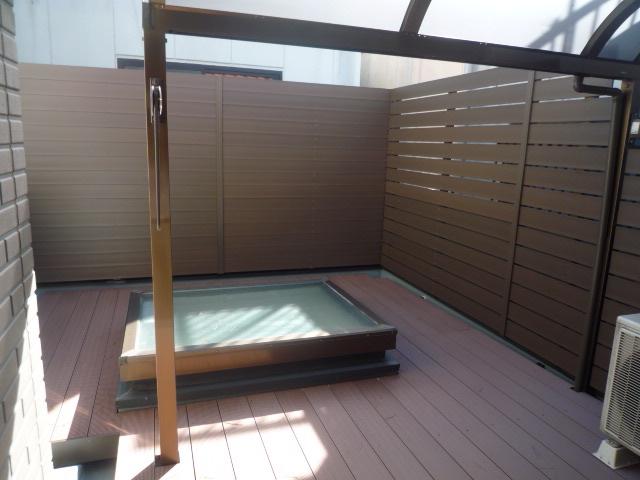 Indoor (10 May 2013) Shooting
室内(2013年10月)撮影
Other localその他現地 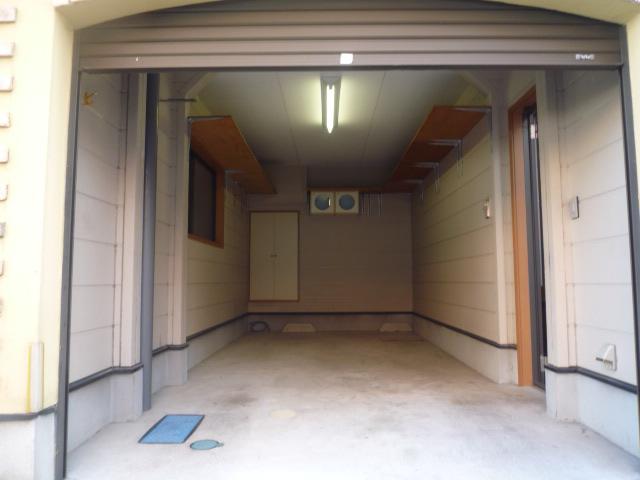 Local (10 May 2013) Shooting
現地(2013年10月)撮影
Livingリビング 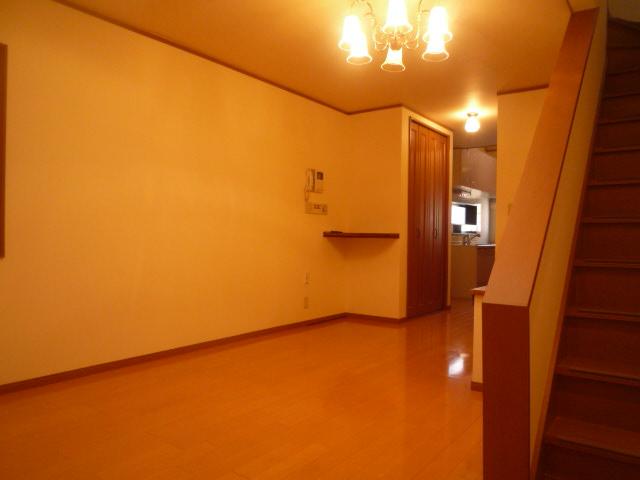 Indoor (10 May 2013) Shooting
室内(2013年10月)撮影
Non-living roomリビング以外の居室 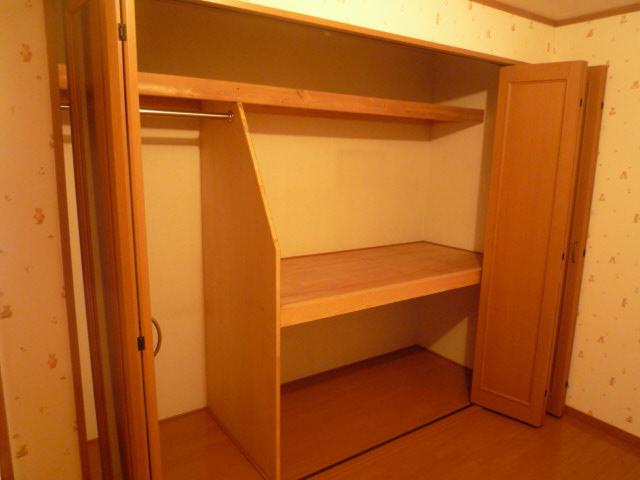 Indoor (10 May 2013) Shooting
室内(2013年10月)撮影
Other introspectionその他内観 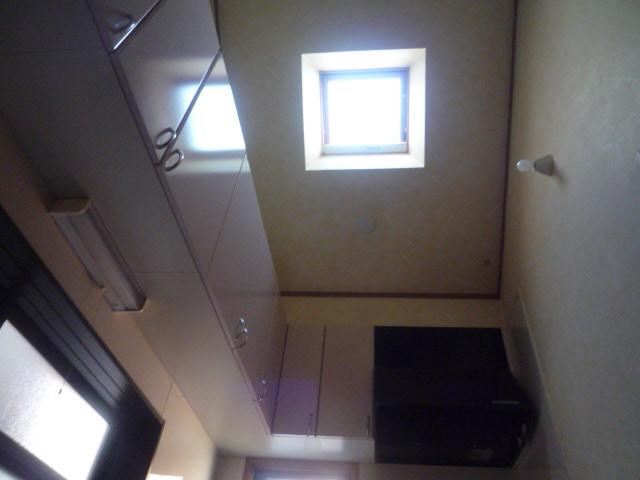 Kitchen top light
キッチントップライト
Other localその他現地 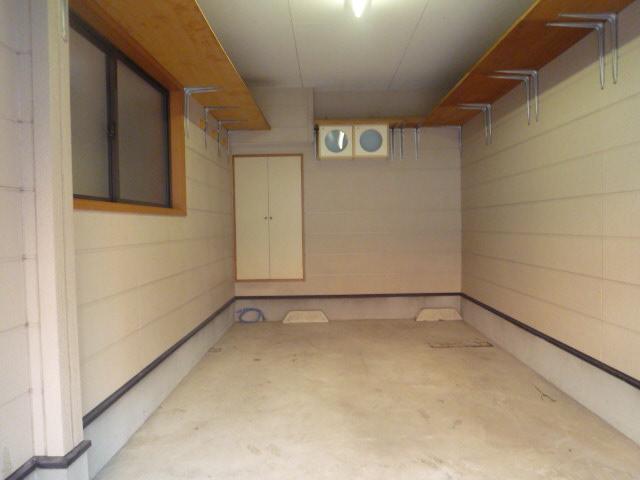 Local (10 May 2013) Shooting
現地(2013年10月)撮影
Livingリビング 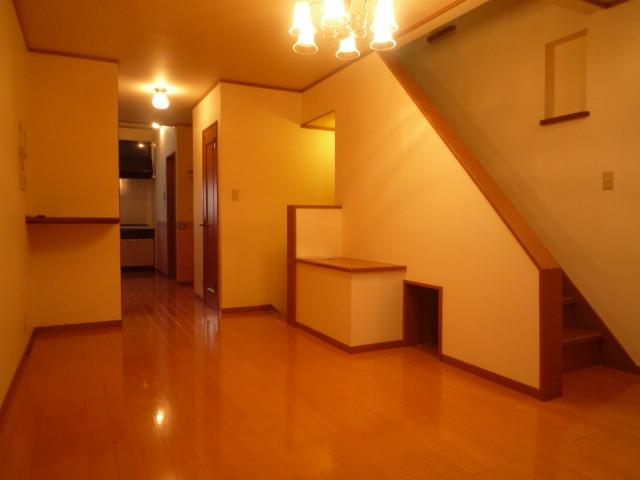 Indoor (10 May 2013) Shooting
室内(2013年10月)撮影
Non-living roomリビング以外の居室 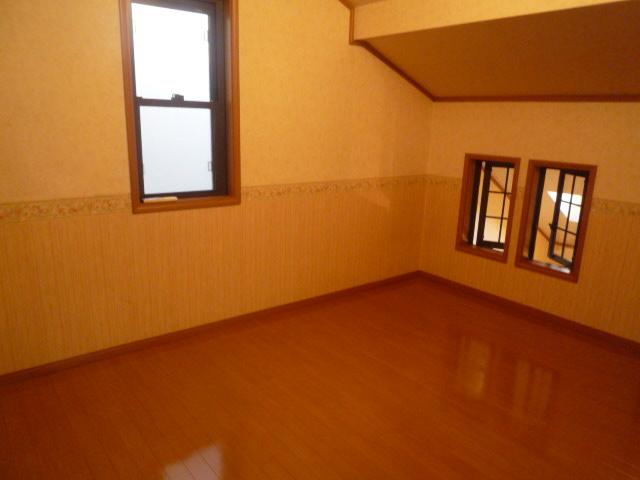 Indoor (10 May 2013) Shooting
室内(2013年10月)撮影
Other introspectionその他内観 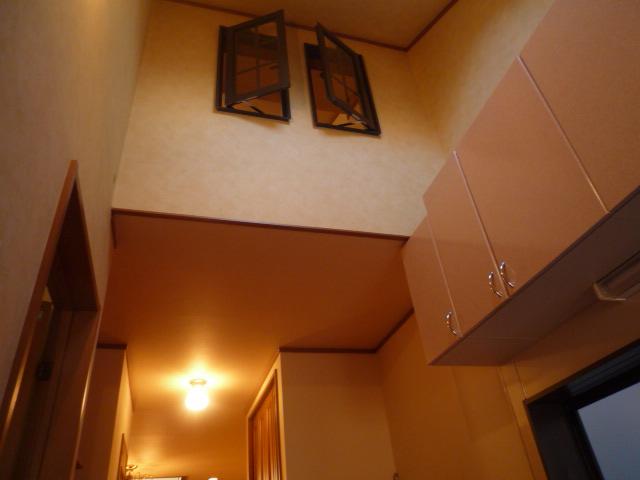 Indoor (10 May 2013) Shooting
室内(2013年10月)撮影
Livingリビング 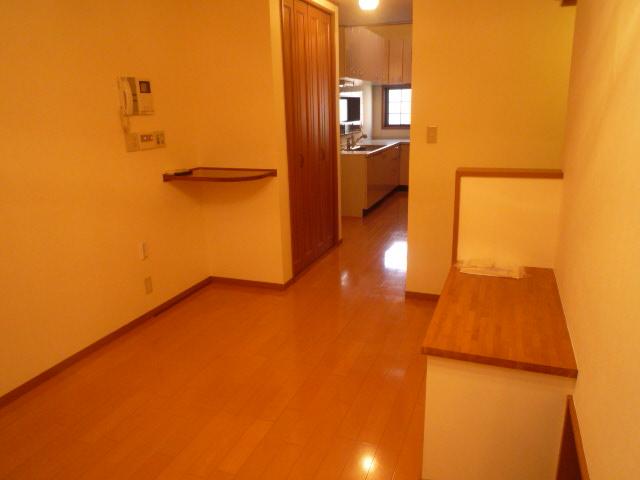 Indoor (10 May 2013) Shooting
室内(2013年10月)撮影
Non-living roomリビング以外の居室 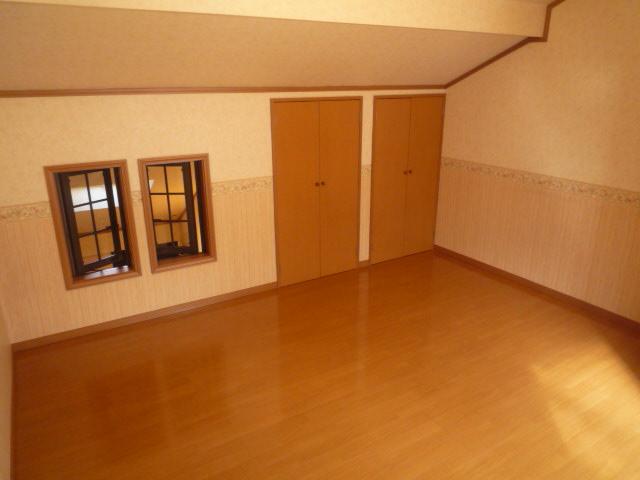 Indoor (10 May 2013) Shooting
室内(2013年10月)撮影
Location
|





















