Used Homes » Kanto » Tokyo » Koto
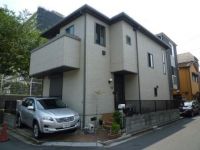 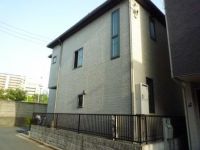
| | Koto-ku, Tokyo 東京都江東区 |
| Toei Shinjuku Line "Oshima" walk 18 minutes 都営新宿線「大島」歩18分 |
| Corner lot, LDK18 tatami mats or more, Face-to-face kitchenese-style room, Toilet 2 places, Walk-in closet, 2 along the line more accessible, Facing south, System kitchen, Bathroom Dryer, Yang per good, 2-story, Ventilation good, City gas, A large gap between the neighboring house 角地、LDK18畳以上、対面式キッチン、和室、トイレ2ヶ所、ウォークインクロゼット、2沿線以上利用可、南向き、システムキッチン、浴室乾燥機、陽当り良好、2階建、通風良好、都市ガス、隣家との間隔が大きい |
Features pickup 特徴ピックアップ | | 2 along the line more accessible / LDK18 tatami mats or more / Facing south / System kitchen / Bathroom Dryer / Yang per good / Corner lot / Japanese-style room / Face-to-face kitchen / Toilet 2 places / 2-story / Ventilation good / Walk-in closet / City gas / A large gap between the neighboring house 2沿線以上利用可 /LDK18畳以上 /南向き /システムキッチン /浴室乾燥機 /陽当り良好 /角地 /和室 /対面式キッチン /トイレ2ヶ所 /2階建 /通風良好 /ウォークインクロゼット /都市ガス /隣家との間隔が大きい | Price 価格 | | 45,800,000 yen 4580万円 | Floor plan 間取り | | 3LDK + 2S (storeroom) 3LDK+2S(納戸) | Units sold 販売戸数 | | 1 units 1戸 | Total units 総戸数 | | 1 units 1戸 | Land area 土地面積 | | 79.32 sq m (registration) 79.32m2(登記) | Building area 建物面積 | | 93.24 sq m (registration) 93.24m2(登記) | Driveway burden-road 私道負担・道路 | | 28.76 sq m , North 5m width, East 5m width 28.76m2、北5m幅、東5m幅 | Completion date 完成時期(築年月) | | February 2003 2003年2月 | Address 住所 | | Koto-ku, Tokyo Kitasuna 7 東京都江東区北砂7 | Traffic 交通 | | Toei Shinjuku Line "Oshima" walk 18 minutes
Tokyo Metro Tozai Line "Minamisunamachi" walk 21 minutes 都営新宿線「大島」歩18分
東京メトロ東西線「南砂町」歩21分
| Related links 関連リンク | | [Related Sites of this company] 【この会社の関連サイト】 | Person in charge 担当者より | | [Regarding this property.] Enjoy the view of four seasons with views from the second floor living room. 【この物件について】2階リビングから望む四季の眺望をお楽しみ下さい。 | Contact お問い合せ先 | | TEL: 0800-603-0232 [Toll free] mobile phone ・ Also available from PHS
Caller ID is not notified
Please contact the "saw SUUMO (Sumo)"
If it does not lead, If the real estate company TEL:0800-603-0232【通話料無料】携帯電話・PHSからもご利用いただけます
発信者番号は通知されません
「SUUMO(スーモ)を見た」と問い合わせください
つながらない方、不動産会社の方は
| Building coverage, floor area ratio 建ぺい率・容積率 | | 70% ・ 300% 70%・300% | Time residents 入居時期 | | Consultation 相談 | Land of the right form 土地の権利形態 | | Ownership 所有権 | Structure and method of construction 構造・工法 | | Light-gauge steel 2-story 軽量鉄骨2階建 | Construction 施工 | | Co., Ltd. Sekisui House (株)積水ハウス | Use district 用途地域 | | Semi-industrial 準工業 | Other limitations その他制限事項 | | Height district, Quasi-fire zones 高度地区、準防火地域 | Overview and notices その他概要・特記事項 | | Facilities: Public Water Supply, This sewage, City gas, Parking: car space 設備:公営水道、本下水、都市ガス、駐車場:カースペース | Company profile 会社概要 | | <Mediation> Minister of Land, Infrastructure and Transport (8) No. 003,394 (one company) Real Estate Association (Corporation) metropolitan area real estate Fair Trade Council member Taisei the back Real Estate Sales Co., Ltd. Toyocho office Yubinbango135-0016, Koto-ku, Tokyo, Toyo 3-27-17 Hasegawa building first floor <仲介>国土交通大臣(8)第003394号(一社)不動産協会会員 (公社)首都圏不動産公正取引協議会加盟大成有楽不動産販売(株)東陽町営業所〒135-0016 東京都江東区東陽3-27-17 長谷川ビル1階 |
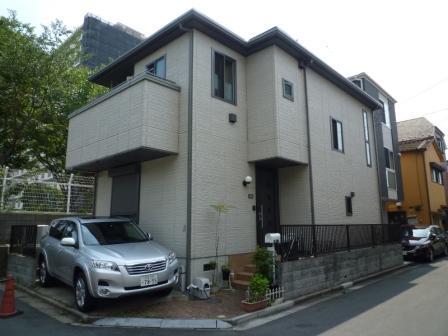 Local appearance photo
現地外観写真
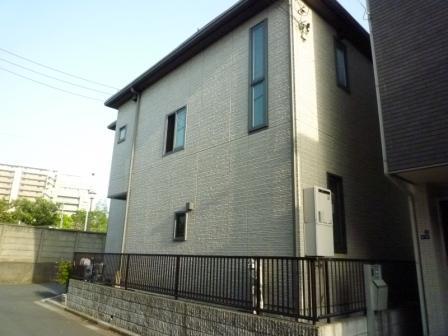 Local appearance photo
現地外観写真
Local appearance photo現地外観写真 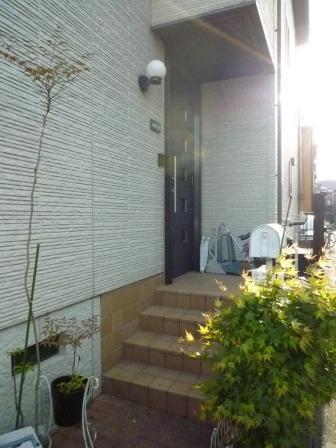 Entrance
玄関
Floor plan間取り図 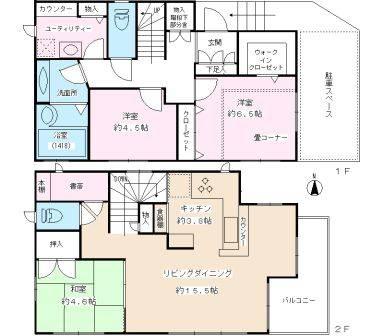 45,800,000 yen, 3LDK + 2S (storeroom), Land area 79.32 sq m , Building area 93.24 sq m
4580万円、3LDK+2S(納戸)、土地面積79.32m2、建物面積93.24m2
Local appearance photo現地外観写真 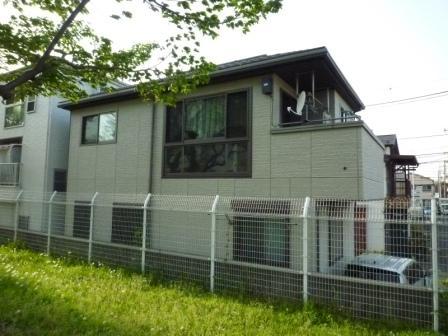 From the south
南側から
View photos from the dwelling unit住戸からの眺望写真 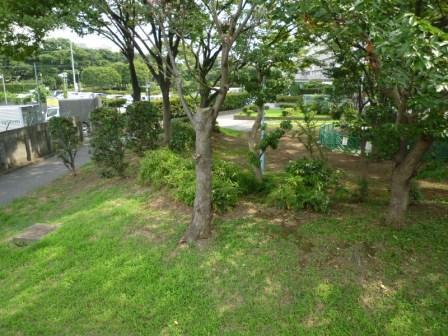 View from the second floor living room
2階リビングからの眺望
Location
|







