Used Homes » Kanto » Tokyo » Koto
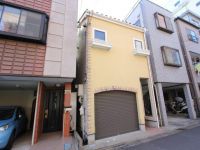 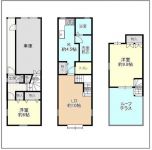
| | Koto-ku, Tokyo 東京都江東区 |
| Kameidosen Tobu "Kameido" walk 7 minutes 東武亀戸線「亀戸」歩7分 |
| [Present] now, To customers all contact, Popular soft fluffy HAPPY WAON pillow gift! ! 【プレゼント】今なら、お問い合わせいただいたお客さま全員に、人気のふんわりやわらかHAPPY WAON抱き枕プレゼント!! |
| ■ Happy garage with ■ Electric glass skylight has me to widen the lighting surface. ■うれしい車庫つき ■電動ガラス天窓が採光面を広くしてくれています。 |
Features pickup 特徴ピックアップ | | System kitchen / Bathroom Dryer / All room storage / Warm water washing toilet seat / The window in the bathroom / Built garage / Water filter / terrace システムキッチン /浴室乾燥機 /全居室収納 /温水洗浄便座 /浴室に窓 /ビルトガレージ /浄水器 /テラス | Price 価格 | | 39,100,000 yen 3910万円 | Floor plan 間取り | | 2LDK 2LDK | Units sold 販売戸数 | | 1 units 1戸 | Land area 土地面積 | | 49.59 sq m 49.59m2 | Building area 建物面積 | | 73.57 sq m 73.57m2 | Driveway burden-road 私道負担・道路 | | Nothing, North 6m width (contact the road width 4.2m) 無、北6m幅(接道幅4.2m) | Completion date 完成時期(築年月) | | March 2001 2001年3月 | Address 住所 | | Koto-ku, Tokyo Kameido 4 東京都江東区亀戸4 | Traffic 交通 | | Kameidosen Tobu "Kameido" walk 7 minutes
Kameidosen Tobu "Kameidosuijin" walk 10 minutes
Kameidosen Tobu "east Azuma" walk 10 minutes 東武亀戸線「亀戸」歩7分
東武亀戸線「亀戸水神」歩10分
東武亀戸線「東あずま」歩10分
| Related links 関連リンク | | [Related Sites of this company] 【この会社の関連サイト】 | Contact お問い合せ先 | | TEL: 0800-805-3596 [Toll free] mobile phone ・ Also available from PHS
Caller ID is not notified
Please contact the "saw SUUMO (Sumo)"
If it does not lead, If the real estate company TEL:0800-805-3596【通話料無料】携帯電話・PHSからもご利用いただけます
発信者番号は通知されません
「SUUMO(スーモ)を見た」と問い合わせください
つながらない方、不動産会社の方は
| Building coverage, floor area ratio 建ぺい率・容積率 | | 60% ・ 360 percent 60%・360% | Time residents 入居時期 | | Consultation 相談 | Land of the right form 土地の権利形態 | | Ownership 所有権 | Structure and method of construction 構造・工法 | | Wooden 2-story 木造2階建 | Use district 用途地域 | | Commerce 商業 | Overview and notices その他概要・特記事項 | | Facilities: Public Water Supply, This sewage, City gas, Parking: Garage 設備:公営水道、本下水、都市ガス、駐車場:車庫 | Company profile 会社概要 | | <Mediation> Minister of Land, Infrastructure and Transport (1) the first 008,536 No. ion housing (Ltd.) Four Members Yubinbango104-0033, Chuo-ku, Tokyo Shinkawa 1-24-12 <仲介>国土交通大臣(1)第008536号イオンハウジング(株)フォーメンバーズ〒104-0033 東京都中央区新川1-24-12 |
Local appearance photo現地外観写真 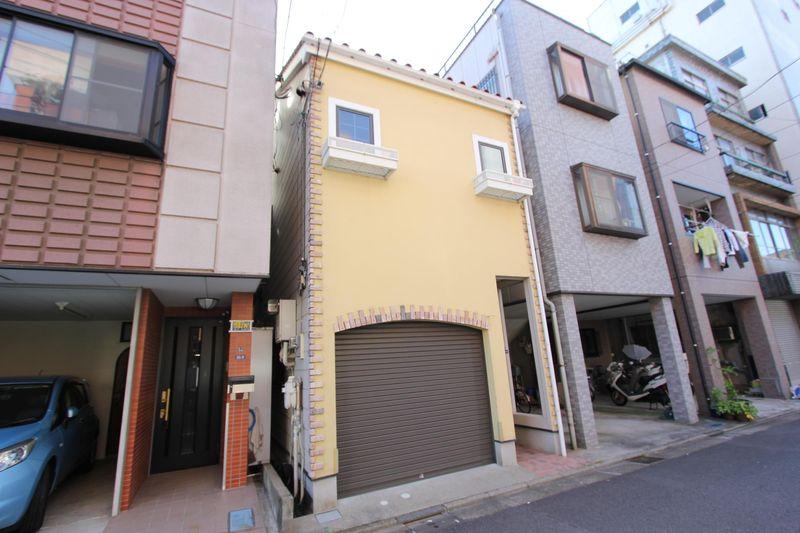 Exterior Photos 2013 November shooting
2013年11月撮影の外観写真
Floor plan間取り図 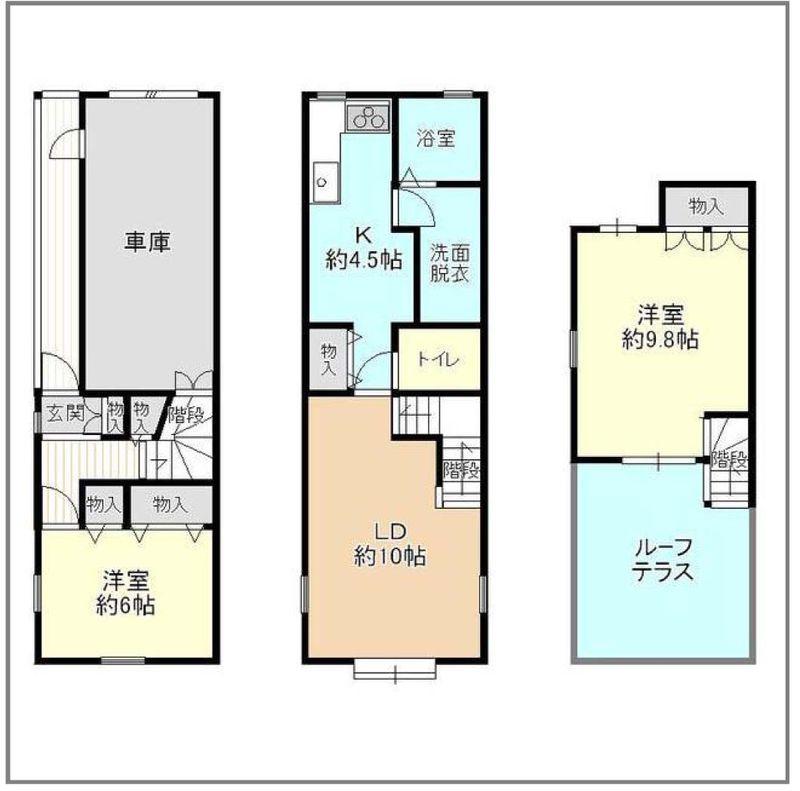 39,100,000 yen, 2LDK, Land area 49.59 sq m , Building area 73.57 sq m floor plan
3910万円、2LDK、土地面積49.59m2、建物面積73.57m2 間取り図
Livingリビング 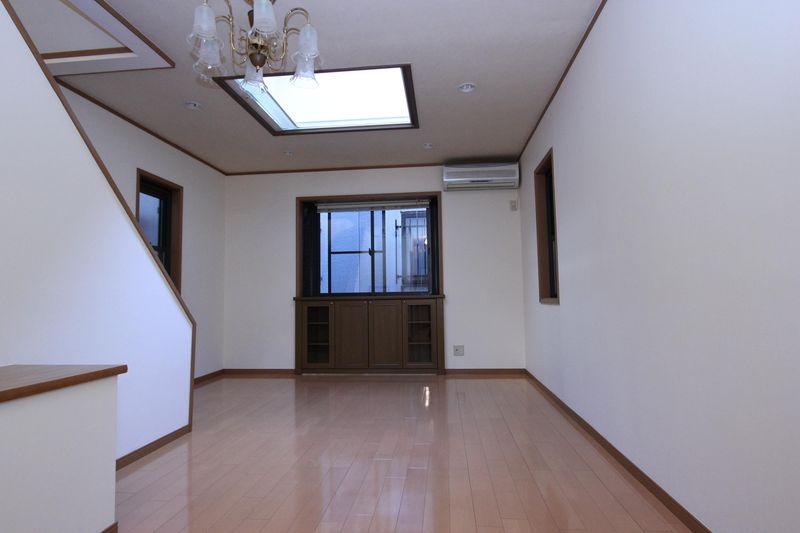 LD10 Pledge living, Windows even on the ceiling there date is pointing easier bright rooms.
LD10帖リビング、天井にも窓があり日が差しやすく明るいお部屋です。
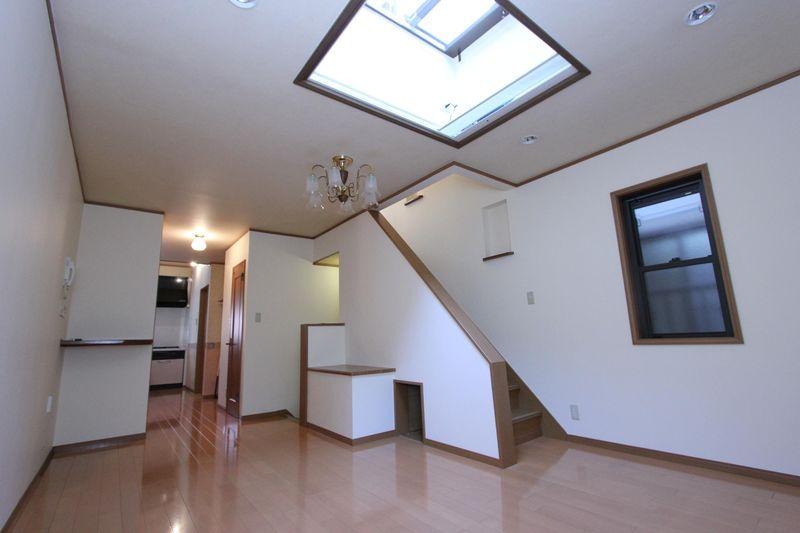 Whole of introspection of living, Large is living with a sense of openness.
リビングの全体の内観、開放感のある大きなリビングです。
Bathroom浴室 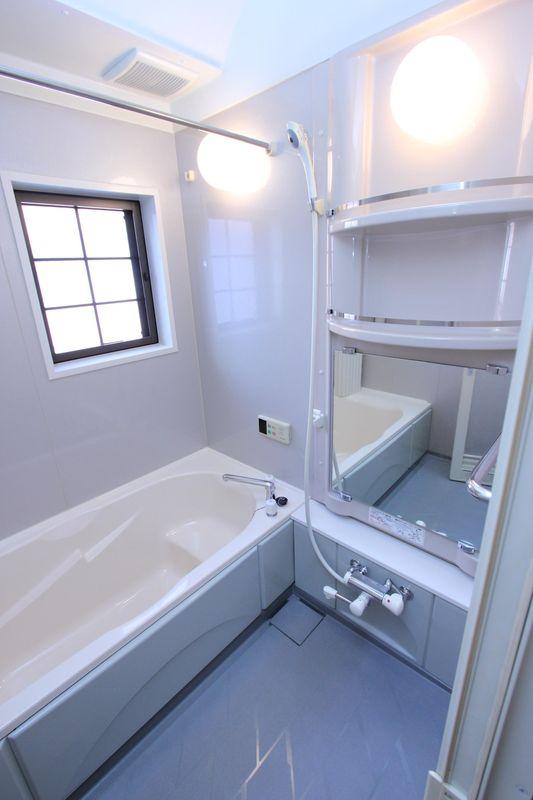 Airy comfortable in the window with a bathroom
窓付きバスルームで風通しが良く快適
Kitchenキッチン 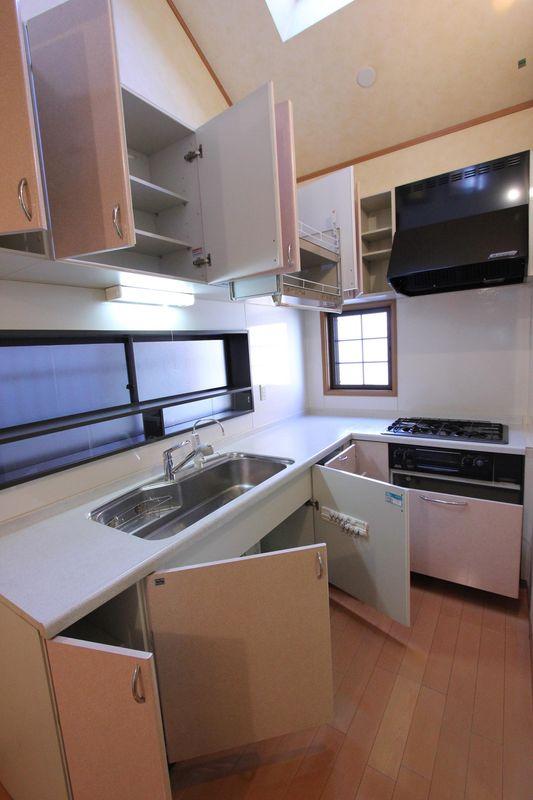 Popular system kitchen cooking make progress
料理が捗る人気のシステムキッチン
Non-living roomリビング以外の居室 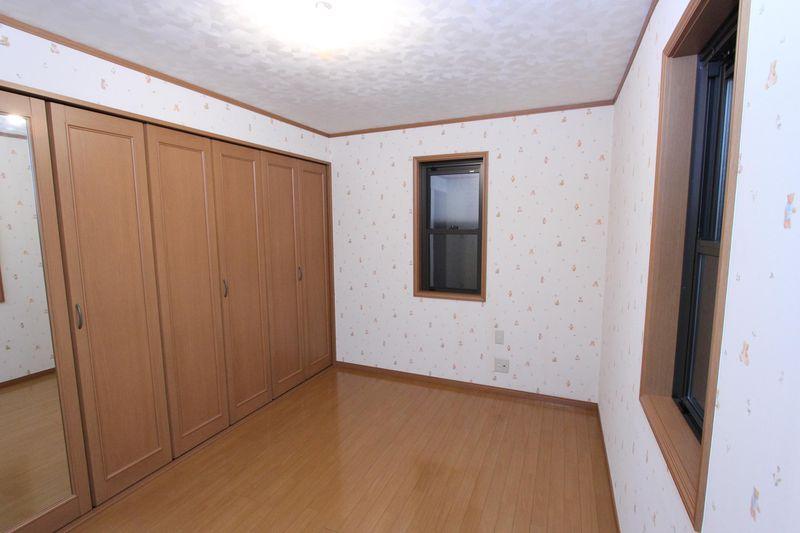 Introspection of Western-style, Storability in excellent room.
洋室の内観、収納性に優れたお部屋です。
Entrance玄関 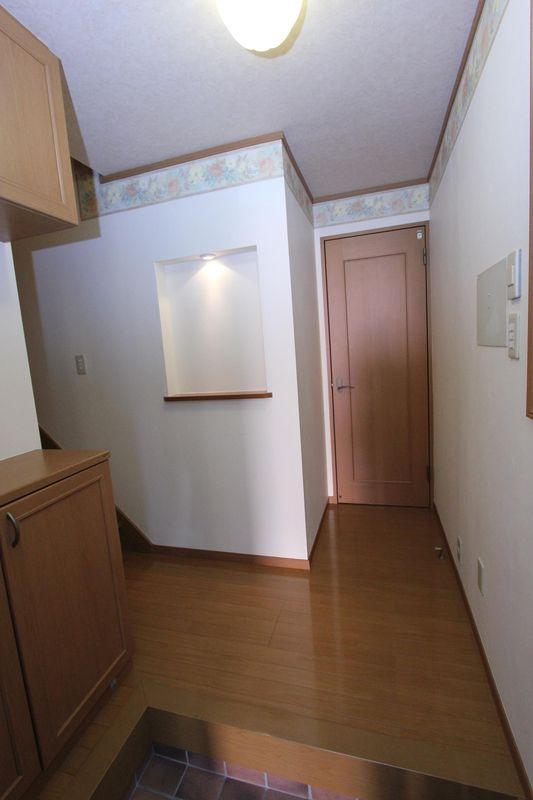 Interior visible from the front door
玄関から見える室内
Wash basin, toilet洗面台・洗面所 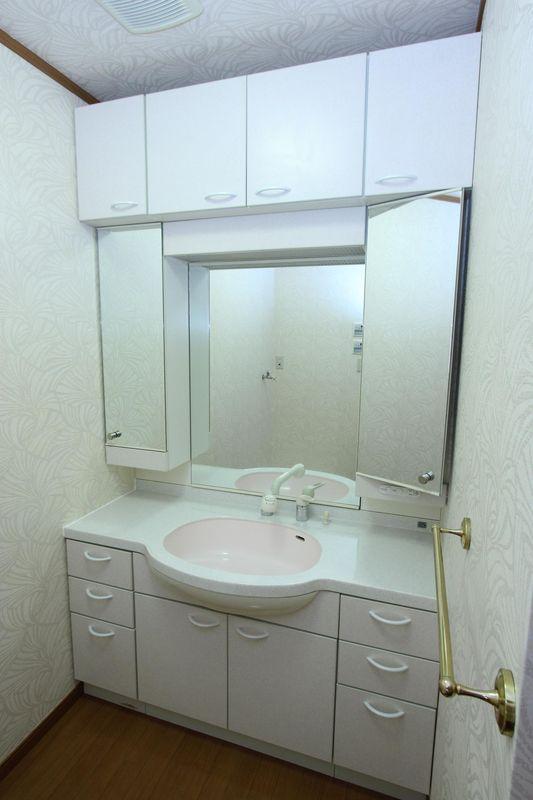 Independent wash basin mirror and easy-to-use large
鏡が大きく使いやすい独立洗面台
Toiletトイレ 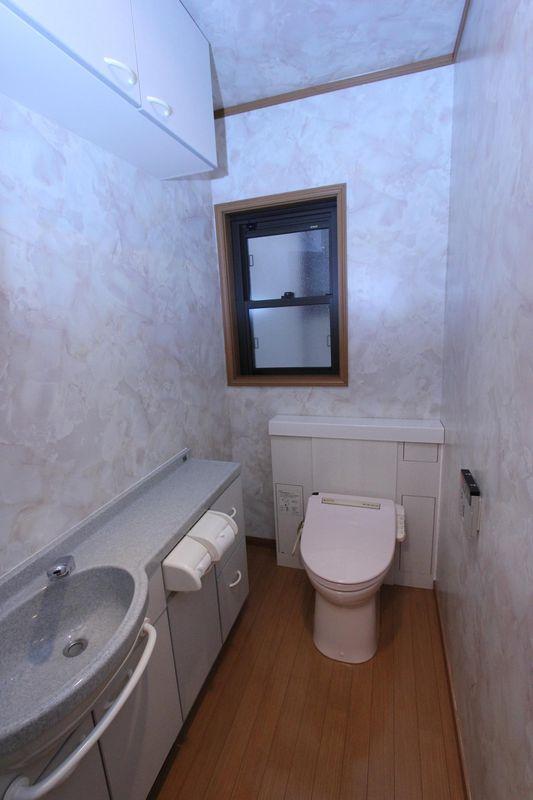 Toilets are the ones that come standard with Washlet.
ウォシュレット付トイレは標準で付いてきます。
Local photos, including front road前面道路含む現地写真 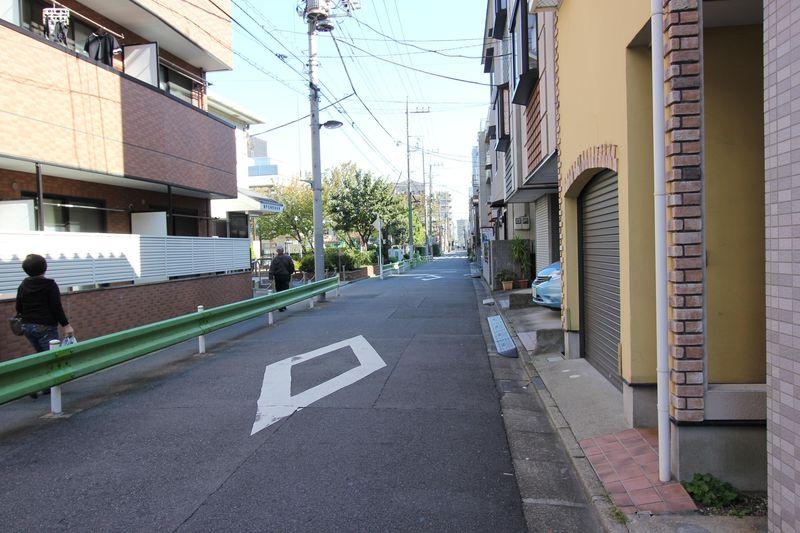 Front road blessed with living environment hear the child's voice
子供の声が聞こえる住環境に恵まれた前面道路
Parking lot駐車場 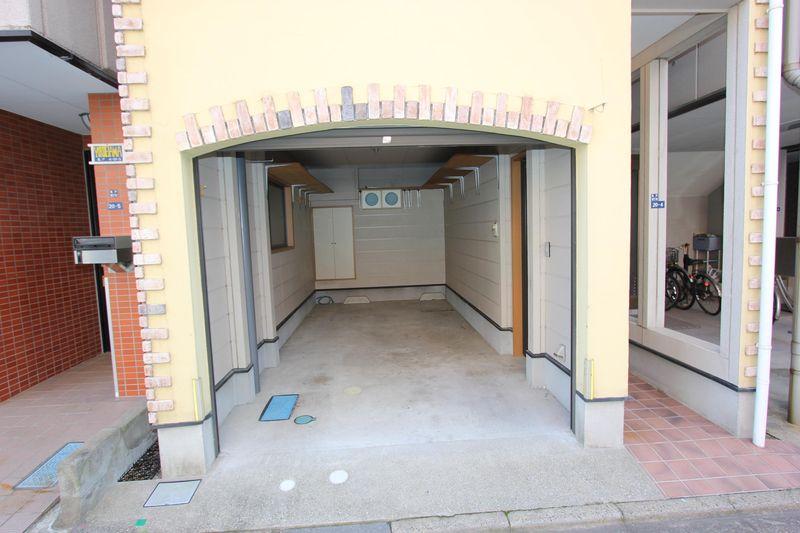 Garage appearance photo of
車庫の外観写真
Balconyバルコニー 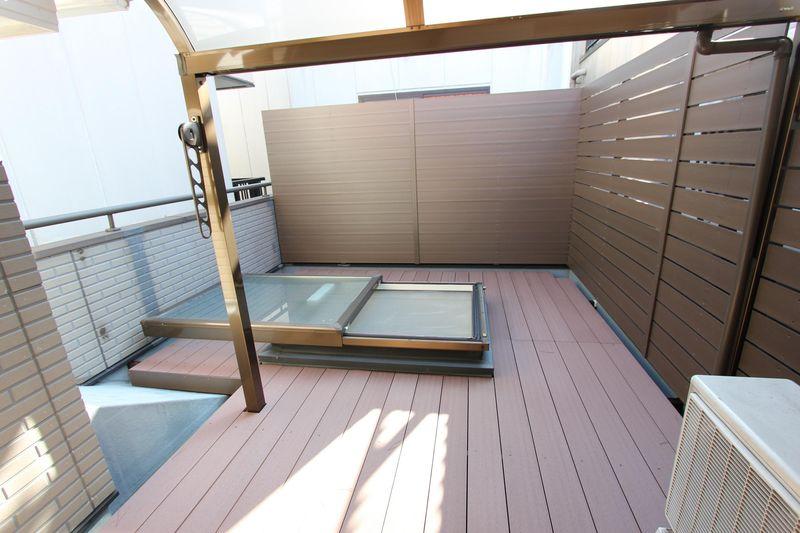 Saturday and Sunday can slowly terrace
土日はゆっくり出来るテラス
Other introspectionその他内観 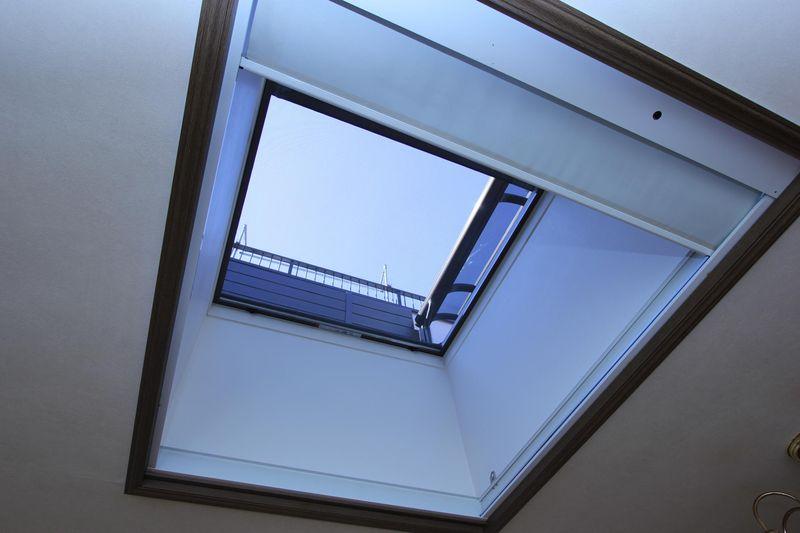 With a skylight that can be opened in a single switch
スイッチ一つで開けることが出来る天窓付き
Non-living roomリビング以外の居室 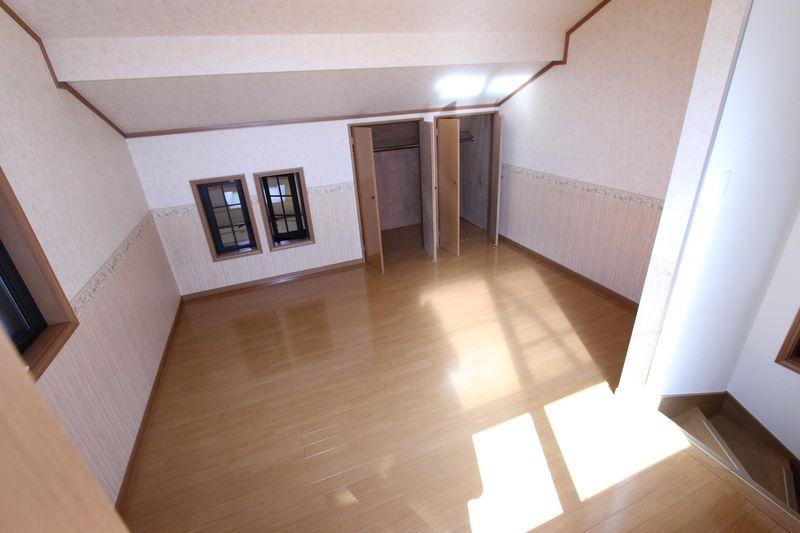 Western-style viewed from above
上から見た洋室
Entrance玄関 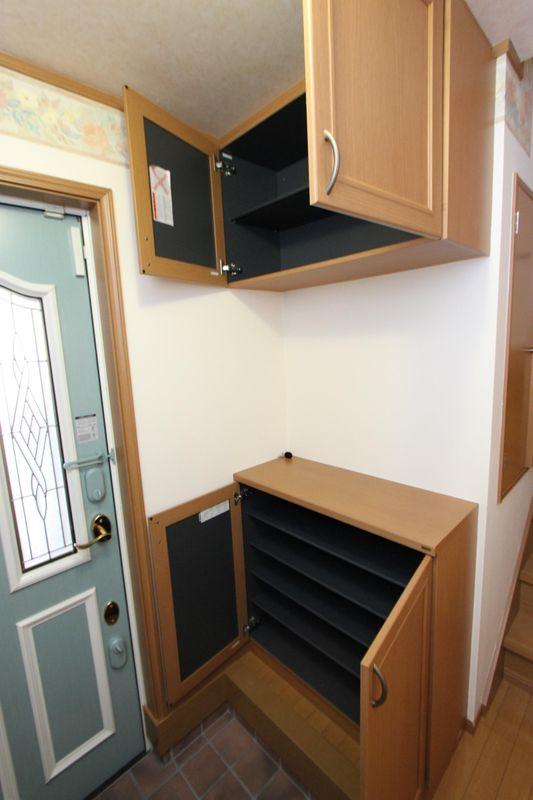 Entrance of introspection photos
玄関の内観写真
Wash basin, toilet洗面台・洗面所 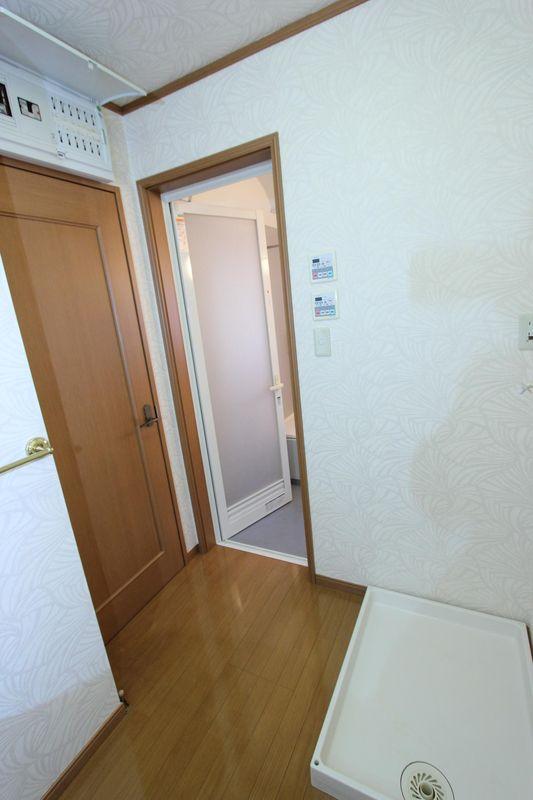 Photos in the vicinity of washroom
洗面所付近の写真
Parking lot駐車場 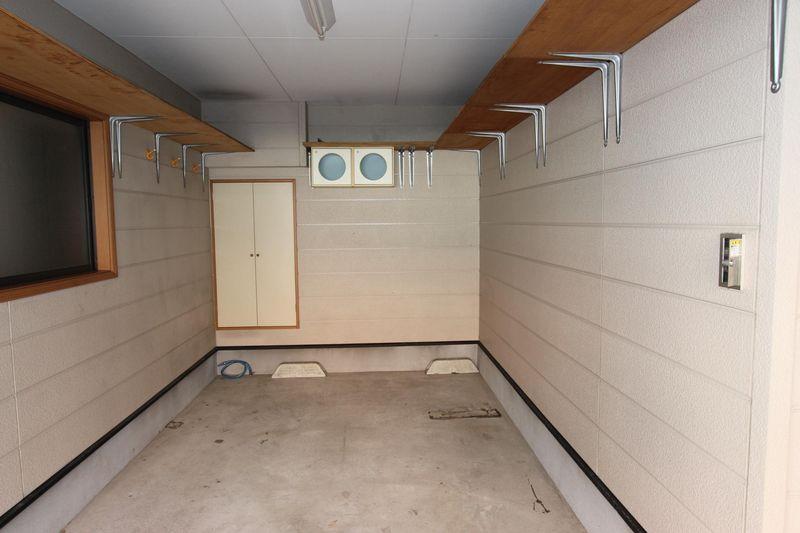 Also it will be put away in here, such as car tools.
車の道具などもここに片付けられます。
Other introspectionその他内観 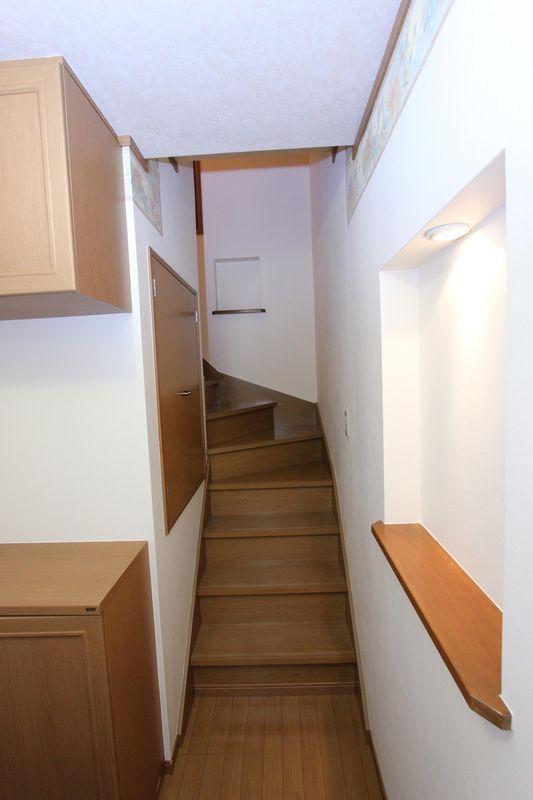 It is convenient there is housed in the vicinity of the first floor stairs.
一階階段付近には収納があり便利です。
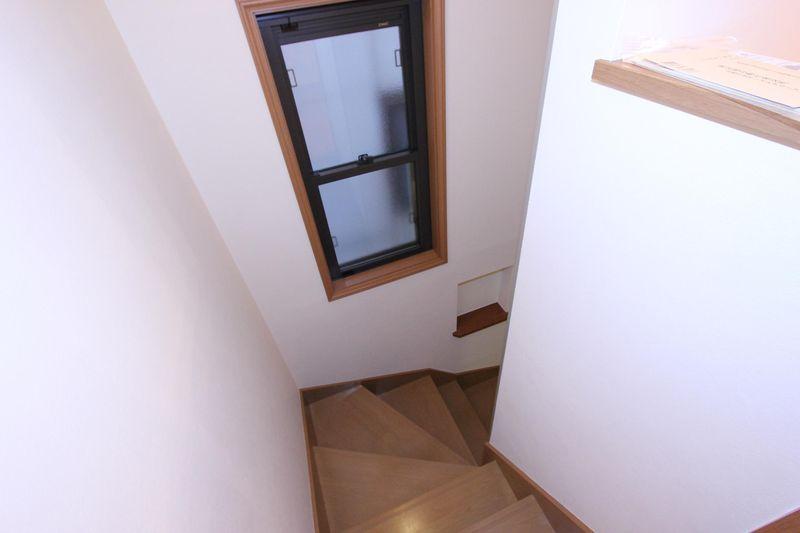 Stairs (Photography) from the second floor
2階からの階段写真
Location
| 




















