Used Homes » Kanto » Tokyo » Koto
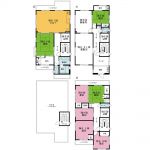 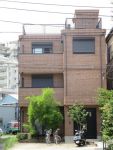
| | Koto-ku, Tokyo 東京都江東区 |
| Toei Shinjuku Line "Sumiyoshi" walk 15 minutes 都営新宿線「住吉」歩15分 |
| ・ Resukohausu construction rebar Konkuto of order house (2002 built) ・ 9SLDK dated office ・ Rooftop balcony area of approximately 80 sq m ・ 3 Line 2 stations available ・レスコハウス施工の鉄筋コンクートの注文住宅(平成14年築)・事務所付の9SLDK・屋上バルコニー面積約80m2・3路線2駅利用可能 |
| 2 along the line more accessible, LDK18 tatami mats or more, Facing south, Yang per good, Flat to the station, Or more before road 6mese-style room, Shaping land, 3 face lighting, Barrier-free, Urban neighborhood, Ventilation good, All room 6 tatami mats or more, Three-story or more, 2 family house, Floor heating 2沿線以上利用可、LDK18畳以上、南向き、陽当り良好、駅まで平坦、前道6m以上、和室、整形地、3面採光、バリアフリー、都市近郊、通風良好、全居室6畳以上、3階建以上、2世帯住宅、床暖房 |
Features pickup 特徴ピックアップ | | 2 along the line more accessible / LDK18 tatami mats or more / Facing south / Yang per good / Flat to the station / Or more before road 6m / Japanese-style room / Shaping land / 3 face lighting / Barrier-free / Urban neighborhood / Ventilation good / All room 6 tatami mats or more / Three-story or more / 2 family house / Floor heating 2沿線以上利用可 /LDK18畳以上 /南向き /陽当り良好 /駅まで平坦 /前道6m以上 /和室 /整形地 /3面採光 /バリアフリー /都市近郊 /通風良好 /全居室6畳以上 /3階建以上 /2世帯住宅 /床暖房 | Price 価格 | | 180 million yen 1億8000万円 | Floor plan 間取り | | 9LDK + S (storeroom) 9LDK+S(納戸) | Units sold 販売戸数 | | 1 units 1戸 | Land area 土地面積 | | 184.32 sq m 184.32m2 | Building area 建物面積 | | 257.33 sq m (registration) 257.33m2(登記) | Driveway burden-road 私道負担・道路 | | Nothing, Northeast 22m width (contact the road width 7.9m) 無、北東22m幅(接道幅7.9m) | Completion date 完成時期(築年月) | | March 2002 2002年3月 | Address 住所 | | Koto-ku, Tokyo Minamisuna 1 東京都江東区南砂1 | Traffic 交通 | | Toei Shinjuku Line "Sumiyoshi" walk 15 minutes
Tokyo Metro Tozai Line "Toyocho" walk 18 minutes
Toei Shinjuku Line "Nishi Ojima" walk 17 minutes 都営新宿線「住吉」歩15分
東京メトロ東西線「東陽町」歩18分
都営新宿線「西大島」歩17分
| Contact お問い合せ先 | | Mitsubishi realistic Estate Services Co., Ltd. Marunouchi distribution business First Section TEL: 03-3510-8080 "saw SUUMO (Sumo)" and please contact 三菱地所リアルエステートサービス(株)丸の内流通営業第一部TEL:03-3510-8080「SUUMO(スーモ)を見た」と問い合わせください | Building coverage, floor area ratio 建ぺい率・容積率 | | 80% ・ 400% 80%・400% | Time residents 入居時期 | | Consultation 相談 | Land of the right form 土地の権利形態 | | Ownership 所有権 | Structure and method of construction 構造・工法 | | RC3 story RC3階建 | Construction 施工 | | Resukohausu (Ltd.) レスコハウス(株) | Use district 用途地域 | | Commerce 商業 | Other limitations その他制限事項 | | Fire zones 防火地域 | Overview and notices その他概要・特記事項 | | Facilities: Public Water Supply, This sewage, City gas, Parking: car space 設備:公営水道、本下水、都市ガス、駐車場:カースペース | Company profile 会社概要 | | <Mediation> Minister of Land, Infrastructure and Transport (12) No. 001512 (one company) Real Estate Association (Corporation) metropolitan area real estate Fair Trade Council member Mitsubishi realistic Estate Services Co., Ltd. Marunouchi distribution business First Section 100-0004, Otemachi, Chiyoda-ku, Tokyo 2-2-1 Shin Otemachi Building <仲介>国土交通大臣(12)第001512号(一社)不動産協会会員 (公社)首都圏不動産公正取引協議会加盟三菱地所リアルエステートサービス(株)丸の内流通営業第一部〒100-0004 東京都千代田区大手町2-2-1 新大手町ビル |
Floor plan間取り図 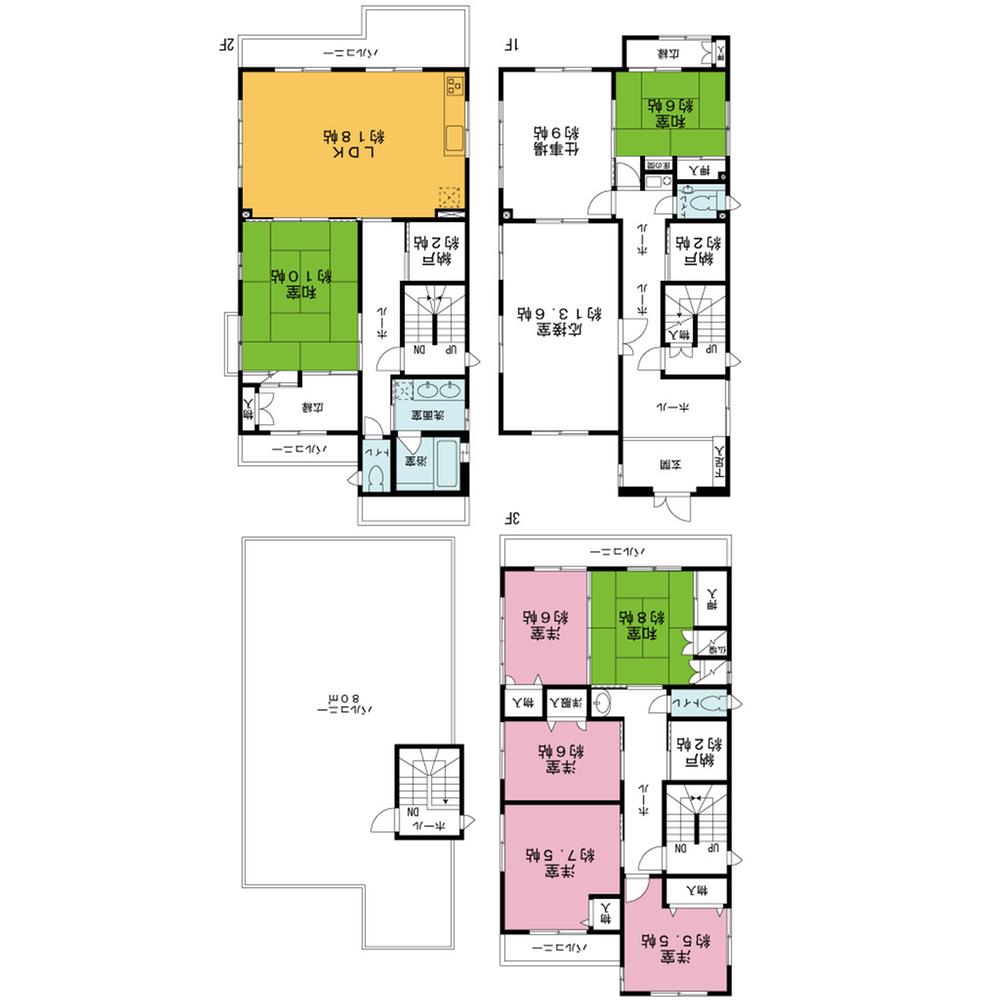 180 million yen, 9LDK + S (storeroom), Land area 184.32 sq m , Building area 257.33 sq m
1億8000万円、9LDK+S(納戸)、土地面積184.32m2、建物面積257.33m2
Local appearance photo現地外観写真 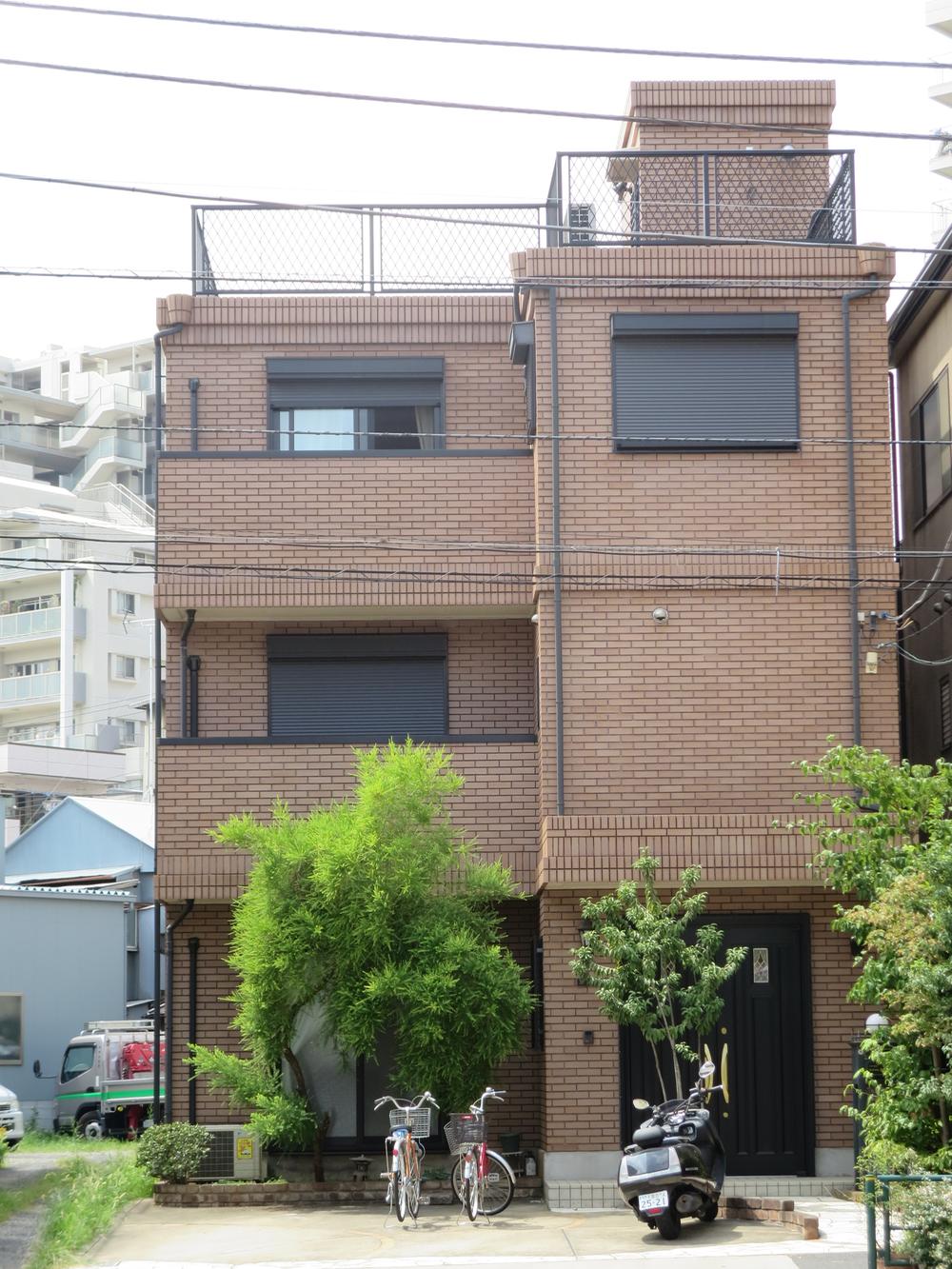 Local (August 2013) Shooting
現地(2013年8月)撮影
Non-living roomリビング以外の居室 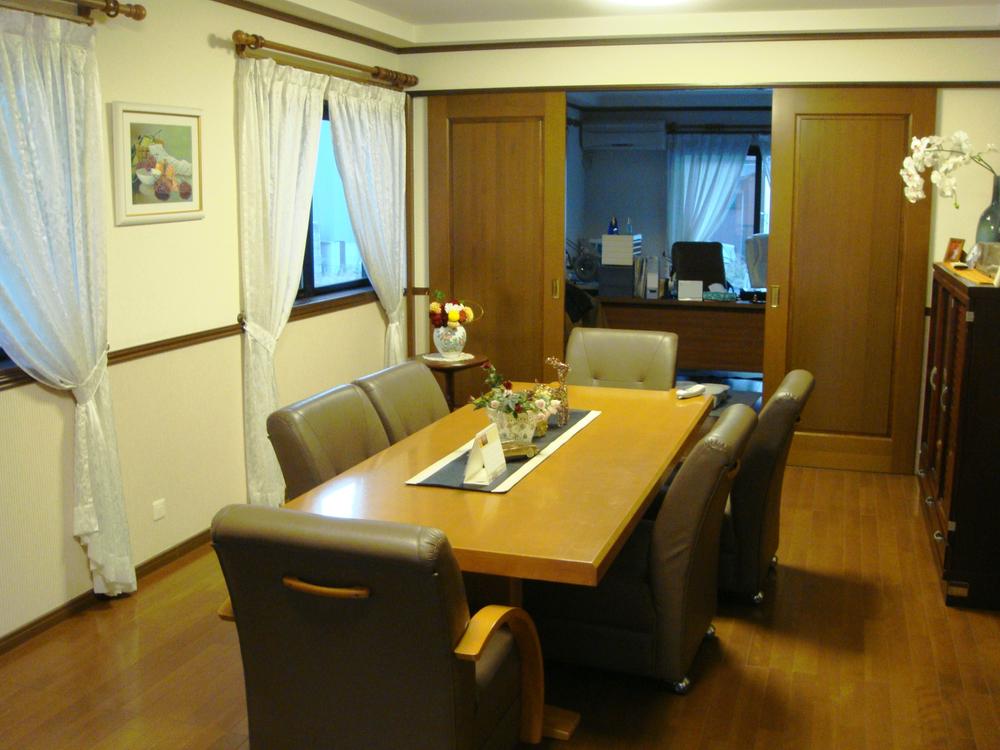 Indoor (12 May 2013) Shooting
室内(2013年12月)撮影
Local appearance photo現地外観写真 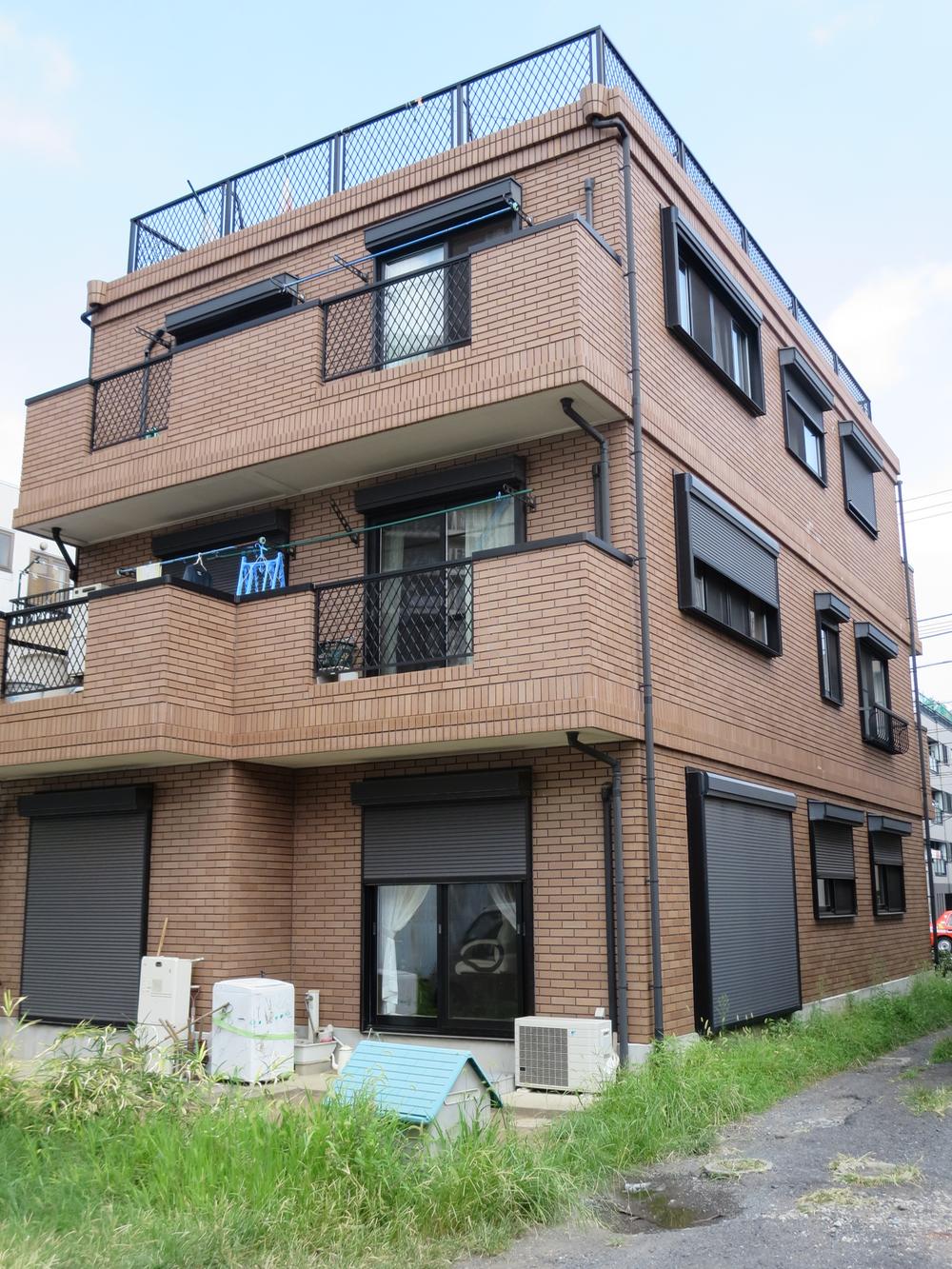 Local (12 May 2013) Shooting
現地(2013年12月)撮影
Bathroom浴室 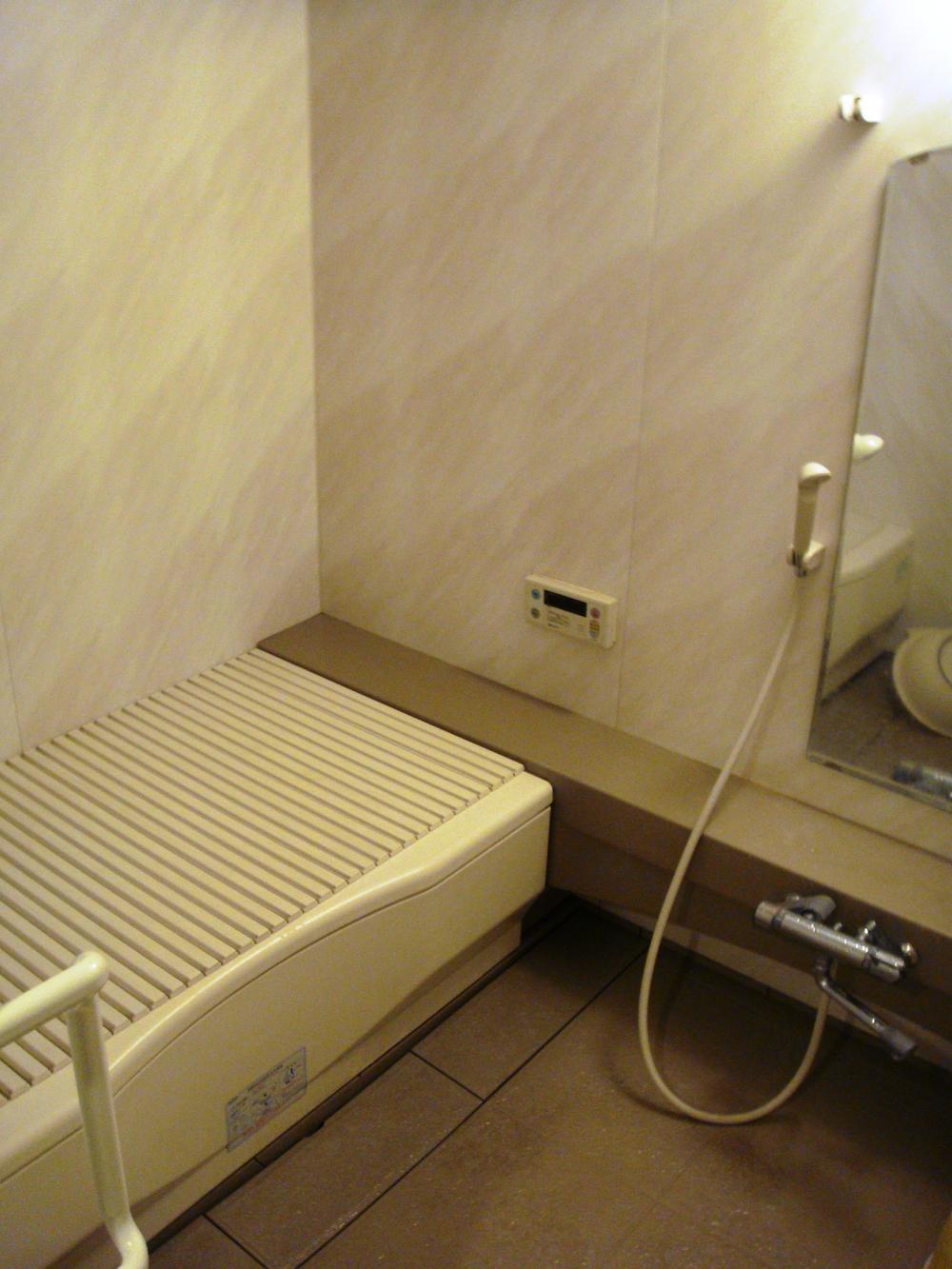 Indoor (12 May 2013) Shooting
室内(2013年12月)撮影
View photos from the dwelling unit住戸からの眺望写真 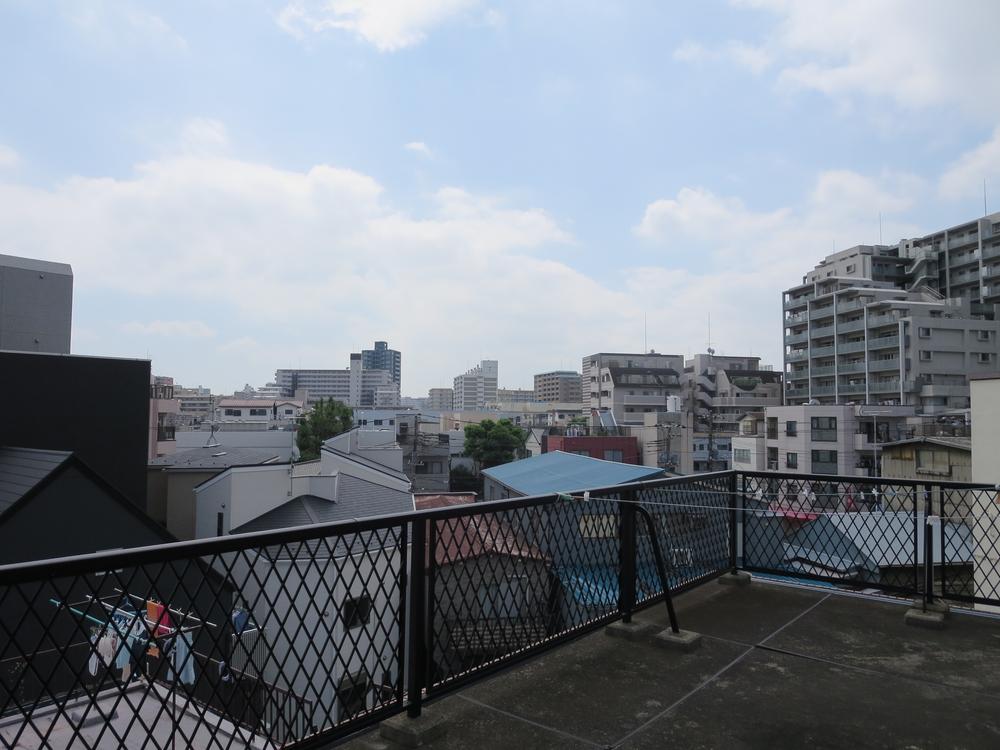 View from the site (August 2013) Shooting
現地からの眺望(2013年8月)撮影
Location
|







