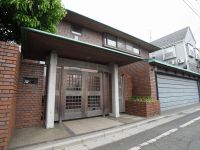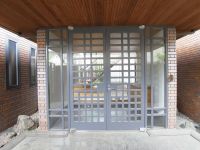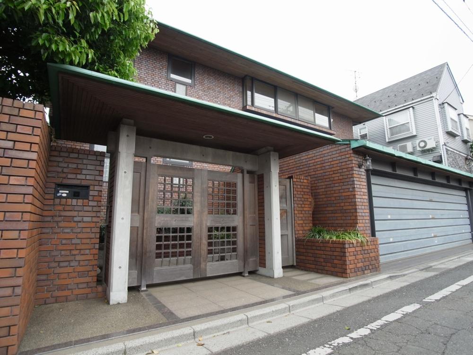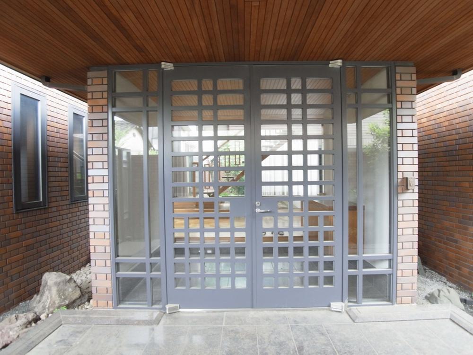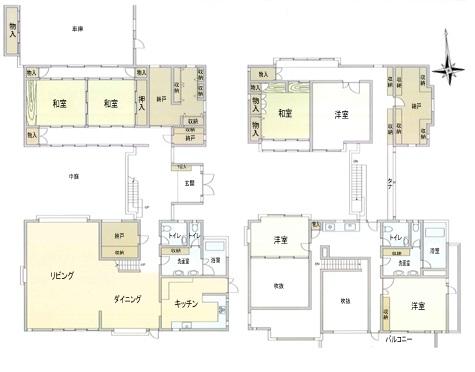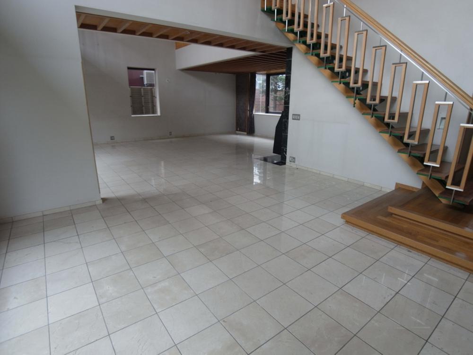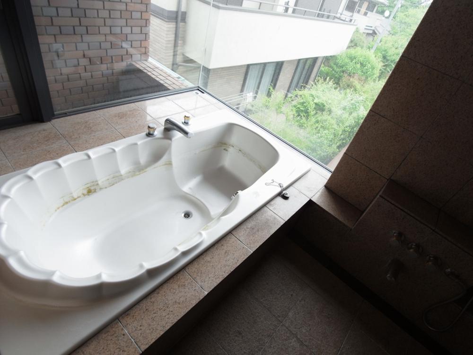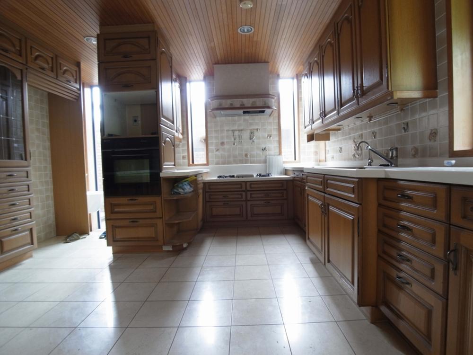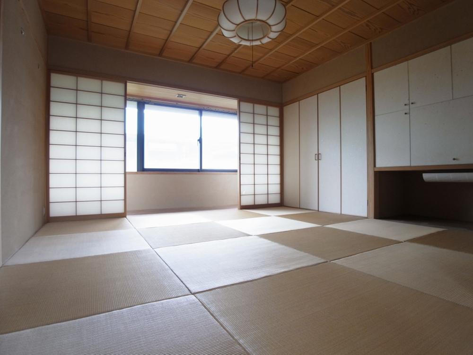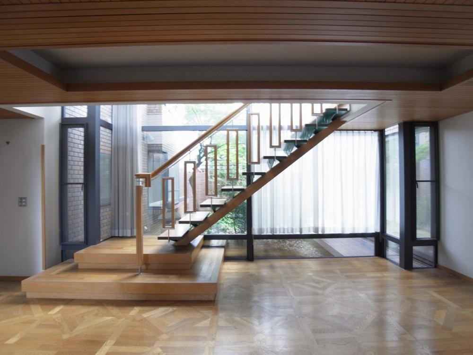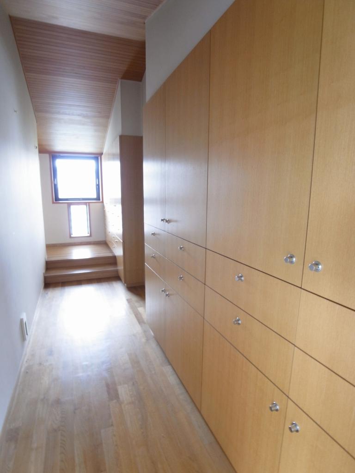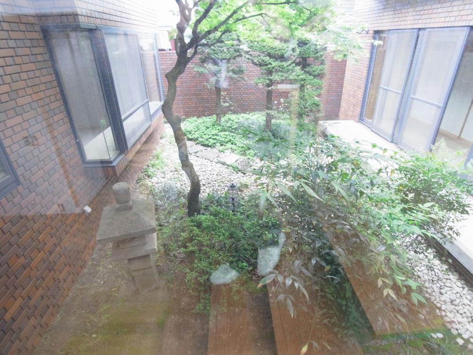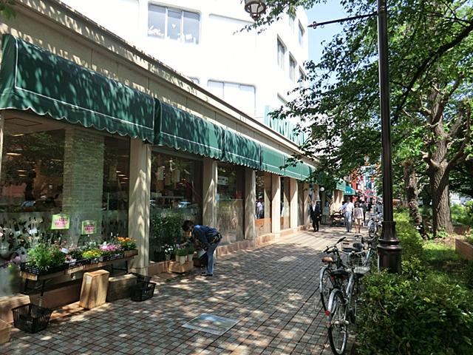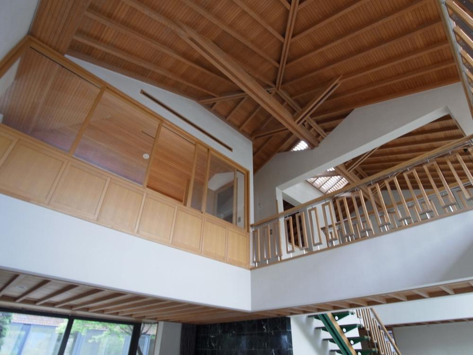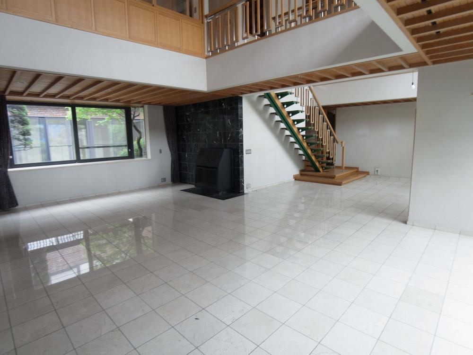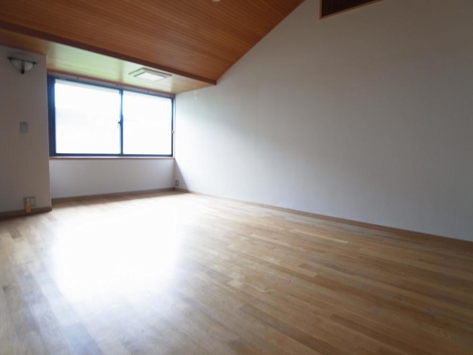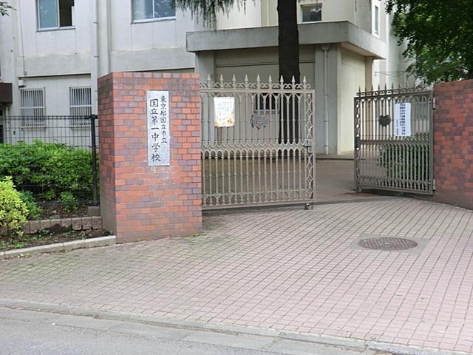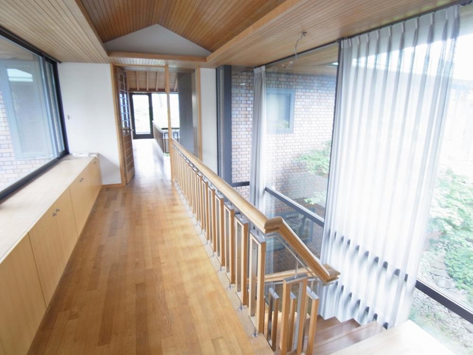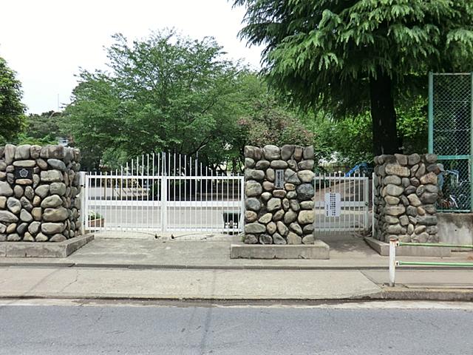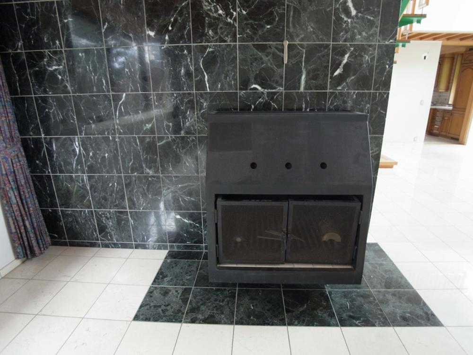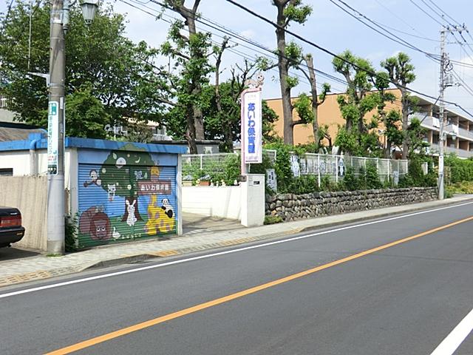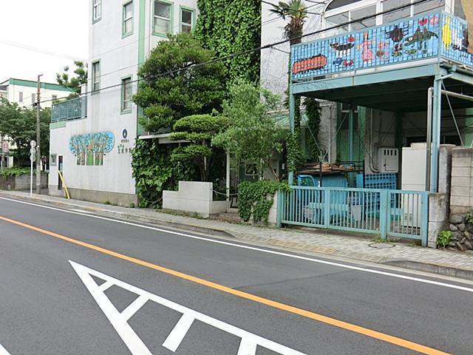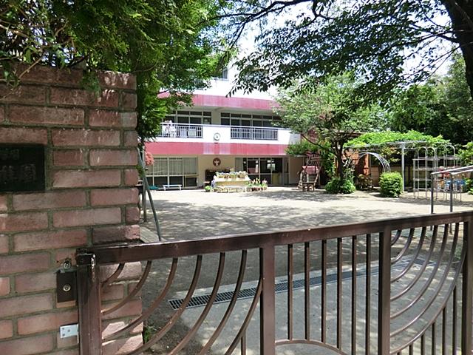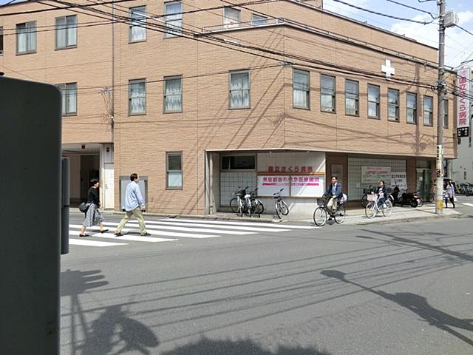|
|
Tokyo National City
東京都国立市
|
|
JR Chuo Line "National" walk 10 minutes
JR中央線「国立」歩10分
|
|
Center line "National" station a 10-minute walk ◆ RC structure, Appearance tiled ◆ Japanese garden, including the courtyard
中央線「国立」駅徒歩10分◆RC造、外観タイル張り◆中庭を含む日本庭園
|
|
Parking three or more possible, Facing south, System kitchen, Yang per good, A quiet residential areaese-style room, Shaping land, garden, Toilet 2 places, 2-story, South balcony, Leafy residential area, City gas
駐車3台以上可、南向き、システムキッチン、陽当り良好、閑静な住宅地、和室、整形地、庭、トイレ2ヶ所、2階建、南面バルコニー、緑豊かな住宅地、都市ガス
|
Features pickup 特徴ピックアップ | | Parking three or more possible / Facing south / System kitchen / Yang per good / A quiet residential area / Japanese-style room / Shaping land / garden / Toilet 2 places / 2-story / South balcony / Leafy residential area / City gas 駐車3台以上可 /南向き /システムキッチン /陽当り良好 /閑静な住宅地 /和室 /整形地 /庭 /トイレ2ヶ所 /2階建 /南面バルコニー /緑豊かな住宅地 /都市ガス |
Property name 物件名 | | 2-chome during Furudoken 中2丁目中古戸建 |
Price 価格 | | 298 million yen 2億9800万円 |
Floor plan 間取り | | 6LDK + 3S (storeroom) 6LDK+3S(納戸) |
Units sold 販売戸数 | | 1 units 1戸 |
Total units 総戸数 | | 1 units 1戸 |
Land area 土地面積 | | 661.14 sq m (measured) 661.14m2(実測) |
Building area 建物面積 | | 467.99 sq m (measured) 467.99m2(実測) |
Driveway burden-road 私道負担・道路 | | Nothing, North 5.4m width 無、北5.4m幅 |
Completion date 完成時期(築年月) | | May 1996 1996年5月 |
Address 住所 | | Tokyo National City 2 東京都国立市中2 |
Traffic 交通 | | JR Chuo Line "National" walk 10 minutes
JR Nambu Line "Yaho" walk 15 minutes
JR Nambu Line "Yagawa" walk 25 minutes JR中央線「国立」歩10分
JR南武線「谷保」歩15分
JR南武線「矢川」歩25分
|
Related links 関連リンク | | [Related Sites of this company] 【この会社の関連サイト】 |
Person in charge 担当者より | | Rep Uji Kazutane Age: 40 Daigyokai experience: what is the best for 11 years customers? . Purchase of real estate ・ Your sale Please leave me. We look forward to your inquiry. 担当者宇治 和胤年齢:40代業界経験:11年お客様のために何が最善か?を一緒に考えさせていただくことを念頭に活動しております。不動産の購入・ご売却は私にお任せください。お問合せを心よりお待ちしております。 |
Contact お問い合せ先 | | TEL: 0800-603-0512 [Toll free] mobile phone ・ Also available from PHS
Caller ID is not notified
Please contact the "saw SUUMO (Sumo)"
If it does not lead, If the real estate company TEL:0800-603-0512【通話料無料】携帯電話・PHSからもご利用いただけます
発信者番号は通知されません
「SUUMO(スーモ)を見た」と問い合わせください
つながらない方、不動産会社の方は
|
Building coverage, floor area ratio 建ぺい率・容積率 | | Fifty percent ・ Hundred percent 50%・100% |
Time residents 入居時期 | | Consultation 相談 |
Land of the right form 土地の権利形態 | | Ownership 所有権 |
Structure and method of construction 構造・工法 | | RC2 story RC2階建 |
Use district 用途地域 | | One low-rise 1種低層 |
Other limitations その他制限事項 | | School zone 文教地区 |
Overview and notices その他概要・特記事項 | | Contact: Uji Kazutane, Facilities: Public Water Supply, This sewage, City gas, Parking: car space 担当者:宇治 和胤、設備:公営水道、本下水、都市ガス、駐車場:カースペース |
Company profile 会社概要 | | <Mediation> Governor of Tokyo (9) No. 041553 (Corporation) All Japan Real Estate Association (Corporation) metropolitan area real estate Fair Trade Council member Showa building (Ltd.) Yubinbango167-0053 Suginami-ku, Tokyo Nishiogiminami 3-18-15 <仲介>東京都知事(9)第041553号(公社)全日本不動産協会会員 (公社)首都圏不動産公正取引協議会加盟昭和建物(株)〒167-0053 東京都杉並区西荻南3-18-15 |
