Used Homes » Kanto » Tokyo » National City
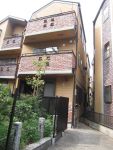 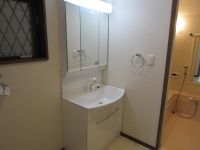
| | Tokyo National City 東京都国立市 |
| JR Nambu Line "Nishi Kunitachi" walk 18 minutes JR南武線「西国立」歩18分 |
Features pickup 特徴ピックアップ | | Immediate Available / 2 along the line more accessible / Riverside / Interior renovation / Facing south / Yang per good / All room storage / Siemens south road / A quiet residential area / Shaping land / Face-to-face kitchen / Renovation / Leafy residential area / Urban neighborhood / Mu front building / Ventilation good / All living room flooring / Three-story or more / Living stairs / City gas / Flat terrain 即入居可 /2沿線以上利用可 /リバーサイド /内装リフォーム /南向き /陽当り良好 /全居室収納 /南側道路面す /閑静な住宅地 /整形地 /対面式キッチン /リノベーション /緑豊かな住宅地 /都市近郊 /前面棟無 /通風良好 /全居室フローリング /3階建以上 /リビング階段 /都市ガス /平坦地 | Price 価格 | | 21.3 million yen 2130万円 | Floor plan 間取り | | 4LDK 4LDK | Units sold 販売戸数 | | 1 units 1戸 | Land area 土地面積 | | 65.36 sq m (registration) 65.36m2(登記) | Building area 建物面積 | | 92.52 sq m (registration) 92.52m2(登記) | Driveway burden-road 私道負担・道路 | | Nothing, South 3.6m width 無、南3.6m幅 | Completion date 完成時期(築年月) | | April 2000 2000年4月 | Address 住所 | | Tokyo National City Aoyagi 東京都国立市青柳 | Traffic 交通 | | JR Nambu Line "Nishi Kunitachi" walk 18 minutes
Tama Monorail "Shibasaki gymnasium" walk 19 minutes JR南武線「西国立」歩18分
多摩都市モノレール「柴崎体育館」歩19分
| Related links 関連リンク | | [Related Sites of this company] 【この会社の関連サイト】 | Contact お問い合せ先 | | (Ltd.) formed housing TEL: 0800-602-6255 [Toll free] mobile phone ・ Also available from PHS
Caller ID is not notified
Please contact the "saw SUUMO (Sumo)"
If it does not lead, If the real estate company (株)成ハウジングTEL:0800-602-6255【通話料無料】携帯電話・PHSからもご利用いただけます
発信者番号は通知されません
「SUUMO(スーモ)を見た」と問い合わせください
つながらない方、不動産会社の方は
| Building coverage, floor area ratio 建ぺい率・容積率 | | 60% ・ 200% 60%・200% | Time residents 入居時期 | | Immediate available 即入居可 | Land of the right form 土地の権利形態 | | Ownership 所有権 | Structure and method of construction 構造・工法 | | Wooden three-story 木造3階建 | Renovation リフォーム | | July 2013 interior renovation completed (kitchen ・ bathroom ・ toilet ・ wall ・ floor ・ all rooms) 2013年7月内装リフォーム済(キッチン・浴室・トイレ・壁・床・全室) | Other limitations その他制限事項 | | Regulations have by the Aviation Law 航空法による規制有 | Overview and notices その他概要・特記事項 | | Facilities: Public Water Supply, This sewage, City gas, Parking: car space 設備:公営水道、本下水、都市ガス、駐車場:カースペース | Company profile 会社概要 | | <Mediation> Governor of Tokyo (1) No. 093654 (Ltd.) formed housing Yubinbango186-0011 Tokyo National City Yaho 6249-26 <仲介>東京都知事(1)第093654号(株)成ハウジング〒186-0011 東京都国立市谷保6249-26 |
Local appearance photo現地外観写真 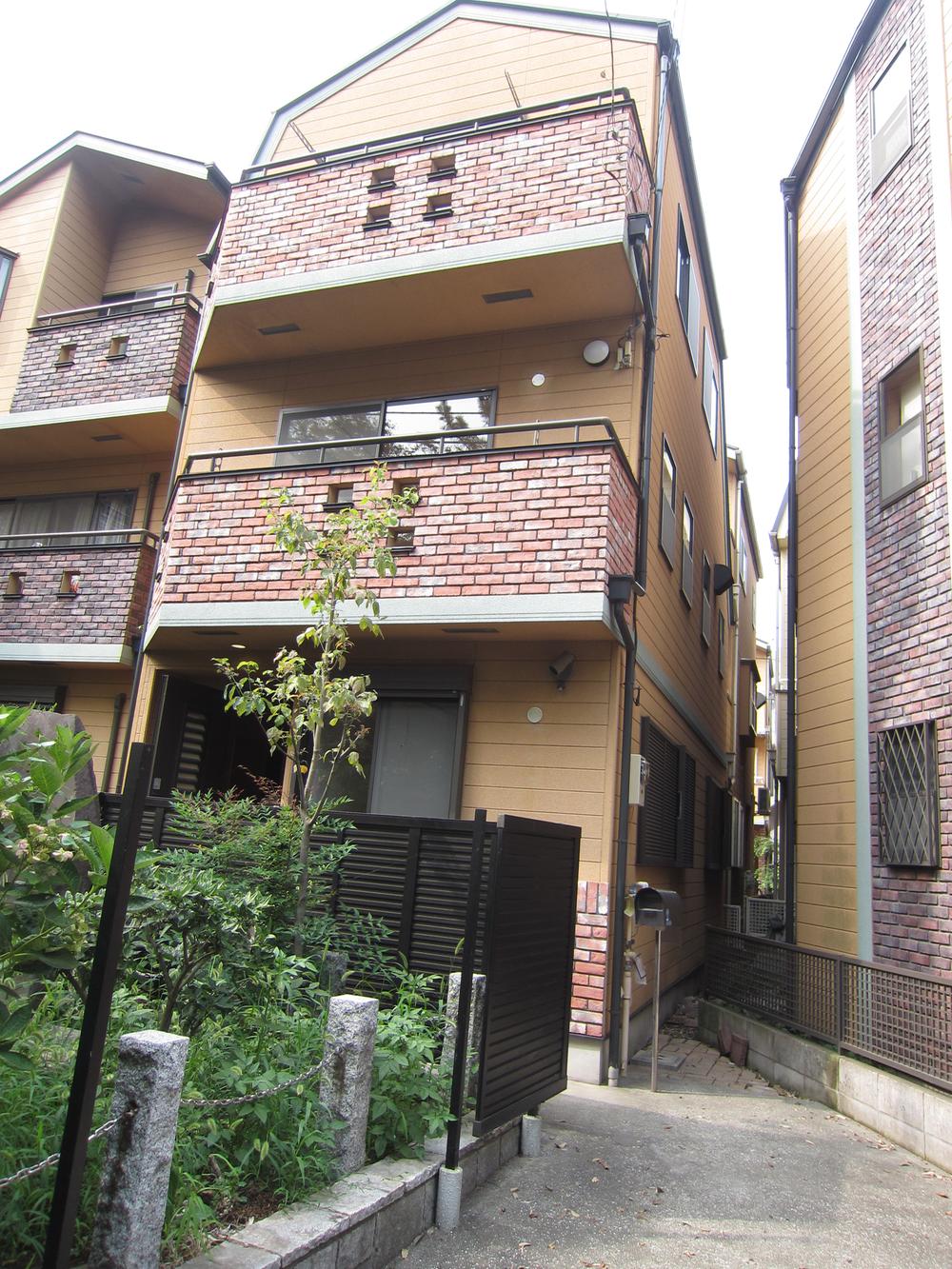 Local (August 2013) Shooting
現地(2013年8月)撮影
Wash basin, toilet洗面台・洗面所 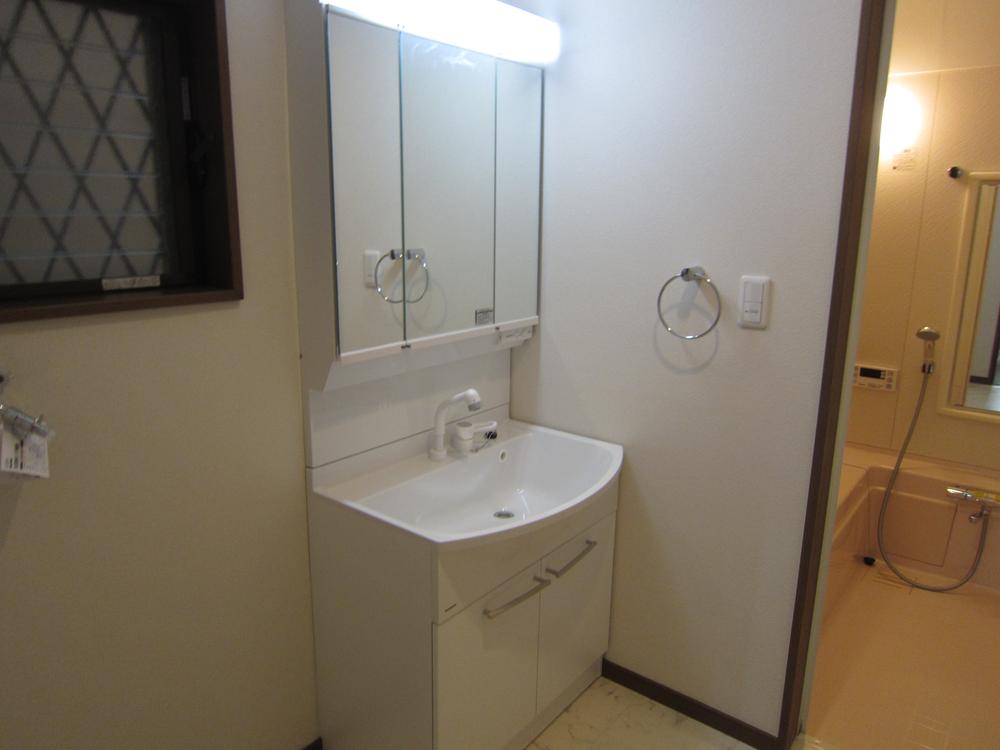 Room (August 2013) Shooting
室内(2013年8月)撮影
Bathroom浴室 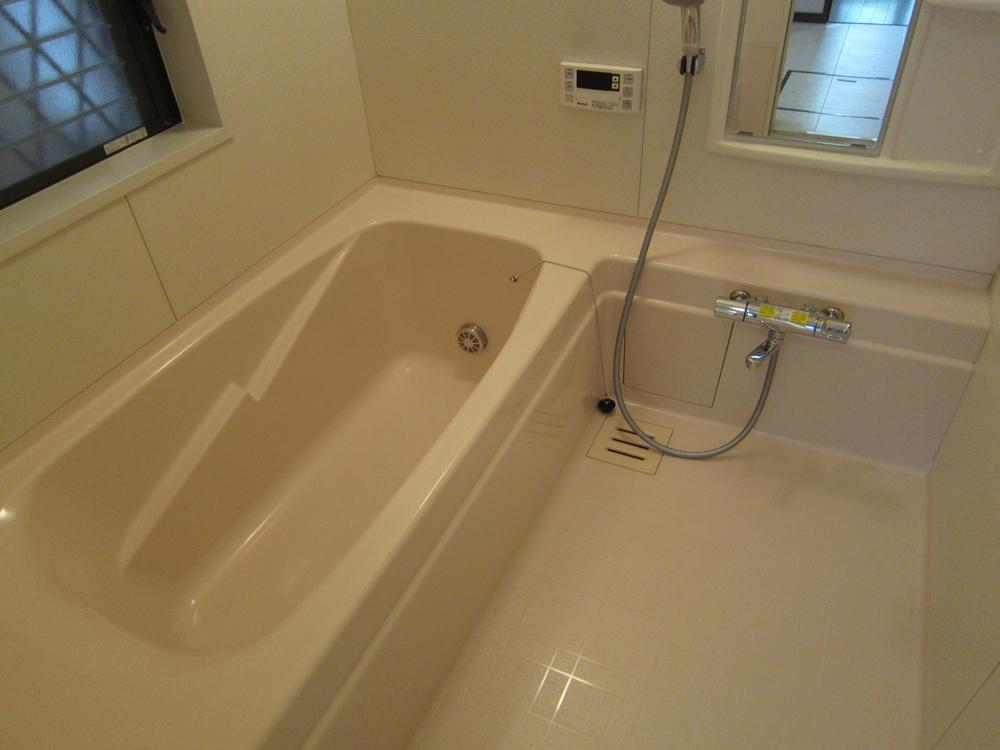 Room (August 2013) Shooting
室内(2013年8月)撮影
Floor plan間取り図 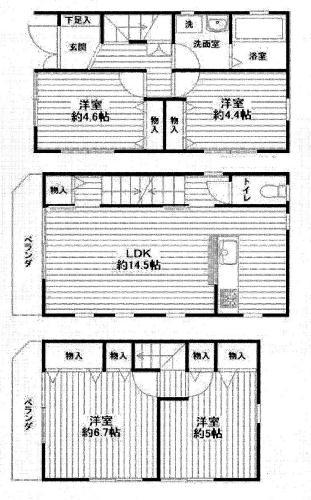 21.3 million yen, 4LDK, Land area 65.36 sq m , Building area 92.52 sq m
2130万円、4LDK、土地面積65.36m2、建物面積92.52m2
Livingリビング 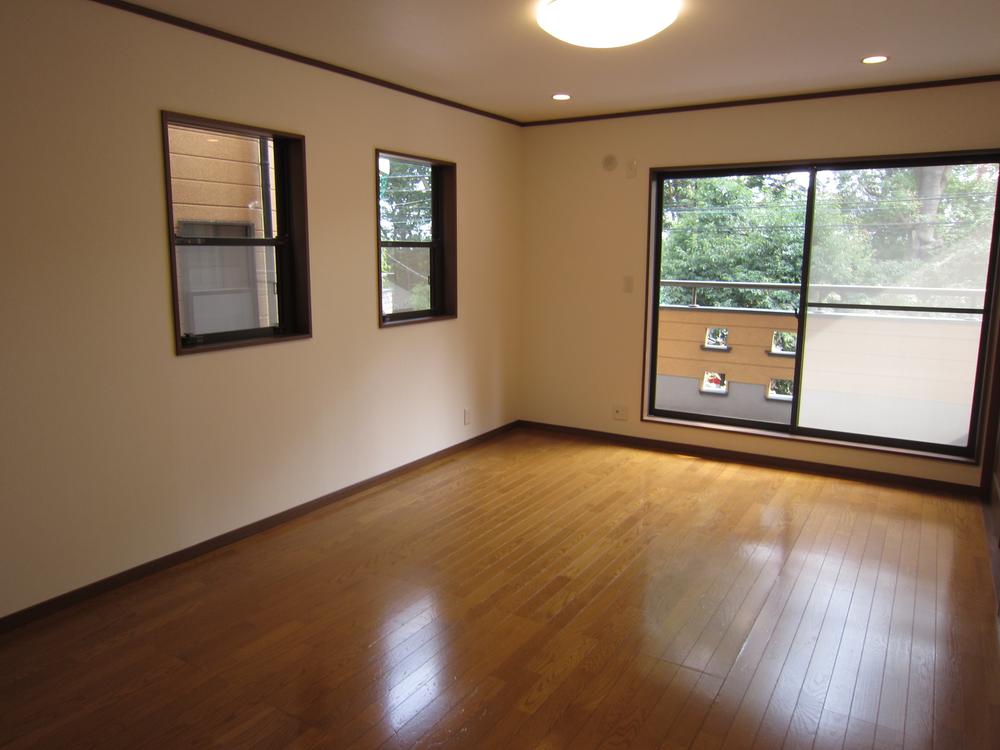 Room (August 2013) Shooting
室内(2013年8月)撮影
Kitchenキッチン 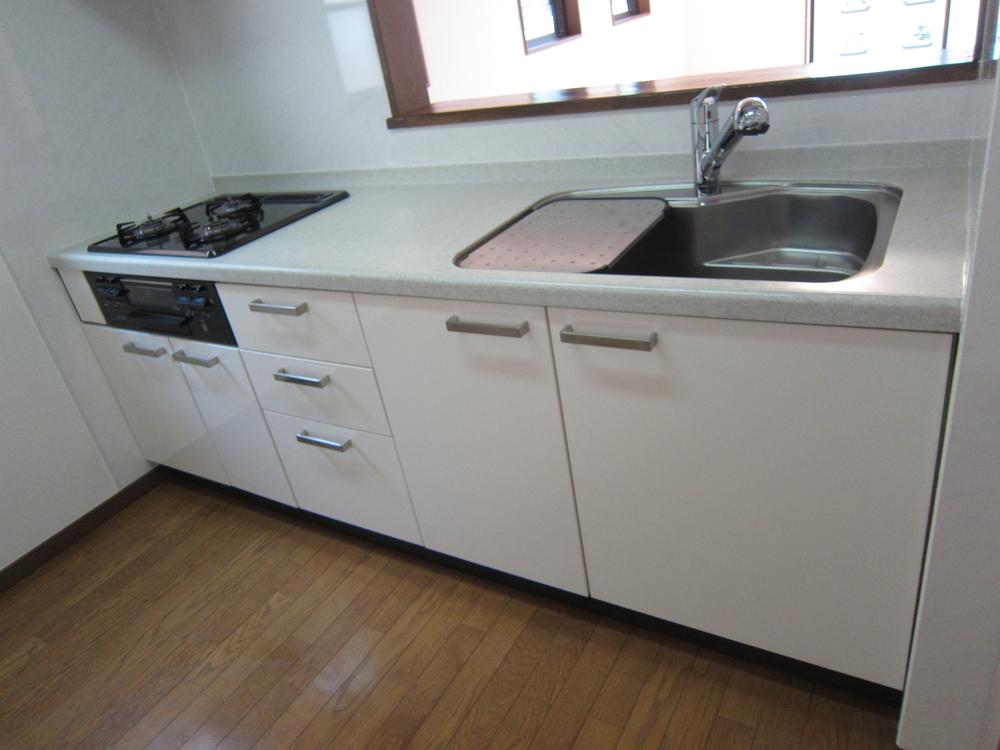 Room (August 2013) Shooting
室内(2013年8月)撮影
Livingリビング 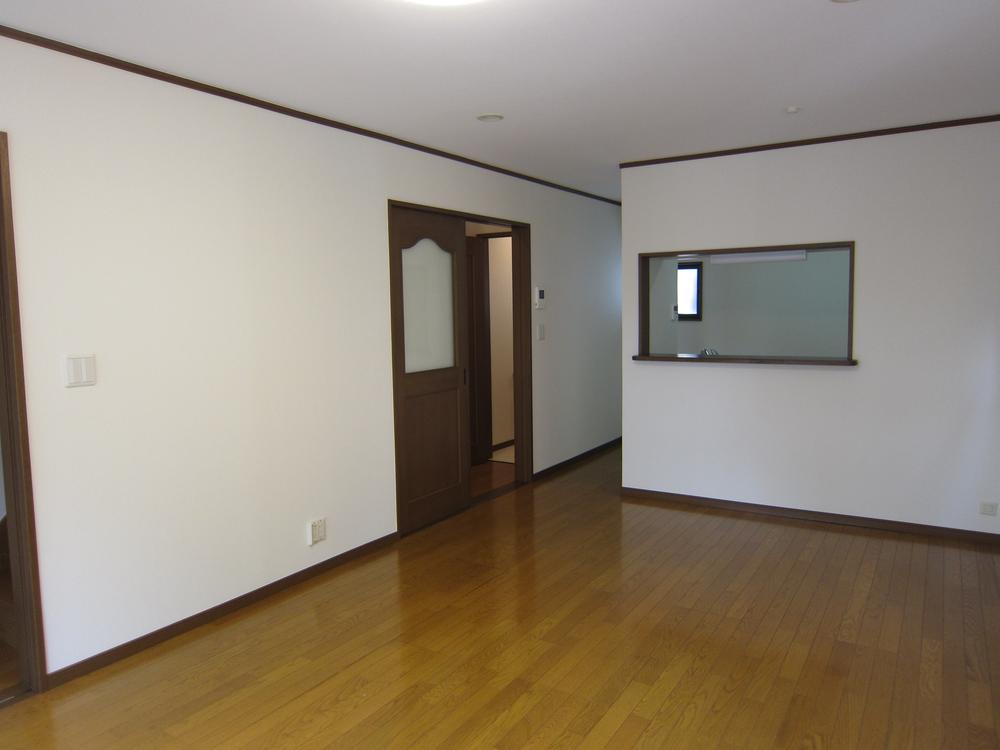 Room (August 2013) Shooting
室内(2013年8月)撮影
Receipt収納 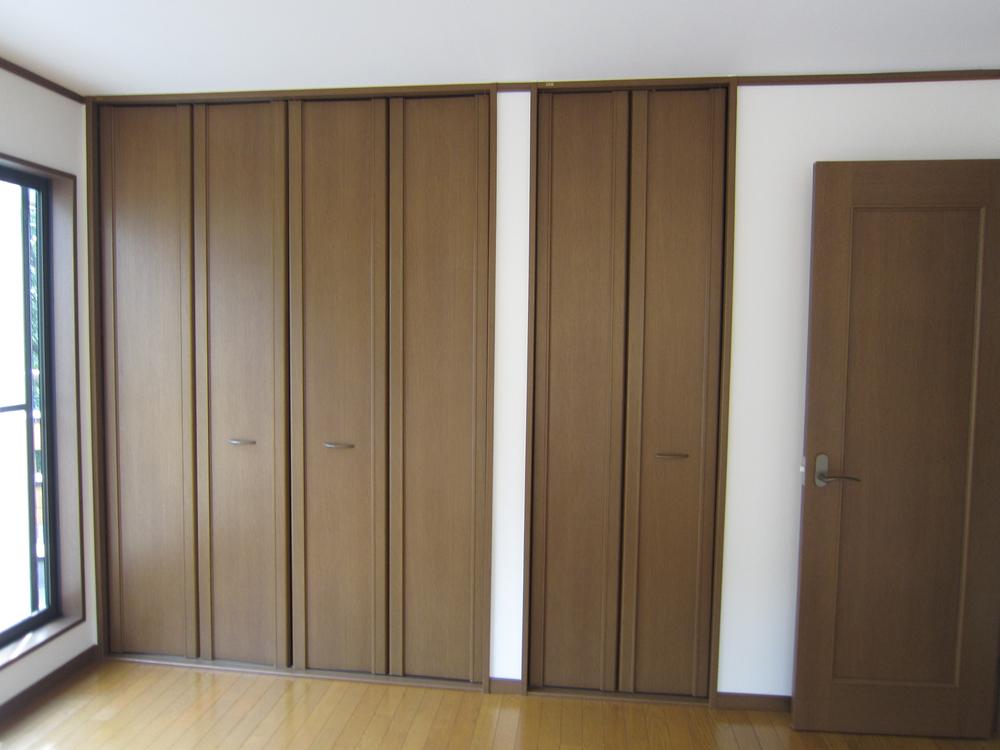 Room (August 2013) Shooting
室内(2013年8月)撮影
Local photos, including front road前面道路含む現地写真 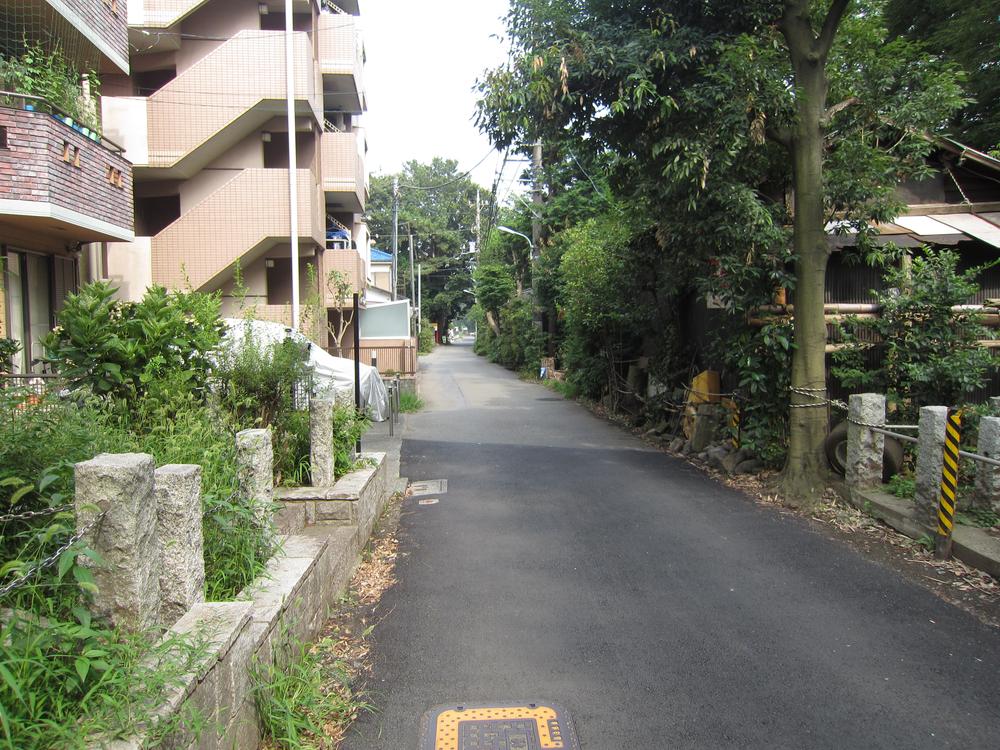 Local (August 2013) Shooting
現地(2013年8月)撮影
Livingリビング 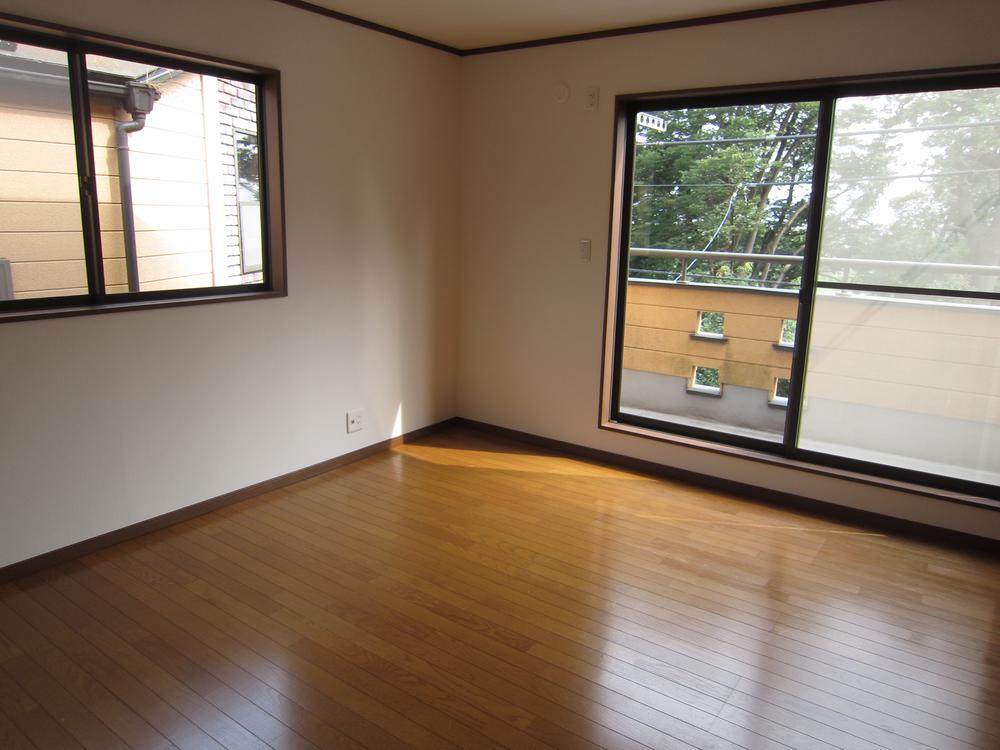 Room (August 2013) Shooting
室内(2013年8月)撮影
Location
| 










