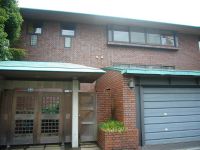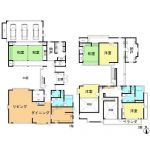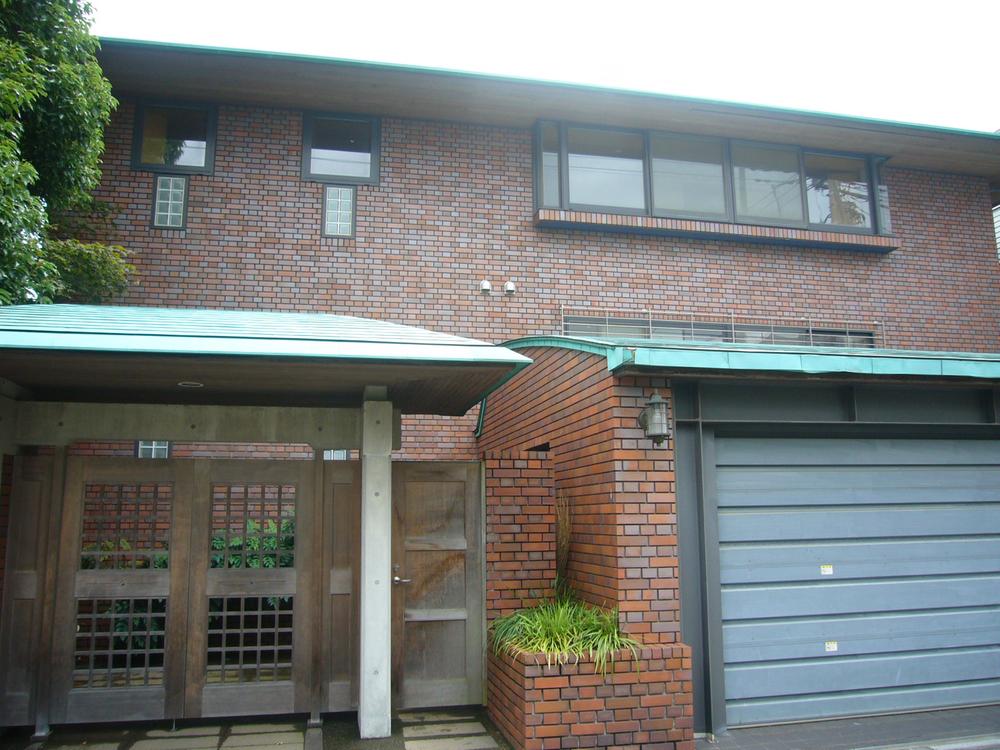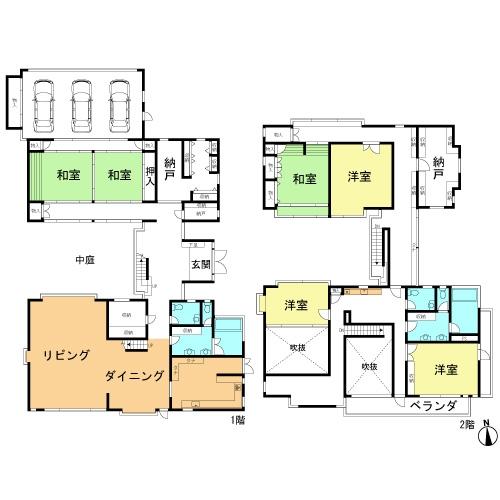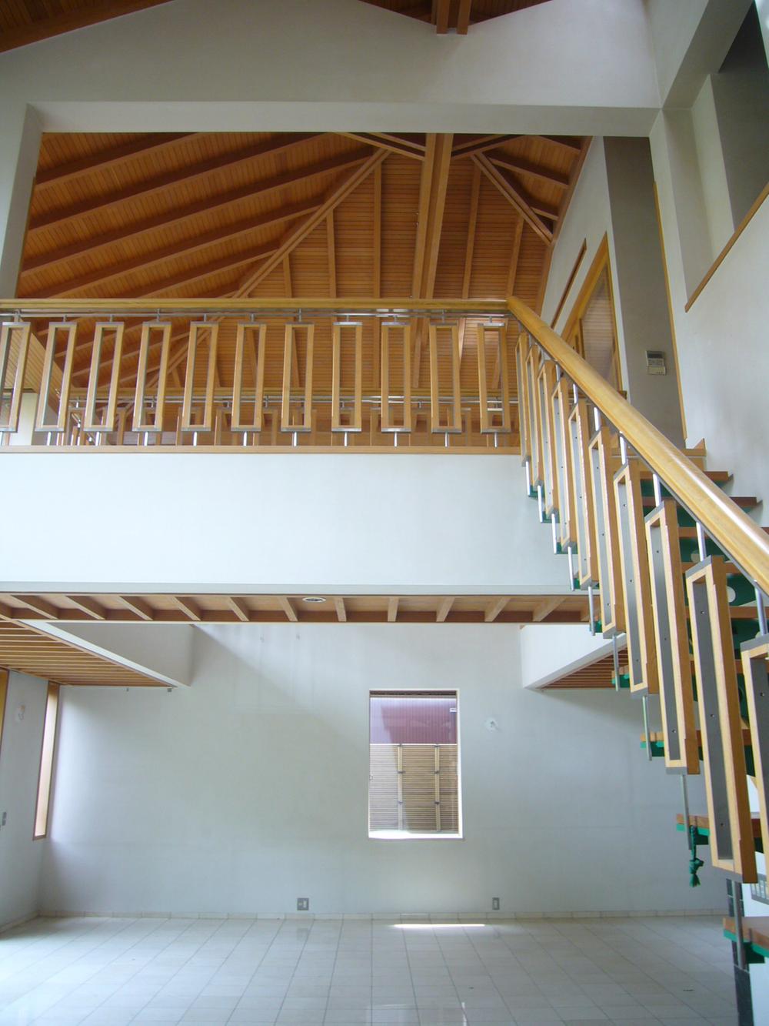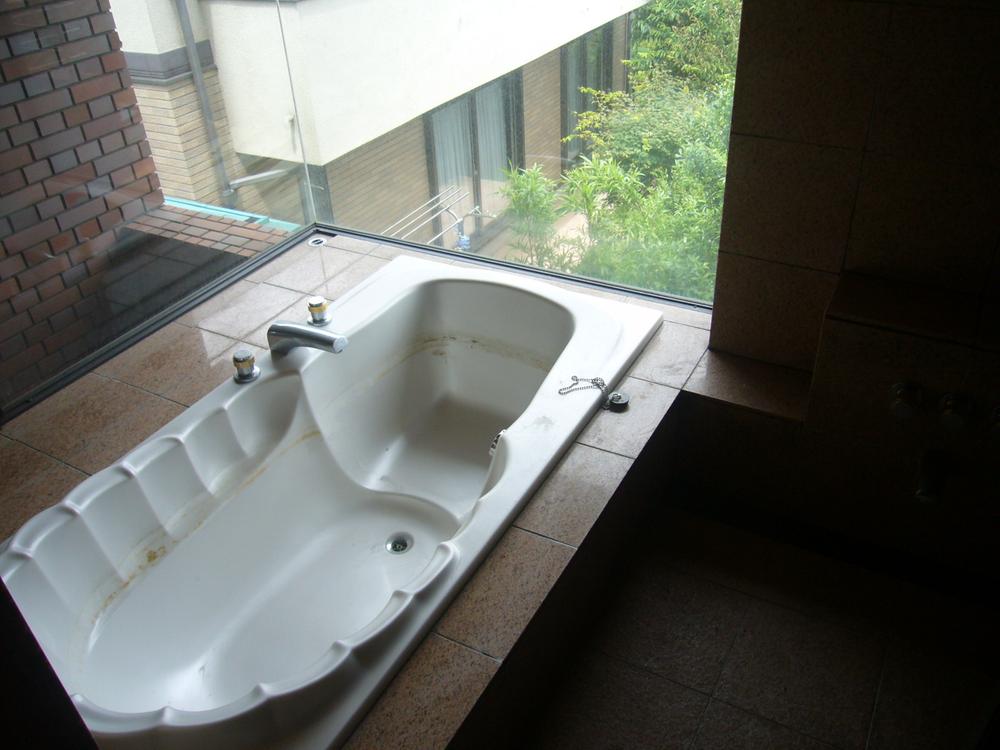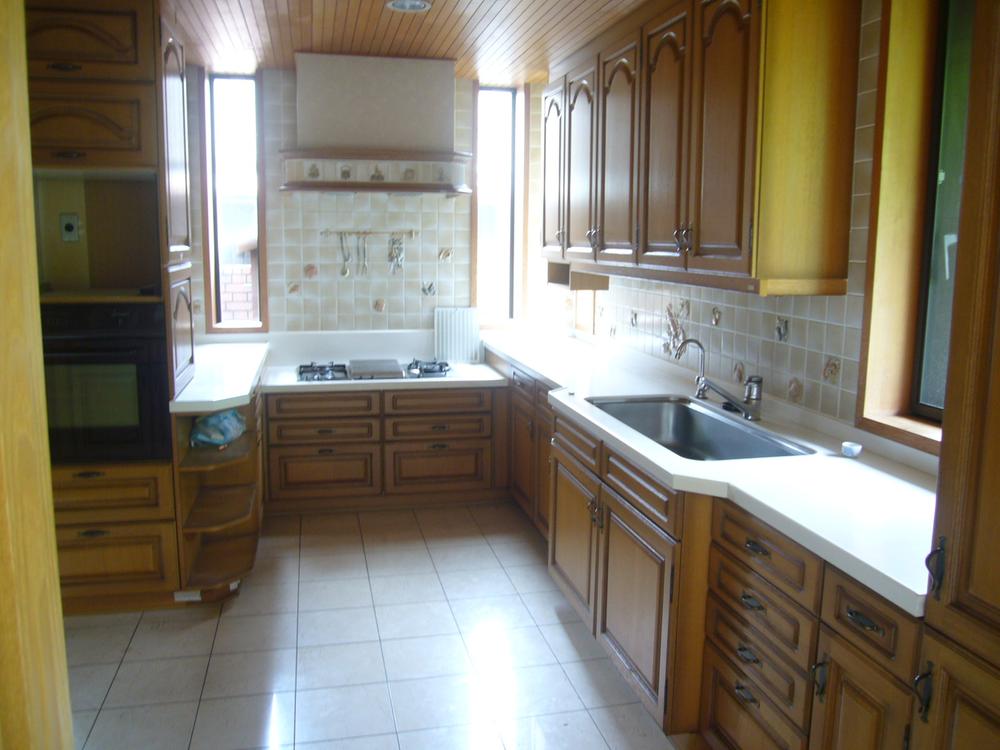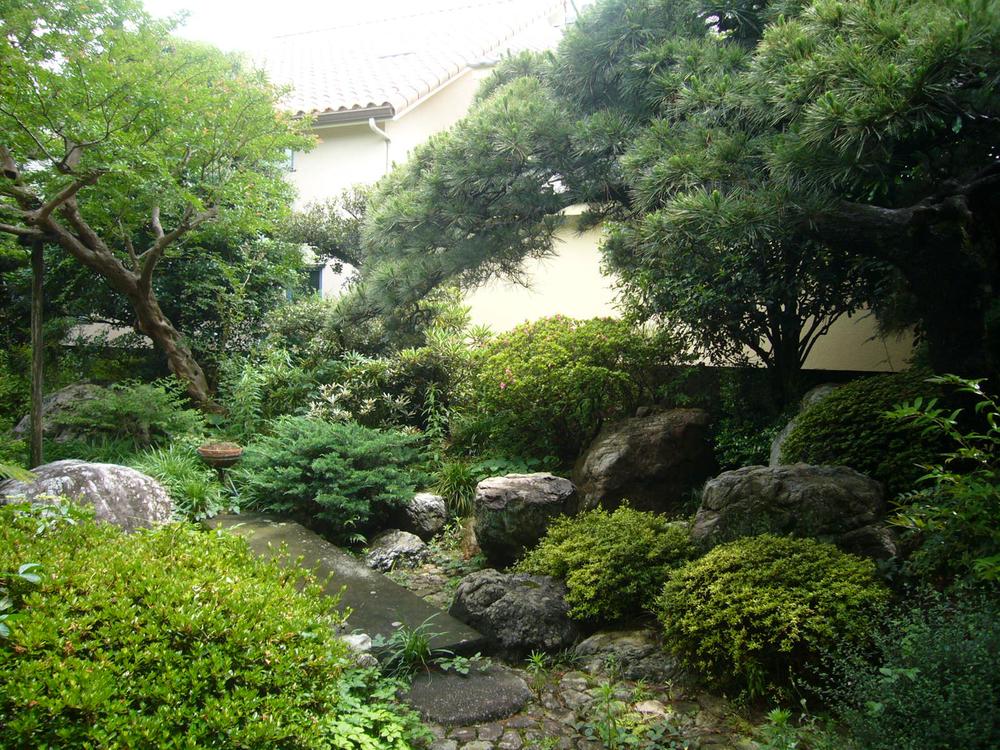|
|
Tokyo National City
東京都国立市
|
|
JR Chuo Line "National" walk 12 minutes
JR中央線「国立」歩12分
|
|
Parking three or more possible, Land more than 100 square metersese-style room, Shaping land, garden, Shutter garage, 2-story, Nantei, Atrium, City gas, Storeroom, 2 family house
駐車3台以上可、土地100坪以上、和室、整形地、庭、シャッター車庫、2階建、南庭、吹抜け、都市ガス、納戸、2世帯住宅
|
|
● Living, Dining floor and paste the total marble Top atrium, Open impression have, ● Nantei of about 59 square meters ・ Courtyard of about 13 square meters, ● study is also permitted as a two-family house
●リビング、ダイニングの床は総大理石貼り 上部は吹き抜け、開放感有、●約59坪の南庭・約13坪の中庭、●二世帯住宅としても検討可
|
Features pickup 特徴ピックアップ | | Parking three or more possible / Land more than 100 square meters / Japanese-style room / Shaping land / garden / Shutter - garage / 2-story / Nantei / Atrium / City gas / Storeroom / 2 family house 駐車3台以上可 /土地100坪以上 /和室 /整形地 /庭 /シャッタ-車庫 /2階建 /南庭 /吹抜け /都市ガス /納戸 /2世帯住宅 |
Price 価格 | | 300 million yen 3億円 |
Floor plan 間取り | | 6LDK + 2S (storeroom) 6LDK+2S(納戸) |
Units sold 販売戸数 | | 1 units 1戸 |
Land area 土地面積 | | 660 sq m (199.64 tsubo) (Registration) 660m2(199.64坪)(登記) |
Building area 建物面積 | | 467.99 sq m (141.56 tsubo) (Registration) 467.99m2(141.56坪)(登記) |
Driveway burden-road 私道負担・道路 | | Nothing, North 5.4m width 無、北5.4m幅 |
Completion date 完成時期(築年月) | | May 1996 1996年5月 |
Address 住所 | | Tokyo National City 2 東京都国立市中2 |
Traffic 交通 | | JR Chuo Line "National" walk 12 minutes JR中央線「国立」歩12分
|
Person in charge 担当者より | | Rep Mitsumoto Noborushi 担当者光本昂史 |
Contact お問い合せ先 | | Mitsubishi UFJ Real Estate Sales Co., Ltd. Tachikawa Center TEL: 0800-603-1072 [Toll free] mobile phone ・ Also available from PHS
Caller ID is not notified
Please contact the "saw SUUMO (Sumo)"
If it does not lead, If the real estate company 三菱UFJ不動産販売(株)立川センターTEL:0800-603-1072【通話料無料】携帯電話・PHSからもご利用いただけます
発信者番号は通知されません
「SUUMO(スーモ)を見た」と問い合わせください
つながらない方、不動産会社の方は
|
Building coverage, floor area ratio 建ぺい率・容積率 | | Fifty percent ・ Hundred percent 50%・100% |
Time residents 入居時期 | | Consultation 相談 |
Land of the right form 土地の権利形態 | | Ownership 所有権 |
Structure and method of construction 構造・工法 | | RC2 story RC2階建 |
Use district 用途地域 | | One low-rise 1種低層 |
Other limitations その他制限事項 | | Quasi-fire zones, School zone 準防火地域、文教地区 |
Overview and notices その他概要・特記事項 | | Contact: Mitsumoto Noborushi, Facilities: Public Water Supply, This sewage, City gas, Parking: Garage 担当者:光本昂史、設備:公営水道、本下水、都市ガス、駐車場:車庫 |
Company profile 会社概要 | | <Mediation> Minister of Land, Infrastructure and Transport (7) No. 003890 No. Mitsubishi UFJ Real Estate Sales Co., Ltd. Tachikawa Center Yubinbango190-0012 Tokyo Tachikawa Akebonocho 2-10-1 inequality and building the fifth floor <仲介>国土交通大臣(7)第003890号三菱UFJ不動産販売(株)立川センター〒190-0012 東京都立川市曙町2-10-1 ふどうやビル5階 |
