Used Homes » Kanto » Tokyo » National City
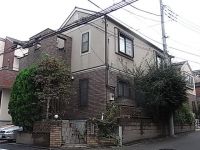 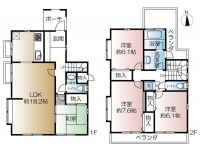
| | Tokyo National City 東京都国立市 |
| JR Chuo Line "National" walk 3 minutes JR中央線「国立」歩3分 |
| ◆ 10 old development subdivision of compartment ◇ National Station 3-minute walk location of! ! ◆ North 5.4m Corner lot on the west side 5m ◇ 9 May Built 2000 ◆10区画の旧開発分譲地 ◇国立駅徒歩3分の立地!!◆北側5.4m 西側5mの角地 ◇平成12年9月築 |
| LDK18 tatami mats or more, Corner lotese-style room, All room 6 tatami mats or more, Flat terrain LDK18畳以上、角地、和室、全居室6畳以上、平坦地 |
Features pickup 特徴ピックアップ | | LDK18 tatami mats or more / Corner lot / Japanese-style room / All room 6 tatami mats or more / Flat terrain LDK18畳以上 /角地 /和室 /全居室6畳以上 /平坦地 | Price 価格 | | 69,800,000 yen 6980万円 | Floor plan 間取り | | 4LDK 4LDK | Units sold 販売戸数 | | 1 units 1戸 | Total units 総戸数 | | 1 units 1戸 | Land area 土地面積 | | 110.35 sq m (registration) 110.35m2(登記) | Building area 建物面積 | | 105.98 sq m (registration) 105.98m2(登記) | Driveway burden-road 私道負担・道路 | | Nothing, North 5.4m width, West 5m width 無、北5.4m幅、西5m幅 | Completion date 完成時期(築年月) | | September 2000 2000年9月 | Address 住所 | | All Rights Reserved National Tokyo 1 東京都国立市北1 | Traffic 交通 | | JR Chuo Line "National" walk 3 minutes JR中央線「国立」歩3分
| Person in charge 担当者より | | Person in charge of real-estate and building Ota EiShiro Age: 40 Daigyokai experience: guess the nine years of the customer situation, It offers optimal planning from the payment surface or the like. So you can make your satisfaction activities, First of all, please consult me. 担当者宅建太田 英士郎年齢:40代業界経験:9年お客様のご事情を察し、支払い面等から最適なプランニングをご提供します。ご満足いただける活動を行ないますので、まずは私にご相談ください。 | Contact お問い合せ先 | | TEL: 0800-603-0224 [Toll free] mobile phone ・ Also available from PHS
Caller ID is not notified
Please contact the "saw SUUMO (Sumo)"
If it does not lead, If the real estate company TEL:0800-603-0224【通話料無料】携帯電話・PHSからもご利用いただけます
発信者番号は通知されません
「SUUMO(スーモ)を見た」と問い合わせください
つながらない方、不動産会社の方は
| Building coverage, floor area ratio 建ぺい率・容積率 | | Fifty percent ・ Hundred percent 50%・100% | Time residents 入居時期 | | Consultation 相談 | Land of the right form 土地の権利形態 | | Ownership 所有権 | Structure and method of construction 構造・工法 | | Wooden 2-story 木造2階建 | Use district 用途地域 | | One low-rise 1種低層 | Other limitations その他制限事項 | | Quasi-fire zones 準防火地域 | Overview and notices その他概要・特記事項 | | Contact: Ota EiShiro, Facilities: Public Water Supply, This sewage, City gas, Parking: car space 担当者:太田 英士郎、設備:公営水道、本下水、都市ガス、駐車場:カースペース | Company profile 会社概要 | | <Mediation> Minister of Land, Infrastructure and Transport (8) No. 003,394 (one company) Real Estate Association (Corporation) metropolitan area real estate Fair Trade Council member Taisei the back Real Estate Sales Co., Ltd. National sales office Yubinbango186-0002 Tokyo National City East 1-4-13 COI National Building 5th floor <仲介>国土交通大臣(8)第003394号(一社)不動産協会会員 (公社)首都圏不動産公正取引協議会加盟大成有楽不動産販売(株)国立営業所〒186-0002 東京都国立市東1-4-13 COI国立ビル5階 |
Local appearance photo現地外観写真 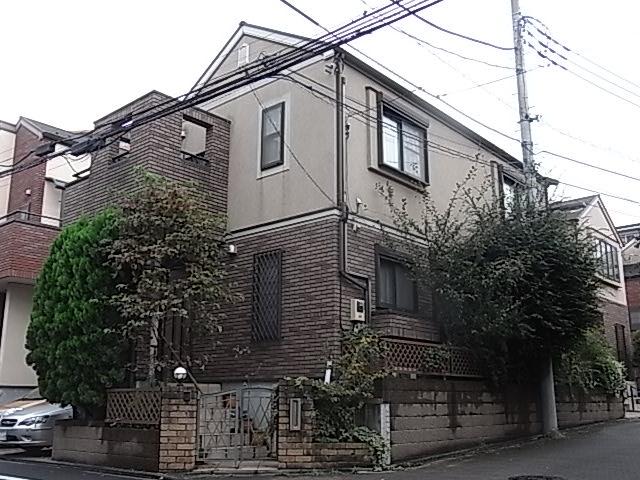 Local (10 May 2013) Shooting
現地(2013年10月)撮影
Floor plan間取り図 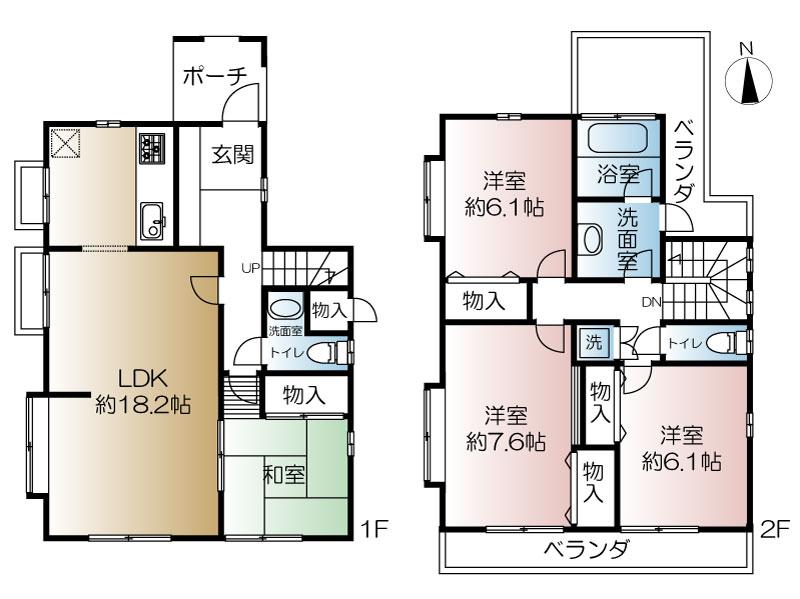 69,800,000 yen, 4LDK, Land area 110.35 sq m , Building area 105.98 sq m
6980万円、4LDK、土地面積110.35m2、建物面積105.98m2
Local appearance photo現地外観写真 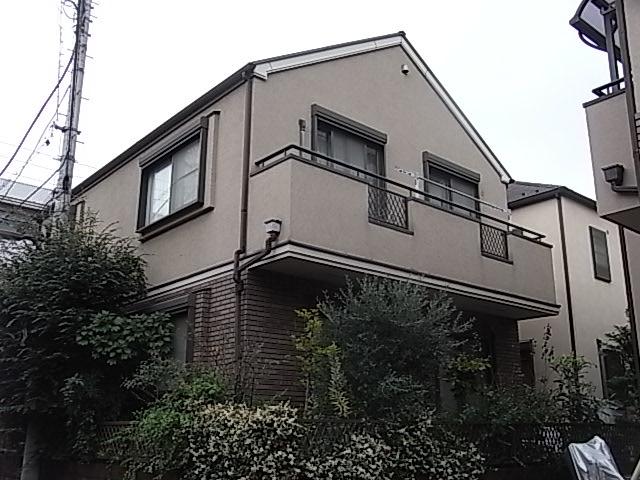 Local (10 May 2013) Shooting
現地(2013年10月)撮影
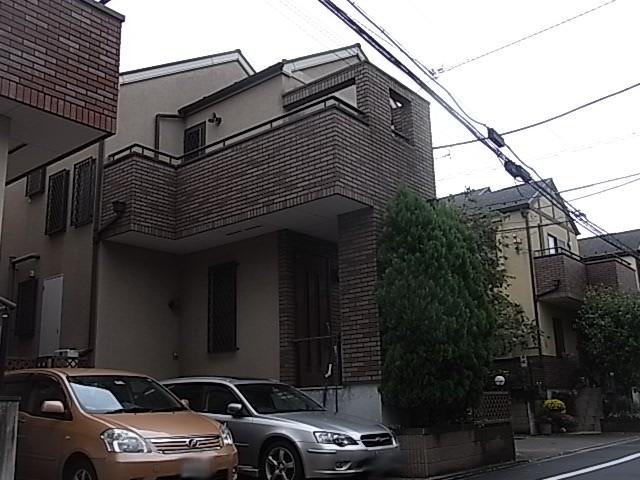 Local (10 May 2013) Shooting
現地(2013年10月)撮影
Local photos, including front road前面道路含む現地写真 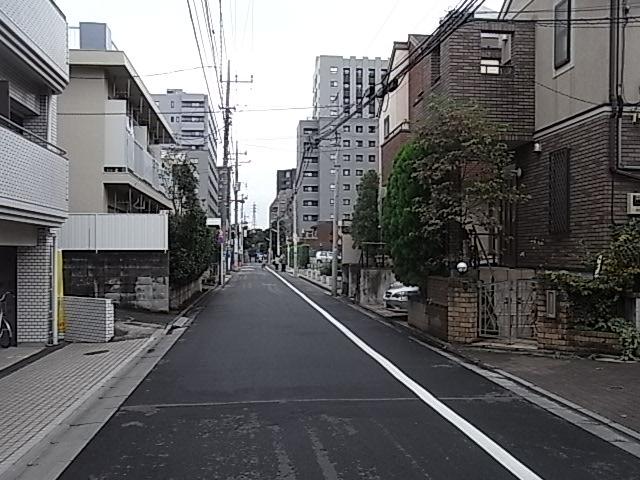 Local (10 May 2013) Shooting
現地(2013年10月)撮影
Parking lot駐車場 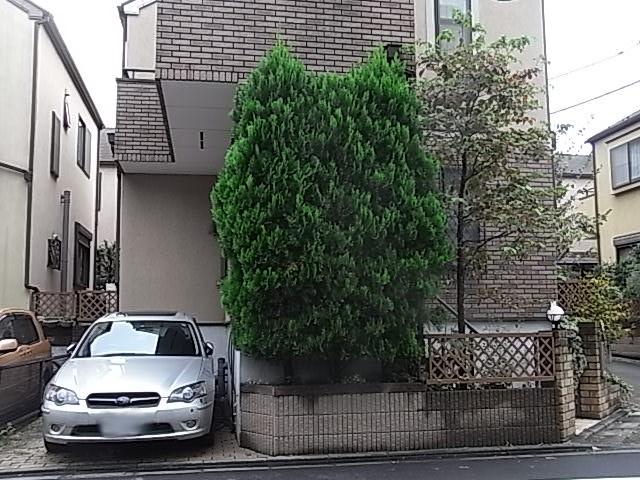 Local (10 May 2013) Shooting
現地(2013年10月)撮影
Otherその他 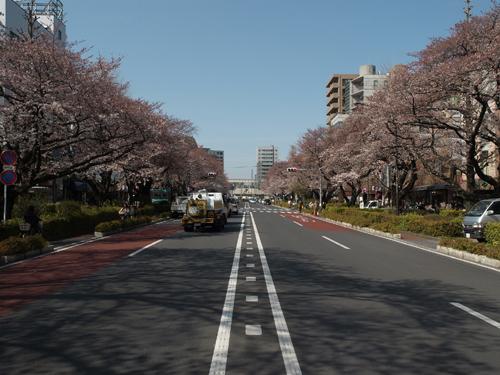 National Station Cherry Street University
国立駅前 大学通りの桜
Local photos, including front road前面道路含む現地写真 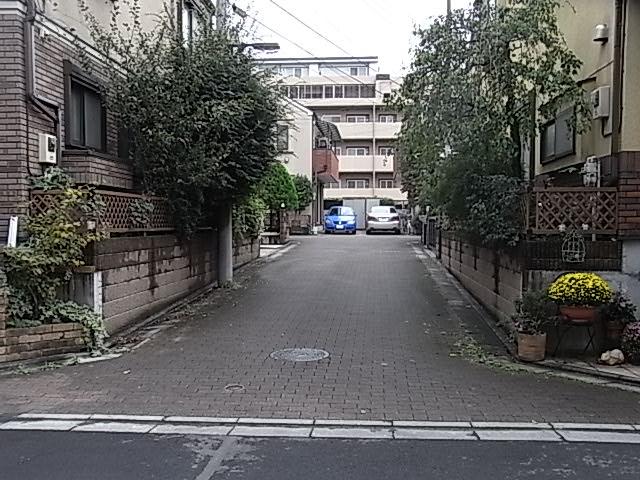 Local (10 May 2013) Shooting
現地(2013年10月)撮影
Otherその他 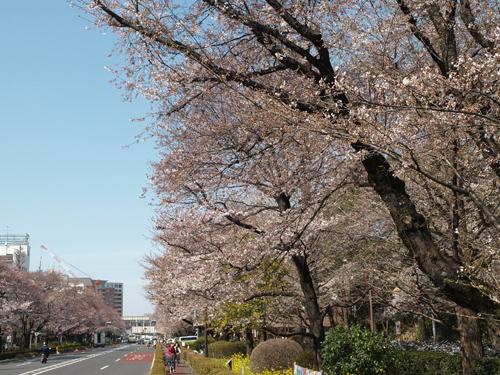 National Station Cherry Street University
国立駅前 大学通りの桜
Local photos, including front road前面道路含む現地写真 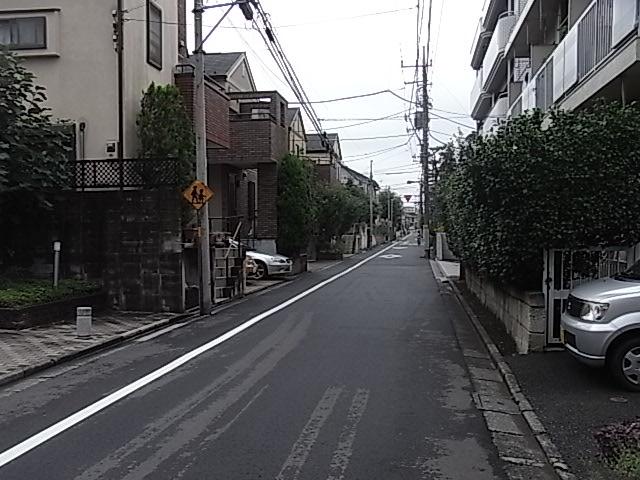 Local (10 May 2013) Shooting
現地(2013年10月)撮影
Otherその他 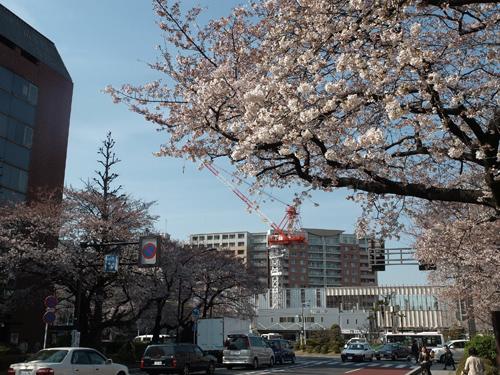 National Station Cherry Street University
国立駅前 大学通りの桜
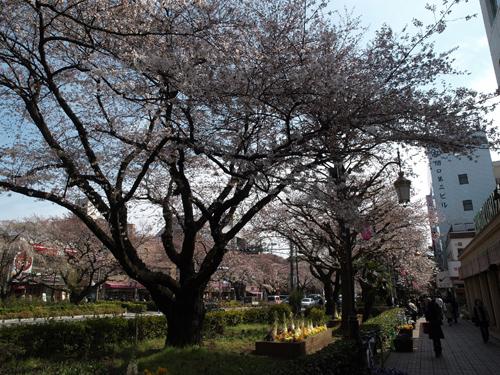 National Station Cherry Street University
国立駅前 大学通りの桜
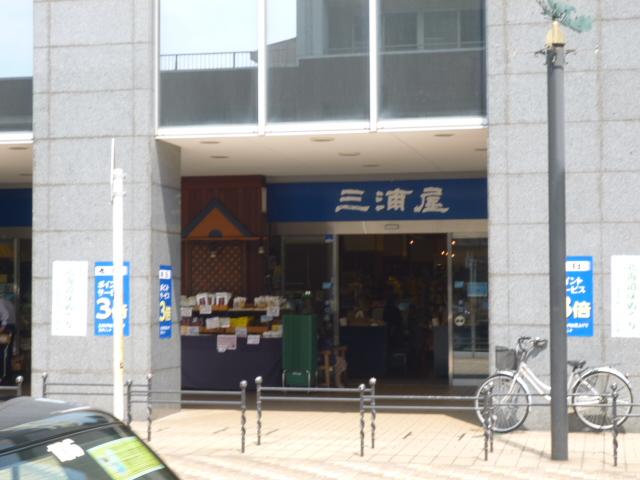 National Station North Miuraya
国立駅北口 三浦屋
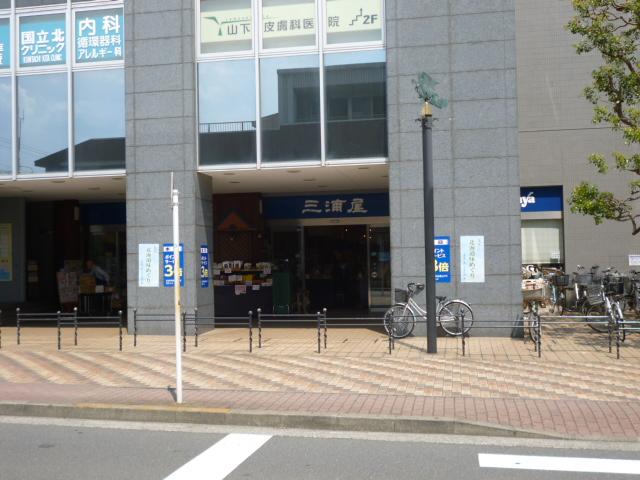 National Station North Miuraya
国立駅北口 三浦屋
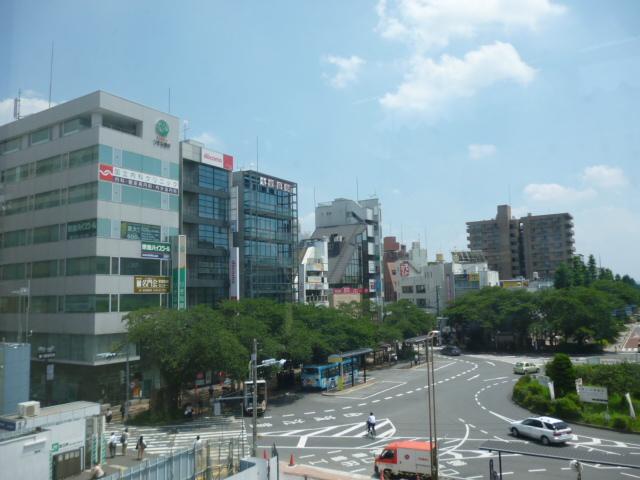 National Station Rotary
国立駅ロータリー
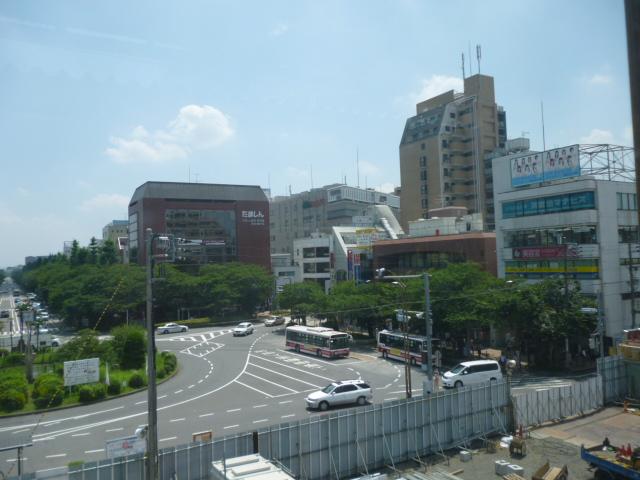 National Station Rotary
国立駅ロータリー
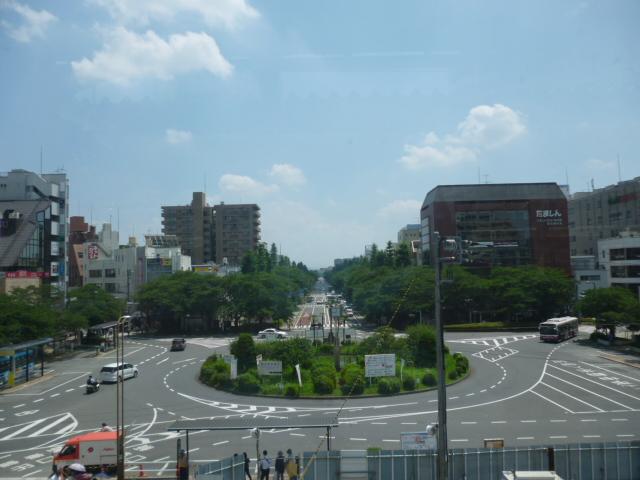 National Station Rotary
国立駅ロータリー
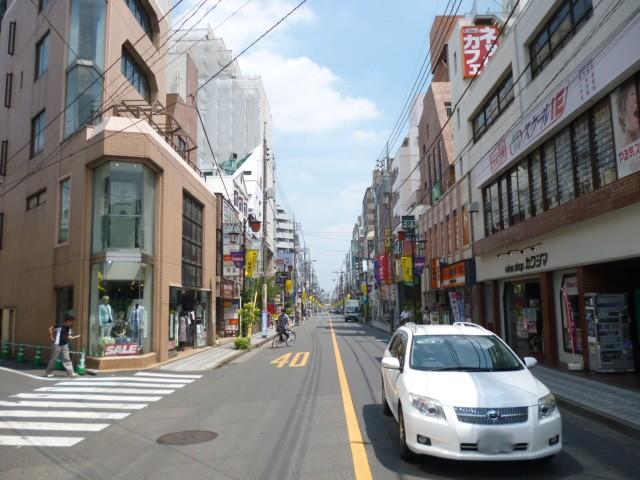 National Station North
国立駅北口
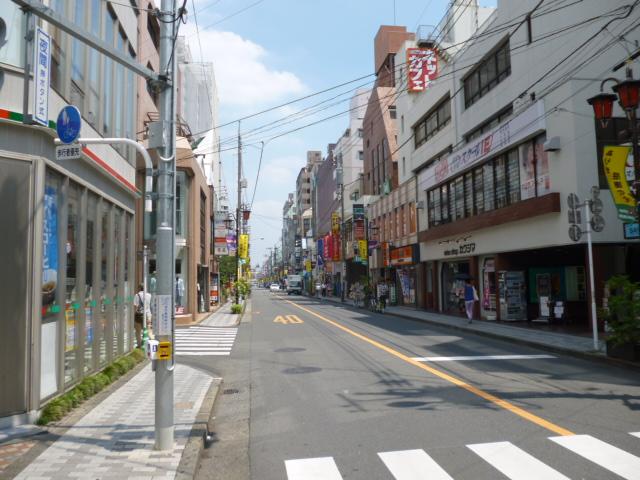 National Station North
国立駅北口
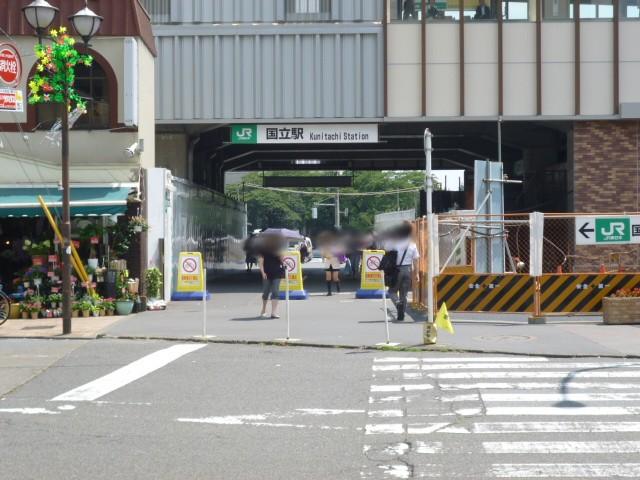 National Station North
国立駅北口
Location
|





















