Used Homes » Kanto » Tokyo » National City
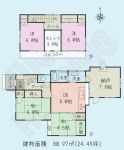 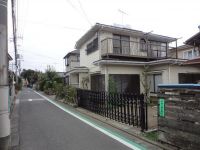
| | Tokyo National City 東京都国立市 |
| JR Nambu Line "Yagawa" walk 8 minutes JR南武線「矢川」歩8分 |
| Earn T-POINT When you purchase our! Site 47.54 square meters! 当社でご購入するとT-POINTが貯まります!敷地47.54坪! |
| Parking two Allowed, Interior and exterior renovation, Facing south, Yang per good, All room storage, Corner lotese-style room, garden, 2-story, South balcony, Zenshitsuminami direction, Nantei, The window in the bathroom, Storeroom 駐車2台可、内外装リフォーム、南向き、陽当り良好、全居室収納、角地、和室、庭、2階建、南面バルコニー、全室南向き、南庭、浴室に窓、納戸 |
Features pickup 特徴ピックアップ | | Parking two Allowed / Interior and exterior renovation / Facing south / Yang per good / All room storage / Corner lot / Japanese-style room / garden / 2-story / South balcony / Zenshitsuminami direction / Nantei / The window in the bathroom / Storeroom 駐車2台可 /内外装リフォーム /南向き /陽当り良好 /全居室収納 /角地 /和室 /庭 /2階建 /南面バルコニー /全室南向き /南庭 /浴室に窓 /納戸 | Price 価格 | | 37,800,000 yen 3780万円 | Floor plan 間取り | | 4DK + 2S (storeroom) 4DK+2S(納戸) | Units sold 販売戸数 | | 1 units 1戸 | Total units 総戸数 | | 1 units 1戸 | Land area 土地面積 | | 157.16 sq m (measured) 157.16m2(実測) | Building area 建物面積 | | 80.97 sq m (measured) 80.97m2(実測) | Driveway burden-road 私道負担・道路 | | Nothing, West 4m width 無、西4m幅 | Completion date 完成時期(築年月) | | January 1983 1983年1月 | Address 住所 | | Tokyo National City Aoyagi 1 東京都国立市青柳1 | Traffic 交通 | | JR Nambu Line "Yagawa" walk 8 minutes
JR Nambu Line "Nishi Kunitachi" walk 16 minutes
Tama Monorail "Shibasaki gymnasium" walk 22 minutes JR南武線「矢川」歩8分
JR南武線「西国立」歩16分
多摩都市モノレール「柴崎体育館」歩22分
| Related links 関連リンク | | [Related Sites of this company] 【この会社の関連サイト】 | Person in charge 担当者より | | Person in charge of real-estate and building Izumida Keiichi Age: 30 Daigyokai experience: you will have together until nine years new life. We will firmly guide to your delivery. We believe it is important to lead to a dream come true in-depth financial planning and indomitable fighting spirit. It is also my job to change the desired anxiety. 担当者宅建泉田 啓一 年齢:30代業界経験:9年新生活までご一緒します。お引き渡しまでしっかりとガイドいたします。綿密な資金計画と不屈の闘志で夢の実現まで導くことが大切だと考えてます。不安を希望に変えることも私の仕事です。 | Contact お問い合せ先 | | TEL: 0120-980051 [Toll free] Please contact the "saw SUUMO (Sumo)" TEL:0120-980051【通話料無料】「SUUMO(スーモ)を見た」と問い合わせください | Building coverage, floor area ratio 建ぺい率・容積率 | | 40% ・ 80% 40%・80% | Time residents 入居時期 | | Consultation 相談 | Land of the right form 土地の権利形態 | | Ownership 所有権 | Structure and method of construction 構造・工法 | | Wooden 2-story 木造2階建 | Renovation リフォーム | | 2013 September interior renovation completed (kitchen ・ toilet ・ New exchange), 2013 September exterior renovation completed (outer wall paint replacement) 2013年9月内装リフォーム済(キッチン・トイレ・新規交換)、2013年9月外装リフォーム済(外壁塗替え) | Use district 用途地域 | | One low-rise 1種低層 | Other limitations その他制限事項 | | Set-back: already セットバック:済 | Overview and notices その他概要・特記事項 | | Contact: Izumida Keiichi , Facilities: Public Water Supply, This sewage, Parking: car space 担当者:泉田 啓一 、設備:公営水道、本下水、駐車場:カースペース | Company profile 会社概要 | | <Seller> Governor of Tokyo (4) No. 075534 (Corporation) Tokyo Metropolitan Government Building Lots and Buildings Transaction Business Association (Corporation) metropolitan area real estate Fair Trade Council member (with) Juchi housing Yubinbango192-0904 Hachioji, Tokyo Koyasu-cho 4-20-8 <売主>東京都知事(4)第075534号(公社)東京都宅地建物取引業協会会員 (公社)首都圏不動産公正取引協議会加盟(有)住地ハウジング〒192-0904 東京都八王子市子安町4-20-8 |
Floor plan間取り図 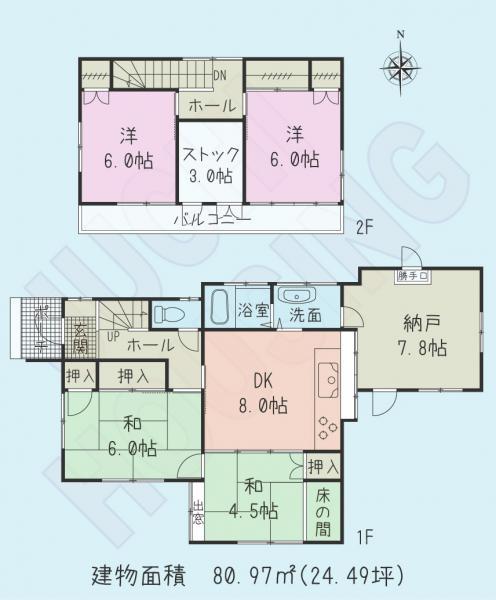 37,800,000 yen, 4DK+2S, Land area 157.16 sq m , Building area 80.97 sq m
3780万円、4DK+2S、土地面積157.16m2、建物面積80.97m2
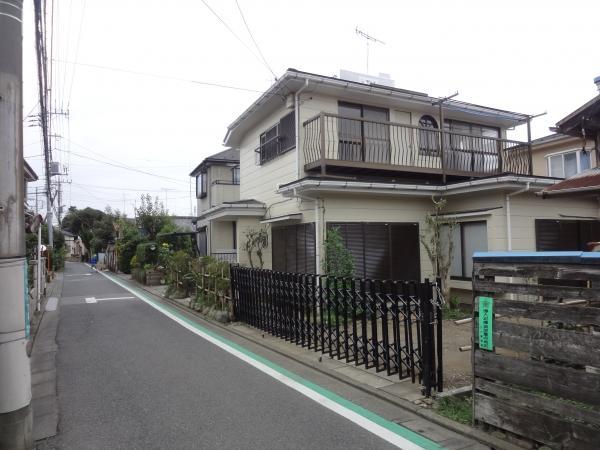 Local photos, including front road
前面道路含む現地写真
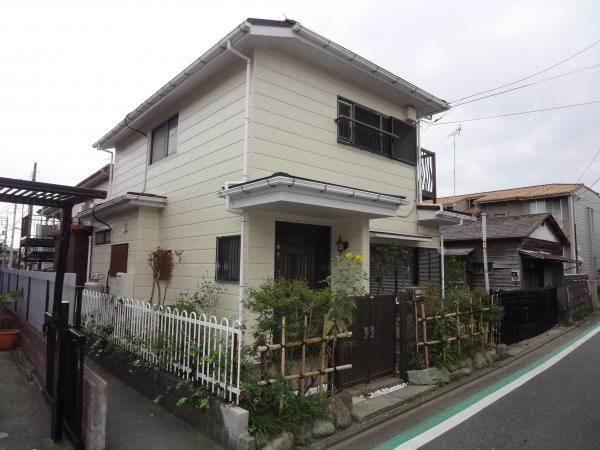 Local appearance photo
現地外観写真
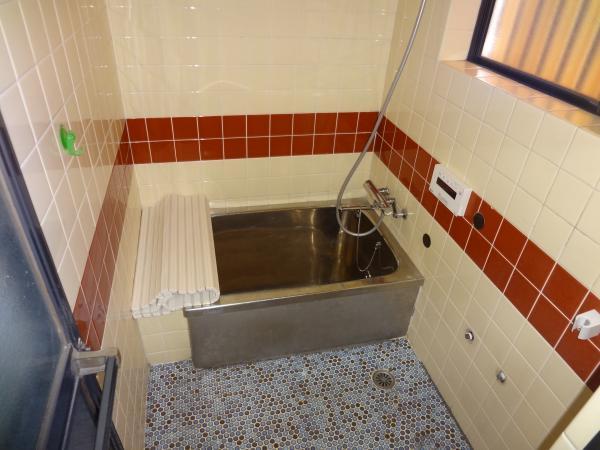 Bathroom
浴室
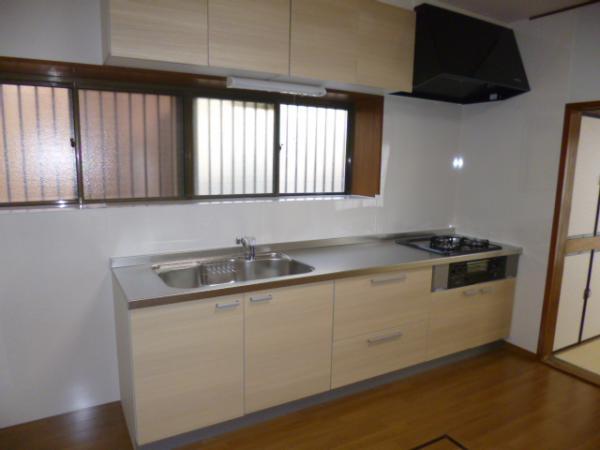 Kitchen
キッチン
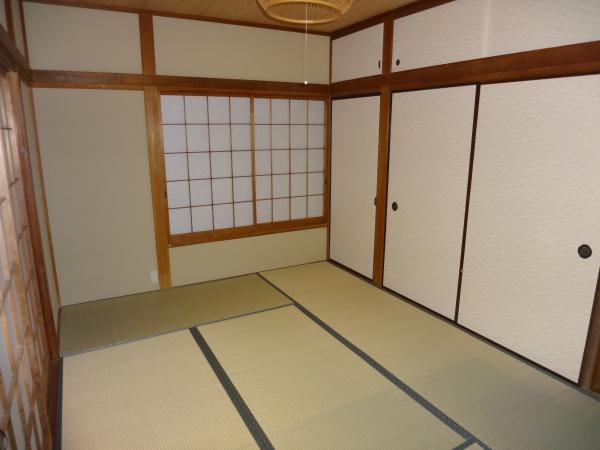 Non-living room
リビング以外の居室
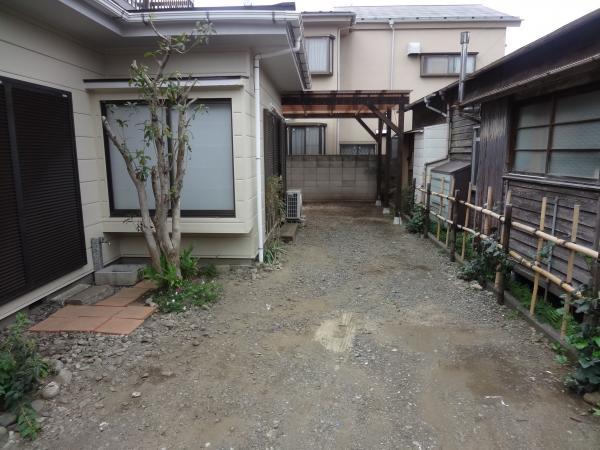 Parking lot
駐車場
Shopping centreショッピングセンター 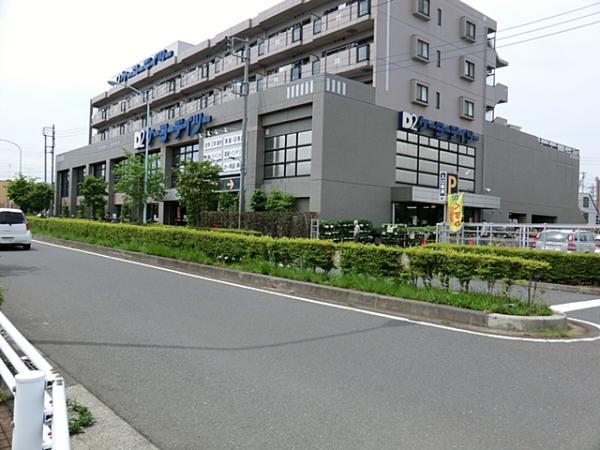 Shopping center 350m
ショッピングセンターまで350m
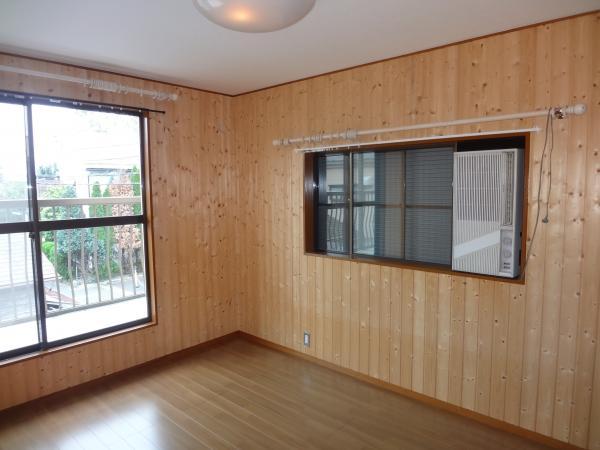 Same specifications photos (Other introspection)
同仕様写真(その他内観)
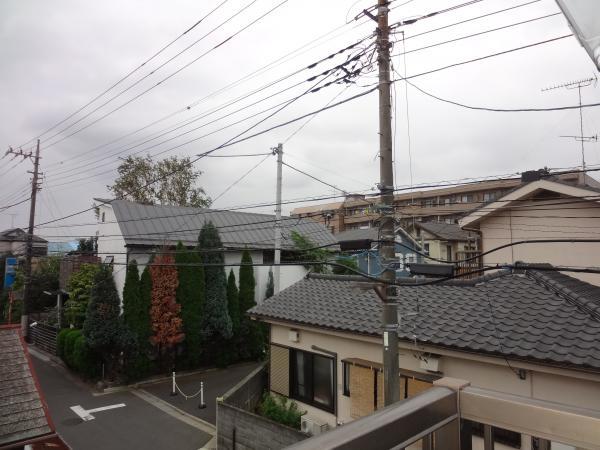 View photos from the dwelling unit
住戸からの眺望写真
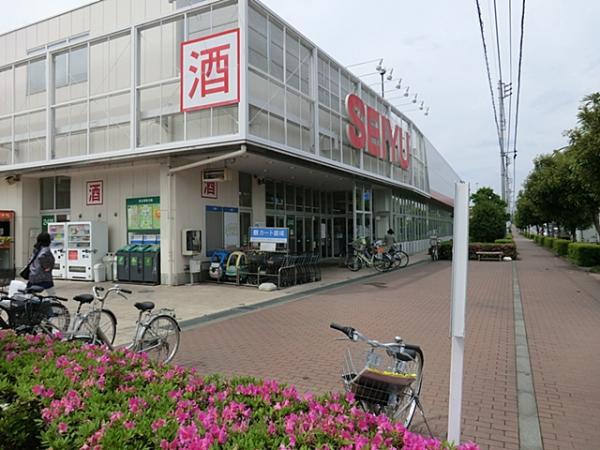 Shopping center 500m
ショッピングセンターまで500m
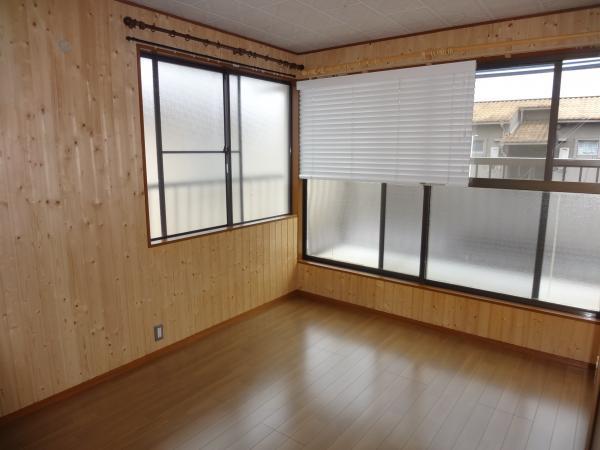 Same specifications photos (Other introspection)
同仕様写真(その他内観)
Primary school小学校 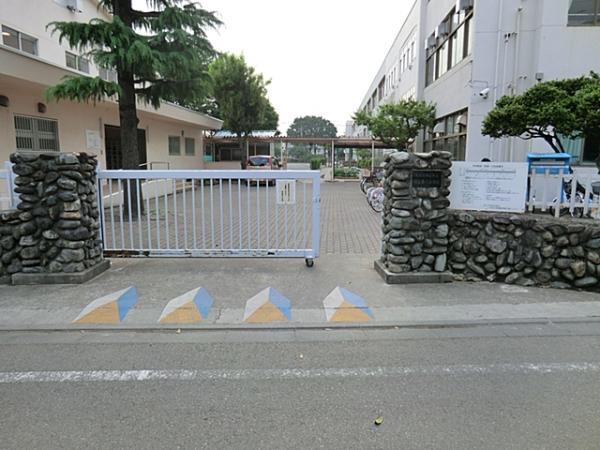 220m up to elementary school
小学校まで220m
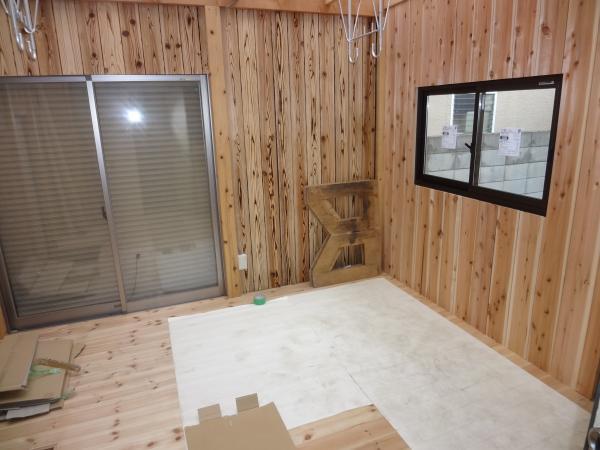 Same specifications photos (Other introspection)
同仕様写真(その他内観)
Kindergarten ・ Nursery幼稚園・保育園 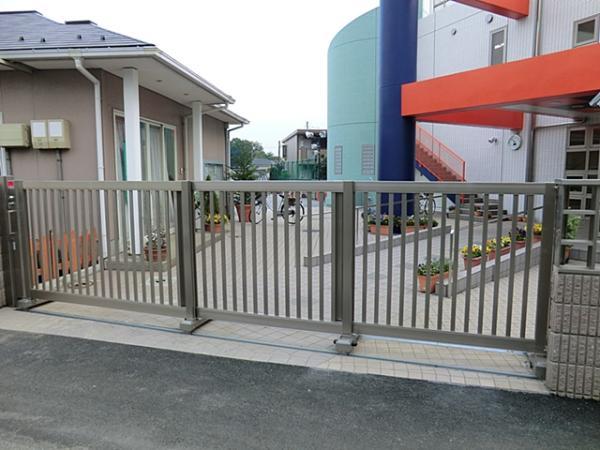 kindergarten ・ 400m to nursery school
幼稚園・保育園まで400m
Supermarketスーパー 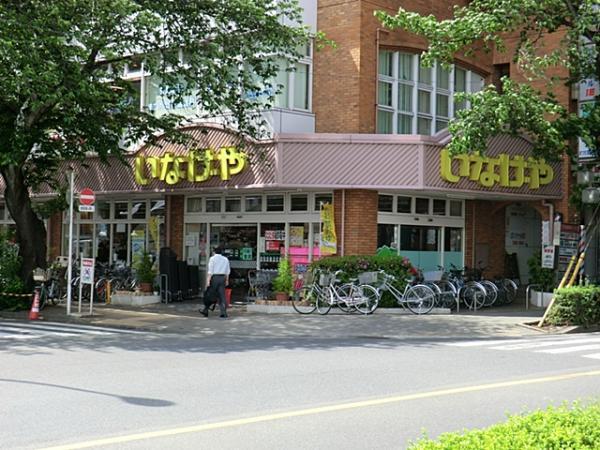 800m to super
スーパーまで800m
Junior high school中学校 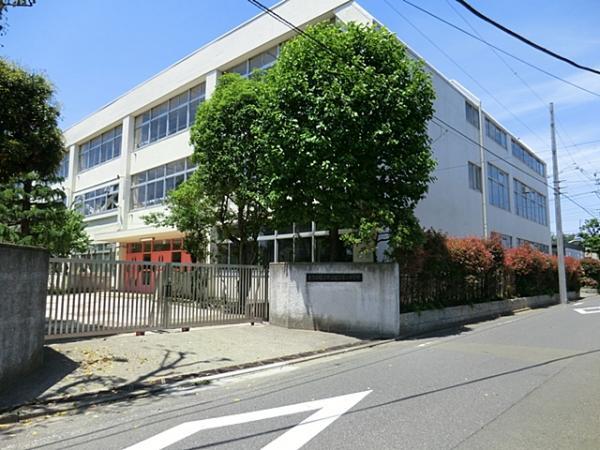 350m up to junior high school
中学校まで350m
Location
|


















