Used Homes » Kanto » Tokyo » National City
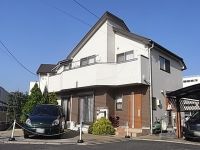 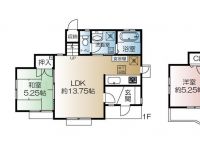
| | Tokyo National City 東京都国立市 |
| JR Nambu Line "Yaho" walk 13 minutes JR南武線「谷保」歩13分 |
| Site area 46 Tsubokoe Living-in stairs Washroom also on the second floor 24-hour ventilation system j All room pair glass + with sash screen door Stairs with a handrail The kitchen there is an underfloor storage Intercom with TV monitor 敷地面積46坪超え リビングイン階段 2階にも洗面所 24時間換気システムj 全居室ペアガラス+サッシ網戸付 手摺付階段 キッチンには床下収納有り TVモニター付インターホン |
| Parking two Allowedese-style room, Southeast direction, South balcony, Underfloor Storage, Flat terrain, Attic storage, Development subdivision in 駐車2台可、和室、東南向き、南面バルコニー、床下収納、平坦地、屋根裏収納、開発分譲地内 |
Features pickup 特徴ピックアップ | | Parking two Allowed / Japanese-style room / Southeast direction / South balcony / Underfloor Storage / Flat terrain / Attic storage / Development subdivision in 駐車2台可 /和室 /東南向き /南面バルコニー /床下収納 /平坦地 /屋根裏収納 /開発分譲地内 | Price 価格 | | 42,800,000 yen 4280万円 | Floor plan 間取り | | 4LDK 4LDK | Units sold 販売戸数 | | 1 units 1戸 | Total units 総戸数 | | 1 units 1戸 | Land area 土地面積 | | 155 sq m (registration) 155m2(登記) | Building area 建物面積 | | 92.74 sq m (registration) 92.74m2(登記) | Driveway burden-road 私道負担・道路 | | Share equity 236.21 sq m × (1 / 9), South 4.5m width 共有持分236.21m2×(1/9)、南4.5m幅 | Completion date 完成時期(築年月) | | August 2008 2008年8月 | Address 住所 | | Tokyo National City Yaho 東京都国立市谷保 | Traffic 交通 | | JR Nambu Line "Yaho" walk 13 minutes
JR Nambu Line "Nishifu" walk 15 minutes JR南武線「谷保」歩13分
JR南武線「西府」歩15分
| Contact お問い合せ先 | | TEL: 0800-603-0224 [Toll free] mobile phone ・ Also available from PHS
Caller ID is not notified
Please contact the "saw SUUMO (Sumo)"
If it does not lead, If the real estate company TEL:0800-603-0224【通話料無料】携帯電話・PHSからもご利用いただけます
発信者番号は通知されません
「SUUMO(スーモ)を見た」と問い合わせください
つながらない方、不動産会社の方は
| Building coverage, floor area ratio 建ぺい率・容積率 | | 30% ・ 60% 30%・60% | Time residents 入居時期 | | Consultation 相談 | Land of the right form 土地の権利形態 | | Ownership 所有権 | Structure and method of construction 構造・工法 | | Wooden 2-story 木造2階建 | Use district 用途地域 | | One low-rise 1種低層 | Other limitations その他制限事項 | | Regulations have by the Aviation Law 航空法による規制有 | Overview and notices その他概要・特記事項 | | Facilities: Public Water Supply, This sewage, City gas, Parking: car space 設備:公営水道、本下水、都市ガス、駐車場:カースペース | Company profile 会社概要 | | <Mediation> Minister of Land, Infrastructure and Transport (8) No. 003,394 (one company) Real Estate Association (Corporation) metropolitan area real estate Fair Trade Council member Taisei the back Real Estate Sales Co., Ltd. National sales office Yubinbango186-0002 Tokyo National City East 1-4-13 COI National Building 5th floor <仲介>国土交通大臣(8)第003394号(一社)不動産協会会員 (公社)首都圏不動産公正取引協議会加盟大成有楽不動産販売(株)国立営業所〒186-0002 東京都国立市東1-4-13 COI国立ビル5階 |
Local appearance photo現地外観写真 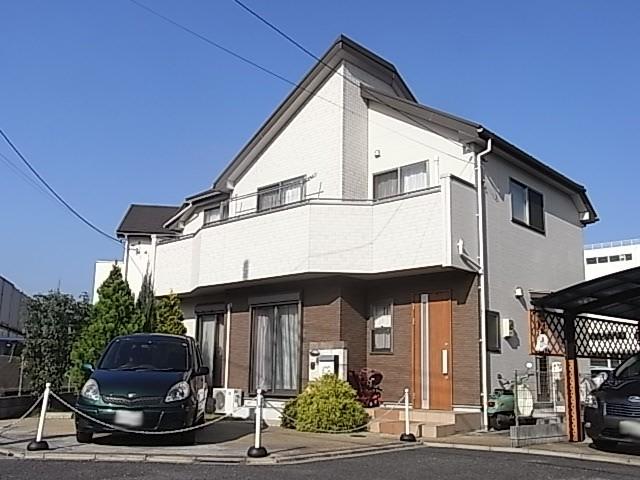 Local (11 May 2013) Shooting
現地(2013年11月)撮影
Floor plan間取り図 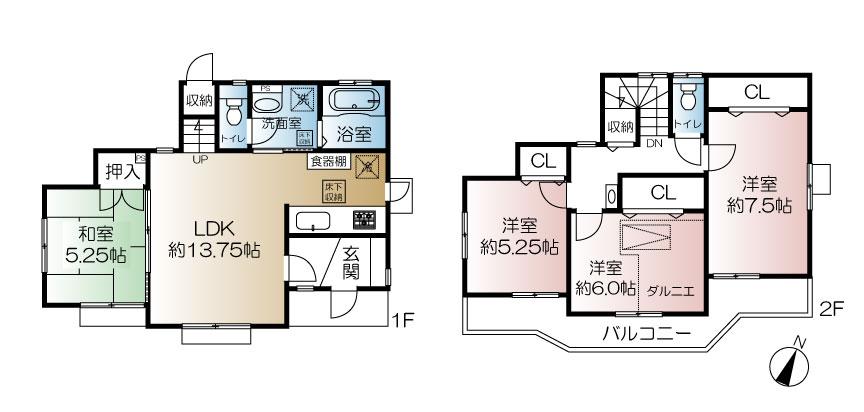 42,800,000 yen, 4LDK, Land area 155 sq m , Building area 92.74 sq m
4280万円、4LDK、土地面積155m2、建物面積92.74m2
Sale already cityscape photo分譲済街並み写真 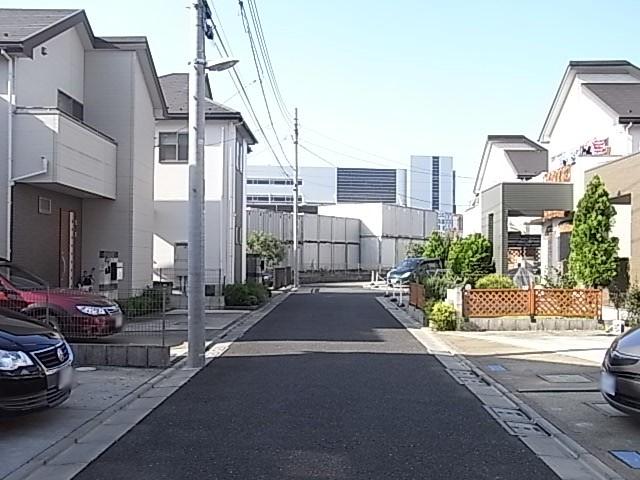 Sale already the city average
分譲済街並
Local appearance photo現地外観写真 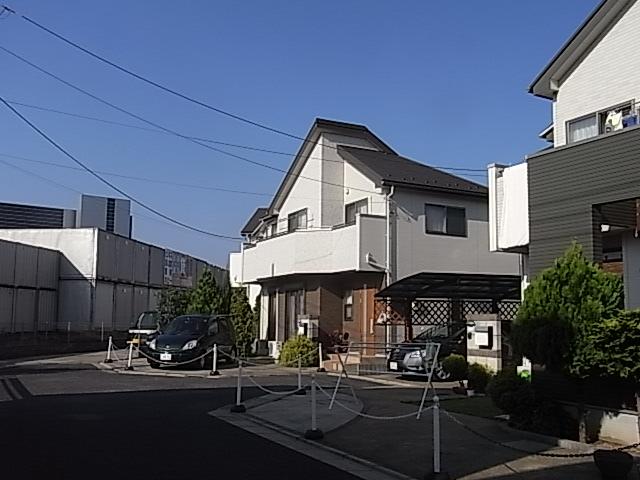 Local (11 May 2013) Shooting
現地(2013年11月)撮影
Livingリビング 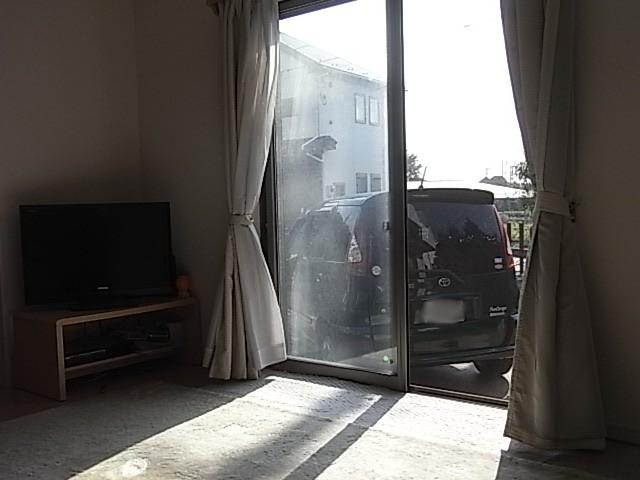 Indoor (11 May 2013) Shooting
室内(2013年11月)撮影
Bathroom浴室 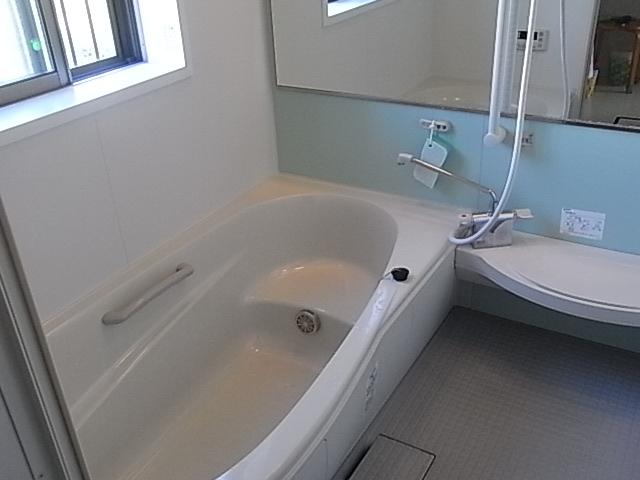 Indoor (11 May 2013) Shooting
室内(2013年11月)撮影
Kitchenキッチン 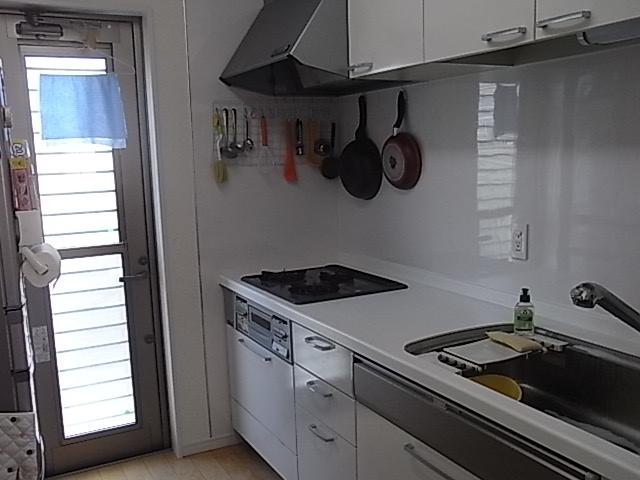 Indoor (11 May 2013) Shooting
室内(2013年11月)撮影
Non-living roomリビング以外の居室 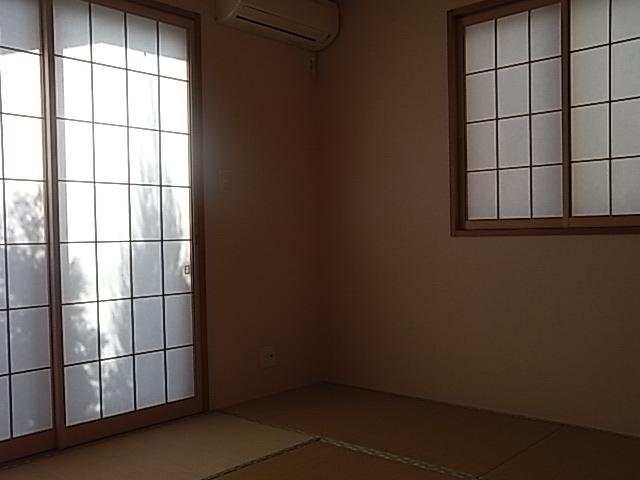 Indoor (11 May 2013) Shooting
室内(2013年11月)撮影
Entrance玄関 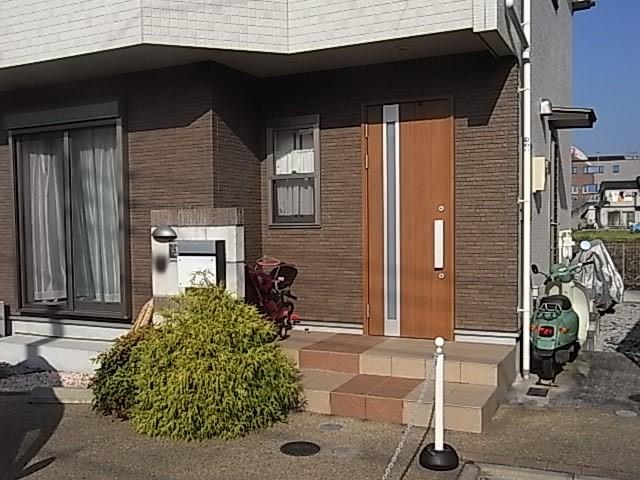 Local (11 May 2013) Shooting
現地(2013年11月)撮影
Wash basin, toilet洗面台・洗面所 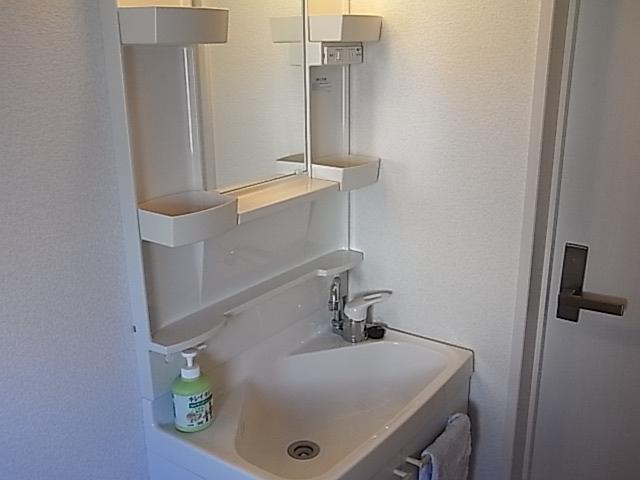 Indoor (11 May 2013) Shooting
室内(2013年11月)撮影
Toiletトイレ 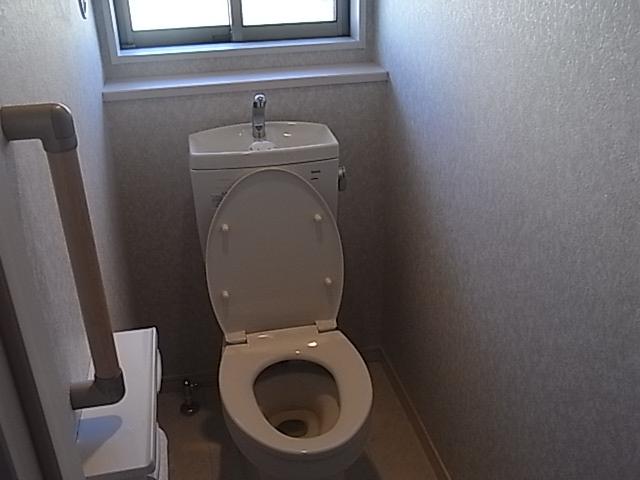 Indoor (11 May 2013) Shooting
室内(2013年11月)撮影
Sale already cityscape photo分譲済街並み写真 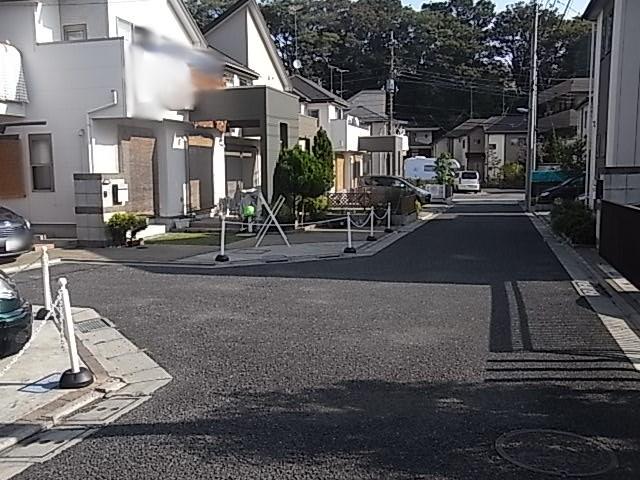 Sale already the city average
分譲済街並
View photos from the dwelling unit住戸からの眺望写真 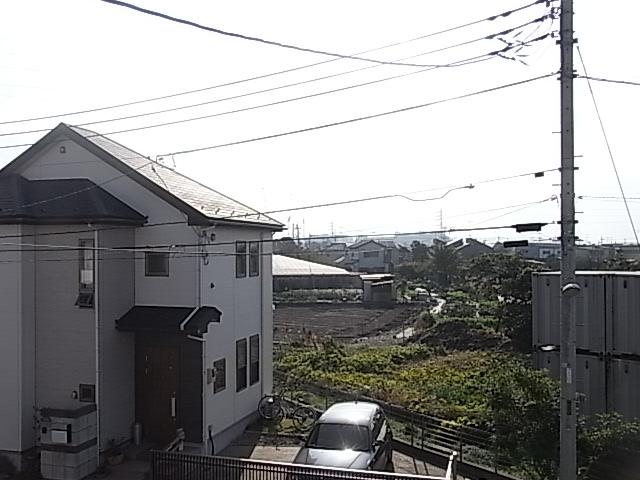 View from the site (November 2013) Shooting
現地からの眺望(2013年11月)撮影
Otherその他 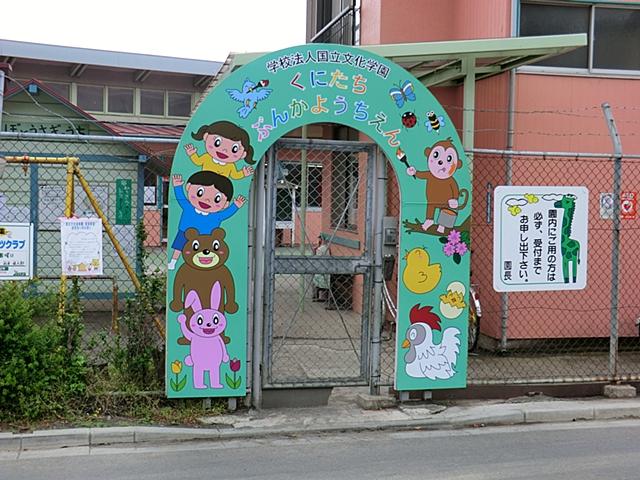 National culture kindergarten
国立文化幼稚園
Local appearance photo現地外観写真 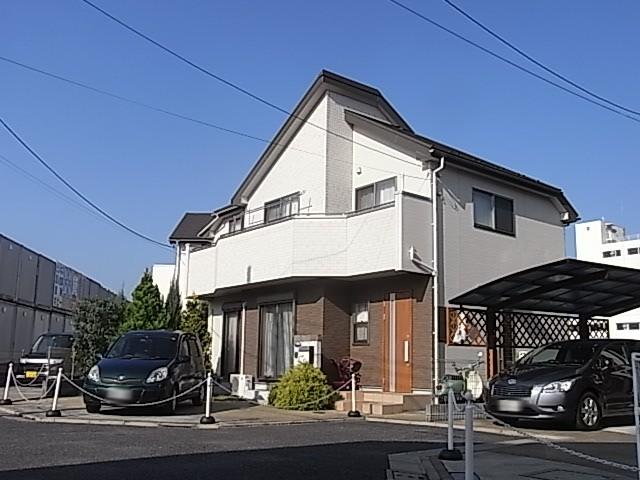 Local (11 May 2013) Shooting
現地(2013年11月)撮影
Non-living roomリビング以外の居室 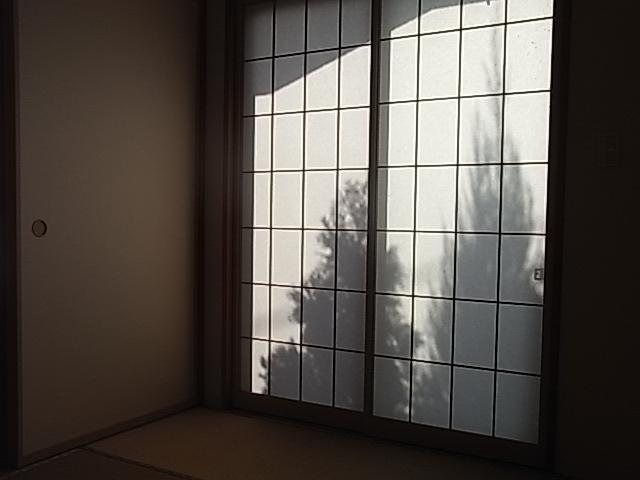 Indoor (11 May 2013) Shooting
室内(2013年11月)撮影
Otherその他 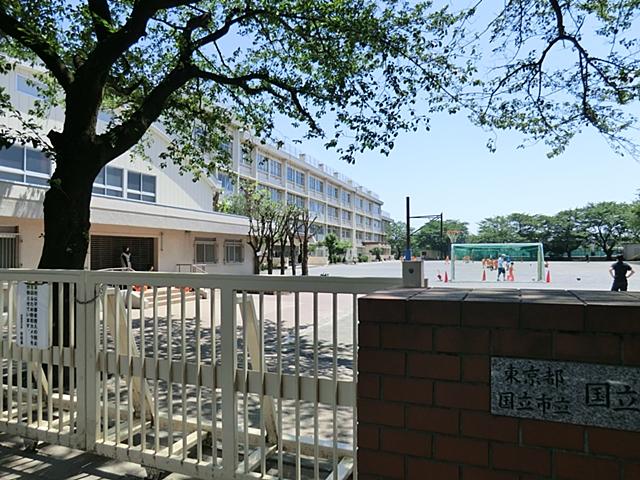 National City seventh elementary school
国立市立第7小学校
Local appearance photo現地外観写真 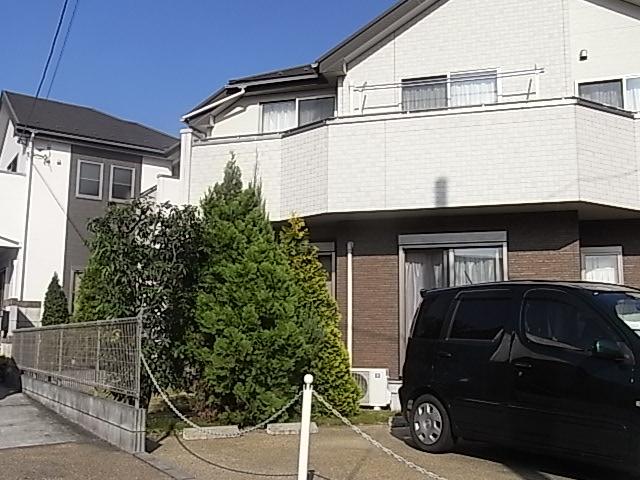 Local (11 May 2013) Shooting
現地(2013年11月)撮影
Otherその他 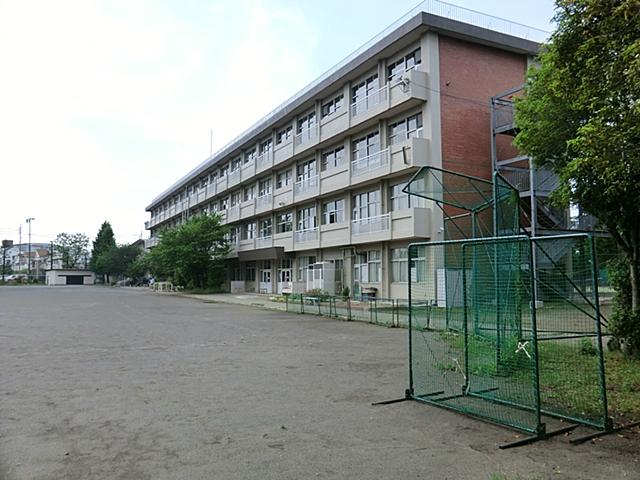 National City third junior high school
国立市立第三中学校
Local appearance photo現地外観写真 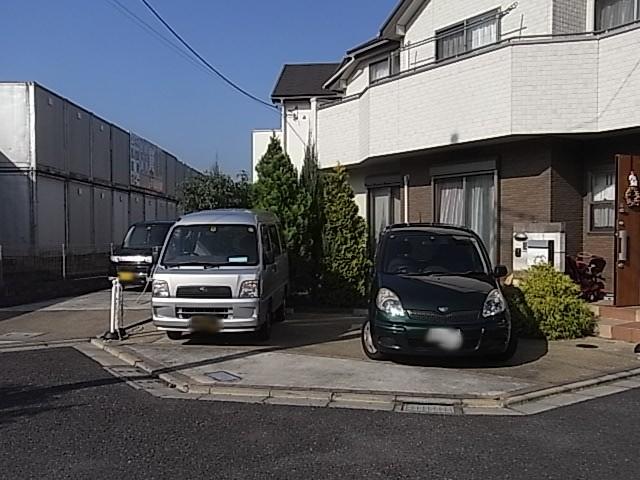 Local (11 May 2013) Shooting
現地(2013年11月)撮影
Location
| 




















