Used Homes » Kanto » Tokyo » National City
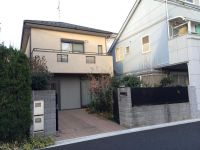 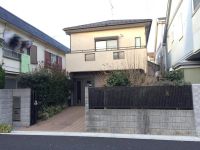
| | Tokyo National City 東京都国立市 |
| JR Chuo Line "National" walk 16 minutes JR中央線「国立」歩16分 |
| ■ Land about 39 square meters ■ Custom Built ■ National City community, "Nishi-chome intersection" of the bus "Kunikko" stop a 1-minute walk available ■ Parking space one Allowed ■ Floor heating ■土地約39坪■注文建築■国立市コミュニティバス「くにっこ」の「西一丁目交差点」停徒歩1分利用可能■駐車スペース1台可■床暖房 |
| Facing southese-style room, 2-story, City gas, Flat terrain 南向き、和室、2階建、都市ガス、平坦地 |
Features pickup 特徴ピックアップ | | Facing south / Japanese-style room / 2-story / City gas / Flat terrain 南向き /和室 /2階建 /都市ガス /平坦地 | Price 価格 | | 52 million yen 5200万円 | Floor plan 間取り | | 3LDK 3LDK | Units sold 販売戸数 | | 1 units 1戸 | Total units 総戸数 | | 1 units 1戸 | Land area 土地面積 | | 130 sq m (registration) 130m2(登記) | Building area 建物面積 | | 102.45 sq m (registration) 102.45m2(登記) | Driveway burden-road 私道負担・道路 | | Nothing 無 | Completion date 完成時期(築年月) | | 5 May 2000 2000年5月 | Address 住所 | | Tokyo National Shinishi 1 東京都国立市西1 | Traffic 交通 | | JR Chuo Line "National" walk 16 minutes
JR Nambu Line "Nishi Kunitachi" walk 13 minutes JR中央線「国立」歩16分
JR南武線「西国立」歩13分
| Contact お問い合せ先 | | TEL: 0800-603-0224 [Toll free] mobile phone ・ Also available from PHS
Caller ID is not notified
Please contact the "saw SUUMO (Sumo)"
If it does not lead, If the real estate company TEL:0800-603-0224【通話料無料】携帯電話・PHSからもご利用いただけます
発信者番号は通知されません
「SUUMO(スーモ)を見た」と問い合わせください
つながらない方、不動産会社の方は
| Building coverage, floor area ratio 建ぺい率・容積率 | | 60% ・ 200% 60%・200% | Time residents 入居時期 | | Consultation 相談 | Land of the right form 土地の権利形態 | | Ownership 所有権 | Structure and method of construction 構造・工法 | | Wooden 2-story 木造2階建 | Use district 用途地域 | | Two mid-high 2種中高 | Other limitations その他制限事項 | | School zone, City planning road on the south side front road (National 3 ・ 4 ・ 7) There is a. Not a priority maintenance routes. 文教地区、南側前面道路に都市計画道路(国立3・4・7)があります。優先整備路線ではありません。 | Overview and notices その他概要・特記事項 | | Facilities: Public Water Supply, This sewage, Parking: car space 設備:公営水道、本下水、駐車場:カースペース | Company profile 会社概要 | | <Mediation> Minister of Land, Infrastructure and Transport (8) No. 003,394 (one company) Real Estate Association (Corporation) metropolitan area real estate Fair Trade Council member Taisei the back Real Estate Sales Co., Ltd. National sales office Yubinbango186-0002 Tokyo National City East 1-4-13 COI National Building 5th floor <仲介>国土交通大臣(8)第003394号(一社)不動産協会会員 (公社)首都圏不動産公正取引協議会加盟大成有楽不動産販売(株)国立営業所〒186-0002 東京都国立市東1-4-13 COI国立ビル5階 |
Local appearance photo現地外観写真 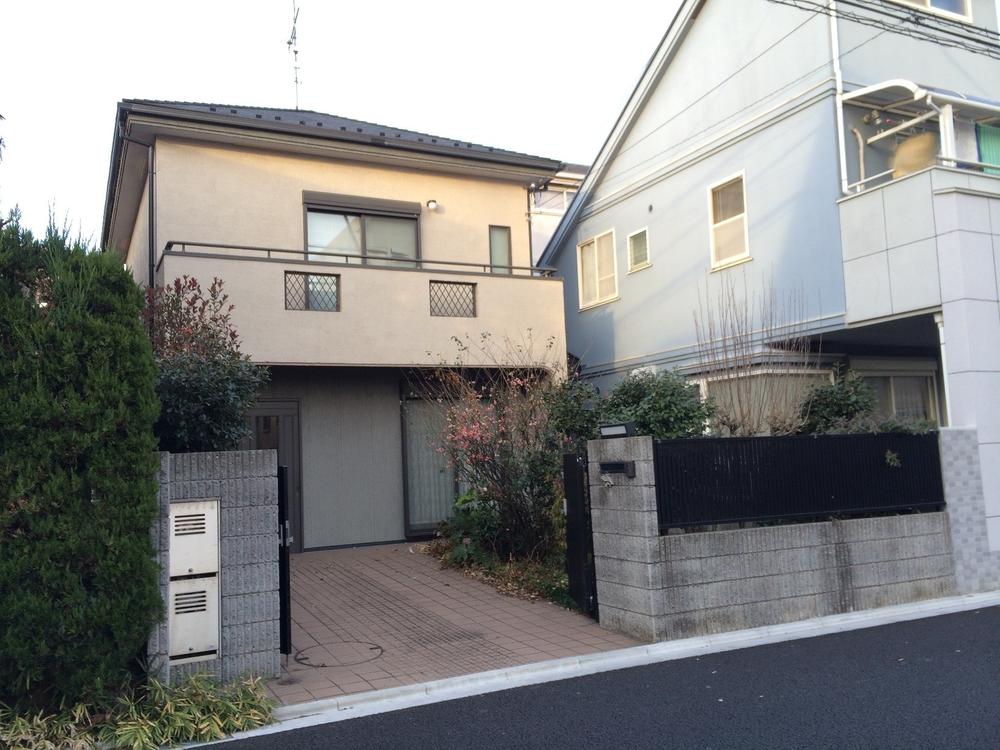 Local (12 May 2013) Shooting
現地(2013年12月)撮影
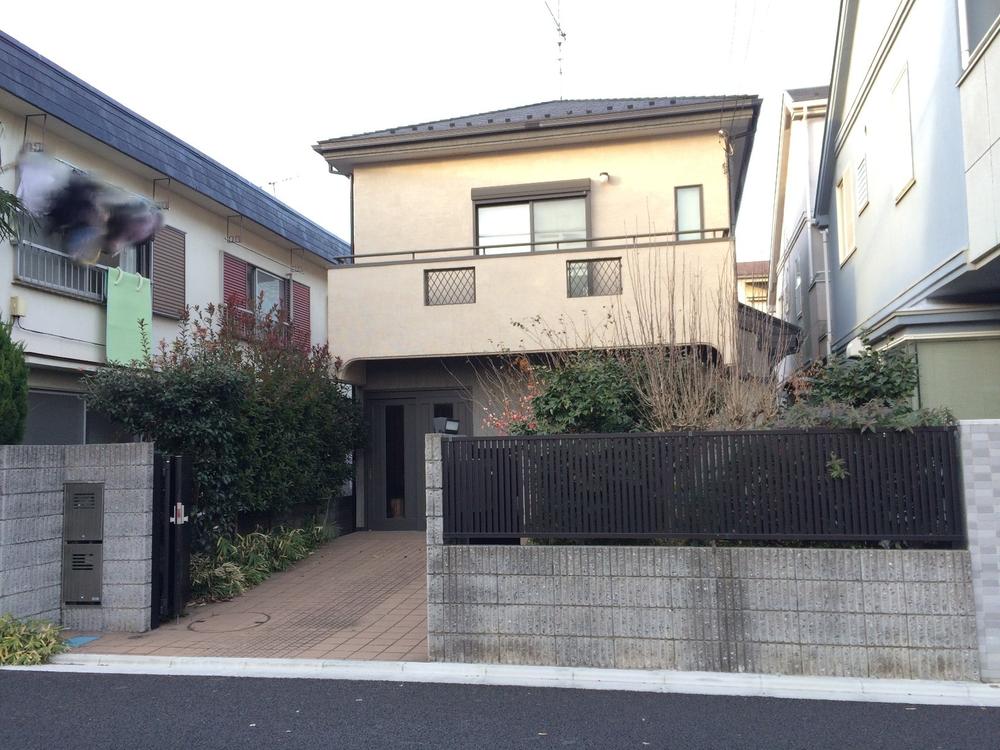 Local (12 May 2013) Shooting
現地(2013年12月)撮影
Local photos, including front road前面道路含む現地写真 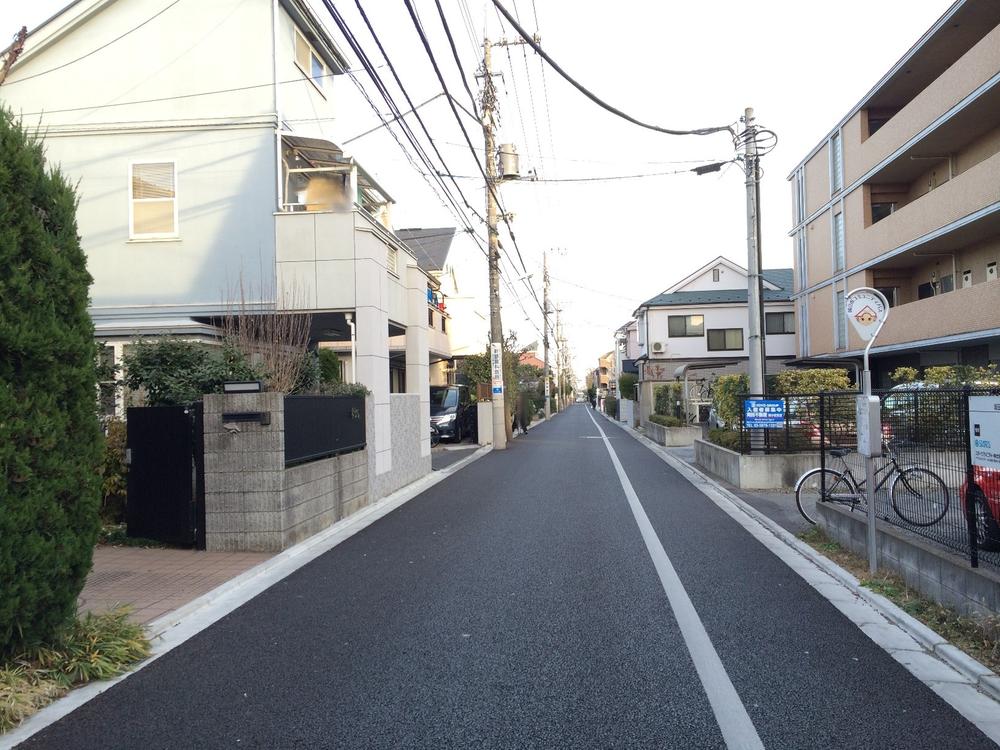 Local (12 May 2013) Shooting
現地(2013年12月)撮影
Floor plan間取り図 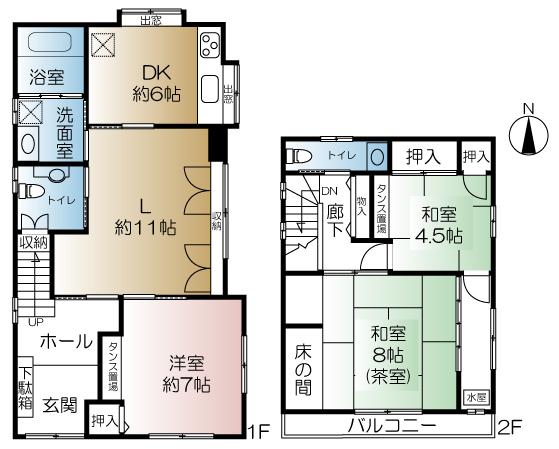 52 million yen, 3LDK, Land area 130 sq m , Building area 102.45 sq m
5200万円、3LDK、土地面積130m2、建物面積102.45m2
Non-living roomリビング以外の居室 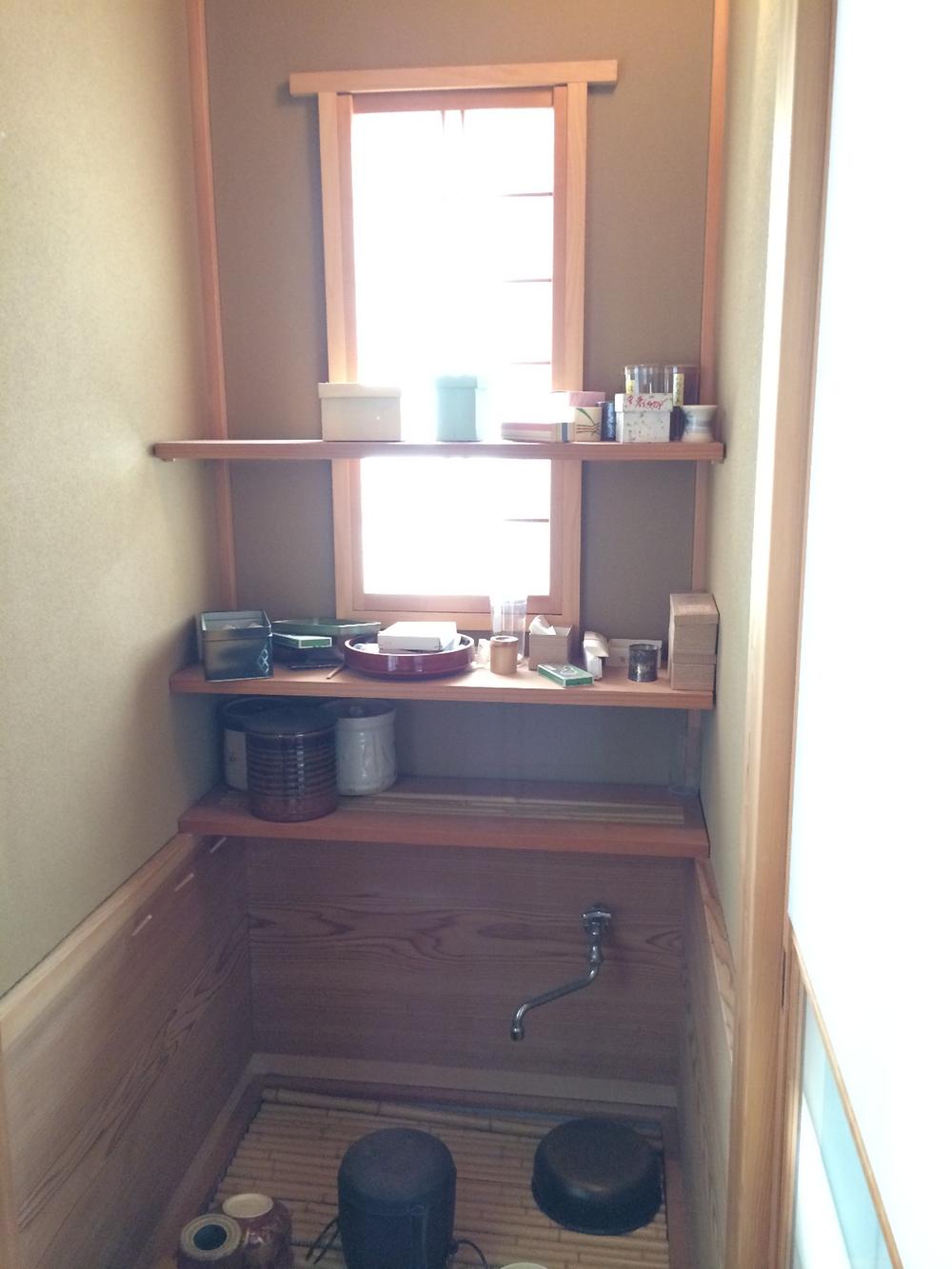 Preparation area Tearoom part (December 2013) Shooting
水屋 茶室部分(2013年12月)撮影
Entrance玄関 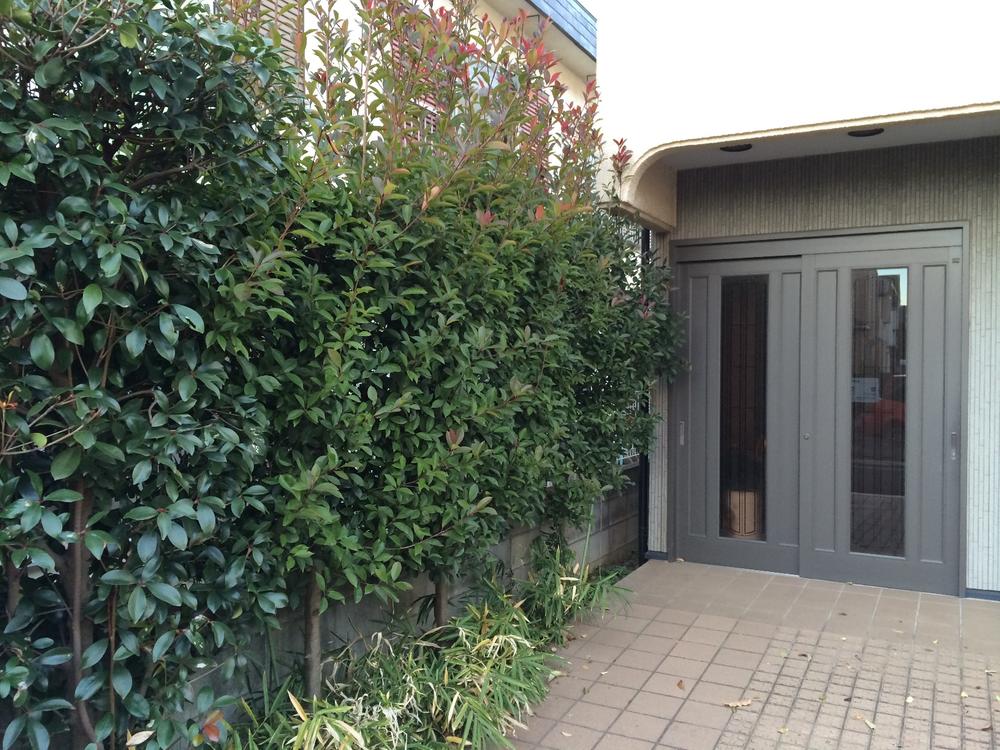 Local (12 May 2013) Shooting
現地(2013年12月)撮影
Garden庭 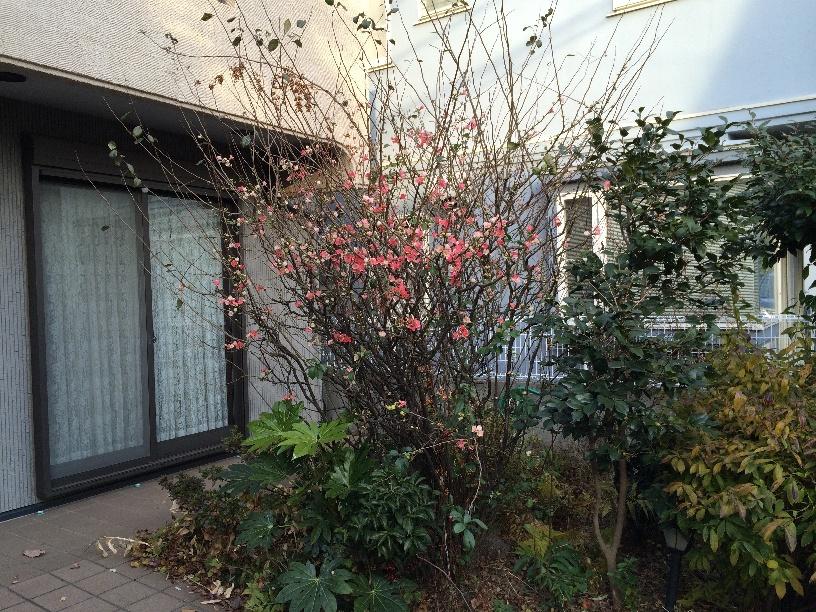 Local (12 May 2013) Shooting
現地(2013年12月)撮影
View photos from the dwelling unit住戸からの眺望写真 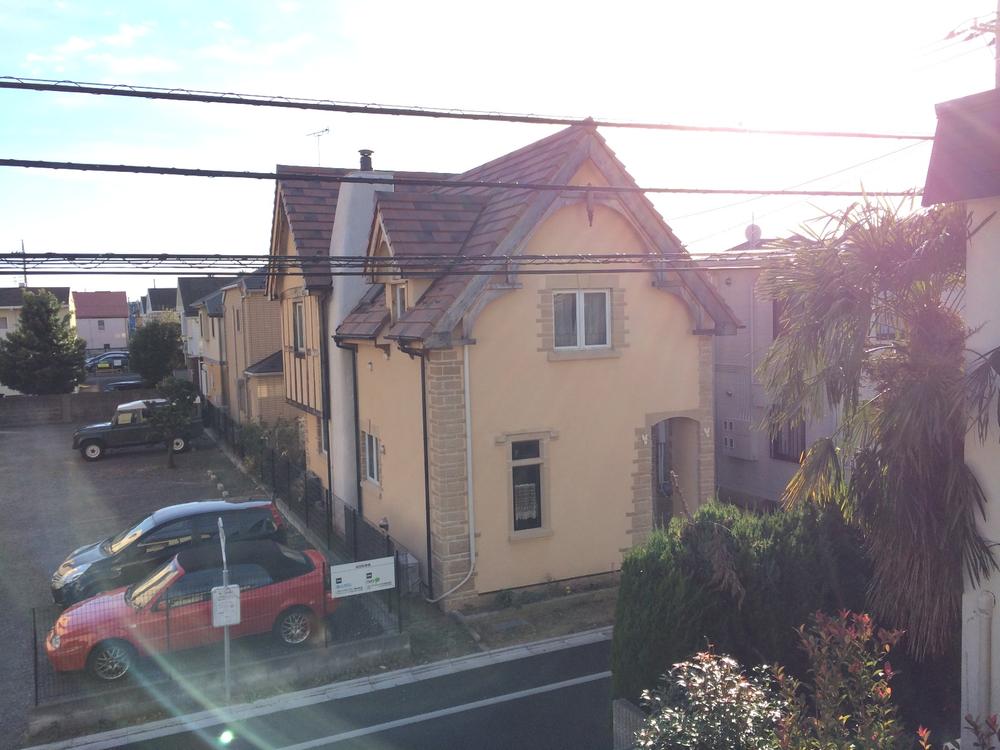 View from the site (December 2013) Shooting
現地からの眺望(2013年12月)撮影
Non-living roomリビング以外の居室 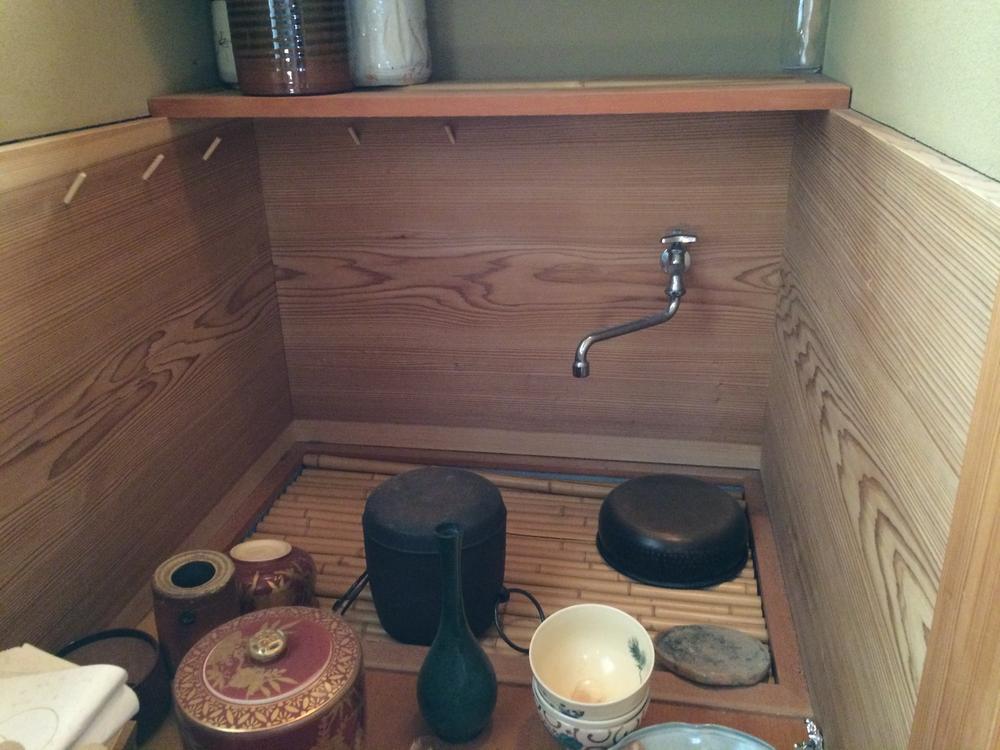 Preparation area Tearoom part (December 2013) Shooting
水屋 茶室部分(2013年12月)撮影
View photos from the dwelling unit住戸からの眺望写真 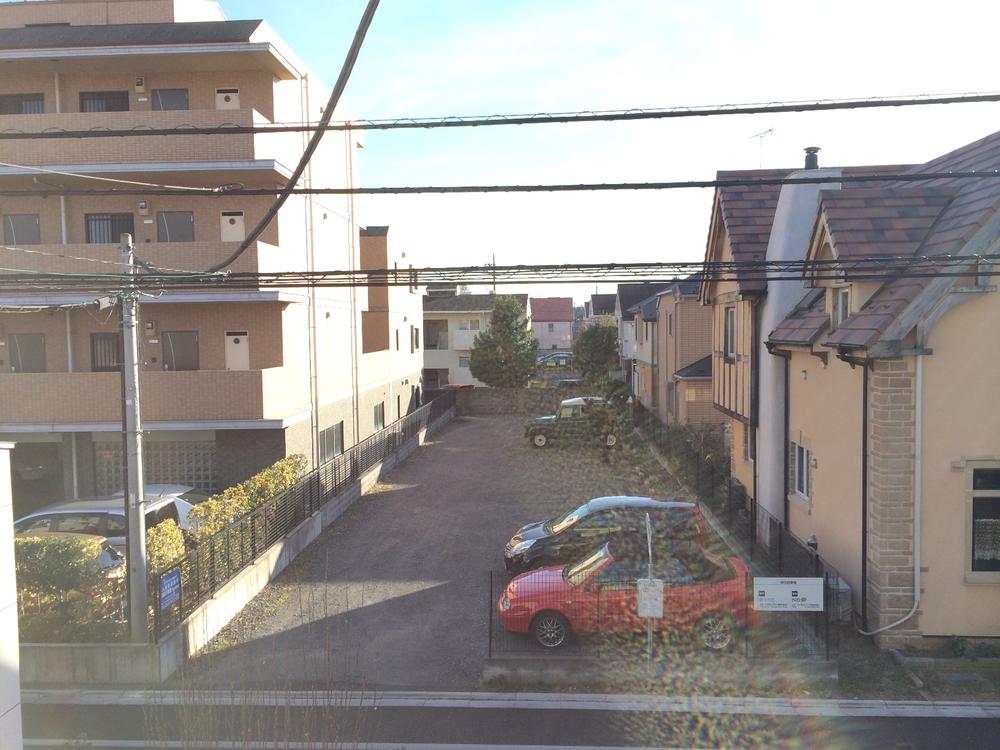 View from the site (December 2013) Shooting
現地からの眺望(2013年12月)撮影
Non-living roomリビング以外の居室 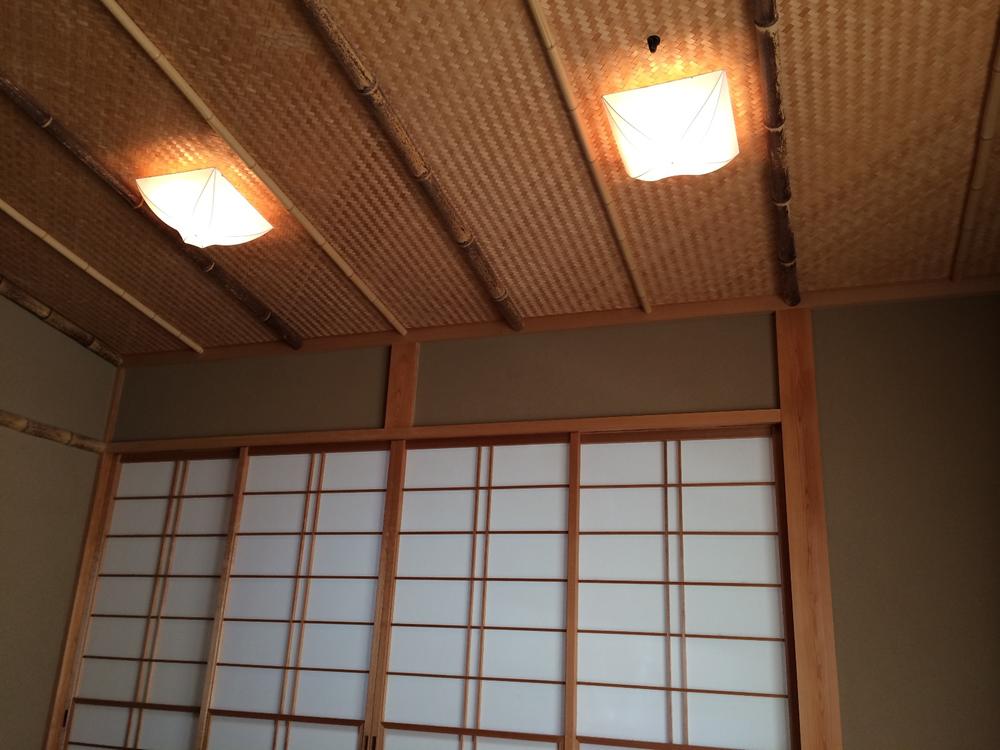 Japanese-style room (12 May 2013) Shooting
和室(2013年12月)撮影
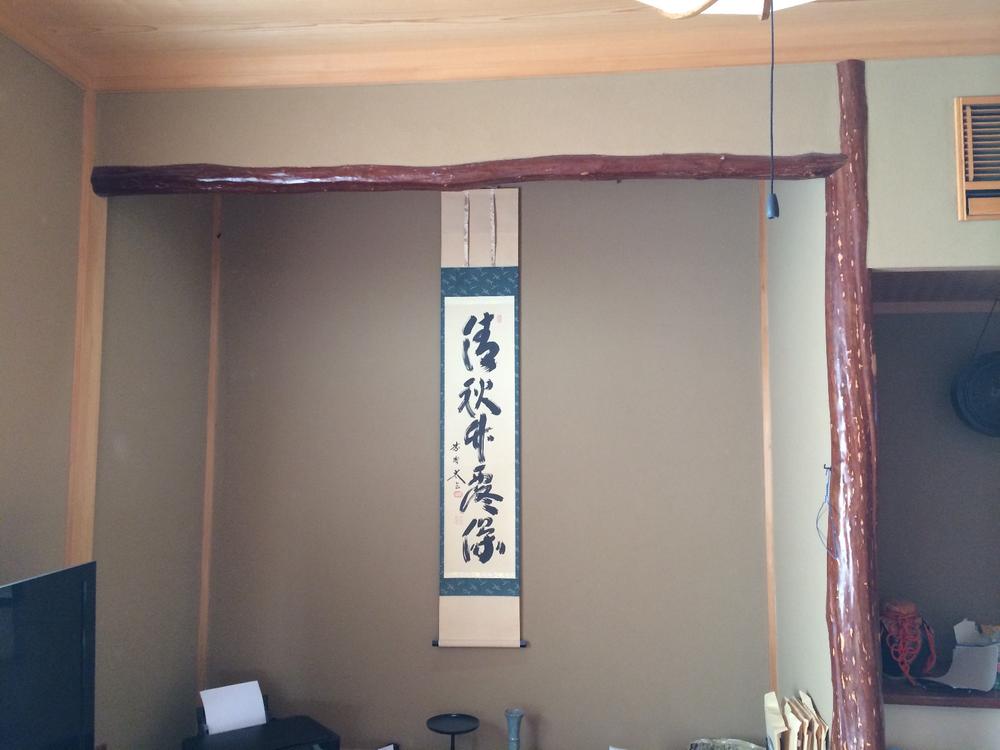 Japanese-style room (12 May 2013) Shooting
和室(2013年12月)撮影
Location
| 












