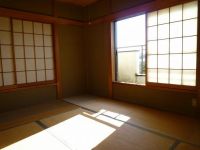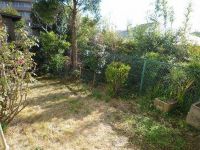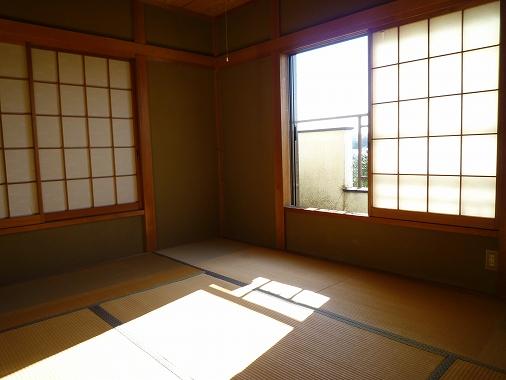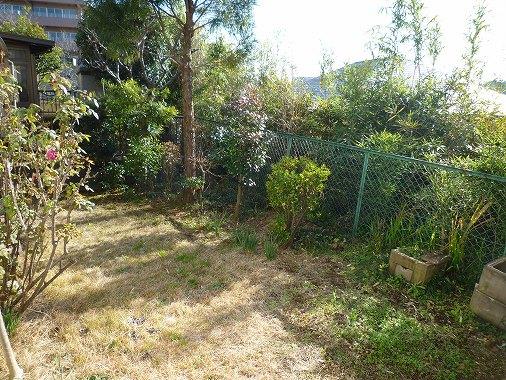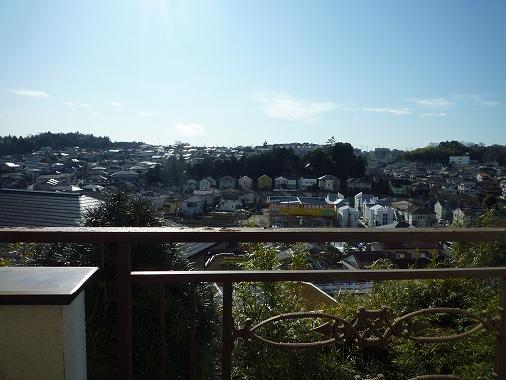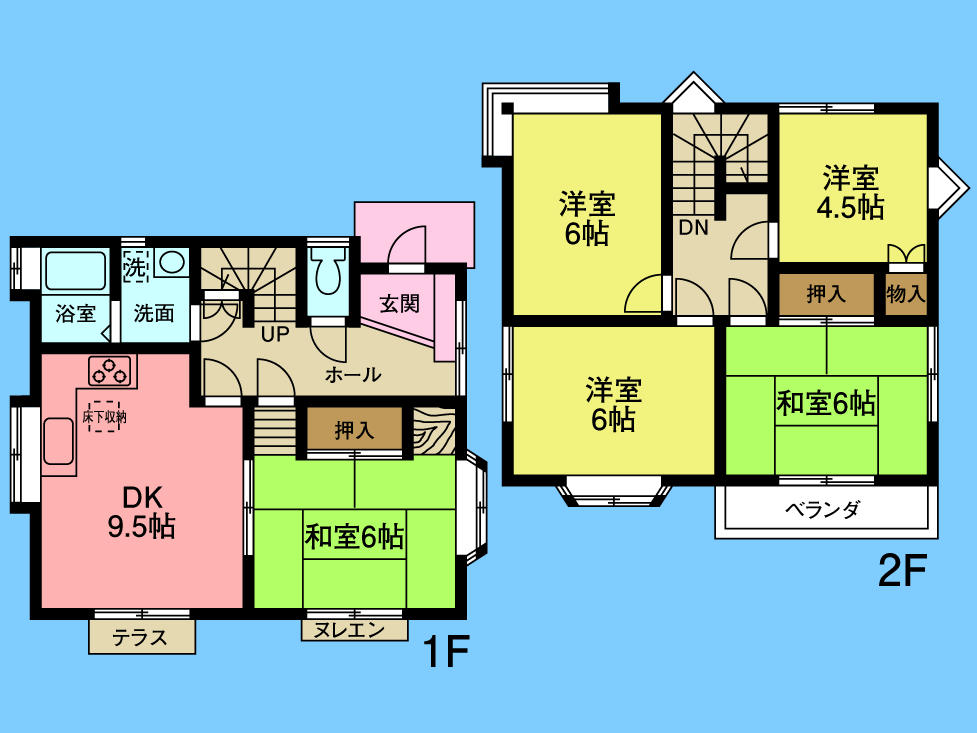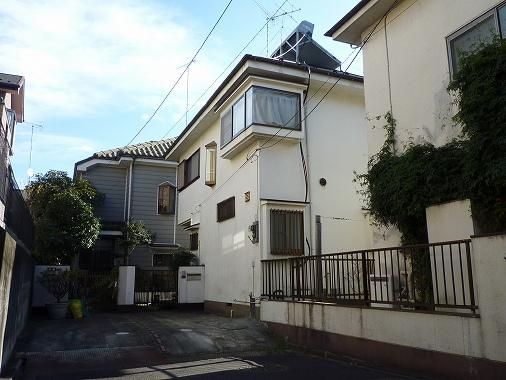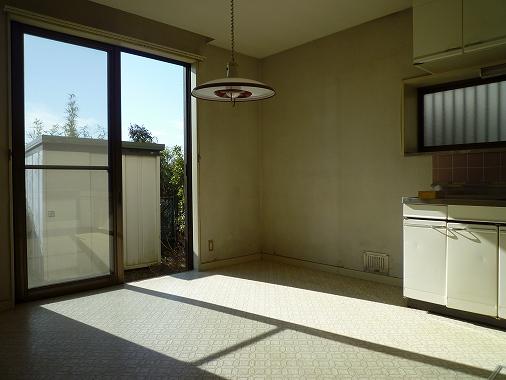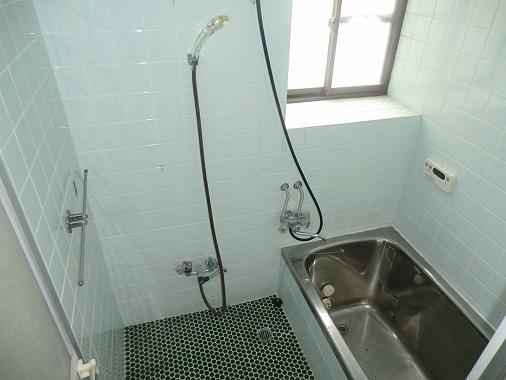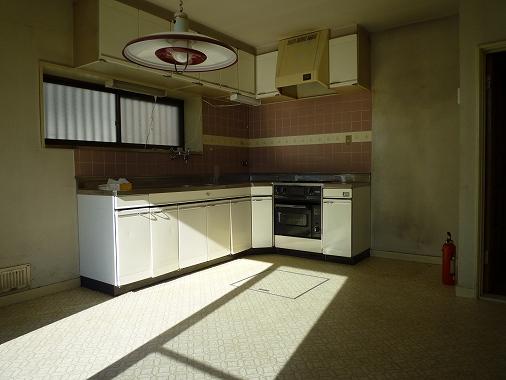|
|
Machida, Tokyo
東京都町田市
|
|
Odakyu line "Tamagawa Gakuen before" walk 18 minutes
小田急線「玉川学園前」歩18分
|
|
Yang hit per south tiers ・ Good view! Lawson 290m, Super Sanwa 650m, Kanai elementary school 780m, Kanai junior high school 400m
南ひな壇に付き陽当たり・眺望良好!ローソン 290m、スーパー三和 650m、金井小学校 780m、金井中学校 400m
|
|
Yang per good, A quiet residential areaese-style room, Underfloor Storage, Good view, All rooms are two-sided lighting
陽当り良好、閑静な住宅地、和室、床下収納、眺望良好、全室2面採光
|
Features pickup 特徴ピックアップ | | Yang per good / A quiet residential area / Japanese-style room / Underfloor Storage / Good view / All rooms are two-sided lighting 陽当り良好 /閑静な住宅地 /和室 /床下収納 /眺望良好 /全室2面採光 |
Price 価格 | | 22,800,000 yen 2280万円 |
Floor plan 間取り | | 5DK 5DK |
Units sold 販売戸数 | | 1 units 1戸 |
Total units 総戸数 | | 1 units 1戸 |
Land area 土地面積 | | 153.97 sq m (46.57 tsubo) (Registration) 153.97m2(46.57坪)(登記) |
Building area 建物面積 | | 89.91 sq m (27.19 tsubo) (Registration) 89.91m2(27.19坪)(登記) |
Driveway burden-road 私道負担・道路 | | Share equity 57.98 sq m × (1 / 3), West 4.5m width 共有持分57.98m2×(1/3)、西4.5m幅 |
Completion date 完成時期(築年月) | | June 1987 1987年6月 |
Address 住所 | | Machida, Tokyo Kanai 2 東京都町田市金井2 |
Traffic 交通 | | Odakyu line "Tamagawa Gakuen before" walk 18 minutes
Odakyu line "Machida" bus 16 minutes Hachiman Shrine before walk 3 minutes
Odakyu line "Tsurukawa" bus 7 minutes Hachiman Shrine before walking 7 minutes 小田急線「玉川学園前」歩18分
小田急線「町田」バス16分八幡神社前歩3分
小田急線「鶴川」バス7分八幡神社前歩7分
|
Related links 関連リンク | | [Related Sites of this company] 【この会社の関連サイト】 |
Person in charge 担当者より | | Rep Yoshiaki Takeshita 担当者竹下義昭 |
Contact お問い合せ先 | | TEL: 0800-603-0782 [Toll free] mobile phone ・ Also available from PHS
Caller ID is not notified
Please contact the "saw SUUMO (Sumo)"
If it does not lead, If the real estate company TEL:0800-603-0782【通話料無料】携帯電話・PHSからもご利用いただけます
発信者番号は通知されません
「SUUMO(スーモ)を見た」と問い合わせください
つながらない方、不動産会社の方は
|
Building coverage, floor area ratio 建ぺい率・容積率 | | 40% ・ 80% 40%・80% |
Time residents 入居時期 | | Consultation 相談 |
Land of the right form 土地の権利形態 | | Ownership 所有権 |
Structure and method of construction 構造・工法 | | Wooden 2-story 木造2階建 |
Use district 用途地域 | | One low-rise 1種低層 |
Other limitations その他制限事項 | | Regulations have by the Landscape Act, Residential land development construction regulation area, Height district, Height ceiling Yes, Site area minimum Yes, Shade limit Yes 景観法による規制有、宅地造成工事規制区域、高度地区、高さ最高限度有、敷地面積最低限度有、日影制限有 |
Overview and notices その他概要・特記事項 | | Contact: Yoshiaki Takeshita, Facilities: Public Water Supply, This sewage, Individual LPG, Parking: car space 担当者:竹下義昭、設備:公営水道、本下水、個別LPG、駐車場:カースペース |
Company profile 会社概要 | | <Mediation> Minister of Land, Infrastructure and Transport (7) No. 003744 (Corporation) Tokyo Metropolitan Government Building Lots and Buildings Transaction Business Association (Corporation) metropolitan area real estate Fair Trade Council member Asahi Land and Building Co., Ltd. Machida headquarters Sales Lesson 7 Yubinbango194-0013 Machida, Tokyo Haramachida 6-3-20 TK Machida building first floor <仲介>国土交通大臣(7)第003744号(公社)東京都宅地建物取引業協会会員 (公社)首都圏不動産公正取引協議会加盟朝日土地建物(株)町田本社営業7課〒194-0013 東京都町田市原町田6-3-20 TK町田ビル1階 |
