Used Homes » Kanto » Tokyo » Machida
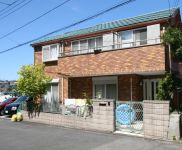 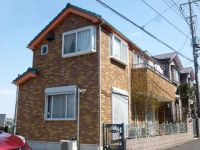
| | Machida, Tokyo 東京都町田市 |
| Odakyu line "Tamagawa Gakuen before" walk 12 minutes 小田急線「玉川学園前」歩12分 |
| Parking two Allowed, Yang per good, All room storage, Siemens south road, A quiet residential area, LDK15 tatami mats or more, Around traffic fewer, Or more before road 6mese-style room, Face-to-face kitchen, 2-story, South balcony, All room 6 駐車2台可、陽当り良好、全居室収納、南側道路面す、閑静な住宅地、LDK15畳以上、周辺交通量少なめ、前道6m以上、和室、対面式キッチン、2階建、南面バルコニー、全居室6 |
| Parking two Allowed, Yang per good, All room storage, Siemens south road, A quiet residential area, LDK15 tatami mats or more, Around traffic fewer, Or more before road 6mese-style room, Face-to-face kitchen, 2-story, South balcony, All room 6 tatami mats or more, City gas, All rooms are two-sided lighting, A large gap between the neighboring house 駐車2台可、陽当り良好、全居室収納、南側道路面す、閑静な住宅地、LDK15畳以上、周辺交通量少なめ、前道6m以上、和室、対面式キッチン、2階建、南面バルコニー、全居室6畳以上、都市ガス、全室2面採光、隣家との間隔が大きい |
Features pickup 特徴ピックアップ | | Parking two Allowed / Yang per good / All room storage / Siemens south road / A quiet residential area / LDK15 tatami mats or more / Around traffic fewer / Or more before road 6m / Japanese-style room / Face-to-face kitchen / 2-story / South balcony / All room 6 tatami mats or more / City gas / All rooms are two-sided lighting / A large gap between the neighboring house 駐車2台可 /陽当り良好 /全居室収納 /南側道路面す /閑静な住宅地 /LDK15畳以上 /周辺交通量少なめ /前道6m以上 /和室 /対面式キッチン /2階建 /南面バルコニー /全居室6畳以上 /都市ガス /全室2面採光 /隣家との間隔が大きい | Price 価格 | | 33,800,000 yen 3380万円 | Floor plan 間取り | | 4LDK 4LDK | Units sold 販売戸数 | | 1 units 1戸 | Total units 総戸数 | | 1 units 1戸 | Land area 土地面積 | | 153.65 sq m (46.47 tsubo) (Registration) 153.65m2(46.47坪)(登記) | Building area 建物面積 | | 106.81 sq m (32.30 tsubo) (measured) 106.81m2(32.30坪)(実測) | Driveway burden-road 私道負担・道路 | | Nothing, South 6m width (contact the road width 18m) 無、南6m幅(接道幅18m) | Completion date 完成時期(築年月) | | 11 May 2000 2000年11月 | Address 住所 | | Machida, Tokyo Kanai-cho 東京都町田市金井町 | Traffic 交通 | | Odakyu line "Tamagawa Gakuen before" walk 12 minutes
Odakyu line "Tsurukawa" walk 31 minutes 小田急線「玉川学園前」歩12分
小田急線「鶴川」歩31分
| Related links 関連リンク | | [Related Sites of this company] 【この会社の関連サイト】 | Person in charge 担当者より | | [Regarding this property.] Since there is a storage space under the floor over the entire area of the building accessible to a variety of applications! Living room ceiling is high, Liang is very fashionable to show ~ 【この物件について】建物の床下全域にわたり収納スペースがありますので様々な用途に利用可!リビングは天井も高く、見せる梁がとてもオシャレですよ ~ | Contact お問い合せ先 | | TEL: 0800-603-2731 [Toll free] mobile phone ・ Also available from PHS
Caller ID is not notified
Please contact the "saw SUUMO (Sumo)"
If it does not lead, If the real estate company TEL:0800-603-2731【通話料無料】携帯電話・PHSからもご利用いただけます
発信者番号は通知されません
「SUUMO(スーモ)を見た」と問い合わせください
つながらない方、不動産会社の方は
| Building coverage, floor area ratio 建ぺい率・容積率 | | 40% ・ 80% 40%・80% | Time residents 入居時期 | | Consultation 相談 | Land of the right form 土地の権利形態 | | Ownership 所有権 | Structure and method of construction 構造・工法 | | Wooden 2-story 木造2階建 | Use district 用途地域 | | One low-rise 1種低層 | Other limitations その他制限事項 | | Regulations have by the Landscape Act, Residential land development construction regulation area, Height district, Site area minimum Yes, Shade limit Yes 景観法による規制有、宅地造成工事規制区域、高度地区、敷地面積最低限度有、日影制限有 | Overview and notices その他概要・特記事項 | | Facilities: Public Water Supply, This sewage, City gas, Parking: car space 設備:公営水道、本下水、都市ガス、駐車場:カースペース | Company profile 会社概要 | | <Mediation> Governor of Tokyo (1) No. 089264 (Corporation) Tokyo Metropolitan Government Building Lots and Buildings Transaction Business Association (Corporation) metropolitan area real estate Fair Trade Council member (Ltd.) Urban Home Machida branch Yubinbango194-0022 Tokyo Machida Morino 1-34-10 first Yazawa building first floor <仲介>東京都知事(1)第089264号(公社)東京都宅地建物取引業協会会員 (公社)首都圏不動産公正取引協議会加盟(株)アーバンホーム町田支店〒194-0022 東京都町田市森野1-34-10 第1矢沢ビル1階 |
Local appearance photo現地外観写真 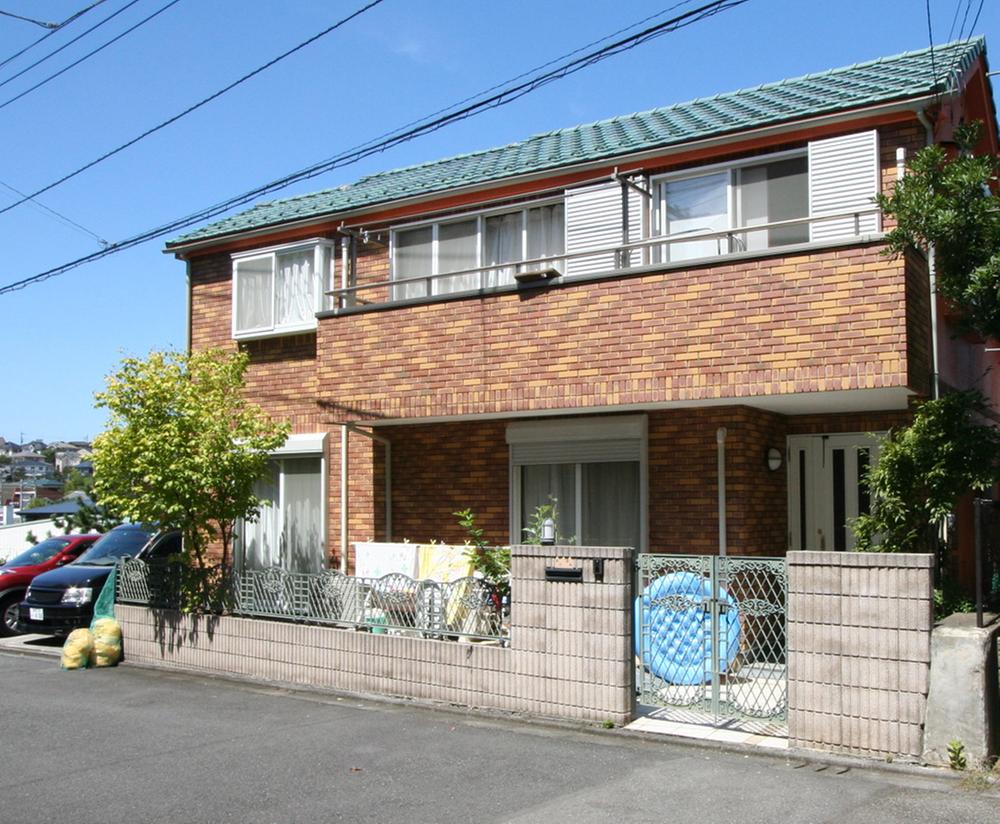 Local (August 2013) Shooting
現地(2013年8月)撮影
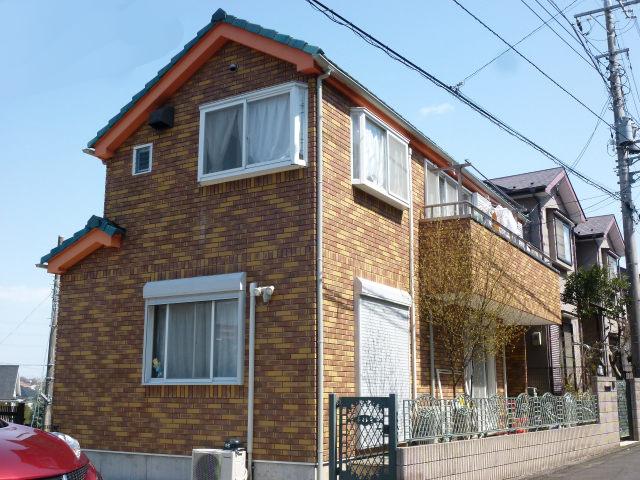 Local (August 2013) Shooting
現地(2013年8月)撮影
Livingリビング 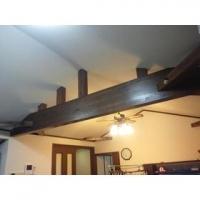 Room (August 2012) shooting
室内(2012年8月)撮影
Floor plan間取り図 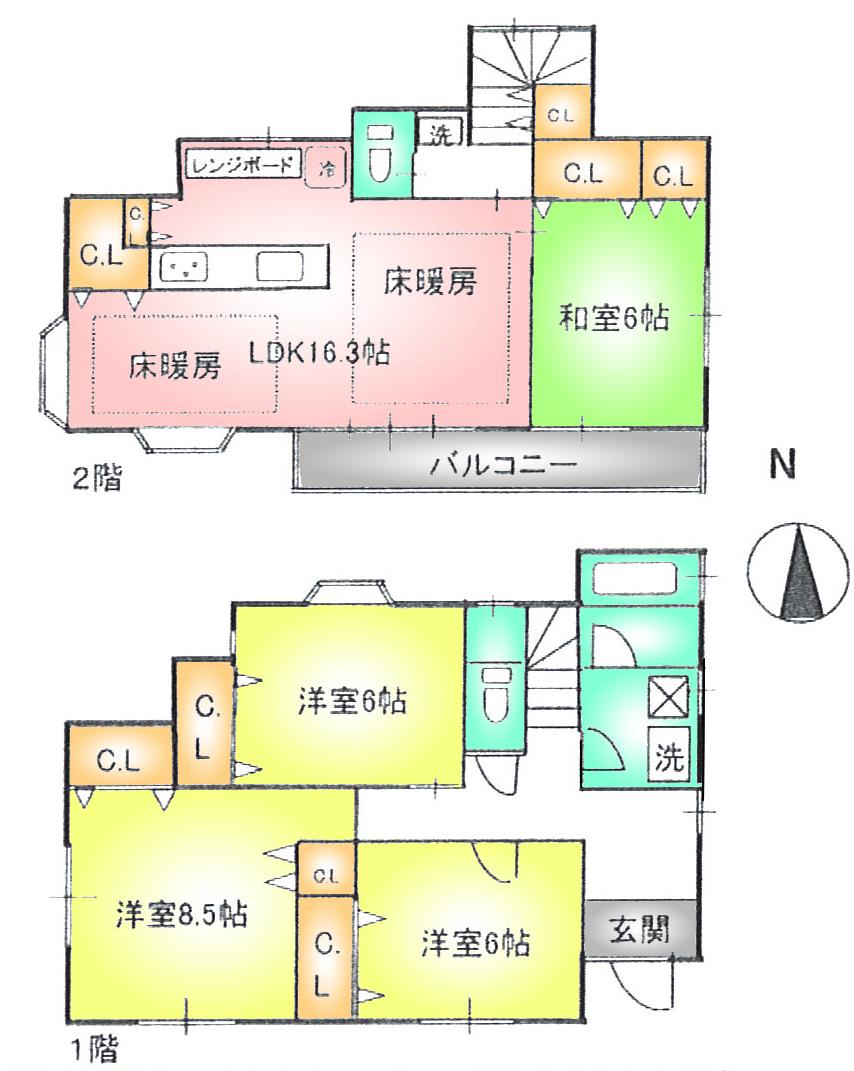 33,800,000 yen, 4LDK, Land area 153.65 sq m , Building area 106.81 sq m
3380万円、4LDK、土地面積153.65m2、建物面積106.81m2
Bathroom浴室 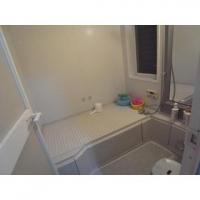 Room (August 2012) shooting
室内(2012年8月)撮影
Toiletトイレ 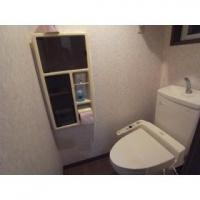 Room (August 2012) shooting
室内(2012年8月)撮影
Local photos, including front road前面道路含む現地写真 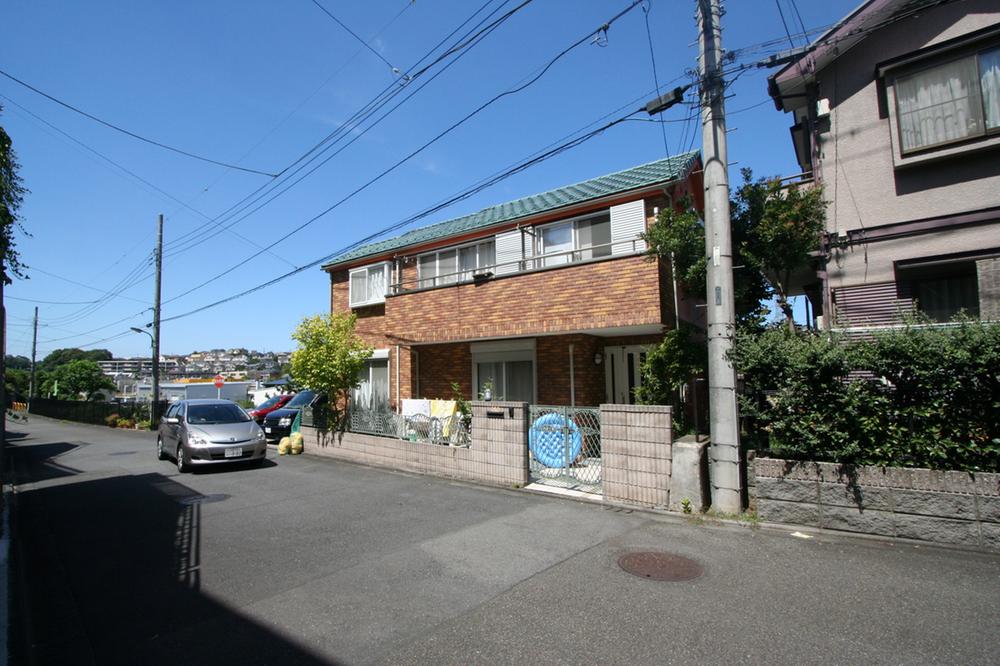 Local (August 2012) shooting
現地(2012年8月)撮影
Parking lot駐車場 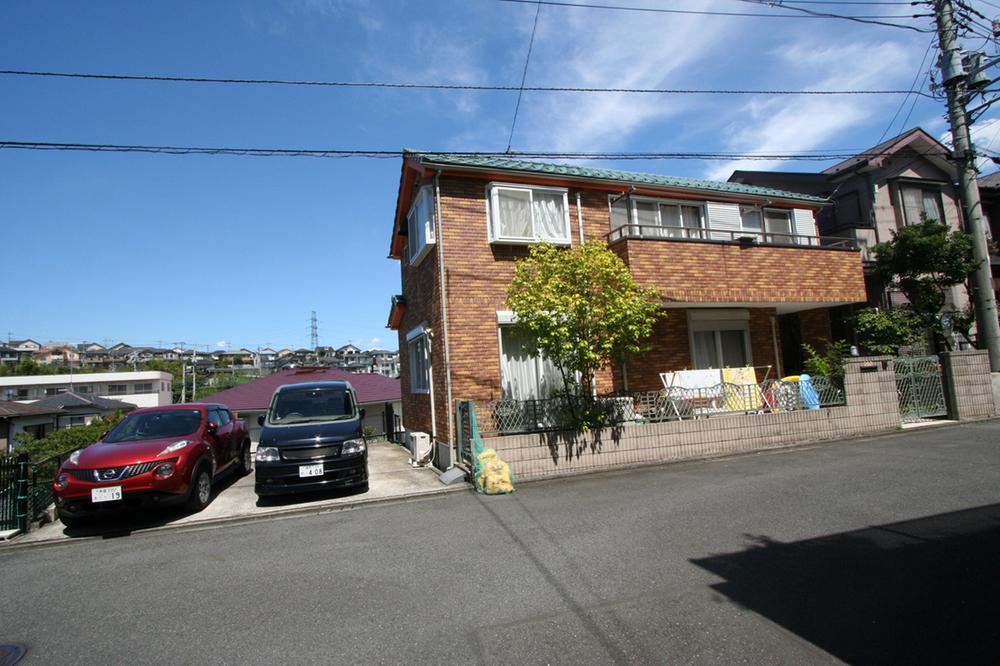 Local (August 2013) Shooting
現地(2013年8月)撮影
Supermarketスーパー 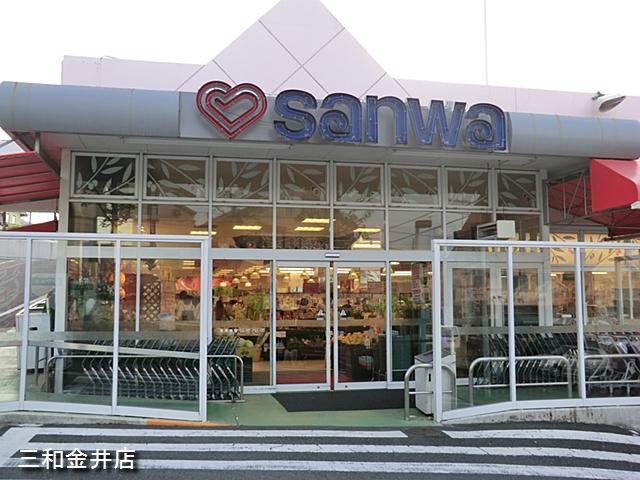 1266m until Super Sanwa Kanai shop
スーパー三和金井店まで1266m
Junior high school中学校 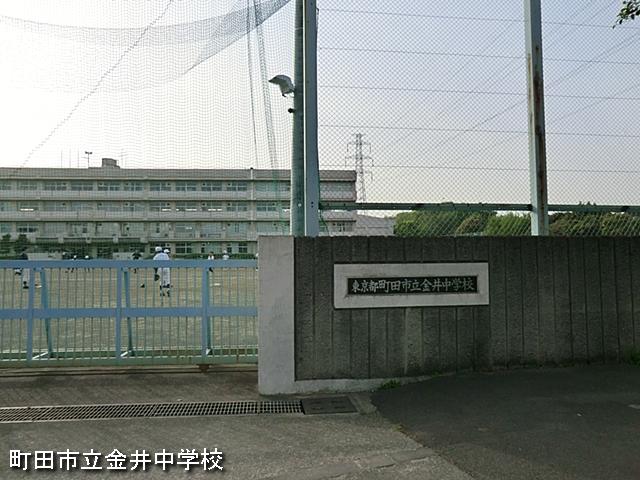 1014m until Machida City Kanai junior high school
町田市立金井中学校まで1014m
Primary school小学校 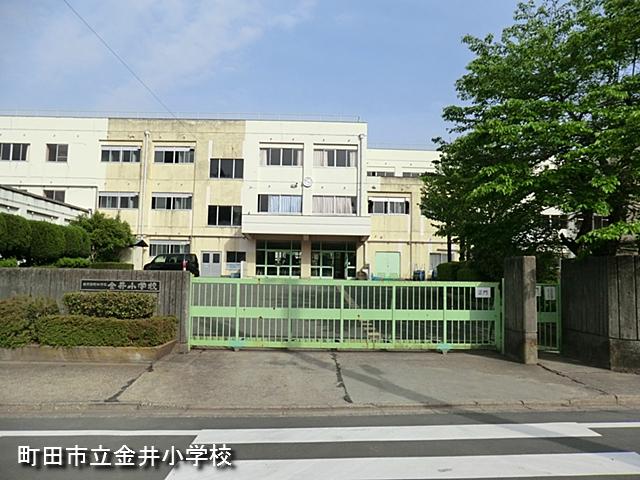 812m until Machida City Kanai Elementary School
町田市立金井小学校まで812m
Location
|












