Used Homes » Kanto » Tokyo » Machida
 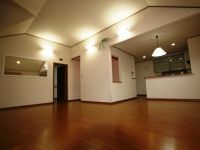
| | Machida, Tokyo 東京都町田市 |
| Tamasen Odakyu "Kurokawa" walk 18 minutes 小田急多摩線「黒川」歩18分 |
| Garden more than 10 square meters, LDK20 tatami mats or more, Or more ceiling height 2.5m, Parking two Allowed, Siemens south road, Super close, Immediate Available, 2 along the line more accessible, Yang per good, A quiet residential area, Around traffic fewer, Before 庭10坪以上、LDK20畳以上、天井高2.5m以上、駐車2台可、南側道路面す、スーパーが近い、即入居可、2沿線以上利用可、陽当り良好、閑静な住宅地、周辺交通量少なめ、前 |
| Garden more than 10 square meters, LDK20 tatami mats or more, Or more ceiling height 2.5m, Parking two Allowed, Siemens south road, Super close, Immediate Available, 2 along the line more accessible, Yang per good, A quiet residential area, Around traffic fewer, Or more before road 6mese-style room, Shaping land, Face-to-face kitchen, 2-story, Zenshitsuminami direction, Walk-in closet, All-electric, City gas, Readjustment land within 庭10坪以上、LDK20畳以上、天井高2.5m以上、駐車2台可、南側道路面す、スーパーが近い、即入居可、2沿線以上利用可、陽当り良好、閑静な住宅地、周辺交通量少なめ、前道6m以上、和室、整形地、対面式キッチン、2階建、全室南向き、ウォークインクロゼット、オール電化、都市ガス、区画整理地内 |
Features pickup 特徴ピックアップ | | Parking two Allowed / Immediate Available / 2 along the line more accessible / LDK20 tatami mats or more / Super close / Yang per good / Siemens south road / A quiet residential area / Around traffic fewer / Or more before road 6m / Japanese-style room / Shaping land / Garden more than 10 square meters / Face-to-face kitchen / 2-story / Zenshitsuminami direction / Walk-in closet / Or more ceiling height 2.5m / All-electric / City gas / Readjustment land within 駐車2台可 /即入居可 /2沿線以上利用可 /LDK20畳以上 /スーパーが近い /陽当り良好 /南側道路面す /閑静な住宅地 /周辺交通量少なめ /前道6m以上 /和室 /整形地 /庭10坪以上 /対面式キッチン /2階建 /全室南向き /ウォークインクロゼット /天井高2.5m以上 /オール電化 /都市ガス /区画整理地内 | Price 価格 | | 13.5 million yen 1350万円 | Floor plan 間取り | | 3LDK + S (storeroom) 3LDK+S(納戸) | Units sold 販売戸数 | | 1 units 1戸 | Total units 総戸数 | | 1 units 1戸 | Land area 土地面積 | | 268.36 sq m (81.17 tsubo) (Registration) 268.36m2(81.17坪)(登記) | Building area 建物面積 | | 133.72 sq m (40.45 tsubo) (Registration) 133.72m2(40.45坪)(登記) | Driveway burden-road 私道負担・道路 | | Nothing, South 6m width (contact the road width 11m) 無、南6m幅(接道幅11m) | Completion date 完成時期(築年月) | | February 2004 2004年2月 | Address 住所 | | Machida, Tokyo Shinkoji 1 東京都町田市真光寺1 | Traffic 交通 | | Tamasen Odakyu "Kurokawa" walk 18 minutes
Odakyu line "Tsurukawa" bus 13 minutes Shinkoji park walk 1 minute
Keio Sagamihara Line "Wakabadai" walk 29 minutes 小田急多摩線「黒川」歩18分
小田急線「鶴川」バス13分真光寺公園歩1分
京王相模原線「若葉台」歩29分
| Related links 関連リンク | | [Related Sites of this company] 【この会社の関連サイト】 | Person in charge 担当者より | | Person in charge of real-estate and building Hayashida Yang Age: 40 Daigyokai experience: shopping to be a milestone in 25 years your life! We would appreciate by all means to help. 担当者宅建林田 陽年齢:40代業界経験:25年お客様の人生において節目となるお買い物!是非お手伝いさせて頂ければ幸いです。 | Contact お問い合せ先 | | TEL: 0800-603-2731 [Toll free] mobile phone ・ Also available from PHS
Caller ID is not notified
Please contact the "saw SUUMO (Sumo)"
If it does not lead, If the real estate company TEL:0800-603-2731【通話料無料】携帯電話・PHSからもご利用いただけます
発信者番号は通知されません
「SUUMO(スーモ)を見た」と問い合わせください
つながらない方、不動産会社の方は
| Expenses 諸費用 | | Deposit: 6.1 million yen, Rent: 58,110 yen / Month 保証金:610万円、地代:5万8110円/月 | Building coverage, floor area ratio 建ぺい率・容積率 | | Fifty percent ・ Hundred percent 50%・100% | Time residents 入居時期 | | Immediate available 即入居可 | Land of the right form 土地の権利形態 | | General leasehold (leasehold), Leasehold period remaining 38 years 9 months, Leasehold setting registration Allowed, Rent revisions are determined by prior consultation, Revised after the rent is determined by prior consultation, Transfer of leasehold ・ Sublease Allowed (landowner consent, Consent required, Consent fee required) 一般定期借地権(賃借権)、借地期間残存38年9ヶ月、借地権設定登記可、賃料改定は事前協議により決定、改定後賃料は事前協議により決定、借地権の譲渡・転貸可(地主承諾、承諾要、承諾料不要) | Structure and method of construction 構造・工法 | | Wooden 2-story 木造2階建 | Use district 用途地域 | | One low-rise 1種低層 | Other limitations その他制限事項 | | Regulations have by the Landscape Act, Residential land development construction regulation area, Height district, Site area minimum Yes, Shade limit Yes, Setback Yes, Building Agreement Yes 景観法による規制有、宅地造成工事規制区域、高度地区、敷地面積最低限度有、日影制限有、壁面後退有、建築協定有 | Overview and notices その他概要・特記事項 | | Contact: Hayashida Yang, Facilities: Public Water Supply, This sewage, City gas, Parking: car space 担当者:林田 陽、設備:公営水道、本下水、都市ガス、駐車場:カースペース | Company profile 会社概要 | | <Mediation> Governor of Tokyo (1) No. 089264 (Corporation) Tokyo Metropolitan Government Building Lots and Buildings Transaction Business Association (Corporation) metropolitan area real estate Fair Trade Council member (Ltd.) Urban Home Machida branch Yubinbango194-0022 Tokyo Machida Morino 1-34-10 first Yazawa building first floor <仲介>東京都知事(1)第089264号(公社)東京都宅地建物取引業協会会員 (公社)首都圏不動産公正取引協議会加盟(株)アーバンホーム町田支店〒194-0022 東京都町田市森野1-34-10 第1矢沢ビル1階 |
Local appearance photo現地外観写真 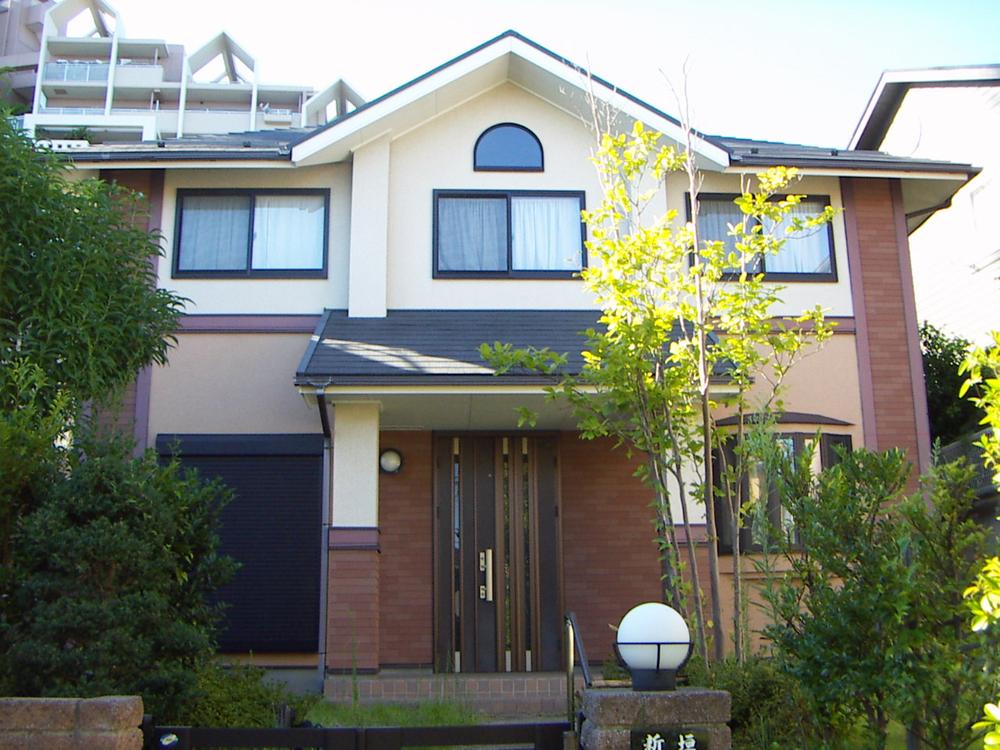 Local (August 2012) shooting
現地(2012年8月)撮影
Livingリビング 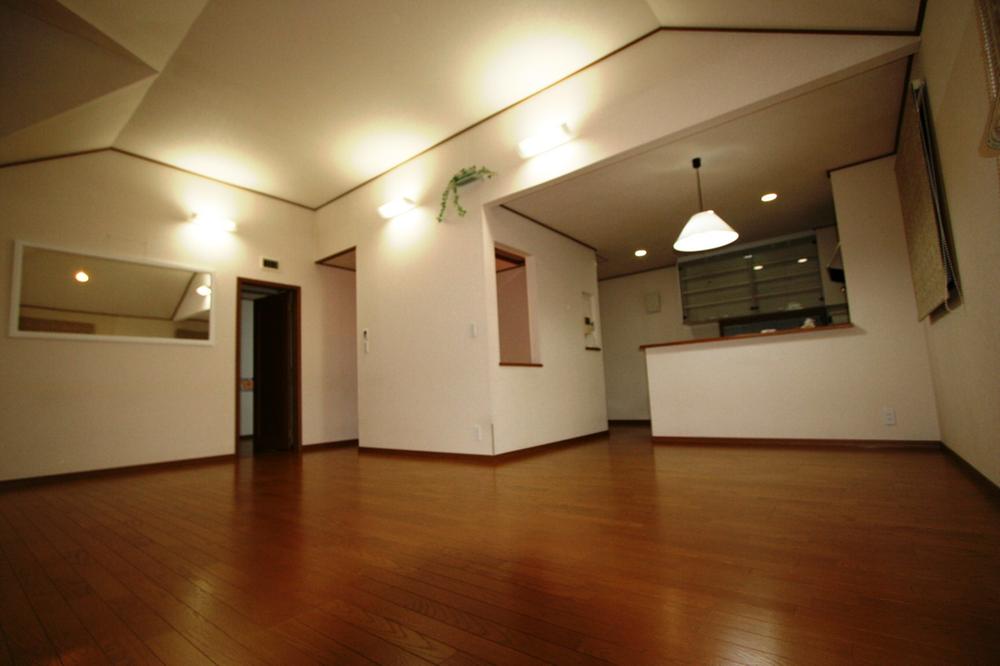 Indoor (11 May 2012) shooting
室内(2012年11月)撮影
Kitchenキッチン 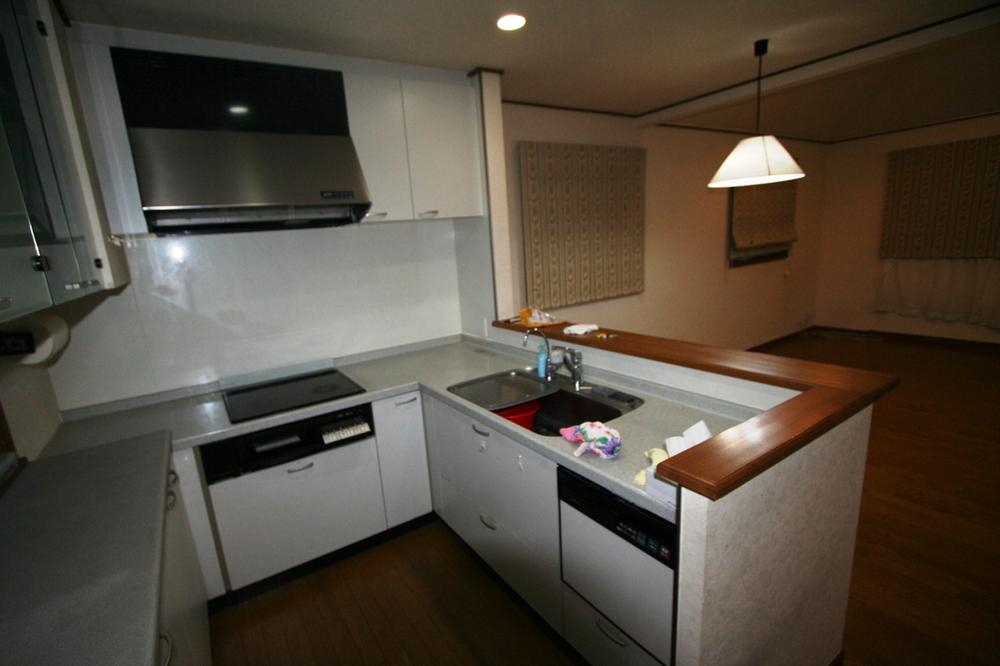 Indoor (11 May 2012) shooting
室内(2012年11月)撮影
Toiletトイレ 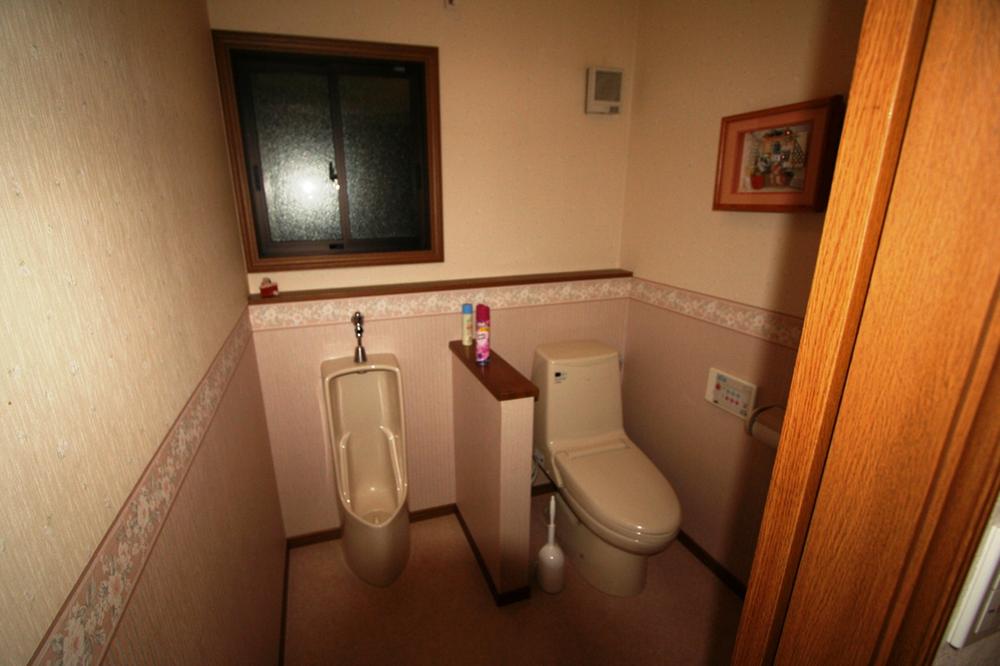 Indoor (11 May 2012) shooting
室内(2012年11月)撮影
Bathroom浴室 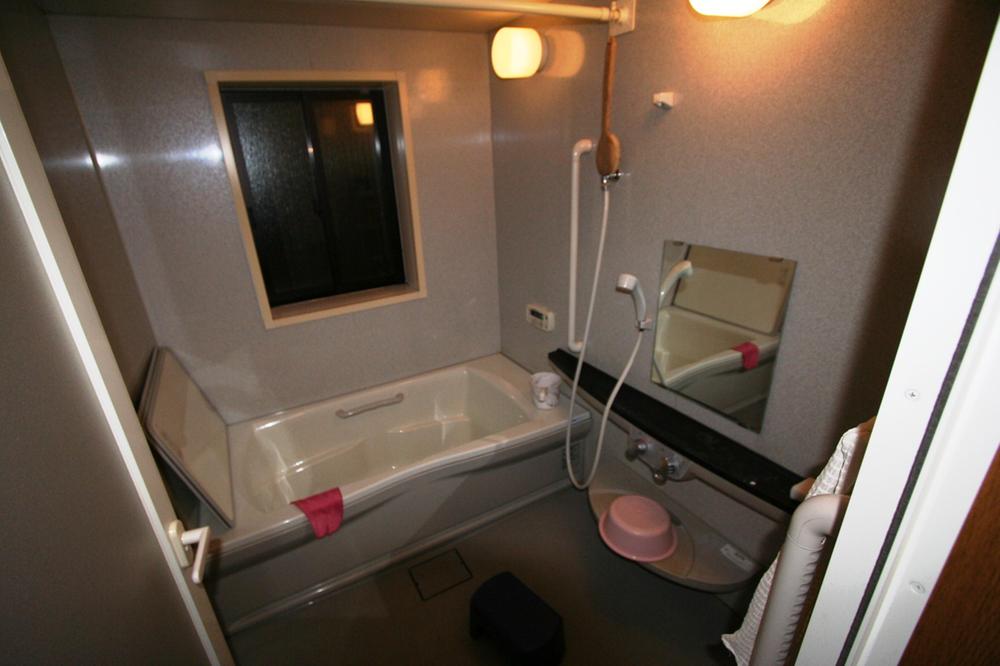 Indoor (11 May 2012) shooting
室内(2012年11月)撮影
Livingリビング 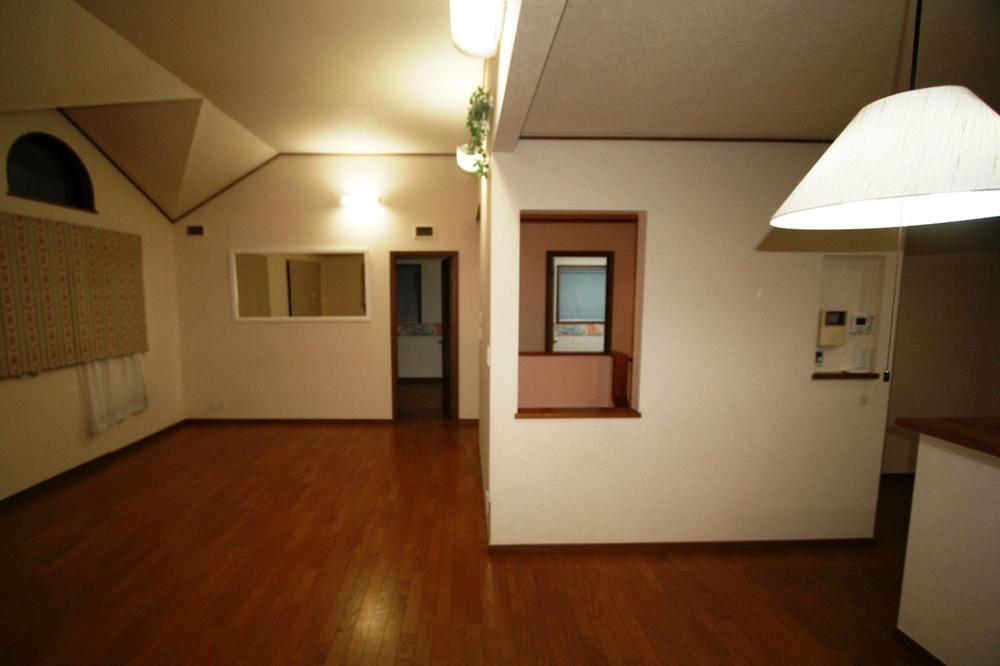 Indoor (11 May 2012) shooting
室内(2012年11月)撮影
Local appearance photo現地外観写真 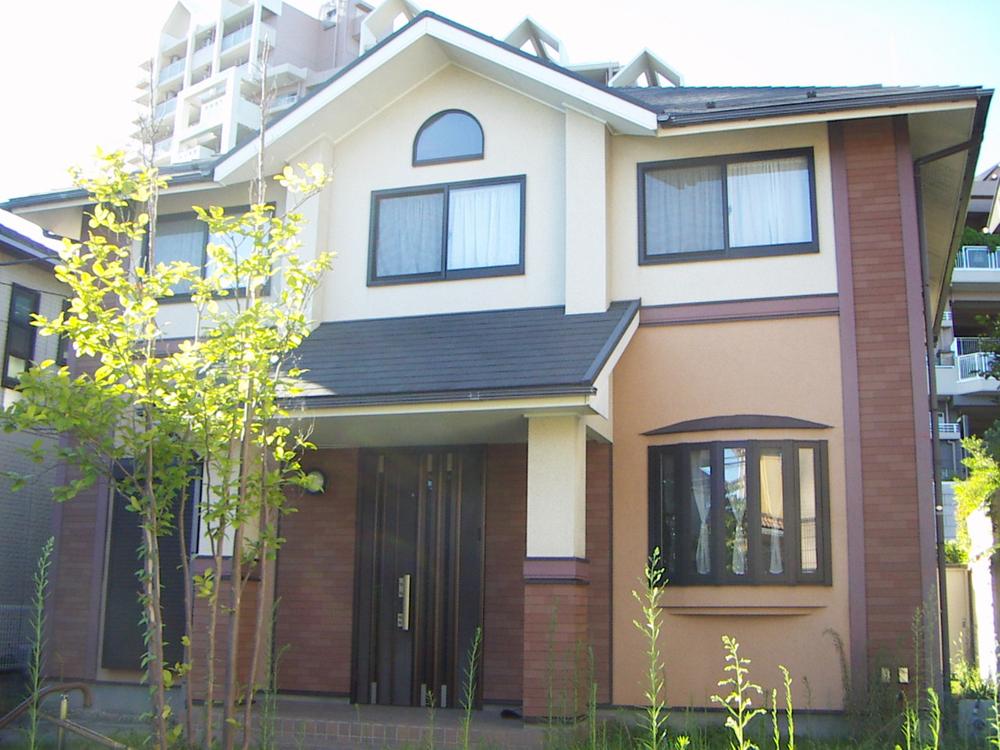 Local (August 2012) shooting
現地(2012年8月)撮影
Non-living roomリビング以外の居室 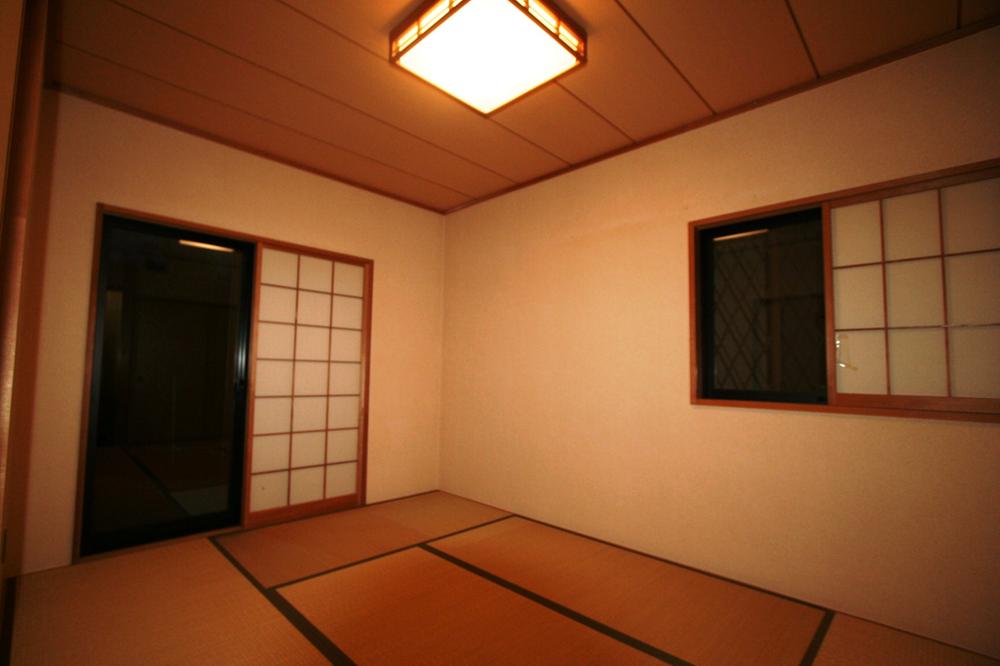 Indoor (11 May 2012) shooting
室内(2012年11月)撮影
Entrance玄関 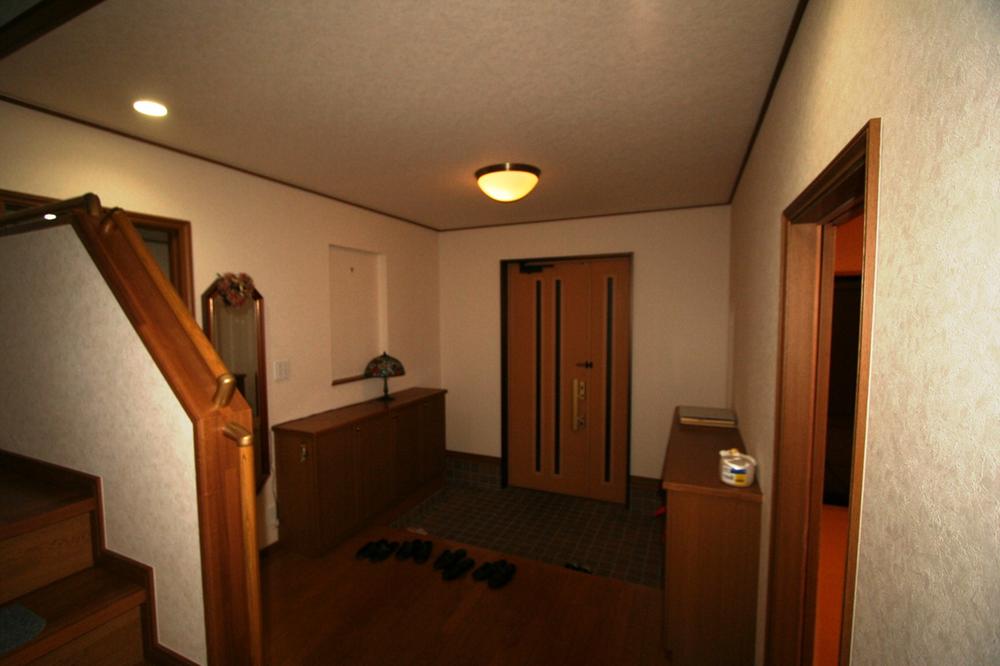 Local (11 May 2012) shooting
現地(2012年11月)撮影
Wash basin, toilet洗面台・洗面所 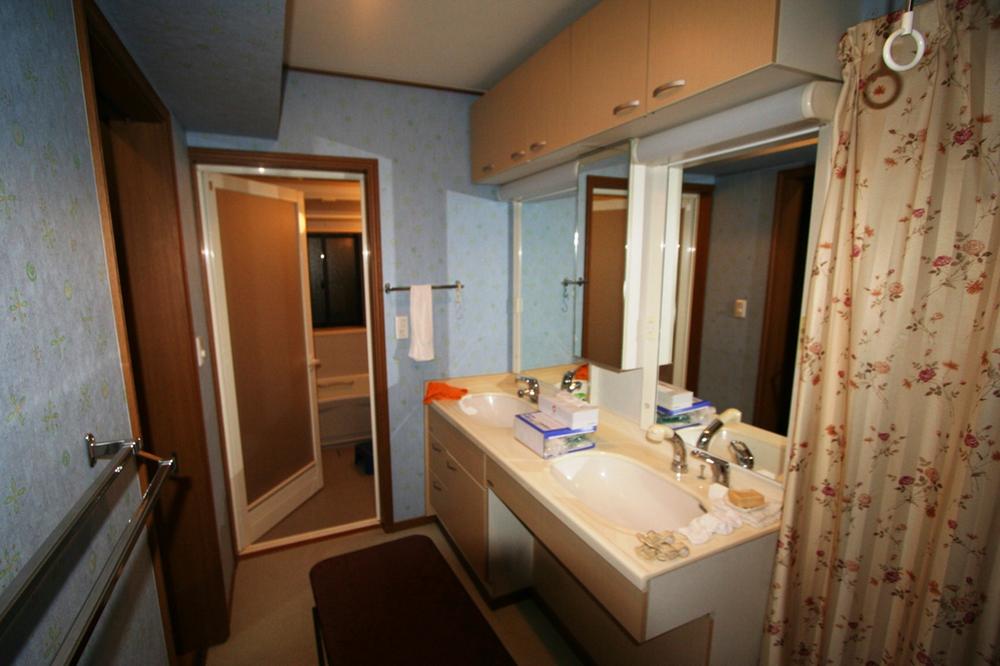 Indoor (11 May 2012) shooting
室内(2012年11月)撮影
Floor plan間取り図 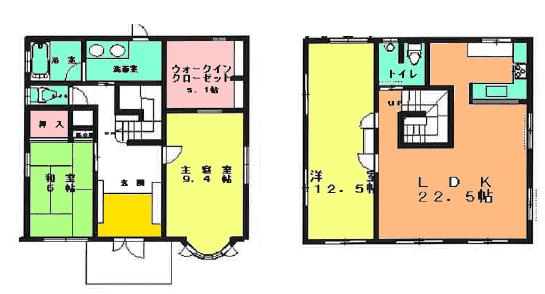 13.5 million yen, 3LDK + S (storeroom), Land area 268.36 sq m , Building area 133.72 sq m
1350万円、3LDK+S(納戸)、土地面積268.36m2、建物面積133.72m2
Local photos, including front road前面道路含む現地写真 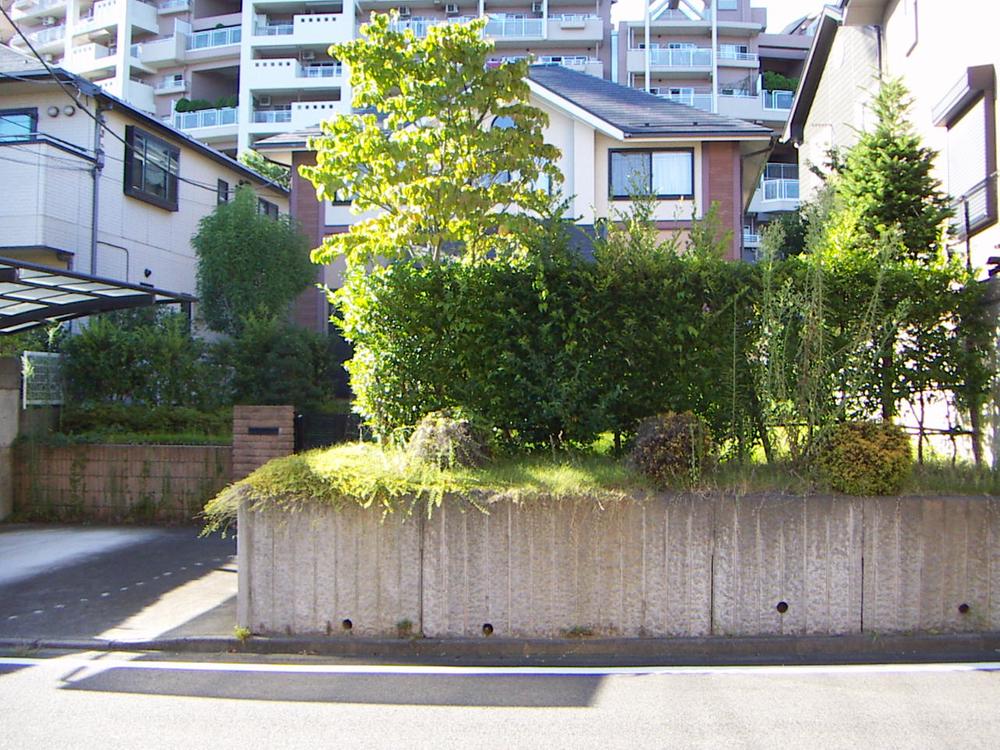 Local (August 2012) shooting
現地(2012年8月)撮影
Garden庭 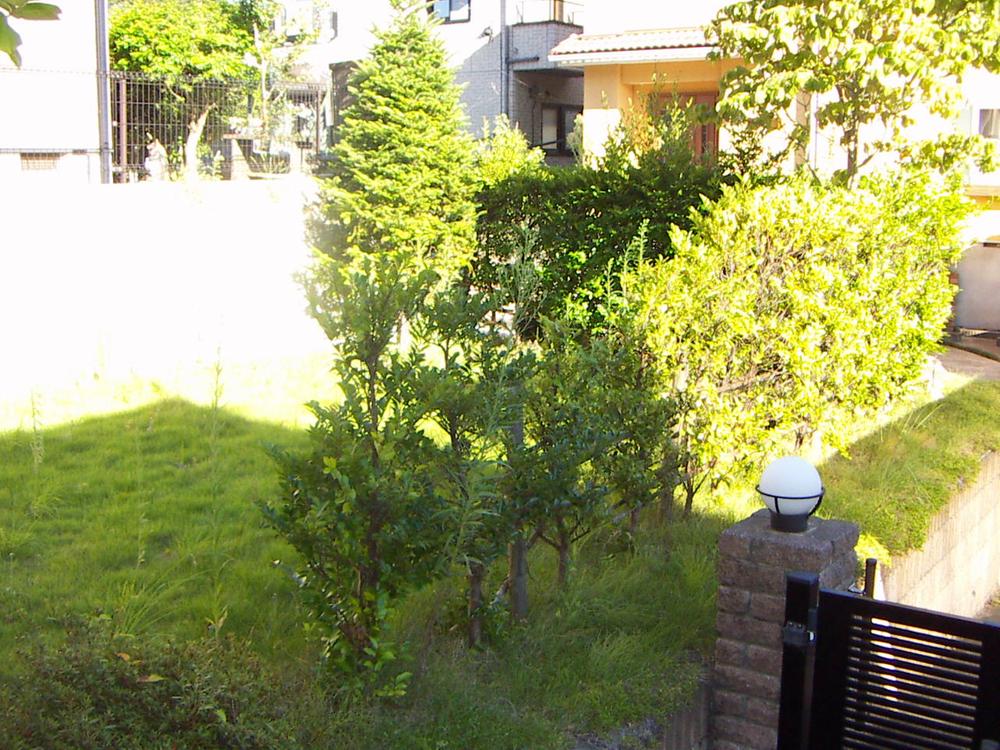 Local (August 2012) shooting
現地(2012年8月)撮影
Parking lot駐車場 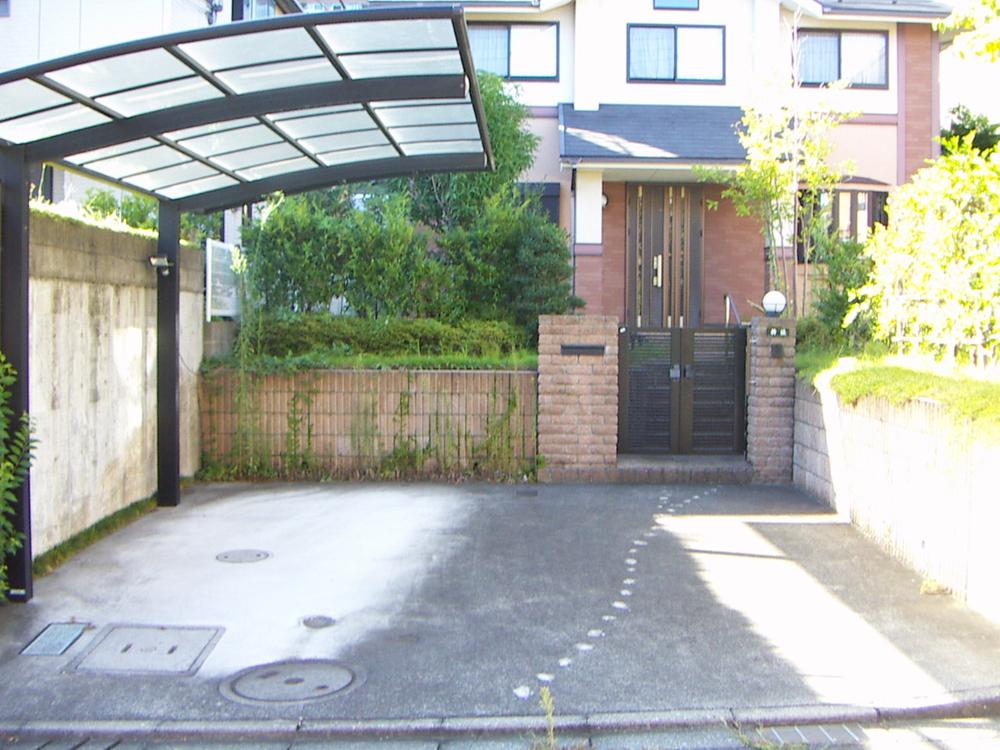 Local (August 2012) shooting
現地(2012年8月)撮影
Other introspectionその他内観 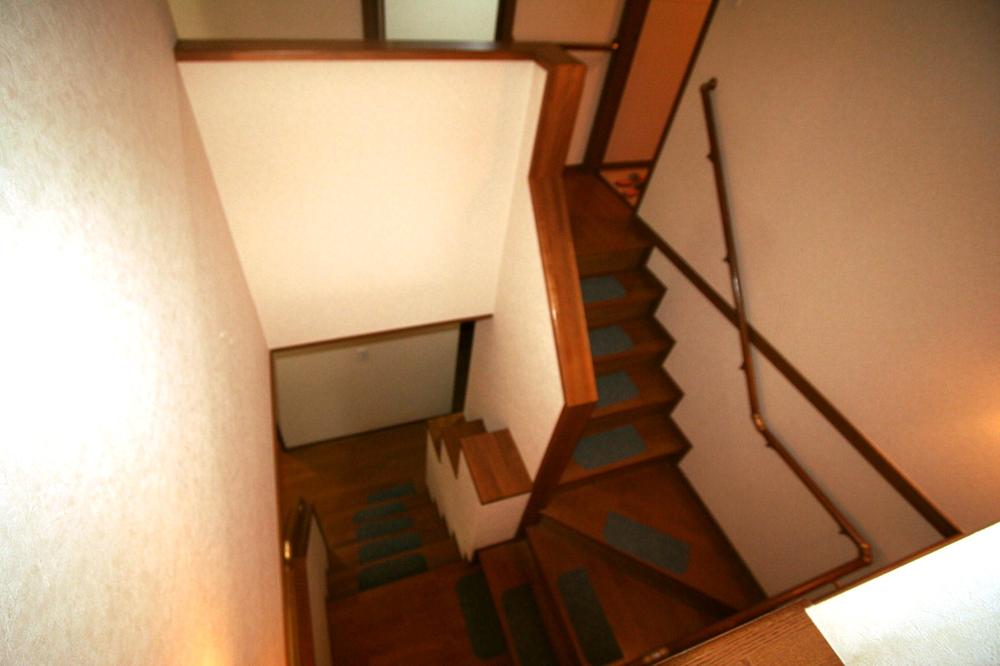 Indoor (11 May 2012) shooting
室内(2012年11月)撮影
Non-living roomリビング以外の居室 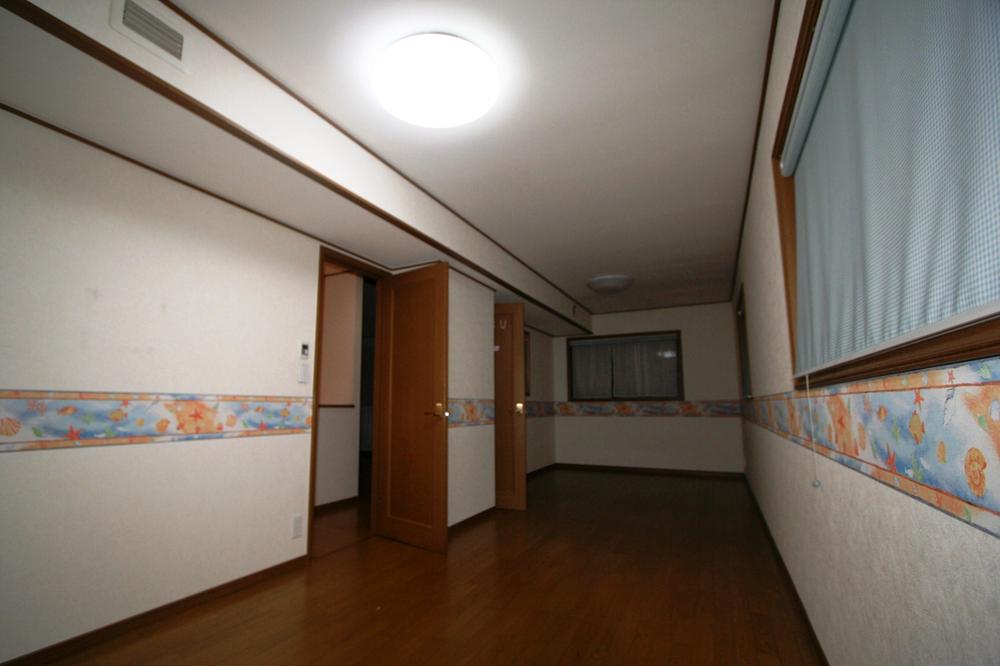 Indoor (11 May 2012) shooting
室内(2012年11月)撮影
Garden庭 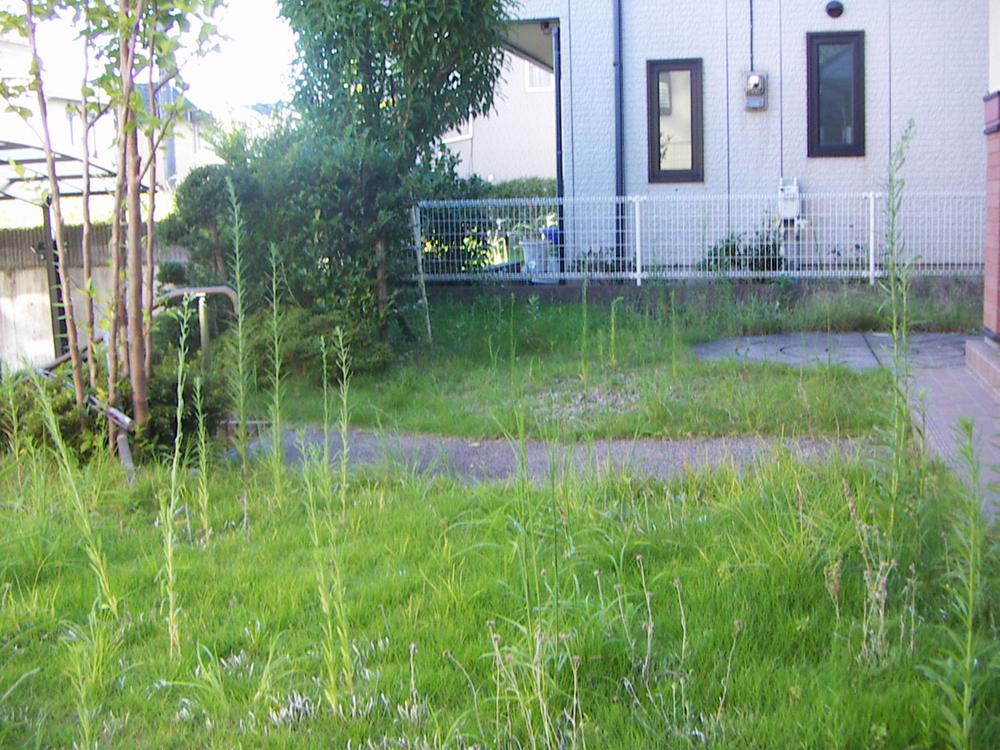 Local (August 2012) shooting
現地(2012年8月)撮影
Other introspectionその他内観 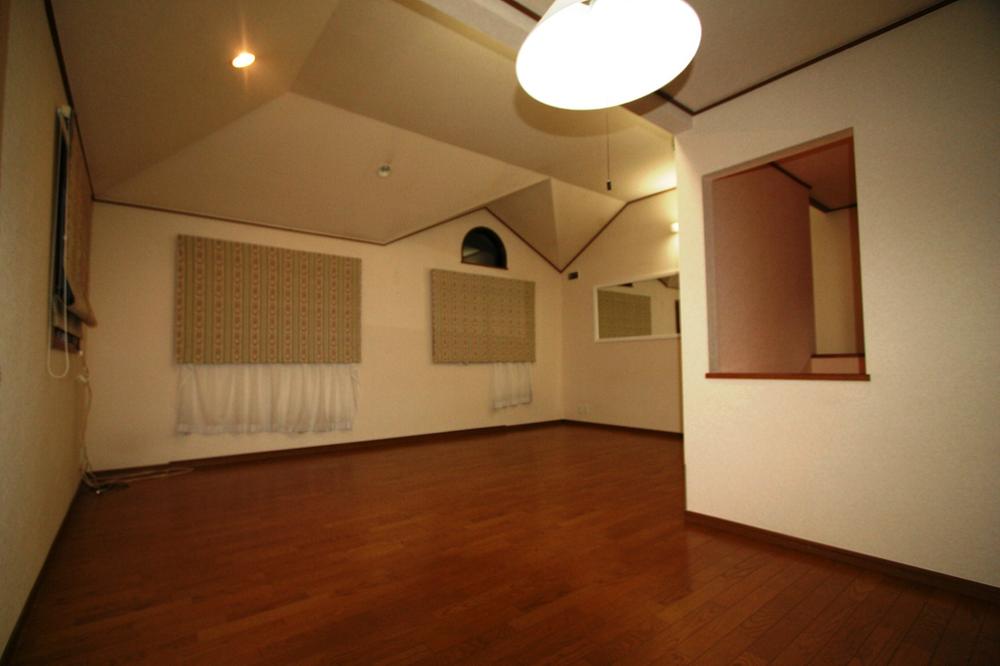 Indoor (11 May 2012) shooting
室内(2012年11月)撮影
Supermarketスーパー 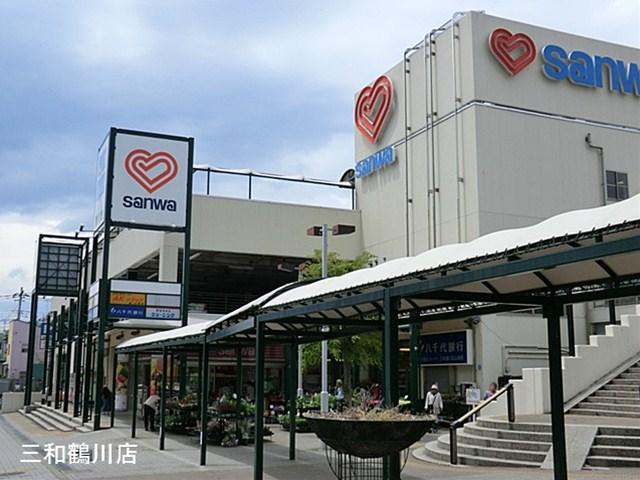 773m to Super Sanwa Tsurukawa shop
スーパー三和鶴川店まで773m
Junior high school中学校 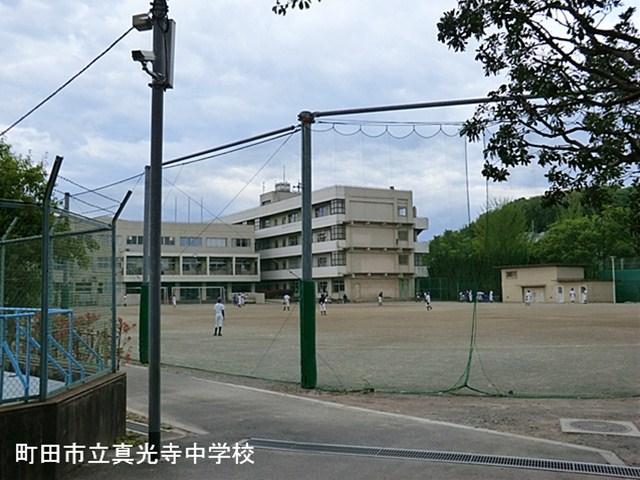 1383m until Machida Municipal Shinkoji junior high school
町田市立真光寺中学校まで1383m
Otherその他 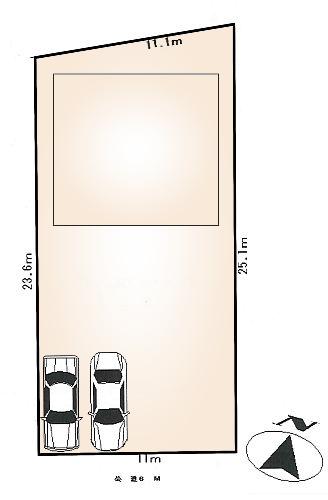 Compartment view (shaping land)
区画図(整形地)
Primary school小学校 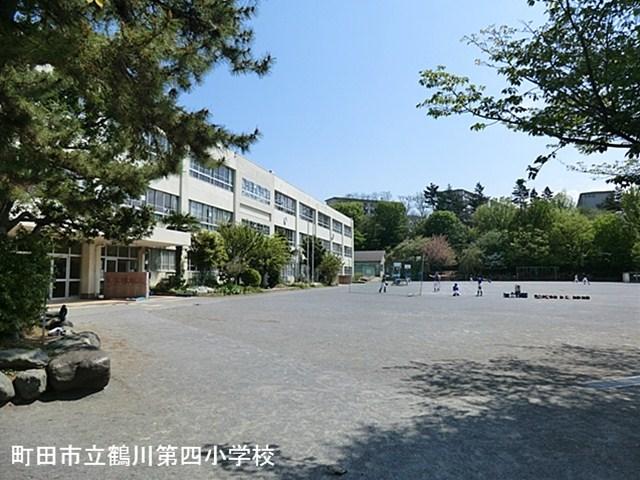 Tsurukawa fourth elementary school
鶴川第四小学校
Location
|























