Used Homes » Kanto » Tokyo » Machida
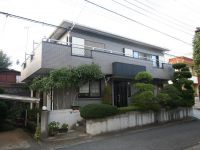 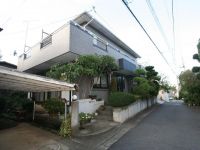
| | Machida, Tokyo 東京都町田市 |
| Odakyu line "Tamagawa Gakuen before" walk 18 minutes 小田急線「玉川学園前」歩18分 |
| Corner lot, Yang per good, South balcony, All room 6 tatami mats or more, Facing south, System kitchen, Parking two Allowed, Land 50 square meters or more, A quiet residential area, LDK15 tatami mats or more, Around traffic fewerese-style room, Garden 10 Tsubo以 角地、陽当り良好、南面バルコニー、全居室6畳以上、南向き、システムキッチン、駐車2台可、土地50坪以上、閑静な住宅地、LDK15畳以上、周辺交通量少なめ、和室、庭10坪以 |
| Parking two Allowed, Land 50 square meters or more, Facing south, System kitchen, Yang per good, A quiet residential area, LDK15 tatami mats or more, Around traffic fewer, Corner lotese-style room, Garden more than 10 square meters, Wide balcony, Toilet 2 places, 2-story, South balcony, All room 6 tatami mats or more, Storeroom 駐車2台可、土地50坪以上、南向き、システムキッチン、陽当り良好、閑静な住宅地、LDK15畳以上、周辺交通量少なめ、角地、和室、庭10坪以上、ワイドバルコニー、トイレ2ヶ所、2階建、南面バルコニー、全居室6畳以上、納戸 |
Features pickup 特徴ピックアップ | | Parking two Allowed / Land 50 square meters or more / Facing south / System kitchen / Yang per good / A quiet residential area / LDK15 tatami mats or more / Around traffic fewer / Corner lot / Japanese-style room / Garden more than 10 square meters / Wide balcony / Toilet 2 places / 2-story / South balcony / All room 6 tatami mats or more / Storeroom 駐車2台可 /土地50坪以上 /南向き /システムキッチン /陽当り良好 /閑静な住宅地 /LDK15畳以上 /周辺交通量少なめ /角地 /和室 /庭10坪以上 /ワイドバルコニー /トイレ2ヶ所 /2階建 /南面バルコニー /全居室6畳以上 /納戸 | Price 価格 | | 39,800,000 yen 3980万円 | Floor plan 間取り | | 5LDK + S (storeroom) 5LDK+S(納戸) | Units sold 販売戸数 | | 1 units 1戸 | Total units 総戸数 | | 1 units 1戸 | Land area 土地面積 | | 255.65 sq m (registration) 255.65m2(登記) | Building area 建物面積 | | 139.65 sq m (registration) 139.65m2(登記) | Driveway burden-road 私道負担・道路 | | Nothing, East 4m width 無、東4m幅 | Completion date 完成時期(築年月) | | June 1991 1991年6月 | Address 住所 | | Machida, Tokyo Kanai 5 東京都町田市金井5 | Traffic 交通 | | Odakyu line "Tamagawa Gakuen before" walk 18 minutes
Odakyu line "Tsurukawa" bus 6 minutes Hachiman Shrine before walk 4 minutes
Odakyu line "Machida" 15 minutes Hachiman Shrine before walking 4 minutes by bus 小田急線「玉川学園前」歩18分
小田急線「鶴川」バス6分八幡神社前歩4分
小田急線「町田」バス15分八幡神社前歩4分
| Related links 関連リンク | | [Related Sites of this company] 【この会社の関連サイト】 | Person in charge 担当者より | | [Regarding this property.] Land 77 square meters, Spacious Custom Built residential building 42 square meters! A profound sense of outer wall tiling, 5LDK + storeroom of the living room are all 6 quires more! Even in a large family is OK 【この物件について】土地77坪、建物42坪の広々注文建築住宅!重厚感のある外壁タイル張り、5LDK+納戸の居室は全て6帖以上!大家族でもOKです | Contact お問い合せ先 | | TEL: 0800-603-2731 [Toll free] mobile phone ・ Also available from PHS
Caller ID is not notified
Please contact the "saw SUUMO (Sumo)"
If it does not lead, If the real estate company TEL:0800-603-2731【通話料無料】携帯電話・PHSからもご利用いただけます
発信者番号は通知されません
「SUUMO(スーモ)を見た」と問い合わせください
つながらない方、不動産会社の方は
| Building coverage, floor area ratio 建ぺい率・容積率 | | 40% ・ 80% 40%・80% | Land of the right form 土地の権利形態 | | Ownership 所有権 | Structure and method of construction 構造・工法 | | Wooden 2-story 木造2階建 | Use district 用途地域 | | One low-rise 1種低層 | Other limitations その他制限事項 | | Regulations have by the Landscape Act, Height district, Site area minimum Yes, Shade limit Yes, After removing the south side of the office building, so you get a wide space, Garage, Extension is freely available, such as the garden. 景観法による規制有、高度地区、敷地面積最低限度有、日影制限有、南側の事務所建物を撤去後は広い空間が取れますので、車庫、庭先等の拡張が自由に可能です。 | Overview and notices その他概要・特記事項 | | Facilities: Public Water Supply, This sewage, Parking: car space 設備:公営水道、本下水、駐車場:カースペース | Company profile 会社概要 | | <Mediation> Governor of Tokyo (1) No. 089264 (Corporation) Tokyo Metropolitan Government Building Lots and Buildings Transaction Business Association (Corporation) metropolitan area real estate Fair Trade Council member (Ltd.) Urban Home Machida branch Yubinbango194-0022 Tokyo Machida Morino 1-34-10 first Yazawa building first floor <仲介>東京都知事(1)第089264号(公社)東京都宅地建物取引業協会会員 (公社)首都圏不動産公正取引協議会加盟(株)アーバンホーム町田支店〒194-0022 東京都町田市森野1-34-10 第1矢沢ビル1階 |
Local appearance photo現地外観写真 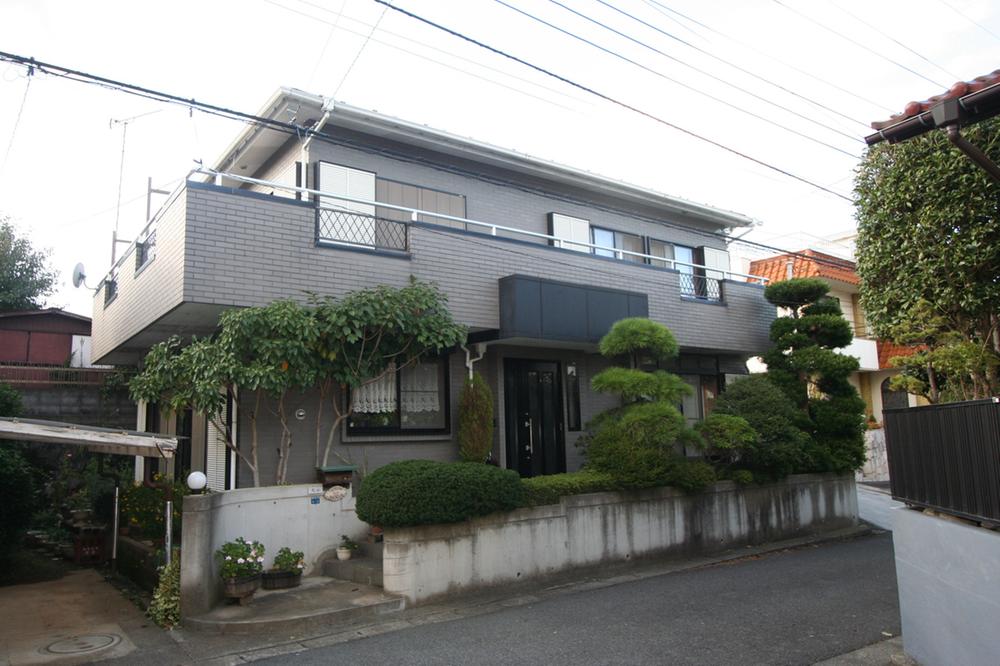 Local (10 May 2012) shooting
現地(2012年10月)撮影
Local photos, including front road前面道路含む現地写真 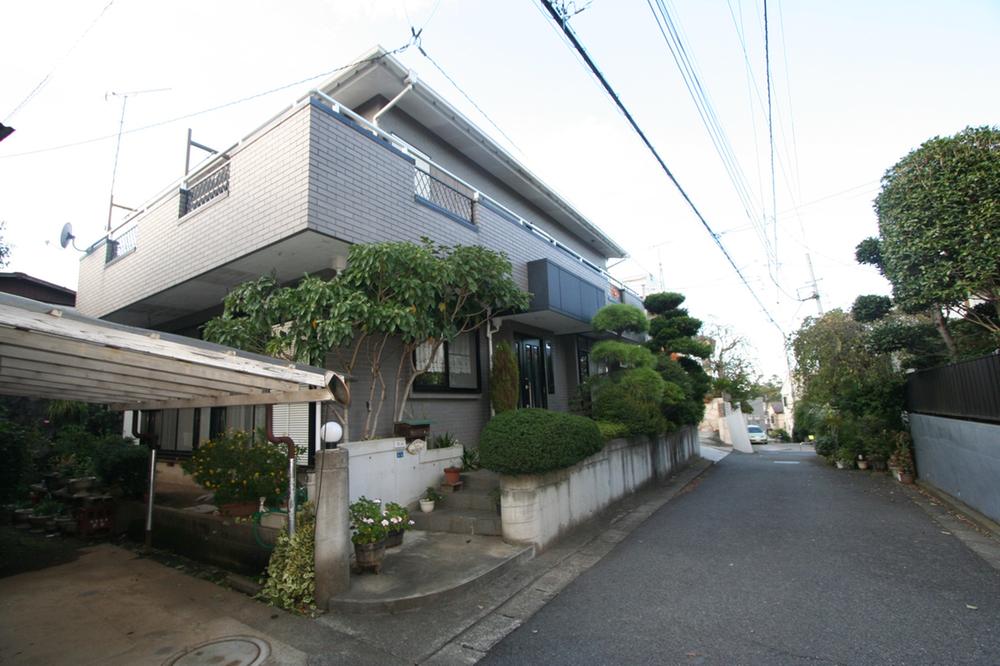 Local (10 May 2012) shooting
現地(2012年10月)撮影
Floor plan間取り図 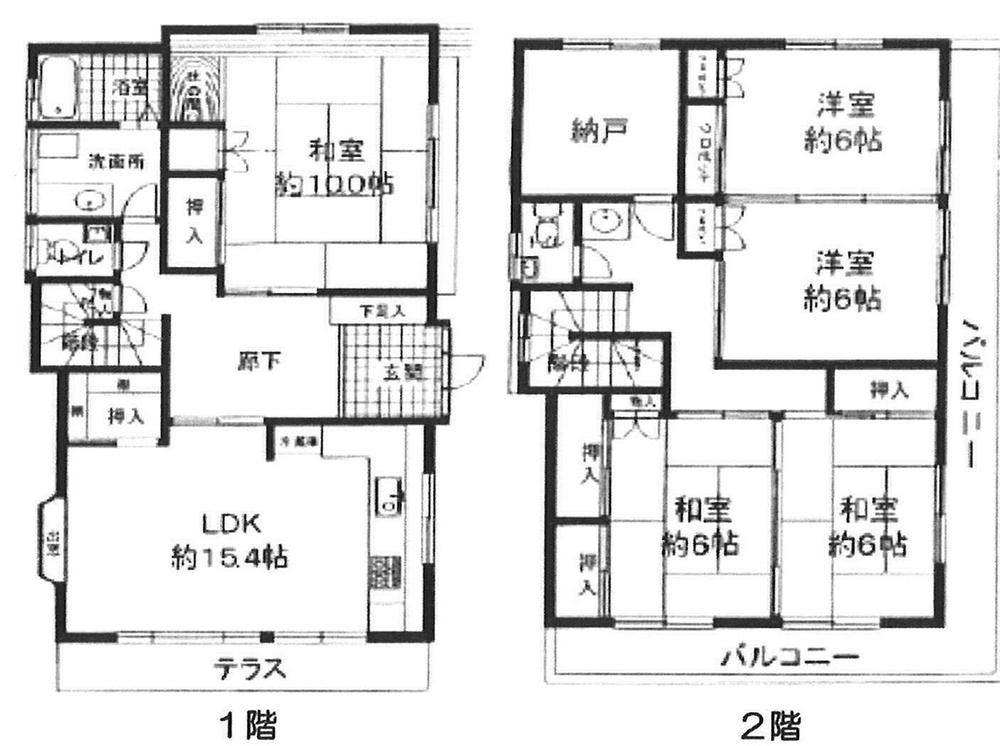 39,800,000 yen, 5LDK + S (storeroom), Land area 255.65 sq m , Building area 139.65 sq m
3980万円、5LDK+S(納戸)、土地面積255.65m2、建物面積139.65m2
Local appearance photo現地外観写真 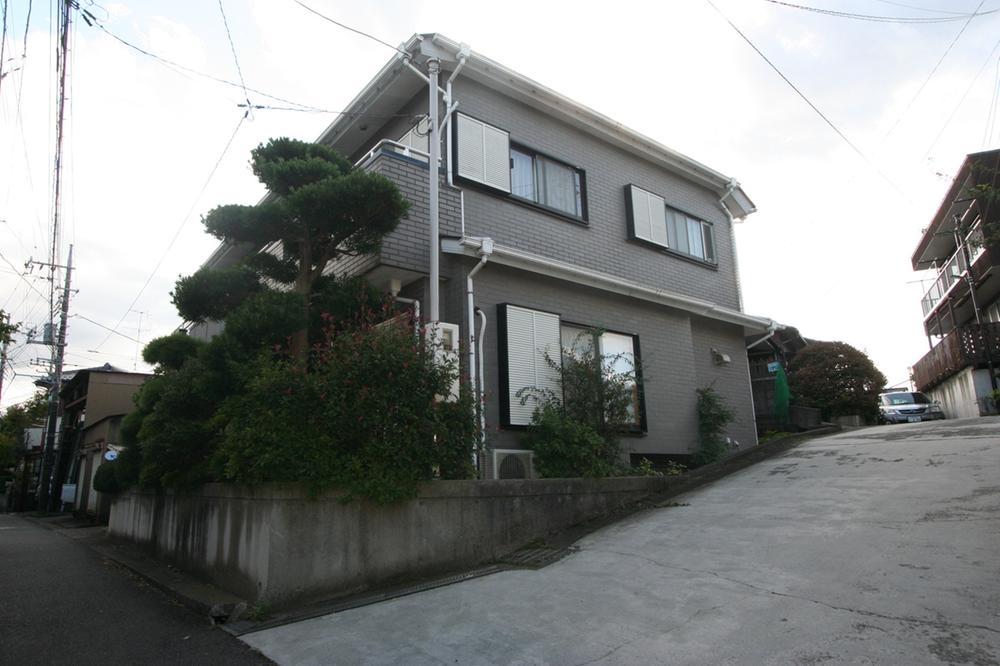 Local (10 May 2012) shooting
現地(2012年10月)撮影
Local photos, including front road前面道路含む現地写真 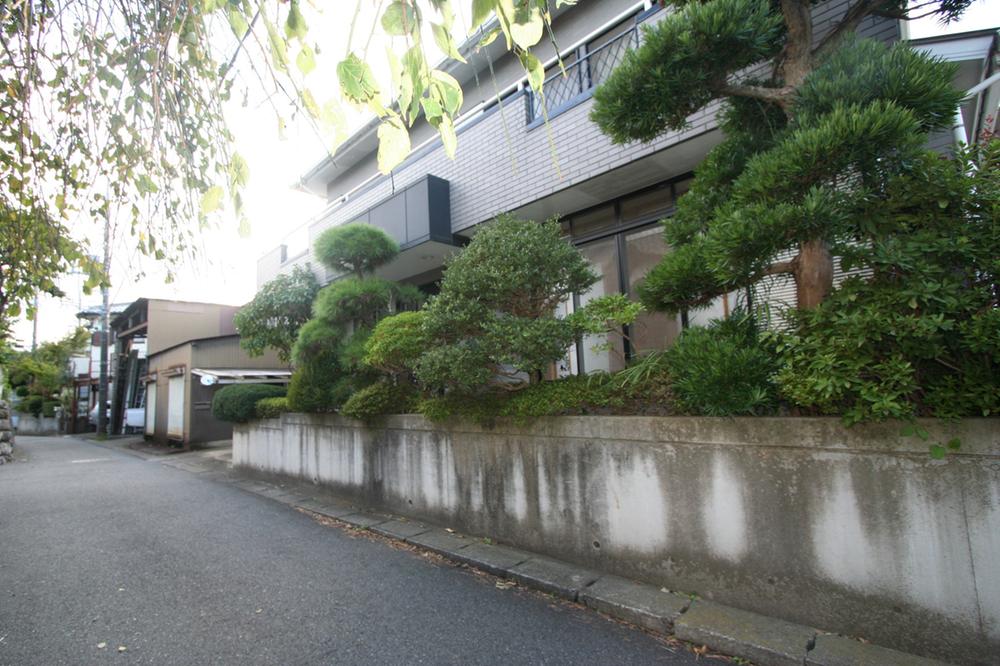 Local (10 May 2012) shooting
現地(2012年10月)撮影
Local appearance photo現地外観写真 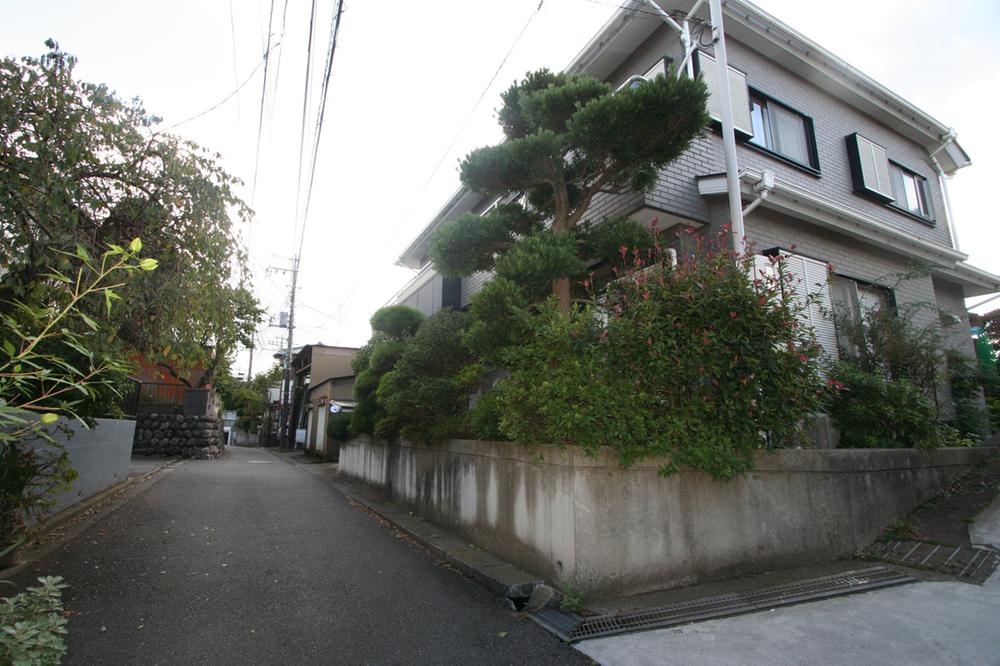 Local (10 May 2012) shooting
現地(2012年10月)撮影
Local photos, including front road前面道路含む現地写真 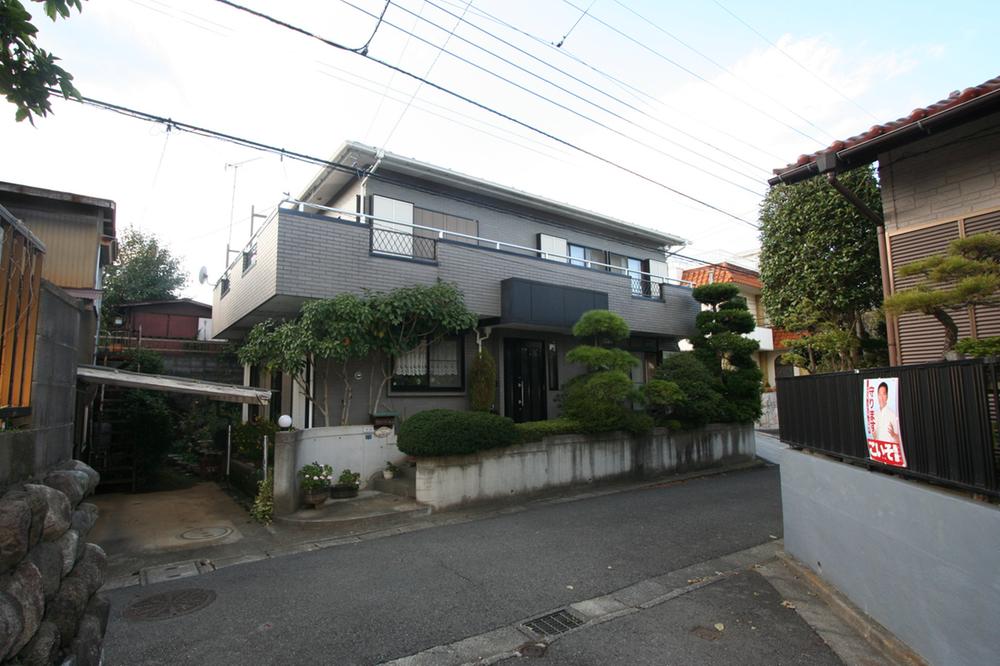 Local (10 May 2012) shooting
現地(2012年10月)撮影
Location
|








