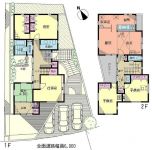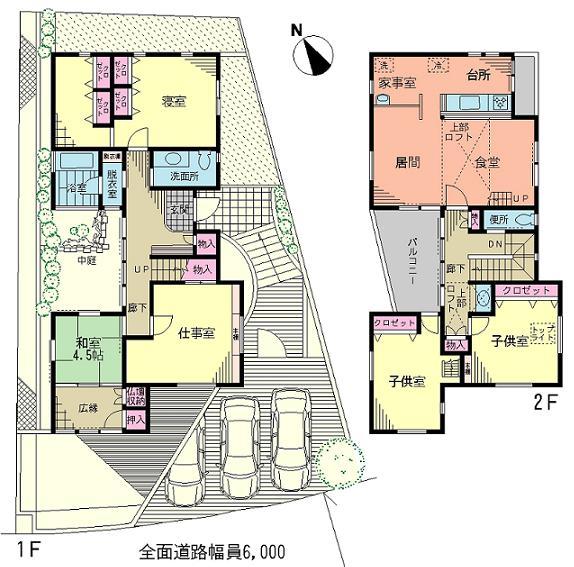|
|
Machida, Tokyo
東京都町田市
|
|
JR Yokohama Line "Naruse" walk 17 minutes
JR横浜線「成瀬」歩17分
|
|
This order architecture specification of sticking to feel the warmth of the wood. LDK of about 22 quires is, It will produce a feeling of freedom with a gradient ceiling + loft ceiling height up to about 3.4m.
木のぬくもりを感じるこだわりの注文建築仕様です。約22帖のLDKは、天井高最高約3.4mの勾配天井+ロフトで解放感を演出します。
|
Features pickup 特徴ピックアップ | | Parking three or more possible / LDK20 tatami mats or more / Facing south / System kitchen / All room storage / Siemens south road / A quiet residential area / Or more before road 6m / Japanese-style room / Toilet 2 places / Bathroom 1 tsubo or more / 2-story / loft / Nantei / Atrium / Ventilation good / All living room flooring / City gas / Storeroom / All rooms are two-sided lighting / Floor heating 駐車3台以上可 /LDK20畳以上 /南向き /システムキッチン /全居室収納 /南側道路面す /閑静な住宅地 /前道6m以上 /和室 /トイレ2ヶ所 /浴室1坪以上 /2階建 /ロフト /南庭 /吹抜け /通風良好 /全居室フローリング /都市ガス /納戸 /全室2面採光 /床暖房 |
Price 価格 | | 58,500,000 yen 5850万円 |
Floor plan 間取り | | 5LDK + S (storeroom) 5LDK+S(納戸) |
Units sold 販売戸数 | | 1 units 1戸 |
Total units 総戸数 | | 1 units 1戸 |
Land area 土地面積 | | 214.87 sq m (64.99 tsubo) (Registration) 214.87m2(64.99坪)(登記) |
Building area 建物面積 | | 154.64 sq m (46.77 tsubo) (Registration) 154.64m2(46.77坪)(登記) |
Driveway burden-road 私道負担・道路 | | Nothing, South 6m width 無、南6m幅 |
Completion date 完成時期(築年月) | | November 1999 1999年11月 |
Address 住所 | | Tokyo Machida Naruse 1 東京都町田市成瀬1 |
Traffic 交通 | | JR Yokohama Line "Naruse" walk 17 minutes JR横浜線「成瀬」歩17分
|
Related links 関連リンク | | [Related Sites of this company] 【この会社の関連サイト】 |
Person in charge 担当者より | | Rep Kasahara Minoru 担当者笠原 穣 |
Contact お問い合せ先 | | (Ltd.) Casa MiaTEL: 0800-603-9914 [Toll free] mobile phone ・ Also available from PHS
Caller ID is not notified
Please contact the "saw SUUMO (Sumo)"
If it does not lead, If the real estate company (株)Casa MiaTEL:0800-603-9914【通話料無料】携帯電話・PHSからもご利用いただけます
発信者番号は通知されません
「SUUMO(スーモ)を見た」と問い合わせください
つながらない方、不動産会社の方は
|
Building coverage, floor area ratio 建ぺい率・容積率 | | Fifty percent ・ Hundred percent 50%・100% |
Time residents 入居時期 | | Consultation 相談 |
Land of the right form 土地の権利形態 | | Ownership 所有権 |
Structure and method of construction 構造・工法 | | Wooden 2-story 木造2階建 |
Use district 用途地域 | | One low-rise 1種低層 |
Overview and notices その他概要・特記事項 | | Contact: Kasahara Minoru, Facilities: Public Water Supply, This sewage, City gas, Parking: car space 担当者:笠原 穣、設備:公営水道、本下水、都市ガス、駐車場:カースペース |
Company profile 会社概要 | | <Mediation> Kanagawa Governor (2) Article 026 773 issue (stock) Casa Miayubinbango231-0035 Yokohama-shi, Kanagawa, Naka-ku, Chitose-cho, 1-10 J-BLD5 floor <仲介>神奈川県知事(2)第026773号(株)Casa Mia〒231-0035 神奈川県横浜市中区千歳町1-10 J-BLD5階 |

