Used Homes » Kanto » Tokyo » Machida
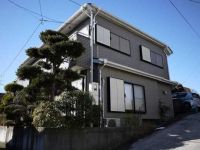 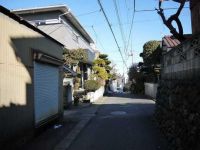
| | Machida, Tokyo 東京都町田市 |
| Odakyu line "Tsurukawa" bus 6 minutes Hachiman Shrine before walk 4 minutes 小田急線「鶴川」バス6分八幡神社前歩4分 |
| Land 77 square meters Land 50 square meters or more, Facing south, Yang per good, All room storage, Siemens south road, LDK15 tatami mats or moreese-style room, 2-story, All room 6 tatami mats or more 土地77坪 土地50坪以上、南向き、陽当り良好、全居室収納、南側道路面す、LDK15畳以上、和室、2階建、全居室6畳以上 |
| Kanai Elementary School 568m Kanai junior high school 224m Dandelion nursery room 345m Kato clinic 446m Kanai seven face park 110m Land 50 square meters or more, Facing south, Yang per good, All room storage, Siemens south road, LDK15 tatami mats or moreese-style room, 2-story, All room 6 tatami mats or more 金井小学校568m 金井中学校224m たんぽぽ保育室345m 加藤医院446m 金井七面公園110m 土地50坪以上、南向き、陽当り良好、全居室収納、南側道路面す、LDK15畳以上、和室、2階建、全居室6畳以上 |
Features pickup 特徴ピックアップ | | Land 50 square meters or more / Facing south / Yang per good / All room storage / Siemens south road / LDK15 tatami mats or more / Japanese-style room / 2-story / All room 6 tatami mats or more 土地50坪以上 /南向き /陽当り良好 /全居室収納 /南側道路面す /LDK15畳以上 /和室 /2階建 /全居室6畳以上 | Price 価格 | | 39,800,000 yen 3980万円 | Floor plan 間取り | | 5LDK + S (storeroom) 5LDK+S(納戸) | Units sold 販売戸数 | | 1 units 1戸 | Land area 土地面積 | | 255.65 sq m (measured) 255.65m2(実測) | Building area 建物面積 | | 139.63 sq m (registration) 139.63m2(登記) | Driveway burden-road 私道負担・道路 | | 2.1 sq m , East 4m width (contact the road width 27m) 2.1m2、東4m幅(接道幅27m) | Completion date 完成時期(築年月) | | June 1991 1991年6月 | Address 住所 | | Machida, Tokyo Kanai 5 東京都町田市金井5 | Traffic 交通 | | Odakyu line "Tsurukawa" bus 6 minutes Hachiman Shrine before walk 4 minutes
Odakyu line "Tamagawa Gakuen before" walk 16 minutes
Odakyu line "Machida" 15 minutes Hachiman Shrine before walking 5 minutes by bus 小田急線「鶴川」バス6分八幡神社前歩4分
小田急線「玉川学園前」歩16分
小田急線「町田」バス15分八幡神社前歩5分
| Contact お問い合せ先 | | TEL: 0800-603-8480 [Toll free] mobile phone ・ Also available from PHS
Caller ID is not notified
Please contact the "saw SUUMO (Sumo)"
If it does not lead, If the real estate company TEL:0800-603-8480【通話料無料】携帯電話・PHSからもご利用いただけます
発信者番号は通知されません
「SUUMO(スーモ)を見た」と問い合わせください
つながらない方、不動産会社の方は
| Building coverage, floor area ratio 建ぺい率・容積率 | | 40% ・ 80% 40%・80% | Time residents 入居時期 | | Consultation 相談 | Land of the right form 土地の権利形態 | | Ownership 所有権 | Structure and method of construction 構造・工法 | | Wooden 2-story 木造2階建 | Use district 用途地域 | | One low-rise 1種低層 | Other limitations その他制限事項 | | Setback: upon 30 sq m セットバック:要30m2 | Overview and notices その他概要・特記事項 | | Facilities: Public Water Supply, This sewage, City gas, Parking: No 設備:公営水道、本下水、都市ガス、駐車場:無 | Company profile 会社概要 | | <Mediation> Kanagawa Governor (2) Article 026 475 issue (stock) residence of square HOMESyubinbango252-0231 Sagamihara, Kanagawa Prefecture, Chuo-ku, Sagamihara 5-1-2A <仲介>神奈川県知事(2)第026475号(株)住まいの広場HOMES〒252-0231 神奈川県相模原市中央区相模原5-1-2A |
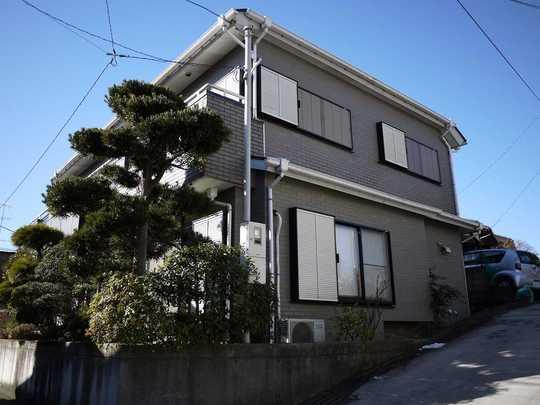 Local appearance photo
現地外観写真
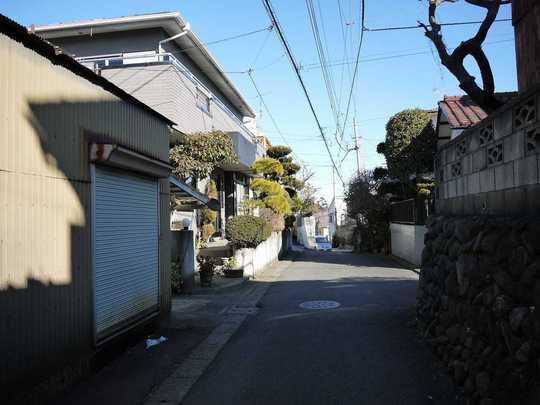 Local photos, including front road
前面道路含む現地写真
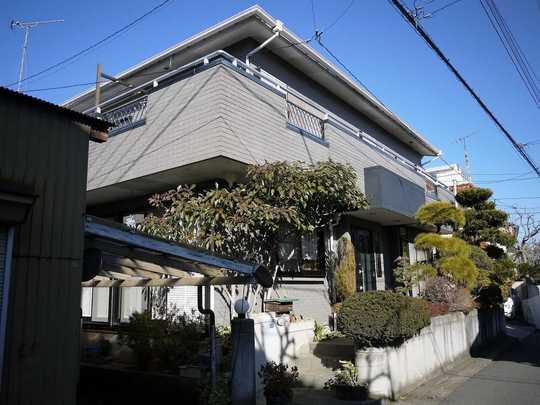 Local appearance photo
現地外観写真
Floor plan間取り図 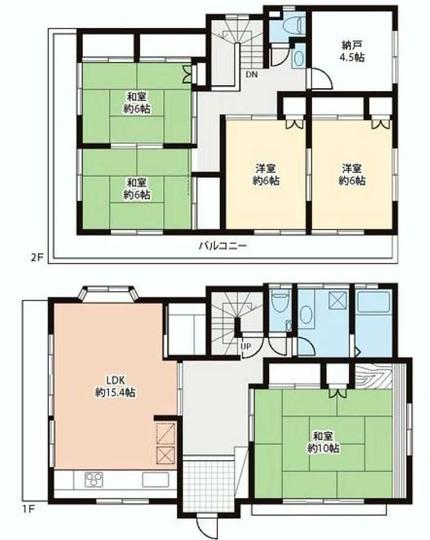 39,800,000 yen, 5LDK+S, Land area 255.65 sq m , Building area 139.63 sq m
3980万円、5LDK+S、土地面積255.65m2、建物面積139.63m2
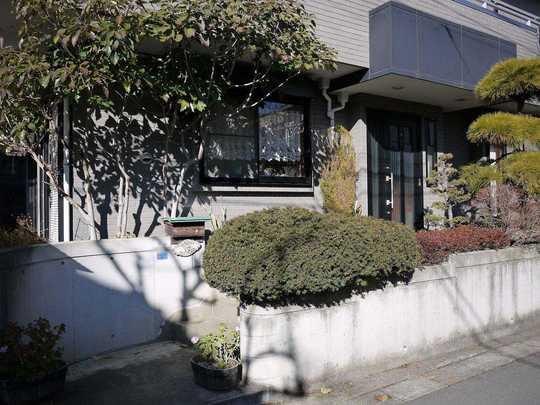 Local appearance photo
現地外観写真
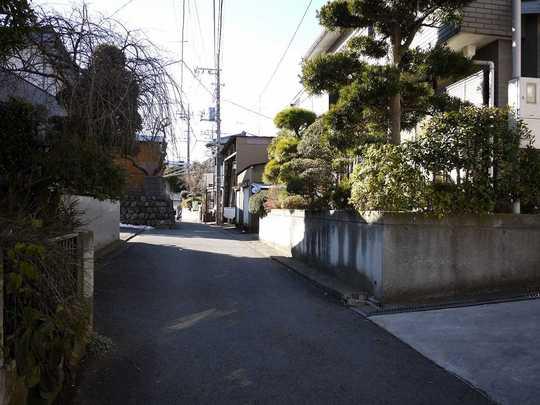 Local photos, including front road
前面道路含む現地写真
Kindergarten ・ Nursery幼稚園・保育園 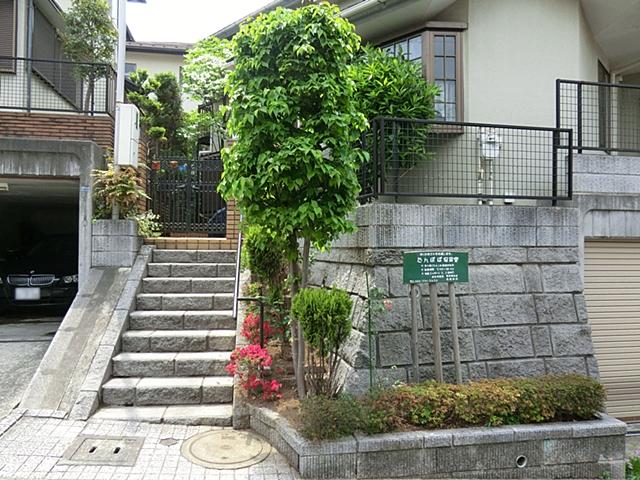 Dandelion 345m until the nursery room
たんぽぽ保育室まで345m
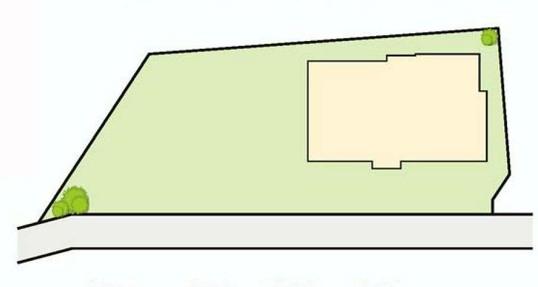 Other
その他
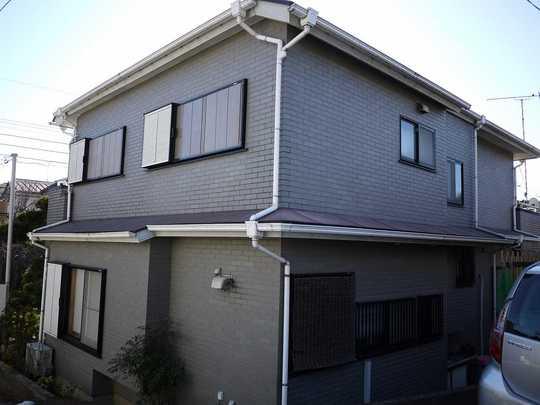 Local appearance photo
現地外観写真
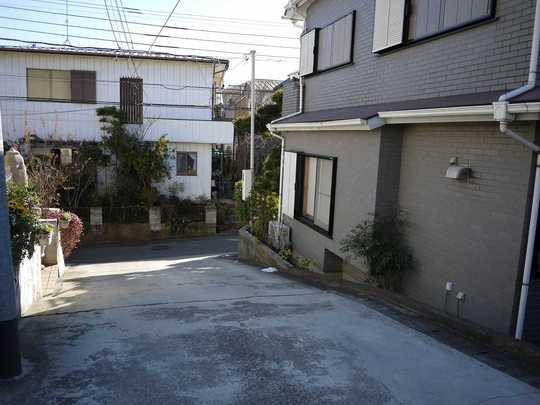 Local photos, including front road
前面道路含む現地写真
Hospital病院 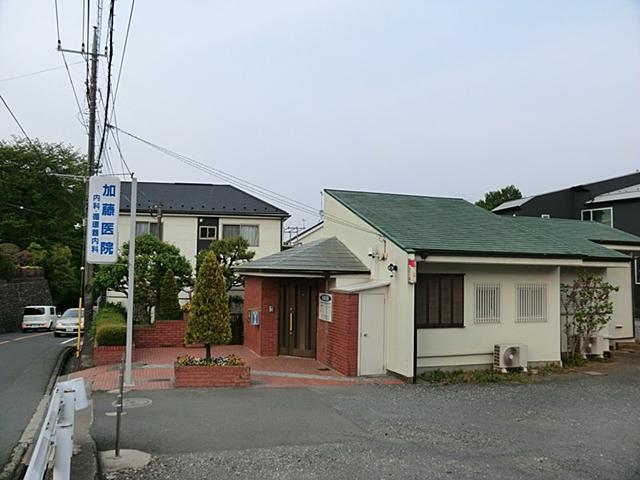 446m to Kato clinic
加藤医院まで446m
Otherその他 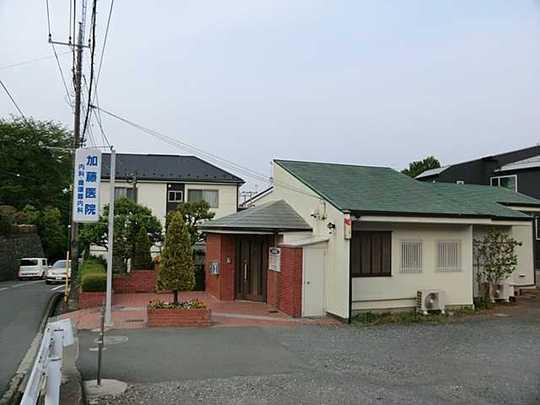 Kato clinic 446m
加藤医院446m
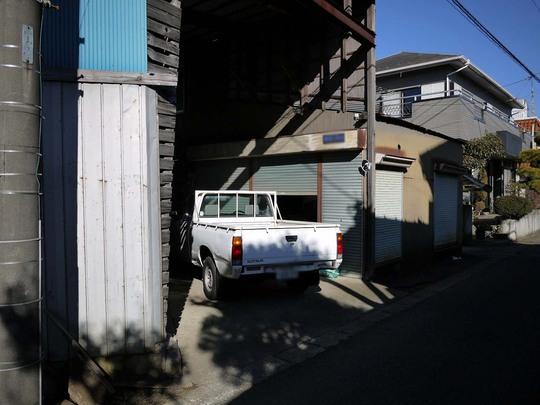 Local appearance photo
現地外観写真
Park公園 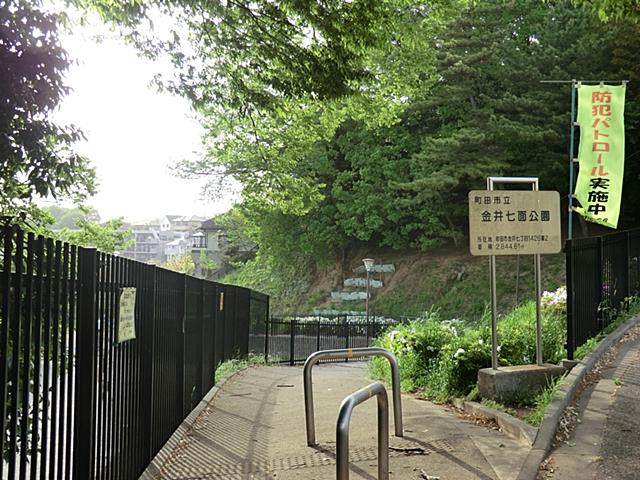 Kanai 110m Up to seven face park
金井七面公園まで110m
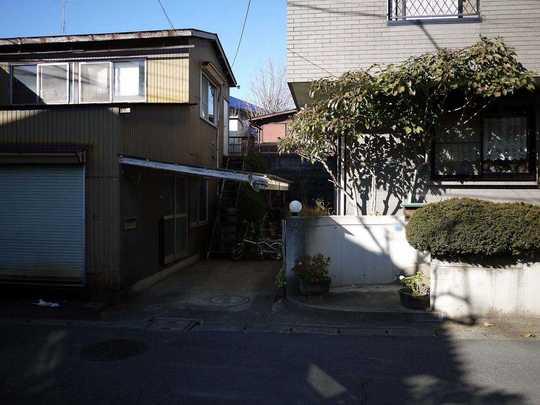 Local appearance photo
現地外観写真
Location
|
















