Used Homes » Kanto » Tokyo » Machida
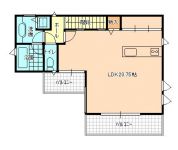 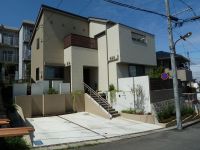
| | Machida, Tokyo 東京都町田市 |
| Denentoshi Tokyu "Suzukakedai" walk 10 minutes 東急田園都市線「すずかけ台」歩10分 |
Features pickup 特徴ピックアップ | | Construction housing performance with evaluation / Design house performance with evaluation / Measures to conserve energy / Long-term high-quality housing / Parking two Allowed / LDK20 tatami mats or more / Land 50 square meters or more / Facing south / System kitchen / Bathroom Dryer / Siemens south road / Or more before road 6m / Face-to-face kitchen / Barrier-free / Toilet 2 places / Bathroom 1 tsubo or more / 2-story / South balcony / Double-glazing / Warm water washing toilet seat / Nantei / High-function toilet / All living room flooring / IH cooking heater / Dish washing dryer / Water filter / All-electric / terrace 建設住宅性能評価付 /設計住宅性能評価付 /省エネルギー対策 /長期優良住宅 /駐車2台可 /LDK20畳以上 /土地50坪以上 /南向き /システムキッチン /浴室乾燥機 /南側道路面す /前道6m以上 /対面式キッチン /バリアフリー /トイレ2ヶ所 /浴室1坪以上 /2階建 /南面バルコニー /複層ガラス /温水洗浄便座 /南庭 /高機能トイレ /全居室フローリング /IHクッキングヒーター /食器洗乾燥機 /浄水器 /オール電化 /テラス | Price 価格 | | 54,700,000 yen 5470万円 | Floor plan 間取り | | 3LDK 3LDK | Units sold 販売戸数 | | 1 units 1戸 | Total units 総戸数 | | 1 units 1戸 | Land area 土地面積 | | 172.57 sq m (52.20 tsubo) (Registration), Inclined portion: 10 sq m including 172.57m2(52.20坪)(登記)、傾斜部分:10m2含 | Building area 建物面積 | | 99.26 sq m (30.02 tsubo) (Registration) 99.26m2(30.02坪)(登記) | Driveway burden-road 私道負担・道路 | | Nothing, South 6m width (contact the road width 15.8m) 無、南6m幅(接道幅15.8m) | Completion date 完成時期(築年月) | | March 2010 2010年3月 | Address 住所 | | Machida, Tokyo Minamitsukushino 1 東京都町田市南つくし野1 | Traffic 交通 | | Denentoshi Tokyu "Suzukakedai" walk 10 minutes 東急田園都市線「すずかけ台」歩10分
| Related links 関連リンク | | [Related Sites of this company] 【この会社の関連サイト】 | Person in charge 担当者より | | Rep Arai 担当者新井 | Contact お問い合せ先 | | Misawa Homes Tokyo Co., Ltd., Kanagawa east branch Real Estate Division TEL: 0800-603-0345 [Toll free] mobile phone ・ Also available from PHS
Caller ID is not notified
Please contact the "saw SUUMO (Sumo)"
If it does not lead, If the real estate company ミサワホーム東京(株)神奈川東支店不動産課TEL:0800-603-0345【通話料無料】携帯電話・PHSからもご利用いただけます
発信者番号は通知されません
「SUUMO(スーモ)を見た」と問い合わせください
つながらない方、不動産会社の方は
| Building coverage, floor area ratio 建ぺい率・容積率 | | Fifty percent ・ Hundred percent 50%・100% | Time residents 入居時期 | | Consultation 相談 | Land of the right form 土地の権利形態 | | Ownership 所有権 | Structure and method of construction 構造・工法 | | Wooden 2-story (panel method) 木造2階建(パネル工法) | Construction 施工 | | Misawa Homes Tokyo Co., Ltd. ミサワホーム東京(株) | Use district 用途地域 | | One low-rise 1種低層 | Other limitations その他制限事項 | | Residential land development construction regulation area, Height district, Site area minimum Yes, Shade limit Yes, Contact road and the step Yes, Building Agreement Yes 宅地造成工事規制区域、高度地区、敷地面積最低限度有、日影制限有、接道と段差有、建築協定有 | Overview and notices その他概要・特記事項 | | Contact: Arai, Facilities: Public Water Supply, This sewage, All-electric, Building confirmation number: No. H21A-JK. , Parking: Garage 担当者:新井、設備:公営水道、本下水、オール電化、建築確認番号:第H21A-JK.m00809-01号、駐車場:車庫 | Company profile 会社概要 | | <Mediation> Minister of Land, Infrastructure and Transport (12) Article 001064 No. Misawa Tokyo Co., Ltd., Kanagawa east branch Real Estate Division Yubinbango226-0018 Yokohama-shi, Kanagawa-ku, green Nagatsuta south stand 4-4-4 <仲介>国土交通大臣(12)第001064号ミサワホーム東京(株)神奈川東支店不動産課〒226-0018 神奈川県横浜市緑区長津田みなみ台4-4-4 |
Floor plan間取り図 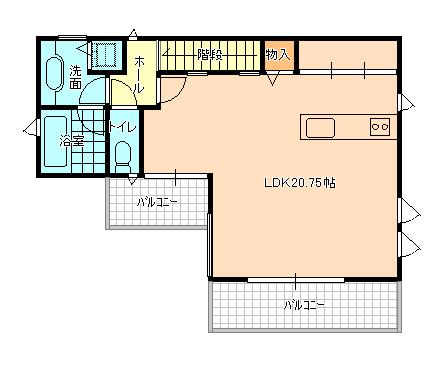 54,700,000 yen, 3LDK, Land area 172.57 sq m , Building area 99.26 sq m 2-floor plan view Second floor living room
5470万円、3LDK、土地面積172.57m2、建物面積99.26m2 2階平面図 2階リビング
Otherその他 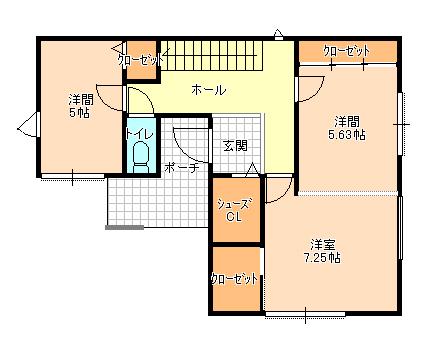 1-floor plan view
1階平面図
Local appearance photo現地外観写真 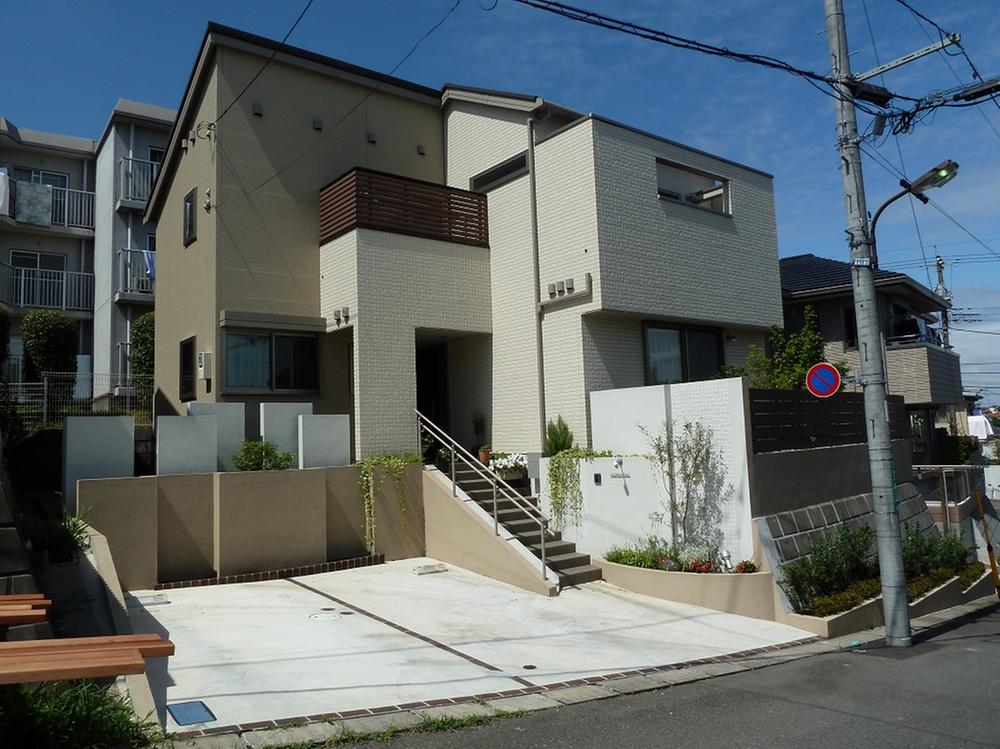 Local (January 2013) Shooting
現地(2013年1月)撮影
Livingリビング 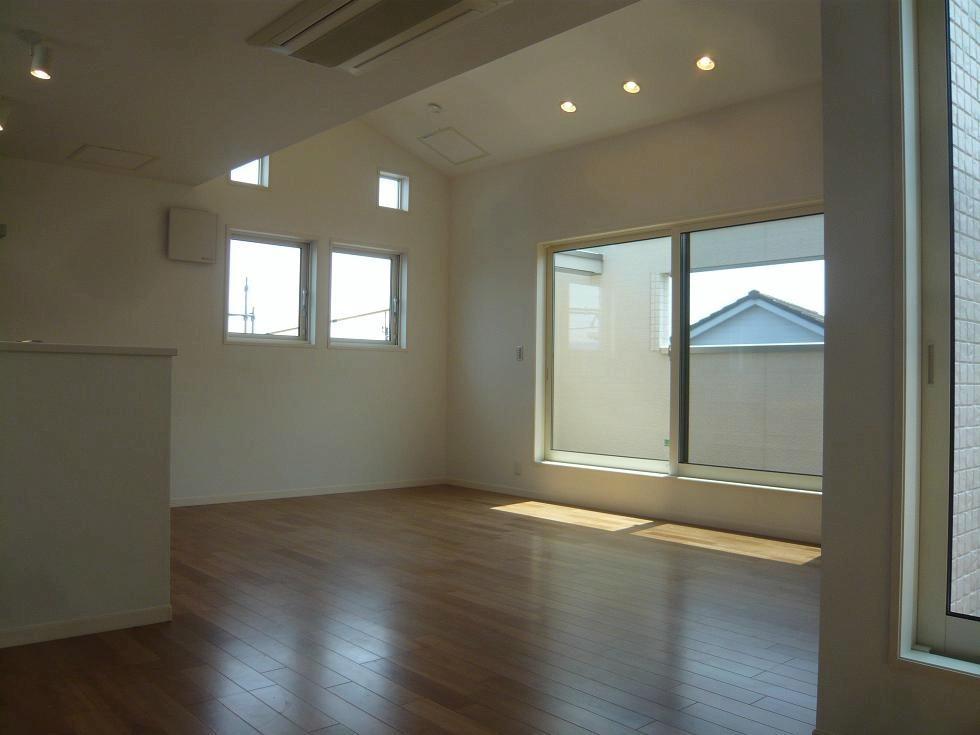 Indoor (March 2010) Shooting
室内(2010年3月)撮影
Kitchenキッチン 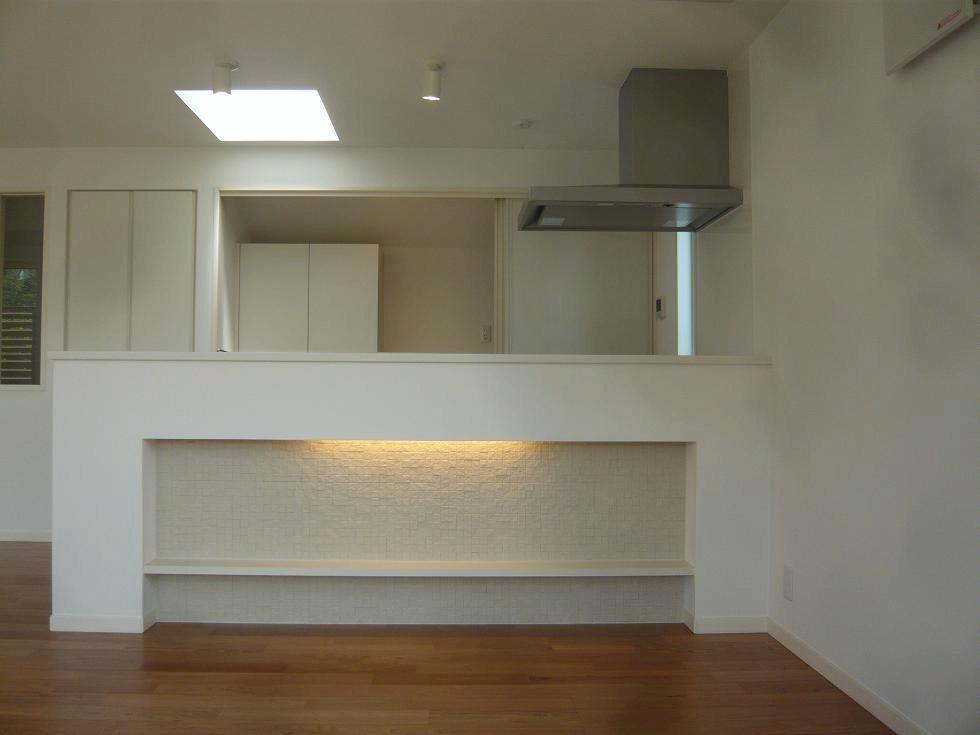 Face-to-face kitchen Indoor (March 2010) Shooting
対面キッチン 室内(2010年3月)撮影
Balconyバルコニー 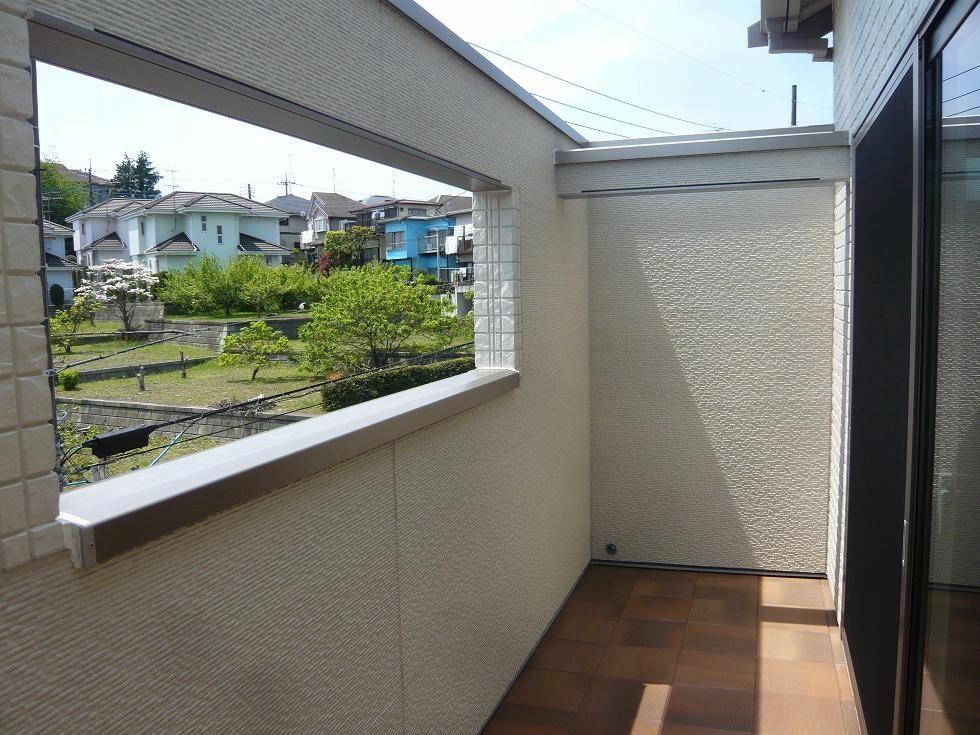 Local (June 2012) shooting
現地(2012年6月)撮影
Station駅 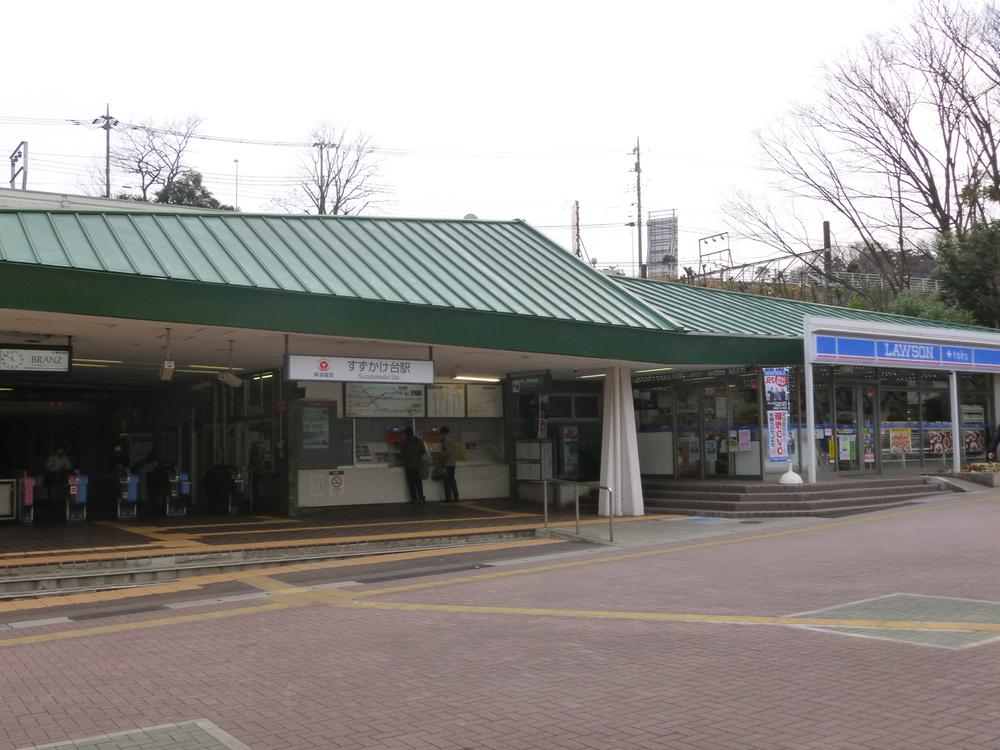 Denentoshi Suzukakedai Station A 10-minute walk
田園都市線 すずかけ台駅 徒歩10分
Hospital病院 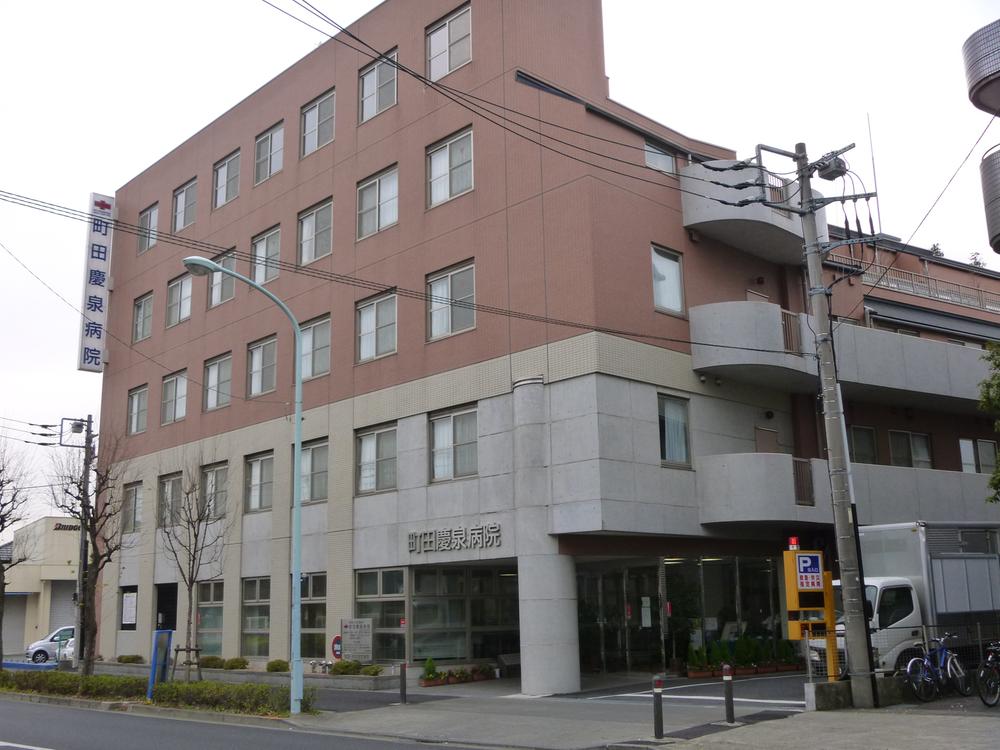 Machida Keitomo hospital A 10-minute walk
町田慶友病院 徒歩10分
Supermarketスーパー 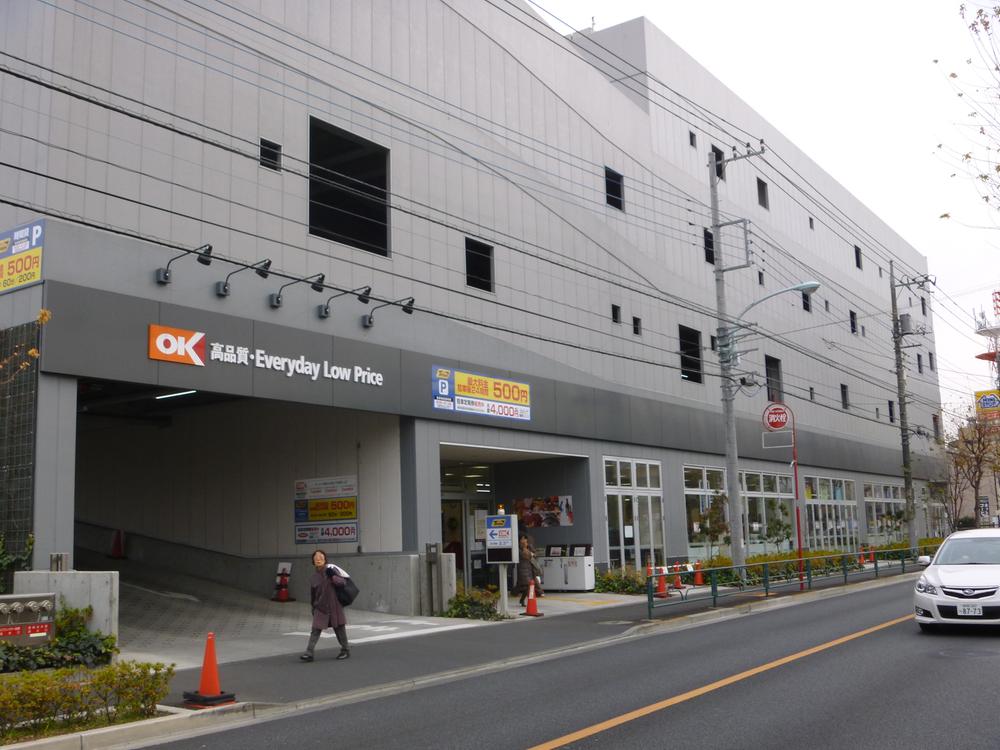 OK store 8 min. Walk
OKストアー 徒歩8分
Junior high school中学校 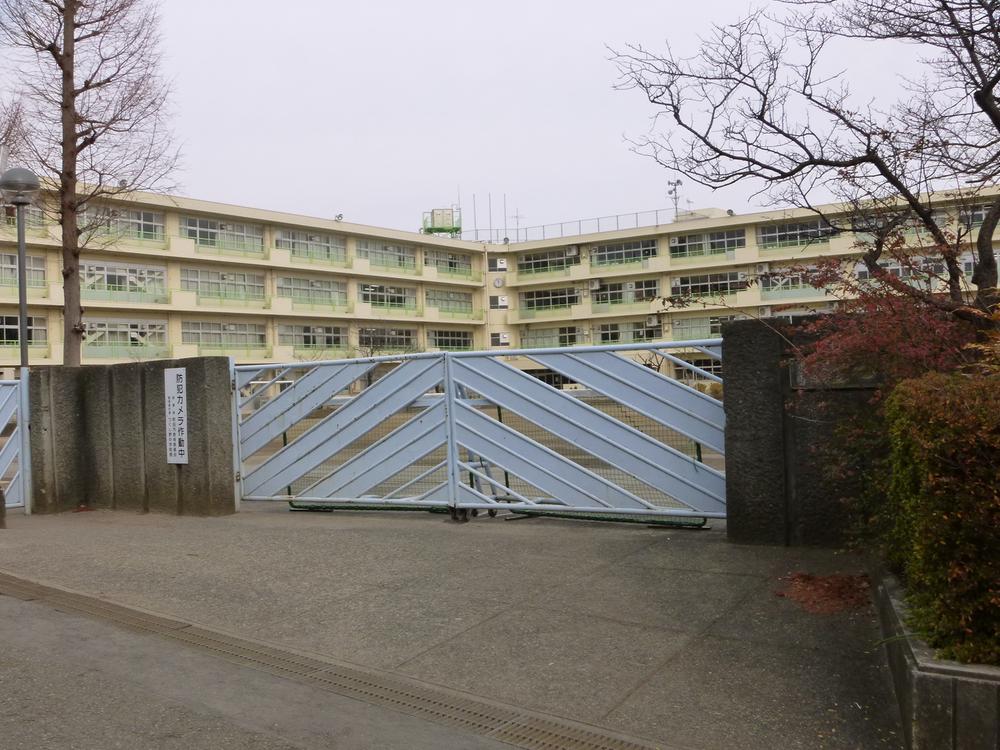 Tsukushino junior high school A 4-minute walk
つくし野中学校 徒歩4分
Primary school小学校 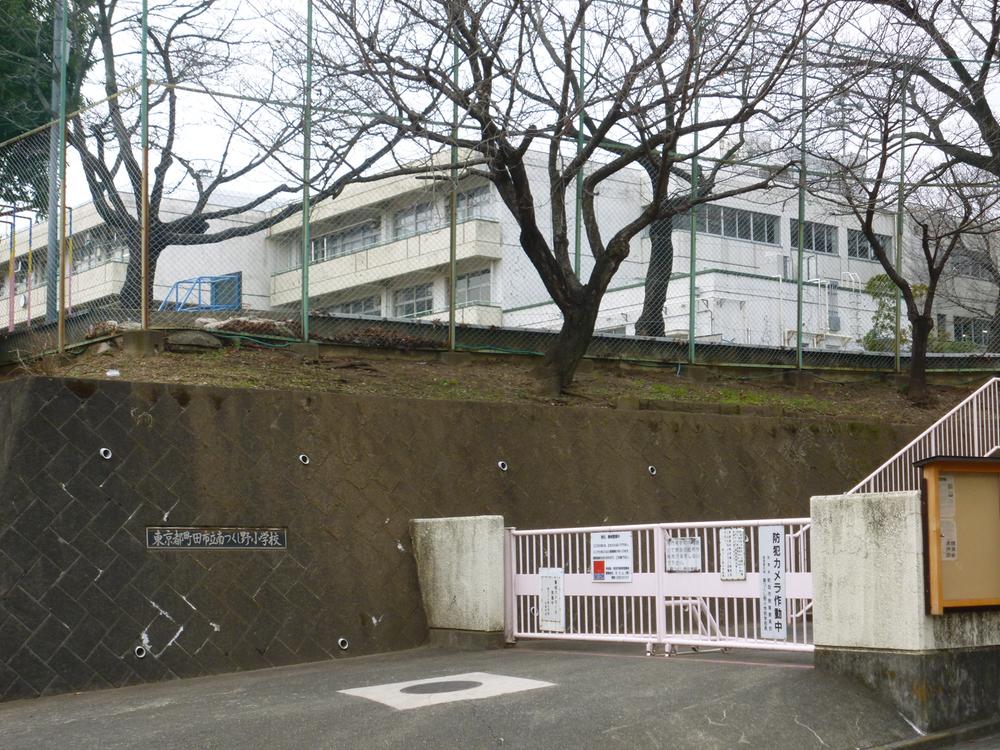 Minamitsukushino elementary school 6 mins
南つくし野小学校 徒歩6分
Location
|












