Used Homes » Kanto » Tokyo » Machida
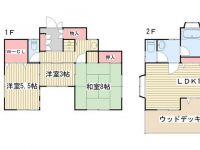 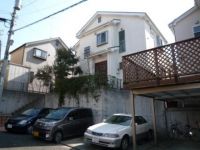
| | Machida, Tokyo 東京都町田市 |
| Odakyu line "Tsurukawa" 8 minutes translated table Sanchome walk 6 minutes by bus 小田急線「鶴川」バス8分やくし台三丁目歩6分 |
| A quiet residential area, Or more ceiling height 2.5m, loft, LDK18 tatami mats or more, Parking two Allowed, Wood deck, System kitchen, Bathroom Dryerese-style room, Washbasin with shower, Face-to-face kitchen, Barrier-free 閑静な住宅地、天井高2.5m以上、ロフト、LDK18畳以上、駐車2台可、ウッドデッキ、システムキッチン、浴室乾燥機、和室、シャワー付洗面台、対面式キッチン、バリアフリー |
| A quiet residential area, Or more ceiling height 2.5m, loft, LDK18 tatami mats or more, Parking two Allowed, Wood deck, System kitchen, Bathroom Dryerese-style room, Washbasin with shower, Face-to-face kitchen, Barrier-free, Bathroom 1 tsubo or more, 2-story, Leafy residential area, Ventilation good, Walk-in closet, City gas 閑静な住宅地、天井高2.5m以上、ロフト、LDK18畳以上、駐車2台可、ウッドデッキ、システムキッチン、浴室乾燥機、和室、シャワー付洗面台、対面式キッチン、バリアフリー、浴室1坪以上、2階建、緑豊かな住宅地、通風良好、ウォークインクロゼット、都市ガス |
Features pickup 特徴ピックアップ | | Parking two Allowed / LDK18 tatami mats or more / System kitchen / Bathroom Dryer / A quiet residential area / Japanese-style room / Washbasin with shower / Face-to-face kitchen / Barrier-free / Bathroom 1 tsubo or more / 2-story / loft / Leafy residential area / Ventilation good / Wood deck / Walk-in closet / Or more ceiling height 2.5m / City gas 駐車2台可 /LDK18畳以上 /システムキッチン /浴室乾燥機 /閑静な住宅地 /和室 /シャワー付洗面台 /対面式キッチン /バリアフリー /浴室1坪以上 /2階建 /ロフト /緑豊かな住宅地 /通風良好 /ウッドデッキ /ウォークインクロゼット /天井高2.5m以上 /都市ガス | Price 価格 | | 34,800,000 yen 3480万円 | Floor plan 間取り | | 3LDK 3LDK | Units sold 販売戸数 | | 1 units 1戸 | Total units 総戸数 | | 1 units 1戸 | Land area 土地面積 | | 161.83 sq m (registration) 161.83m2(登記) | Building area 建物面積 | | 89.39 sq m (registration) 89.39m2(登記) | Driveway burden-road 私道負担・道路 | | Nothing, North 5m width (contact the road width 7.2m) 無、北5m幅(接道幅7.2m) | Completion date 完成時期(築年月) | | August 2005 2005年8月 | Address 住所 | | Machida, Tokyo Yakushidai 3 東京都町田市薬師台3 | Traffic 交通 | | Odakyu line "Tsurukawa" 8 minutes translated table Sanchome walk 6 minutes by bus
Odakyu line "Tamagawa Gakuen before" walk 36 minutes 小田急線「鶴川」バス8分やくし台三丁目歩6分
小田急線「玉川学園前」歩36分
| Contact お問い合せ先 | | (Ltd.) decided housing Naruse Station office TEL: 042-728-8831 Please inquire as "saw SUUMO (Sumo)" (株)きめたハウジング成瀬駅前営業所TEL:042-728-8831「SUUMO(スーモ)を見た」と問い合わせください | Building coverage, floor area ratio 建ぺい率・容積率 | | 40% ・ 80% 40%・80% | Time residents 入居時期 | | Consultation 相談 | Land of the right form 土地の権利形態 | | Ownership 所有権 | Structure and method of construction 構造・工法 | | Wooden 2-story 木造2階建 | Use district 用途地域 | | One low-rise, Two mid-high 1種低層、2種中高 | Other limitations その他制限事項 | | Regulations have by the Landscape Act, Height district, Quasi-fire zones, Shade limit Yes, Contact road and the step Yes 景観法による規制有、高度地区、準防火地域、日影制限有、接道と段差有 | Overview and notices その他概要・特記事項 | | Facilities: Public Water Supply, This sewage, City gas, Parking: car space 設備:公営水道、本下水、都市ガス、駐車場:カースペース | Company profile 会社概要 | | <Mediation> Minister of Land, Infrastructure and Transport (6) No. 004173 (Ltd.) decided housing Naruse Station office Yubinbango194-0045 Machida, Tokyo Minaminaruse 1-1-2 Plaza Naruse No. 1 <仲介>国土交通大臣(6)第004173号(株)きめたハウジング成瀬駅前営業所〒194-0045 東京都町田市南成瀬1-1-2 プラザ成瀬1号 |
Floor plan間取り図 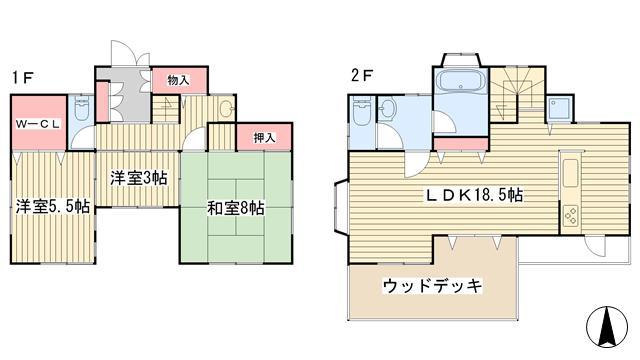 34,800,000 yen, 3LDK, Land area 161.83 sq m , Building area 89.39 sq m
3480万円、3LDK、土地面積161.83m2、建物面積89.39m2
Local appearance photo現地外観写真 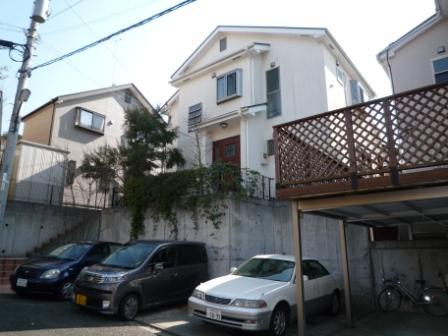 Local (February 2013) Shooting
現地(2013年2月)撮影
Livingリビング 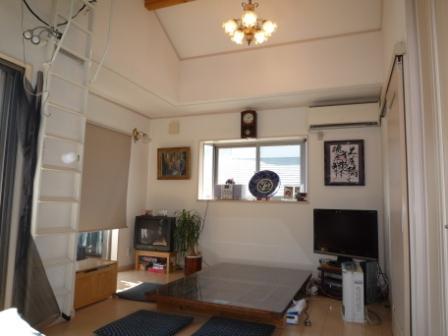 Indoor (February 2013) Shooting
室内(2013年2月)撮影
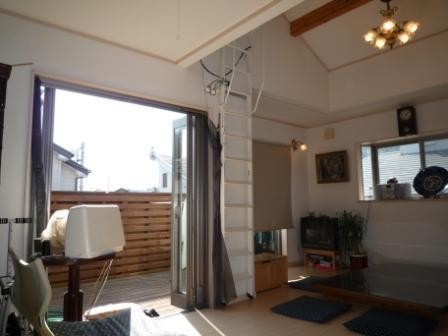 Indoor (February 2013) Shooting
室内(2013年2月)撮影
Entrance玄関 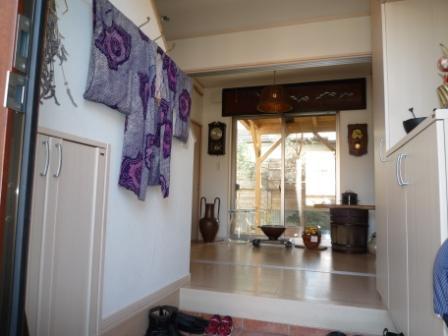 Local (February 2013) Shooting
現地(2013年2月)撮影
Garden庭 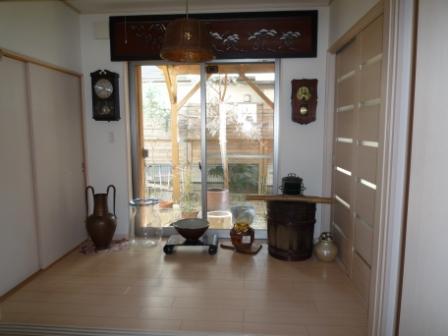 Local (February 2013) Shooting
現地(2013年2月)撮影
Location
|







