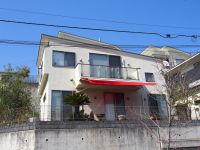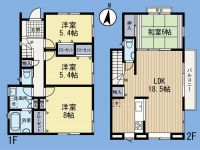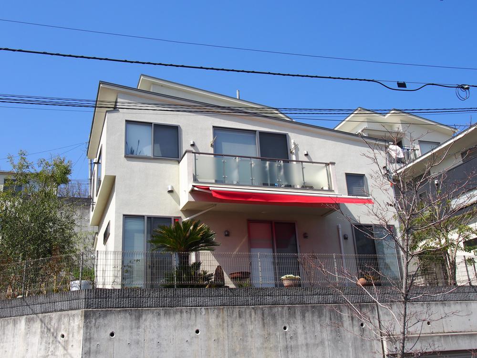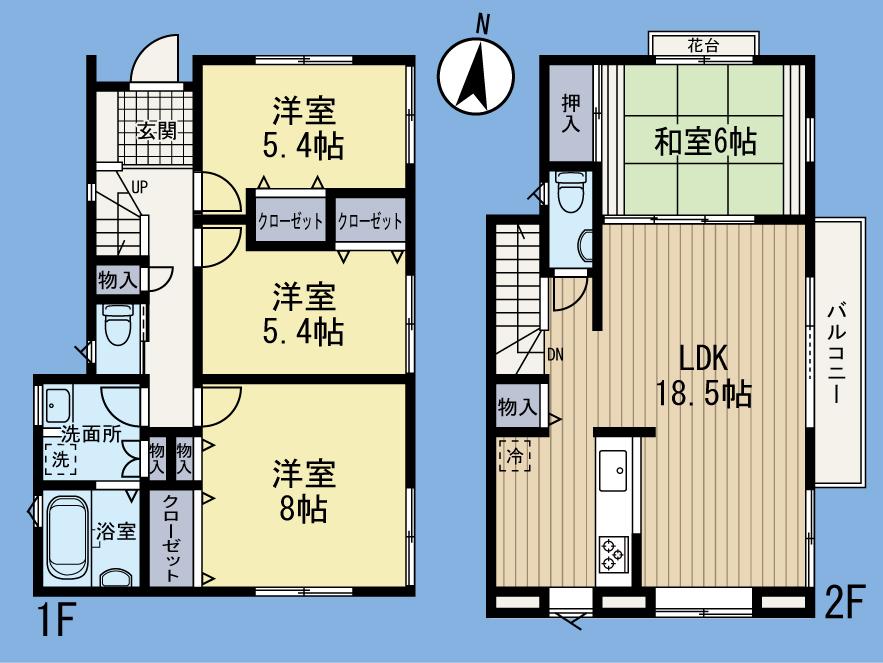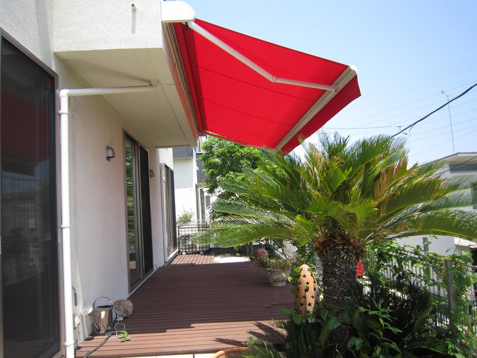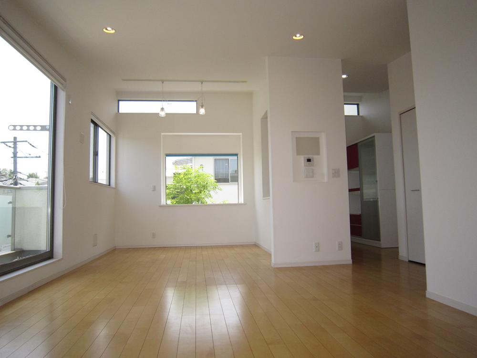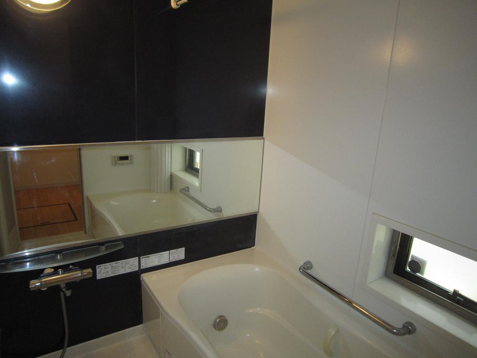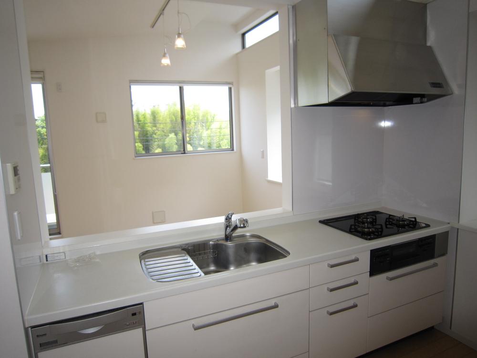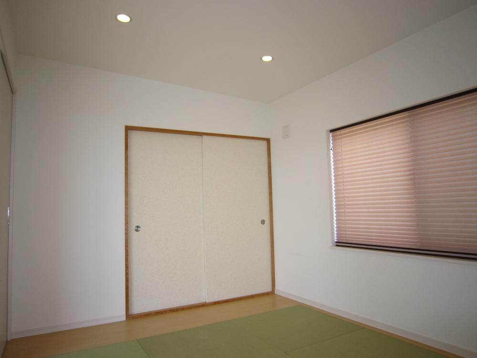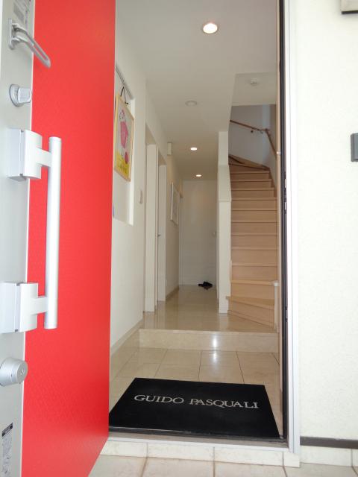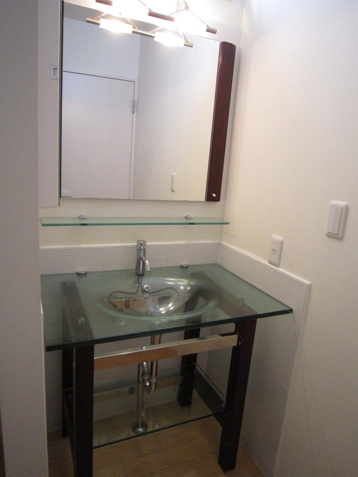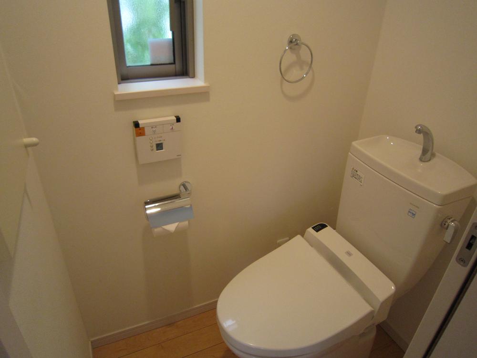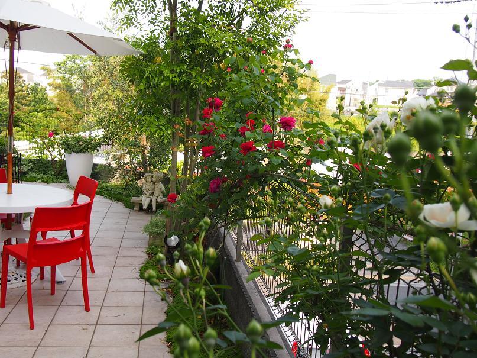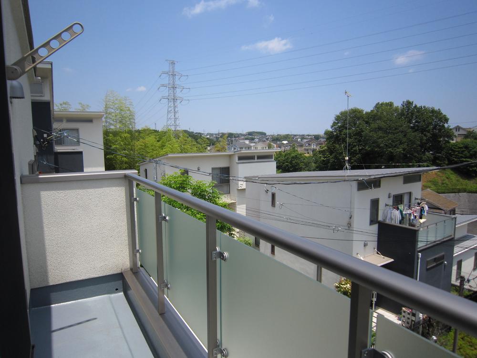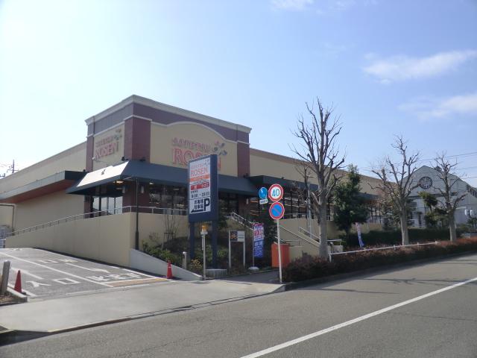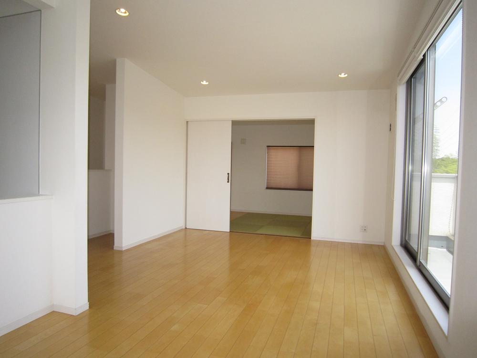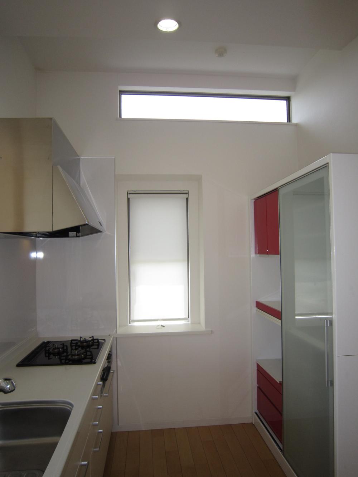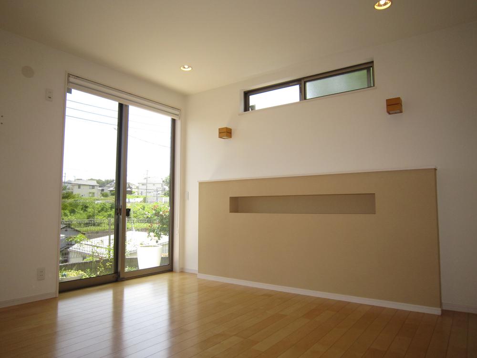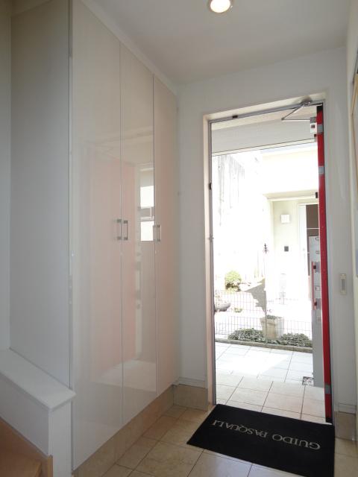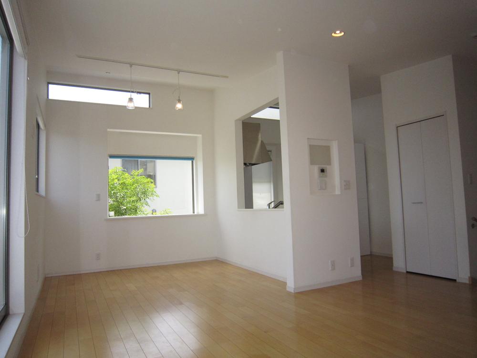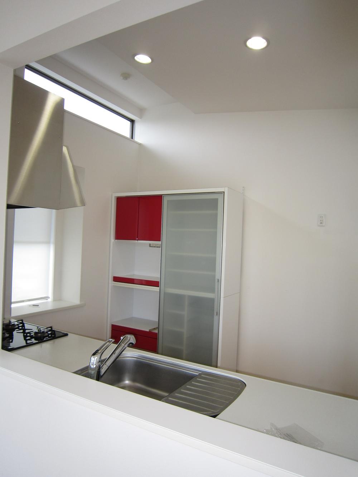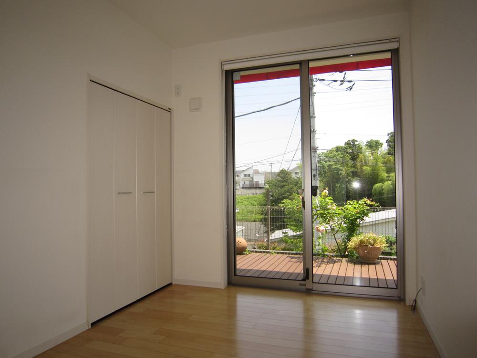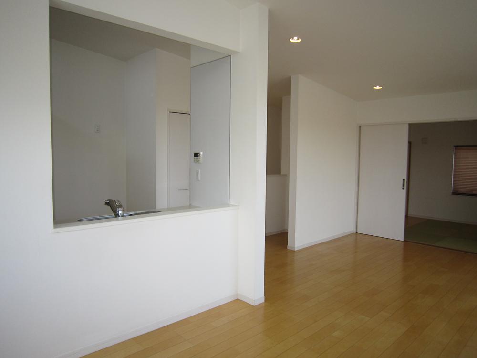|
|
Machida, Tokyo
東京都町田市
|
|
Odakyu line "Tsurukawa" 8 minutes translated table center walk 8 minutes by bus
小田急線「鶴川」バス8分やくし台センター歩8分
|
|
☆ Site area 43 square meters ☆ There is underground garage ☆ LDK18.5 Pledge ☆ With wood deck ☆ Yang per well per southeast corner lot
☆敷地面積43坪☆地下車庫有り☆LDK18.5帖☆ウッドデッキ付き☆南東角地に付き陽当り良好
|
|
System kitchen, All room storage, A quiet residential area, Shaping land, Face-to-face kitchen, Toilet 2 places, 2-story, Double-glazing, Underfloor Storage, TV monitor interphone, City gas, Located on a hill, 560m until Thanksgiving, Sotetsu until Rosen 560m
システムキッチン、全居室収納、閑静な住宅地、整形地、対面式キッチン、トイレ2ヶ所、2階建、複層ガラス、床下収納、TVモニタ付インターホン、都市ガス、高台に立地、サンクスまで560m、そうてつローゼンまで560m
|
Features pickup 特徴ピックアップ | | LDK18 tatami mats or more / System kitchen / Bathroom Dryer / Yang per good / All room storage / A quiet residential area / Corner lot / Japanese-style room / Shaping land / garden / Face-to-face kitchen / Toilet 2 places / 2-story / Double-glazing / Underfloor Storage / TV monitor interphone / Wood deck / Good view / Living stairs / City gas / Located on a hill / Floor heating LDK18畳以上 /システムキッチン /浴室乾燥機 /陽当り良好 /全居室収納 /閑静な住宅地 /角地 /和室 /整形地 /庭 /対面式キッチン /トイレ2ヶ所 /2階建 /複層ガラス /床下収納 /TVモニタ付インターホン /ウッドデッキ /眺望良好 /リビング階段 /都市ガス /高台に立地 /床暖房 |
Property name 物件名 | | Machida "Nozuta" detached houses 町田市「野津田」戸建住宅 |
Price 価格 | | 30,800,000 yen 3080万円 |
Floor plan 間取り | | 4LDK 4LDK |
Units sold 販売戸数 | | 1 units 1戸 |
Total units 総戸数 | | 1 units 1戸 |
Land area 土地面積 | | 144.54 sq m (registration) 144.54m2(登記) |
Building area 建物面積 | | 99.37 sq m (registration) 99.37m2(登記) |
Driveway burden-road 私道負担・道路 | | Nothing, South 5m width, East 5m width 無、南5m幅、東5m幅 |
Completion date 完成時期(築年月) | | August 2006 2006年8月 |
Address 住所 | | Machida, Tokyo Nozuta cho 東京都町田市野津田町 |
Traffic 交通 | | Odakyu line "Tsurukawa" 8 minutes translated table center walk 8 minutes by bus
Odakyu line "Machida" bus 16 minutes Kunimoto Gakuenmae walk 6 minutes
JR Yokohama Line "Fuchinobe" bus 13 minutes bag Bridge walk 9 minutes 小田急線「鶴川」バス8分やくし台センター歩8分
小田急線「町田」バス16分国本学園前歩6分
JR横浜線「淵野辺」バス13分袋橋歩9分
|
Related links 関連リンク | | [Related Sites of this company] 【この会社の関連サイト】 |
Person in charge 担当者より | | Rep Okikaki Kei Age: 30 Daigyokai experience: 2 years Machida Honmachida because born of, Machida Sagamihara area is that of course, Komae City of Odakyu line up, Down Yamato City, Zama City, Ebina, You can also cover up to Atsugi! 担当者沖垣 啓年齢:30代業界経験:2年町田市本町田出身なので、町田相模原エリアはもちろんの事、小田急線上りの狛江市、下りは大和市、座間市、海老名市、厚木市までもカバーできます! |
Contact お問い合せ先 | | TEL: 0800-603-0763 [Toll free] mobile phone ・ Also available from PHS
Caller ID is not notified
Please contact the "saw SUUMO (Sumo)"
If it does not lead, If the real estate company TEL:0800-603-0763【通話料無料】携帯電話・PHSからもご利用いただけます
発信者番号は通知されません
「SUUMO(スーモ)を見た」と問い合わせください
つながらない方、不動産会社の方は
|
Building coverage, floor area ratio 建ぺい率・容積率 | | 40% ・ 80% 40%・80% |
Time residents 入居時期 | | Consultation 相談 |
Land of the right form 土地の権利形態 | | Ownership 所有権 |
Structure and method of construction 構造・工法 | | Wooden 2-story 木造2階建 |
Other limitations その他制限事項 | | Regulations have by the Landscape Act, Residential land development construction regulation area, Height district, Height ceiling Yes, Site area minimum Yes, Shade limit Yes 景観法による規制有、宅地造成工事規制区域、高度地区、高さ最高限度有、敷地面積最低限度有、日影制限有 |
Overview and notices その他概要・特記事項 | | Contact: Okikaki Kei, Facilities: Public Water Supply, This sewage, City gas, Parking: underground garage 担当者:沖垣 啓、設備:公営水道、本下水、都市ガス、駐車場:地下車庫 |
Company profile 会社概要 | | <Mediation> Minister of Land, Infrastructure and Transport (7) No. 003744 (Corporation) Tokyo Metropolitan Government Building Lots and Buildings Transaction Business Association (Corporation) metropolitan area real estate Fair Trade Council member Asahi Land and Building Co., Ltd. Machida headquarters Sales Division 2 Yubinbango194-0013 Machida, Tokyo Haramachida 6-3-20 TK Machida building first floor <仲介>国土交通大臣(7)第003744号(公社)東京都宅地建物取引業協会会員 (公社)首都圏不動産公正取引協議会加盟朝日土地建物(株)町田本社営業2課〒194-0013 東京都町田市原町田6-3-20 TK町田ビル1階 |
