Used Homes » Kanto » Tokyo » Machida
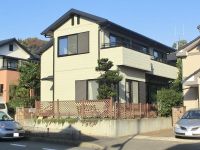 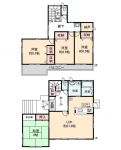
| | Machida, Tokyo 東京都町田市 |
| Odakyu line "Tsurukawa" 10 minutes Shinkoji green space entrance walk 1 minute bus 小田急線「鶴川」バス10分真光寺緑地入口歩1分 |
| ◎ Open House held (Please refer to the following "Event Information" for more information) ◎ positive per good facing the whole room southeast side! ◎ 60-year continuation of the long-term support ◎ outer wall ・ Roof Coatings, Anti-termite treatment, Flashing conservation work carried out ◎オープンハウス開催(詳細は下記「イベント情報」を御覧下さい)◎全居室南東側に面し陽当り良好!◎60年長期サポートの継続◎外壁・屋根塗装、防蟻処理、雨仕舞保全工事実施 |
| There warranty remaining period! ※ The contents of a guarantee structure building frame ・ Foundation ・ Weathering ・ Anti-termite ・ It will be painted. Structure building frame ・ Foundation ・ Flashing: anti-termite until 2016 November ・ Coating: until 2017 February Please contact your for more information. 保証残存期間有り!※保証内容は構造躯体・基礎・雨仕舞・防蟻・塗装となります。構造躯体・基礎・雨仕舞:平成28年11月まで防蟻・塗装:平成29年2月まで 詳細については担当までお問い合わせ下さい。 |
Features pickup 特徴ピックアップ | | Immediate Available / LDK20 tatami mats or more / Land 50 square meters or more / Super close / System kitchen / Yang per good / All room storage / Or more before road 6m / Japanese-style room / Shaping land / garden / Face-to-face kitchen / Barrier-free / Toilet 2 places / Bathroom 1 tsubo or more / Exterior renovation / 2-story / Southeast direction / Underfloor Storage / Dish washing dryer / All room 6 tatami mats or more / Water filter / City gas / Storeroom / Located on a hill / Maintained sidewalk 即入居可 /LDK20畳以上 /土地50坪以上 /スーパーが近い /システムキッチン /陽当り良好 /全居室収納 /前道6m以上 /和室 /整形地 /庭 /対面式キッチン /バリアフリー /トイレ2ヶ所 /浴室1坪以上 /外装リフォーム /2階建 /東南向き /床下収納 /食器洗乾燥機 /全居室6畳以上 /浄水器 /都市ガス /納戸 /高台に立地 /整備された歩道 | Event information イベント情報 | | Open House (Please visitors to direct local) schedule / January 11 (Saturday) ・ January 12 (Sunday) time / 11:00 ~ 16:00 [Open House held] You can see the actual building and city. living, room, Entrance from bathroom, Where is the charm of the property that is in the joinery and higher specification for a point to have been used originally as a model room up to the corridor has become loose and luxurious build a barrier-free. Address will be "Machida Shinkoji 2-7-12". Also held date you can also look at your convenience worse one another schedule so please feel free to contact! We look forward. オープンハウス(直接現地へご来場ください)日程/1月11日(土曜日)・1月12日(日曜日)時間/11:00 ~ 16:00【オープンハウス開催】実際の建物と街並みを御覧頂けます。リビング、居室、浴室から玄関、廊下にいたるまでバリアフリーでゆったりと贅沢な造りになっている点と元々モデルルームとして使用していたため建具等高級仕様になっているところが魅力の物件です。住所は「町田市真光寺2-7-12」になります。また開催日がご都合悪い方は別の日程でも御覧頂けますのでお気軽にご連絡下さい!お待ち申し上げております。 | Price 価格 | | 36,800,000 yen 3680万円 | Floor plan 間取り | | 4LDK + S (storeroom) 4LDK+S(納戸) | Units sold 販売戸数 | | 1 units 1戸 | Land area 土地面積 | | 179.71 sq m (registration) 179.71m2(登記) | Building area 建物面積 | | 138.53 sq m (registration) 138.53m2(登記) | Driveway burden-road 私道負担・道路 | | Nothing, Southwest 15m width (contact the road width 12.3m) 無、南西15m幅(接道幅12.3m) | Completion date 完成時期(築年月) | | January 1999 1999年1月 | Address 住所 | | Machida, Tokyo Shinkoji 2 東京都町田市真光寺2 | Traffic 交通 | | Odakyu line "Tsurukawa" 10 minutes Shinkoji green space entrance walk 1 minute bus
Tamasen Odakyu "Kurokawa" walk 19 minutes
Tamasen Odakyu "Kurihira" walk 27 minutes 小田急線「鶴川」バス10分真光寺緑地入口歩1分
小田急多摩線「黒川」歩19分
小田急多摩線「栗平」歩27分
| Related links 関連リンク | | [Related Sites of this company] 【この会社の関連サイト】 | Person in charge 担当者より | | Person in charge of real-estate and building Takada Atsuko 担当者宅建高田 温子 | Contact お問い合せ先 | | TEL: 0800-603-0966 [Toll free] mobile phone ・ Also available from PHS
Caller ID is not notified
Please contact the "saw SUUMO (Sumo)"
If it does not lead, If the real estate company TEL:0800-603-0966【通話料無料】携帯電話・PHSからもご利用いただけます
発信者番号は通知されません
「SUUMO(スーモ)を見た」と問い合わせください
つながらない方、不動産会社の方は
| Building coverage, floor area ratio 建ぺい率・容積率 | | Fifty percent ・ Hundred percent 50%・100% | Time residents 入居時期 | | Immediate available 即入居可 | Land of the right form 土地の権利形態 | | Ownership 所有権 | Structure and method of construction 構造・工法 | | Light-gauge steel 2-story 軽量鉄骨2階建 | Construction 施工 | | Tokyo Sekisui Heim Co., Ltd. 東京セキスイハイム(株) | Renovation リフォーム | | February 2012 exterior renovation completed (outer wall ・ roof) 2012年2月外装リフォーム済(外壁・屋根) | Use district 用途地域 | | One low-rise 1種低層 | Overview and notices その他概要・特記事項 | | Contact: Takada Atsuko, Facilities: Public Water Supply, This sewage, City gas, Parking: car space 担当者:高田 温子、設備:公営水道、本下水、都市ガス、駐車場:カースペース | Company profile 会社概要 | | <Mediation> Minister of Land, Infrastructure and Transport (7) No. 003490 (Corporation) Tokyo Metropolitan Government Building Lots and Buildings Transaction Business Association (Corporation) metropolitan area real estate Fair Trade Council member Sekisui Heim Real Estate Co., Ltd., Tokyo west office distribution business shop Yubinbango167-0032 Suginami-ku, Tokyo Amanuma 2-3-9 Asahi Seimei Building third floor <仲介>国土交通大臣(7)第003490号(公社)東京都宅地建物取引業協会会員 (公社)首都圏不動産公正取引協議会加盟セキスイハイム不動産(株)東京西営業所流通営業店〒167-0032 東京都杉並区天沼2-3-9 朝日生命ビル3階 |
Local appearance photo現地外観写真 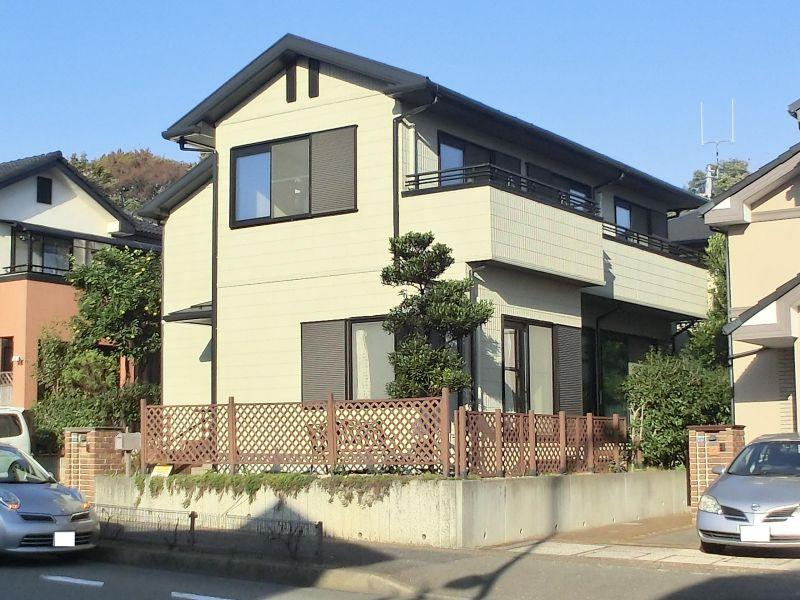 Local (11 May 2013) you can you live in peace because of the already exterior maintenance to the shooting, 2012.!
現地(2013年11月)撮影平成24年に外装メンテナンス済みのため安心してお住まい頂けます!
Floor plan間取り図 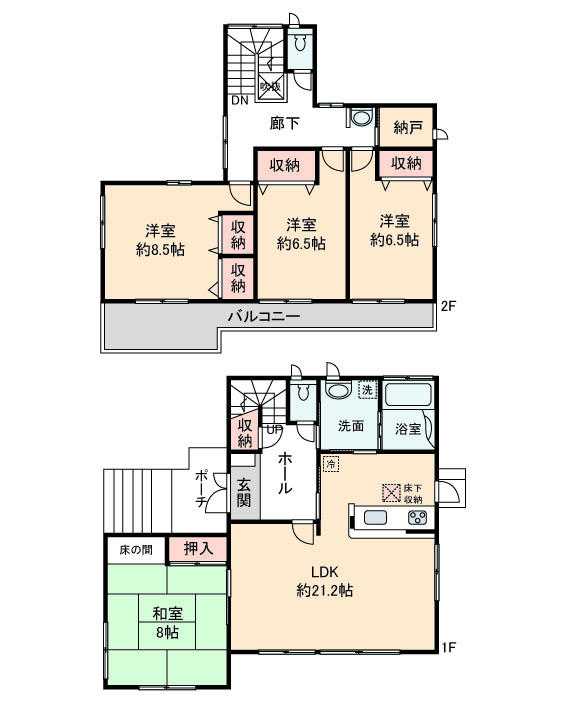 36,800,000 yen, 4LDK + S (storeroom), Land area 179.71 sq m , Building area 138.53 sq m
3680万円、4LDK+S(納戸)、土地面積179.71m2、建物面積138.53m2
Local photos, including front road前面道路含む現地写真 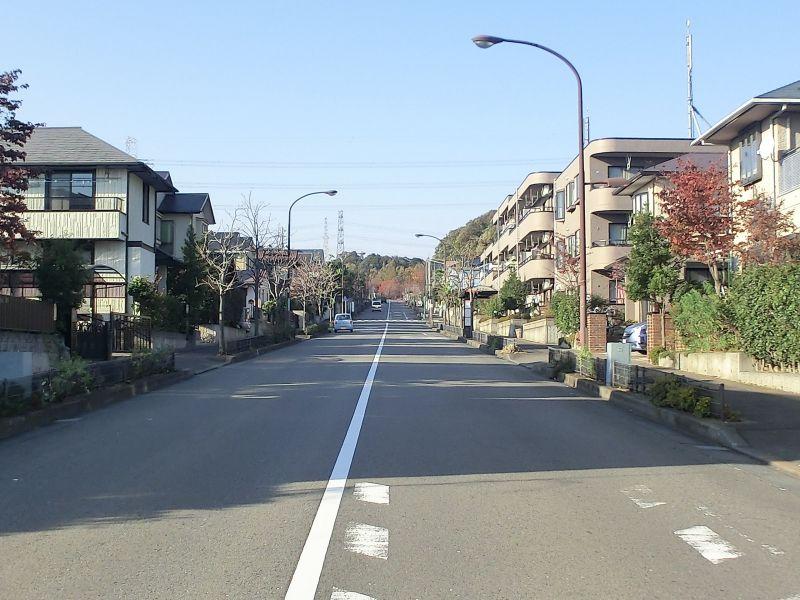 Local (11 May 2013) Shooting 15m public road. Happy to parking, Children is also safe because there is also a sidewalk.
現地(2013年11月)撮影
15m公道。駐車もラクラク、歩道もあるためお子様も安心です。
Livingリビング 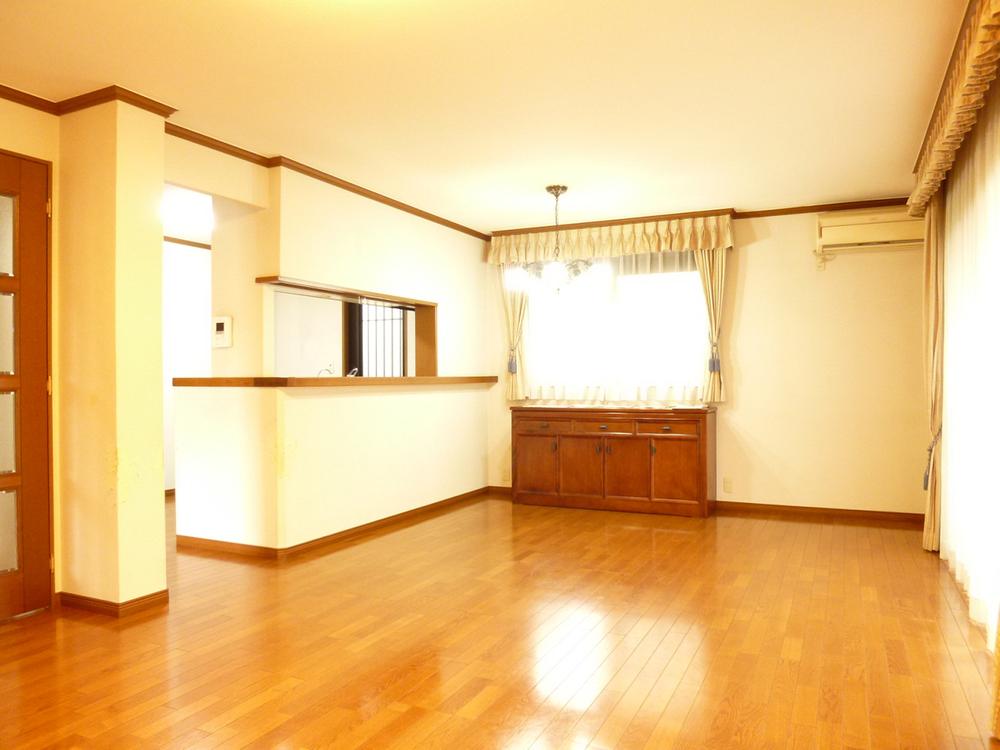 Living (November 2013) Shooting Also available with confidence wife to come is small children because of the face-to-face kitchen. Also is fashionable concrete shelf in the living room.
リビング(2013年11月)撮影
対面キッチンのため小さいお子様がいらっしゃる奥様も安心してご利用頂けます。リビングにある造棚もオシャレです。
Bathroom浴室 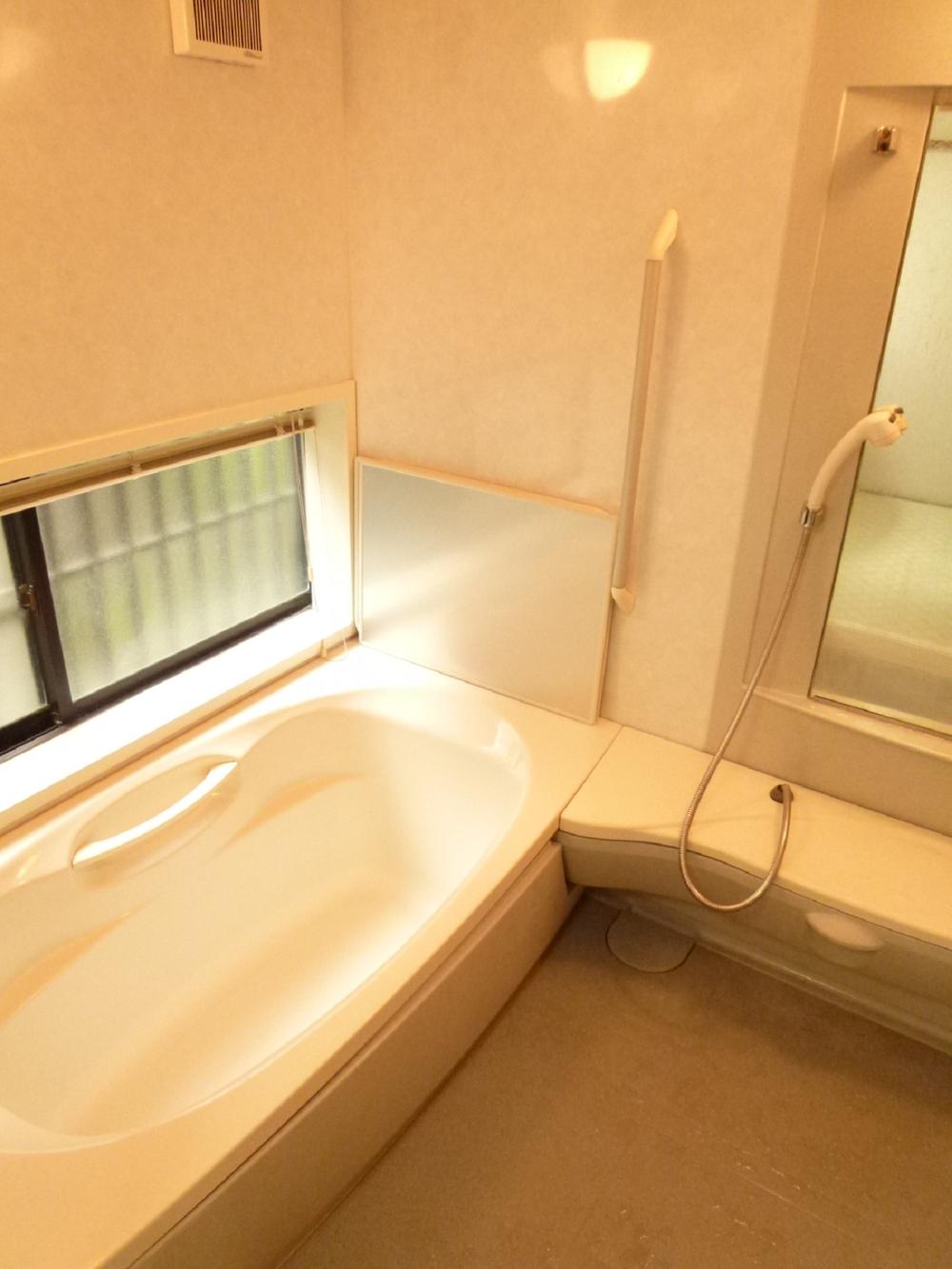 Indoor (11 May 2013) Shooting No difference in level per rare barrier free design at the time, Washing place we also made to spread.
室内(2013年11月)撮影
当時には希少なバリアフリーの設計につき段差はなし、洗い場も広めにつくっております。
Kitchenキッチン 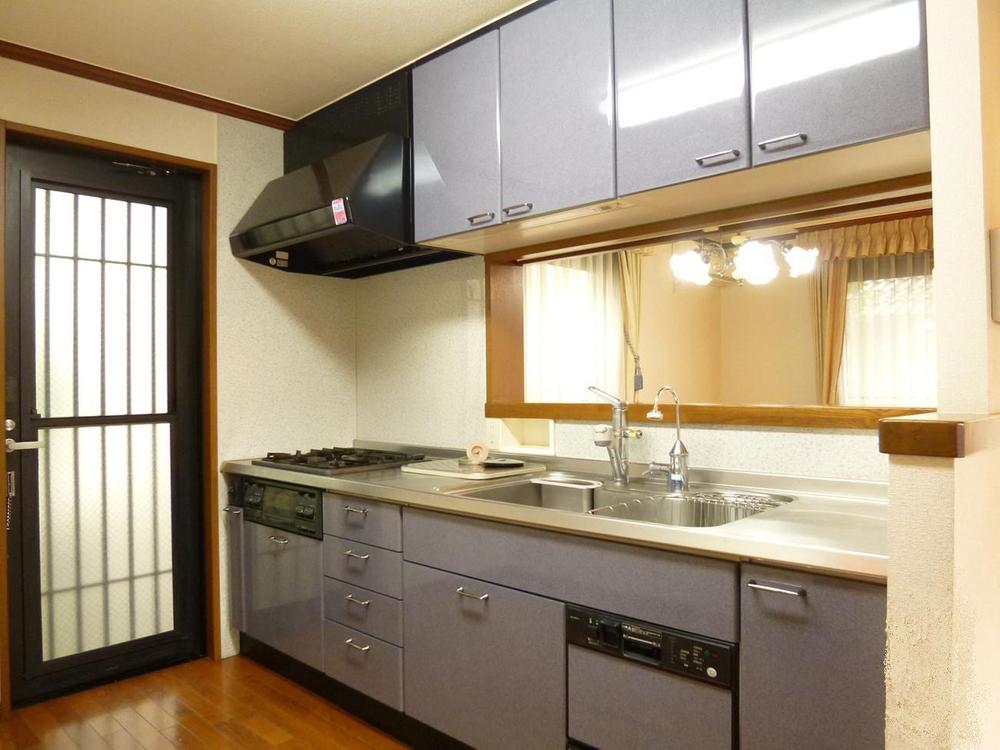 Indoor (11 May 2013) Shooting
室内(2013年11月)撮影
Non-living roomリビング以外の居室 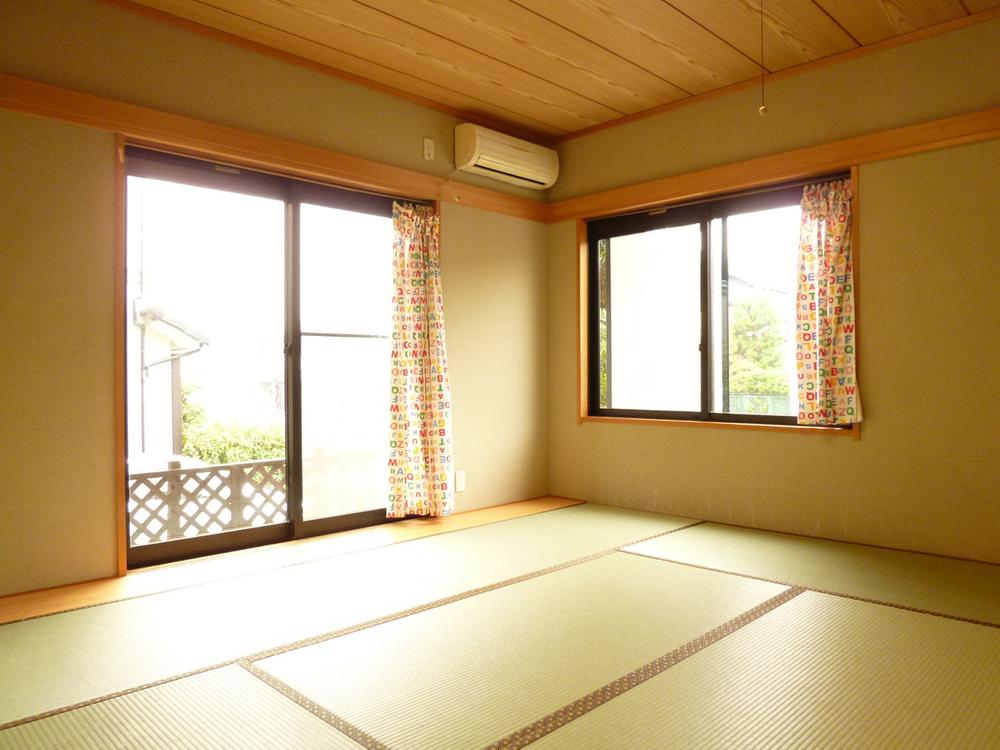 Indoor (11 May 2013) Shooting
室内(2013年11月)撮影
Entrance玄関 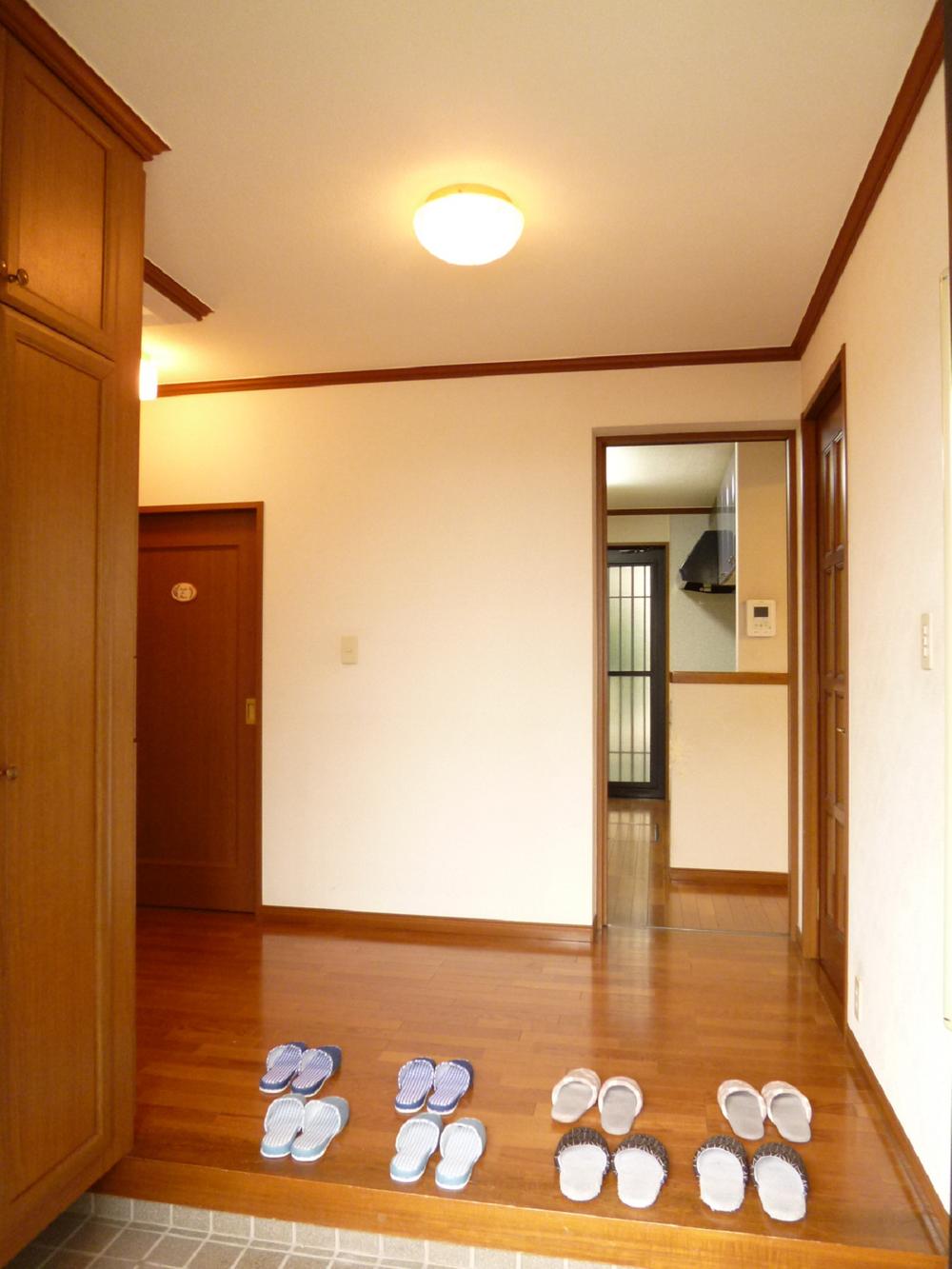 Local (11 May 2013) Shooting
現地(2013年11月)撮影
Wash basin, toilet洗面台・洗面所 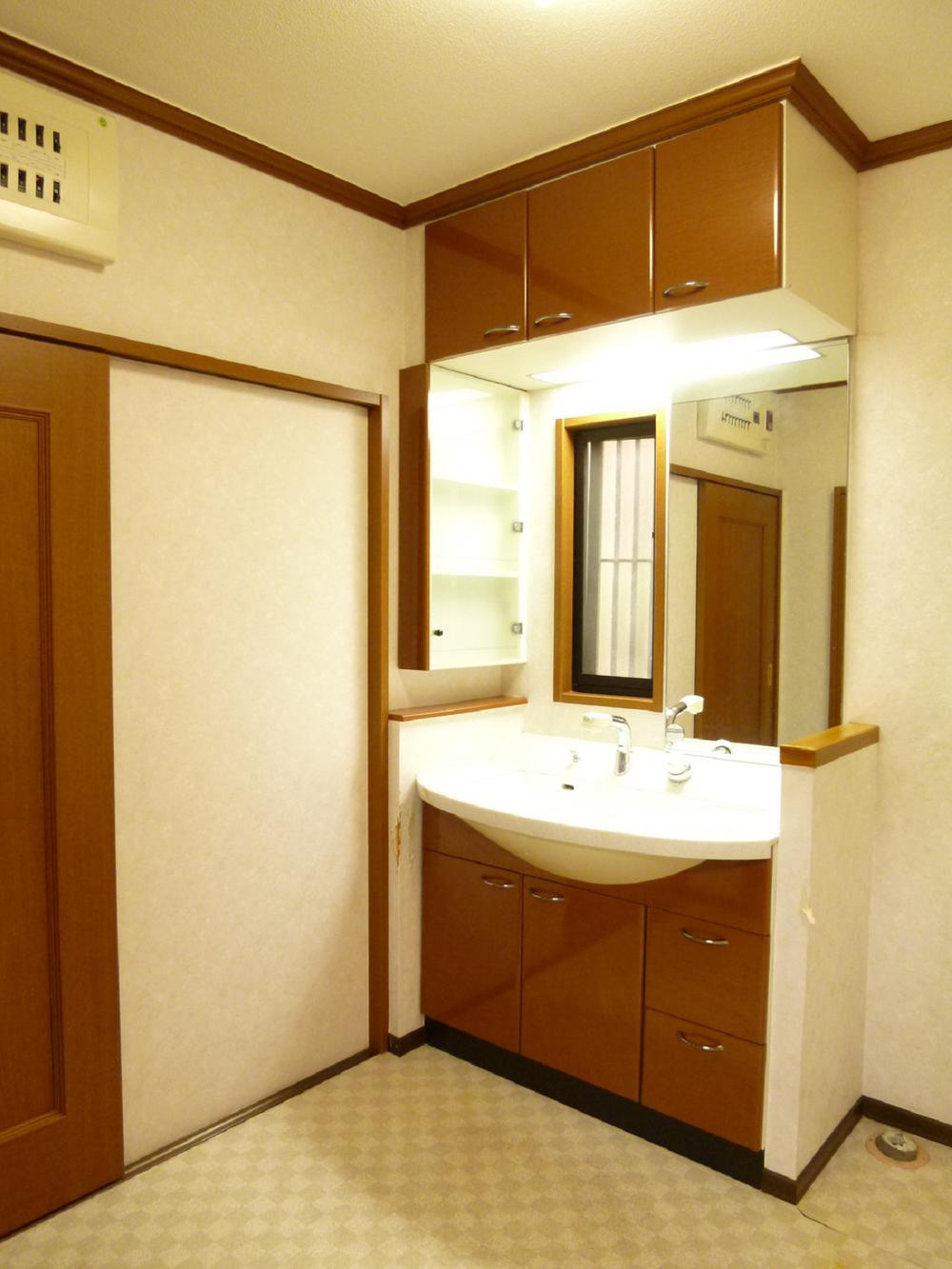 Indoor (11 May 2013) Shooting
室内(2013年11月)撮影
Otherその他 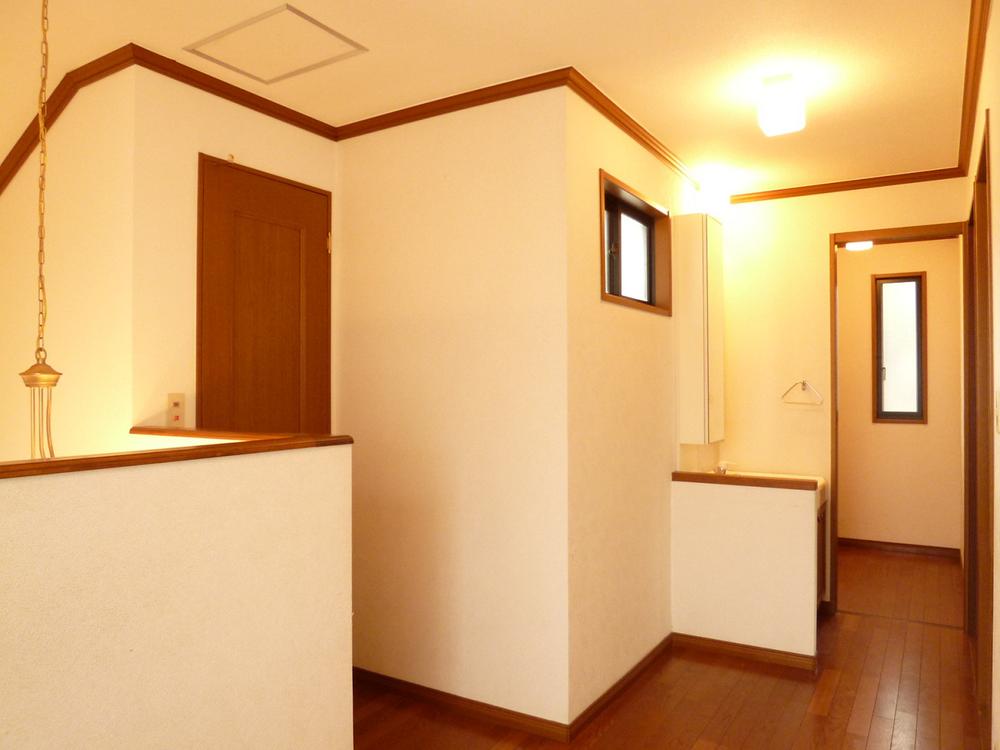 The second floor is a picture of the corridor.
2階廊下の写真です。
Livingリビング 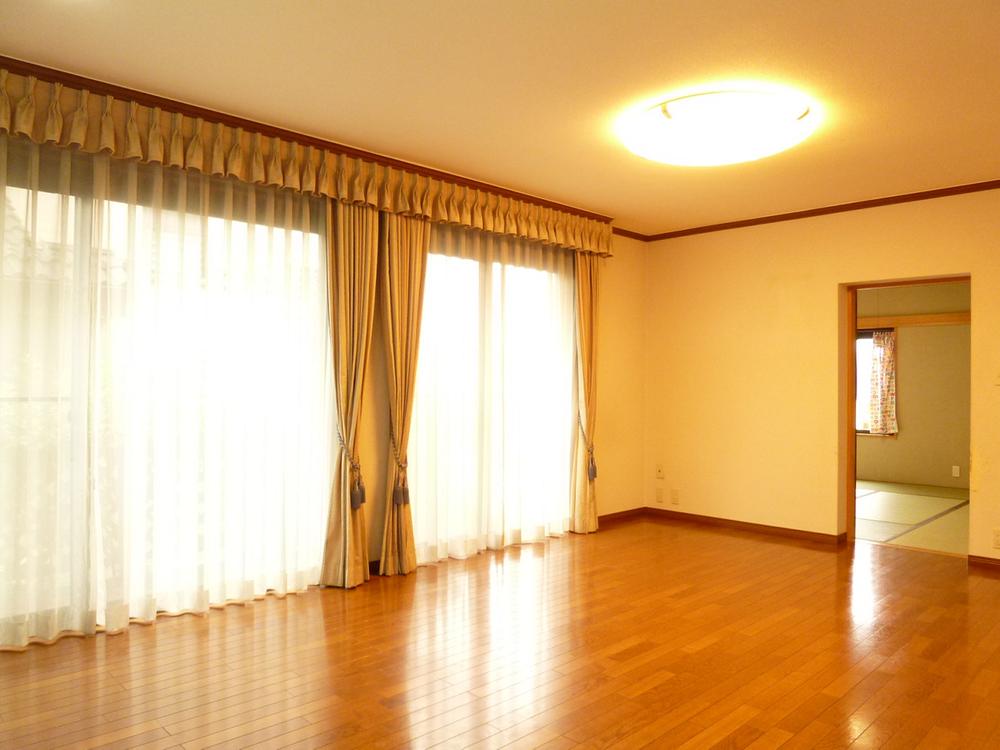 Living (November 2013) Shooting
リビング(2013年11月)撮影
Non-living roomリビング以外の居室 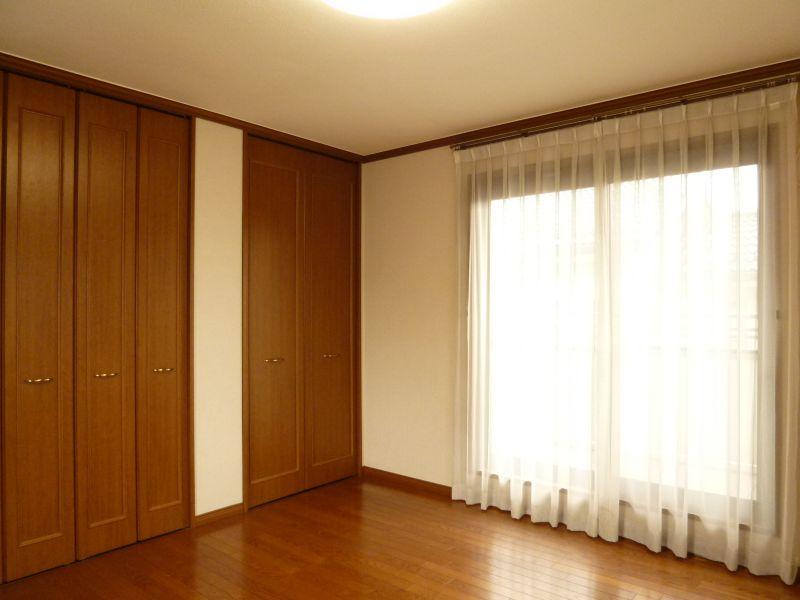 Indoor (11 May 2013) Shooting
室内(2013年11月)撮影
Location
|













