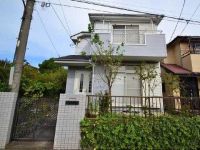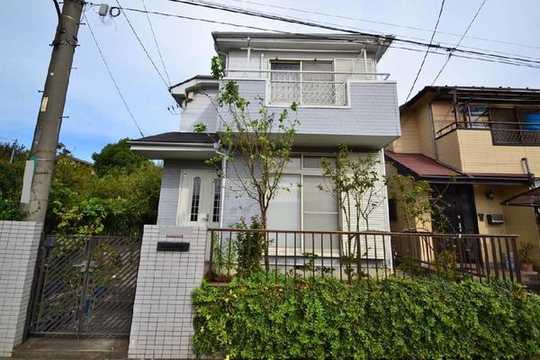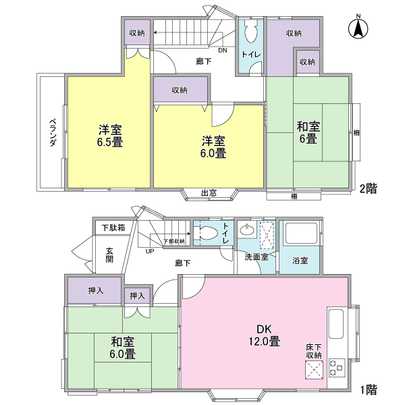2014January
35,800,000 yen, 4LDK, 90.88 sq m
Used Homes » Kanto » Tokyo » Machida
 
| | Machida, Tokyo 東京都町田市 |
| Denentoshi Tokyu "Minami Machida" walk 8 minutes 東急田園都市線「南町田」歩8分 |
Price 価格 | | 35,800,000 yen 3580万円 | Floor plan 間取り | | 4LDK 4LDK | Units sold 販売戸数 | | 1 units 1戸 | Land area 土地面積 | | 95.23 sq m (registration) 95.23m2(登記) | Building area 建物面積 | | 90.88 sq m (registration) 90.88m2(登記) | Driveway burden-road 私道負担・道路 | | Nothing, West 4m width 無、西4m幅 | Completion date 完成時期(築年月) | | April 1995 1995年4月 | Address 住所 | | Machida, Tokyo Tsuruma 1 東京都町田市鶴間1 | Traffic 交通 | | Denentoshi Tokyu "Minami Machida" walk 8 minutes 東急田園都市線「南町田」歩8分
| Person in charge 担当者より | | The person in charge mountain village Atsushi 担当者山村 敦 | Contact お問い合せ先 | | Tokyu Livable Inc. Aobadai Center TEL: 0120-477109 [Toll free] Please contact the "saw SUUMO (Sumo)" 東急リバブル(株)青葉台センターTEL:0120-477109【通話料無料】「SUUMO(スーモ)を見た」と問い合わせください | Building coverage, floor area ratio 建ぺい率・容積率 | | Fifty percent ・ Hundred percent 50%・100% | Time residents 入居時期 | | January 2014 2014年1月 | Land of the right form 土地の権利形態 | | Ownership 所有権 | Structure and method of construction 構造・工法 | | Wooden 2-story 木造2階建 | Use district 用途地域 | | One low-rise 1種低層 | Other limitations その他制限事項 | | Including set-back portion about 0.4 sq m in land area 土地面積にセットバック部分約0.4m2含む | Overview and notices その他概要・特記事項 | | Contact: Yamamura Atsushi 担当者:山村 敦 | Company profile 会社概要 | | <Mediation> Minister of Land, Infrastructure and Transport (10) No. 002611 (one company) Real Estate Association (Corporation) metropolitan area real estate Fair Trade Council member Tokyu Livable Inc. Aobadai Center Yubinbango227-0062 Yokohama City, Kanagawa Prefecture, Aoba-ku Aobadai 1-10-1 Aobadai Tokyu Square North-4 1 floor <仲介>国土交通大臣(10)第002611号(一社)不動産協会会員 (公社)首都圏不動産公正取引協議会加盟東急リバブル(株)青葉台センター〒227-0062 神奈川県横浜市青葉区青葉台1-10-1 青葉台東急スクエアNorth-4 1階 |
Local appearance photo現地外観写真  appearance ■ The room will have been carefully use.
外観■室内は丁寧に使用されております。
Floor plan間取り図  ■ This floor plan type of 4LDK type.
■4LDKタイプの間取りタイプです。
Location
|



